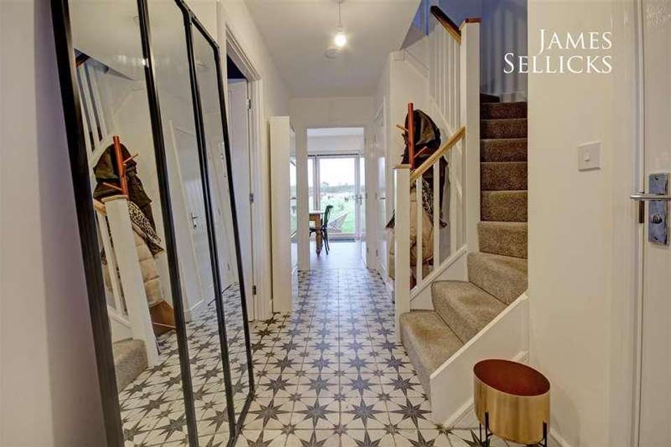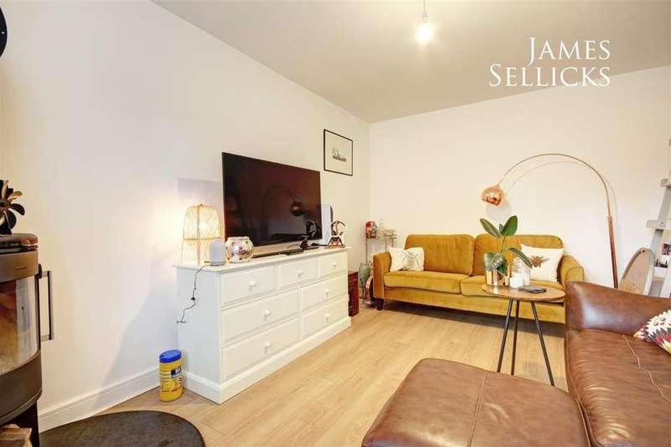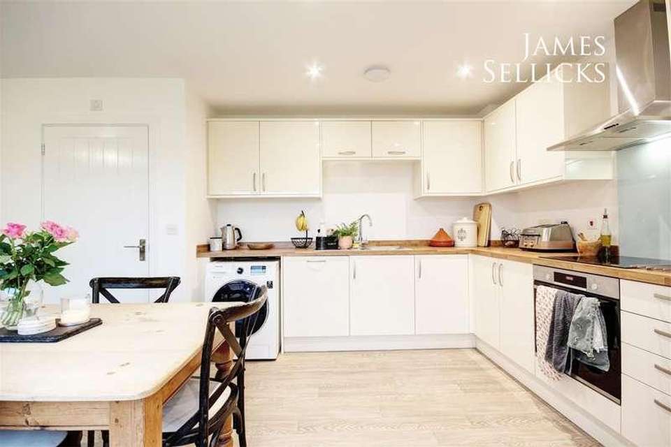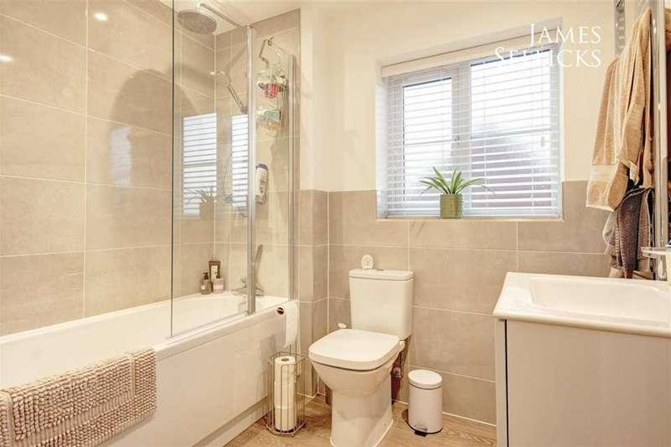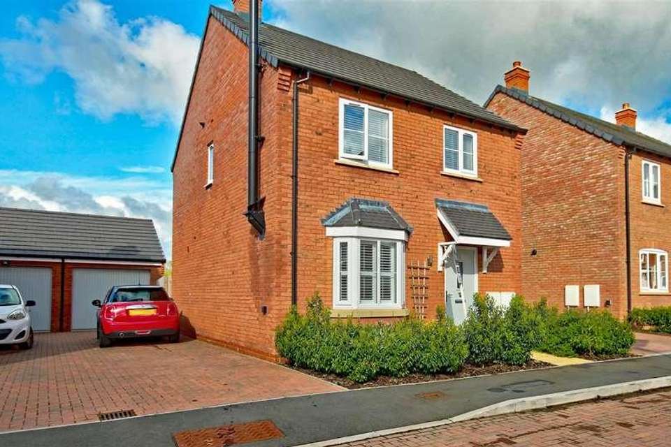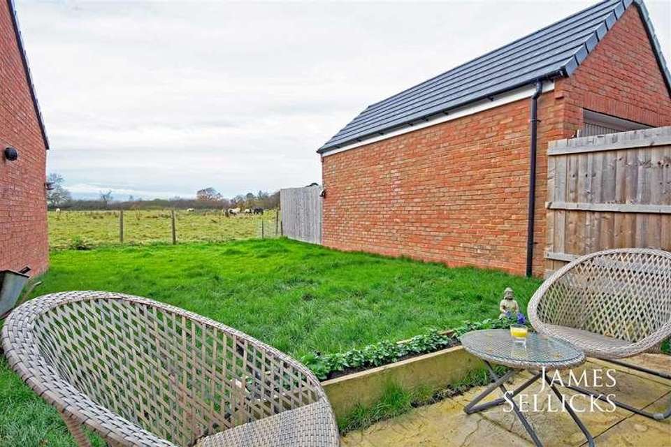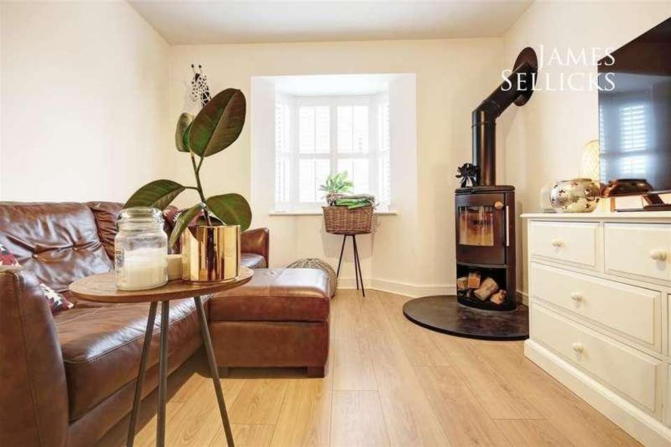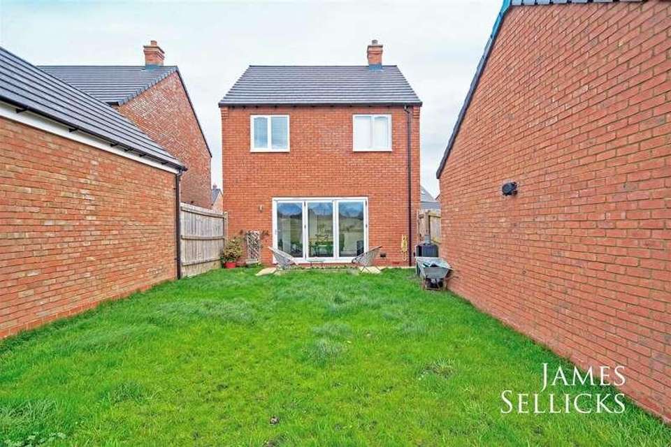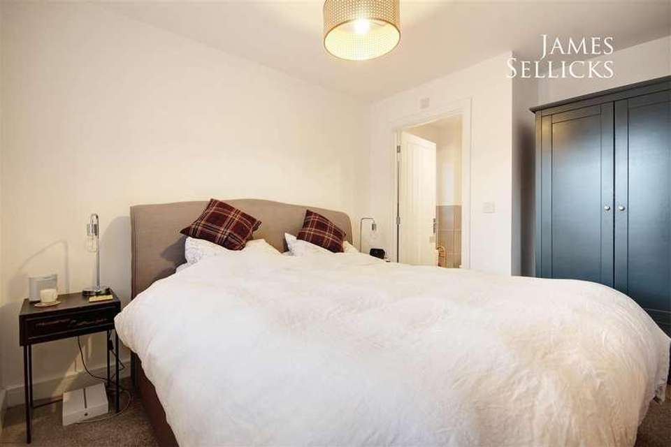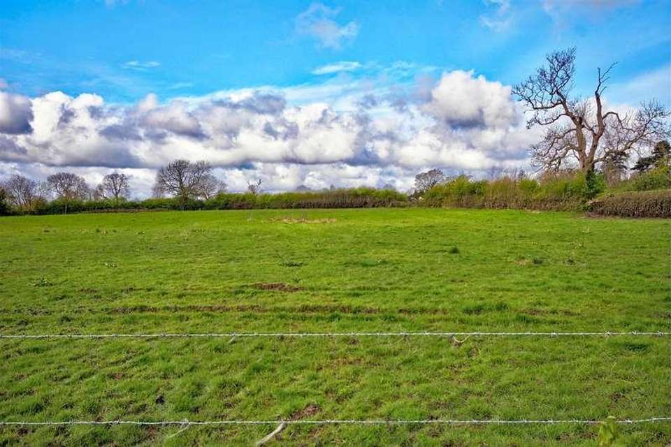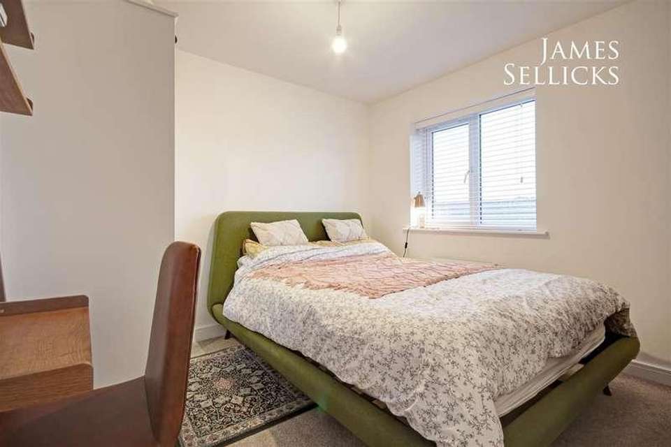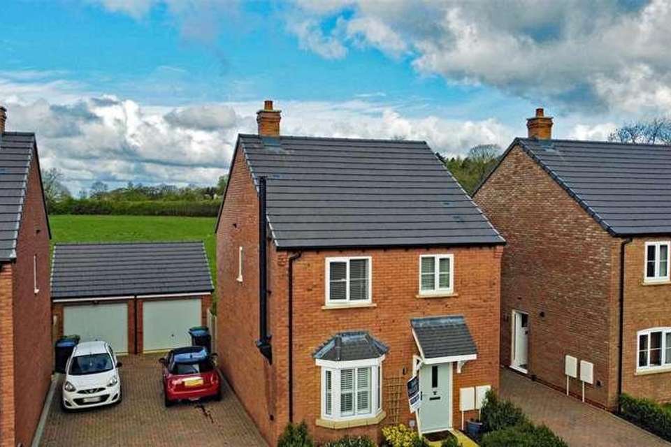3 bedroom detached house for sale
Husbands Bosworth, LE17detached house
bedrooms
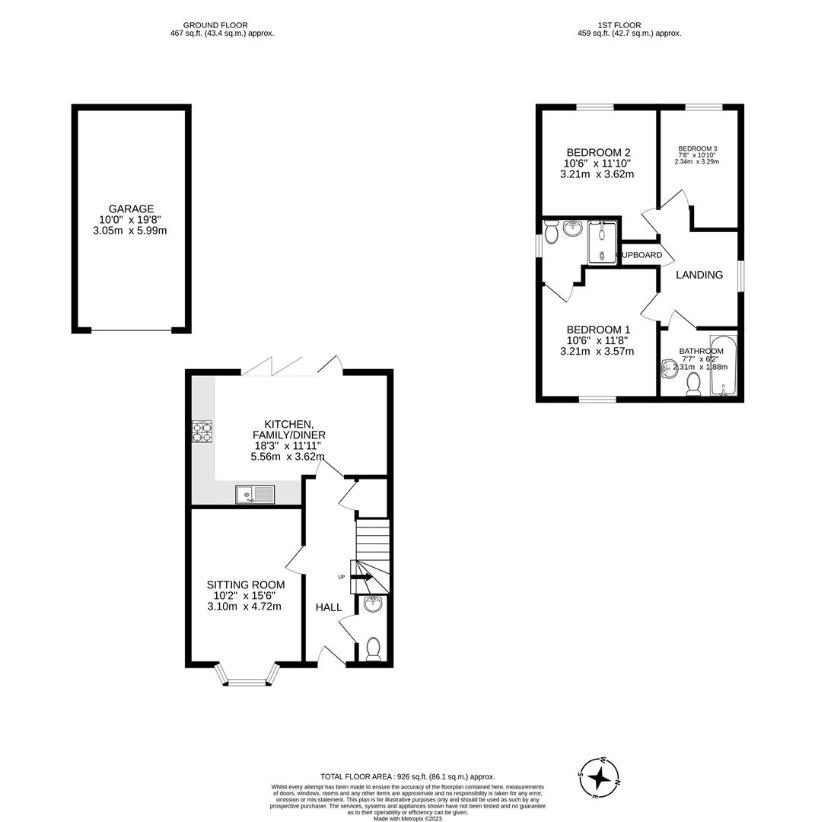
Property photos


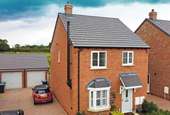
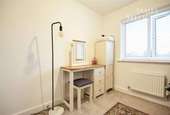
+12
Property description
UNEXPECTEDLY RE-OFFERED TO THE MARKETCombine modern creature comforts, country living and convenient commuter link access in this modern detached home with open countryside views, sitting room with contemporary log-burning stove, open plan kitchen, family/diner with bi-fold doors. Tucked away on the edge of this popular village that lends access to Lutterworth, Market Harborough and Rugby rail stations and major road networks.AccommodationAs you step inside a welcoming hall with eye-catching tiles greets you. To your right is a handy guest cloakroom with contemporary suite. Tucked under the stairs, you will find a surprisingly spacious cupboard, ideal for either coats and boots, or for use as a pantry cupboard. The sitting room on your left offers a cosy, relaxing space where the morning lights fills the room through the large bay window. A contemporary log-burning stove has been fitted to the corner, offering an ideal focal point as well as the perfect source to warm your toes during autumn and winter evenings.The open plan kitchen, family/diner which spans the width of the home to the rear is very much the heart and hub of activity for this home. Bi-fold doors frame the stunning view of the garden and open countryside beyond, while seamlessly inviting the outdoors in, during long hot sunny spells. The kitchen area is fitted with a comprehensive range of fitted wall and base units providing ample storage with plenty of work surface space over. There is an integrated fridge/freezer, dishwasher, Bosch oven and induction hob with extractor hood over. You will also find plumbing and space for a washing machine.The sense of space continues with a bright and spacious landing, where you will find a built in cupboard housing the combi-boiler and offering further storage space. The master bedroom features an ensuite shower room with fitted Roca suite comprising walk-in shower cubicle, WC and wash hand basin. There are two further double bedrooms at the rear, that both enjoy the westerly aspect with countryside views. The family bathroom features a contemporary Roca suite comprising bath with shower over, WC and wash hand basin.OutsideAn attractive landscaped frontage frames the paved path and canopied porch while a block paved drive to the side provides off-road parking and leads the single garage. The rear garden features a paved patio terrace and lawn, enjoying a westerly aspect with open countryside views.Property InformationTenure: FreeholdLocal Authority: Harborough District CouncilTax Band: DServices: The property is offered to the market with all mains services and gas-fired central heating.Estate Charges: There is an approximate ?70 per quarter charge for the upkeep of the communal open areas within the development.LocationHusbands Bosworth is a thriving, attractive village with many interesting period properties. The village offers a general store, primary school, post office, parish Church and public house. The area is popular with buyers wanting convenient access to Market Harborough, Leicester and Lutterworth, and provides excellent communications via rail from Market Harborough and Rugby and Junction 20 of the M1 at Lutterworth. Leicester City Centre is some 12 miles distant offering a wider range of amenities normally associated with a city centre.Satnav InformationThe property s postcode is LE17 6RF, and house number 8.
Interested in this property?
Council tax
First listed
Over a month agoHusbands Bosworth, LE17
Marketed by
James Sellicks Estate Agents 13 Church Street,Market Harborough,Leicestershire,LE16 7AACall agent on 01858 410008
Placebuzz mortgage repayment calculator
Monthly repayment
The Est. Mortgage is for a 25 years repayment mortgage based on a 10% deposit and a 5.5% annual interest. It is only intended as a guide. Make sure you obtain accurate figures from your lender before committing to any mortgage. Your home may be repossessed if you do not keep up repayments on a mortgage.
Husbands Bosworth, LE17 - Streetview
DISCLAIMER: Property descriptions and related information displayed on this page are marketing materials provided by James Sellicks Estate Agents. Placebuzz does not warrant or accept any responsibility for the accuracy or completeness of the property descriptions or related information provided here and they do not constitute property particulars. Please contact James Sellicks Estate Agents for full details and further information.


