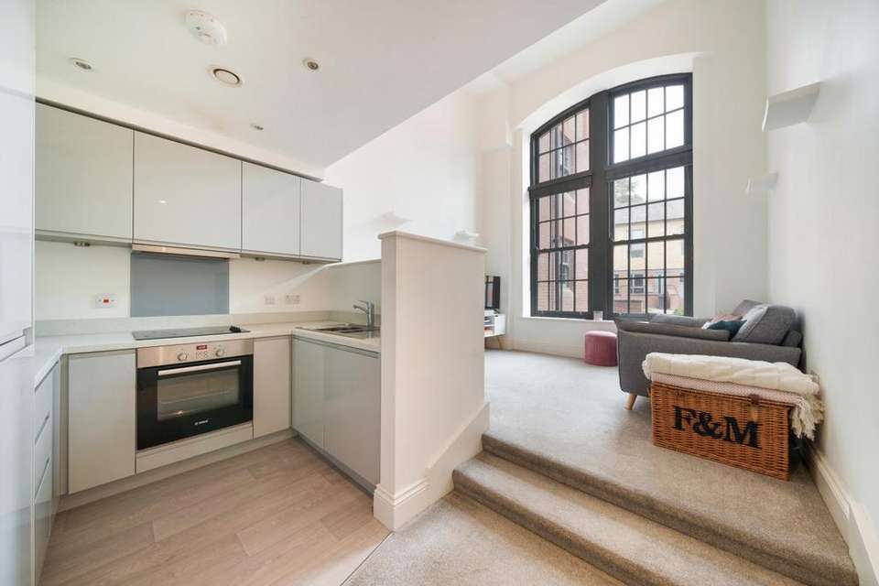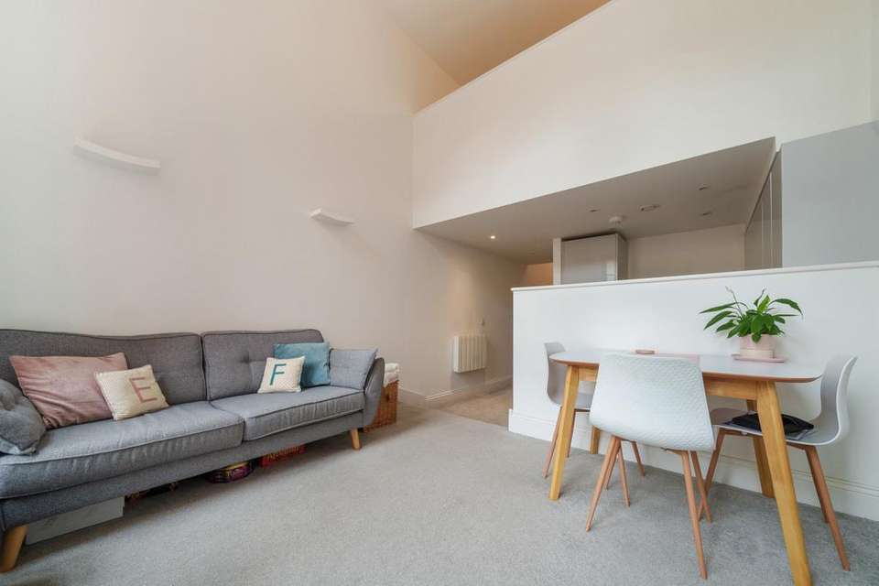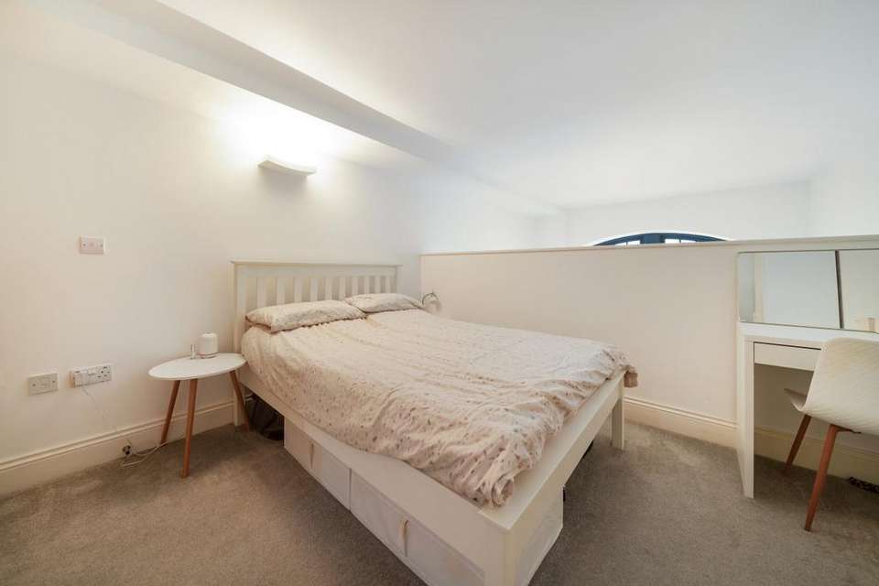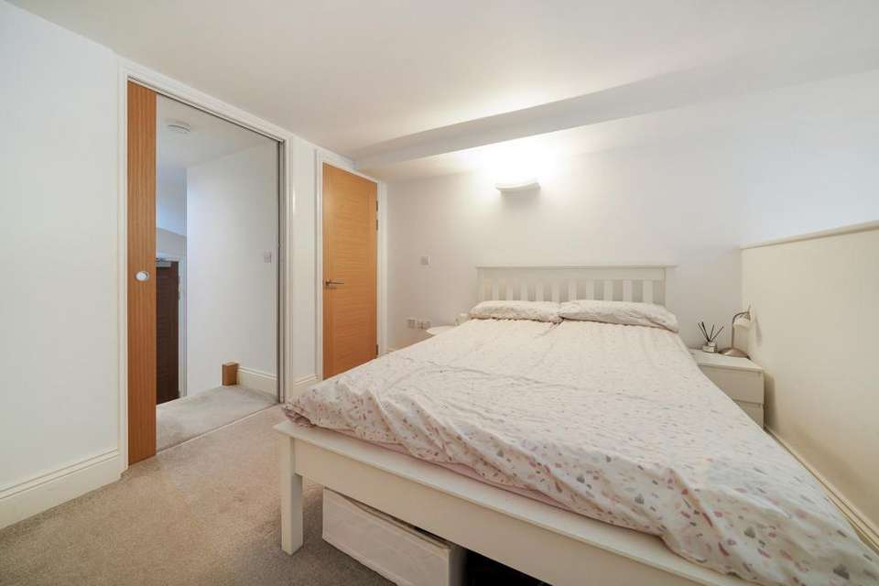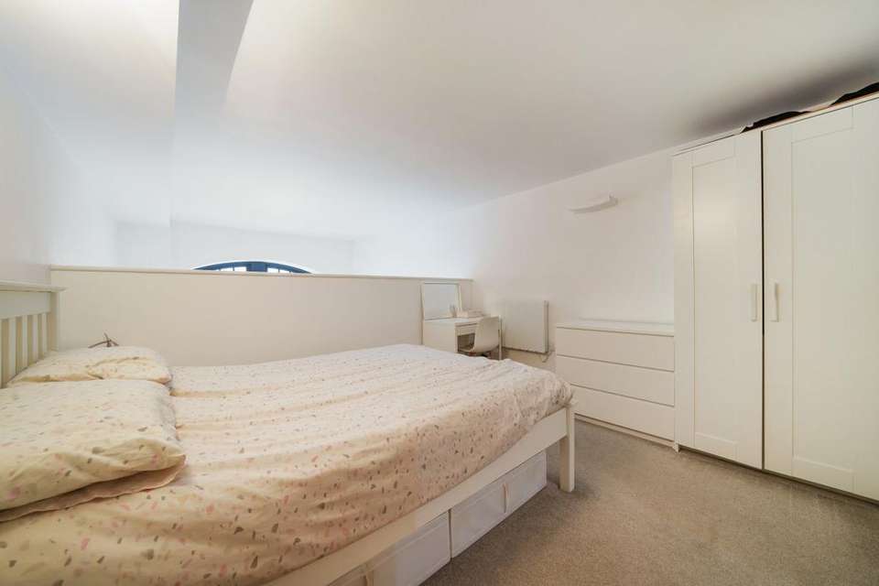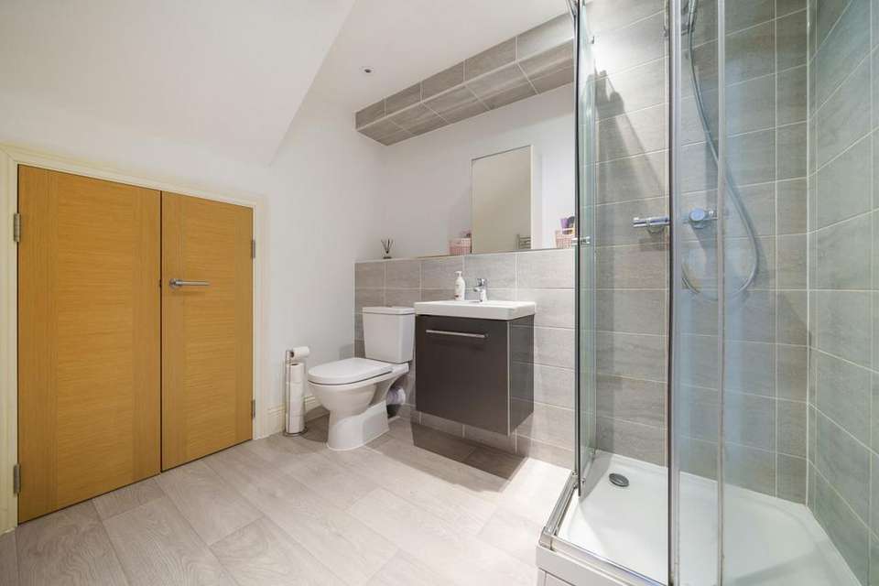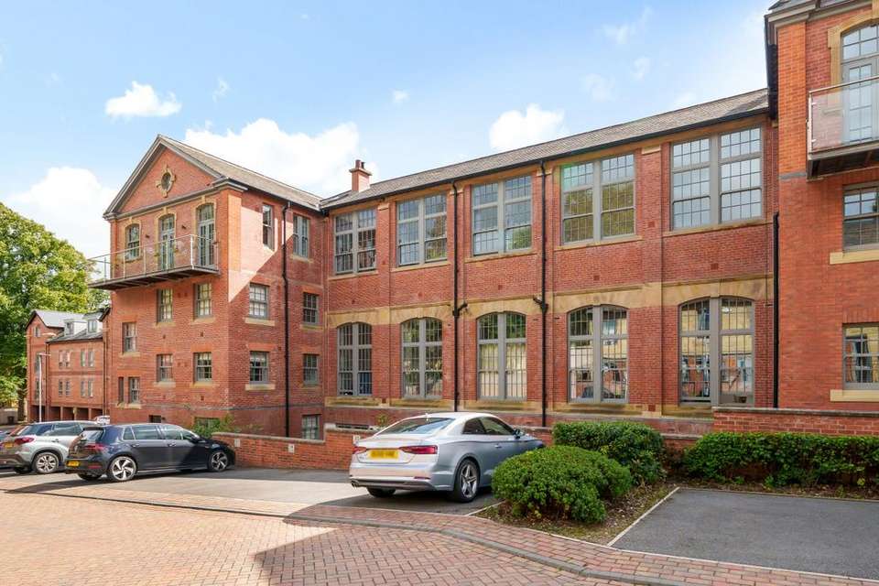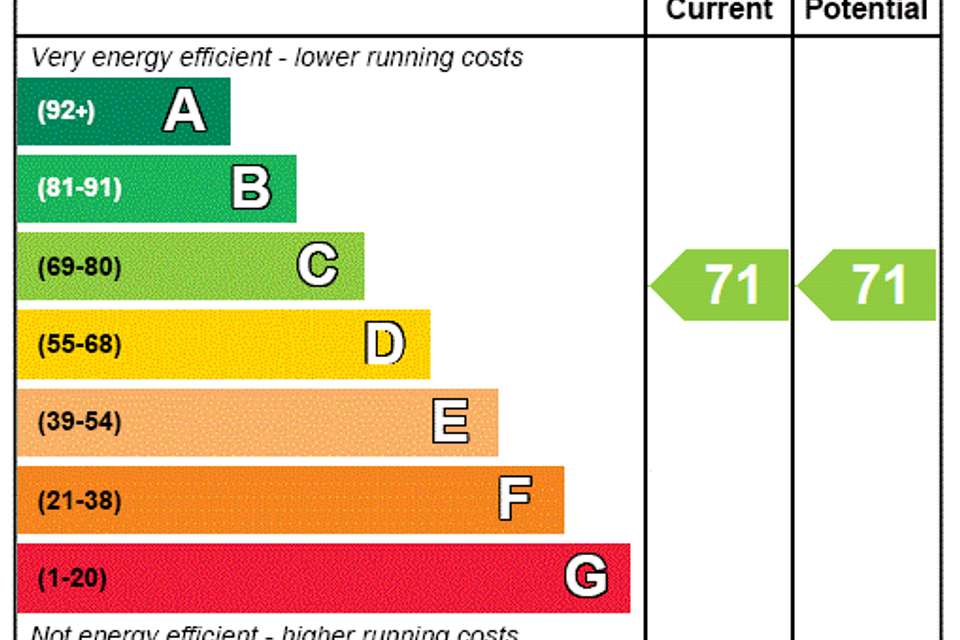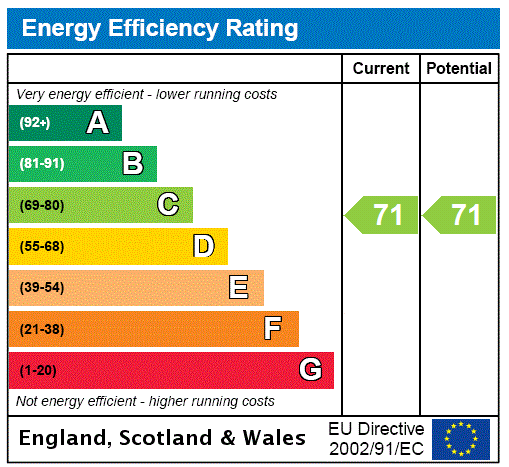1 bedroom flat for sale
Leeds, LS6flat
bedroom
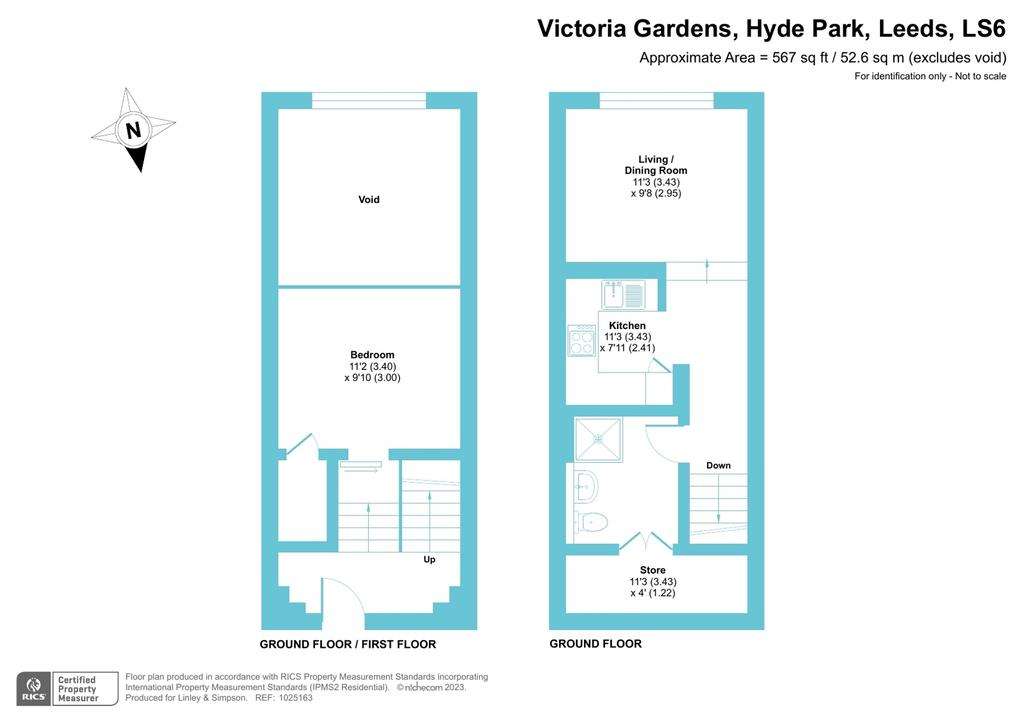
Property photos


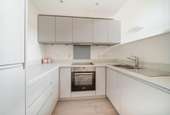
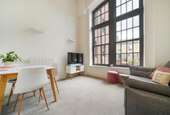
+7
Property description
A STYLISH ONE BEDROOM DUPLEX APARTMENT forming part of a stunning period conversion of a landmark building in Hyde Park. Leasehold for a term of 999 years from 2017. Service charge: £294.37 per quarter. Ground Rent: £150 per annum. Council Tax Band B.
GENERAL
Presented to the market in move-in condition this distinctive duplex apartment is positioned on the first floor of The Old School House, a Grade II listed building that was formerly part of Leeds Girls High School. With a hardwood double glazed window, high quality fixtures and fittings throughout and electric heating, the property comprises: entrance hall, open plan living/dining room and kitchen, a spacious double bedroom and an ultra-modern shower room. A noteworthy feature of this property is the impressive amount of storage space available – there is a large walk in cupboard in the bedroom and a deep cupboard off the shower room. There are characterful communal areas, which are well maintained and clean, and which benefit from a secure video door entry system. Residents on site car parking is available. AN INTERNAL INSPECTION IS ESSENTIAL TO FULLY APRECIATE THIS DELIGHTFUL DUPLEX APARTMENT.
AREA
Hyde Park is an area of north Leeds, approx. 1 mile from the city centre and within easy reach of the Universities, Business School and Hospitals. The neighbourhood is a diverse suburb hosting a number of independent shops and restaurants. Headingley is approx. 15 minutes away on foot, and the open spaces of Woodhouse Ridge and Hyde Park are close by. The building itself was originally part of Leeds Girls High School, dating from circa 1876, and was converted into luxury apartments in 2017.
GROUND FLOOR
COMMUNAL ENTRANCE & HALLWAY
The Old School House has characterful communal areas, including vaulted brick arched ceilings in the wider than average hallways and an original grand staircase. There is a video door entry system and key fob entry. Stairs to first floor…
PRIVATE ENTRANCE HALL
A light and airy hall, with stairs rising to the mezzanine level and stairs down to the shower room, kitchen and open plan living/dining room.
SHOWER ROOM
A spacious room comprising a fully tiled walk in shower cubicle with a plumbed shower, a back to wall low level WC and a wall hung washbasin/vanity cupboard. A deep storage cupboard runs under the stairs up to the mezzanine level.
KITCHEN
This is a very well appointed kitchen, which is semi open plan to the main reception room and fitted with high specification wall and base units (with on-trend handleless door and drawer fronts). Complementary white granite-style worktop and matching upstands complete this stylish look. There are integrated BOSCH appliances including a fridge/freezer, washer/dryer, electric oven, halogen hob and a concealed extractor hood. One and a half bowl sink and drainer with mixer tap. Slow closing mechanism to kitchen unit door and drawer fronts. Pelmet lights under wall units.
LIVING/DINING ROOM
With the benefit of a very large arched portrait window (almost floor to ceiling in height), this is an impressive reception room with a full height ceiling. The floor is carpeted and there are wall up-lights on both sides of the room.
BEDROOM (DOUBLE)
Located on the mezzanine level, overlooking the reception room, this is a well-proportioned carpeted room with ample floor space for bedroom furniture including full height wardrobes. There is a large walk in wardrobe/cupboard providing additional valuable storage space.
OUTSIDE
There are well-established communal grounds with mature trees and grassed areas for residents to enjoy. Residents on site car parking is available. The development also benefits from on-site CCTV.
TENURE
Leasehold for a term of 999 years from 2017.
SERVICE CHARGE
The seller informs us that the annual service charge for 2023 is £1177.48, which is paid quarterly at £249.37 per quarter.
GROUND RENT
The seller informs us the annual ground rent charge is £150.
COUNCIL TAX BAND B
GENERAL
Presented to the market in move-in condition this distinctive duplex apartment is positioned on the first floor of The Old School House, a Grade II listed building that was formerly part of Leeds Girls High School. With a hardwood double glazed window, high quality fixtures and fittings throughout and electric heating, the property comprises: entrance hall, open plan living/dining room and kitchen, a spacious double bedroom and an ultra-modern shower room. A noteworthy feature of this property is the impressive amount of storage space available – there is a large walk in cupboard in the bedroom and a deep cupboard off the shower room. There are characterful communal areas, which are well maintained and clean, and which benefit from a secure video door entry system. Residents on site car parking is available. AN INTERNAL INSPECTION IS ESSENTIAL TO FULLY APRECIATE THIS DELIGHTFUL DUPLEX APARTMENT.
AREA
Hyde Park is an area of north Leeds, approx. 1 mile from the city centre and within easy reach of the Universities, Business School and Hospitals. The neighbourhood is a diverse suburb hosting a number of independent shops and restaurants. Headingley is approx. 15 minutes away on foot, and the open spaces of Woodhouse Ridge and Hyde Park are close by. The building itself was originally part of Leeds Girls High School, dating from circa 1876, and was converted into luxury apartments in 2017.
GROUND FLOOR
COMMUNAL ENTRANCE & HALLWAY
The Old School House has characterful communal areas, including vaulted brick arched ceilings in the wider than average hallways and an original grand staircase. There is a video door entry system and key fob entry. Stairs to first floor…
PRIVATE ENTRANCE HALL
A light and airy hall, with stairs rising to the mezzanine level and stairs down to the shower room, kitchen and open plan living/dining room.
SHOWER ROOM
A spacious room comprising a fully tiled walk in shower cubicle with a plumbed shower, a back to wall low level WC and a wall hung washbasin/vanity cupboard. A deep storage cupboard runs under the stairs up to the mezzanine level.
KITCHEN
This is a very well appointed kitchen, which is semi open plan to the main reception room and fitted with high specification wall and base units (with on-trend handleless door and drawer fronts). Complementary white granite-style worktop and matching upstands complete this stylish look. There are integrated BOSCH appliances including a fridge/freezer, washer/dryer, electric oven, halogen hob and a concealed extractor hood. One and a half bowl sink and drainer with mixer tap. Slow closing mechanism to kitchen unit door and drawer fronts. Pelmet lights under wall units.
LIVING/DINING ROOM
With the benefit of a very large arched portrait window (almost floor to ceiling in height), this is an impressive reception room with a full height ceiling. The floor is carpeted and there are wall up-lights on both sides of the room.
BEDROOM (DOUBLE)
Located on the mezzanine level, overlooking the reception room, this is a well-proportioned carpeted room with ample floor space for bedroom furniture including full height wardrobes. There is a large walk in wardrobe/cupboard providing additional valuable storage space.
OUTSIDE
There are well-established communal grounds with mature trees and grassed areas for residents to enjoy. Residents on site car parking is available. The development also benefits from on-site CCTV.
TENURE
Leasehold for a term of 999 years from 2017.
SERVICE CHARGE
The seller informs us that the annual service charge for 2023 is £1177.48, which is paid quarterly at £249.37 per quarter.
GROUND RENT
The seller informs us the annual ground rent charge is £150.
COUNCIL TAX BAND B
Interested in this property?
Council tax
First listed
Over a month agoEnergy Performance Certificate
Leeds, LS6
Marketed by
Linley & Simpson - North Leeds 75 Otley Rd Leeds LS6 3PSPlacebuzz mortgage repayment calculator
Monthly repayment
The Est. Mortgage is for a 25 years repayment mortgage based on a 10% deposit and a 5.5% annual interest. It is only intended as a guide. Make sure you obtain accurate figures from your lender before committing to any mortgage. Your home may be repossessed if you do not keep up repayments on a mortgage.
Leeds, LS6 - Streetview
DISCLAIMER: Property descriptions and related information displayed on this page are marketing materials provided by Linley & Simpson - North Leeds. Placebuzz does not warrant or accept any responsibility for the accuracy or completeness of the property descriptions or related information provided here and they do not constitute property particulars. Please contact Linley & Simpson - North Leeds for full details and further information.


