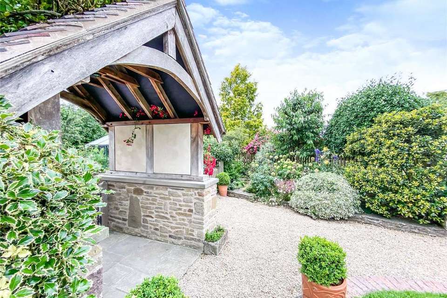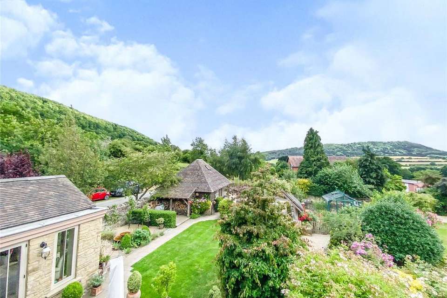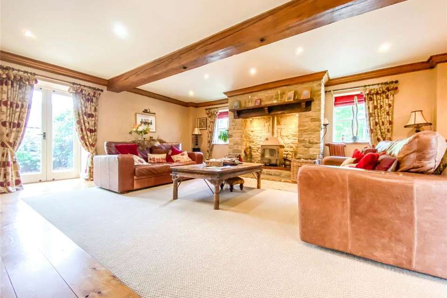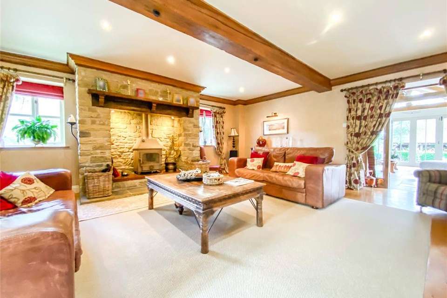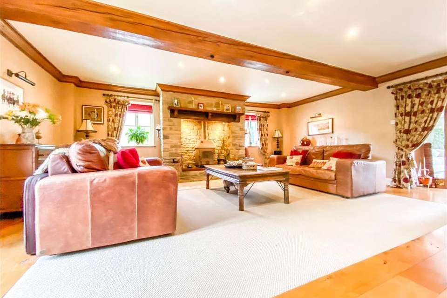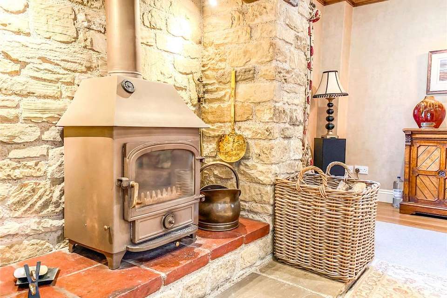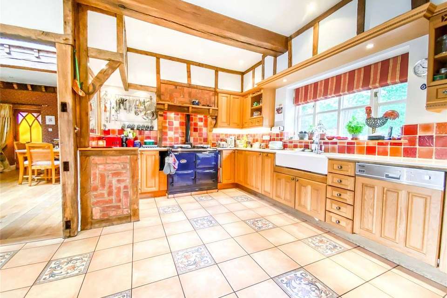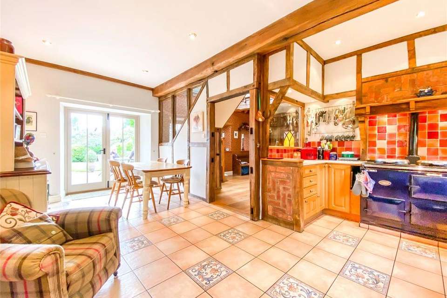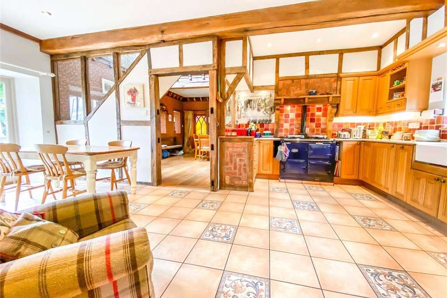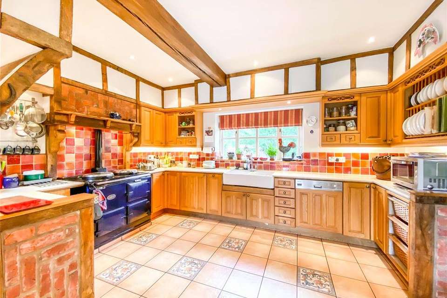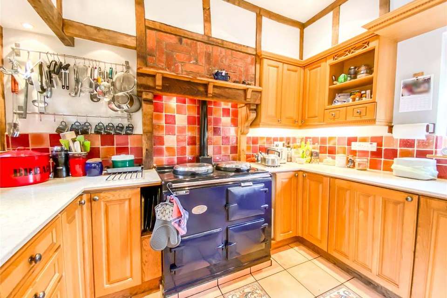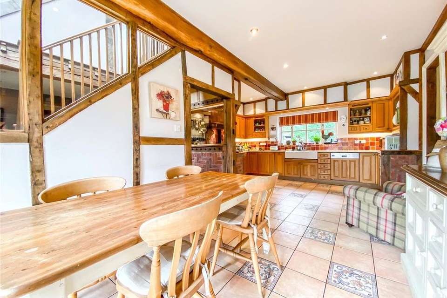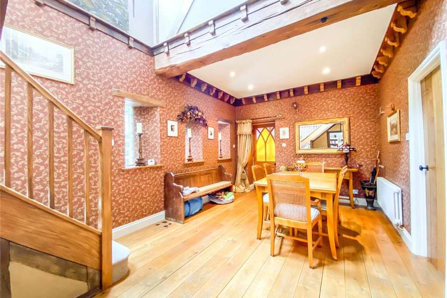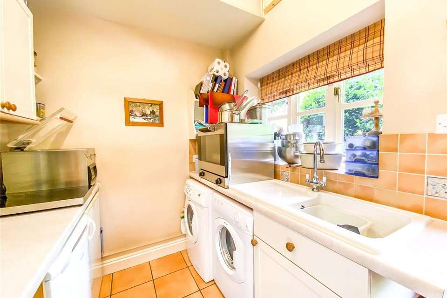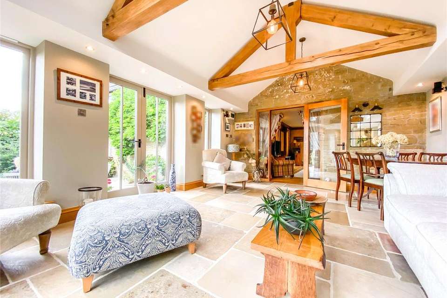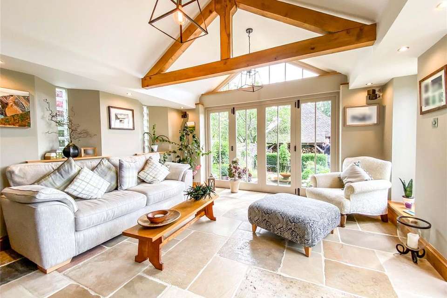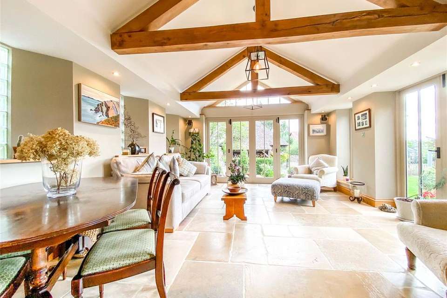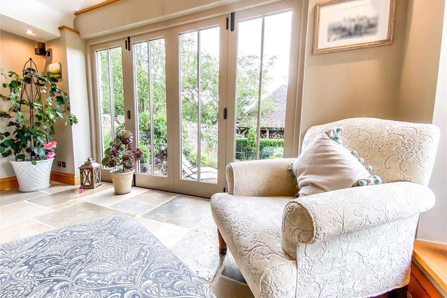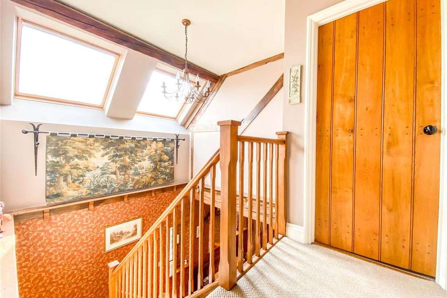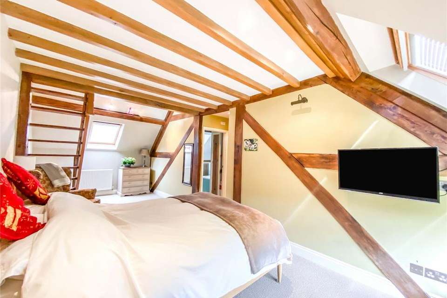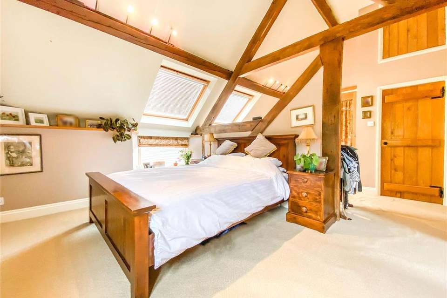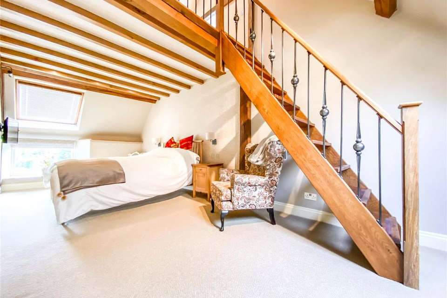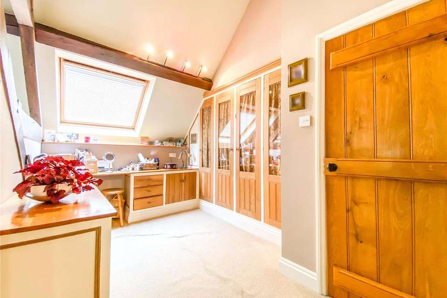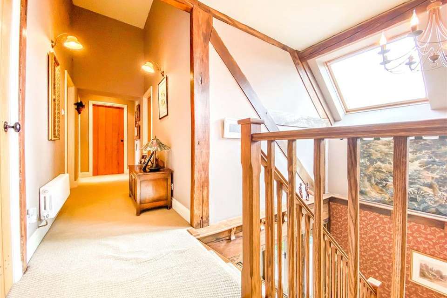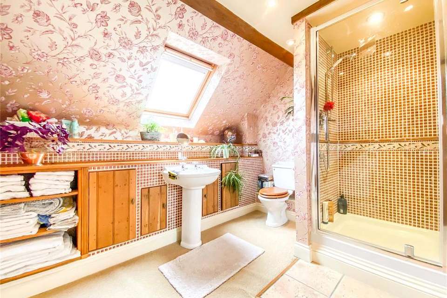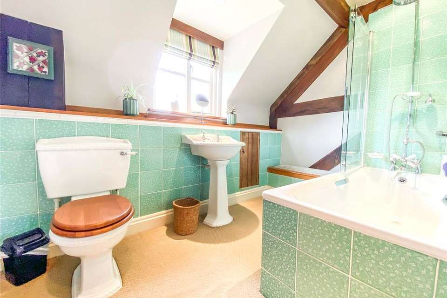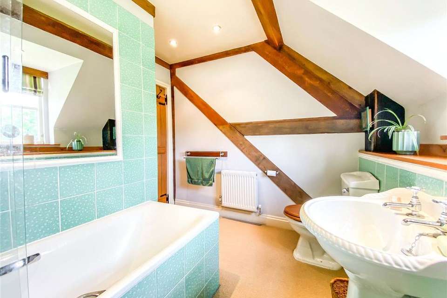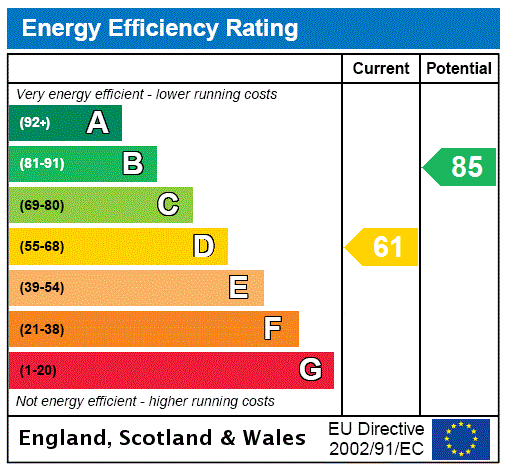4 bedroom link-detached house for sale
Shropshire, SY7detached house
bedrooms
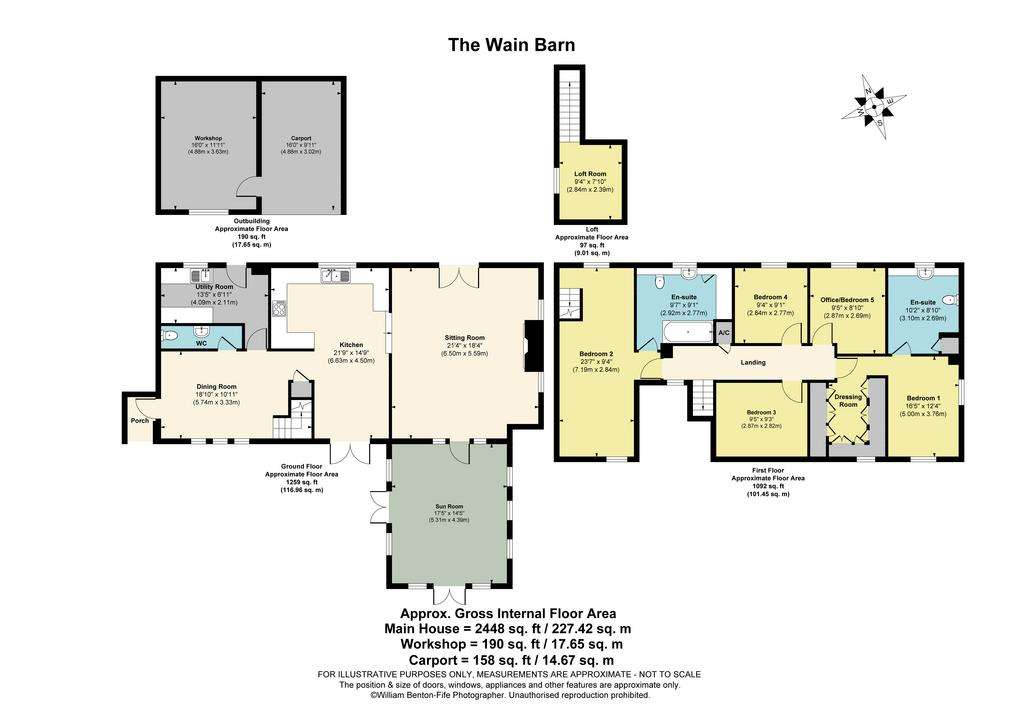
Property photos

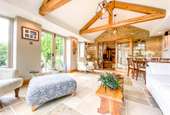
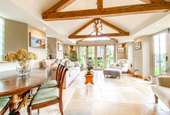
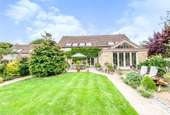
+31
Property description
A beautifully presented barn conversion boasting the perfect blend of character and modern features, situated in idyllic Shropshire countryside.
The Property
The Wain Barn is a beautiful barn conversion situated within idyllic rural Shropshire countryside. The barn was built in 1868 and sympathetically converted in 2000 and boasts a wealth of character perfectly combined with modern amenities to create a wonderful family home. Upon entering the property, you are welcomed to the porch which leads in to the light reception/dining hall way which has beautiful wooden flooring and shows the galleried staircase, which visually leads up to second storey ceiling height with sky lights and exposed beams. From here the spacious kitchen/breakfast room can be found which offers space for dining and has French doors accessing the gardens, ideal for seasonal al-fresco dining and entertaining. The kitchen is fitted with bespoke wooden units and integrated appliances including an electric AGA, a dishwasher and a Farmhouse double bowl Belfast sink. There is a utility room adjacent which offers further units providing storage and a wash basin. There is an external door ideal for countryside walks. The sitting room is a beautiful room boasting superb proportions and has a large stone inglenook fireplace housing a Clearview wood burning stove. Adjacent is the wonderful sun room, which offers a triple aspect enjoying the glorious views all around. There are French doors and 3m full expanse bi-fold doors leading to the garden. The sun room has a beautiful vaulted ceiling with exposed beams and has flagstone tiled flooring. A cloakroom WC services the ground floor. On the first floor, the principal bedroom also enjoys a vaulted ceiling with exposed beams throughout, there is a walk-in dressing room with integrated storage space and an en-suite shower room. There are four further spacious bedrooms, one benefitting from an en-suite bathroom. Any of the bedrooms can be used as study rooms if not required as bedrooms. In bedroom two, there is a staircase leading up to a mezzanine loft space suitable for storage or office facility.
Outside
The rear garden is mainly gravelled with some superb well stocked herbaceous borders and shrubs throughout. A beautiful Lych gate and stone wall gives access into the front garden and the front door. The front garden is south facing and is mainly laid to lawn with a wonderful terrace area, providing ideal seating spaces. There is an outbuilding providing a superb workshop with loft space for storage. There is a carport adjacent and gravelled parking for further vehicles. The property enjoys a kitchen garden which has a Victorian greenhouse and raised beds.
Location
The property is situated within the rural hamlet of Whettleton, surrounded by glorious Shropshire countryside. There is ample opportunity for countryside walks on your doorstep. The hamlet sits just 1.2 miles from the market town of Craven Arms, which offers all of the day-to-day amenities required including supermarkets, doctors, cafes, pubs, restaurants and much more. The vibrant and historic market town of Ludlow is about 7 miles offering a further range of amenities. For a wider shopping experience, Shrewsbury can be reached at around 40 minutes away.
Schooling in the area is good with primary and secondary schools in the nearby market towns and villages. For the private sector, Bedstone College and Shrewsbury School are within good reach.
The A49 connects to the wider network and there is a train station in Craven Arms on the Manchester to Cardiff line.
From Ludlow, proceed up the A49 for about 6 miles and turn right signposted for ‘Whettleton’. Continue along this lane for about a mile and find the property on your left hand side indicated by its name plaque.
Local Authority: Shropshire Council.
Services: Mains electricity and water. Private drainage. Oil-fired central heating. Electric under floor heating in Sun Room. Double glazed windows.
Council Tax: Band E.
Wayleaves, easements and rights of way: The property will be sold subject to and with the benefits of all wayleaves, easements and rights of way, whether mentioned in these sales particulars or not.
The Property
The Wain Barn is a beautiful barn conversion situated within idyllic rural Shropshire countryside. The barn was built in 1868 and sympathetically converted in 2000 and boasts a wealth of character perfectly combined with modern amenities to create a wonderful family home. Upon entering the property, you are welcomed to the porch which leads in to the light reception/dining hall way which has beautiful wooden flooring and shows the galleried staircase, which visually leads up to second storey ceiling height with sky lights and exposed beams. From here the spacious kitchen/breakfast room can be found which offers space for dining and has French doors accessing the gardens, ideal for seasonal al-fresco dining and entertaining. The kitchen is fitted with bespoke wooden units and integrated appliances including an electric AGA, a dishwasher and a Farmhouse double bowl Belfast sink. There is a utility room adjacent which offers further units providing storage and a wash basin. There is an external door ideal for countryside walks. The sitting room is a beautiful room boasting superb proportions and has a large stone inglenook fireplace housing a Clearview wood burning stove. Adjacent is the wonderful sun room, which offers a triple aspect enjoying the glorious views all around. There are French doors and 3m full expanse bi-fold doors leading to the garden. The sun room has a beautiful vaulted ceiling with exposed beams and has flagstone tiled flooring. A cloakroom WC services the ground floor. On the first floor, the principal bedroom also enjoys a vaulted ceiling with exposed beams throughout, there is a walk-in dressing room with integrated storage space and an en-suite shower room. There are four further spacious bedrooms, one benefitting from an en-suite bathroom. Any of the bedrooms can be used as study rooms if not required as bedrooms. In bedroom two, there is a staircase leading up to a mezzanine loft space suitable for storage or office facility.
Outside
The rear garden is mainly gravelled with some superb well stocked herbaceous borders and shrubs throughout. A beautiful Lych gate and stone wall gives access into the front garden and the front door. The front garden is south facing and is mainly laid to lawn with a wonderful terrace area, providing ideal seating spaces. There is an outbuilding providing a superb workshop with loft space for storage. There is a carport adjacent and gravelled parking for further vehicles. The property enjoys a kitchen garden which has a Victorian greenhouse and raised beds.
Location
The property is situated within the rural hamlet of Whettleton, surrounded by glorious Shropshire countryside. There is ample opportunity for countryside walks on your doorstep. The hamlet sits just 1.2 miles from the market town of Craven Arms, which offers all of the day-to-day amenities required including supermarkets, doctors, cafes, pubs, restaurants and much more. The vibrant and historic market town of Ludlow is about 7 miles offering a further range of amenities. For a wider shopping experience, Shrewsbury can be reached at around 40 minutes away.
Schooling in the area is good with primary and secondary schools in the nearby market towns and villages. For the private sector, Bedstone College and Shrewsbury School are within good reach.
The A49 connects to the wider network and there is a train station in Craven Arms on the Manchester to Cardiff line.
From Ludlow, proceed up the A49 for about 6 miles and turn right signposted for ‘Whettleton’. Continue along this lane for about a mile and find the property on your left hand side indicated by its name plaque.
Local Authority: Shropshire Council.
Services: Mains electricity and water. Private drainage. Oil-fired central heating. Electric under floor heating in Sun Room. Double glazed windows.
Council Tax: Band E.
Wayleaves, easements and rights of way: The property will be sold subject to and with the benefits of all wayleaves, easements and rights of way, whether mentioned in these sales particulars or not.
Interested in this property?
Council tax
First listed
Over a month agoEnergy Performance Certificate
Shropshire, SY7
Marketed by
Mark Wiggin Estate Agents - Ludlow 50 Bull Ring Ludlow, Shropshire SY8 1ABPlacebuzz mortgage repayment calculator
Monthly repayment
The Est. Mortgage is for a 25 years repayment mortgage based on a 10% deposit and a 5.5% annual interest. It is only intended as a guide. Make sure you obtain accurate figures from your lender before committing to any mortgage. Your home may be repossessed if you do not keep up repayments on a mortgage.
Shropshire, SY7 - Streetview
DISCLAIMER: Property descriptions and related information displayed on this page are marketing materials provided by Mark Wiggin Estate Agents - Ludlow. Placebuzz does not warrant or accept any responsibility for the accuracy or completeness of the property descriptions or related information provided here and they do not constitute property particulars. Please contact Mark Wiggin Estate Agents - Ludlow for full details and further information.





