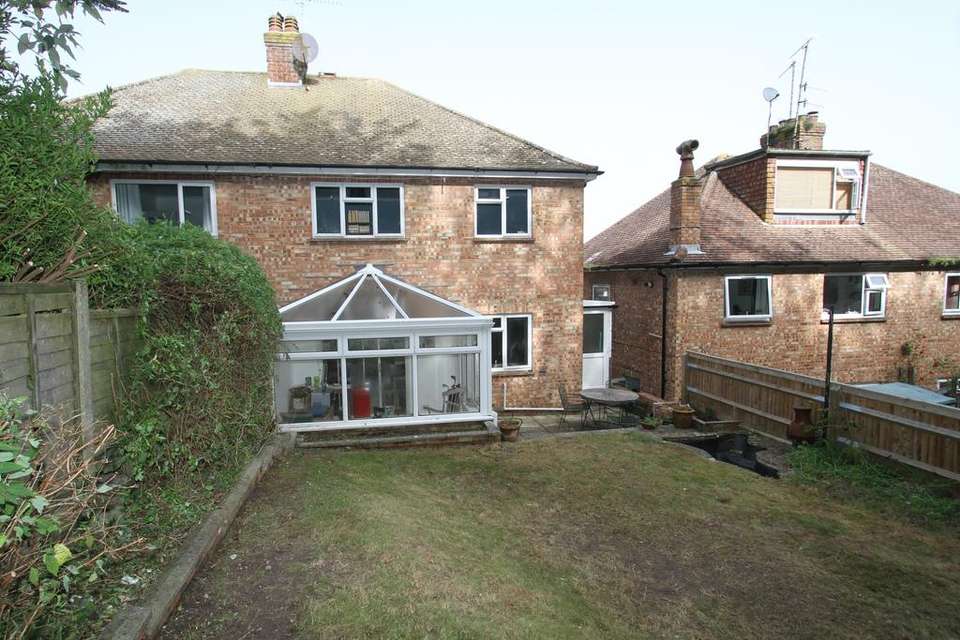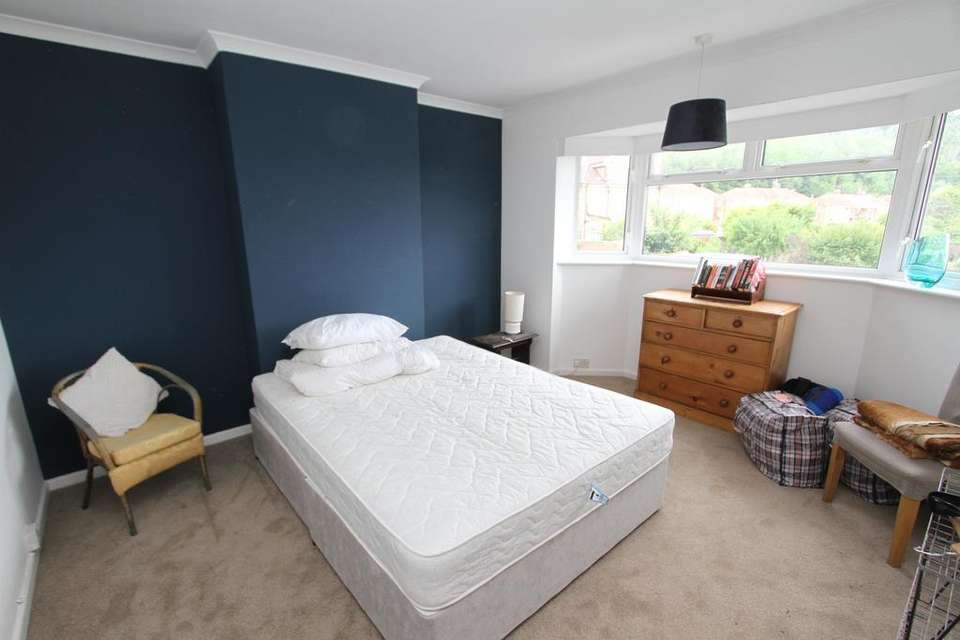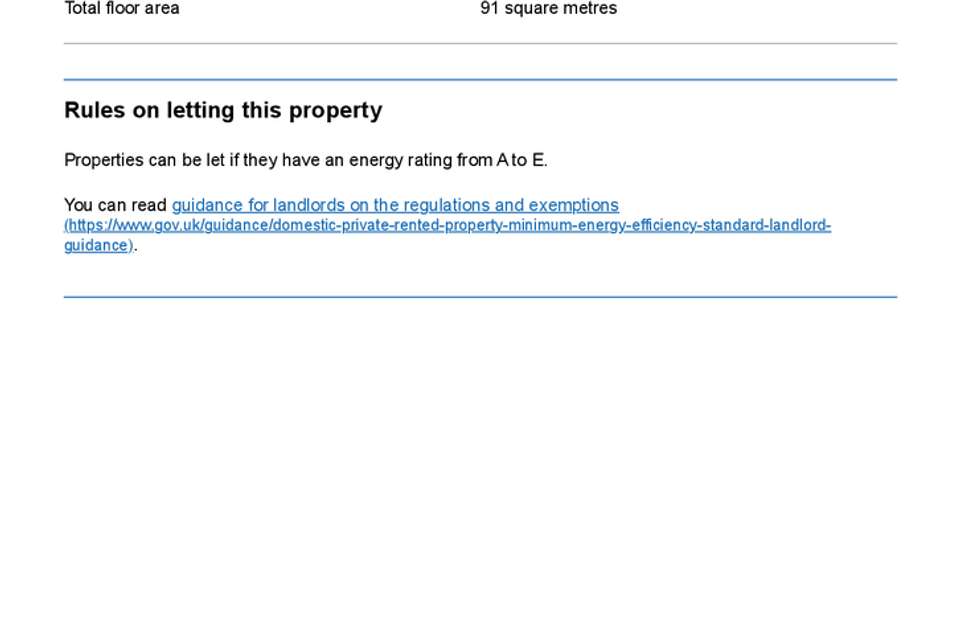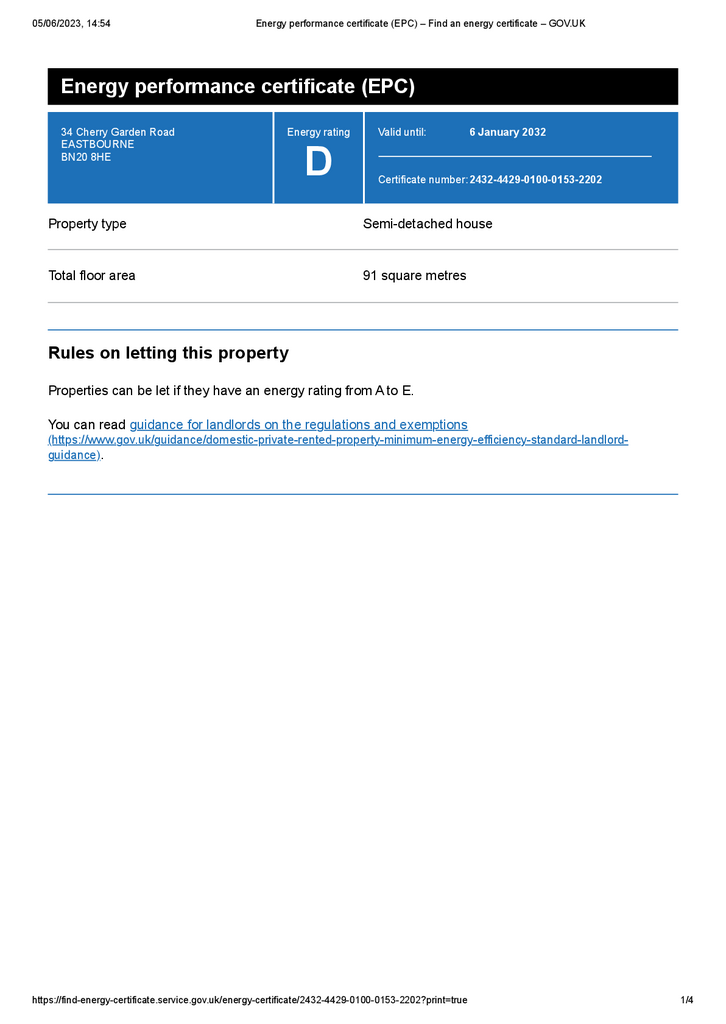3 bedroom semi-detached house for sale
Cherry Garden Road, Eastbourne BN20semi-detached house
bedrooms
Property photos




+12
Property description
A SIGNIFICANTLY IMPROVED THREE BEDROOM BAY FRONTED SEMI-DETACHED HOUSE OF CHARACTER ENVIABLY SITUATED IN OLD TOWN, ENJOYING CLOSE PROXIMITY TO LOCAL SCHOOLS AND AMENITIES. The property provides bright and well planned family accommodation featuring a 13'6 x 12' sitting room with open fireplace and a superb 20' x 12'6 newly fitted open plan kitchen/dining room featuring a range of shaker style units with integrated appliances and oak worktops. The spacious first floor accommodation provides three double bedrooms and a modern newly fitted shower room/wc. Externally the property features mature gardens of good size backing directly onto the lower wooded area of the South Downs.
Offered for sale with no onward chain, an early inspection is most highly recommended by the vendors' sole agent as above.
LOCATION The property occupies a much favoured position in Old Town backing directly onto the lower wooded area of the South Downs. Old Town provides excellent schools for all age groups as well as a range of local amenities including local shops in nearby Albert Parade as well as Waitrose supermarket. The town centre with its comprehensive range of shopping facilities, mainline railway station and seafront is less than two miles distant.
ACCOMMODATION & APPROXIMATE ROOM SIZES
Double glazed front door opening into
SPACIOUS ENTRANCE HALL with radiator, built in under-stairs store cupboard.
CLOAKROOM with plumbing for wc and wash hand basin.
SITTING ROOM 13'6 into wide bay window x 12' (4.11m x 3.66m' enjoying views towards the lower wooded area of the Downs. Open fireplace, radiator, TV aerial point, sliding glass panelled doors opening into
OPEN PLAN KITCHEN/DINING ROOM 20' x 12'6 (6.10m x 3.81m) enjoying views over the rear garden. Superbly refitted with a range of built in shaker style units complemented by solid oak worktops comprising inset stainless steel sink having mixer tap with cupboard under, range of matching floor cupboards and drawers concealing integrated dishwasher, fridge and retractable refuse bin. Inset Bosch five ring electric induction hob with built in Bosch electric oven below. Further matching tall shelved cupboards with adjoining retractable larder unit, inset down lights, radiator, double glazed door opening to
DOUBLE GLAZED LEAN-TO PORCH/UTILITY AREA with space and plumbing for washing machine, double glazed doors opening to front and rear gardens.
Sliding double glazed patio doors from the dining area open into the
CONSERVATORY 10'6 x 8' (3.20m x 2.44m) enjoying views over the rear garden. Wall mounted electric heater, double glazed doors opening to patio and rear garden.
Staircase from entrance hall rising to WELL LIT FIRST FLOOR LANDING having window, built in shelved airing cupboard housing pre-lagged copper cylinder hot water tank, hatch to loft space.
BEDROOM 1 14' into wide bay window x 12' (4.37m x 3.66m) enjoying far reaching views over the town towards the sea and the coast. Radiator.
BEDROOM 2 12'6 x 10'10 (3.81m x 3.30m) with radiator.
BEDROOM 3 9' x 8'10 (2.74m x 2.69m) with radiator.
SHOWER ROOM refitted with matching white suite comprising large walk-in shower cubicle with built in shower and glazed screen, built in vanity unit with wash hand basin having mixer tap with cabinet below, electric light/shaver point, close coupled wc, chrome ladder style heated towel rail.
OUTSIDE
The property features mature well established gardens arranged to the front and rear. The former comprise an area of shrub garden with pathway at side providing access to the
MATURE REAR GARDEN comprising an area of paved patio adjacent to the house. Beyond the patio the garden is laid mainly to lawn with well-established borders arranged to the boundary. Aluminium framed greenhouse and access onto adjoining pathway leading to the lower wooded area of the South Downs.
EASTBOURNE COUNCIL TAX BAND - D
EPC RATING - D
Offered for sale with no onward chain, an early inspection is most highly recommended by the vendors' sole agent as above.
LOCATION The property occupies a much favoured position in Old Town backing directly onto the lower wooded area of the South Downs. Old Town provides excellent schools for all age groups as well as a range of local amenities including local shops in nearby Albert Parade as well as Waitrose supermarket. The town centre with its comprehensive range of shopping facilities, mainline railway station and seafront is less than two miles distant.
ACCOMMODATION & APPROXIMATE ROOM SIZES
Double glazed front door opening into
SPACIOUS ENTRANCE HALL with radiator, built in under-stairs store cupboard.
CLOAKROOM with plumbing for wc and wash hand basin.
SITTING ROOM 13'6 into wide bay window x 12' (4.11m x 3.66m' enjoying views towards the lower wooded area of the Downs. Open fireplace, radiator, TV aerial point, sliding glass panelled doors opening into
OPEN PLAN KITCHEN/DINING ROOM 20' x 12'6 (6.10m x 3.81m) enjoying views over the rear garden. Superbly refitted with a range of built in shaker style units complemented by solid oak worktops comprising inset stainless steel sink having mixer tap with cupboard under, range of matching floor cupboards and drawers concealing integrated dishwasher, fridge and retractable refuse bin. Inset Bosch five ring electric induction hob with built in Bosch electric oven below. Further matching tall shelved cupboards with adjoining retractable larder unit, inset down lights, radiator, double glazed door opening to
DOUBLE GLAZED LEAN-TO PORCH/UTILITY AREA with space and plumbing for washing machine, double glazed doors opening to front and rear gardens.
Sliding double glazed patio doors from the dining area open into the
CONSERVATORY 10'6 x 8' (3.20m x 2.44m) enjoying views over the rear garden. Wall mounted electric heater, double glazed doors opening to patio and rear garden.
Staircase from entrance hall rising to WELL LIT FIRST FLOOR LANDING having window, built in shelved airing cupboard housing pre-lagged copper cylinder hot water tank, hatch to loft space.
BEDROOM 1 14' into wide bay window x 12' (4.37m x 3.66m) enjoying far reaching views over the town towards the sea and the coast. Radiator.
BEDROOM 2 12'6 x 10'10 (3.81m x 3.30m) with radiator.
BEDROOM 3 9' x 8'10 (2.74m x 2.69m) with radiator.
SHOWER ROOM refitted with matching white suite comprising large walk-in shower cubicle with built in shower and glazed screen, built in vanity unit with wash hand basin having mixer tap with cabinet below, electric light/shaver point, close coupled wc, chrome ladder style heated towel rail.
OUTSIDE
The property features mature well established gardens arranged to the front and rear. The former comprise an area of shrub garden with pathway at side providing access to the
MATURE REAR GARDEN comprising an area of paved patio adjacent to the house. Beyond the patio the garden is laid mainly to lawn with well-established borders arranged to the boundary. Aluminium framed greenhouse and access onto adjoining pathway leading to the lower wooded area of the South Downs.
EASTBOURNE COUNCIL TAX BAND - D
EPC RATING - D
Interested in this property?
Council tax
First listed
Last weekEnergy Performance Certificate
Cherry Garden Road, Eastbourne BN20
Marketed by
Emslie & Tarrant - Eastbourne 40 Cornfield Road Eastbourne BN21 4QHPlacebuzz mortgage repayment calculator
Monthly repayment
The Est. Mortgage is for a 25 years repayment mortgage based on a 10% deposit and a 5.5% annual interest. It is only intended as a guide. Make sure you obtain accurate figures from your lender before committing to any mortgage. Your home may be repossessed if you do not keep up repayments on a mortgage.
Cherry Garden Road, Eastbourne BN20 - Streetview
DISCLAIMER: Property descriptions and related information displayed on this page are marketing materials provided by Emslie & Tarrant - Eastbourne. Placebuzz does not warrant or accept any responsibility for the accuracy or completeness of the property descriptions or related information provided here and they do not constitute property particulars. Please contact Emslie & Tarrant - Eastbourne for full details and further information.

















