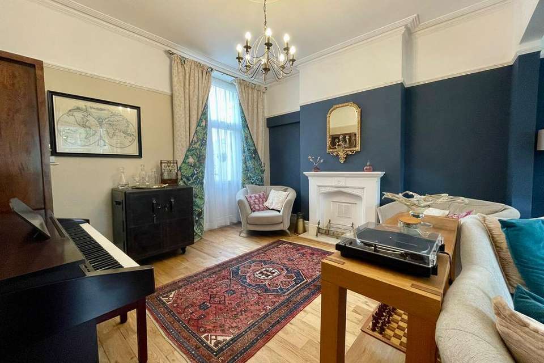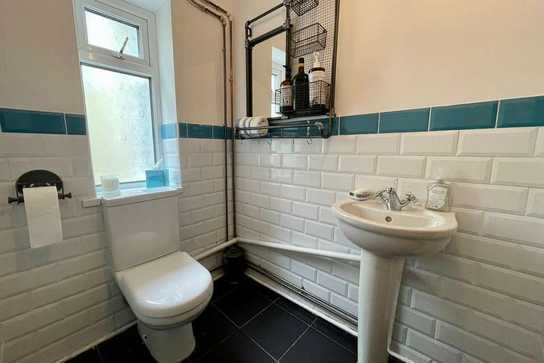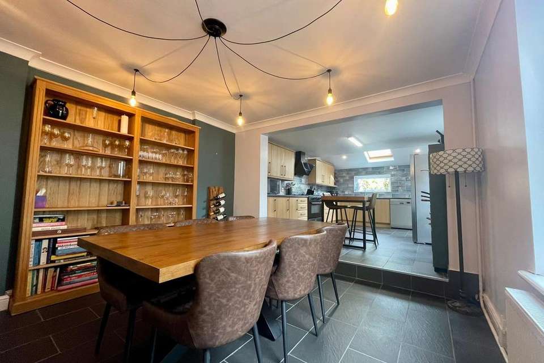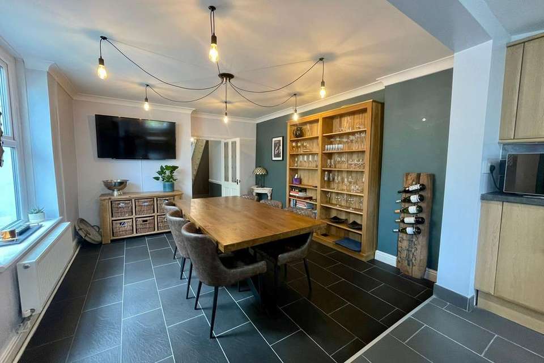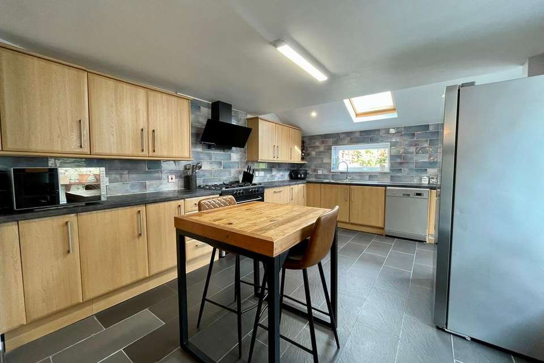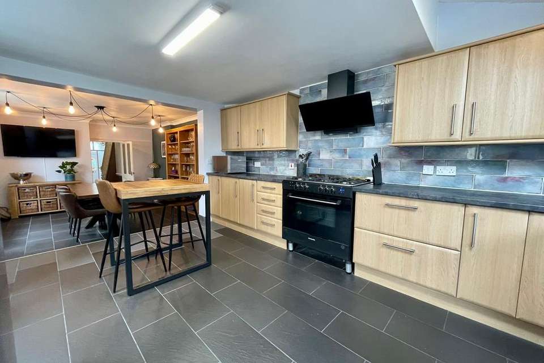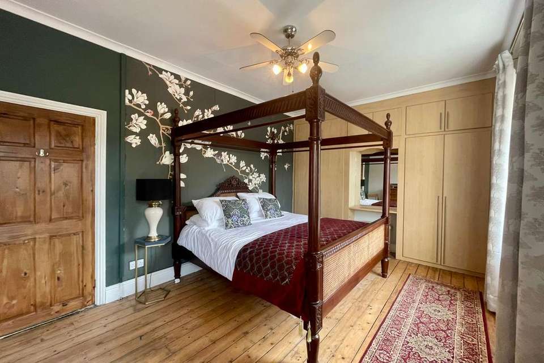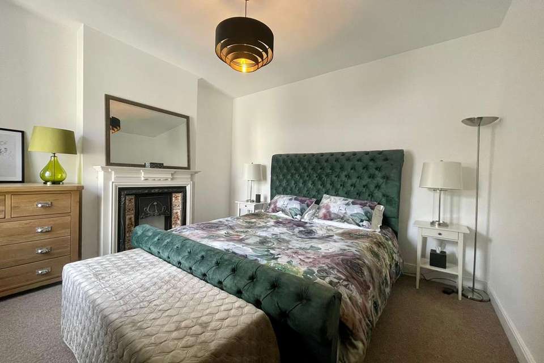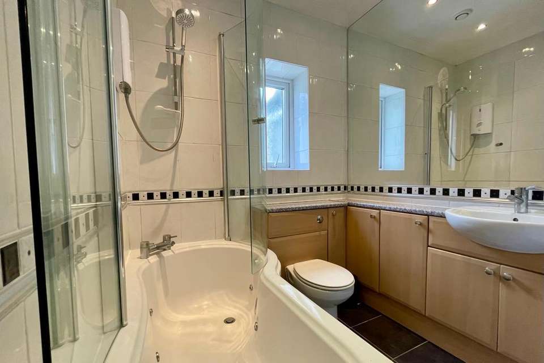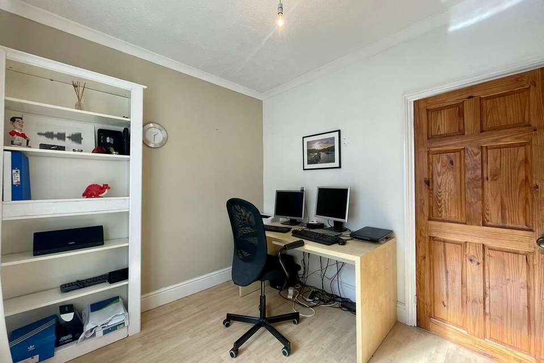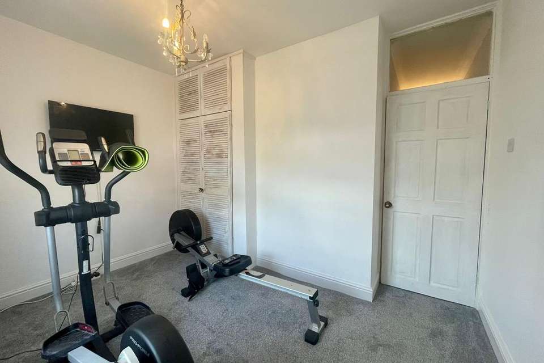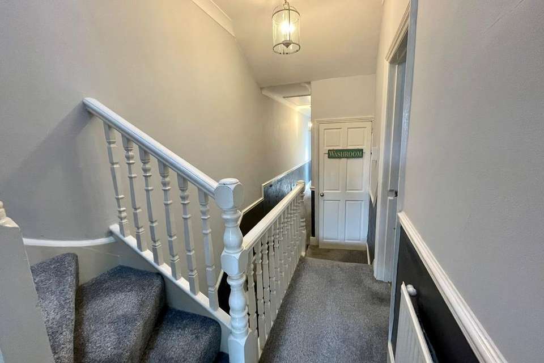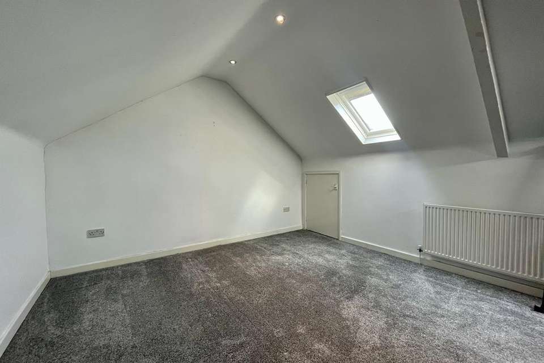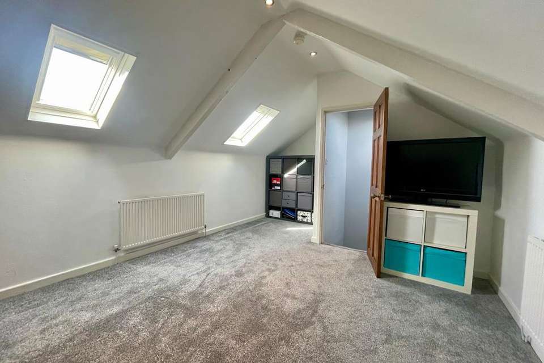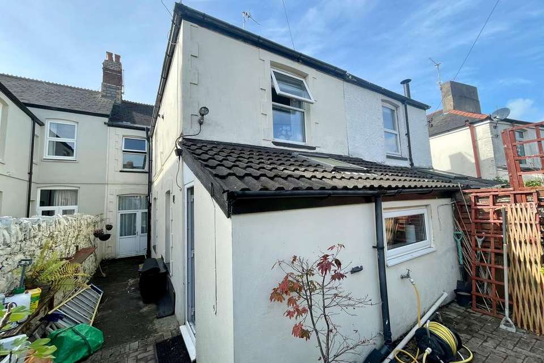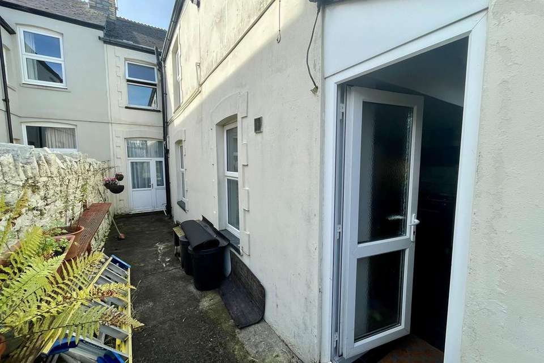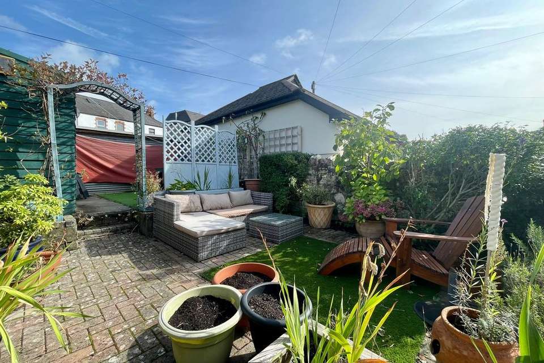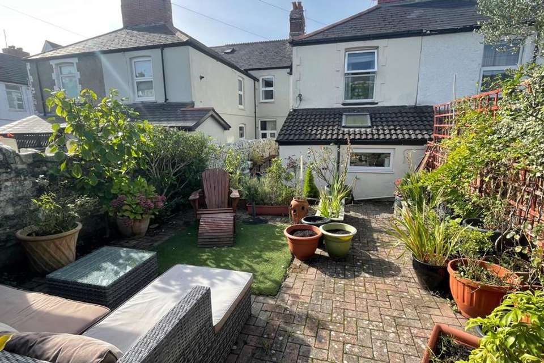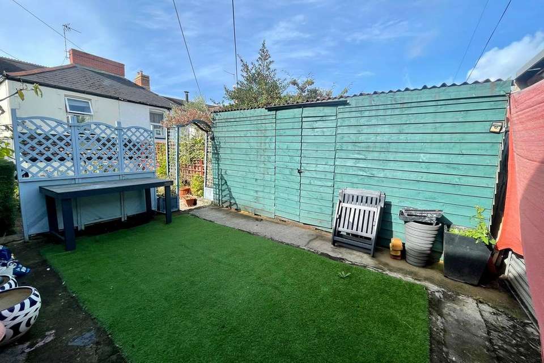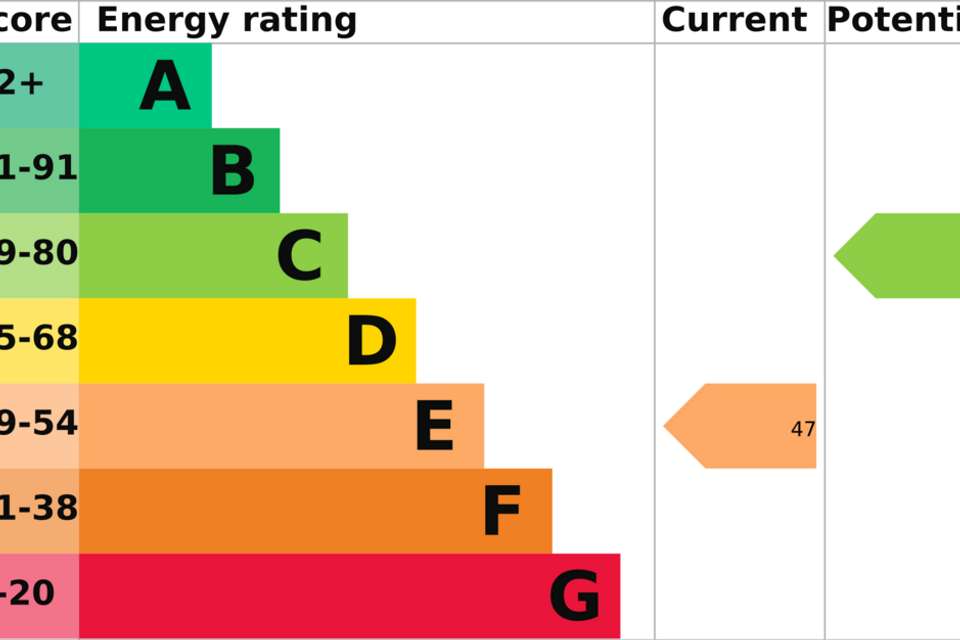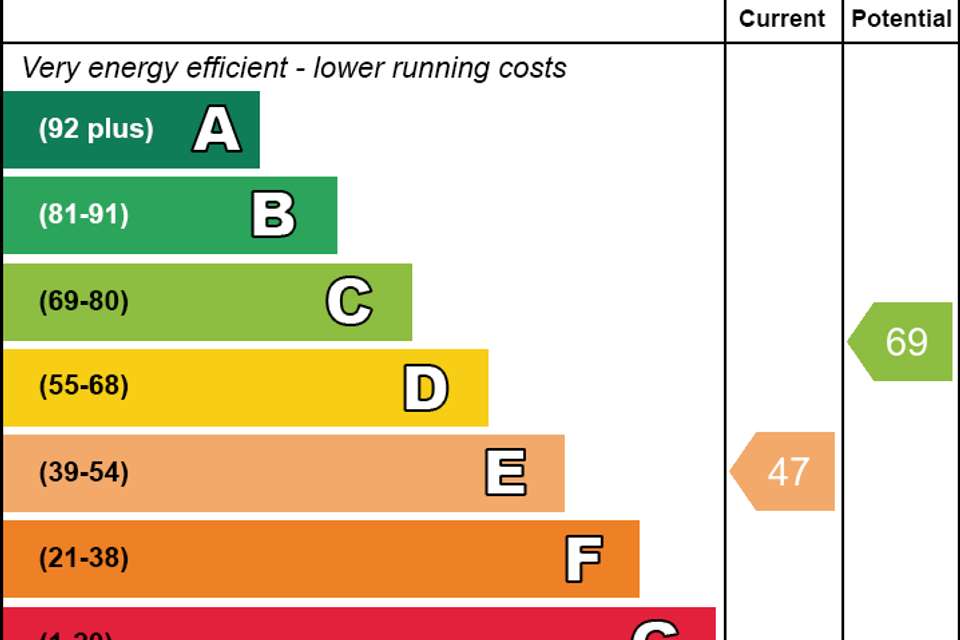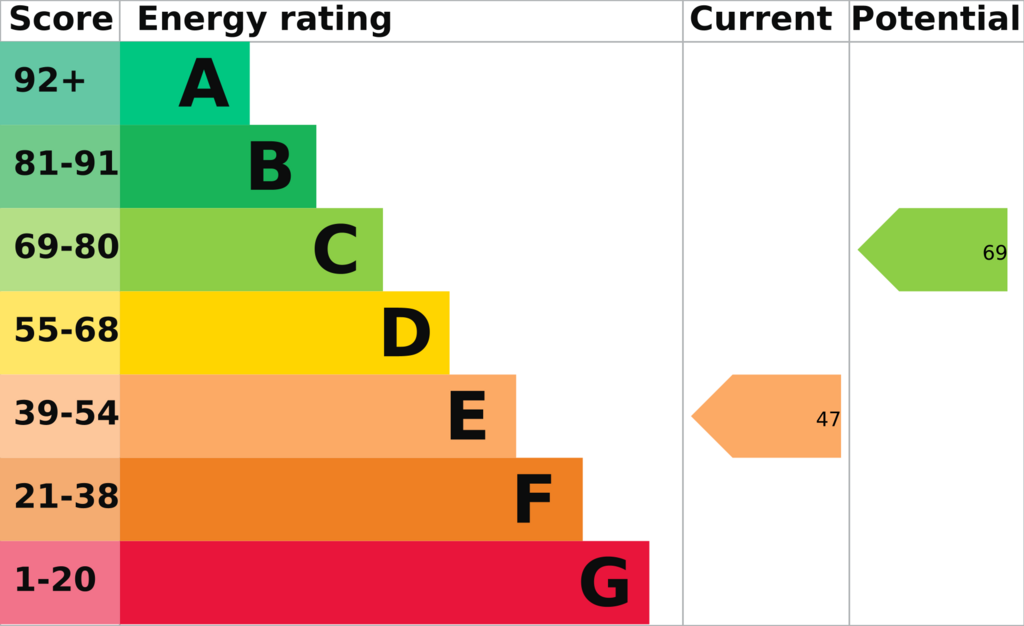5 bedroom terraced house for sale
Penarth, South Glamorganterraced house
bedrooms
Property photos
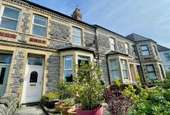
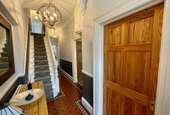
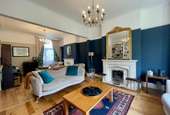
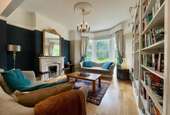
+22
Property description
Situated in the heart of the picturesque seaside town of Penarth, this magnificent 5-bedroom Victorian house offers the perfect blend of traditional features and modern comfort. The property is ideal for families, offering a sizable, fully enclosed rear garden and plenty of storage space. Situated within walking distance of the town centre and boasting convenient rear off road parking, this property is a rare find for those seeking coastal living with urban convenience.
Penarth is known for its outstanding schools, making this home a fantastic choice for families. The house features generously proportioned living spaces, including a bright and airy living room with a bay window, a formal dining room, spacious kitchen and downstairs WC. Upstairs, you'll find five spacious bedrooms, all flooded with natural light and with plenty of storage solutions and the family bathroom.
Ground Floor
Hallway
A welcoming space with a real nod to many traditional features this property boasts, with tiled flooring, high ceilings and decorative cornices. Hallway leads to the lounge, WC and dining room as well as the stairs.
Lounge 8.40m x 4.05m
Generous double room with bay window to the front and separate living area. Two original fireplaces in keeping with the era of the property. Wooden flooring flows throughout the whole room. Access to the garden through PVC door to the rear.
WC 1.31m x 1.70m
Perfect sized room with WC and sink. Partially tiled walls and tiled flooring. Opaque window to the side of the property.
Dining room/kitchen 9.1m x 3.58m
Dining area
Large open room with separate dining and kitchen spaces. The dining room offers a generous area for a family dining table and additional furniture. Tiled flooring flows throughout the whole area. Double window to the side elevation.
Kitchen
Large open kitchen with adequate storage with matching wood effect wall and base units and complementary laminate worktops. Space for under counter dishwasher, washing machine and tumble dryer and free standing fridge/freezer. Montpellier 5 ring gas double oven and integral wine rack are real features to this versatile kitchen. The tiled walls and flooring make for a low-maintenance and durable space with lots of light allowing from the Velux window and windows to side and rear. PVC door to side allows access to the rear garden.
First Floor
Master 5.53m x 3.34m
Situated to the front of the property is the master bedroom. The room benefits from two windows overlooking the front of the property and allowing for great natural light. Storage is no issue with the built in wardrobes running along the side of the wall. Wooden flooring adds to the natural feel of the room.
Bedroom 2 3.93m x 3.72m
Located at the rear of the property is another fantastic sized bedroom with a window overlooking the back garden. The charming room retains its original fireplace as a standout feature. Carpeted flooring.
Bathroom 2.57m x 1.91m
A compact family bathroom, while completely adequate and functional, awaits modernization. Electric shower over bath with glass screen. WC and sink are within a convenient built in storage solution. Large mirror fitting the wall space and tiled walls and floor.
Bedroom 3 2.94m x 2.61m
Currently used as a study this room offers the perfect size for a working from home space or child's bedroom. Built in wardrobes allow for additional storage. Window overlooking side of the property and laminate flooring.
Bedroom 4 2.28m x 3.61m
Located at the rear of the property on the first floor is bedroom 4. A spacious double bedroom which is currently used as a gym and really shows how versatile this space can be. Built in wardrobes offers additional storage without having to take up space from stand alone furniture.
Bedroom 5 3.60m x 5.53m
On the third floor you'll find a generous attic room with two Velux window overlooking Dingle Park. Spotlights in ceiling and carpeted flooring.
Outside
To the front of the property is a paved low maintenance front garden. Accessed from the street through a front gate, leading to steps and a path to front door.
To the rear you will find a meticulously tended, easily manageable tiered garden adorned with mature plants and shrubbery. The garden benefits from a separate seating area and parking space which is accessed via the rear lane.
Penarth is known for its outstanding schools, making this home a fantastic choice for families. The house features generously proportioned living spaces, including a bright and airy living room with a bay window, a formal dining room, spacious kitchen and downstairs WC. Upstairs, you'll find five spacious bedrooms, all flooded with natural light and with plenty of storage solutions and the family bathroom.
Ground Floor
Hallway
A welcoming space with a real nod to many traditional features this property boasts, with tiled flooring, high ceilings and decorative cornices. Hallway leads to the lounge, WC and dining room as well as the stairs.
Lounge 8.40m x 4.05m
Generous double room with bay window to the front and separate living area. Two original fireplaces in keeping with the era of the property. Wooden flooring flows throughout the whole room. Access to the garden through PVC door to the rear.
WC 1.31m x 1.70m
Perfect sized room with WC and sink. Partially tiled walls and tiled flooring. Opaque window to the side of the property.
Dining room/kitchen 9.1m x 3.58m
Dining area
Large open room with separate dining and kitchen spaces. The dining room offers a generous area for a family dining table and additional furniture. Tiled flooring flows throughout the whole area. Double window to the side elevation.
Kitchen
Large open kitchen with adequate storage with matching wood effect wall and base units and complementary laminate worktops. Space for under counter dishwasher, washing machine and tumble dryer and free standing fridge/freezer. Montpellier 5 ring gas double oven and integral wine rack are real features to this versatile kitchen. The tiled walls and flooring make for a low-maintenance and durable space with lots of light allowing from the Velux window and windows to side and rear. PVC door to side allows access to the rear garden.
First Floor
Master 5.53m x 3.34m
Situated to the front of the property is the master bedroom. The room benefits from two windows overlooking the front of the property and allowing for great natural light. Storage is no issue with the built in wardrobes running along the side of the wall. Wooden flooring adds to the natural feel of the room.
Bedroom 2 3.93m x 3.72m
Located at the rear of the property is another fantastic sized bedroom with a window overlooking the back garden. The charming room retains its original fireplace as a standout feature. Carpeted flooring.
Bathroom 2.57m x 1.91m
A compact family bathroom, while completely adequate and functional, awaits modernization. Electric shower over bath with glass screen. WC and sink are within a convenient built in storage solution. Large mirror fitting the wall space and tiled walls and floor.
Bedroom 3 2.94m x 2.61m
Currently used as a study this room offers the perfect size for a working from home space or child's bedroom. Built in wardrobes allow for additional storage. Window overlooking side of the property and laminate flooring.
Bedroom 4 2.28m x 3.61m
Located at the rear of the property on the first floor is bedroom 4. A spacious double bedroom which is currently used as a gym and really shows how versatile this space can be. Built in wardrobes offers additional storage without having to take up space from stand alone furniture.
Bedroom 5 3.60m x 5.53m
On the third floor you'll find a generous attic room with two Velux window overlooking Dingle Park. Spotlights in ceiling and carpeted flooring.
Outside
To the front of the property is a paved low maintenance front garden. Accessed from the street through a front gate, leading to steps and a path to front door.
To the rear you will find a meticulously tended, easily manageable tiered garden adorned with mature plants and shrubbery. The garden benefits from a separate seating area and parking space which is accessed via the rear lane.
Interested in this property?
Council tax
First listed
Over a month agoEnergy Performance Certificate
Penarth, South Glamorgan
Marketed by
Botham Williams - Penarth 16 Coates Road Penarth, Vale of Glamorgan CF64 3QQPlacebuzz mortgage repayment calculator
Monthly repayment
The Est. Mortgage is for a 25 years repayment mortgage based on a 10% deposit and a 5.5% annual interest. It is only intended as a guide. Make sure you obtain accurate figures from your lender before committing to any mortgage. Your home may be repossessed if you do not keep up repayments on a mortgage.
Penarth, South Glamorgan - Streetview
DISCLAIMER: Property descriptions and related information displayed on this page are marketing materials provided by Botham Williams - Penarth. Placebuzz does not warrant or accept any responsibility for the accuracy or completeness of the property descriptions or related information provided here and they do not constitute property particulars. Please contact Botham Williams - Penarth for full details and further information.





