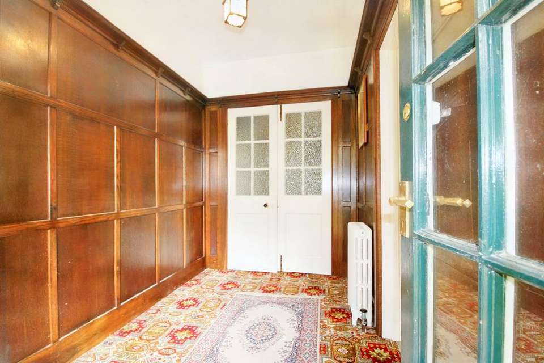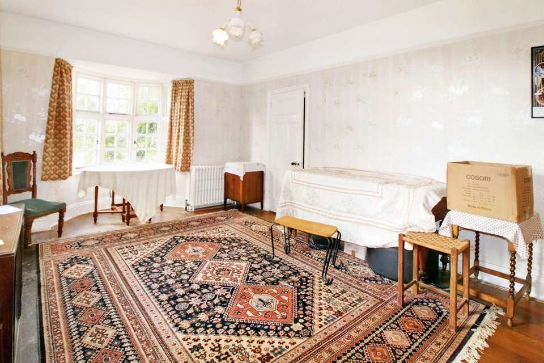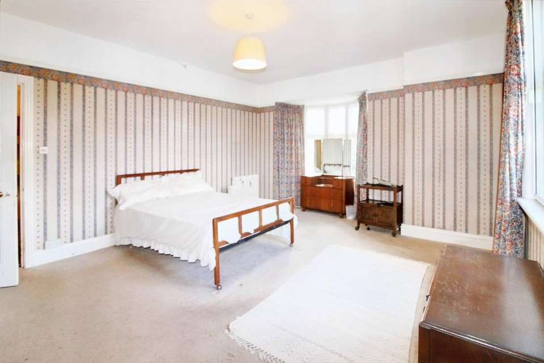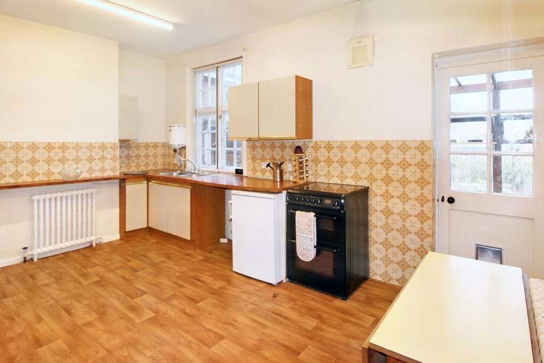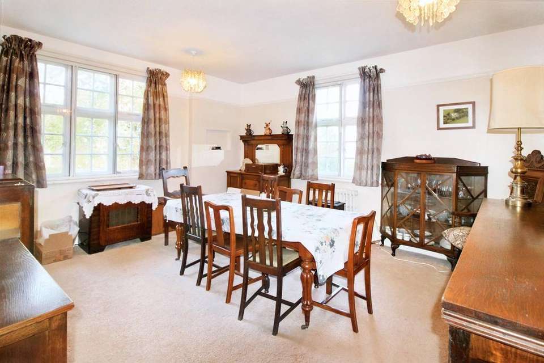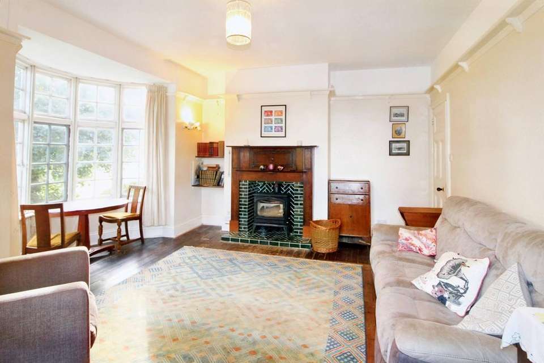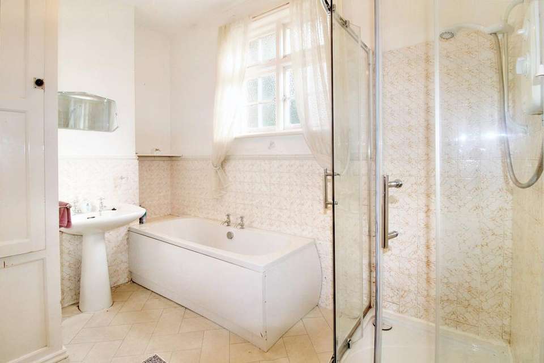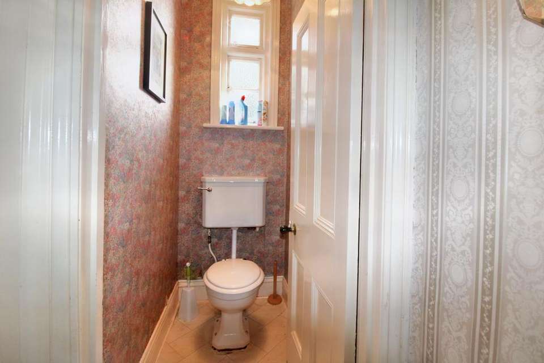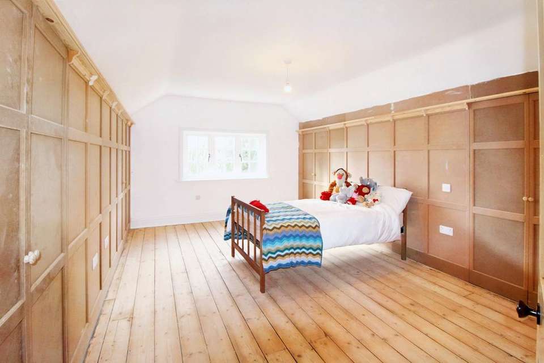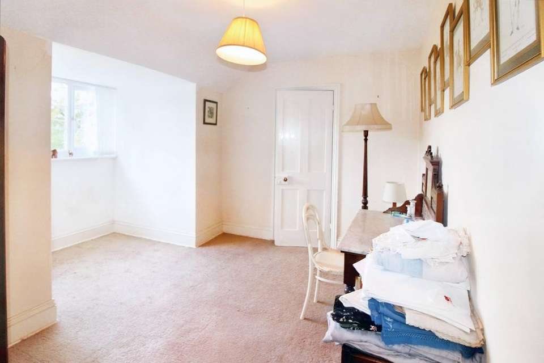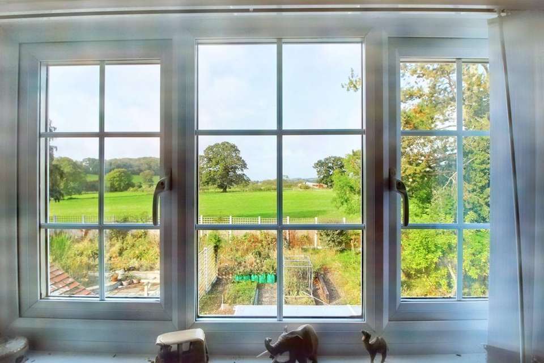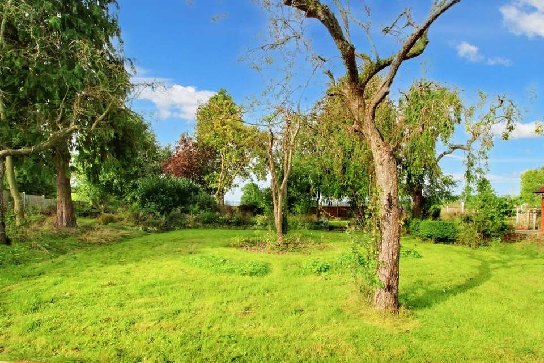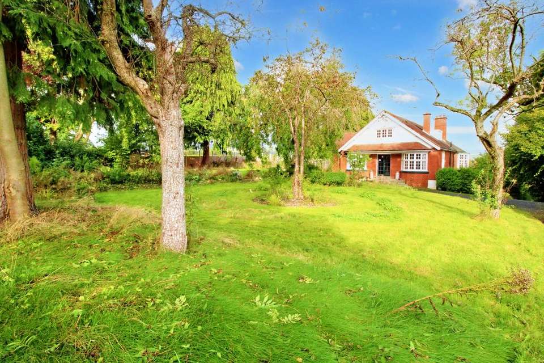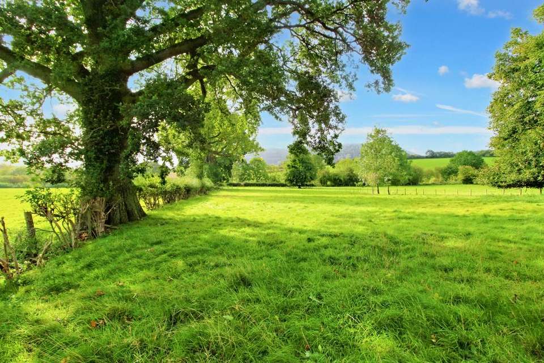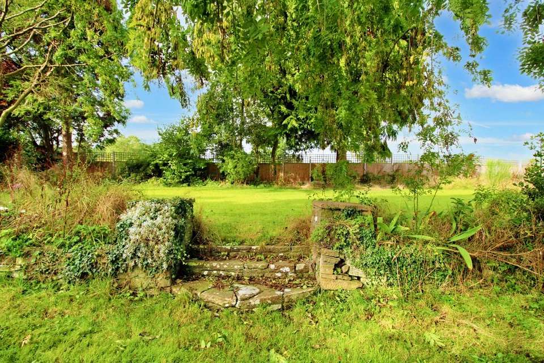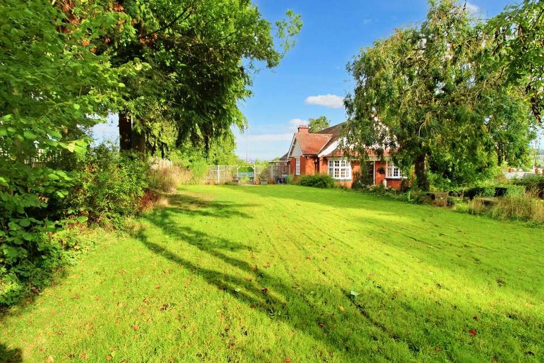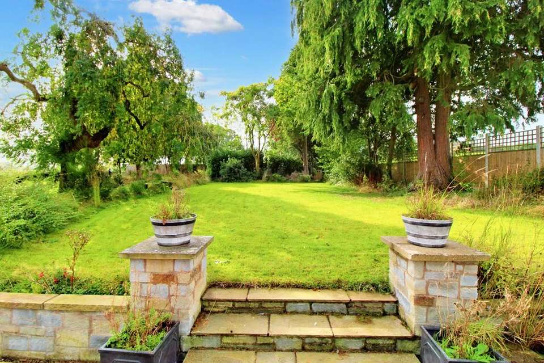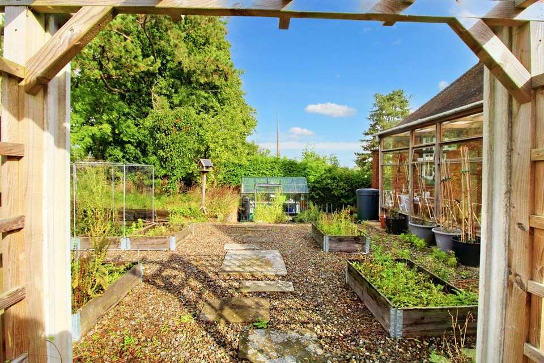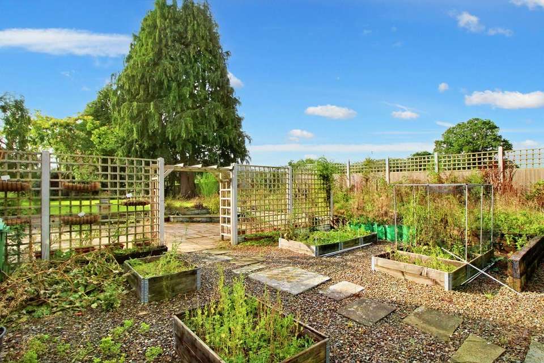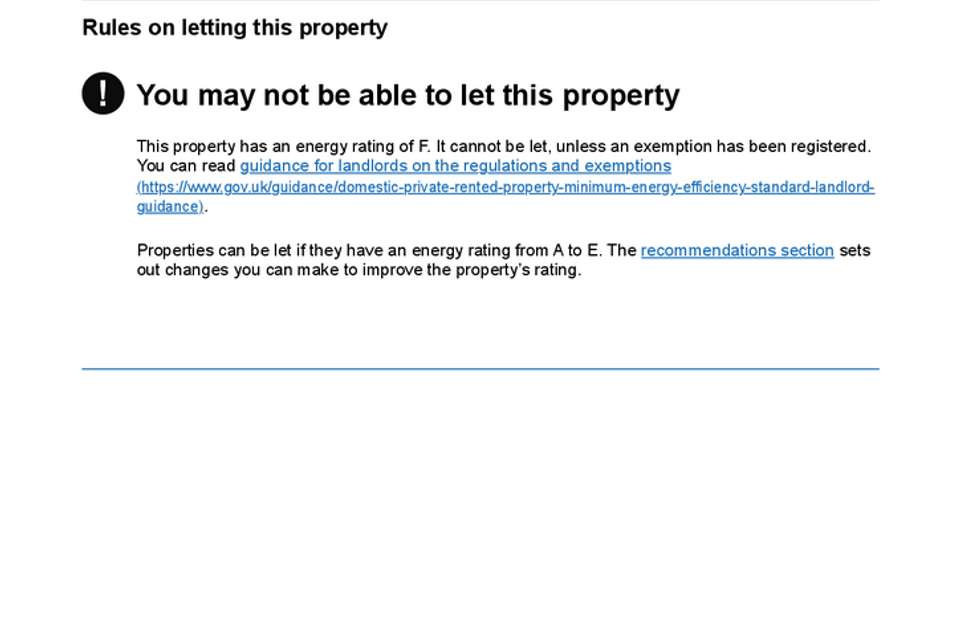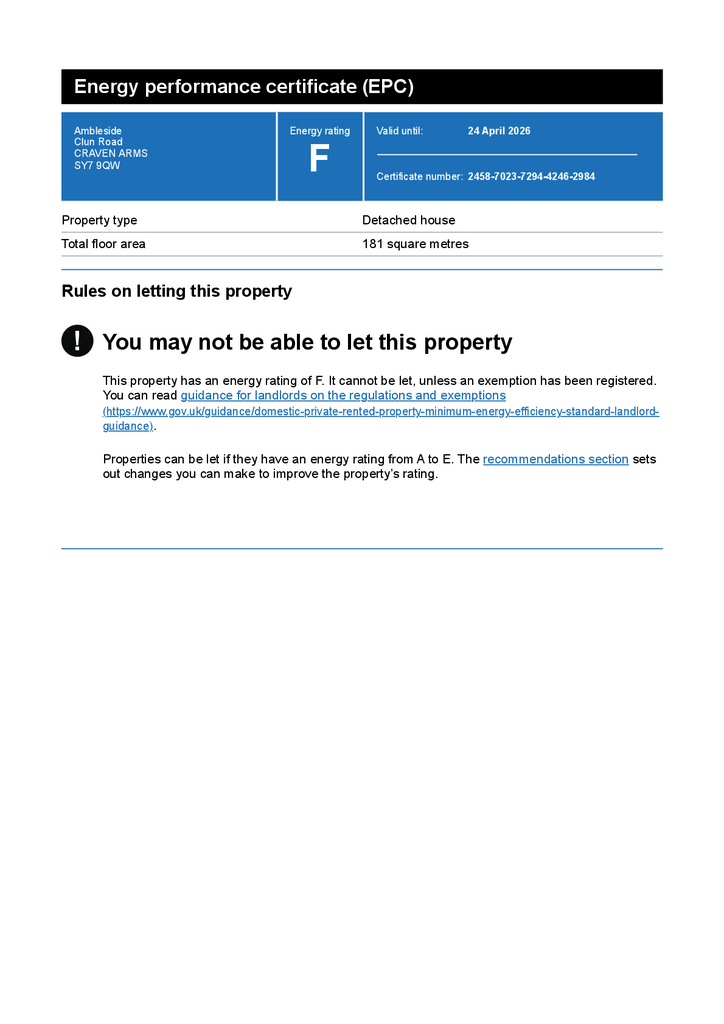5 bedroom detached house for sale
Clun Road, Craven Arms SY7detached house
bedrooms
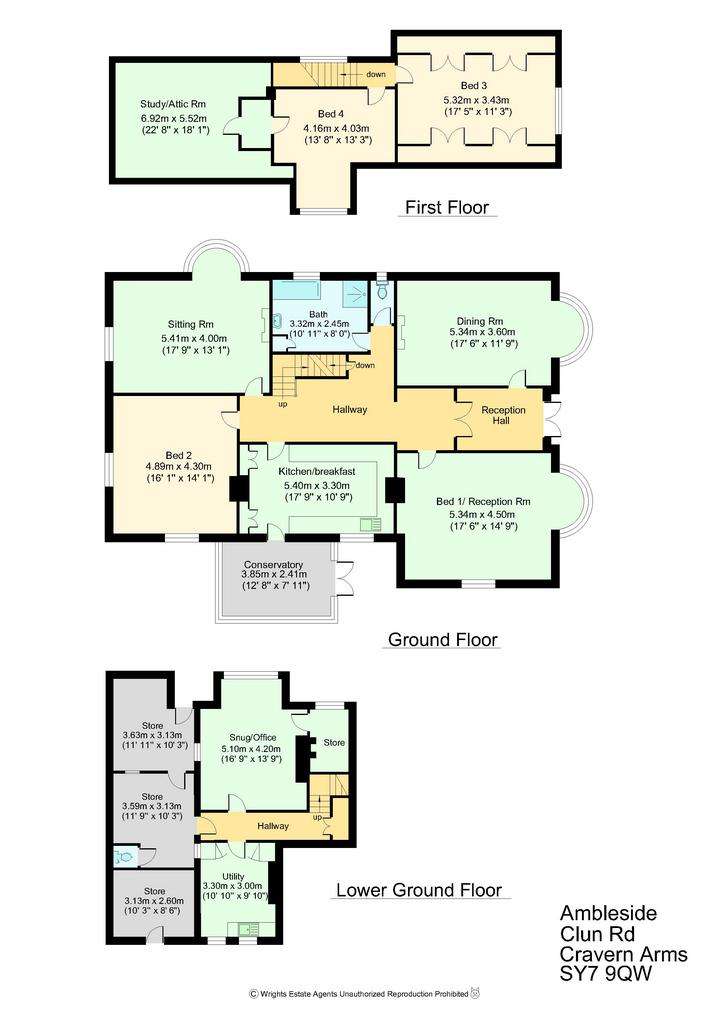
Property photos
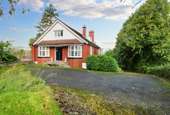
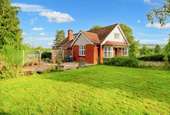

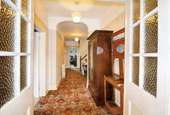
+26
Property description
AMBLESIDE
An impressive detached Edwardian style house offering spacious accommodation over three floors, with period features throughout.
Grounds extending to 1.44 Acres of gardens with paddock, adjacent to open countryside and hill views.
In need of some modernisation and updating, Ambleside offers scope and versatility to develop the property into a beautiful home with stunning gardens and paddock.
Briefly comprises: 2 Reception rooms | Kitchen |Utility | Conservatory | 4/5 Bedrooms | Bathroom | Cloakroom.
There is planning permission granted for the renovation of the property and new outbuildings, please see South Shropshire council or contact the agent for further information.
Set back from the road along a privately owned driveway - No upward chain - Close to town centre facilities.
THE TOWN OF CRAVEN ARMS
Craven Arms is located in South Shropshire
approximately 8 miles south of Church Stretton on the main A49 Shrewsbury to Ludlow road. The name originates from the 17th century Craven Arms Inn.
It is a small market town with excellent facilities including shops, supermarket, garages,
restaurants, inns, primary school, recreational amenities and railway station.
Nearby you will find the stunningly beautiful Stokesay Castle and the Shropshire Hills
Discovery Centre is just a short walk from the town centre.
There are good rail and bus services. Telford lies within easy commuting distance where the M54 gives access to the West Midlands and
Birmingham.
Church Stretton 8 Miles
Shrewsbury 13 Miles
Ludlow 14 Miles
Telford 25 Miles
Chester 55 Miles
Birmingham 57 Miles
ACCOMMODATION
Approaching the property from the sweeping driveway, are steps leading to the double front doors and beautiful bow windows to either side.
RECEPTION HALL (3.05m x 1.92m approx)(10'0" x 6'4" approx) with carpeted floors, wall panelling, column radiator and part glazed doors leading to hallway:
HALLWAY (7.41m x 4.39m approx)(24'4" x 14'5" approx) a large spacious hallway with stairs to first floor and lower ground floor.
DINING ROOM (5.34m x 3.60m approx)(17'6" x 11'10" approx) with wooden flooring, large bow window overlooking the front garden and a further side window, feature open fireplace with tile hearth and surround with wooden mantle.
BEDROOM 1 / RECEPTION (5.34m x 4.50m approx)(17'6" x 14'9" approx) currently used as a bedroom, but lends itself to being a reception room with a large bow window overlooking the front of the property, a further window to the side, recessed shelving, fitted carpet and column radiator.
KITCHEN (5.40m x 3.30m approx)(17'9" x 10'10" approx) a spacious and light kitchen/diner, with numerous fitted floor and wall units, laminated worktop, two sinks with drainer, space for dishwasher, cooker, fridge/freezer.
Window to the side aspect of the property and door to:
CONSERVATORY (3.85m x 2.41m approx)(12'8" x 7'11'' approx) overlooking the garden, with glazing in a wooden frame and double doors leading to the side garden.
BEDROOM 2 /DINING ROOM (4.89m x 4.30m approx)(16'1" x 14'1" approx) currently used as a dining room, with fitted carpet, dual aspect windows and two ceiling lights.
SITTING ROOM (5.41m x 4.00m approx)(17'9" x 13'1" approx) with wooden flooring, beautiful bow window offering the views of open countryside and local hills, featuring a period fireplace with green tiled hearth and surround with fitted wood burner.
FAMILY BATHROOM with linoleum flooring, white suite comprising of corner shower cubicle, panel bath, washbasin and airing cupboard housing water tank and shelving. A low level w/c is in a separate room adjacent to the family bathroom.
First FLOOR with carpeted stairs rising from the ground floor with a spacious landing and two bedrooms and potential to develop a superb study.
BEDROOM 3 (5.32m x 3.43m approx)(17'5" x 11'3" approx) used as the
principle bedroom, with newly fitted wardrobes and eaves storage, new fitted double glazed UPVC window overlooking the gardens and paddocks.
BEDROOM 4 (4.16m x 4.03m approx)(13'8" x 13'3" approx) with fitted carpet, window overlooking the side garden and a door leading to:
STUDY (6.92m x 5.52m approx)(22'8" x 18'1" approx) partly refurbished and now ready for someone to put there stamp on it, would be ideal for study/playroom, boarded and insulated with lighting.
LOWER GROUND FLOOR offering further living space and storage, from the stairs down to the ground floor there is a hall that runs through the ground floor providing access to the snug/office, utility room and store rooms.
SNUG/OFFICE (5.10m x 4.20m approx)(16'9" x 13'9" approx) with beautiful parquet flooring, exposed brick fireplace with wood burning stove on a stone hearth and door to rear of the room leading to a useful storage cupboard.
UTILITY ROOM (3.30m x 3.00m approx)(10'0" x 9'10" approx) with quarry tiled floor, floor units and drawers, dual sink, space and plumbing for washing machine and side window.
STORE ROOMS three useful store rooms are situated to the rear of the property one with w/c, these store rooms lend themselves to any number of uses.
OUTSIDE
Ambleside is reached via a private drive with ample parking. The garden to the front of the property is mainly laid to lawns with low dry stone wall and steps to upper level lawn, there are mature trees and beds within the front garden, to the side of Ambleside there is a large patio with a pond and enjoying the views from it's elevated position, continuing from the patio under a wooden archway is a gravel area raised vegetable beds and a green house with steps leading down to the lower floor of the property. The grounds are 1.44 acres in total, with 0.70 acres as a level fenced paddock.
There is planning permission granted for the renovation of the property and new outbuildings , please see South Shropshire council or contact the agent for further information.
TENURE We understand the Property is FREEHOLD
SERVICES We understand mains gas, electricity, water and drainage are connected.
COUNCIL TAX Band 'F '
WATER AUTHORITY Severn Trent Water, Shelton, Shrewsbury SY3 8BJ Tel:
LOCAL AUTHORITY Shropshire Council, Shirehall, Shrewsbury, SY2 6ND Tel:
VIEWING By appointment through WRIGHTS ESTATE AGENTS telephone
Office opening hours Monday to Friday 9am to 5pm. Saturday 9am to 12 noon.
FINANCE SUPPORT We are local agents for the Yorkshire Building Society and can arrange appointments for purchasers requiring mortgages.
IMPORTANT NOTICE: Floor plan for illustrative purposes only, not to scale. All measurements and distances are approximate. The particulars are produced in good faith, are set out as a general guide only and do not constitute any part of a contract; no person in the employment of Wrights Estate Agents has any authority to make or give any representation or warranty whatever in relation to this property. We cannot verify the tenure, as we do not have access to the legal title; we
cannot guarantee boundaries or rights of way so you must take the advice of your legal representative. If there is any point that is of particular importance to you, please contact the office and we will be pleased to check the information. Do so particularly if contemplating travelling some distance to view.
An impressive detached Edwardian style house offering spacious accommodation over three floors, with period features throughout.
Grounds extending to 1.44 Acres of gardens with paddock, adjacent to open countryside and hill views.
In need of some modernisation and updating, Ambleside offers scope and versatility to develop the property into a beautiful home with stunning gardens and paddock.
Briefly comprises: 2 Reception rooms | Kitchen |Utility | Conservatory | 4/5 Bedrooms | Bathroom | Cloakroom.
There is planning permission granted for the renovation of the property and new outbuildings, please see South Shropshire council or contact the agent for further information.
Set back from the road along a privately owned driveway - No upward chain - Close to town centre facilities.
THE TOWN OF CRAVEN ARMS
Craven Arms is located in South Shropshire
approximately 8 miles south of Church Stretton on the main A49 Shrewsbury to Ludlow road. The name originates from the 17th century Craven Arms Inn.
It is a small market town with excellent facilities including shops, supermarket, garages,
restaurants, inns, primary school, recreational amenities and railway station.
Nearby you will find the stunningly beautiful Stokesay Castle and the Shropshire Hills
Discovery Centre is just a short walk from the town centre.
There are good rail and bus services. Telford lies within easy commuting distance where the M54 gives access to the West Midlands and
Birmingham.
Church Stretton 8 Miles
Shrewsbury 13 Miles
Ludlow 14 Miles
Telford 25 Miles
Chester 55 Miles
Birmingham 57 Miles
ACCOMMODATION
Approaching the property from the sweeping driveway, are steps leading to the double front doors and beautiful bow windows to either side.
RECEPTION HALL (3.05m x 1.92m approx)(10'0" x 6'4" approx) with carpeted floors, wall panelling, column radiator and part glazed doors leading to hallway:
HALLWAY (7.41m x 4.39m approx)(24'4" x 14'5" approx) a large spacious hallway with stairs to first floor and lower ground floor.
DINING ROOM (5.34m x 3.60m approx)(17'6" x 11'10" approx) with wooden flooring, large bow window overlooking the front garden and a further side window, feature open fireplace with tile hearth and surround with wooden mantle.
BEDROOM 1 / RECEPTION (5.34m x 4.50m approx)(17'6" x 14'9" approx) currently used as a bedroom, but lends itself to being a reception room with a large bow window overlooking the front of the property, a further window to the side, recessed shelving, fitted carpet and column radiator.
KITCHEN (5.40m x 3.30m approx)(17'9" x 10'10" approx) a spacious and light kitchen/diner, with numerous fitted floor and wall units, laminated worktop, two sinks with drainer, space for dishwasher, cooker, fridge/freezer.
Window to the side aspect of the property and door to:
CONSERVATORY (3.85m x 2.41m approx)(12'8" x 7'11'' approx) overlooking the garden, with glazing in a wooden frame and double doors leading to the side garden.
BEDROOM 2 /DINING ROOM (4.89m x 4.30m approx)(16'1" x 14'1" approx) currently used as a dining room, with fitted carpet, dual aspect windows and two ceiling lights.
SITTING ROOM (5.41m x 4.00m approx)(17'9" x 13'1" approx) with wooden flooring, beautiful bow window offering the views of open countryside and local hills, featuring a period fireplace with green tiled hearth and surround with fitted wood burner.
FAMILY BATHROOM with linoleum flooring, white suite comprising of corner shower cubicle, panel bath, washbasin and airing cupboard housing water tank and shelving. A low level w/c is in a separate room adjacent to the family bathroom.
First FLOOR with carpeted stairs rising from the ground floor with a spacious landing and two bedrooms and potential to develop a superb study.
BEDROOM 3 (5.32m x 3.43m approx)(17'5" x 11'3" approx) used as the
principle bedroom, with newly fitted wardrobes and eaves storage, new fitted double glazed UPVC window overlooking the gardens and paddocks.
BEDROOM 4 (4.16m x 4.03m approx)(13'8" x 13'3" approx) with fitted carpet, window overlooking the side garden and a door leading to:
STUDY (6.92m x 5.52m approx)(22'8" x 18'1" approx) partly refurbished and now ready for someone to put there stamp on it, would be ideal for study/playroom, boarded and insulated with lighting.
LOWER GROUND FLOOR offering further living space and storage, from the stairs down to the ground floor there is a hall that runs through the ground floor providing access to the snug/office, utility room and store rooms.
SNUG/OFFICE (5.10m x 4.20m approx)(16'9" x 13'9" approx) with beautiful parquet flooring, exposed brick fireplace with wood burning stove on a stone hearth and door to rear of the room leading to a useful storage cupboard.
UTILITY ROOM (3.30m x 3.00m approx)(10'0" x 9'10" approx) with quarry tiled floor, floor units and drawers, dual sink, space and plumbing for washing machine and side window.
STORE ROOMS three useful store rooms are situated to the rear of the property one with w/c, these store rooms lend themselves to any number of uses.
OUTSIDE
Ambleside is reached via a private drive with ample parking. The garden to the front of the property is mainly laid to lawns with low dry stone wall and steps to upper level lawn, there are mature trees and beds within the front garden, to the side of Ambleside there is a large patio with a pond and enjoying the views from it's elevated position, continuing from the patio under a wooden archway is a gravel area raised vegetable beds and a green house with steps leading down to the lower floor of the property. The grounds are 1.44 acres in total, with 0.70 acres as a level fenced paddock.
There is planning permission granted for the renovation of the property and new outbuildings , please see South Shropshire council or contact the agent for further information.
TENURE We understand the Property is FREEHOLD
SERVICES We understand mains gas, electricity, water and drainage are connected.
COUNCIL TAX Band 'F '
WATER AUTHORITY Severn Trent Water, Shelton, Shrewsbury SY3 8BJ Tel:
LOCAL AUTHORITY Shropshire Council, Shirehall, Shrewsbury, SY2 6ND Tel:
VIEWING By appointment through WRIGHTS ESTATE AGENTS telephone
Office opening hours Monday to Friday 9am to 5pm. Saturday 9am to 12 noon.
FINANCE SUPPORT We are local agents for the Yorkshire Building Society and can arrange appointments for purchasers requiring mortgages.
IMPORTANT NOTICE: Floor plan for illustrative purposes only, not to scale. All measurements and distances are approximate. The particulars are produced in good faith, are set out as a general guide only and do not constitute any part of a contract; no person in the employment of Wrights Estate Agents has any authority to make or give any representation or warranty whatever in relation to this property. We cannot verify the tenure, as we do not have access to the legal title; we
cannot guarantee boundaries or rights of way so you must take the advice of your legal representative. If there is any point that is of particular importance to you, please contact the office and we will be pleased to check the information. Do so particularly if contemplating travelling some distance to view.
Interested in this property?
Council tax
First listed
Over a month agoEnergy Performance Certificate
Clun Road, Craven Arms SY7
Marketed by
Wrights Estate Agents - Church Stretton 32 Sandford Avenue Church Stretton SY6 6BWPlacebuzz mortgage repayment calculator
Monthly repayment
The Est. Mortgage is for a 25 years repayment mortgage based on a 10% deposit and a 5.5% annual interest. It is only intended as a guide. Make sure you obtain accurate figures from your lender before committing to any mortgage. Your home may be repossessed if you do not keep up repayments on a mortgage.
Clun Road, Craven Arms SY7 - Streetview
DISCLAIMER: Property descriptions and related information displayed on this page are marketing materials provided by Wrights Estate Agents - Church Stretton. Placebuzz does not warrant or accept any responsibility for the accuracy or completeness of the property descriptions or related information provided here and they do not constitute property particulars. Please contact Wrights Estate Agents - Church Stretton for full details and further information.



