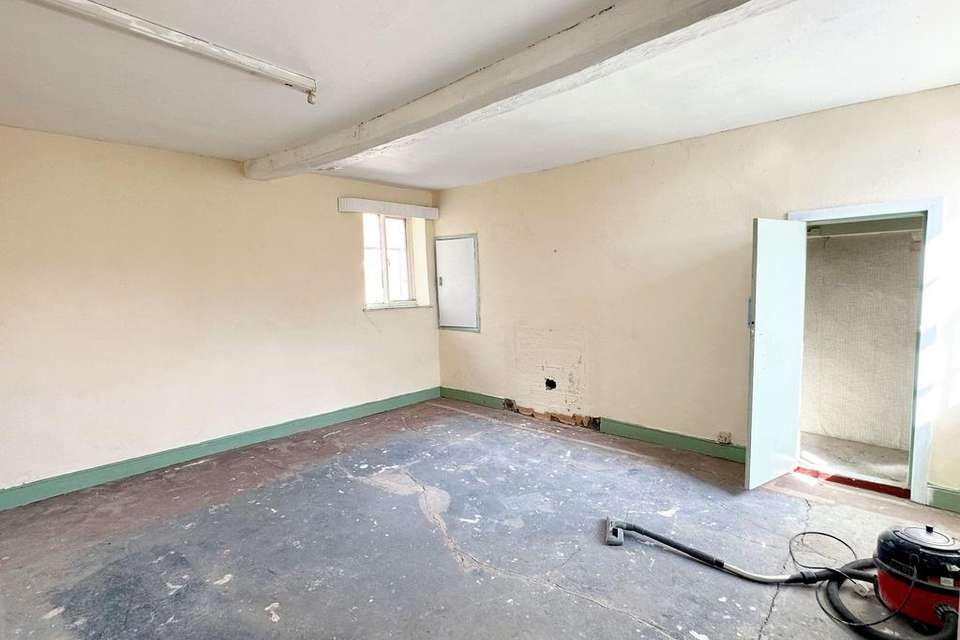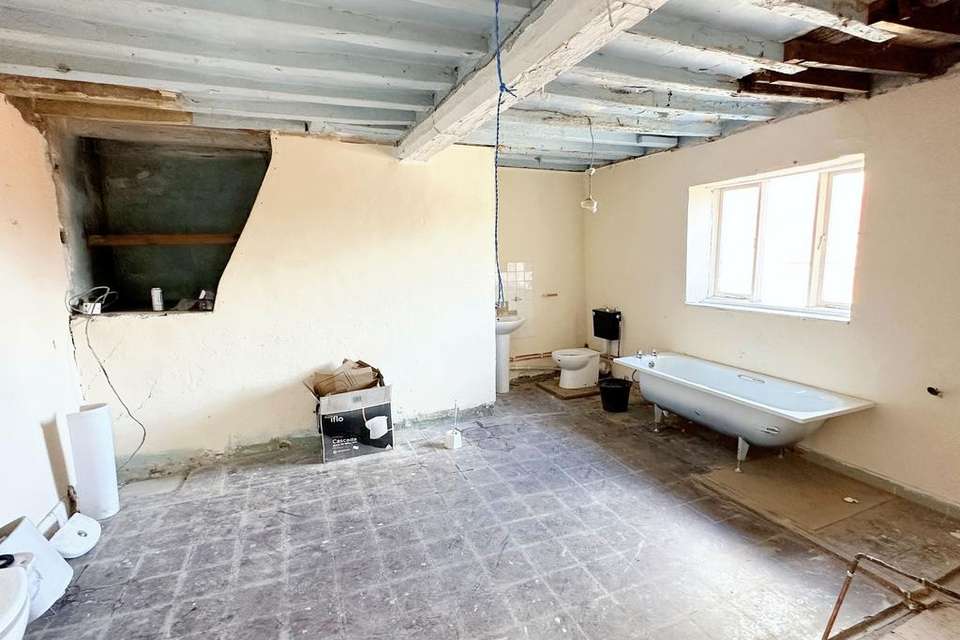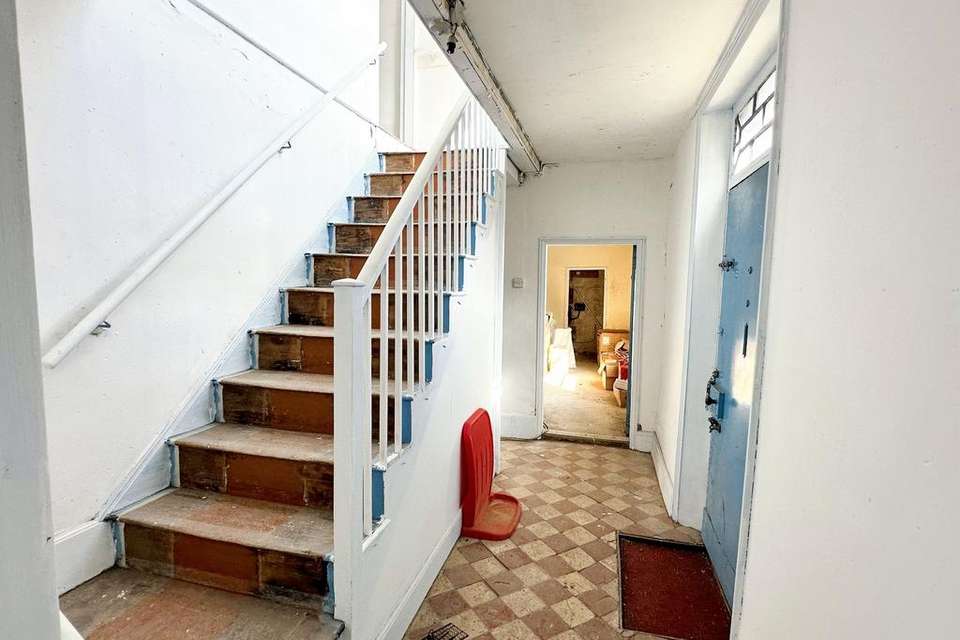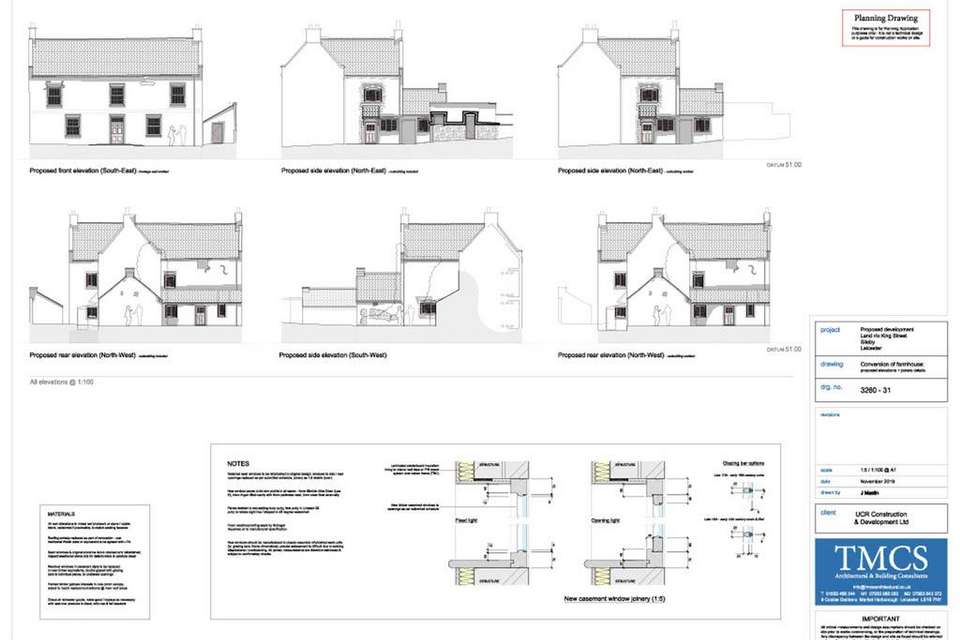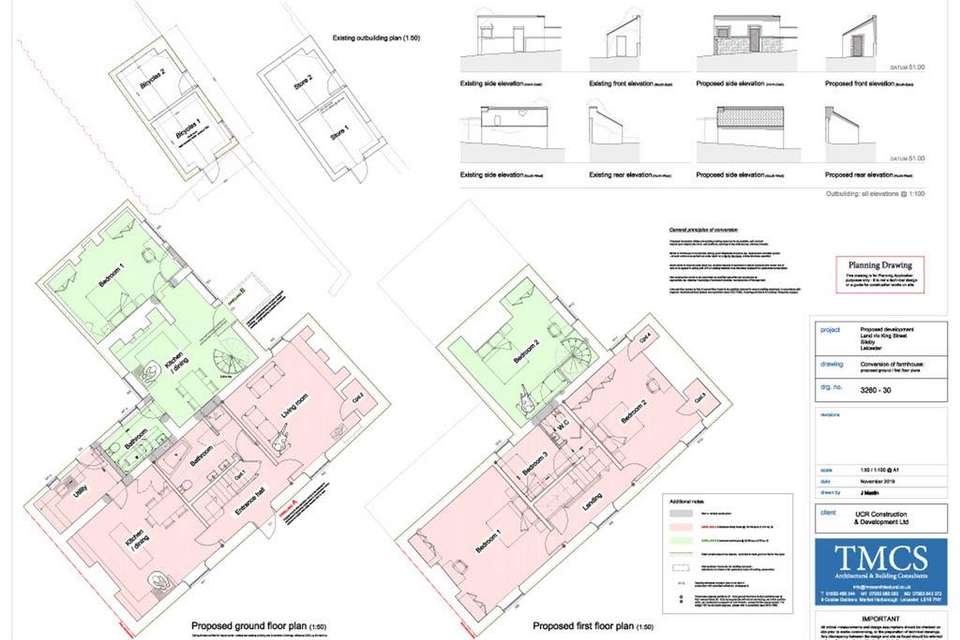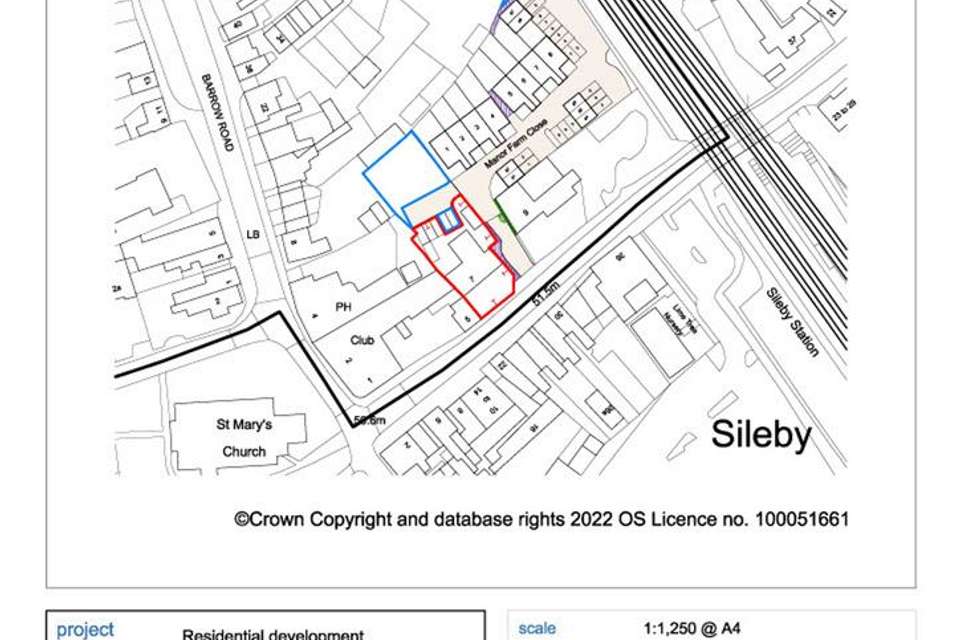3 bedroom farm house for sale
Sileby LE12house
bedrooms
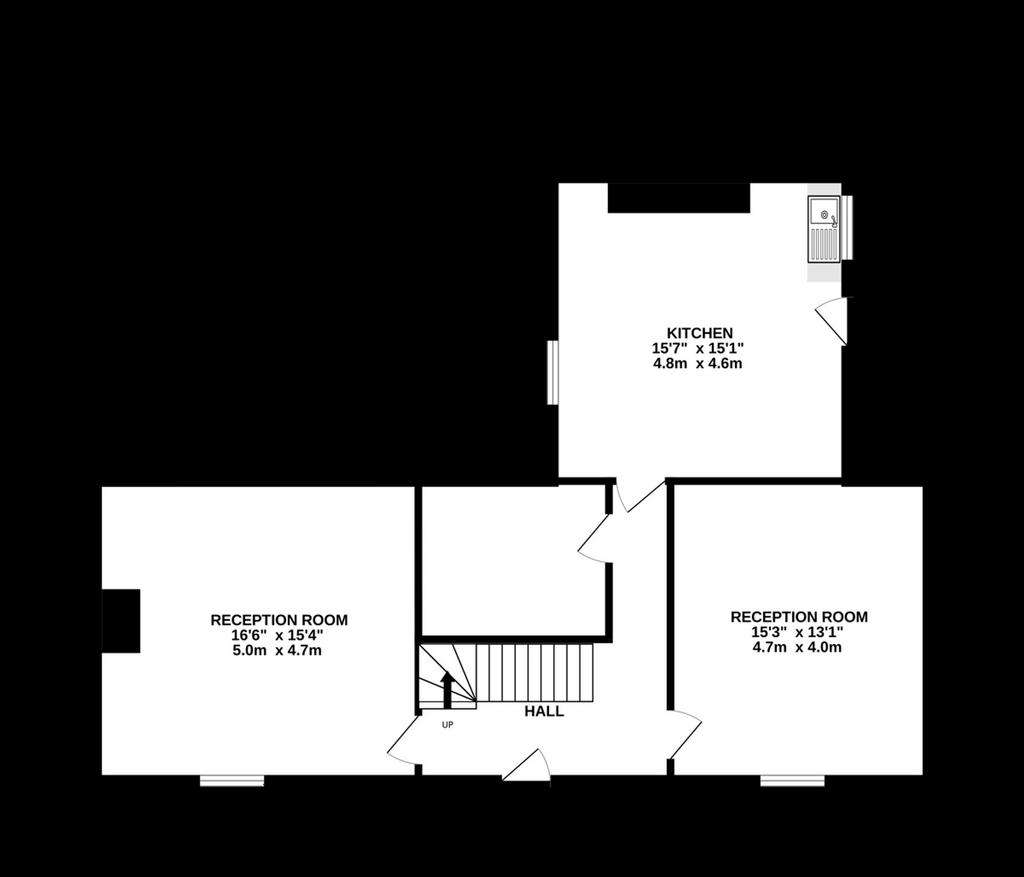
Property photos

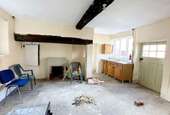


+6
Property description
An exciting opportunity to develop this Grade II Listed former farmhouse, once renovated this property could offer a substantial residence or alternatively there is planning permission to convert the property into two residential apartments.Situated in the heart of Sileby convenient for the village High Street, which hosts a number of shops, including a beautiful florist, deli/coffee shop and the village railway station, the location gives ease of access to Leicester, Loughborough and Nottingham.The ground floor accommodation offers two reception rooms and kitchen with a cellar. To the first floor there are three bedrooms and a bathroom, plus staircase providing access to attic space.
Retaining original features throughout, including large windows, beamed ceilings and an impressive façade, there is an opportunity for a unique project which could be highly desirable in this central location.
The rear of the property is accessed via a shared driveway to the right-hand side of the farmhouse which is owned by the property which gives access to the adjacent residential properties and commercial garage. To the rear of the property is parking for two vehicles.Beyond the rear boundary is a parcel of land which has a planning application in progress for the proposal of two semi-detached bungalows. This plot is not included within the sale of the farmhouse. We advise any potential purchaser to satisfy their own investigations by consulting the Charnwood Borough Council planning portal.Drawings for the proposed apartments are available upon request.Agent Notes:This property is Grade II Listed and situated in a conservation area.The road to the proposed new bungalows and access to the driveway is owned by a management company. There are currently no maintenance charges but this may be subject to change on completion of the site.Related planning applications:The listed building consent for the farmhouse works – P/19/0313/2The main site (that included planning for the farmhouse) – P/19/0218/2A conditions discharge application that has been approved – P/21/2136/2A listed building consent granted more recently for reconstruction of the boundary wall – P/22/0925/2Services: Mains water, gas, electric and drainage are believed to be connected to this property. Potential purchasers are advised to seek their own advice as to the suitability.
Tenure: Freehold
Local Council / Tax Band: Charnwood Borough Council / UnknownFloor plan: Whilst every attempt has been made to ensure accuracy, all measurements are approximate and not to scale. The floor plan is for illustrative purposes only.
Retaining original features throughout, including large windows, beamed ceilings and an impressive façade, there is an opportunity for a unique project which could be highly desirable in this central location.
The rear of the property is accessed via a shared driveway to the right-hand side of the farmhouse which is owned by the property which gives access to the adjacent residential properties and commercial garage. To the rear of the property is parking for two vehicles.Beyond the rear boundary is a parcel of land which has a planning application in progress for the proposal of two semi-detached bungalows. This plot is not included within the sale of the farmhouse. We advise any potential purchaser to satisfy their own investigations by consulting the Charnwood Borough Council planning portal.Drawings for the proposed apartments are available upon request.Agent Notes:This property is Grade II Listed and situated in a conservation area.The road to the proposed new bungalows and access to the driveway is owned by a management company. There are currently no maintenance charges but this may be subject to change on completion of the site.Related planning applications:The listed building consent for the farmhouse works – P/19/0313/2The main site (that included planning for the farmhouse) – P/19/0218/2A conditions discharge application that has been approved – P/21/2136/2A listed building consent granted more recently for reconstruction of the boundary wall – P/22/0925/2Services: Mains water, gas, electric and drainage are believed to be connected to this property. Potential purchasers are advised to seek their own advice as to the suitability.
Tenure: Freehold
Local Council / Tax Band: Charnwood Borough Council / UnknownFloor plan: Whilst every attempt has been made to ensure accuracy, all measurements are approximate and not to scale. The floor plan is for illustrative purposes only.
Council tax
First listed
Over a month agoSileby LE12
Placebuzz mortgage repayment calculator
Monthly repayment
The Est. Mortgage is for a 25 years repayment mortgage based on a 10% deposit and a 5.5% annual interest. It is only intended as a guide. Make sure you obtain accurate figures from your lender before committing to any mortgage. Your home may be repossessed if you do not keep up repayments on a mortgage.
Sileby LE12 - Streetview
DISCLAIMER: Property descriptions and related information displayed on this page are marketing materials provided by Reed & Baum - Quorn. Placebuzz does not warrant or accept any responsibility for the accuracy or completeness of the property descriptions or related information provided here and they do not constitute property particulars. Please contact Reed & Baum - Quorn for full details and further information.





