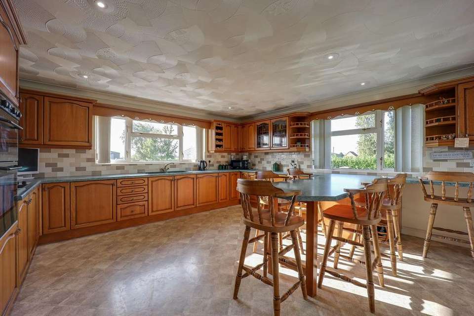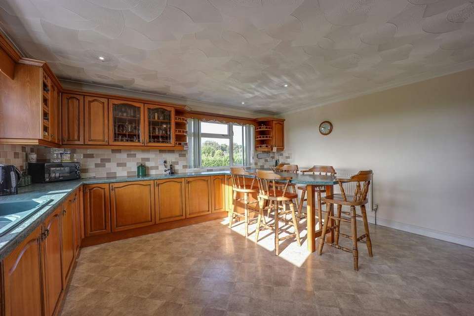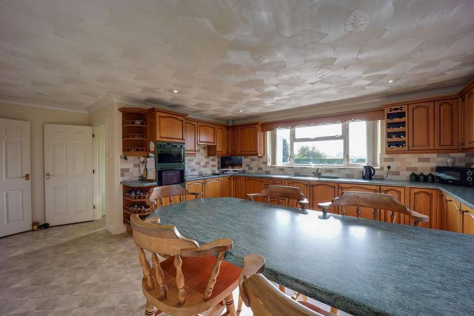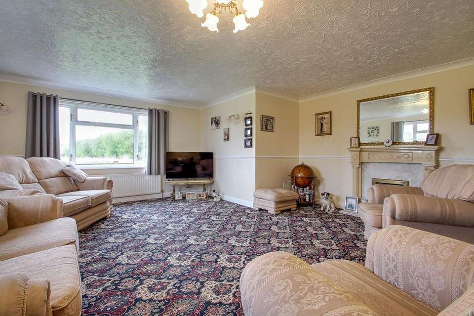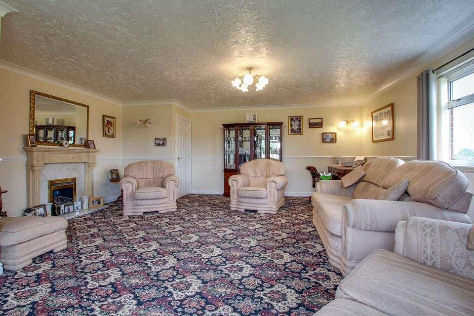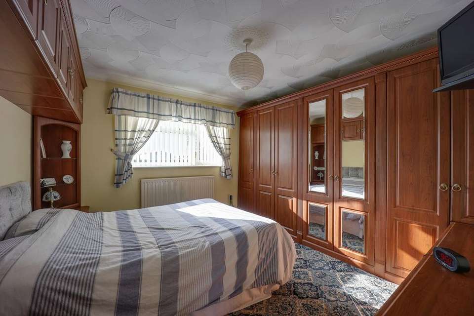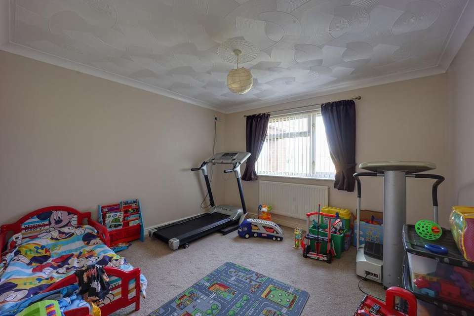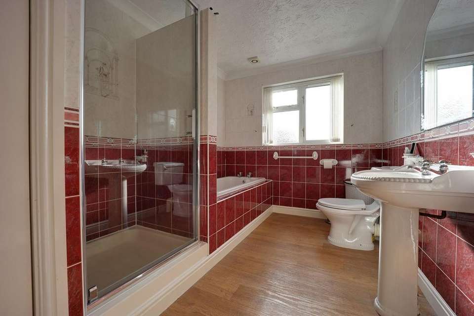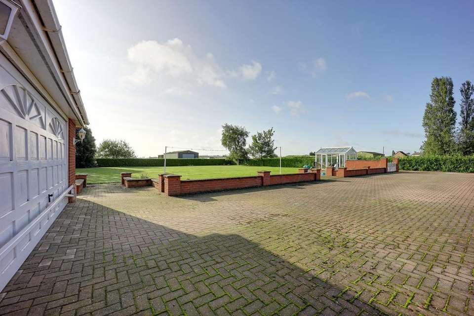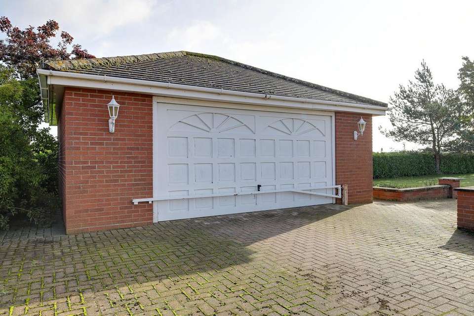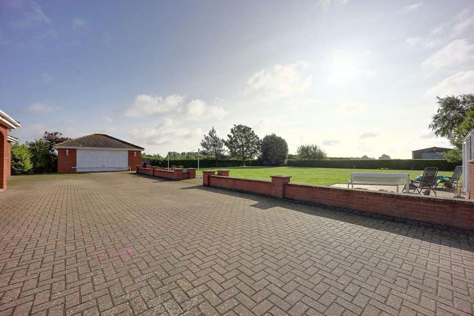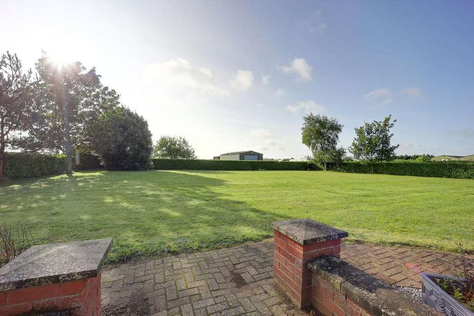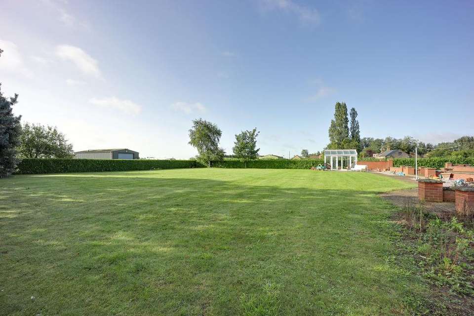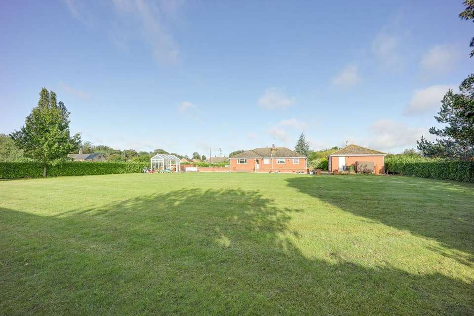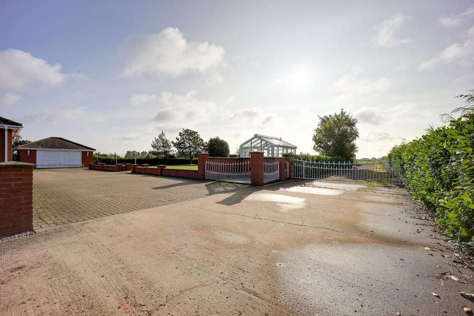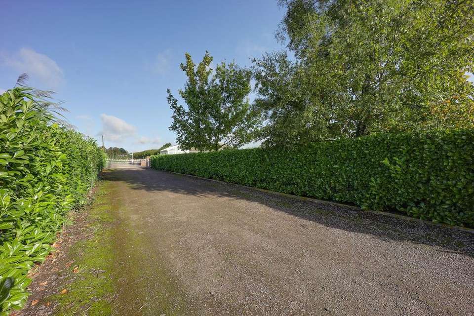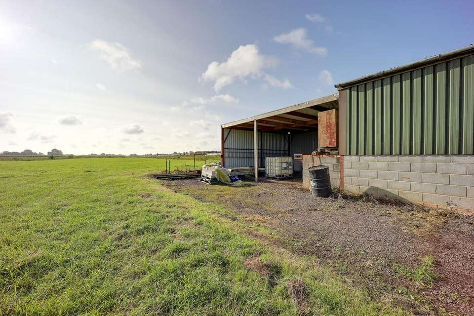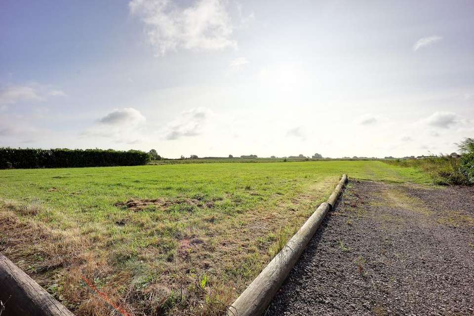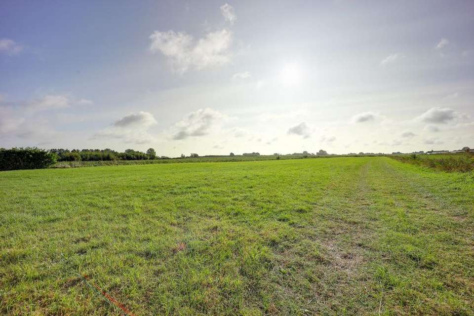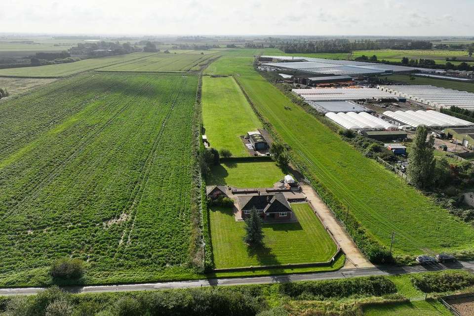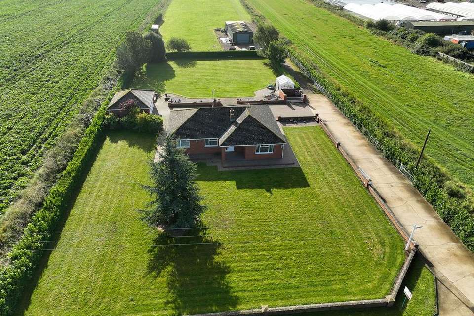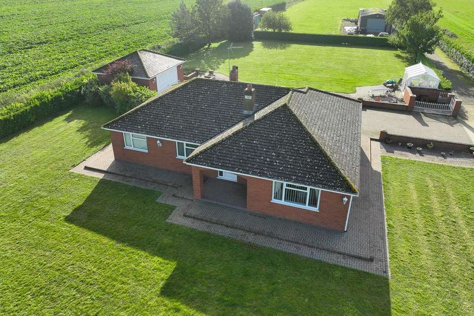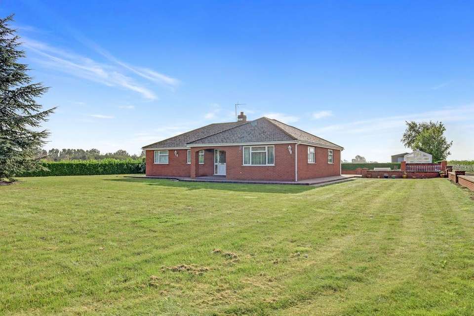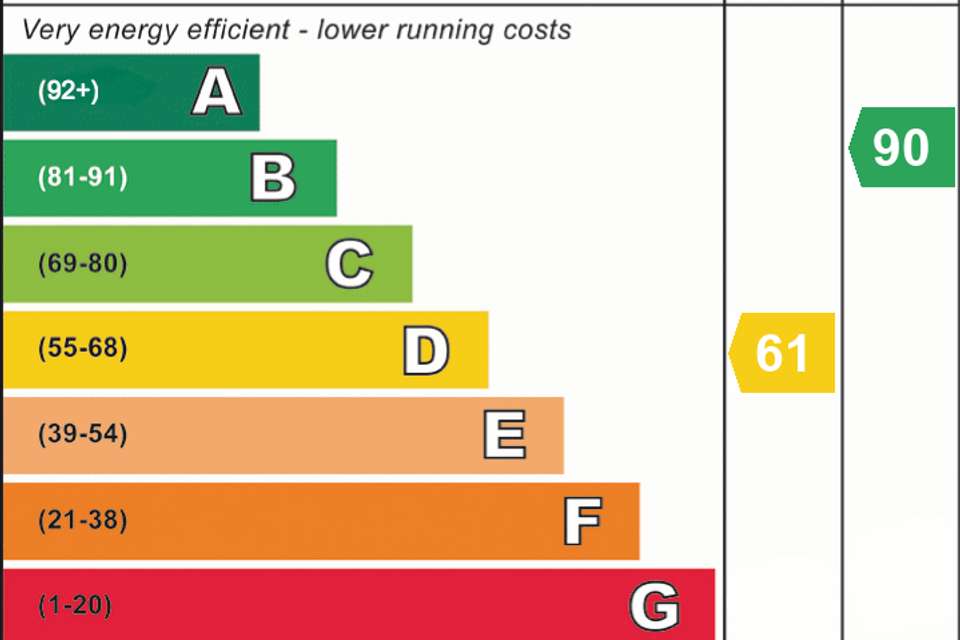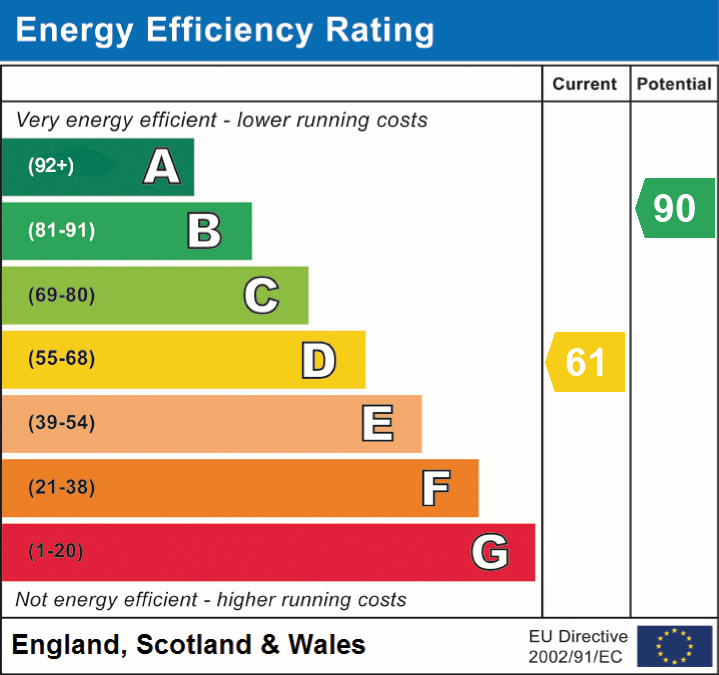3 bedroom detached bungalow for sale
Upwell, PE14bungalow
bedrooms
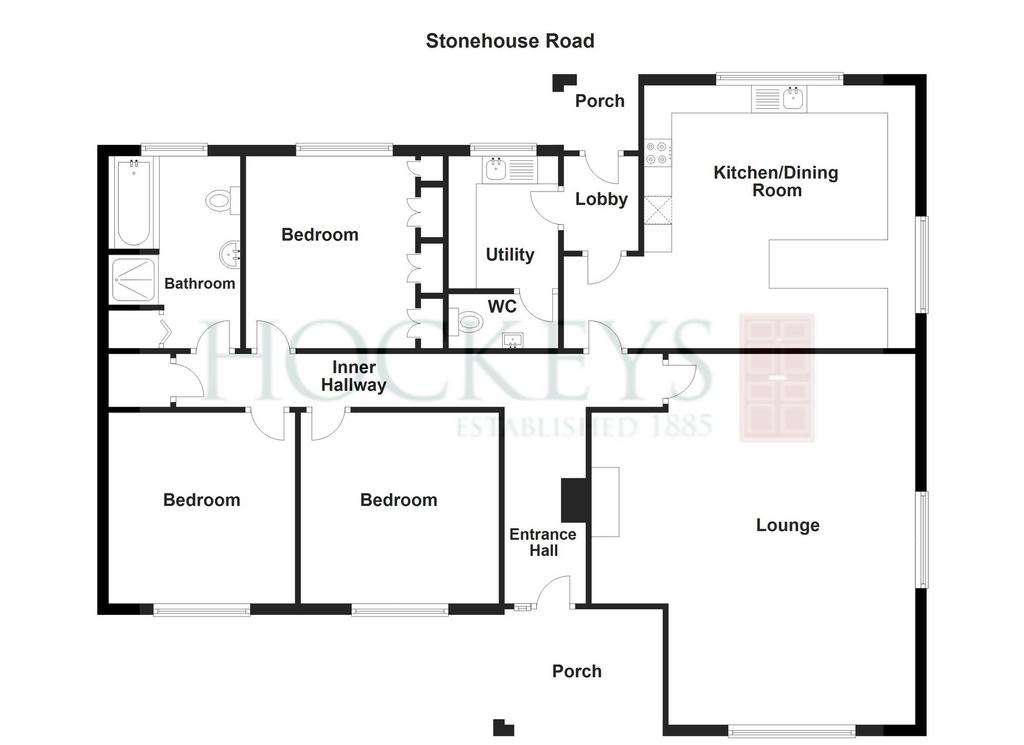
Property photos

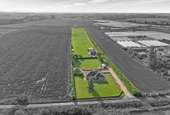
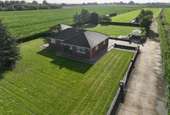
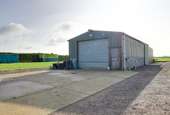
+25
Property description
Guide Price £650,000-£675,000 Situated in a picturesque position down a quiet country lane with no immediate neighbours is this impressive home.Designed and built by the current vendors in 1997, its served as a fantastic family home, with a large garden for the kids to enjoy, plus a blanket of grass land and work shop, ideal for working from home.The property itself features a spacious kitchen diner with views of the rear garden, utility room and W.C, plus generous lounge, three double bedrooms and family bathroom.On approach you’re greeted by a long private driveway with electric gates, which leads to the detached double garage and further parking area.There’s a further gated long driveway which provides vehicular access to the yard, work shop, tractor shed and land behind.This home is offered with no onward chain.Services & InfoThis home is connected to drainage via a cess pit, oil fired central heating and has UPVC double glazing.LocationUpwell is a village in the district of Kings Lynn & West Norfolk, it is situated within 6.4 miles of the Cambridgeshire town of Wisbech, 8.9 miles of the Norfolk town of Downham Market and 19 miles of the Norfolk town of Kings Lynn.Village InformationAmenities include a primary school, health centre, pharmacy, convenience shops, post office, fish & chip shop, pub and a bus service through the village.FacilitiesThe nearest train station is within 7.7 miles away in Downham Market.
EPC Rating: D Entrance Hall Door to front, two radiators, loft access(loft is part boarded) built in cupboard Kitchen Diner (4.75m x 4.85m) Range of wall and base units with breakfast bar, window to side, window to rear, integrated dish washer, single fridge, single freezer, double oven with electric hob, sink, radiator, spotlights in the ceiling Utility Room range of base units, window to rear, stainless steel sink, plumbing for washing machine, free standing boiler, radiator W.C W.C, hand wash basin, radiator Lounge (5.84m x 6.68m) Window to front, window to side, gas fire, radiator Bedroom One (3.48m x 3.53m) Window to rear, radiator, fitted wardrobes Bedroom Two (3.43m x 3.56m) Window to front, radiator Bedroom Three (3.38m x 3.43m) Window to front, radiator Bathroom (2.34m x 3.45m) Shower cubicle with electric shower, bath, window to rear, W.C, hand wash basin, radiator, fully tiled walls, extractor fan, built in airing cupboard housing hot water tank Front Garden Laid to lawn, electric gates with long driveway running down the side of property Rear Garden Laid to lawn, patio area, summer house with electric connected - Dimensions - 12'07" x 8'00" Yard Concrete hard standing area in front of detached workshop, workshop has electric and lighting connected - dimensions - 43'06" x 20'06" Garden Grassed land with agricultural use, with field views beyond. Open fronted tractor shed to rear of work shop Parking - Driveway Driveway with electric gates, leads to block paved parking area in front of garage, further gates giving vehicular access to yard area, workshop and land to rear Parking - Garage Dimensions - 21'06" x 18'09" Door to side, up and over door to front, electric and lighting connected
EPC Rating: D Entrance Hall Door to front, two radiators, loft access(loft is part boarded) built in cupboard Kitchen Diner (4.75m x 4.85m) Range of wall and base units with breakfast bar, window to side, window to rear, integrated dish washer, single fridge, single freezer, double oven with electric hob, sink, radiator, spotlights in the ceiling Utility Room range of base units, window to rear, stainless steel sink, plumbing for washing machine, free standing boiler, radiator W.C W.C, hand wash basin, radiator Lounge (5.84m x 6.68m) Window to front, window to side, gas fire, radiator Bedroom One (3.48m x 3.53m) Window to rear, radiator, fitted wardrobes Bedroom Two (3.43m x 3.56m) Window to front, radiator Bedroom Three (3.38m x 3.43m) Window to front, radiator Bathroom (2.34m x 3.45m) Shower cubicle with electric shower, bath, window to rear, W.C, hand wash basin, radiator, fully tiled walls, extractor fan, built in airing cupboard housing hot water tank Front Garden Laid to lawn, electric gates with long driveway running down the side of property Rear Garden Laid to lawn, patio area, summer house with electric connected - Dimensions - 12'07" x 8'00" Yard Concrete hard standing area in front of detached workshop, workshop has electric and lighting connected - dimensions - 43'06" x 20'06" Garden Grassed land with agricultural use, with field views beyond. Open fronted tractor shed to rear of work shop Parking - Driveway Driveway with electric gates, leads to block paved parking area in front of garage, further gates giving vehicular access to yard area, workshop and land to rear Parking - Garage Dimensions - 21'06" x 18'09" Door to side, up and over door to front, electric and lighting connected
Interested in this property?
Council tax
First listed
Over a month agoEnergy Performance Certificate
Upwell, PE14
Marketed by
Hockeys - Wisbech 38 School Road West Walton Wisbech, Cambridges PE14 7ESPlacebuzz mortgage repayment calculator
Monthly repayment
The Est. Mortgage is for a 25 years repayment mortgage based on a 10% deposit and a 5.5% annual interest. It is only intended as a guide. Make sure you obtain accurate figures from your lender before committing to any mortgage. Your home may be repossessed if you do not keep up repayments on a mortgage.
Upwell, PE14 - Streetview
DISCLAIMER: Property descriptions and related information displayed on this page are marketing materials provided by Hockeys - Wisbech. Placebuzz does not warrant or accept any responsibility for the accuracy or completeness of the property descriptions or related information provided here and they do not constitute property particulars. Please contact Hockeys - Wisbech for full details and further information.





