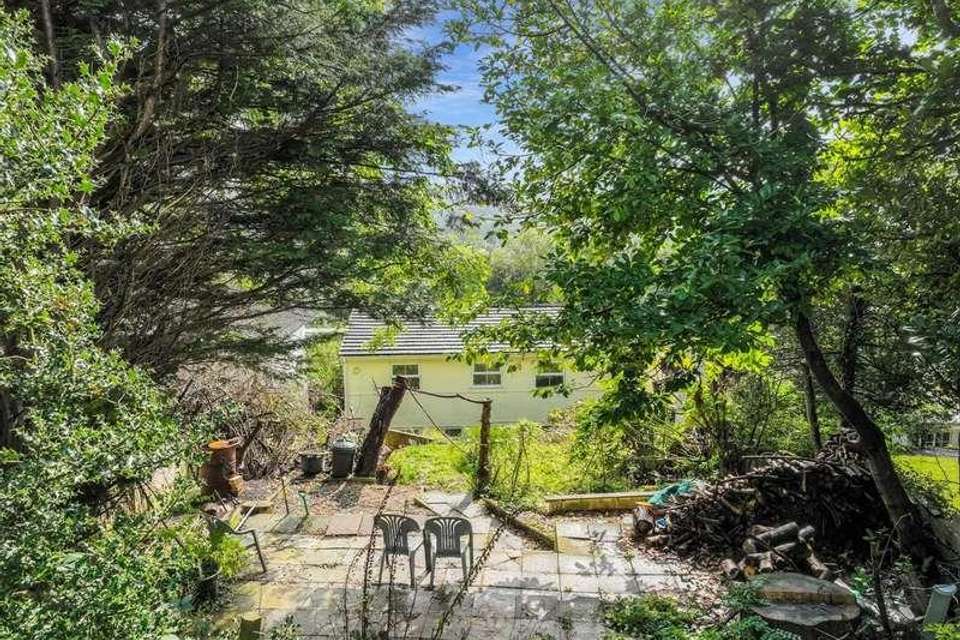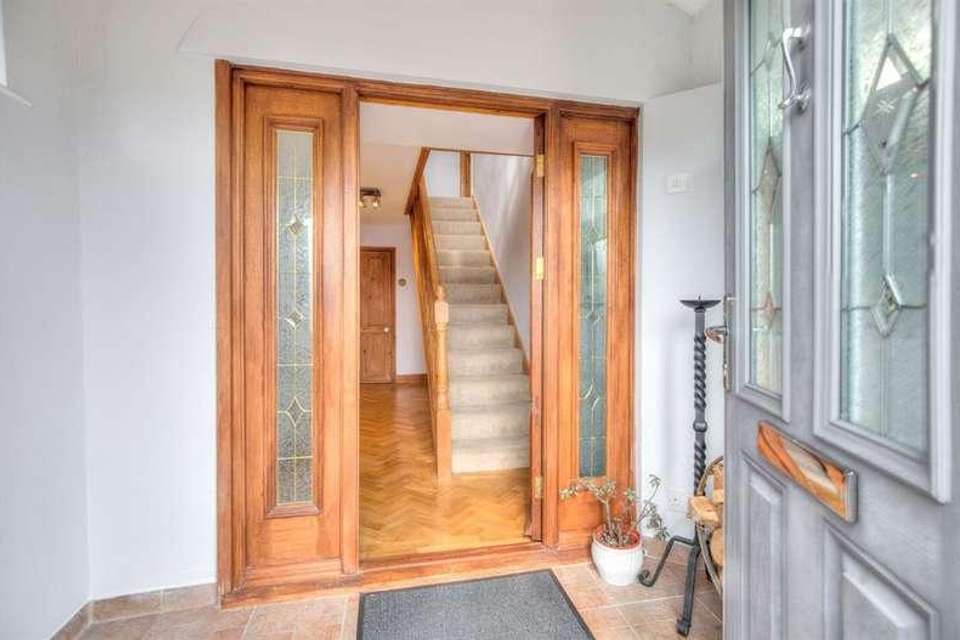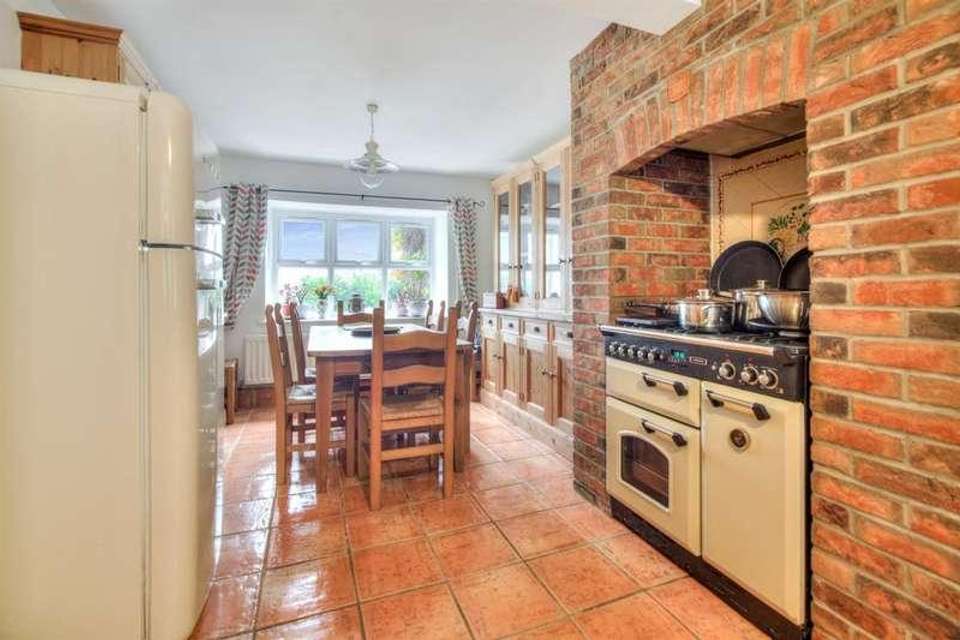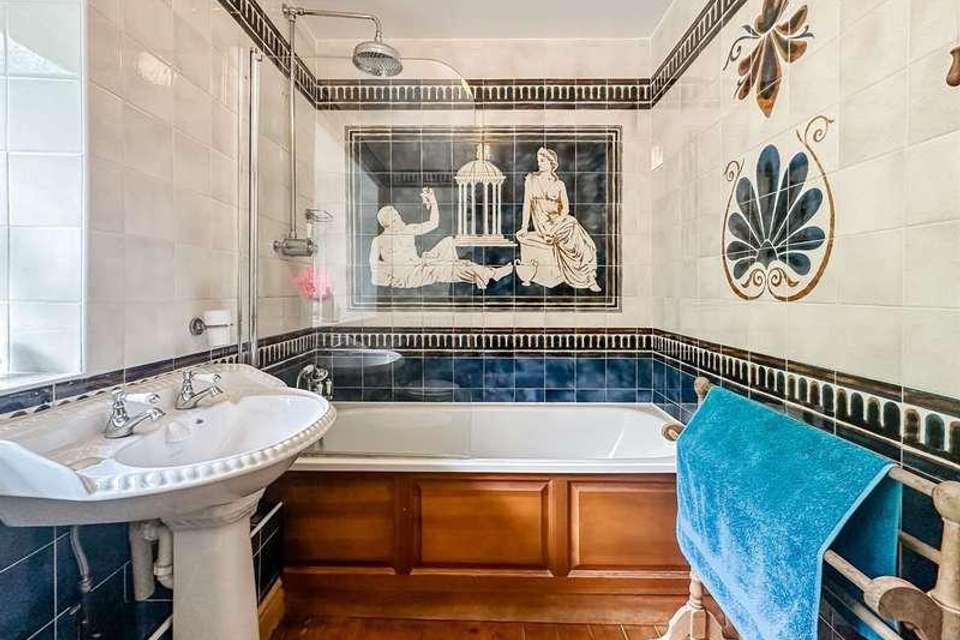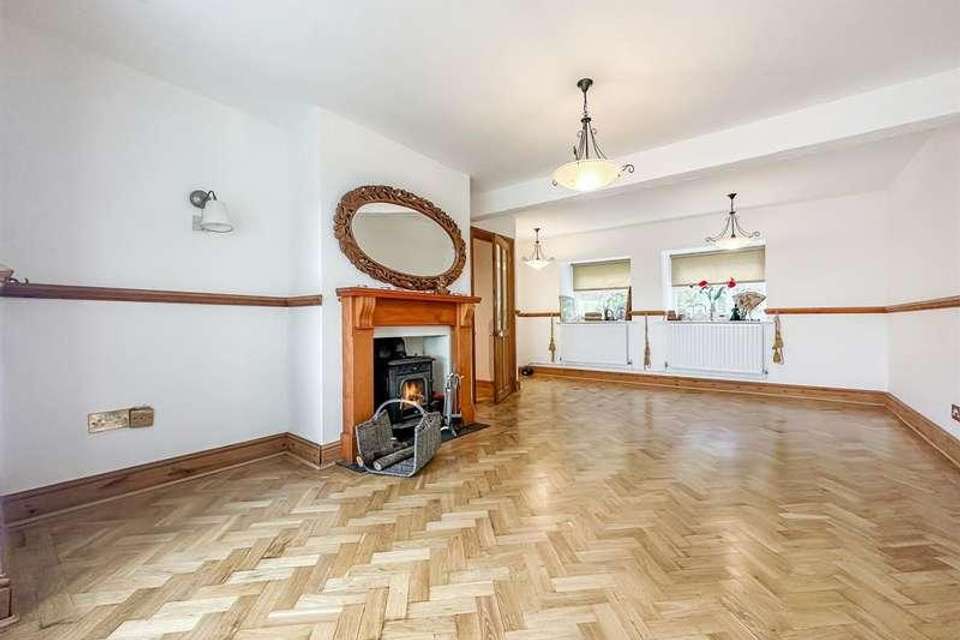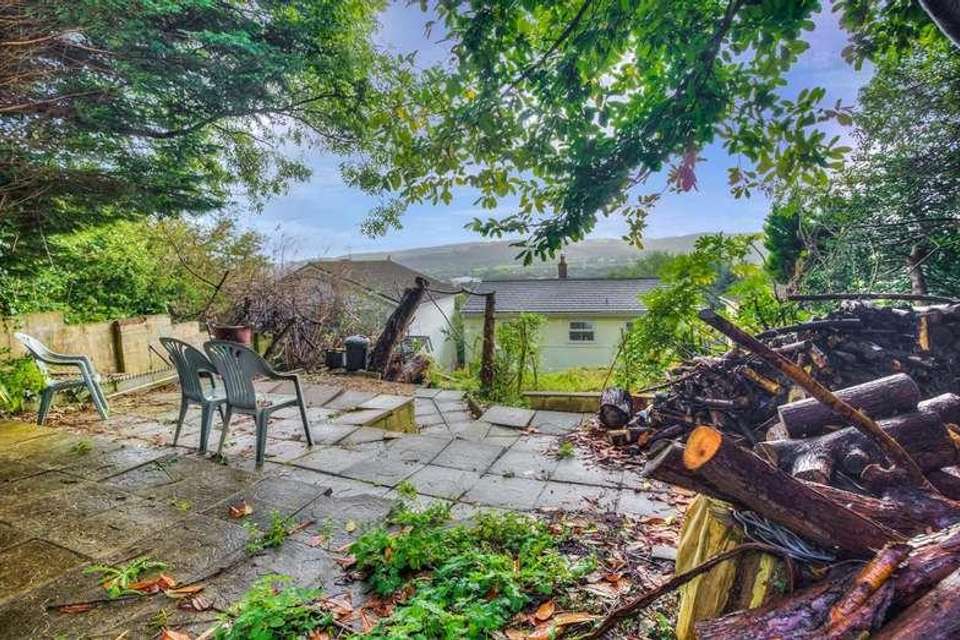4 bedroom detached house for sale
Caerphilly, CF83detached house
bedrooms
Property photos

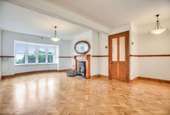


+27
Property description
Dating back to 1840s, this rare to the market and beautiful detached home is located in the village of Bedwas. Tucked away on a quiet street, with panoramic countryside views to the front, this wonderful family home is conveniently located and offers fantastic road links to both the A 470 and the M4 corridor. Caerphilly Town Centre, Cardiff and Newport are only a short drive away.To the front, offers a larger than average double garage and parking for two cars on the driveway, and steps leading up to the front entrance. Here is where the terrace sits with ample space for table and chairs.Internally this imposing family home has boasts spacious accommodation. To the ground floor there is an entrance porch, generous living room, a fitted kitchen with dining area and cloakroom. There are stairs from the hallway leading to the first floor landing with doors to four bedrooms, plus the main family bathroom comprising a four piece suite. The property further benefits from a modern combi central heating boiler that's regularly serviced.Externally the property offers a large rear garden backing onto countryside, surrounded by mature shrubs and trees. This garden has an abundance of potential to landscape and make it a family retreat. The property also has a large double garage with power and lightTenure: FreeholdLounge 19' 9" x 12' 6" ( 6.02m x 3.81m )Double glazed bay window to the front, log burner, parquet flooring, radiator, ceiling lights & power points.Kitchen/Diner 21' 4" x 10' 2" ( 6.50m x 3.10m )Double glazed windows to the front and rear, and door leading to the rear garden. Bespoke fitted kitchen with a range of matching base and wall units with granite worktop space over. Inset double belfast sink, range cooker with extractor hood over, washing machine. Tiled flooring from reproduction of Italian monestary.WC Double glazed window to the rear. Low level WC, corner sink with vanity unit, radiator & ceiling light.Master Bedroom 12' 10" x 11' ( 3.91m x 3.35m )Double glazed window to the front with fantastic views, ceiling light, radiator and power points.Bedroom 2 12' 7" x 10' 8" ( 3.84m x 3.25m )Double glazed window to the front again, with fantastic views, ceiling light, radiator and power points.Bedroom 3 10' 3" x 10' 10" ( 3.12m x 3.30m )Double glazed window to the rear overlooking the rear garden, ceiling light, radiator and power points.Bedroom 4 10' x 10' 3" ( 3.05m x 3.12m )Double glazed window to the rear overlooking the rear garden, ceiling light, radiator and power points.Bathroom Double glazed window to the rear. Fitted with a four piece suite comprising panelled bath with shower over, bidet, low level WC & wash hand basin. Radiator & ceiling light.Outside To the front, there's a large terrace with ample space for table and chairs, plus a larger than average double garage with electric roller shutters and parking for 2 cars. (Huge potential with this garage if someone wanted to convert it, subject to planning) To the rear, there's a large rear garden surrounded by shrubs and mature trees that would make an incredible garden for a family.
Interested in this property?
Council tax
First listed
Over a month agoCaerphilly, CF83
Marketed by
Watkins Estate Agents Office D Douglas House,Pontygwindy Business park,Caerphilly,CF83 3HUCall agent on 01443 244 584
Placebuzz mortgage repayment calculator
Monthly repayment
The Est. Mortgage is for a 25 years repayment mortgage based on a 10% deposit and a 5.5% annual interest. It is only intended as a guide. Make sure you obtain accurate figures from your lender before committing to any mortgage. Your home may be repossessed if you do not keep up repayments on a mortgage.
Caerphilly, CF83 - Streetview
DISCLAIMER: Property descriptions and related information displayed on this page are marketing materials provided by Watkins Estate Agents. Placebuzz does not warrant or accept any responsibility for the accuracy or completeness of the property descriptions or related information provided here and they do not constitute property particulars. Please contact Watkins Estate Agents for full details and further information.




