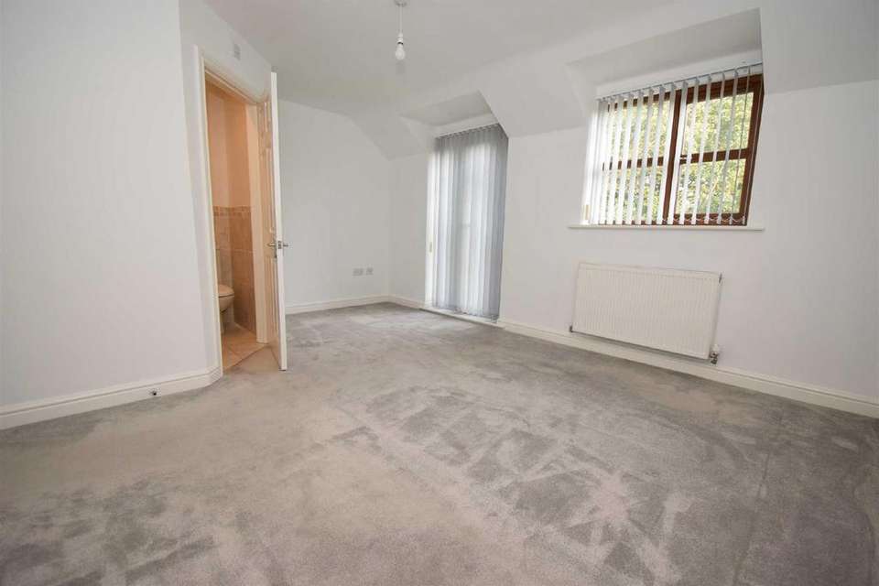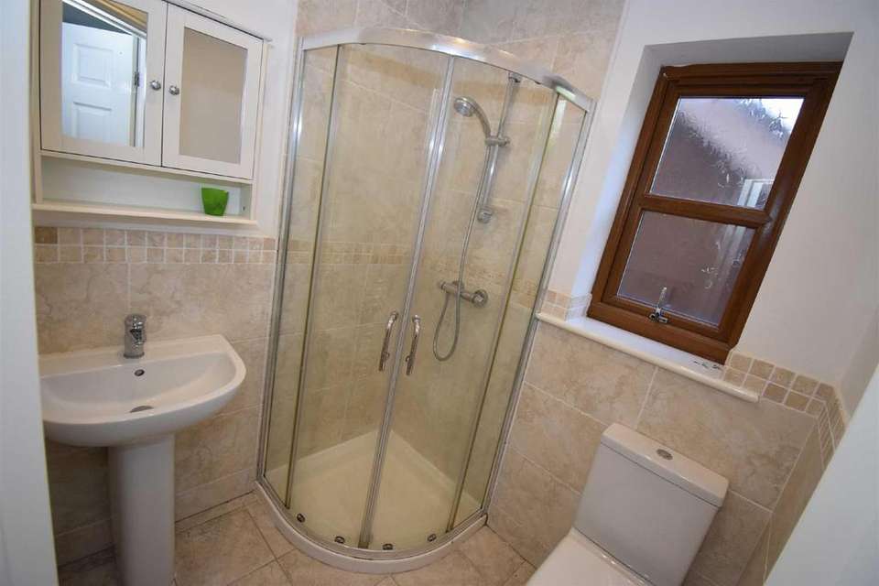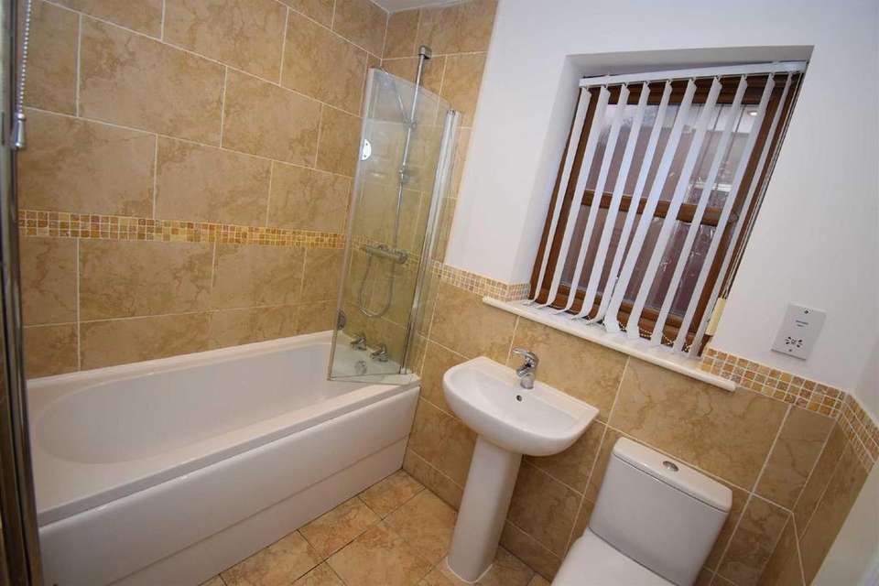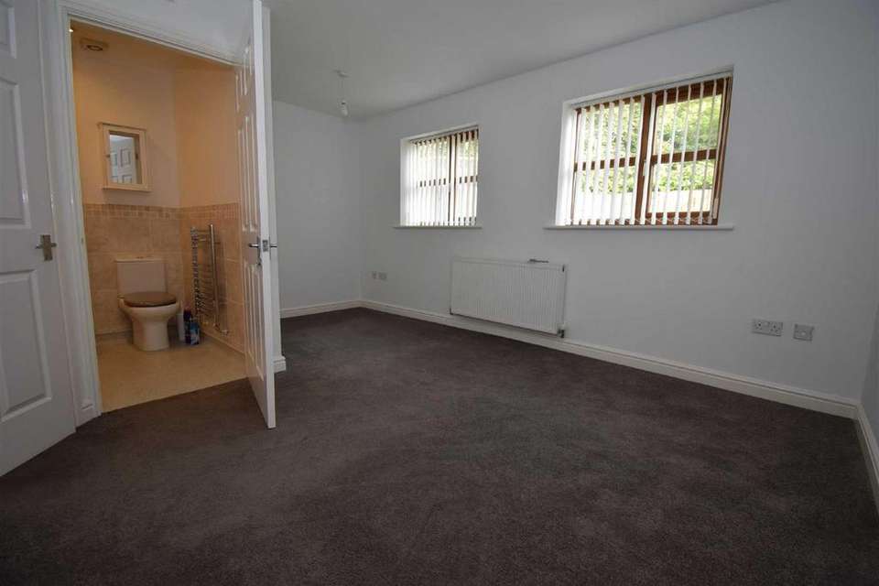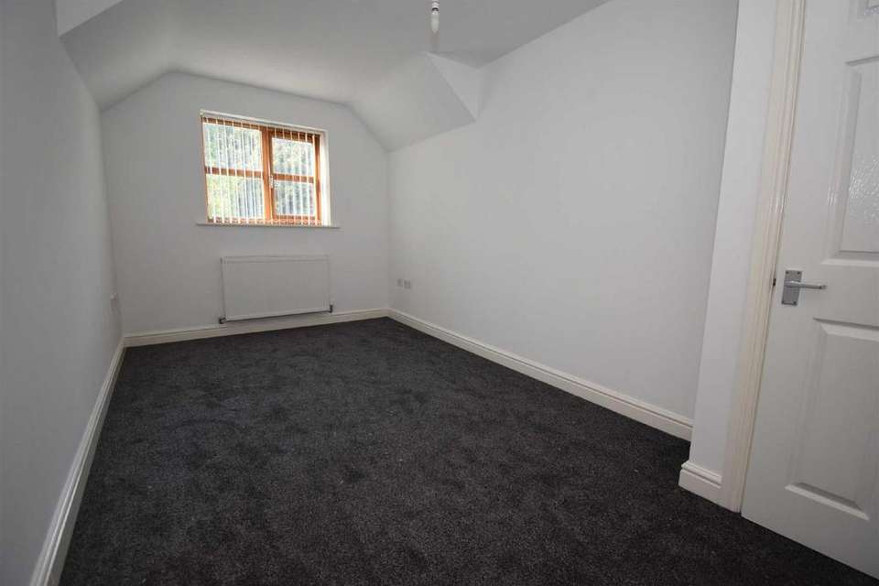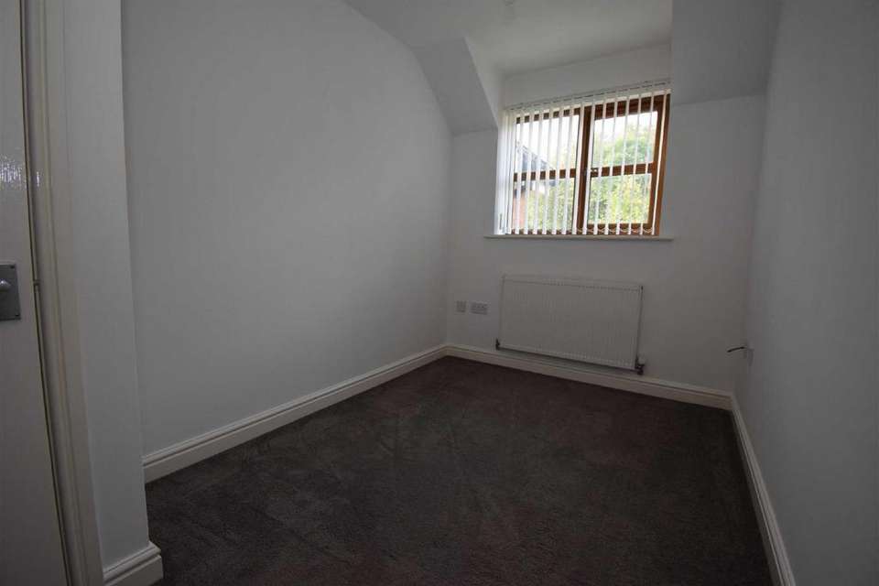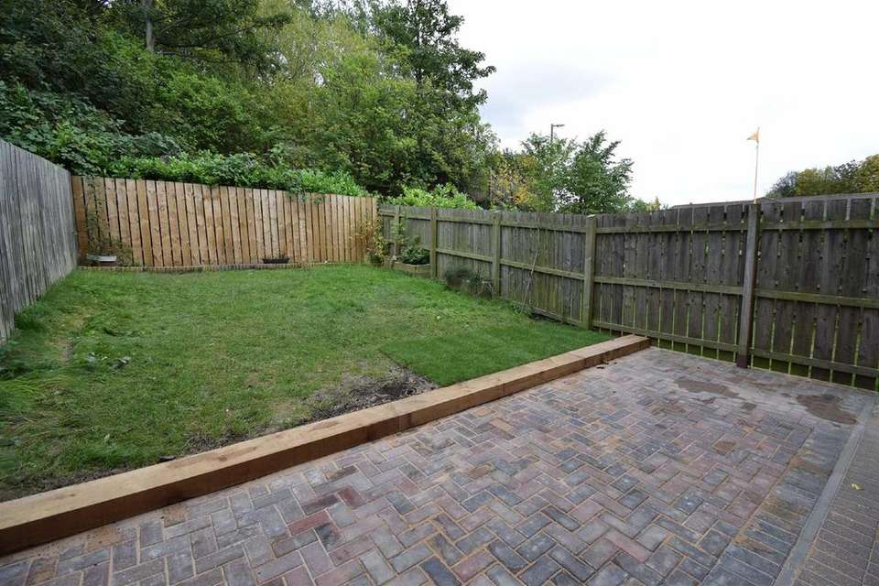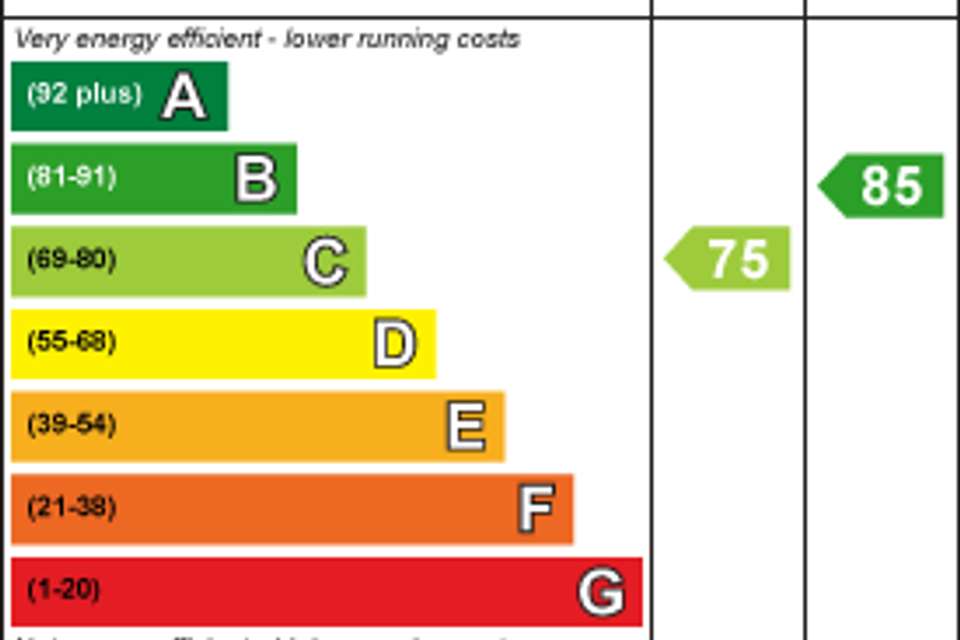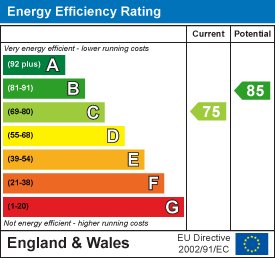4 bedroom detached house for sale
West Way, South Shieldsdetached house
bedrooms
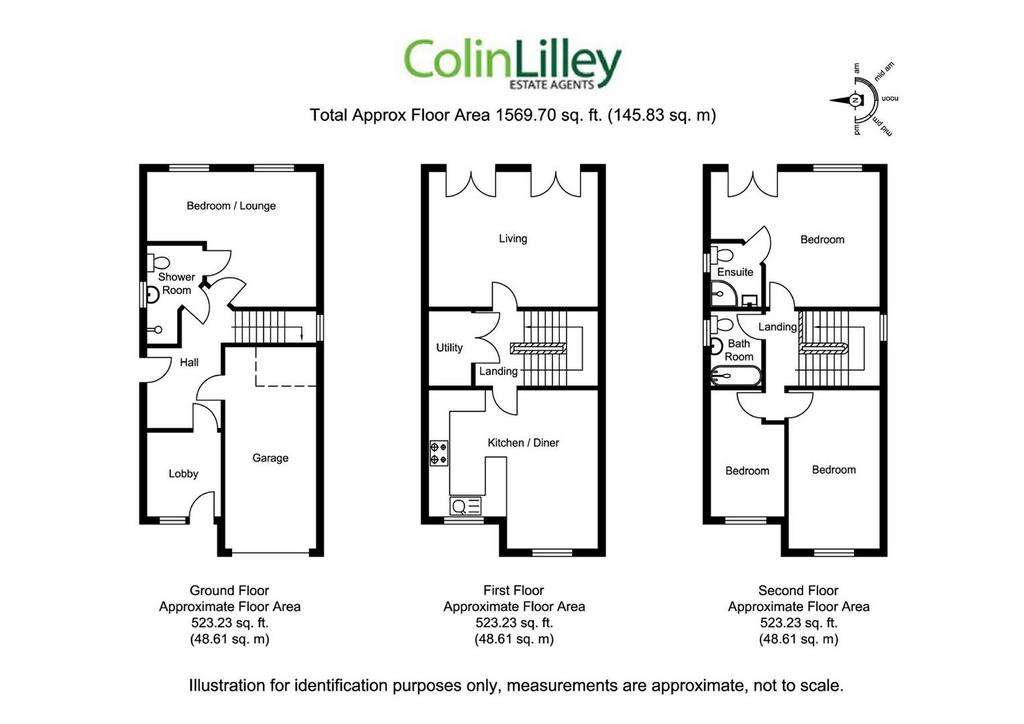
Property photos

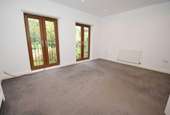
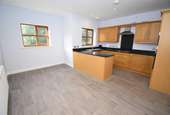
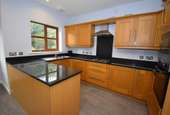
+9
Property description
An Exclusive development of five executive Detached Homes with a rear outlook towards The West Park. No3 is a three story Town House with neutrally decorated interior offering spacious executive living. The home comes with versatile space essentially offering four bedrooms, two en suite shower rooms, family bathroom and full living space to the first floor with lounge having Juliet balconies and a fitted kitchen diner with granite work surfaces and integrated appliances. A garden, patio, drive and integral garage finish the home.
Entrance Lobby - Radiator
Entrance Hall - Stairs to the first floor and doors to the garage and outside, radiator
Bedroom - 4.80 x 3.66 - Radiator and door to the en suite
Wet Room - An ensuite wet room with Jack and Jill door to the hall and bedroom. There is a walk in wet area with mains shower, wash basin and WC, spot lights, non slip floor, half tiled walls and towel radiator
First Floor - Landing with large utility cupboard housing the hot water cylinder and plumbing for a washer
Living Room - 4.80 x 3.66 - Double French doors with two Juliet balconies over looking the West Park, two radiators
Kitchen Diner - 4.80 x 4.61 max - Fitted with a range of wall, base units and Granite work surfaces housing a sink unit, gas hob with extractor over, oven, microwave, integral fridge, freezer and dishwasher. Spot lights and radiator
Second Floor - Landing with loft access
Bedroom - 4.80 x 3.67 - French doors to Juliet balcony, radiator
Ensuite - A step in shower enclosure with shower, wash basin and WC, spot lights, half tiled walls and tiled floor, towel radiator
Bedroom - 4.61 x 2.48 - Radiator
Bedroom - 3.58 x 2.04 - Radiator
Bathroom - Bath with shower over and shower screen, wash basin and WC, spot lights, half tiled walls and tiled floor, towel radiator
Garage - An integral garage with powered roller door,
External - Block paved drive to the front for additional car parking. Rear gardens with lawn and block paved patio.
Entrance Lobby - Radiator
Entrance Hall - Stairs to the first floor and doors to the garage and outside, radiator
Bedroom - 4.80 x 3.66 - Radiator and door to the en suite
Wet Room - An ensuite wet room with Jack and Jill door to the hall and bedroom. There is a walk in wet area with mains shower, wash basin and WC, spot lights, non slip floor, half tiled walls and towel radiator
First Floor - Landing with large utility cupboard housing the hot water cylinder and plumbing for a washer
Living Room - 4.80 x 3.66 - Double French doors with two Juliet balconies over looking the West Park, two radiators
Kitchen Diner - 4.80 x 4.61 max - Fitted with a range of wall, base units and Granite work surfaces housing a sink unit, gas hob with extractor over, oven, microwave, integral fridge, freezer and dishwasher. Spot lights and radiator
Second Floor - Landing with loft access
Bedroom - 4.80 x 3.67 - French doors to Juliet balcony, radiator
Ensuite - A step in shower enclosure with shower, wash basin and WC, spot lights, half tiled walls and tiled floor, towel radiator
Bedroom - 4.61 x 2.48 - Radiator
Bedroom - 3.58 x 2.04 - Radiator
Bathroom - Bath with shower over and shower screen, wash basin and WC, spot lights, half tiled walls and tiled floor, towel radiator
Garage - An integral garage with powered roller door,
External - Block paved drive to the front for additional car parking. Rear gardens with lawn and block paved patio.
Council tax
First listed
Over a month agoEnergy Performance Certificate
West Way, South Shields
Placebuzz mortgage repayment calculator
Monthly repayment
The Est. Mortgage is for a 25 years repayment mortgage based on a 10% deposit and a 5.5% annual interest. It is only intended as a guide. Make sure you obtain accurate figures from your lender before committing to any mortgage. Your home may be repossessed if you do not keep up repayments on a mortgage.
West Way, South Shields - Streetview
DISCLAIMER: Property descriptions and related information displayed on this page are marketing materials provided by Colin Lilley - South Shields. Placebuzz does not warrant or accept any responsibility for the accuracy or completeness of the property descriptions or related information provided here and they do not constitute property particulars. Please contact Colin Lilley - South Shields for full details and further information.





