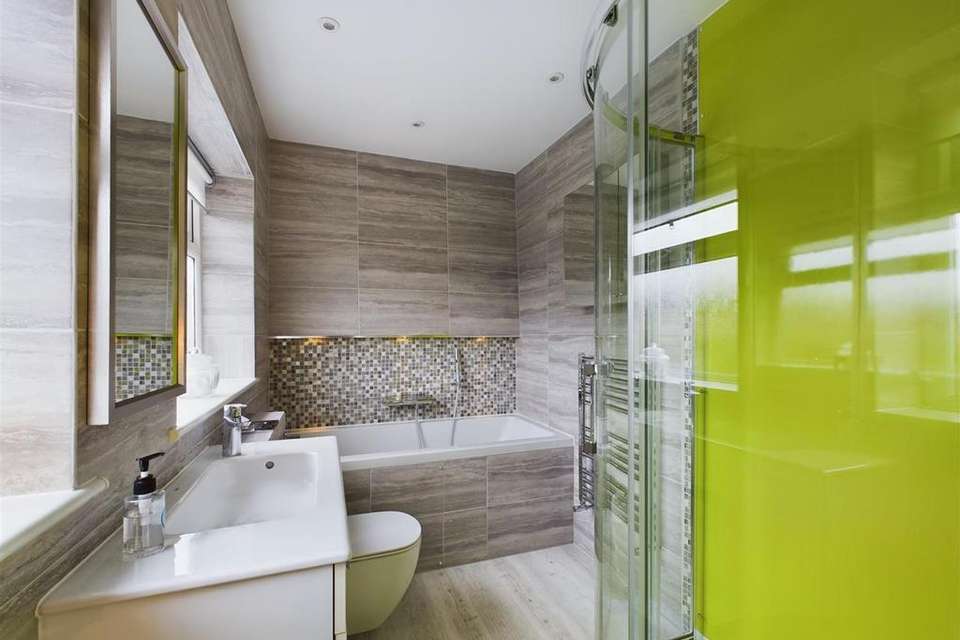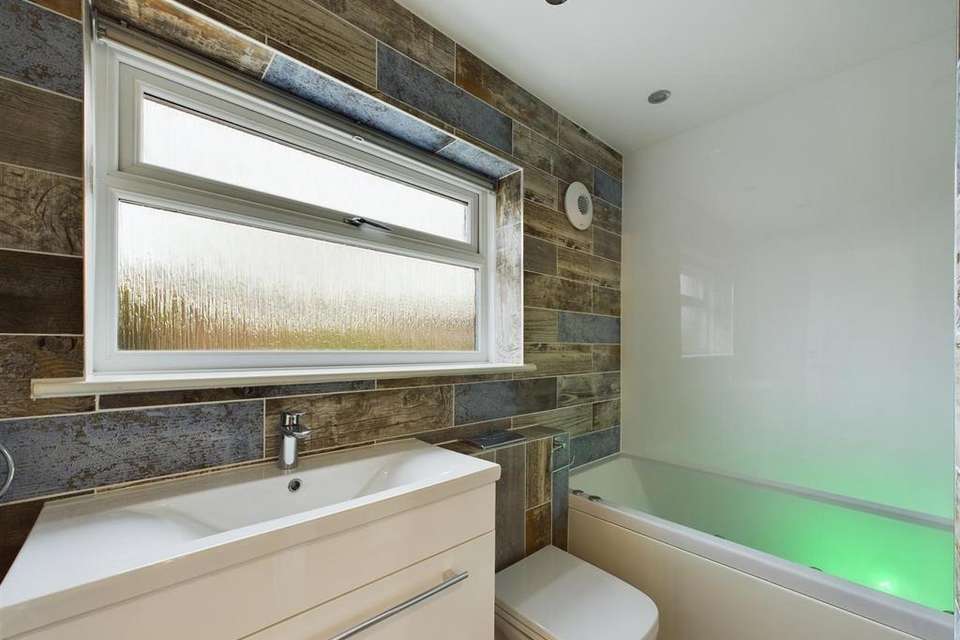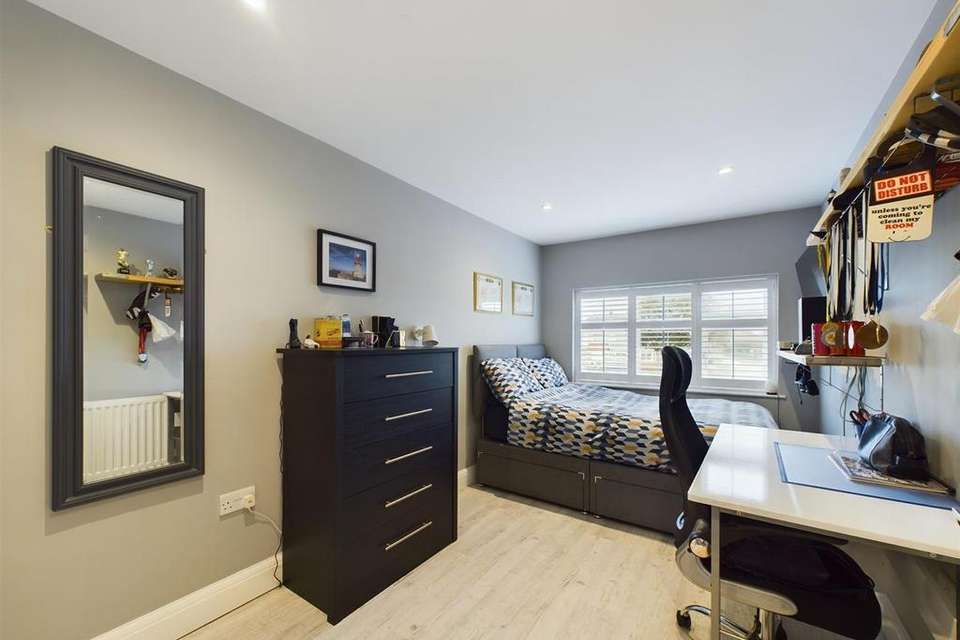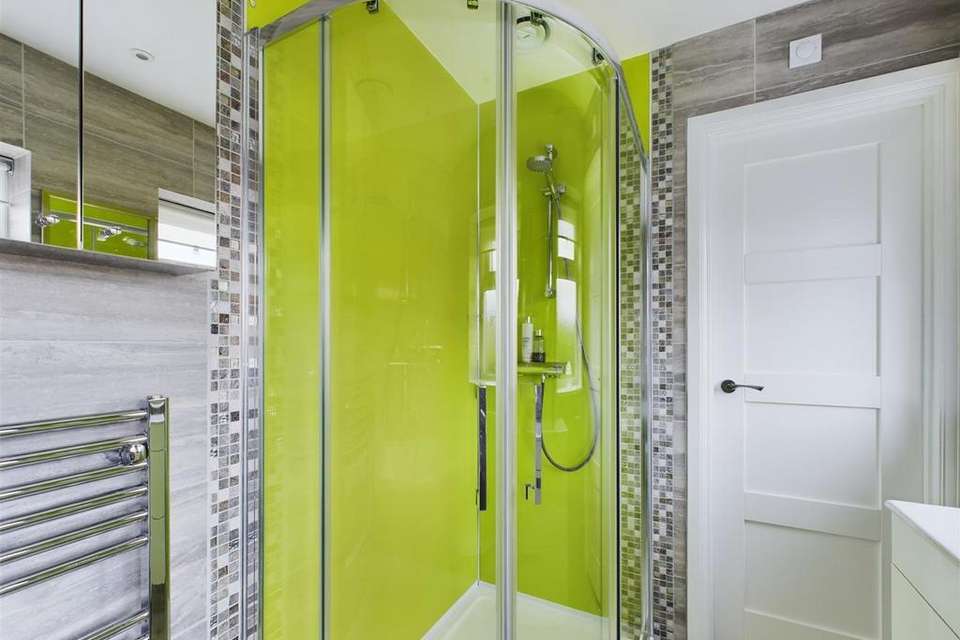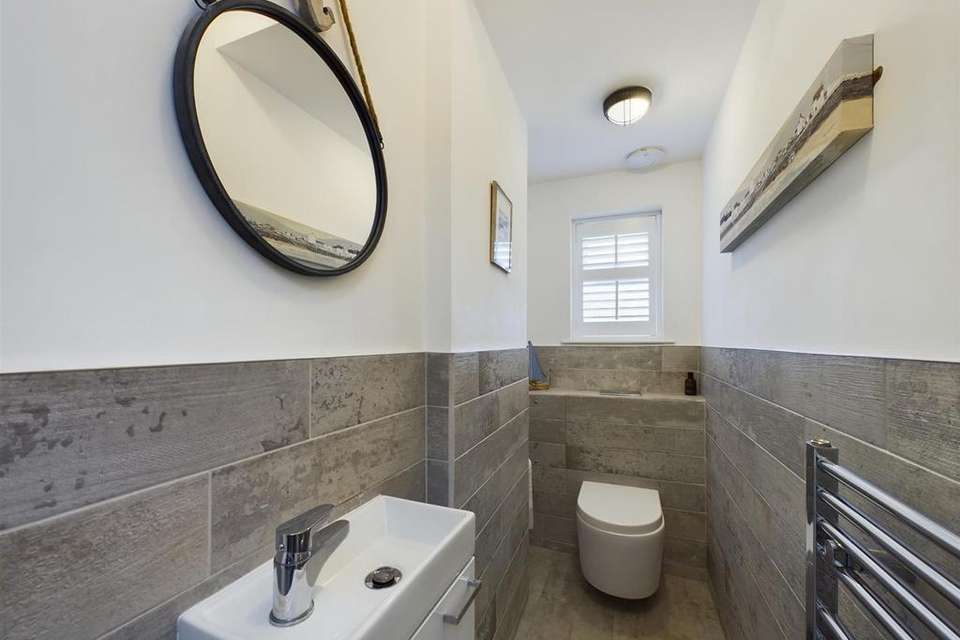4 bedroom semi-detached house for sale
Beach Road, Tynemouthsemi-detached house
bedrooms
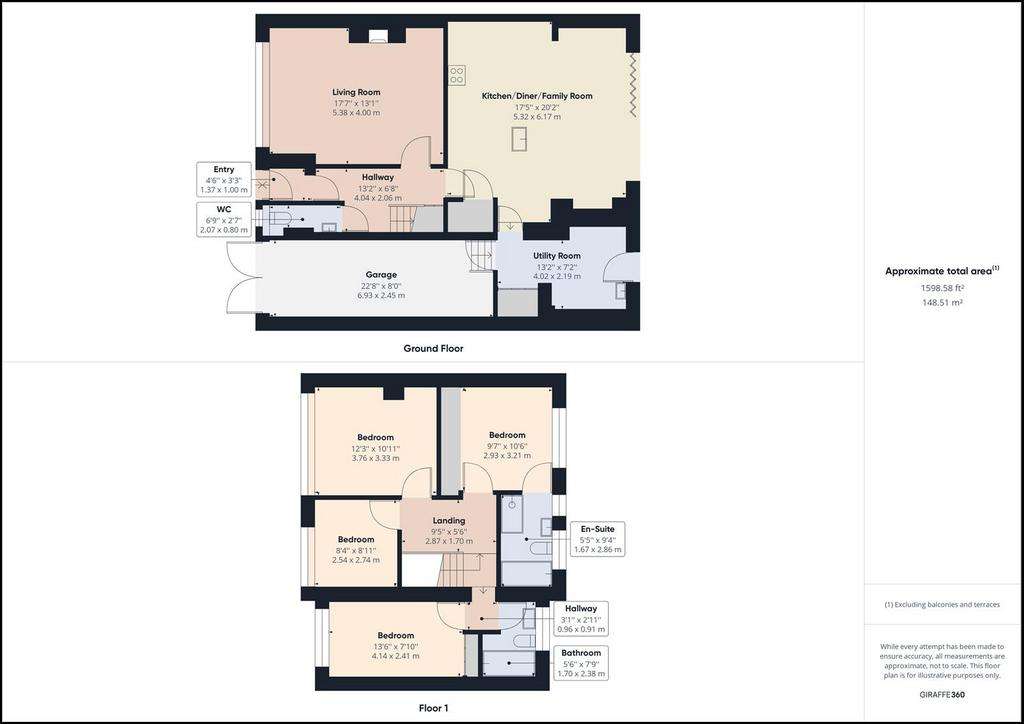
Property photos




+18
Property description
FULLY REFURBISHED FOUR BEDROOM FAMILY HOME WITH SOUTH FACING GARDEN SITUATED WITHIN THIS SOUGHT AFTER AREA OF TYNEMOUTH
We are delighted to bring to the market this stunning four bedroom property which boasts immaculate stylish interiors with high quality fixtures and fittings. Benefitting from spacious accommodation, fitted shutters, under floor heating to the ground floor and a South facing garden. Must be seen to appreciate everything this home by the coast has to offer.
Briefly comprising: Entrance vestibule leading to a welcoming hallway. The living room is generous in size with a log burning stove and overlooks the front of the property. An impressive open plan kitchen/diner/family room provides a great space perfect for family living and entertaining friends. Bi-folding doors open out to a decked patio area within the rear garden and remote controlled electric Velux windows allow plenty of light to fill the room. There are a modern range of fitted wall and base units and a central island with Quartz worktops providing storage as well as seating. Integrated appliances include a Neff induction hob, double oven, extractor fan, dishwasher, fridge/freezer and an instant hot water tap. A handy utility room offers additional storage with built in cupboards and plumbing for a washing machine, there is a door to the rear garden and a door to the garage. A separate W.C. and hand basin can be accessed from the hallway.
To the first floor is the main bedroom which benefits from a beautifully appointed en-suite consisting of a bath, separate walk in shower, vanity unit housing a hand basin, W.C. and heated towel rail. There are three further good size bedrooms and family bathroom with a jet spa bath, shower over, vanity unit with hand basin and W.C.
Externally to the rear is an attractive South facing garden which benefits from a composite decked patio and artificial grass. To the front is a lawn, driveway parking and a garage.
Entrance Vestibule -
Hallway -
W.C. -
Living Room - 5.38m x 4.00m (17'7" x 13'1") -
Kitchen/Diner/Family Room - 6.17m x 5.32m (20'2" x 17'5") -
Utility Room - 4.02m x 2.19m (13'2" x 7'2") -
Bedroom One - 3.21m x 2.93m (10'6" x 9'7") -
En-Suite - 2.86m x 1.67m (9'4" x 5'5") -
Bedroom Two - 3.76m x 3.33m (12'4" x 10'11") -
Bedroom Three - 4.14m x 2.41m (13'6" x 7'10") -
Bedroom Four - 2.74m x 2.54m (8'11" x 8'3") -
Bathroom - 2.38m x 1.70m (7'9" x 5'6") -
Externally - To the rear is an attractive South facing garden which benefits from a composite decked patio and artificial grass.
To the front is a lawn, driveway parking and a garage.
We are delighted to bring to the market this stunning four bedroom property which boasts immaculate stylish interiors with high quality fixtures and fittings. Benefitting from spacious accommodation, fitted shutters, under floor heating to the ground floor and a South facing garden. Must be seen to appreciate everything this home by the coast has to offer.
Briefly comprising: Entrance vestibule leading to a welcoming hallway. The living room is generous in size with a log burning stove and overlooks the front of the property. An impressive open plan kitchen/diner/family room provides a great space perfect for family living and entertaining friends. Bi-folding doors open out to a decked patio area within the rear garden and remote controlled electric Velux windows allow plenty of light to fill the room. There are a modern range of fitted wall and base units and a central island with Quartz worktops providing storage as well as seating. Integrated appliances include a Neff induction hob, double oven, extractor fan, dishwasher, fridge/freezer and an instant hot water tap. A handy utility room offers additional storage with built in cupboards and plumbing for a washing machine, there is a door to the rear garden and a door to the garage. A separate W.C. and hand basin can be accessed from the hallway.
To the first floor is the main bedroom which benefits from a beautifully appointed en-suite consisting of a bath, separate walk in shower, vanity unit housing a hand basin, W.C. and heated towel rail. There are three further good size bedrooms and family bathroom with a jet spa bath, shower over, vanity unit with hand basin and W.C.
Externally to the rear is an attractive South facing garden which benefits from a composite decked patio and artificial grass. To the front is a lawn, driveway parking and a garage.
Entrance Vestibule -
Hallway -
W.C. -
Living Room - 5.38m x 4.00m (17'7" x 13'1") -
Kitchen/Diner/Family Room - 6.17m x 5.32m (20'2" x 17'5") -
Utility Room - 4.02m x 2.19m (13'2" x 7'2") -
Bedroom One - 3.21m x 2.93m (10'6" x 9'7") -
En-Suite - 2.86m x 1.67m (9'4" x 5'5") -
Bedroom Two - 3.76m x 3.33m (12'4" x 10'11") -
Bedroom Three - 4.14m x 2.41m (13'6" x 7'10") -
Bedroom Four - 2.74m x 2.54m (8'11" x 8'3") -
Bathroom - 2.38m x 1.70m (7'9" x 5'6") -
Externally - To the rear is an attractive South facing garden which benefits from a composite decked patio and artificial grass.
To the front is a lawn, driveway parking and a garage.
Council tax
First listed
Last weekEnergy Performance Certificate
Beach Road, Tynemouth
Placebuzz mortgage repayment calculator
Monthly repayment
The Est. Mortgage is for a 25 years repayment mortgage based on a 10% deposit and a 5.5% annual interest. It is only intended as a guide. Make sure you obtain accurate figures from your lender before committing to any mortgage. Your home may be repossessed if you do not keep up repayments on a mortgage.
Beach Road, Tynemouth - Streetview
DISCLAIMER: Property descriptions and related information displayed on this page are marketing materials provided by Brannen & Partners - Sales. Placebuzz does not warrant or accept any responsibility for the accuracy or completeness of the property descriptions or related information provided here and they do not constitute property particulars. Please contact Brannen & Partners - Sales for full details and further information.








