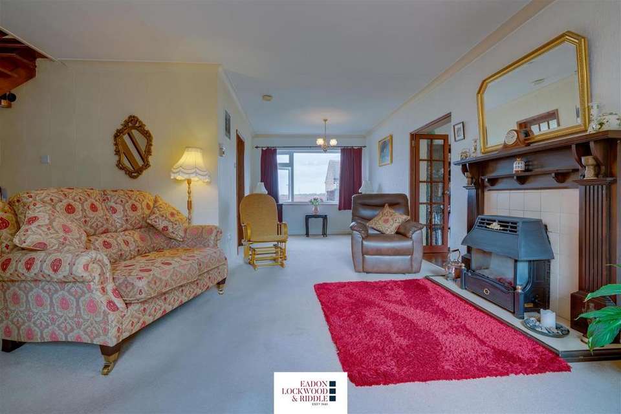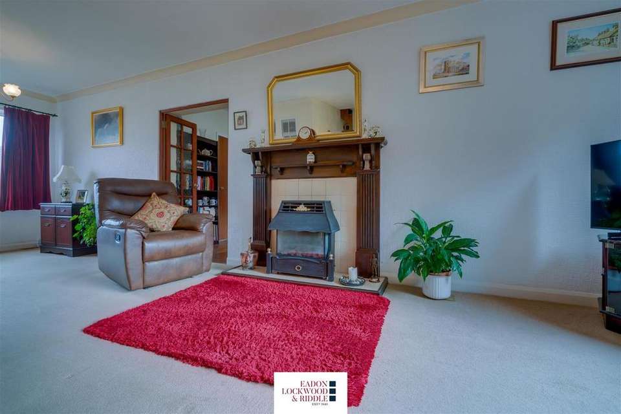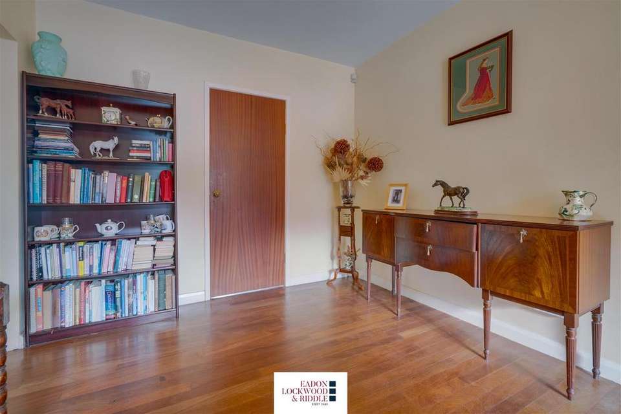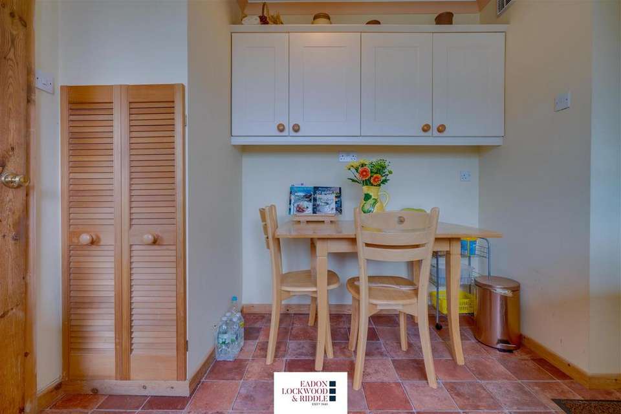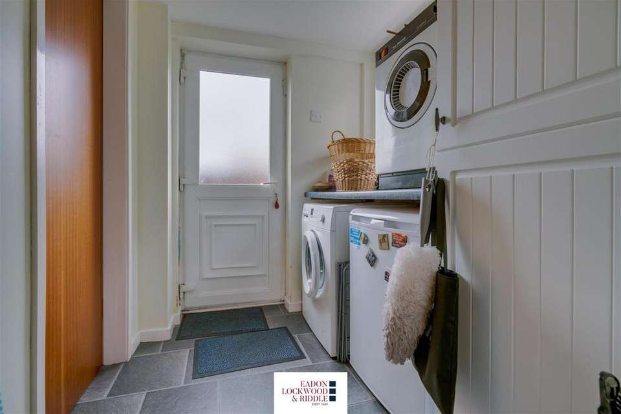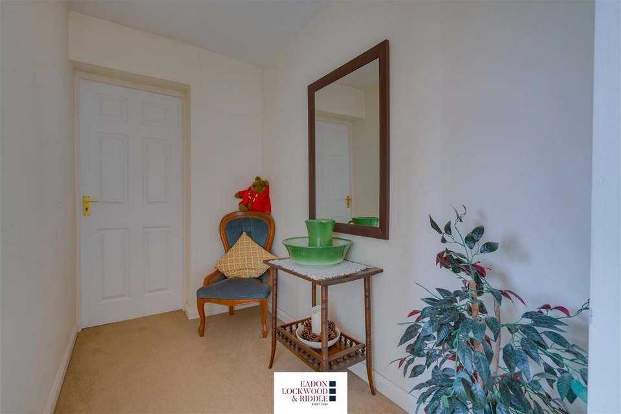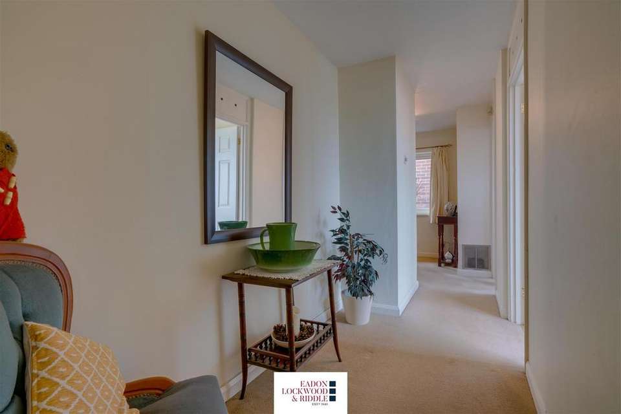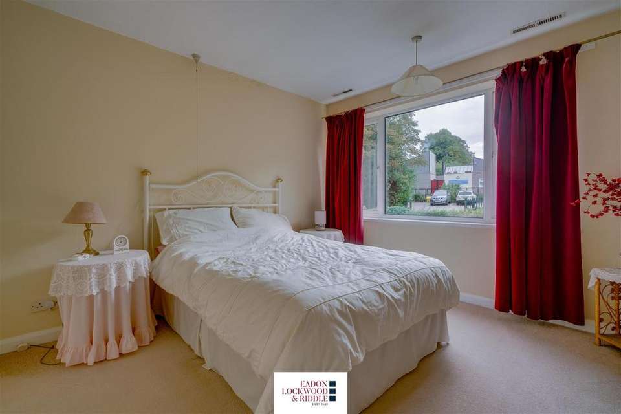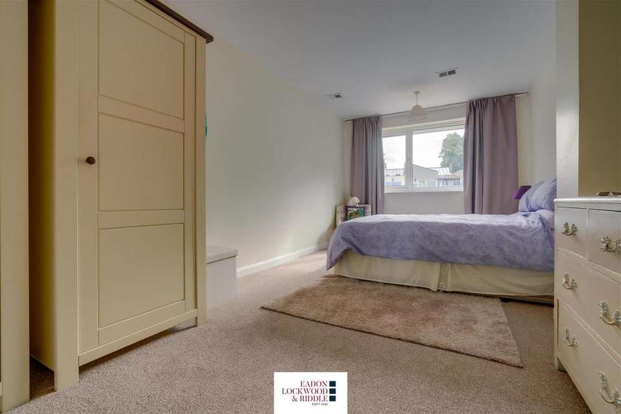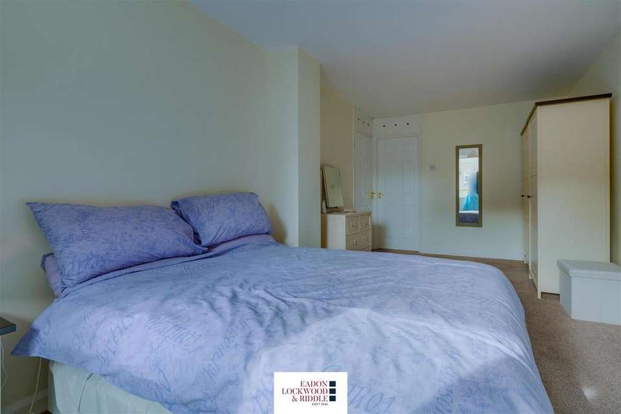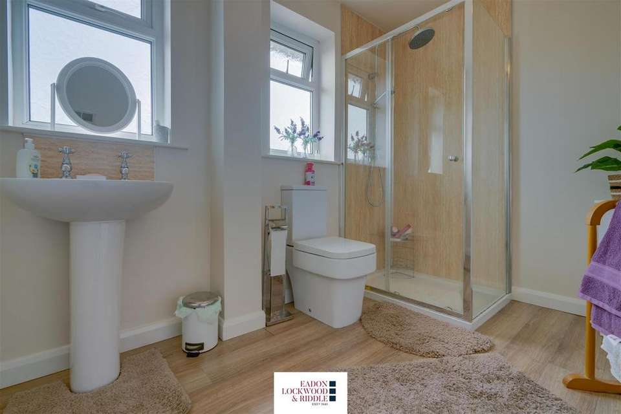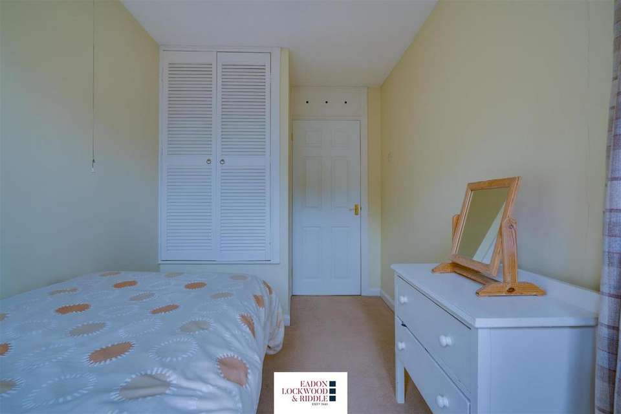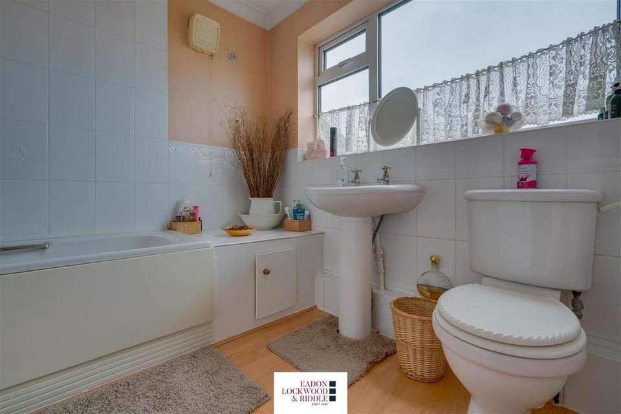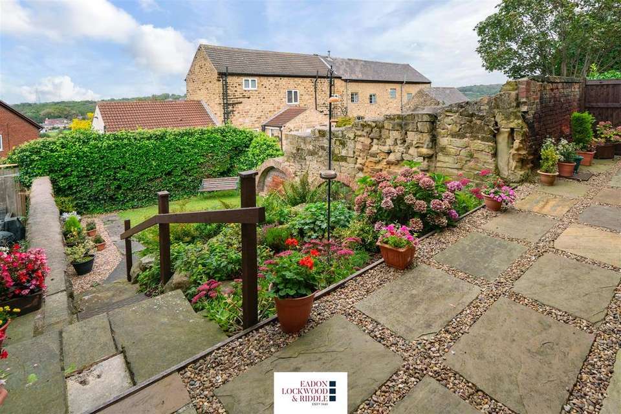4 bedroom house for sale
Dalton Lane, Rotherhamhouse
bedrooms
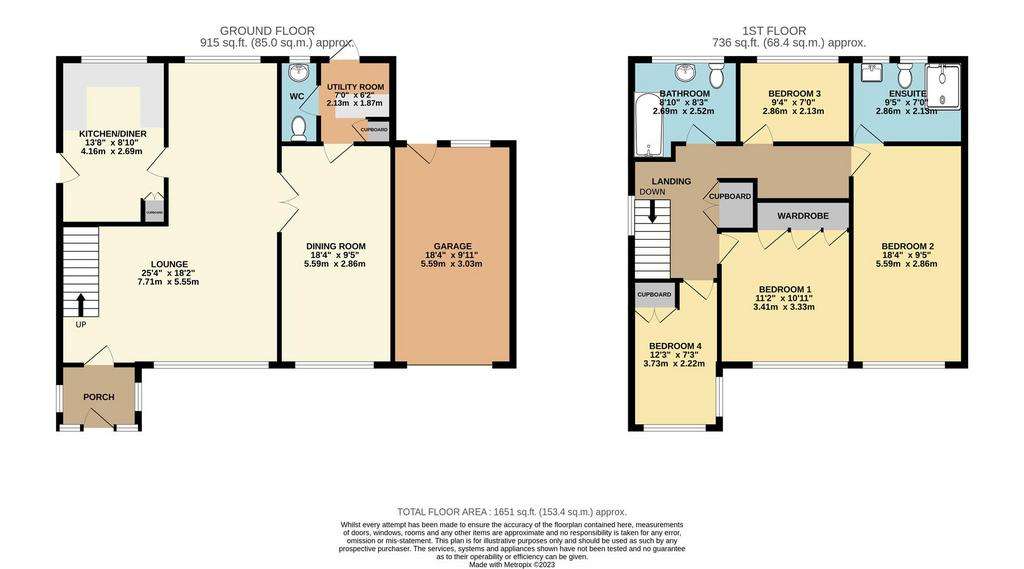
Property photos



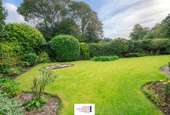
+27
Property description
Guide Price £290,000 - £310,000
So infrequently do these detached houses in this part of Dalton Parva come to the open market, that ELR urge all discerning purchasers to book your viewing now!
This extended 4 bedroom detached family home which benefits from an ensuite shower room to the Principal bedroom, is located in the hamlet of Dalton Parva just opposite the Trinity Croft J&I School.
The property offers great 'kerb appeal' as it has tremendous mature lawned gardens to the front continuing to the side and a sweeping driving which in turn leads to the single garage.
Description - Guide Price £290,000 - £310,000
So infrequently do these detached houses in this part of Dalton Parva come to the open market, that ELR urge all discerning purchasers to book your viewing now!
This extended 4 bedroom detached family home which benefits from an ensuite shower room to the Principal bedroom, is located in the hamlet of Dalton Parva just opposite the Trinity Croft J&I School.
The property offers great 'kerb appeal' as it has tremendous mature lawned gardens to the front continuing to the side and a sweeping driving which in turn leads to the single garage.
A front composite entrance door gives access to the storm porch & with a further wooden glazed door opening into the large lounge. This would have formerly been the lounge diner but due to a previous extension the property now benefits from a separate front facing dining room allowing this space to be used as a large lounge. It enjoys views over both the front & rear gardens & houses a feature fireplace with a living flame gas fire. The rear facing kitchen has a range of fitted units along with a Belfast style sink unit & an integral fridge. A cupboard conceals the warm air central heating boiler.
Leading from the dining room is the rear entrance lobby/utility which has a courtesy door to the back garden & houses plumbing for the washing machine. Leading off is a ground floor WC.
To the first floor are 4 bedrooms & the family bathroom. With two good size double bedrooms & two single bedrooms. The Principal bedroom benefits from a lovely modern white ensuite shower room, whilst the family bathroom is fitted with a white 3 piece suite.
Fronting the property is the lovely lawned garden area with mature borders together with a side footpath in turn leading to the entrance door & continuing t the rear. To the rear is an enclosed patio garden area. The single attached garage has a rear door to the back garden.
Located less than half a mile away is the Asda supermarket at the 'Mushroom Roundabout' and also an Aldi supermarket upon Doncaster Road. In this vicinity there are also an abundance of other shops inc. a Veterinary surgery, Doctors & bus services to the town centre & Doncaster respectively.
N.B. The property has a warm air central heating system.
So infrequently do these detached houses in this part of Dalton Parva come to the open market, that ELR urge all discerning purchasers to book your viewing now!
This extended 4 bedroom detached family home which benefits from an ensuite shower room to the Principal bedroom, is located in the hamlet of Dalton Parva just opposite the Trinity Croft J&I School.
The property offers great 'kerb appeal' as it has tremendous mature lawned gardens to the front continuing to the side and a sweeping driving which in turn leads to the single garage.
Description - Guide Price £290,000 - £310,000
So infrequently do these detached houses in this part of Dalton Parva come to the open market, that ELR urge all discerning purchasers to book your viewing now!
This extended 4 bedroom detached family home which benefits from an ensuite shower room to the Principal bedroom, is located in the hamlet of Dalton Parva just opposite the Trinity Croft J&I School.
The property offers great 'kerb appeal' as it has tremendous mature lawned gardens to the front continuing to the side and a sweeping driving which in turn leads to the single garage.
A front composite entrance door gives access to the storm porch & with a further wooden glazed door opening into the large lounge. This would have formerly been the lounge diner but due to a previous extension the property now benefits from a separate front facing dining room allowing this space to be used as a large lounge. It enjoys views over both the front & rear gardens & houses a feature fireplace with a living flame gas fire. The rear facing kitchen has a range of fitted units along with a Belfast style sink unit & an integral fridge. A cupboard conceals the warm air central heating boiler.
Leading from the dining room is the rear entrance lobby/utility which has a courtesy door to the back garden & houses plumbing for the washing machine. Leading off is a ground floor WC.
To the first floor are 4 bedrooms & the family bathroom. With two good size double bedrooms & two single bedrooms. The Principal bedroom benefits from a lovely modern white ensuite shower room, whilst the family bathroom is fitted with a white 3 piece suite.
Fronting the property is the lovely lawned garden area with mature borders together with a side footpath in turn leading to the entrance door & continuing t the rear. To the rear is an enclosed patio garden area. The single attached garage has a rear door to the back garden.
Located less than half a mile away is the Asda supermarket at the 'Mushroom Roundabout' and also an Aldi supermarket upon Doncaster Road. In this vicinity there are also an abundance of other shops inc. a Veterinary surgery, Doctors & bus services to the town centre & Doncaster respectively.
N.B. The property has a warm air central heating system.
Interested in this property?
Council tax
First listed
Over a month agoDalton Lane, Rotherham
Marketed by
Eadon Lockwood & Riddle - Wickersley 149 Bawtry Road Wickersley, Rotherham S66 2BWCall agent on 01709 917676
Placebuzz mortgage repayment calculator
Monthly repayment
The Est. Mortgage is for a 25 years repayment mortgage based on a 10% deposit and a 5.5% annual interest. It is only intended as a guide. Make sure you obtain accurate figures from your lender before committing to any mortgage. Your home may be repossessed if you do not keep up repayments on a mortgage.
Dalton Lane, Rotherham - Streetview
DISCLAIMER: Property descriptions and related information displayed on this page are marketing materials provided by Eadon Lockwood & Riddle - Wickersley. Placebuzz does not warrant or accept any responsibility for the accuracy or completeness of the property descriptions or related information provided here and they do not constitute property particulars. Please contact Eadon Lockwood & Riddle - Wickersley for full details and further information.







