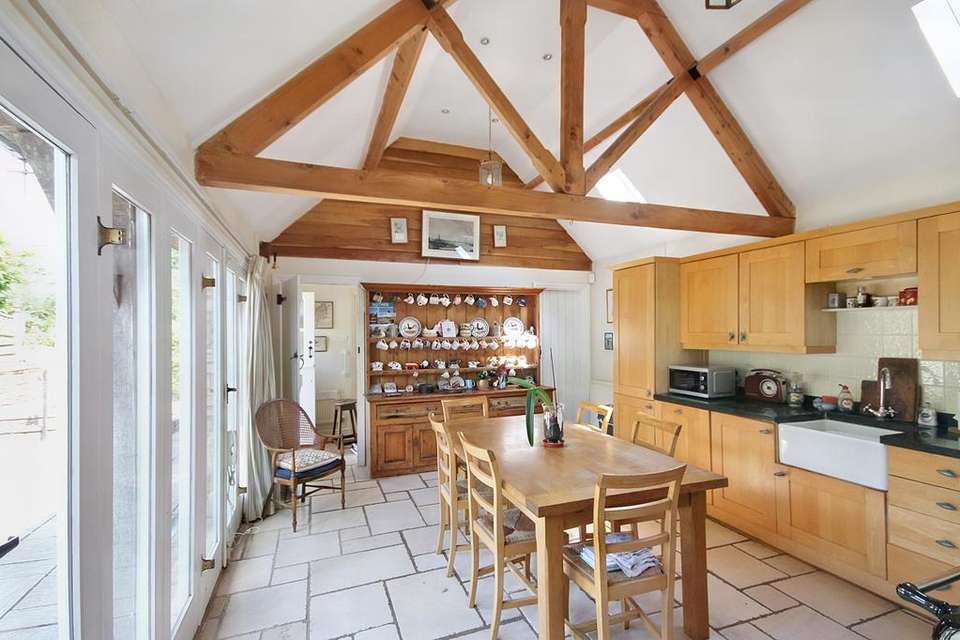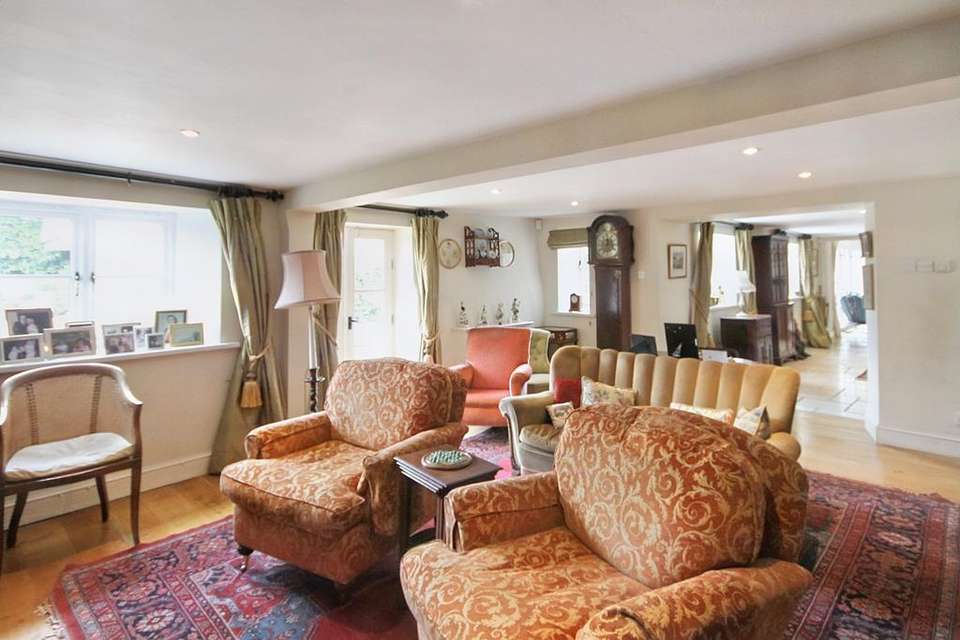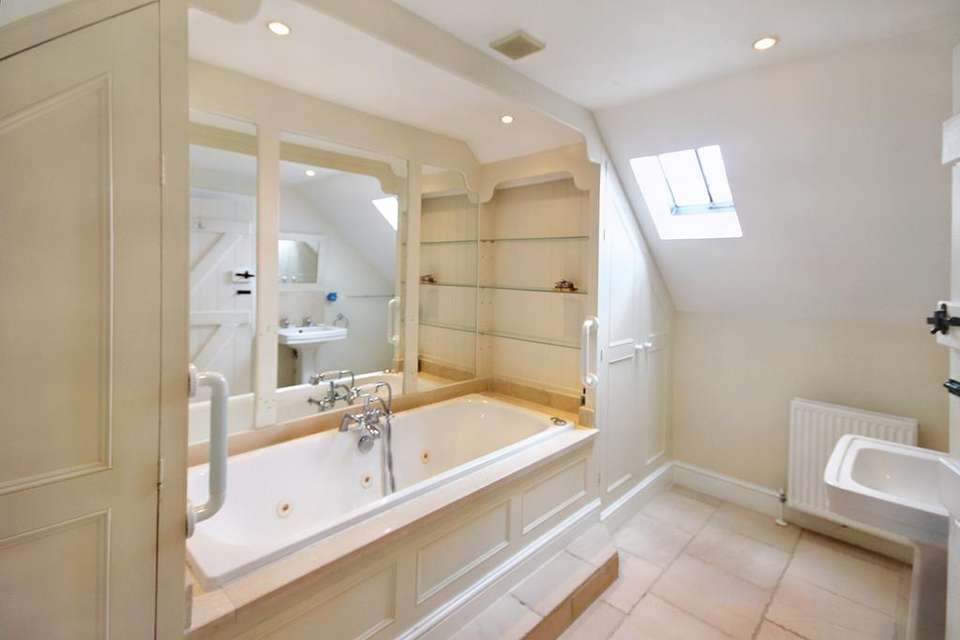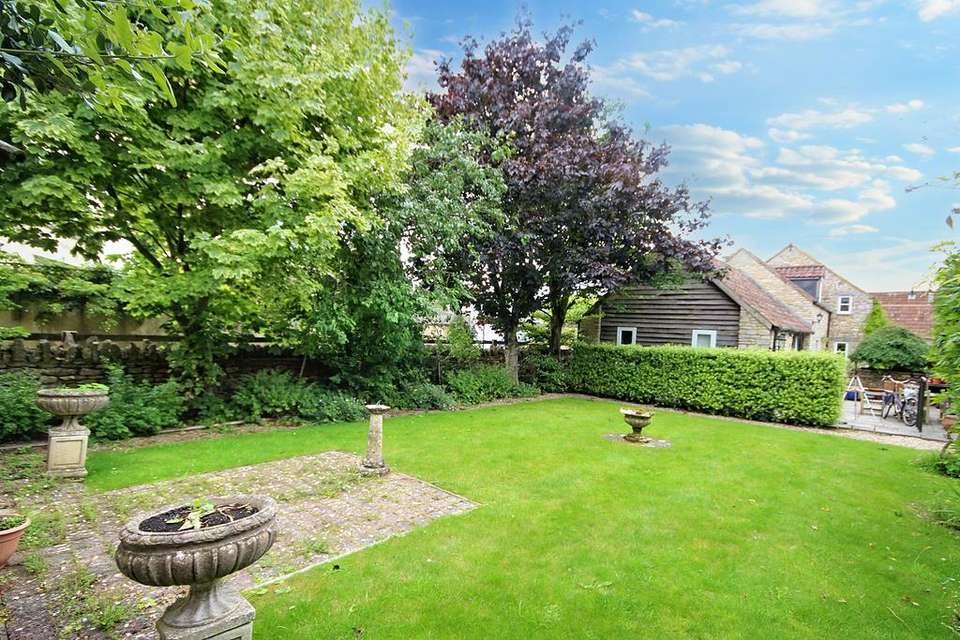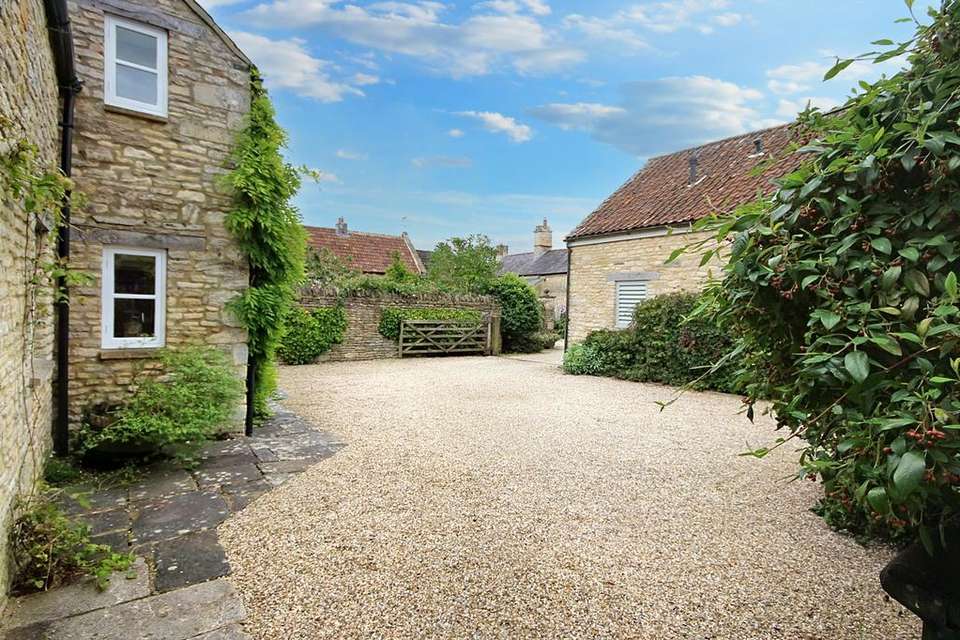3 bedroom barn conversion for sale
112a High Street, Marshfield SN14house
bedrooms
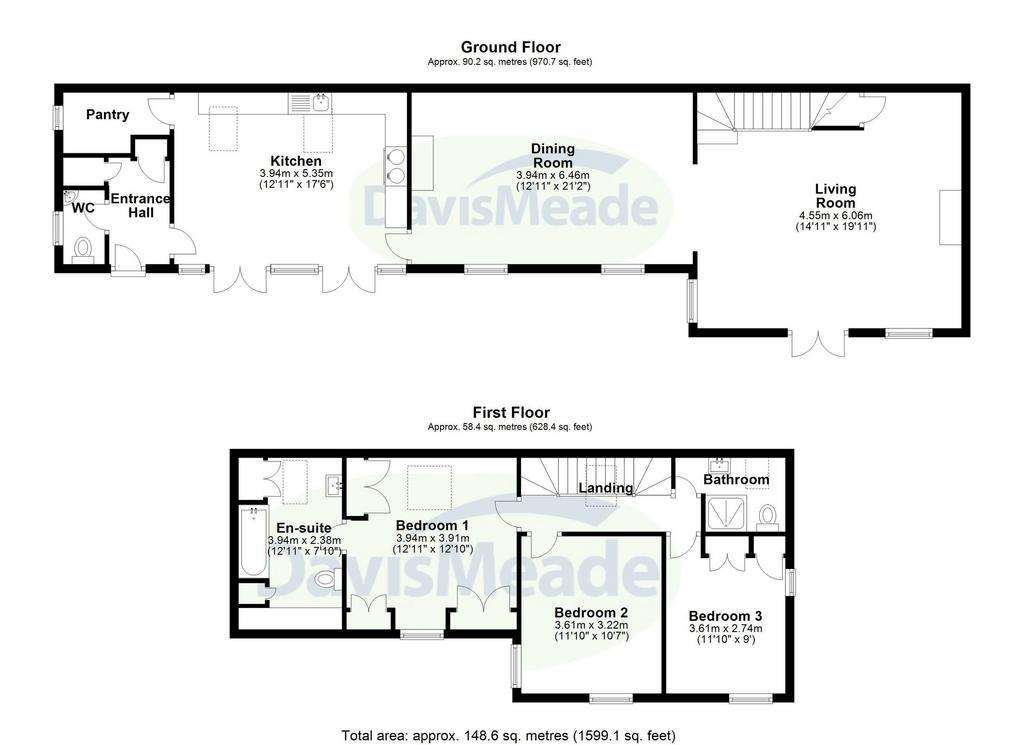
Property photos




+18
Property description
Hazel Barn is the perfect hidden gem, tucked away up a private driveway with ample parking and a lovely large garden.
The accommodation comprises;
Entrance Hall; entering from the patio, the entrance hall has a storage cupboard and a utility cupboard with space for a washing machine, and a tumble dryer. Doors also lead into the kitchen and w/c.
Downstairs w/c; Low-level w/c, corner hand wash basin, and window-to-side elevation.
Kitchen; this kitchen really is the heart of the home with its large aga fitting into the beautiful inglenook fireplace, the patio doors that open onto the patio, and the large dining table in the middle.
With a range of wall and base units, a stainless steel sink, a double electric hob as well as the large aga, Velux windows, and two sets of patio doors which bring in copious amounts of light.
Pantry; shelving throughout and window to side elevation.
Dining room; built-in dresser, log burner fitted into the second of three fireplaces in this property, two windows to front elevation, and archway through to the
Living room; built-in shelving and cupboards, large log burner, windows, and patio doors to front and side elevations. Large understairs cupboard.
Stairs to the first floor with Velux windows bringing in an abundance of light
Bedroom one; several built-in wardrobes, window to front elevation, and Velux
En-suite; jacuzzi bath with mirrored backing and shelving on either side of the bath, fitted cupboards, low-level w/c, and hand wash basin. Velux window.
Bedroom Two; lovely double room with window to front and side elevation and a built-in wardrobe
Bedroom Three; light and airy double bedroom with windows to the side and front elevations.
Bathroom; large shower, low-level w/c, wash hand basin, and Velux window.
Outside; First, you come to the sunny patio just off the kitchen which really is the perfect place to have lunch, the rest of the garden is mostly laid to grass with a range of trees, bushes, shrubs, and pretty flowers. The garden has been separated into two, one side being more formal with a sun house and patio and the other, the perfect vegetable garden.
To the front of the barn, there is parking for several cars.
The accommodation comprises;
Entrance Hall; entering from the patio, the entrance hall has a storage cupboard and a utility cupboard with space for a washing machine, and a tumble dryer. Doors also lead into the kitchen and w/c.
Downstairs w/c; Low-level w/c, corner hand wash basin, and window-to-side elevation.
Kitchen; this kitchen really is the heart of the home with its large aga fitting into the beautiful inglenook fireplace, the patio doors that open onto the patio, and the large dining table in the middle.
With a range of wall and base units, a stainless steel sink, a double electric hob as well as the large aga, Velux windows, and two sets of patio doors which bring in copious amounts of light.
Pantry; shelving throughout and window to side elevation.
Dining room; built-in dresser, log burner fitted into the second of three fireplaces in this property, two windows to front elevation, and archway through to the
Living room; built-in shelving and cupboards, large log burner, windows, and patio doors to front and side elevations. Large understairs cupboard.
Stairs to the first floor with Velux windows bringing in an abundance of light
Bedroom one; several built-in wardrobes, window to front elevation, and Velux
En-suite; jacuzzi bath with mirrored backing and shelving on either side of the bath, fitted cupboards, low-level w/c, and hand wash basin. Velux window.
Bedroom Two; lovely double room with window to front and side elevation and a built-in wardrobe
Bedroom Three; light and airy double bedroom with windows to the side and front elevations.
Bathroom; large shower, low-level w/c, wash hand basin, and Velux window.
Outside; First, you come to the sunny patio just off the kitchen which really is the perfect place to have lunch, the rest of the garden is mostly laid to grass with a range of trees, bushes, shrubs, and pretty flowers. The garden has been separated into two, one side being more formal with a sun house and patio and the other, the perfect vegetable garden.
To the front of the barn, there is parking for several cars.
Interested in this property?
Council tax
First listed
Over a month ago112a High Street, Marshfield SN14
Marketed by
Davis Meade - Marshfield 3 Market Place Marshfield SN14 8NPCall agent on 01225 891033
Placebuzz mortgage repayment calculator
Monthly repayment
The Est. Mortgage is for a 25 years repayment mortgage based on a 10% deposit and a 5.5% annual interest. It is only intended as a guide. Make sure you obtain accurate figures from your lender before committing to any mortgage. Your home may be repossessed if you do not keep up repayments on a mortgage.
112a High Street, Marshfield SN14 - Streetview
DISCLAIMER: Property descriptions and related information displayed on this page are marketing materials provided by Davis Meade - Marshfield. Placebuzz does not warrant or accept any responsibility for the accuracy or completeness of the property descriptions or related information provided here and they do not constitute property particulars. Please contact Davis Meade - Marshfield for full details and further information.



