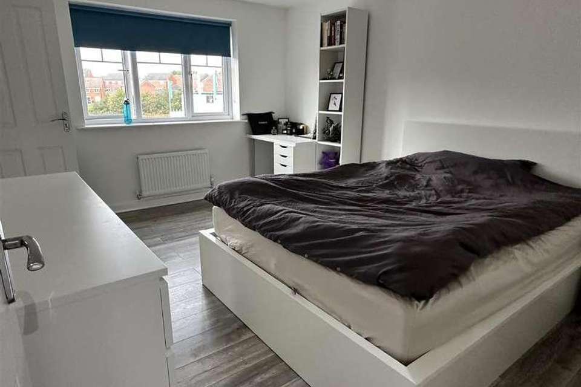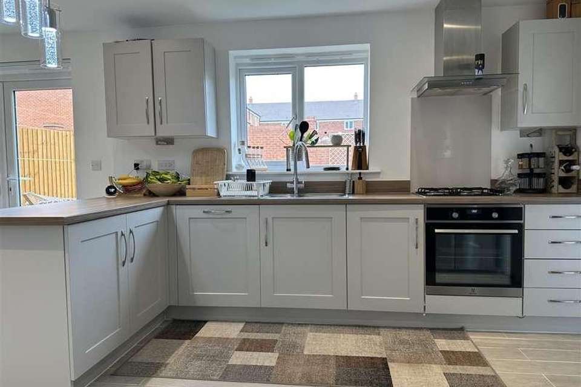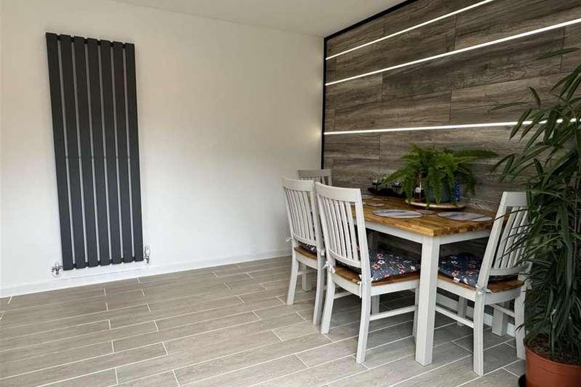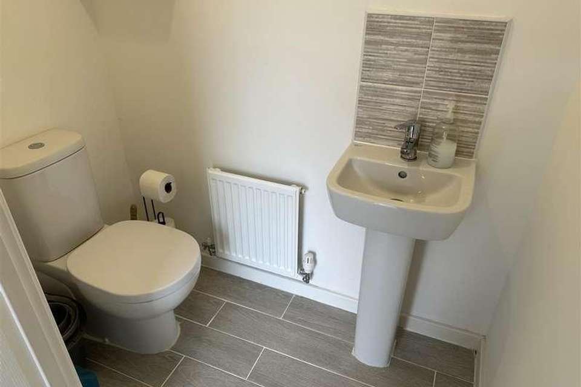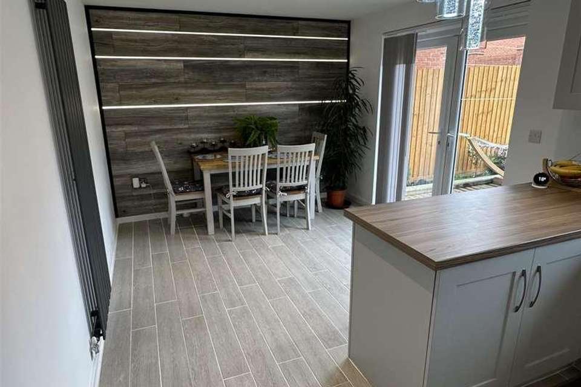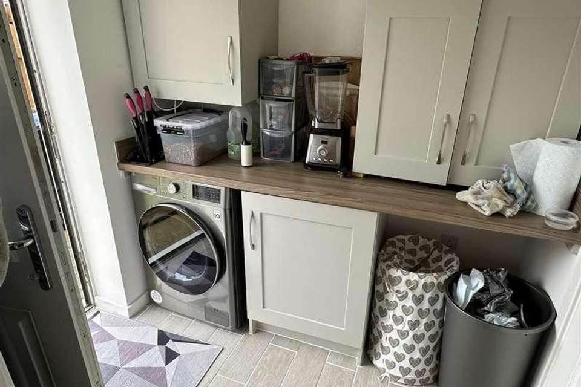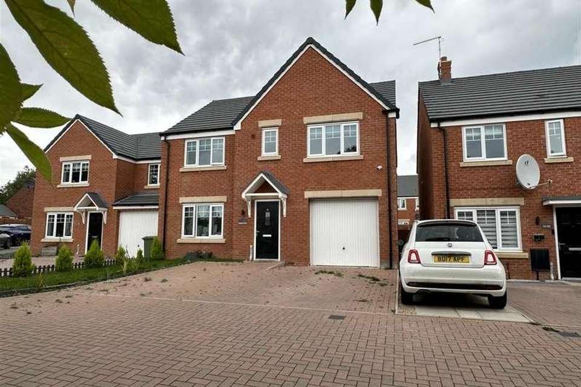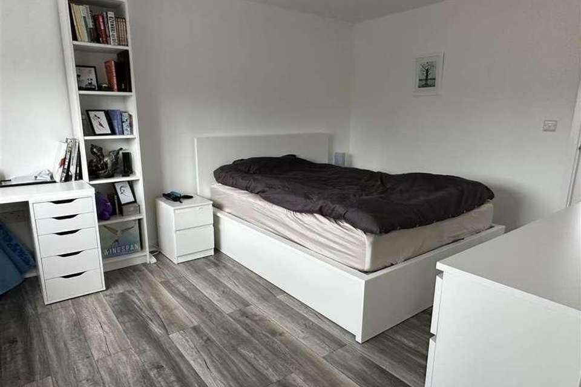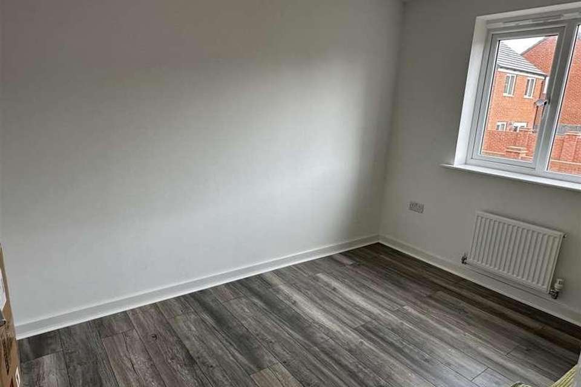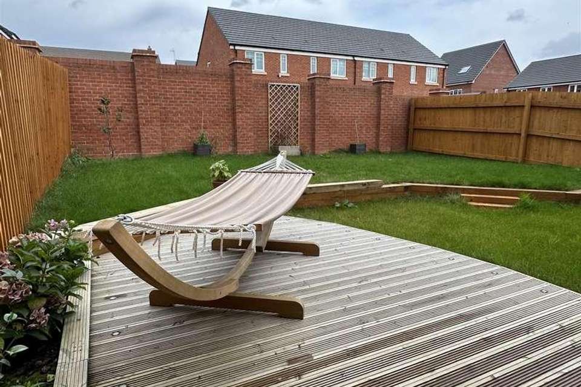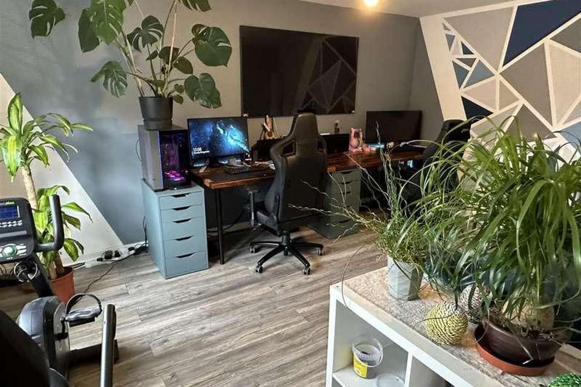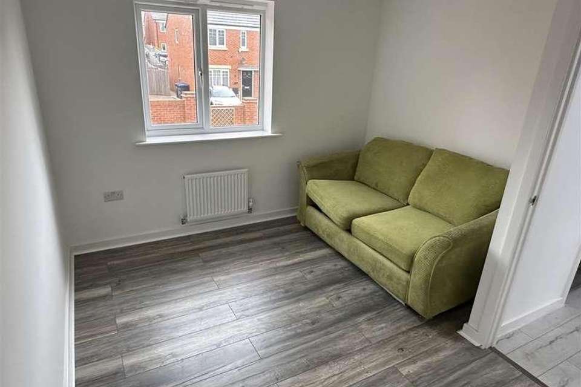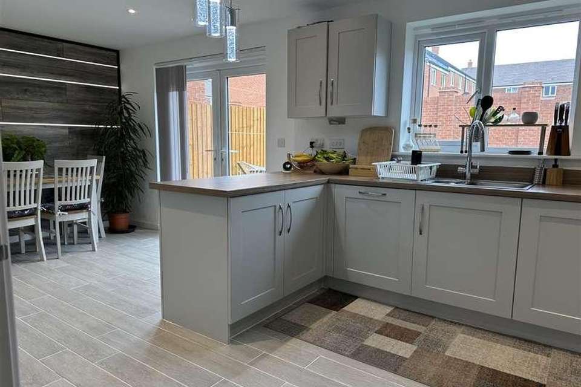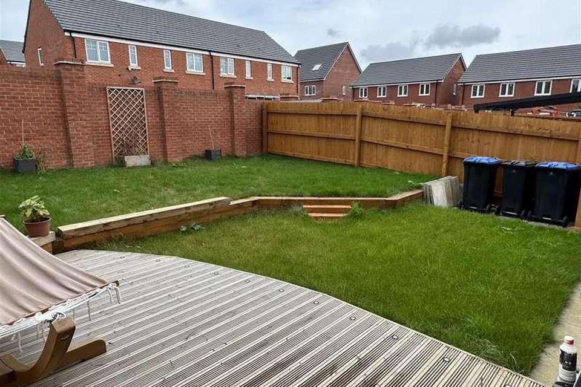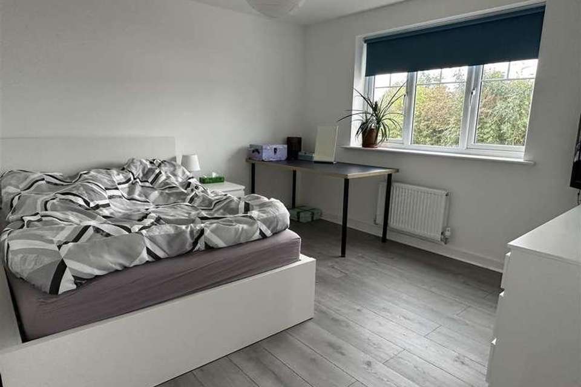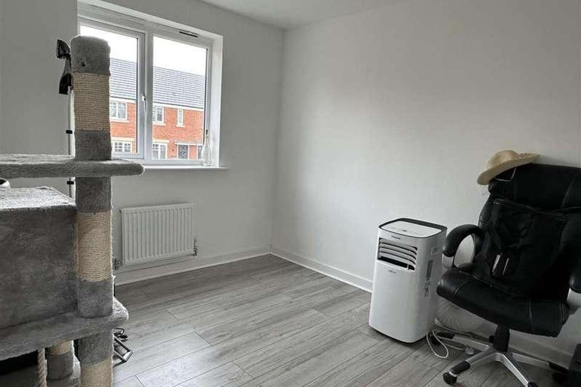5 bedroom detached house for sale
Rugby, CV23detached house
bedrooms
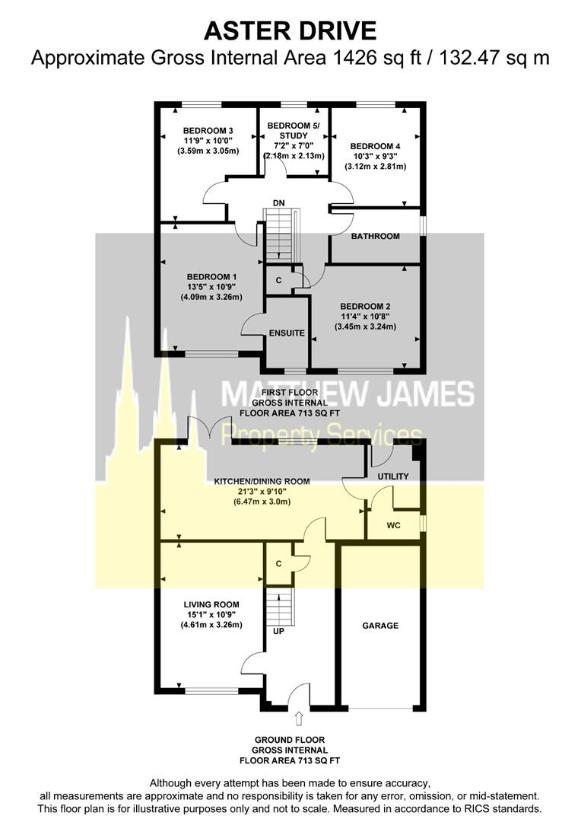
Property photos


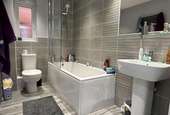
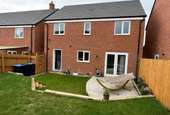
+18
Property description
UNEXPECTEDLY BACK ON MARKET... FIVE BEDROOMS... DETACHED... MASTER EN-SUITE... STILL UNDER WARRANTY... OPEN PLAN KITCHEN DINING ROOM... GROUND FLOOR CLOAKROOM... OFF ROAD PARKING FOR TWO VEHICLES AND GARAGE... UTILITY ROOM... LANDSCAPED REAR GARDEN... CUL-DE-SAC LOCATION. Located on the sought after Coton Meadows development, this beautiful five bedroom detached property really does need to be viewed. Its located in a quiet cul-de-sac location and private to the front. Having parking for two cars and a garage, its perfect for those that commute as the motorway network is just a short drive away. Is this the perfect next home for you and your family? Briefly comprising off off road parking for two vehicles, garage, entrance hallway, living room, open plan kitchen dining room with integrated dishwasher and space for an American style fridge freezer, utility room, ground floor cloakroom, five bedrooms, master en-suite, family bathroom with shower over bath and landscaped rear garden. Call us now to book your immediate viewing!Front Garden and DrivewayBeing laid to block paving and having two average size motor vehicle parking spaces with access to the garage. You are not overlooked to the front of the property and there is a hedgerow for privacy. There are also a lawned area to the side and planted borders. Access through the front door and into the:Entrance HallwayHaving stairs off to the first floor and doors leading off to:Living Room4.60m x 3.28m (15'1 x 10'9)Having a PVCu double glazed window to the front elevation.Open Plan Kitchen Dining Room6.48m x 3.00m (21'3 x 9'10)Having a PVCu double glazed window and French door to the rear elevation, a range of modern wall, base and drawer units with roll top work surface and up-stand over, integrated dishwasher, integrated oven with four ring gas hob and extractor over, space for a USA style fridge freezer, modern vertical radiator, seating area with a feature wall and lighting. A further door leads to the:Utility Room1.96m x 1.68m (6'5 x 5'6)Having an obscure glazed composite door leads to the rear garden area, space and plumbing for a washing machine, space for a tumble dryer with work surface and up-stand over, wall mounted central heating boiler, heated towel rail and door leads to the:Ground Floor WC1.65m x 0.94m (5'5 x 3'1)Having a low level flush WC, extractor and small wash hand basin with tiling to all splash prone areas.First Floor LandingHaving balustrade, access to the loft area and doors leading off to:Master Bedroom4.09m x 3.28m (13'5 x 10'9)Having a PVCu double glazed window to the front elevation and door leading off to the:Master En-SuiteHaving a PVCu double obscure glazed window to the front elevation with low level flush WC, walk-in shower enclosure with rain head, pedestal wash hand basin, ladder style heated towel rail, shaving point. extractor and modern tiling to all splash prone areas.Bedroom Two3.45m x 3.25m (11'4 x 10'8)Having a PVCu double glazed window to the front elevation.Bedroom Three3.58m x 3.05m (11'9 x 10)Having a PVCu double glazed window to the rear elevation.Bedroom Four3.12m x 2.82m (10'3 x 9'3)Having a PVCu double glazed window to the rear elevation.Bedroom Five / Study / Nursery2.18m x 2.13m (7'2 x 7')Having a PVCu double glazed window to the rear elevation.Family BathroomHaving a PVCu double obscure glazed window to the side elevation. panel bath with MIra Azora shower over, pedestal wash hand basin, low level flush WC, ladder style heated towel rail, extractor and modern tiling to all splash prone areas.Rear GardenHaving been recently landscaped with decked patio area, raised lawn with sleepers to the front, fenced perimeters and access to the front elevation via a pedestrian gate.Garage5.00m x 2.77m (16'5 x 9'1)Having an up and over door and power and lighting.We are led to believe that the council tax band is band E (?2555.01). This can be confirmed by calling Rugby Borough Council. The property is rated B for Energy Performance.
Interested in this property?
Council tax
First listed
Over a month agoRugby, CV23
Marketed by
Matthew James Property Services 24a Warwick Row,Coventry,West Midlands,CV1 1EYCall agent on 02477 170170
Placebuzz mortgage repayment calculator
Monthly repayment
The Est. Mortgage is for a 25 years repayment mortgage based on a 10% deposit and a 5.5% annual interest. It is only intended as a guide. Make sure you obtain accurate figures from your lender before committing to any mortgage. Your home may be repossessed if you do not keep up repayments on a mortgage.
Rugby, CV23 - Streetview
DISCLAIMER: Property descriptions and related information displayed on this page are marketing materials provided by Matthew James Property Services. Placebuzz does not warrant or accept any responsibility for the accuracy or completeness of the property descriptions or related information provided here and they do not constitute property particulars. Please contact Matthew James Property Services for full details and further information.


