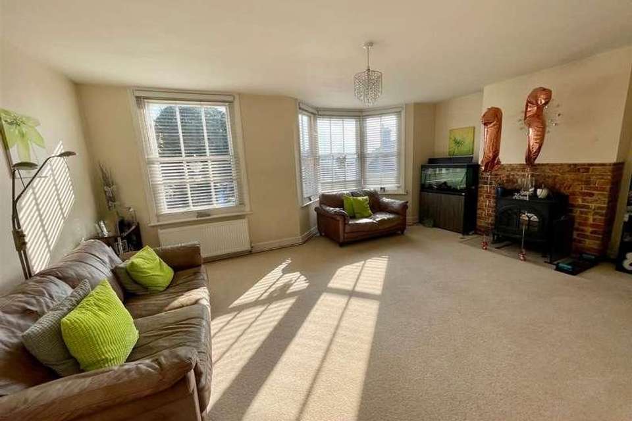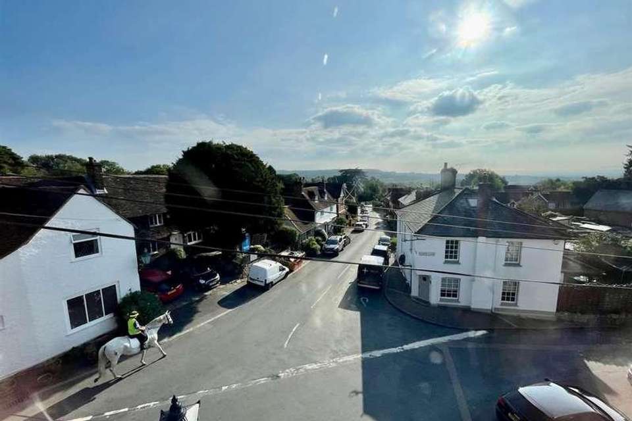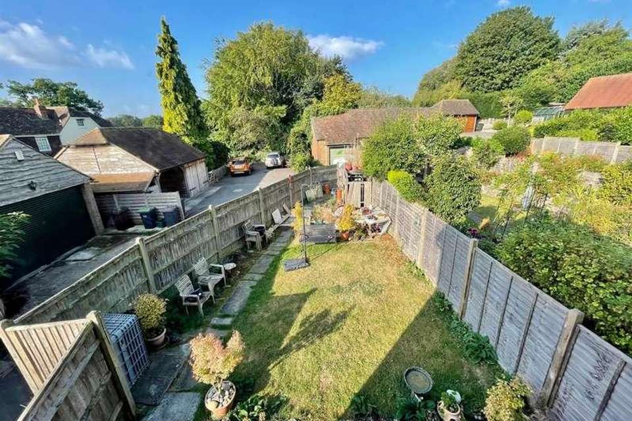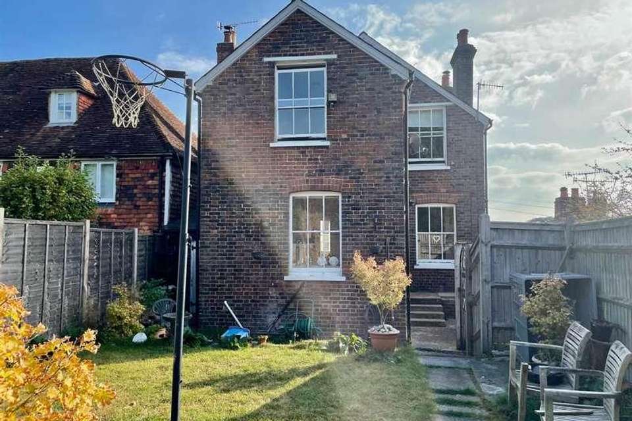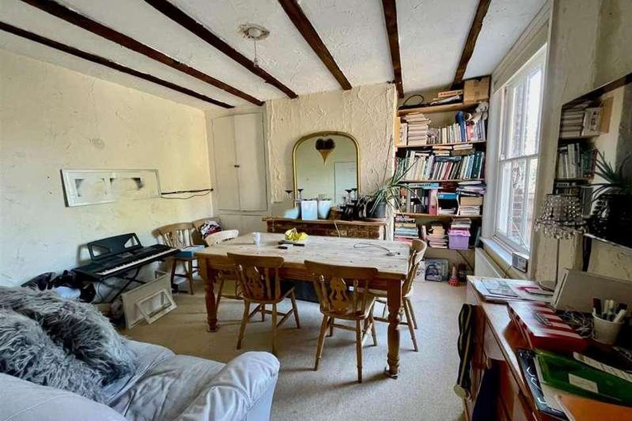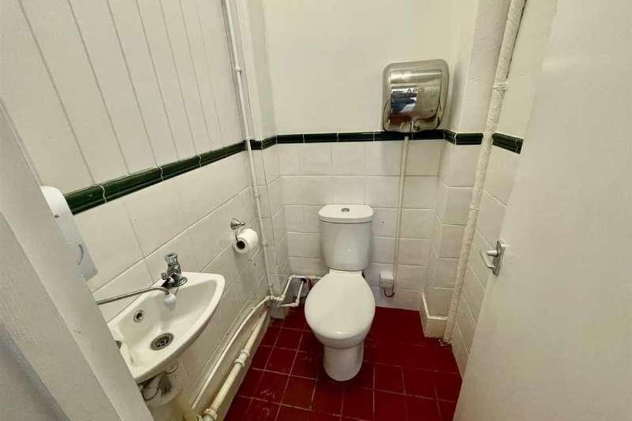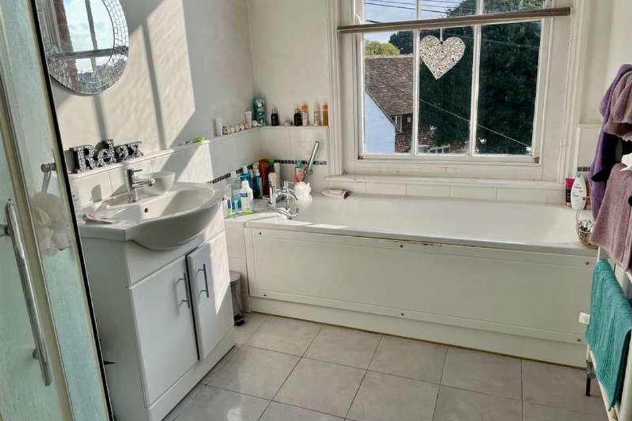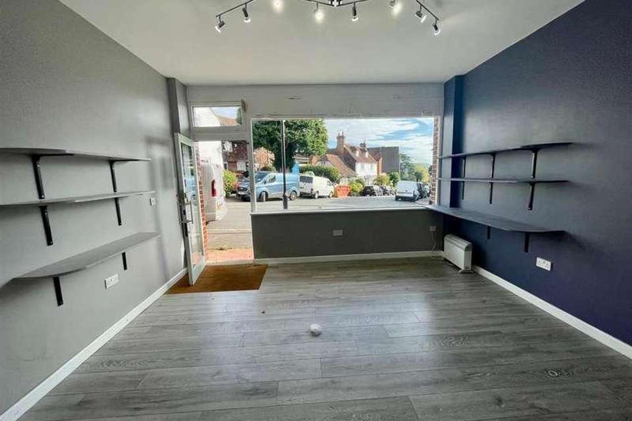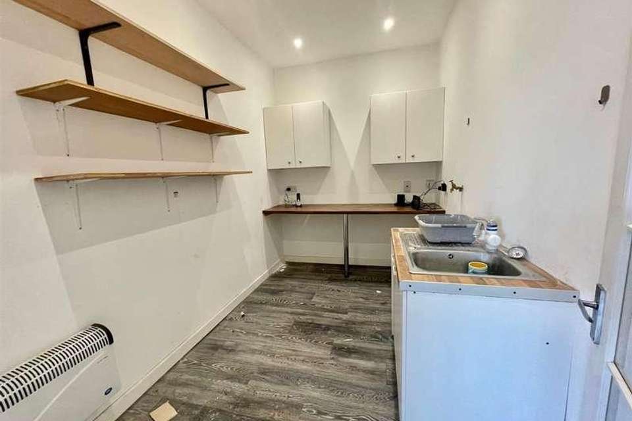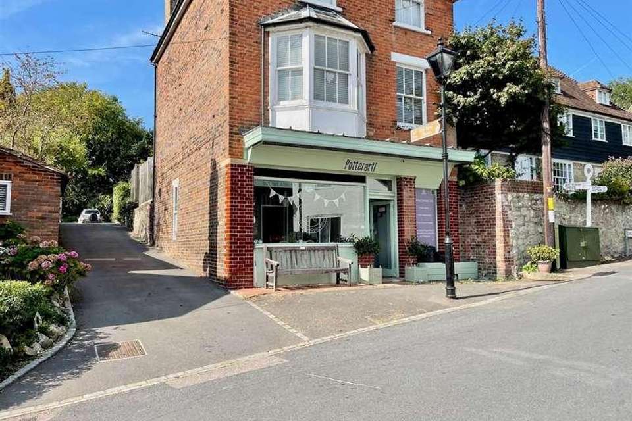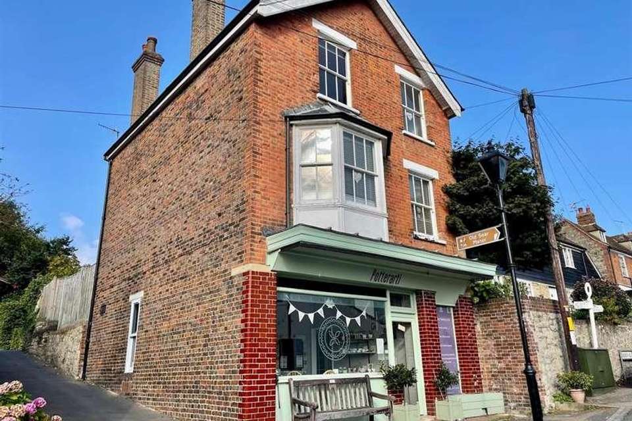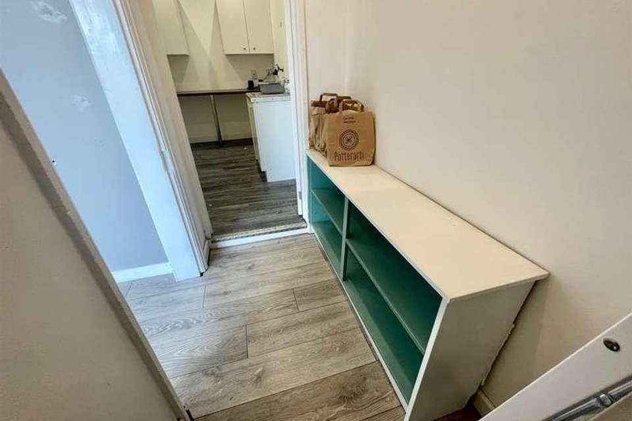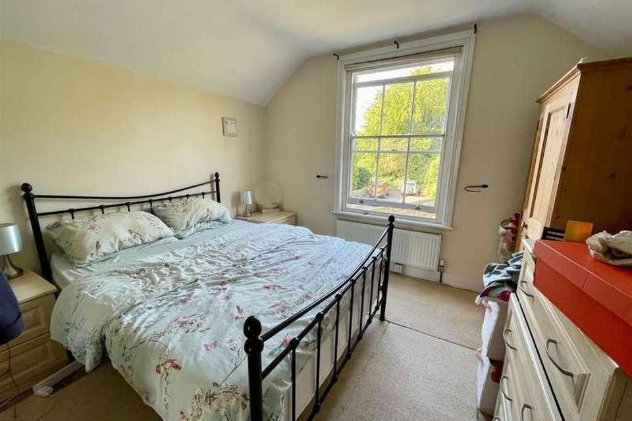3 bedroom detached house for sale
Sevenoaks, TN15detached house
bedrooms
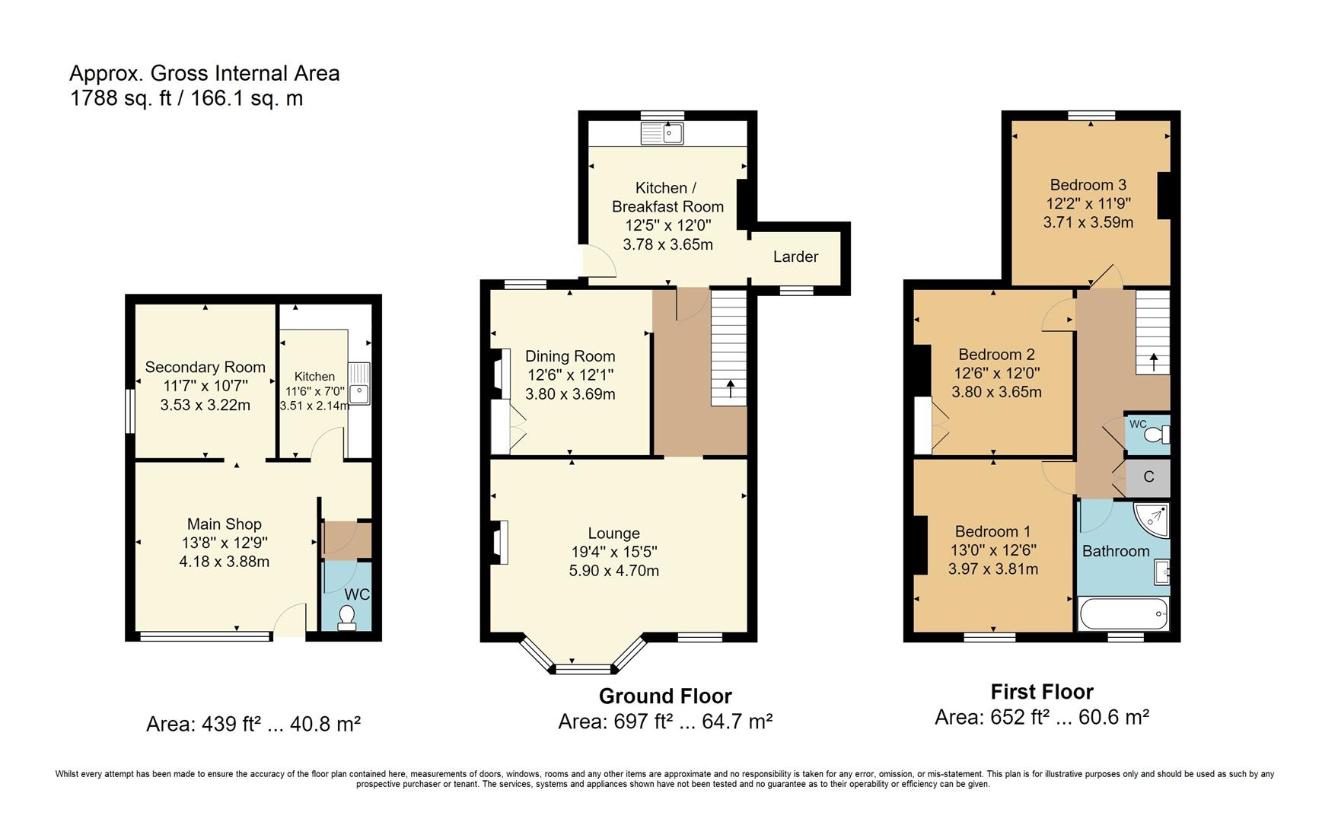
Property photos

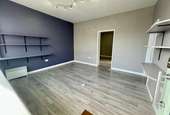
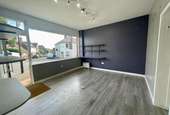
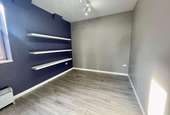
+13
Property description
Rarely Available to the market is this unique property situated in the Heart of Plaxtol Village. A very popular village with community at its heart and historic significance in its past.The property has two parts including two storey residential accommodation above a commercial retail unit designated as an asset to the community. With separated entrances these two spaces can act very independently and the commercial area could offer a great income or business premises to the new owner. A fantastic way to get to know the community you are embracing. The residential accommodation is spacious offering three double bedrooms, two good sized reception rooms and a kitchen diner. It has its own private garden to the rear and functions as a house all be it above a commercial unit to the front.The retail unit has two main areas of similar size, a kitchen and toilet and has fulfilled many different uses including its current business as a pottery art experience, previously it was used as a butcher so has a broad classification.Residential Home DescriptionEntered from the side of the building via the rear private garden directly into the kitchen breakfast room which is spacious and provides enough space for a breakfast table. With a window overlooking the garden above the sink like all well laid out kitchens should. The fitted kitchen will need updating giving a fantastic opportunity for the new owner to design for their specific tastes and needs. A pantry style larder with its own window is flexible in its use for storage of coats and shoes. Centrally to this floor is its internal hallway leading to the upper floor and other rooms. A good sized dining room with feature fireplace and charming original cupboard to one side, beams to ceiling and sash window looking towards the rear garden. A very nice square room positioned close to the kitchen. At the end of the hallway across the front of the property with two large windows, including a beautiful bay, pouring light into the space. Elevated views to the village centre start to emerge from this room.Stairs to the first floor from the hallway lead to a central landing on the first floor. From here access to three double bedrooms of similar size and relatively square in shape as is typical of the period of build. The central and rear bedrooms have windows overlooking the rear garden and the front bedroom has the best elevated views of the village which is stunning. The home is serviced by a bathroom with bath and shower plus a separate WC. To the rear is the private garden with fenced surround. A patio area directly from the house leads to an elevated lawn and a rear storage space.Commercial Retail SpaceCurrently know as Potterarti and used as an art experience pottery business the commercial space has been used for various businesses including a butchers in the past. The space for a business so well placed in the heart of the village with all roads meeting at this point. A large window and side door pour light into the immediate and main room to the unit. A secondary room to the rear would make a great office or store. To the right hand side of the unit to the rear is a decent sized kitchen and to the front is a wc and cloakroom area.PlaxtolPlaxtol is located to the east of Sevenoaks and north of Tonbridge, surrounded by countryside walks in the North Downs, the picturesque village of Plaxtol has a thriving community spirit and a good range of day-to-day amenities including a parish church, village store with Post Office, public house, cricket club, two recreation grounds and a popular primary school.The market town of Tonbridge offers a wider range of retail and leisure activities, with many high street and independent stores together with banks and building societies, a selection of coffee shops, restaurants and public houses, sporting clubs, a leisure centre and Tonbridge Park which offers covered and open air swimming pools, tennis courts, children's play areas, a miniature railway and putting green.Nearby Sevenoaks offers a comprehensive selection of shops, restaurants and supermarkets including Waitrose, and a mainline station with services to central London in around 30 minutes. Communications links are excellent, with easily accessible links to major regional centres and the national motorway network via the M26 and M20 and two nearby train stations at Borough Green and Sevenoaks, both with regular direct links to central London.The area offers a wide range of state primary and secondary schooling together with Weald of Kent Grammar School, Tonbridge Grammar School for Girls, Judd boys Grammar School and a good selection of independent schools including Sevenoaks Prep, Hilden Oaks, Hilden Grange, Sackville, Tonbridge, Sevenoaks, Walthamstow Hall, Solefield, Somerhill and The Granville.
Interested in this property?
Council tax
First listed
Over a month agoSevenoaks, TN15
Marketed by
Ibbett Mosely 36 High Street,Borough Green,Sevenoaks,TN15 8BJCall agent on 01732 882266
Placebuzz mortgage repayment calculator
Monthly repayment
The Est. Mortgage is for a 25 years repayment mortgage based on a 10% deposit and a 5.5% annual interest. It is only intended as a guide. Make sure you obtain accurate figures from your lender before committing to any mortgage. Your home may be repossessed if you do not keep up repayments on a mortgage.
Sevenoaks, TN15 - Streetview
DISCLAIMER: Property descriptions and related information displayed on this page are marketing materials provided by Ibbett Mosely. Placebuzz does not warrant or accept any responsibility for the accuracy or completeness of the property descriptions or related information provided here and they do not constitute property particulars. Please contact Ibbett Mosely for full details and further information.





