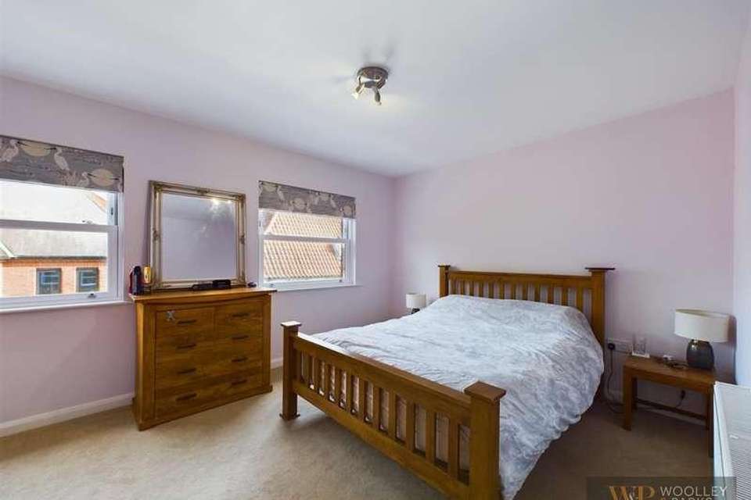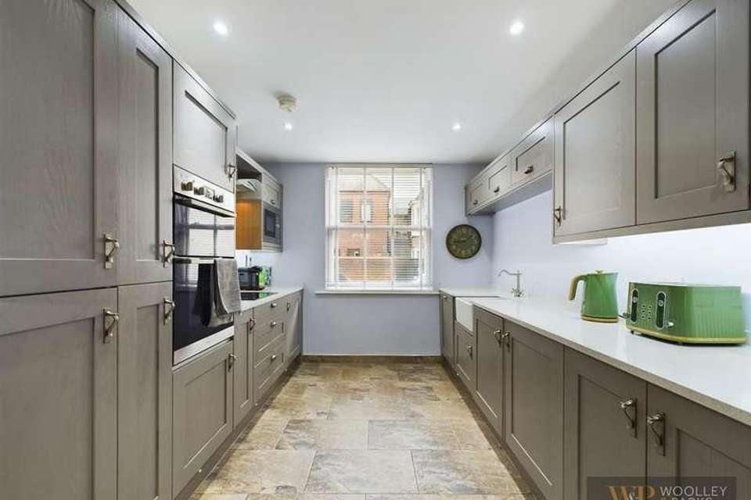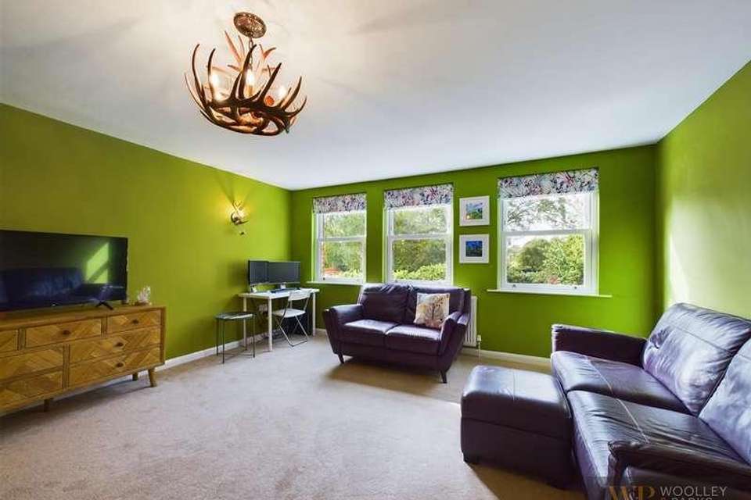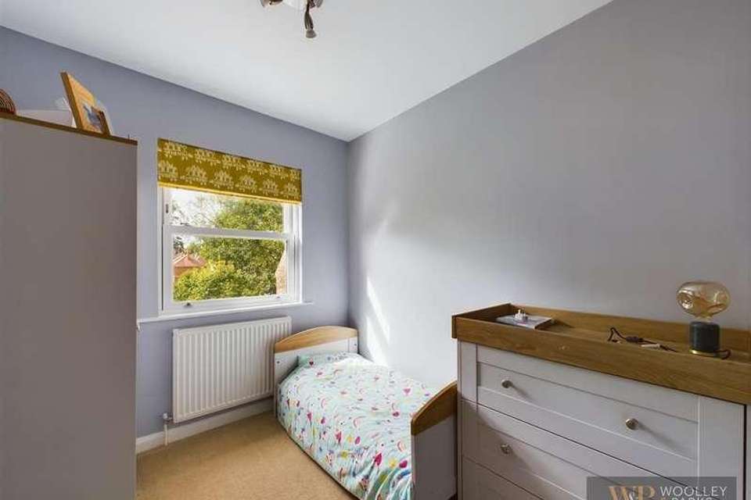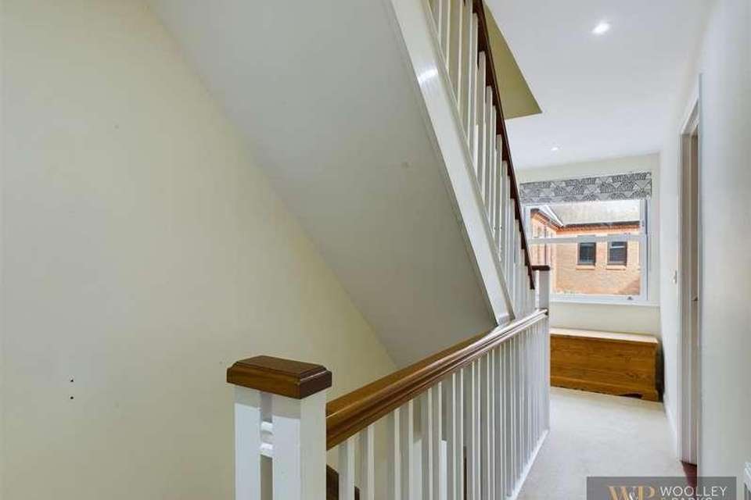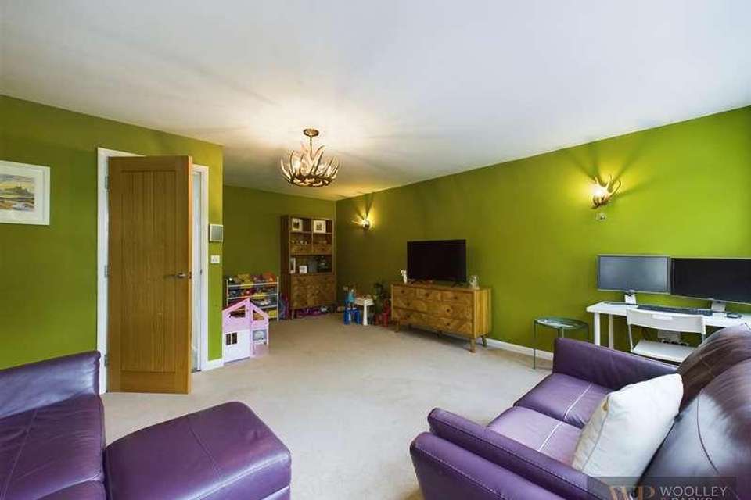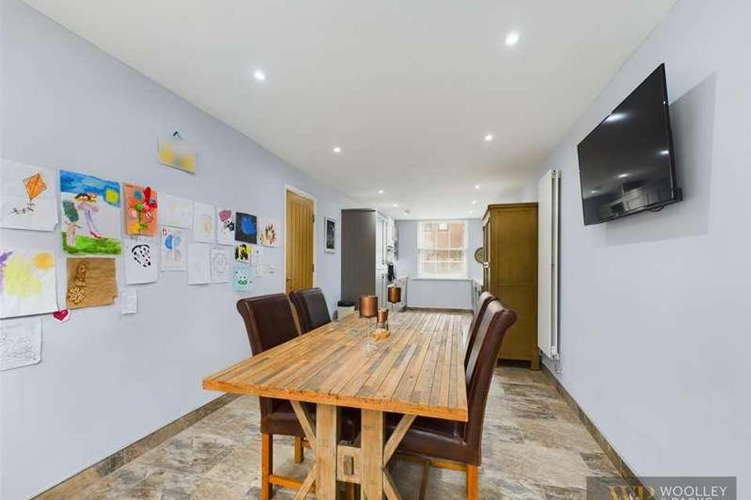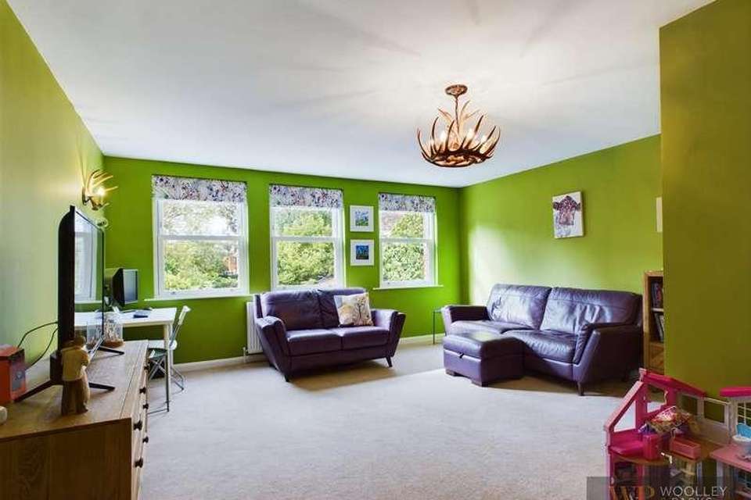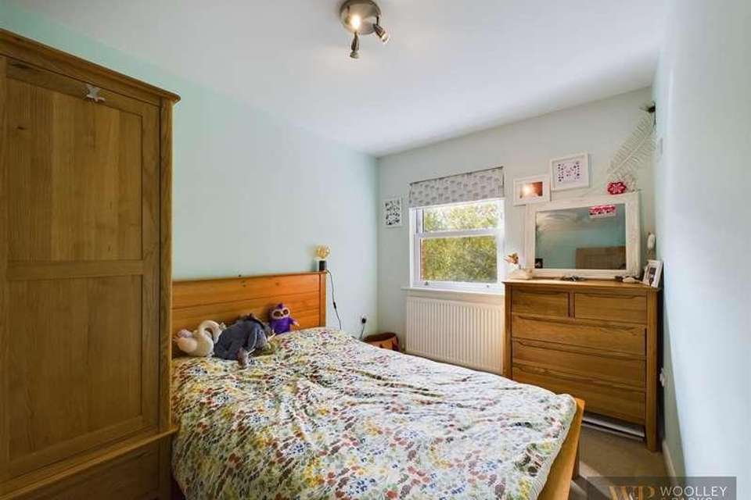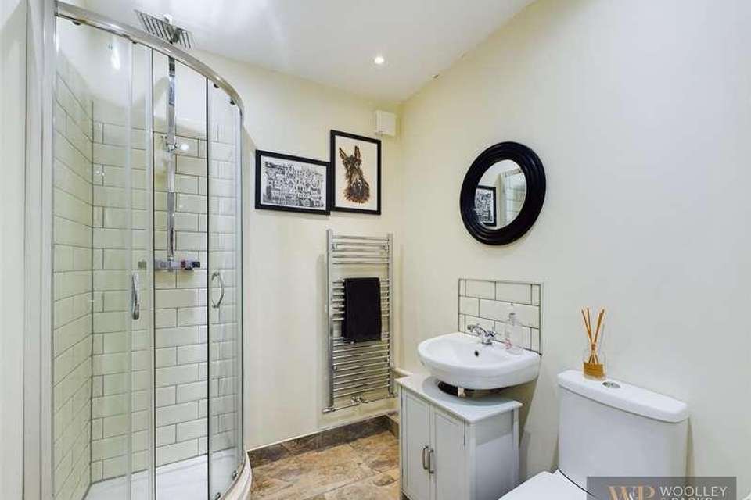4 bedroom town house for sale
Beverley, HU17terraced house
bedrooms
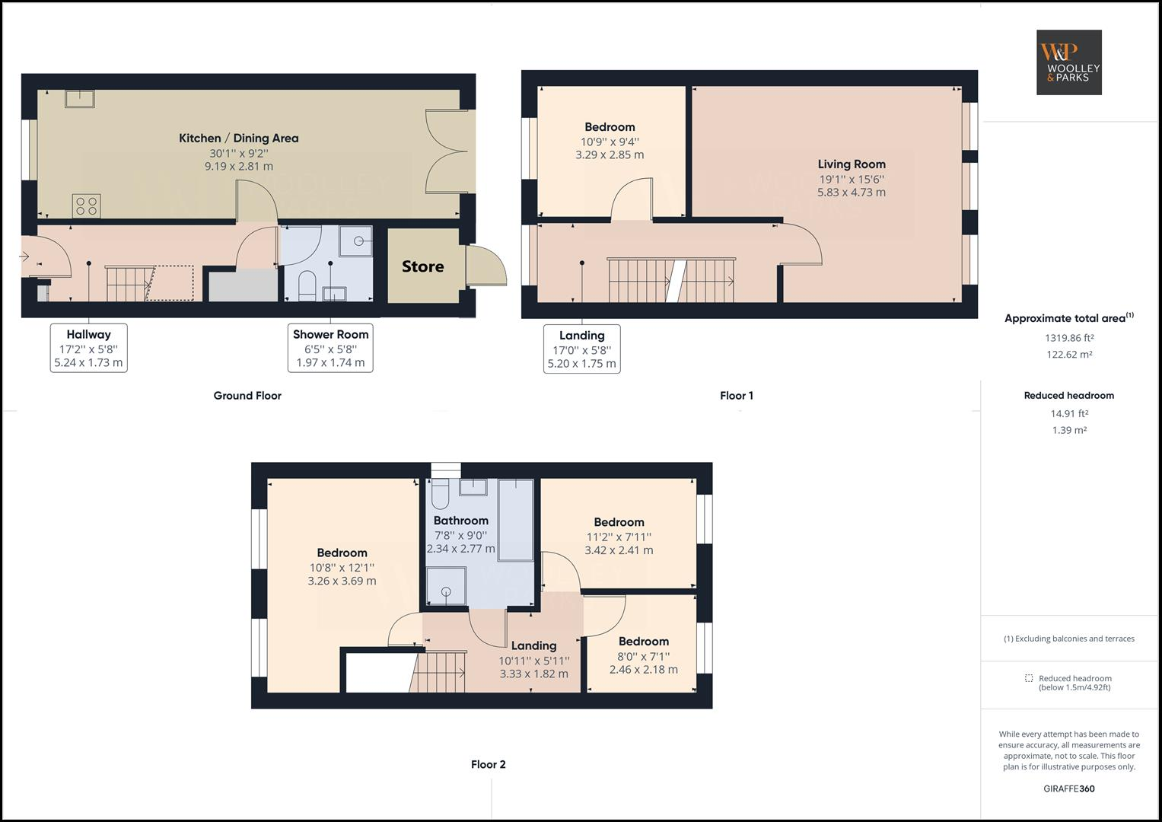
Property photos

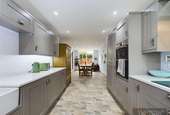
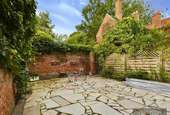
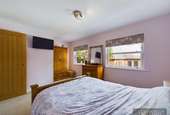
+13
Property description
*** A MODERN AND IMMACULATELY FINISHED TOWNHOUSE AT THE VERY HEART OF BEVERLEY TOWN CENTRE *** 360 VIRTUAL TOUR AVAILABLE ONLINE ***A fabulous opportunity to buy into central Beverley living, this generously proportioned three storey townhouse is presented to a wonderful standard throughout, having been cosmetically enhanced by the present owner, and offers a finely balanced arrangement of accommodation briefly comprising Entrance Hall, Shower Room and beautifully fitted Dining Kitchen to the ground floor, sizable Lounge and double Bedroom to the first floor, with three further Bedrooms and House Bathroom to the top floor. A low maintenance courtyard garden provides a pleasant outside space at the rear. The property is ideally situated just a stone's throw from Saturday Market, and within short walking distance of the glorious Westwood Pasture. HURRY TO VIEW!Entrance Hall5.23m x 1.73m (17'2 x 5'8 )A modern composite entrance door opens to an inviting hallway, with attractive floor tiling, radiator, built-n cloaks cupboard and a straight flight staircase leading off.Dining Kitchen9.17m x 2.79m (30'1 x 9'2 )The Kitchen is a wonderful, light and airy space which runs the full length of the home, providing ample room to accommodate a dining area at one end. A stylish and comprehensive fitment of base, wall and drawer units is finished in a pale grey Shaker style with beautiful white quartz work tops, matching upstands and a Belfast sink unit. Integrated appliances include an induction hob with stainless steel extractor cowl over, eye-level double oven/grill, microwave, dishwasher, washing machine and fridge freezer. With two vertical column radiators, attractive floor tiling, double glazed sash window to the front elevation and double doors opening to the rear garden.Shower Room1.96m x 1.73m (6'5 x 5'8 )A most useful convenience features a white suite comprising of a corner shower enclosure, pedestal wash basin and a WC, with attractive wall and floor tiling, chrome towel radiator and extractor fan.First Floor LandingWith fitted carpet, radiator and a double glazed sash window to the front elevation.Living Room5.82m max x 4.72m max (19'1 max x 15'6 max)A spacious main reception room with fitted carpet, TV point, radiator and three double glazed sash windows to the rear elevation.Bedroom3.28m x 2.84m (10'9 x 9'4 )A double room with radiator, TV point, fitted carpet and a double glazed sash window to the front elevation.Top Floor LandingWith radiator, fitted carpet and loft access hatch.Bedroom4.72m max x 3.25m (15'6 max x 10'8 )A generously proportioned double room with radiator, TV point, fitted carpet and two double glazed sash windows to the front elevation.Bedroom3.40m x 2.41m (11'2 x 7'11 )Also a double room, with radiator, TV point, fitted carpet and a double glazed sash window to the rear elevation.Bedroom2.44m x 2.16m (8'0 x 7'1 )A nicely sized single room with radiator, TV point, fitted carpet and a double glazed window to the rear elevation.Bathroom2.74m x 2.34m (9'0 x 7'8 )Featuring a modern white suite comprising panelled bath, separate corner shower enclosure, pedestal wash basin and WC. With attractive splash back tiling, floor tiling, chrome towel radiator. extractor fan and a double glazed window.Rear GardenThe garden enjoys a high degree of privacy and a westerly aspect, being hard landscaped for ease of maintenance, set within a part walled and part fenced perimeter, with gated pedestrian access at the side of the house, and access to an integral storage space.ServicesThe property is understood to be connected to all mains services.TenureThe property is understood to be Freehold (To be confirmed by Vendor's Solicitor).Council TaxCouncil Tax is payable to East Riding of Yorkshire Council, with the property understood to be rated in Tax Band - D.Virtual Viewing/VideosA 3D virtual Tour/video of this property has been commissioned to enable you to obtain a better picture of it before deciding to arrange a physical viewing. We accept no liability for the contents/omissions of the video/3D Tour and recommend a full physical viewing takes place before you take steps in relation to the property (including incurring expenditure).Measurements:All measurements have been taken using a laser tape measure or taken from scaled drawings in the case of new build homes and therefore, may be subject to a small margin of error or as built.Disclaimer:These particulars are produced in good faith, are set out as a general guide only and do not constitute, nor constitute any part of an offer or a contract. None of the statements contained in these particulars as to this property are to be relied on as statements or representations of fact. Any intending purchaser should satisfy him/herself by inspection of the property or otherwise as to the correctness of each of the statements prior to making an offer. No person in the employment of Woolley & Parks Ltd has any authority to make or give any representation or warranty whatsoever in relation to this property.Draft Details:To date these details have not been approved by the vendor and should not be relied upon. Please confirm all details before viewing.
Council tax
First listed
Over a month agoBeverley, HU17
Placebuzz mortgage repayment calculator
Monthly repayment
The Est. Mortgage is for a 25 years repayment mortgage based on a 10% deposit and a 5.5% annual interest. It is only intended as a guide. Make sure you obtain accurate figures from your lender before committing to any mortgage. Your home may be repossessed if you do not keep up repayments on a mortgage.
Beverley, HU17 - Streetview
DISCLAIMER: Property descriptions and related information displayed on this page are marketing materials provided by Woolley & Parks. Placebuzz does not warrant or accept any responsibility for the accuracy or completeness of the property descriptions or related information provided here and they do not constitute property particulars. Please contact Woolley & Parks for full details and further information.





