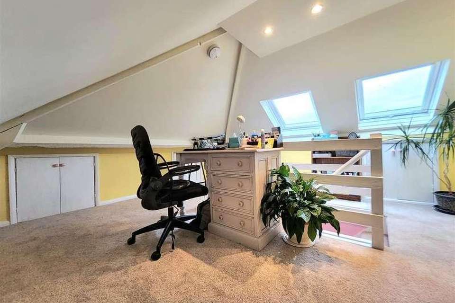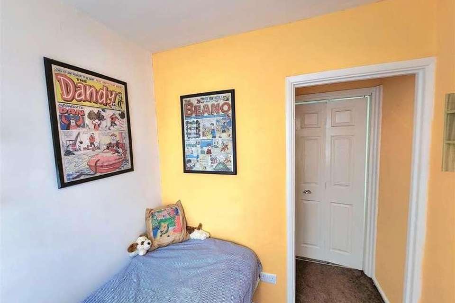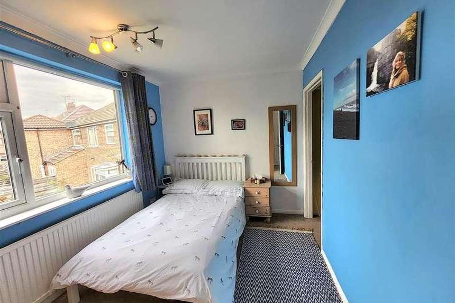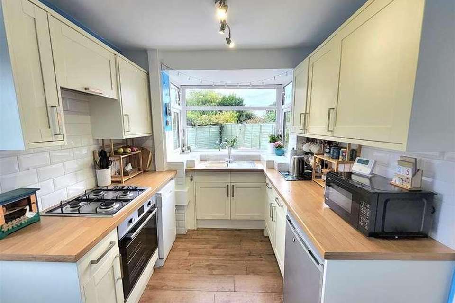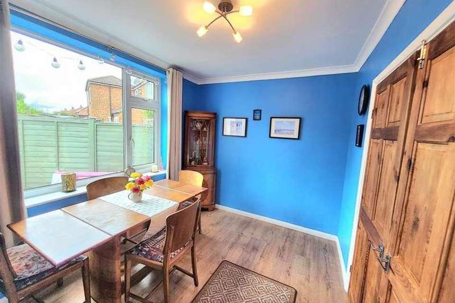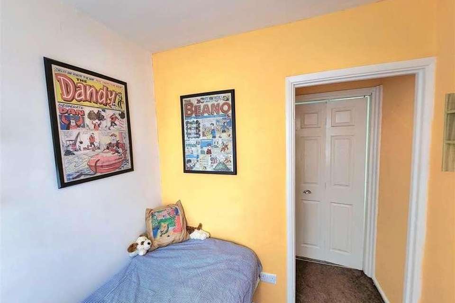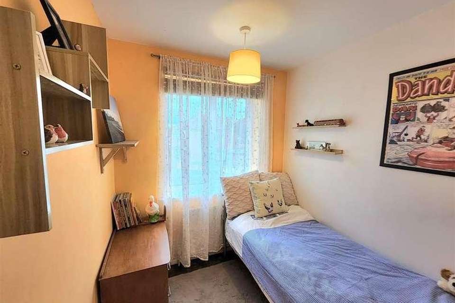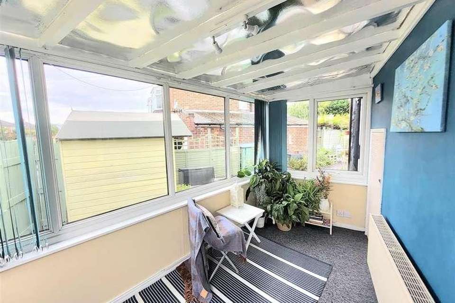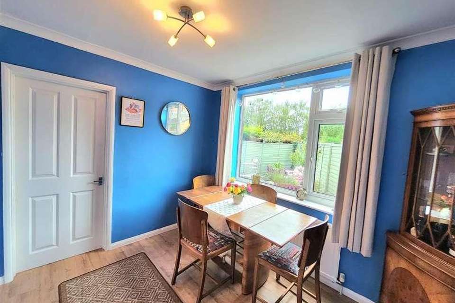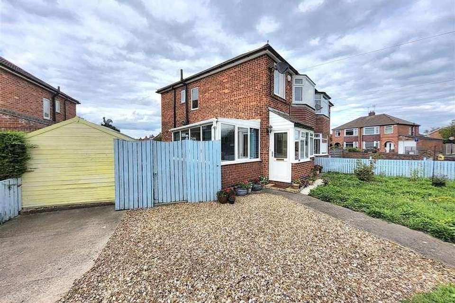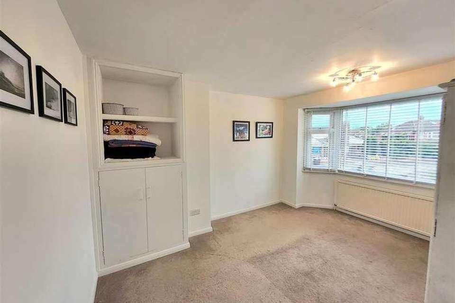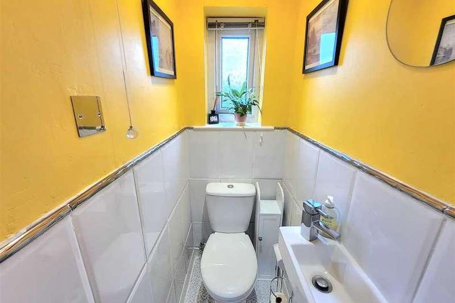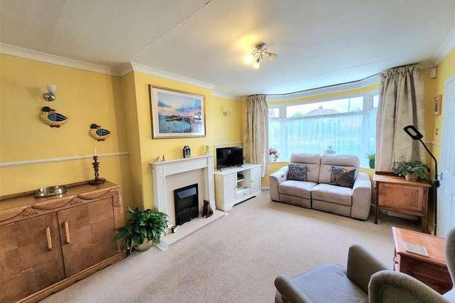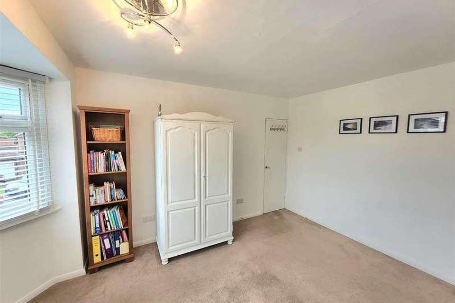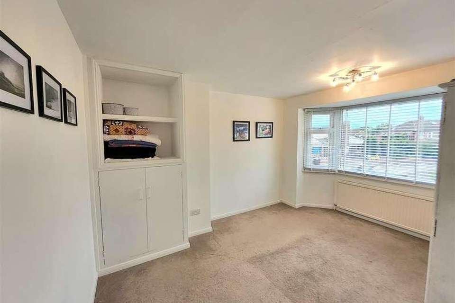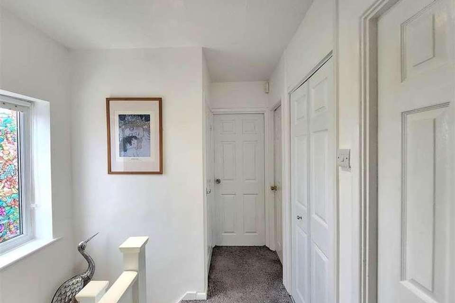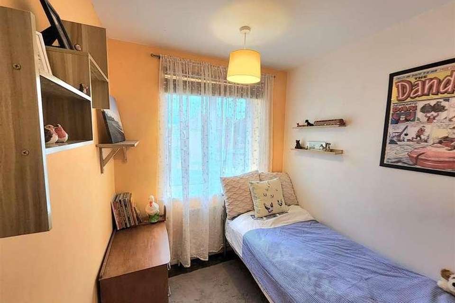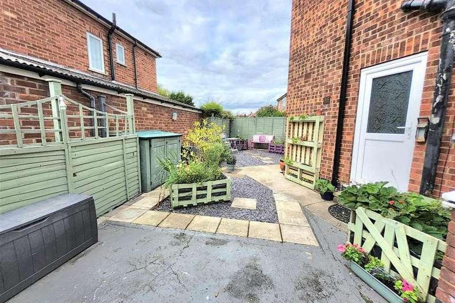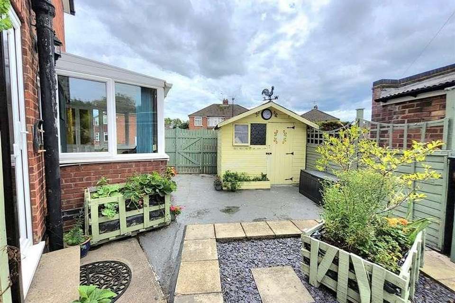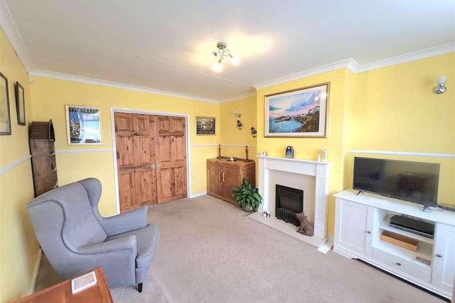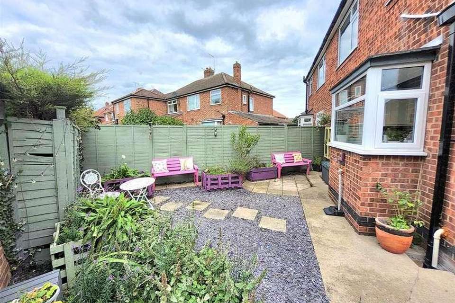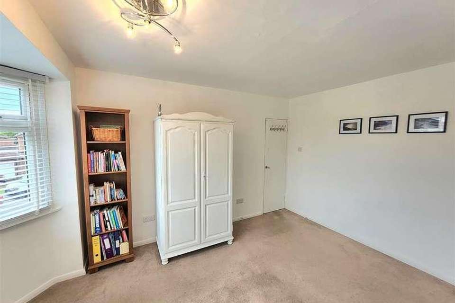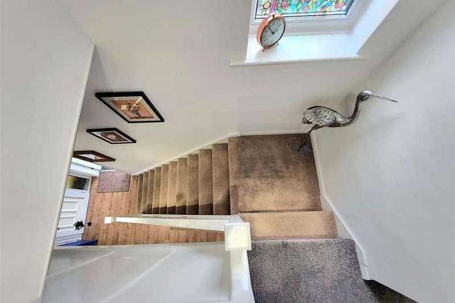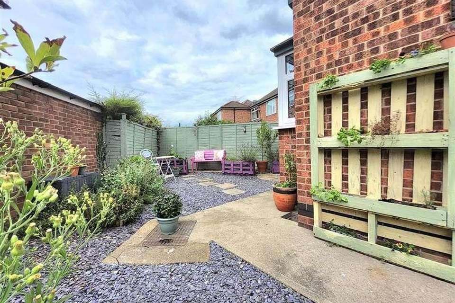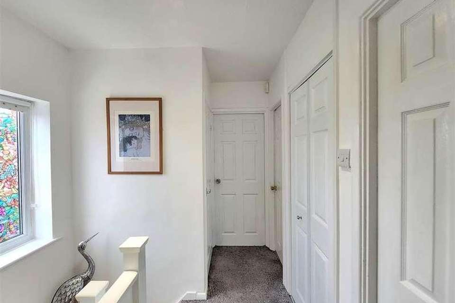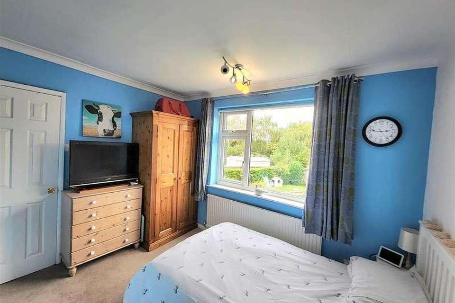3 bedroom property for sale
Howard Drive, YO30property
bedrooms
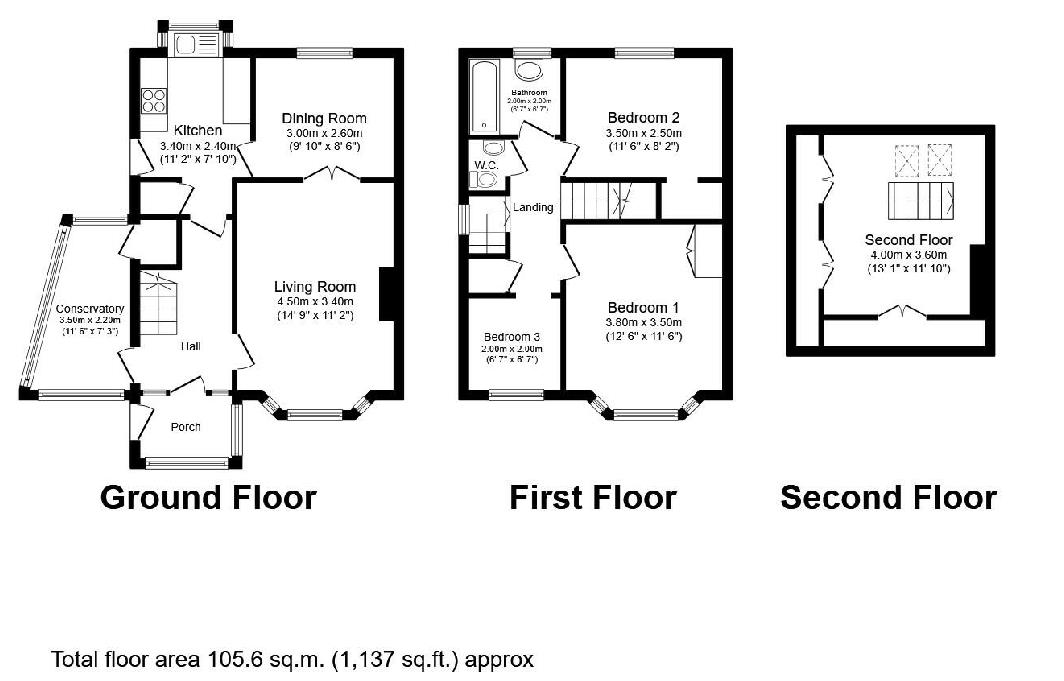
Property photos

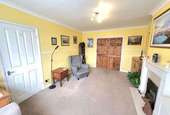
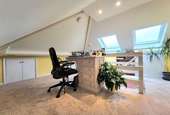
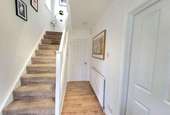
+27
Property description
We are excited to bring to the market this stunning property located in the sought after area of Rawcliffe, on the edge of the beautiful historic city of York. This property is also located near to the well-known retail and entertainment complex Clifton Moor, offering you everything you need on your doorstep, including supermarkets, vets, coffee shops, eateries, DIY shops, restaurants, gyms, car garages and more. You also have the added benefit of the park and ride being within walking distance, giving you easy access into the city centre.SummaryWhen arriving at the property, you can see that there is a large driveway offering off street parking for two vehicles, a side gate to access the rear garden and a nice sized front garden to the front which currently has wild flowers planted for low maintenance. On entering the property, you enter into a small entrance hall before entering the main downstairs hallway. To your left is a small sunroom looking out over the rear garden and to your right you enter a very generous sized lounge, offering plenty of space to relax and entertain family and friends. Moving through the double doors into a good sized dining room with a large window letting in lots of natural light and overlooking the rear garden before moving in to a nice sized kitchen with modern fixtures and fittings.Moving upstairs, you have a large sized master bedroom with built in storage, a large bay window, bright, fresh bright white walls, a good sized second bedroom and a good sized single, third bedroom. You also have a nice sized family bathroom with a separate toilet.Moving upstairs again, you have a good sized loft space that is currently being utilised as an office but could be used for anything you desire, such as storage, arts and crafts, playroom or somewhere to just relax.The property is fitted with modern fixtures and fittings throughout and would make an ideal home for a growing family.Council Tax band (C)EPC Rating (D)Kitchen3.10 x 2.40 ( 10'2 x 7'10 )Dining Room3.00 x 2.60 (9'10 x 8'6 )Lounge4.50 x 3.40 (14'9 x 11'1 )Conservatory3.50 x 2.20 (11'5 x 7'2 )Master Bedroom3.80 x 3.50 (12'5 x 11'5 )Bedroom 23.50 x 2.50 (11'5 x 8'2 )Bedroom 32.00 x 2.00 (6'6 x 6'6 )Loft Space4.00 x 3.60 (13'1 x 11'9 )Family Bathroom2.00 x 2.00 (6'6 x 6'6 )
Interested in this property?
Council tax
First listed
Over a month agoHoward Drive, YO30
Marketed by
Boutique Property Shop Rainbow Lane,Malton,Yorkshire,YO17 7FGCall agent on 07515 763622
Placebuzz mortgage repayment calculator
Monthly repayment
The Est. Mortgage is for a 25 years repayment mortgage based on a 10% deposit and a 5.5% annual interest. It is only intended as a guide. Make sure you obtain accurate figures from your lender before committing to any mortgage. Your home may be repossessed if you do not keep up repayments on a mortgage.
Howard Drive, YO30 - Streetview
DISCLAIMER: Property descriptions and related information displayed on this page are marketing materials provided by Boutique Property Shop. Placebuzz does not warrant or accept any responsibility for the accuracy or completeness of the property descriptions or related information provided here and they do not constitute property particulars. Please contact Boutique Property Shop for full details and further information.





