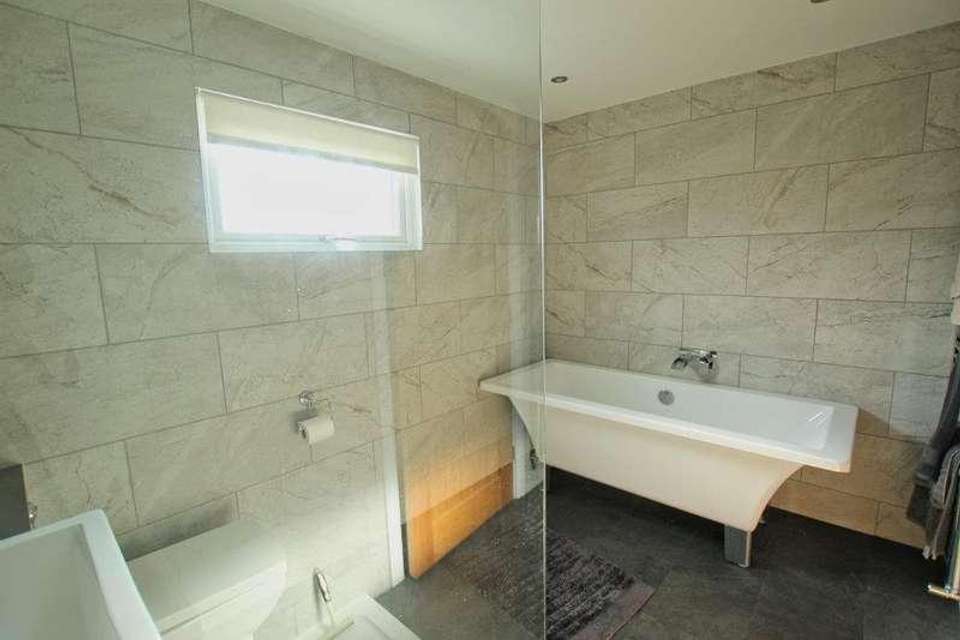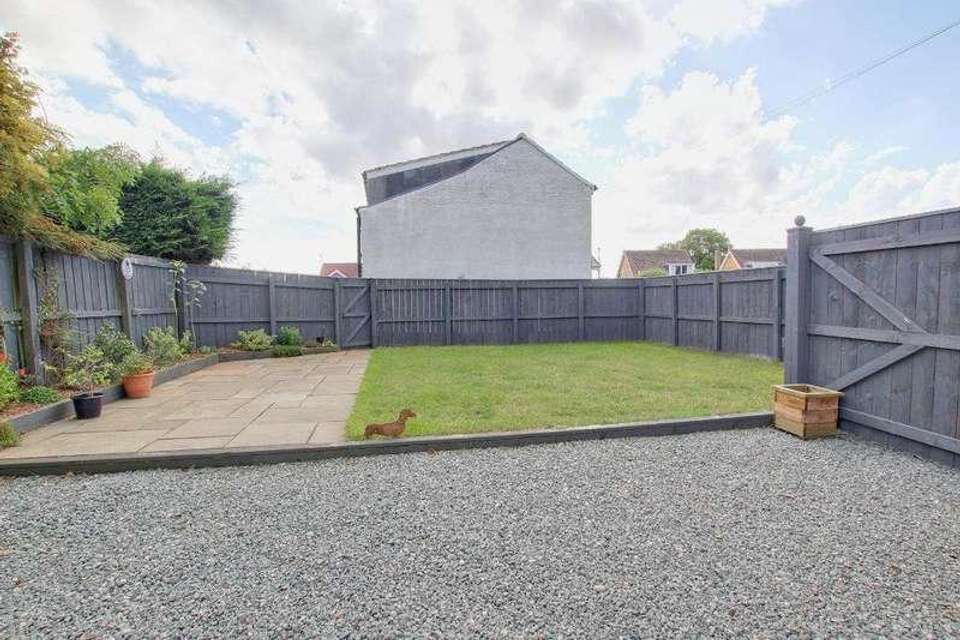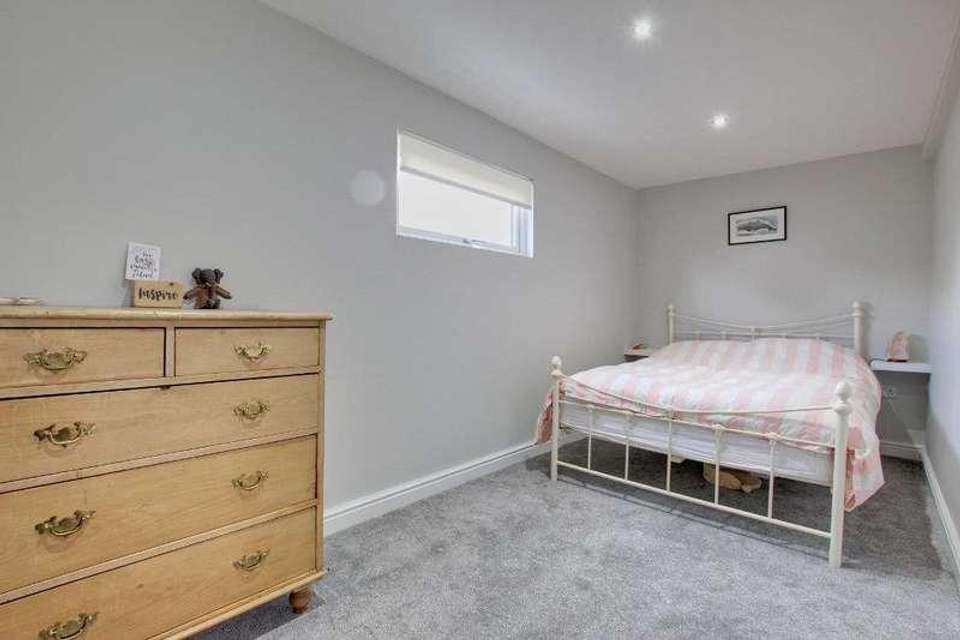2 bedroom semi-detached house for sale
Leven, HU17semi-detached house
bedrooms
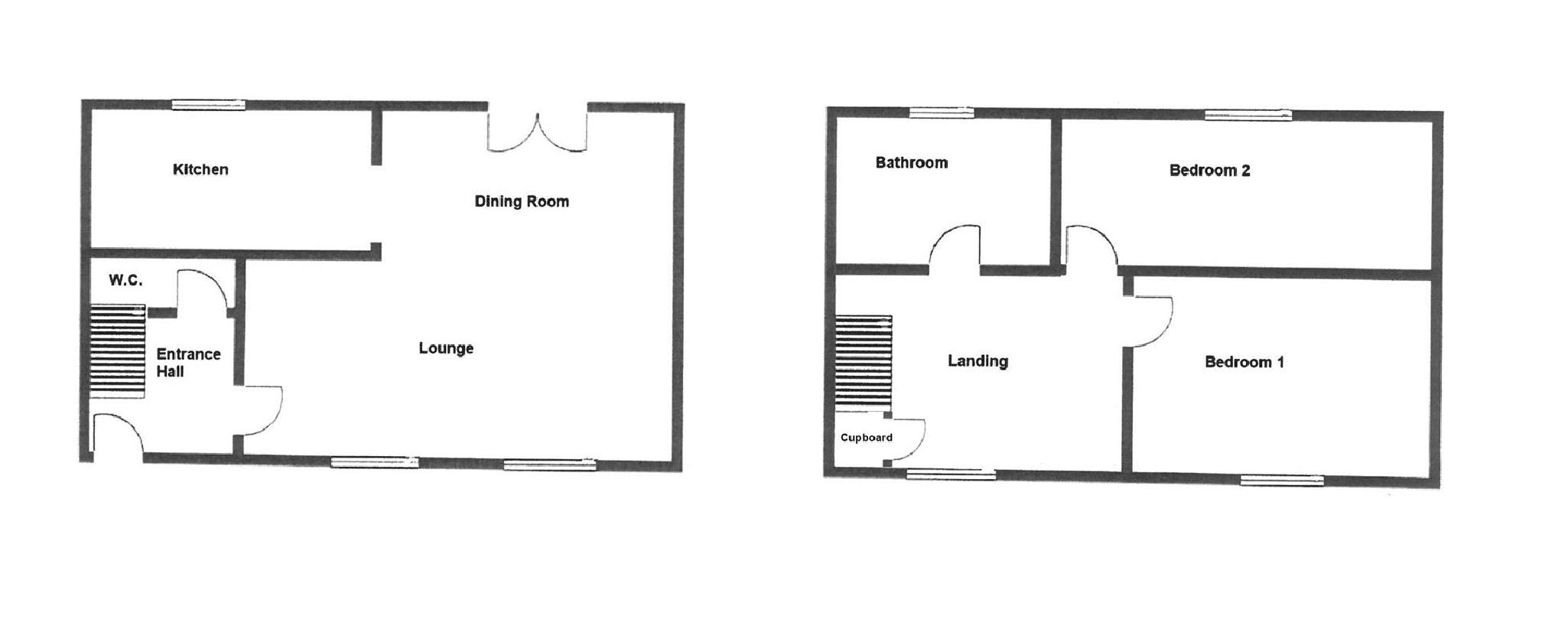
Property photos



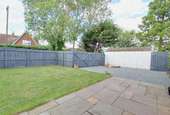
+17
Property description
A beautifully appointed cottage offering spacious accommodation with a particularly good sized garden, off street parking and a large garage.The cottage has a 20ft lounge which is open plan to the dining room with a super kitchen leading off which includes a host appliances, cloaks/w.c. and stairs lead to a large landing (originally bedroom 3), two double bedrooms and superb bathroom complete with a large walk in shower.LOCATIONThis property enjoys a pleasant location fronting onto Goosenook Lane, a private road which leads off West Street. Leven itself is a small but steadily growing residential/commuter village which has a current parish population of over 1,800. The village lies within easy travelling distance of the market town of Beverley (about 6 miles), the seaside towns of Hornsea (about 7 miles) and Bridlington (about 15 miles), as well as the City of Hull (about 14 miles). There is a selection of village shops, a primary school, two Public Houses, and a sports / social club to name but a few of the local amenities.ACCOMMODATIONOriginally a three bedroomed property the cottage now offers spacious two bedroomed accommodation and the third bedroom could be easily reinstated if required. The cottage has the benefits of UPVC double glazing, gas central heating via hot water radiators, solid 'Oak' internal doors and is briefly arranged on two floors as follows:ENTRANCE HALL1.75m x 3.02m (5'9 x 9'11 )With a spindled staircase leading off, 'Oak' effect LVT flooring and one central heating radiator.CLOAKS/W.C.1.68m x 0.76m (5'6 x 2'6 )With a vanity unit housing the wash hand basin, low level w.c., 'Oak' effect LVT flooring and a towel radiator.LOUNGE6.10m x 3.66m (20' x 12')With a wood burning stove set on a slate hearth with a timber mantle above, downlighting to the ceiling, 'Oak' effect LVT flooring, two central heating radiators and open square arch to:DINING ROOM3.20m x 2.08m (10'6 x 6'10 )With double French doors leading onto the rear garden, 'Oak' effect LVT flooring, an open square arch to the kitchen and a vertical feature radiator.KITCHEN4.60m x 2.16m (15'1 x 7'1 )With a good range of fitted base and wall units incorporating contrasting worksurfaces with an inset 1 1/2 bowl sink unit, built in double oven and split level gas hob with cooker hood over, integrated microwave, fridge freezer, dishwasher and washing machine, downlighting to the ceiling, 'Oak' effect LVT flooring and one central heating radiator.FIRST FLOORLANDING2.84m x 3.99m (9'4 x 13'1 )The landing originally formed part of the third bedroom and could easily be reinstated back to use as a bedroom. With a deep built in cupboard, downlighting to the ceiling, one central heating radiator and doorways to:BEDROOM 1 (FRONT)3.84m x 3.94m (12'7 x 12'11 )With fitted wardrobes along one wall, downlighting to the ceiling and one central heating radiator.BEDROOM 2 (REAR)4.75m x 2.08m (15'7 x 6'10 )With built in bedside shelves, downlighting to the ceiling and one central heating radiator.BATHROOM/W.C.2.92m x 2.08m (9'7 x 6'10 )With a twin ended free standing bath, a large walk in independent shower cubicle, vanity unit housing the wash hand basin and w.c., tile effect laminate floor covering, full height tiling to the walls and a ladder towel radiator.OUTSIDEThe property fronts onto Goosenook Lane and a communal footpath leads along the side and rear of the cottage where there is also a low maintenance, mainly paved garden area with an outside cold water tap. To the side of the footpath is a generous garden which includes a good sized lawn, a large paved patio and raised beds Double opening timber gates lead from Goosenook Lane to a double width gravelled parking drive and a large garage with timber opening doors and a storage area to the rear.
Interested in this property?
Council tax
First listed
2 weeks agoLeven, HU17
Marketed by
Quick & Clarke 2 Market Place,Hornsea,Humberside,HU18 1AWCall agent on 01964 537123
Placebuzz mortgage repayment calculator
Monthly repayment
The Est. Mortgage is for a 25 years repayment mortgage based on a 10% deposit and a 5.5% annual interest. It is only intended as a guide. Make sure you obtain accurate figures from your lender before committing to any mortgage. Your home may be repossessed if you do not keep up repayments on a mortgage.
Leven, HU17 - Streetview
DISCLAIMER: Property descriptions and related information displayed on this page are marketing materials provided by Quick & Clarke. Placebuzz does not warrant or accept any responsibility for the accuracy or completeness of the property descriptions or related information provided here and they do not constitute property particulars. Please contact Quick & Clarke for full details and further information.









