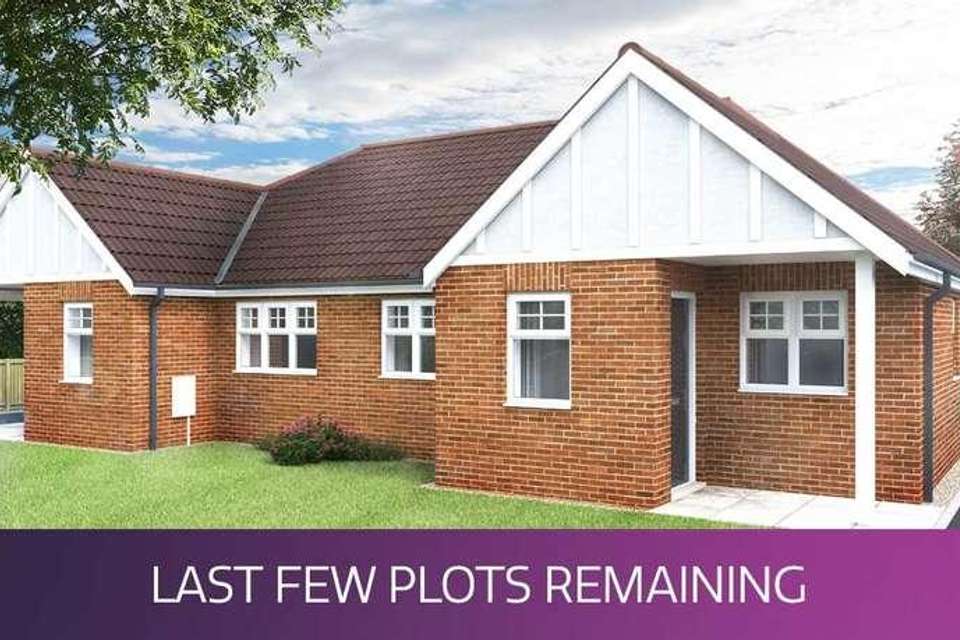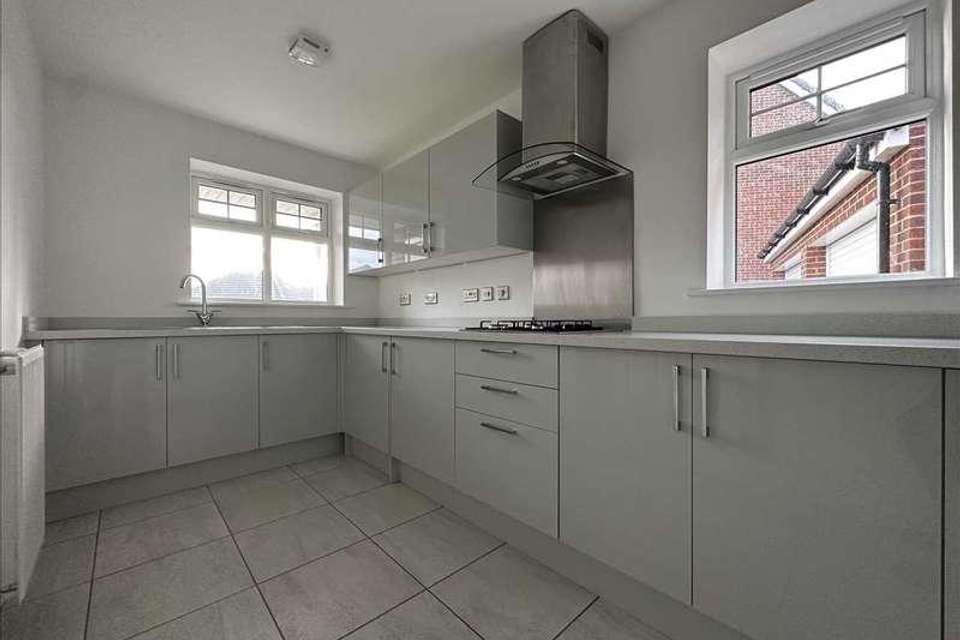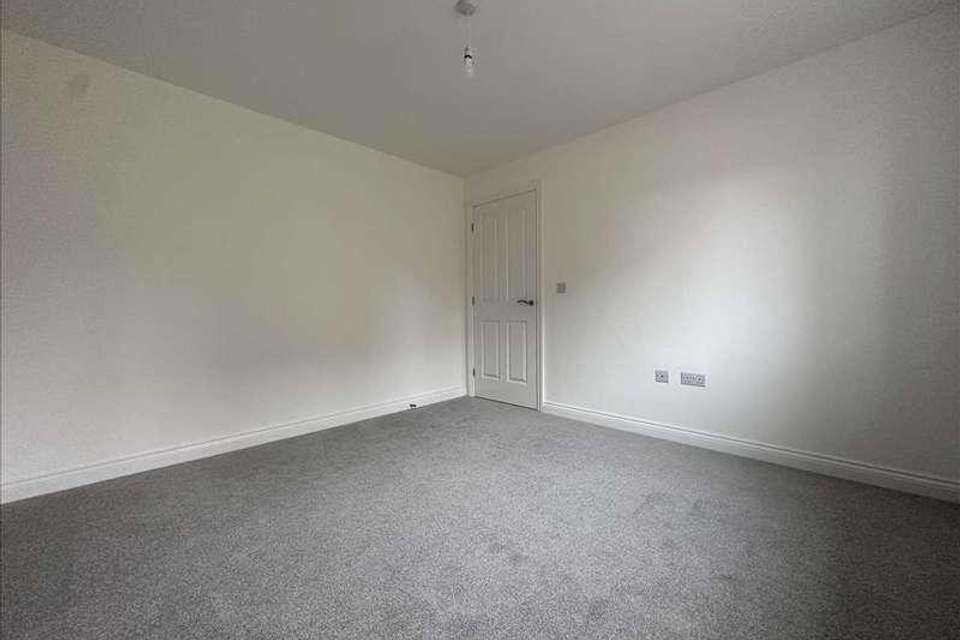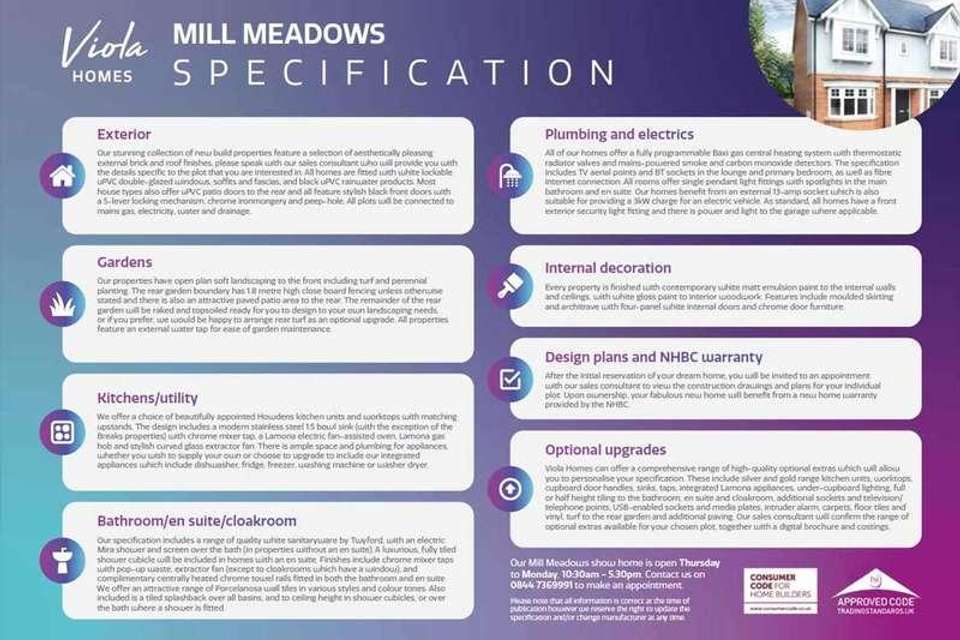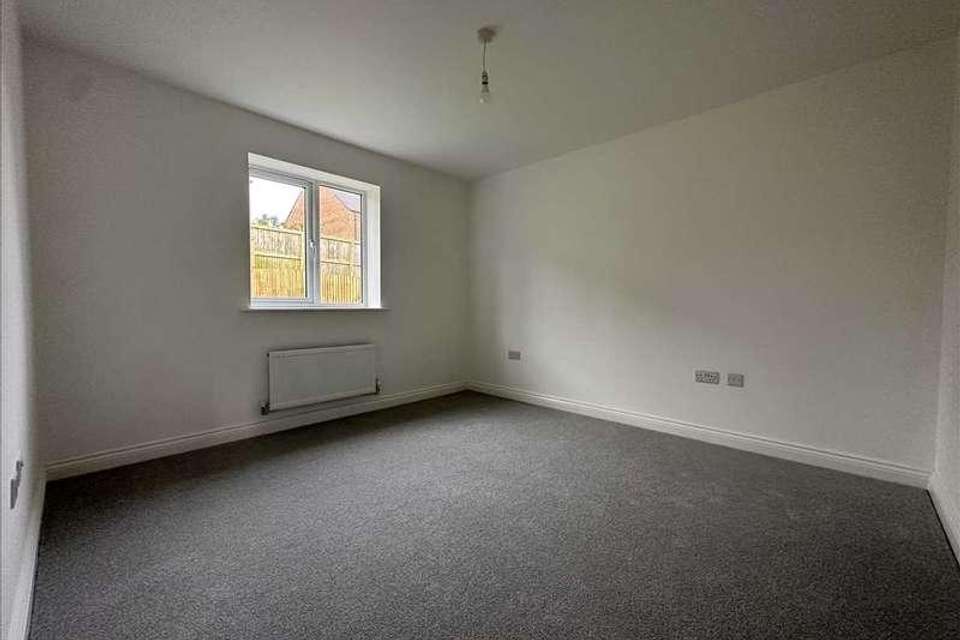2 bedroom bungalow for sale
Filey, YO14bungalow
bedrooms
Property photos


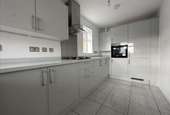
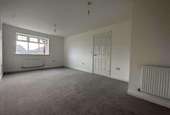
+10
Property description
Reserve any home on the Mill Meadows development in April and receive a ?2000 CASHBACK on completion! That's right, ease the financial burden and step into your new home with a lighter load. Don't miss out on this amazing opportunity!Join the Viola Homes Sales Team on Saturday 4th May from 11am-3pm, at 107 Mill Meadows Lane, Filey, YO14 0FA for their Open Event. Discover their stunning collection of brand-new homes including two and three-bedroom bungalows from ?239,995. The friendly sales team will be on hand throughout the day to show you around and answer any questions you may have.The Coral - A two bedroom semi detached bungalow situated on the Mill Meadows development in Filey. The property briefly comprises a bright and spacious entrance hall with doors off to the lounge/diner, kitchen, both bedrooms and bathroom.Features include brand new integrated appliances, including a gas combi-boiler, automatic washing machine and fridge/freezer (all with manufacturers warranty), UPVC double glazing, patio doors leading to the rear garden and modern fitted kitchen & bathroom appointments. Outside, the properties have both front and rear gardens, driveway parking leading to a garage and an outside electric point.The properties benefit from a 10 year NHBC warranty.ONLY PLOT 261 IS CURRENTLY AVAILABLE.The show home and marketing suite are open Saturday, Sunday & Monday from 10.30am to 5.30pm and the friendly sales consultant would love you to pop in to discuss availability.Front Photos are for illustration purposes only and may differ in the various propertiesEntrance Hall 1.20m (3' 11') x 8.89m (29' 2')A large open entrance hall leading to the kitchen, lounge/diner, both bedrooms and bathroom. Built in storage cupboard. One UPVC double glazed window. One gas central heating radiator.Lounge/Diner 3.34m (10' 11') x 5.87m (19' 3')One UPVC double glazed window overlooking the front garden. Two gas central heating radiators. Television and telephone points.Kitchen 2.03m (6' 8') x 4.48m (14' 8')A range of wall and base units in a modern style with integrated appliances comprising of an eye level cooker, integrated gas hob with extractor unit above, fridge/freezer and an automatic washing machine. Stainless steel inset sink unit. Tiling to the floors. Two UPVC double glazed windows, one looking over the front garden and the other over the driveway. One central heating radiator.Bedroom One 3.37m (11' 1') x 3.55m (11' 8')One UPVC double glazed window looking over the rear garden. Central heating radiator. Television & telephone points.Bedroom Two 3.34m (10' 11') x 2.73m (8' 11')UPVC double glazed french doors leading to the rear garden. One central heating radiator. Telephone point.Bathroom 2.03m (6' 8') x 2.10m (6' 11')Tiling (in part) to the walls and floor. A white three piece suite comprising of a panelled bath with electric shower fitting over and glass shower screen, pedestal handwash basin and low suite WC. Centrally heated chrome towel rail. Extractor fan. UPVC double glazed window looking onto the side of the property.Council TaxVerbal enquiries from North Yorkshire County Council on 01609 780780.ReferenceGM/JB/F7135ServicesMains supplies of water, gas and electricity is connected to the property. (Please note it is not company policy to test any services or appliances in properties offered for sale, and these should be verified by the purchasers).TenureThe property is believed to be freehold. All matters of tenure are subject to verification and clarification in a contract of sale. Annual management fees are approximately ?20.00 + VAT.InspectionStrictly by appointment through the agents.DisclaimerThese particulars are subject to constant review and updating. Comments under tenure, council tax, planning use and service availability are provided for guidance only and are not based on formal enquiry, which is outside the scope of our Agency instructions. It remains for purchasers to satisfy themselves as to the facts. We cannot therefore accept any responsibility for information provided in good faith which may subsequently require amendment. Measurements provided are approximate only and should not be relied upon for other purposes.MortgagesWe are able to offer mortgage facilities from the whole of the mortgage market for this property. ?A free initial consultation either at our office or at home is just a telephone call away?. Telephone Filey Office 01723 512968. Mortgage advice will be given by Licensed Credit Brokers. Written quotations on request. Your home is at risk if you do not keep up repayments on a mortgage or other loan secured on it.Energy Performance Certificates(predicted energy assessment) - Band B - 82
Interested in this property?
Council tax
First listed
Over a month agoFiley, YO14
Marketed by
Nicholsons Estate Agents 25 Belle Vue Street,Filey,North Yorkshire,YO14 9HUCall agent on 01723 512 968
Placebuzz mortgage repayment calculator
Monthly repayment
The Est. Mortgage is for a 25 years repayment mortgage based on a 10% deposit and a 5.5% annual interest. It is only intended as a guide. Make sure you obtain accurate figures from your lender before committing to any mortgage. Your home may be repossessed if you do not keep up repayments on a mortgage.
Filey, YO14 - Streetview
DISCLAIMER: Property descriptions and related information displayed on this page are marketing materials provided by Nicholsons Estate Agents. Placebuzz does not warrant or accept any responsibility for the accuracy or completeness of the property descriptions or related information provided here and they do not constitute property particulars. Please contact Nicholsons Estate Agents for full details and further information.

