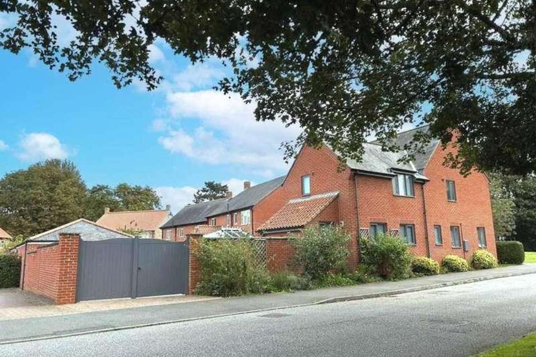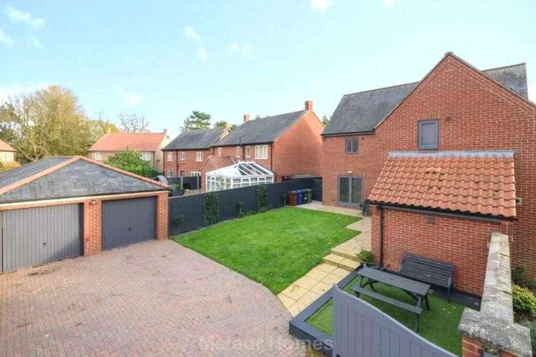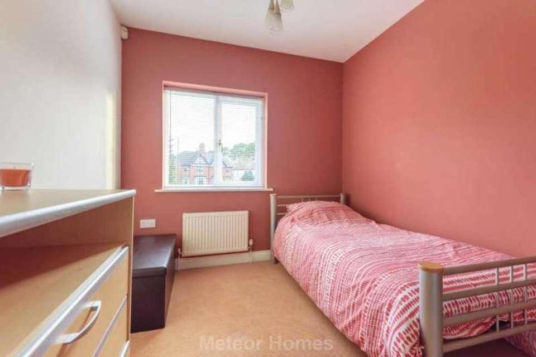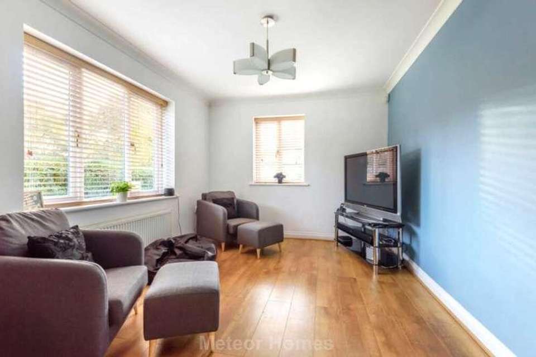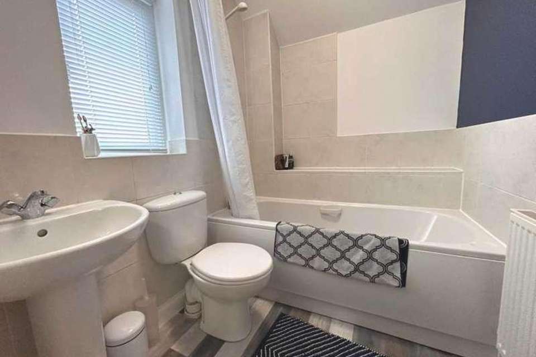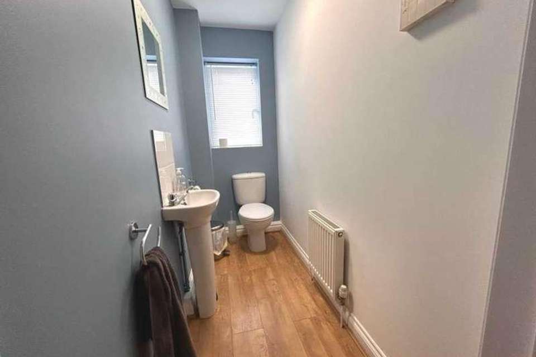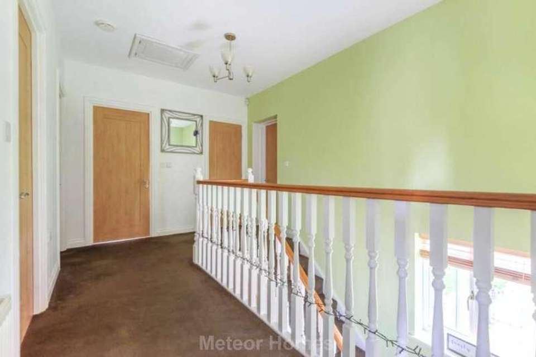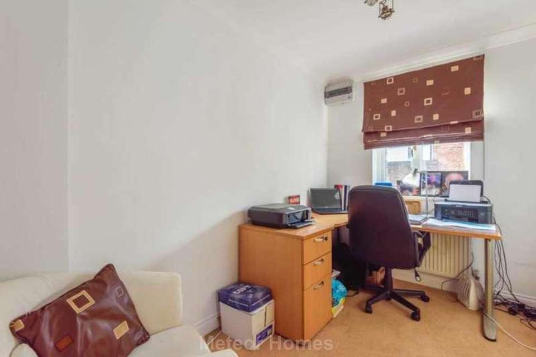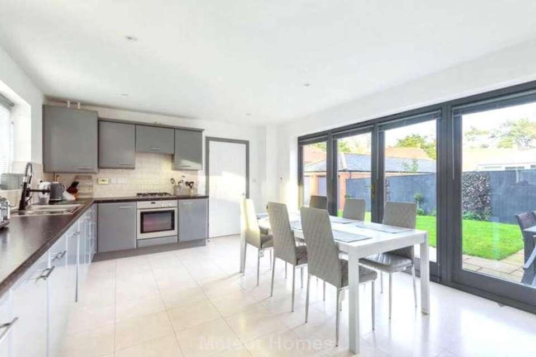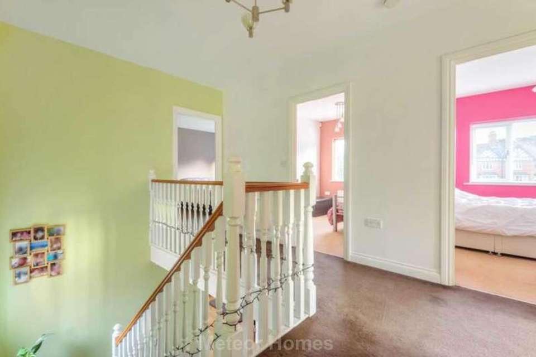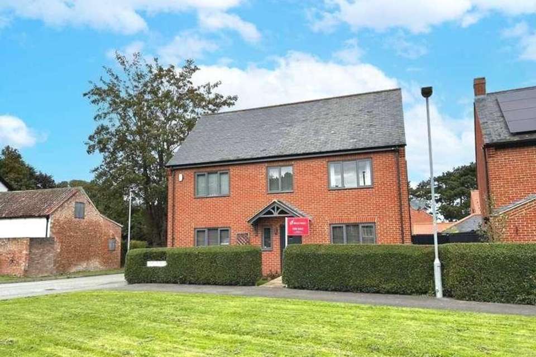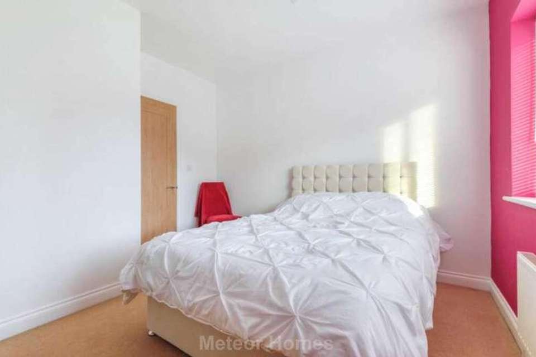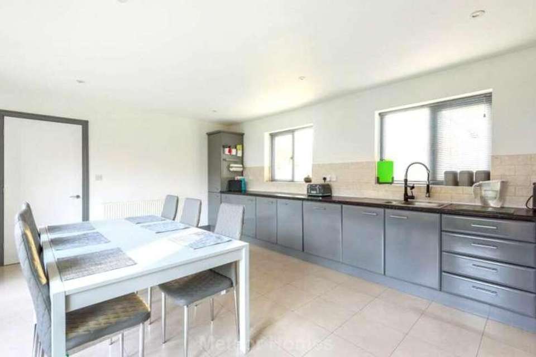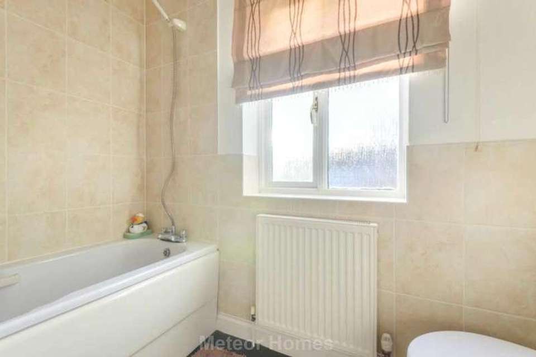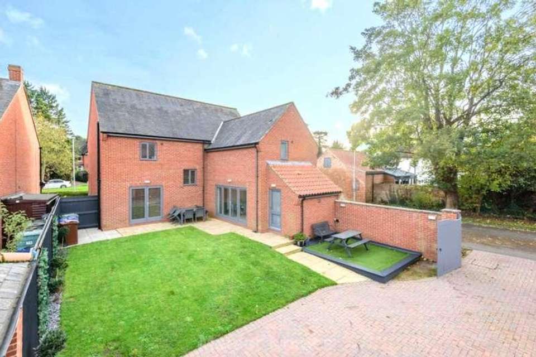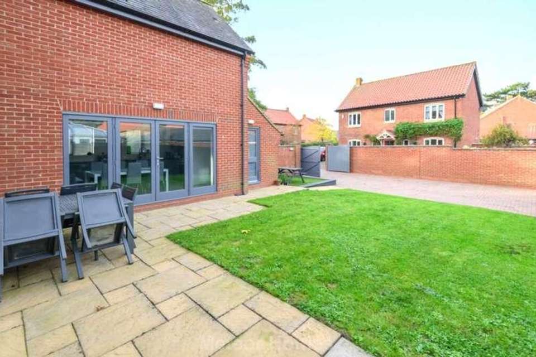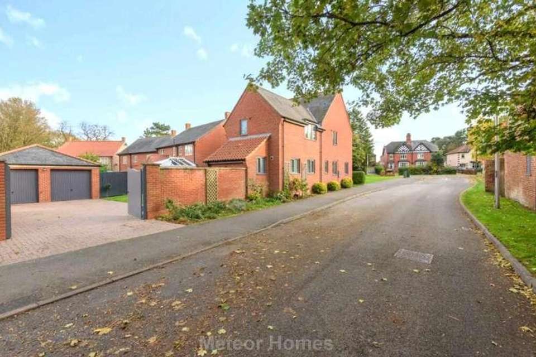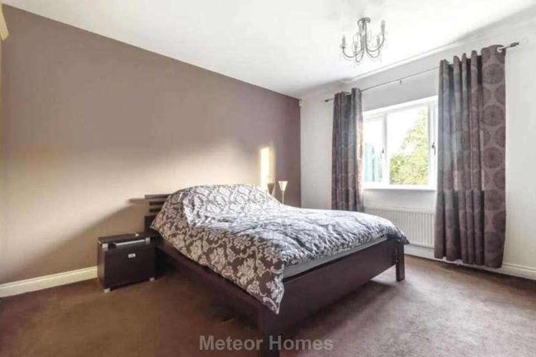4 bedroom detached house for sale
Great Coates, DN37detached house
bedrooms
Property photos


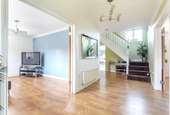
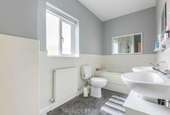
+19
Property description
Meteor Homes are delighted to offer this Stunning four bedroom residence. Commanding a front line position on this ever popular development in the heart of Great Coates village. This beautiful and extremely spacious family home sits on an extremely generous plot.This ex show home boasts around 2,200 Sq ft of Living Accommodation so finding space really isn`t going to be a problem.The living accommodation comprises: Entrance Hallway with generous Lounge to the right, additional Reception Room that would be ideal for a child`s Playroom, downstairs WC, and Office. An accommodating Kitchen Diner with adjoining Utility Room are to the rear of the property.Upstairs there are four DOUBLE Bedrooms, Two of which have en-suites. One of which has "his and her" sinks and additional space for a Dressing Room. Two further bedrooms are serviced by the Family Bathroom. You will find that the loft has been boarded, it has power and lockable access and as a result it would make an excellent playroom or model room. The abundance of space in the loft creates capacity for storage.To the Rear of the property there is a lawn and patio area with the benefit of double patio doors opening into the garden from the kitchen. The gated driveway providing ample off road parking leads to a double garage providing even more parking for multiple cars.Please Note:The property is located within a conservation area and as such the windows are all wooden framed double glazed throughout. The property also benefits from full gas central heating system.Measurements:Hall6.27m x 1.96m - 20`7" x 6`5"Living Room6.25m x 3.61m - 20`6" x 11`10"Office3.15m x 2.03m - 10`4" x 6`8"Additional Room3.99m x 2.77m - 13`1" x 9`1"WC2.41m x 0.99m - 7`11" x 3`3"Kitchen Diner5.44m x 3.81m - 17`10" x 12`6"Utility2.87m x 1.68m - 9`5" x 5`6"First Floor Landing4.29m x 2.82m - 14`1" x 9`3"Bedroom 14.48m x 3.66m - 14`8" x 12`0"4.48m x 3.66m maxBathroom3.66m x 1.7m - 12`0" x 5`7"Bedroom 23.81m x 3.68m - 12`6" x 12`1"Bathroom2.03m x 1.7m - 6`8" x 5`7"Bedroom 33.4m x 3.35m - 11`2" x 10`12"Bedroom 43.35m x 2.59m - 10`12" x 8`6"Bathroom2.39m x 1.68m - 7`10" x 5`6"OutsideDouble Garage5.89m x 5.66m - 19`4" x 18`7"NoticePlease note we have not tested any apparatus, fixtures, fittings, or services. Interested parties must undertake their own investigation into the working order of these items. All measurements are approximate and photographs provided for guidance only.Council TaxNorth East Lincolnshire Council, Band E
Interested in this property?
Council tax
First listed
Over a month agoGreat Coates, DN37
Marketed by
Meteor Homes The rear of 231 Heneage Road,Grimsby,North East Lincolnshire,DN32 9JECall agent on 01733 973269
Placebuzz mortgage repayment calculator
Monthly repayment
The Est. Mortgage is for a 25 years repayment mortgage based on a 10% deposit and a 5.5% annual interest. It is only intended as a guide. Make sure you obtain accurate figures from your lender before committing to any mortgage. Your home may be repossessed if you do not keep up repayments on a mortgage.
Great Coates, DN37 - Streetview
DISCLAIMER: Property descriptions and related information displayed on this page are marketing materials provided by Meteor Homes. Placebuzz does not warrant or accept any responsibility for the accuracy or completeness of the property descriptions or related information provided here and they do not constitute property particulars. Please contact Meteor Homes for full details and further information.


