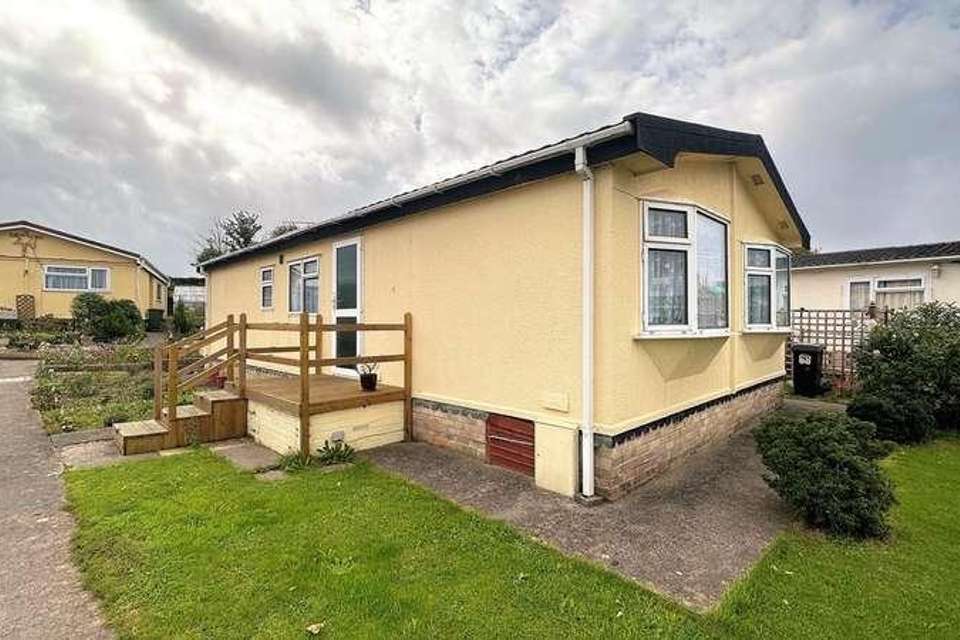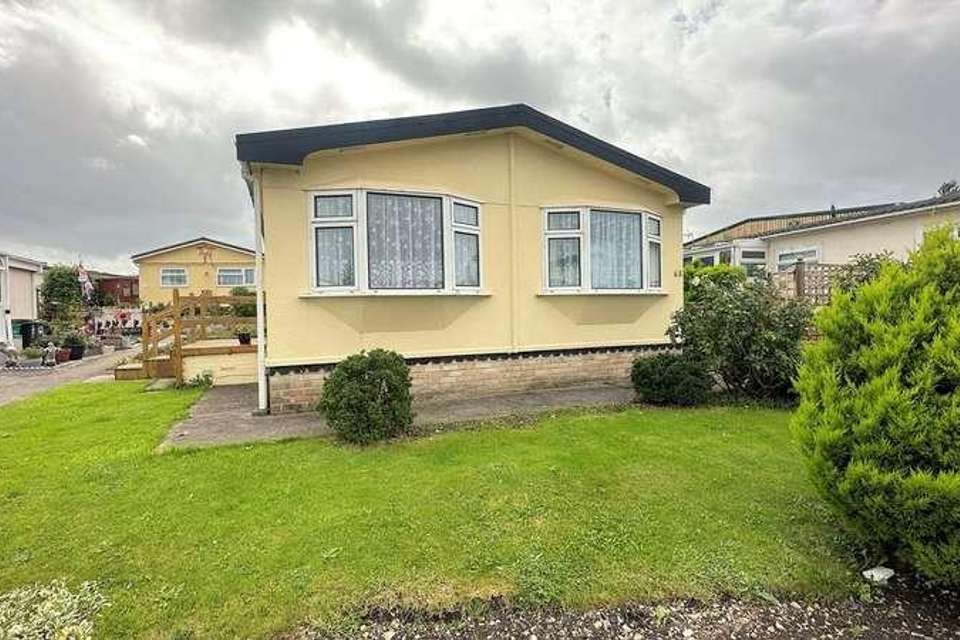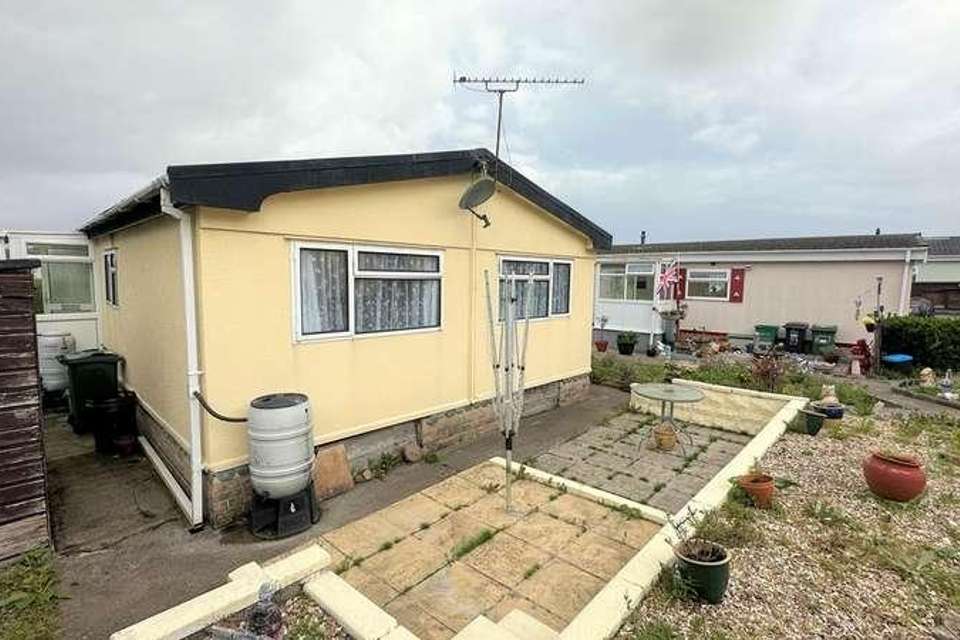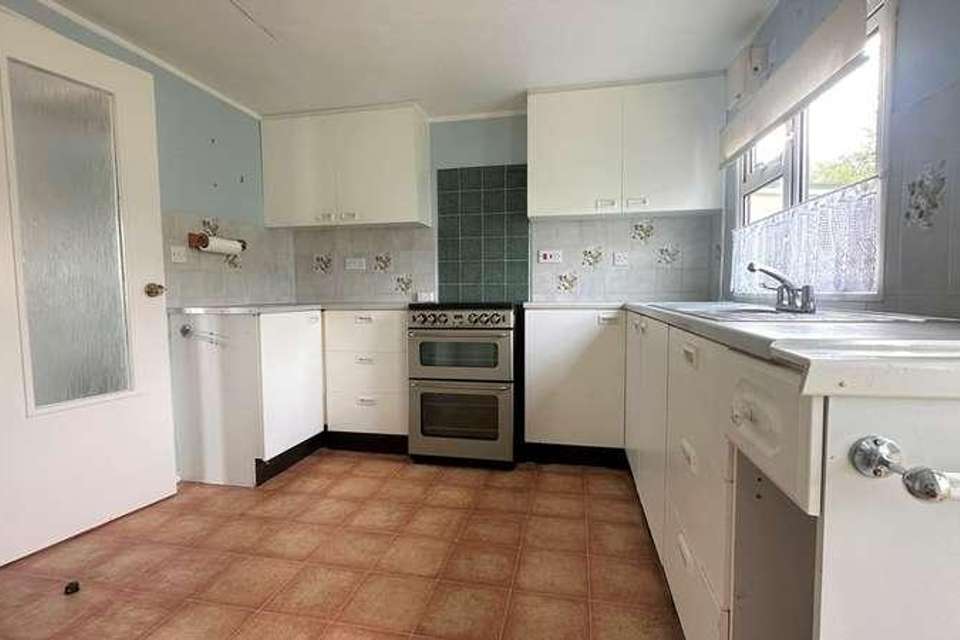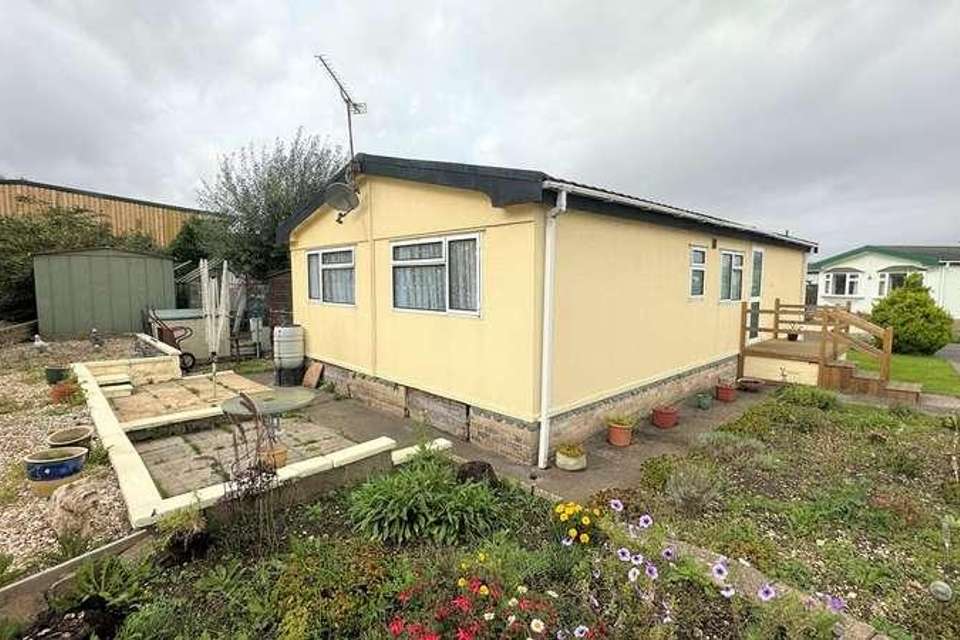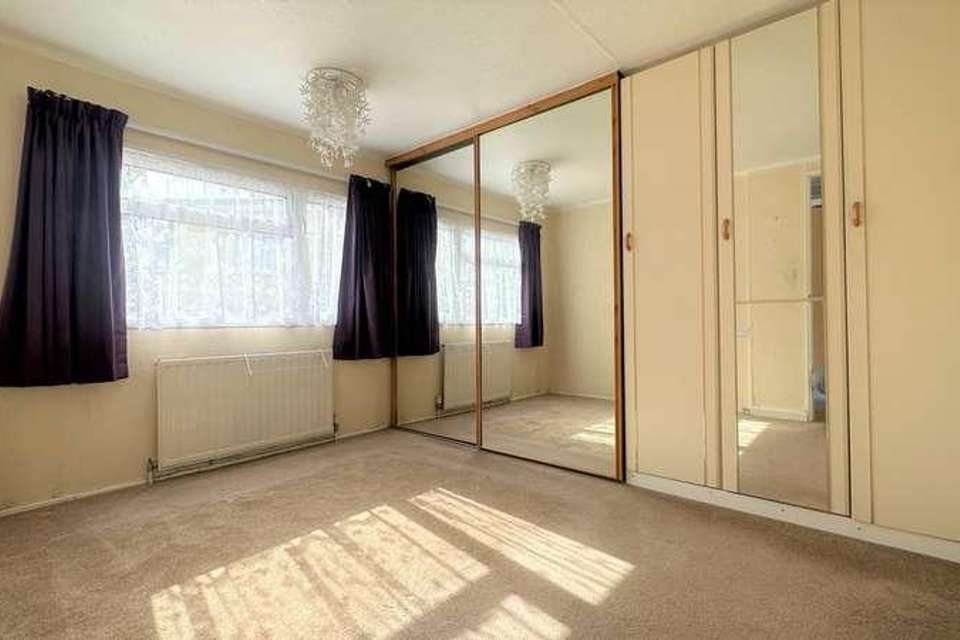2 bedroom property for sale
Locking, BS24property
bedrooms
Property photos
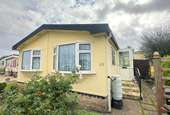
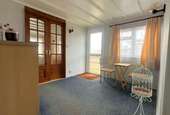


+10
Property description
NO ONWARD CHAIN - Brightestmove are pleased to offer to the market this RESIDENTIAL DOUBLE UNIT PARK HOME situated on the sought after site of OAKTREE PARK. Property briefly comprises: Two Bedrooms, Kitchen, Lounge, Dining Room and WET ROOM. Further benefits include 'prime' location on the site, allocated OFF ROAD PARKING, gas central heating, and UPVC double glazing. ENTRANCE PORCH 5' 5" x 3' 2" (1.65m x 0.97m) UPVC double glazed door to front aspect, UPVC double glazed window to side and rear aspect, tiled flooring. UPVC double glazed door into: KITCHEN 13' 2" x 9' 3" (4.01m x 2.82m) UPVC double glazed window to side aspect, inset Stainless Steel sink with drainer and tiled splashback, free standing gas four ring oven with tiled splashback, cupboard housing Baxi combination boiler, storage cupboard, space for washing machine and tumble-dryer, range of white wall and base units with worktops over, carbon monoxide alarm, partially tiled walls, vinyl flooring. Door into: DINING ROOM 9' 8" x 8' 5" (2.95m x 2.57m) UPVC double glazed door to side aspect, UPVC double glazed window to side aspect, radiator, thermostatic controls, space for dining table and chairs, carpet. Door into: LOUNGE 19' 2" x 11' 5" (5.84m x 3.48m) Two UPVC double glazed bay windows to front aspect, UPVC double glazed window to side aspect, telephone point, two radiators, electric fire with fireplace surround and hearth, tv point, carpet. INNER HALLWAY 7' 4" x 2' 9" (2.24m x 0.84m) Smoke alarm, vinyl flooring, doors into two bedrooms and bathroom, wet room. WET ROOM 6' 7" x 5' 4" (2.01m x 1.63m) UPVC double glazed obscure window to side aspect, radiator, low level WC< pedestal hand wash basin, wall-mounted Mira electric shower, extractor fan, tiled walls, shaver point. BEDROOM ONE 10' 8" x 9' 5" (3.25m x 2.87m) UPVC double glazed window to rear aspect, radiator, built-in floor to ceiling wardrobes, carpet. BEDROOM TWO 9' 8" x 9' 5" (2.95m x 2.87m) UPVC double glazed window to rear aspect, radiator, single bed with pull-out double underneath, free standing wardrobe with hanging space and drawers, carpet. OUTSIDE: FRONT Laid to lawn with pathway and borders with shrubs and plants. SIDE Borders with shrubs and plants, storage shed, storage box, outside water tap. REAR Dual elevation laid to path and patio with stone chips. TENURE / INFORMATION Ownership of a Park Home is in accordance with the Mobile Homes Act 2013.Ground rent is 257.84 per calendar month.We are advised this property is Council Tax Band A.A parking space will be allocated by the site upon purchase.
Council tax
First listed
Over a month agoLocking, BS24
Placebuzz mortgage repayment calculator
Monthly repayment
The Est. Mortgage is for a 25 years repayment mortgage based on a 10% deposit and a 5.5% annual interest. It is only intended as a guide. Make sure you obtain accurate figures from your lender before committing to any mortgage. Your home may be repossessed if you do not keep up repayments on a mortgage.
Locking, BS24 - Streetview
DISCLAIMER: Property descriptions and related information displayed on this page are marketing materials provided by Brightest Move. Placebuzz does not warrant or accept any responsibility for the accuracy or completeness of the property descriptions or related information provided here and they do not constitute property particulars. Please contact Brightest Move for full details and further information.





