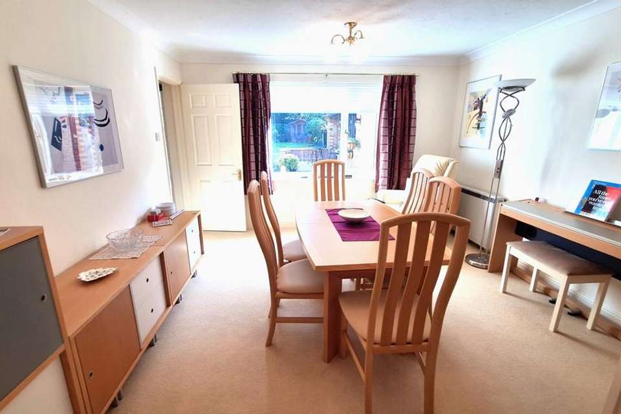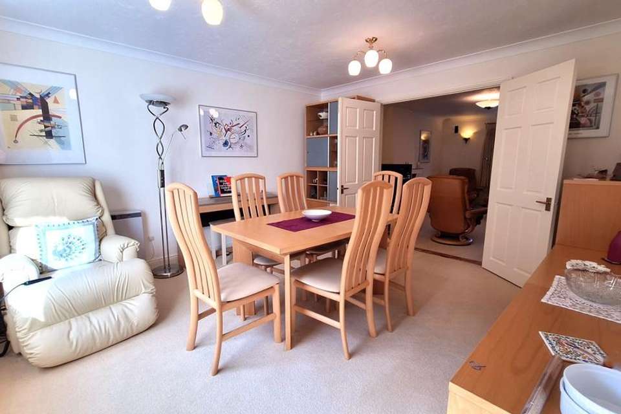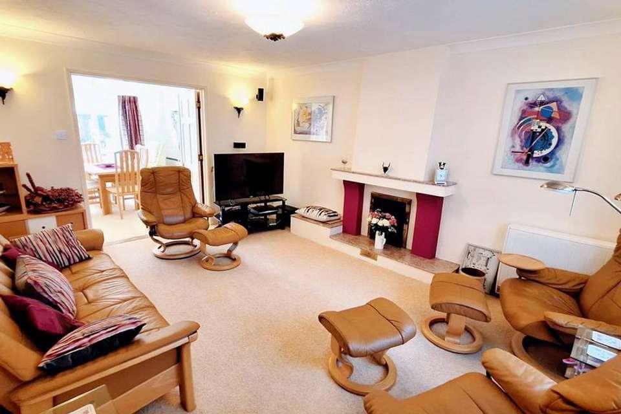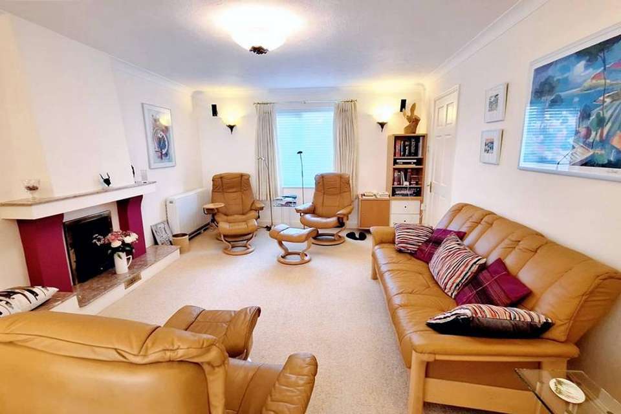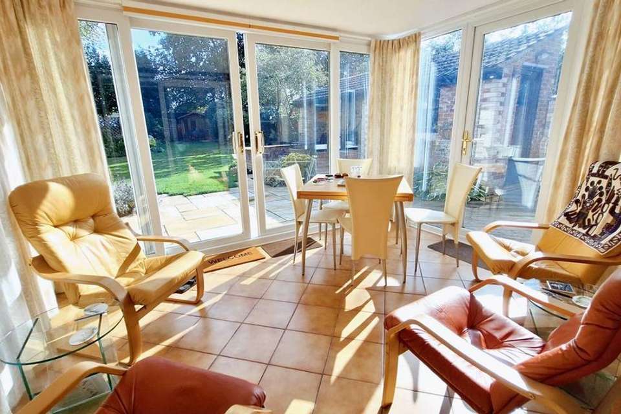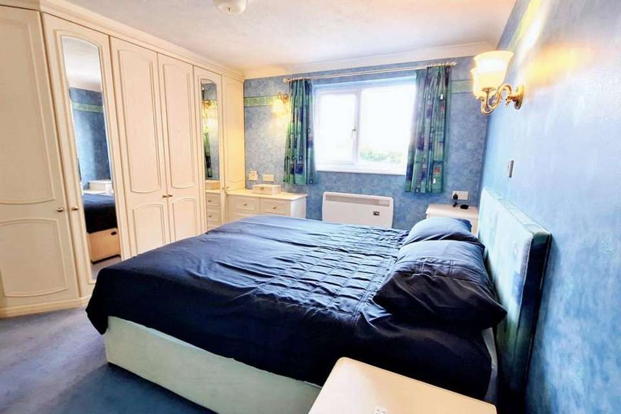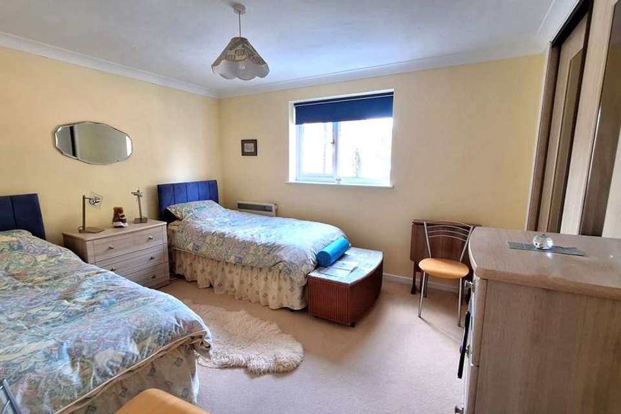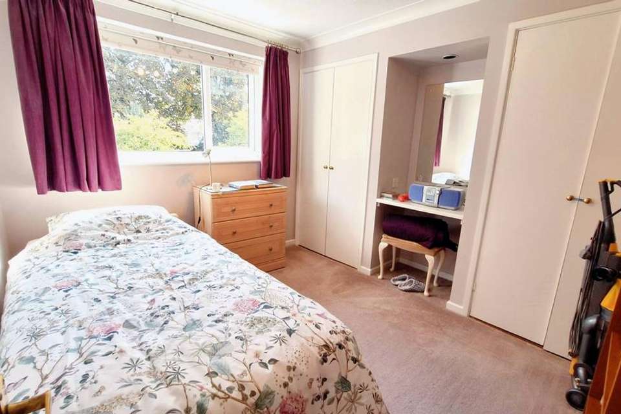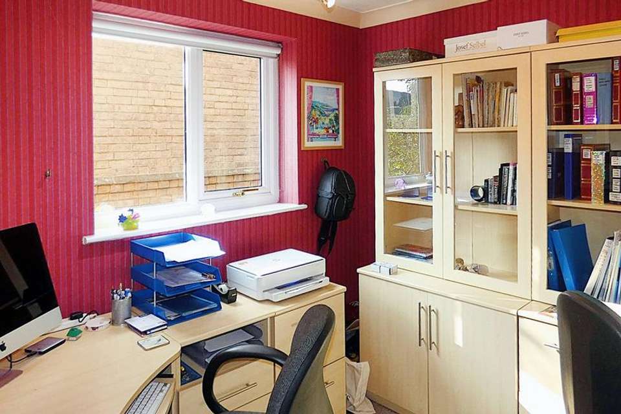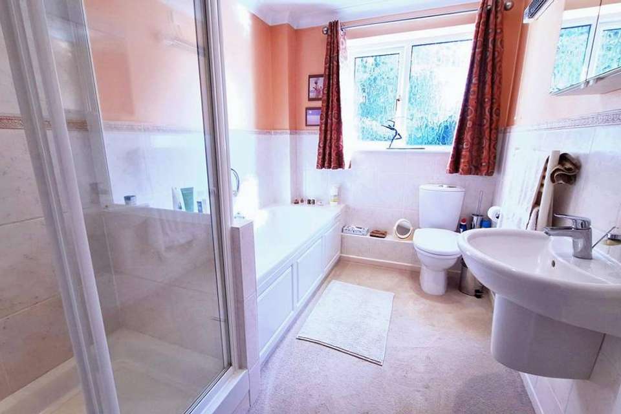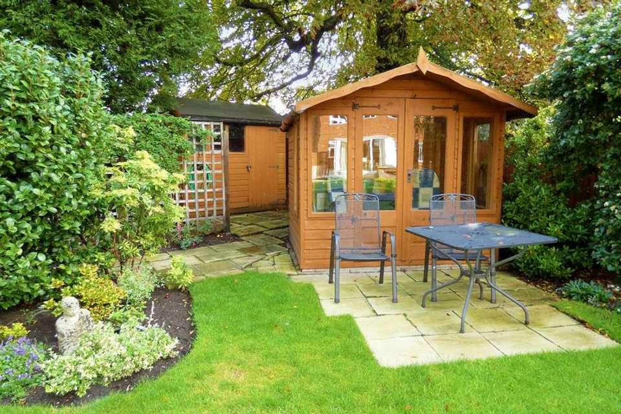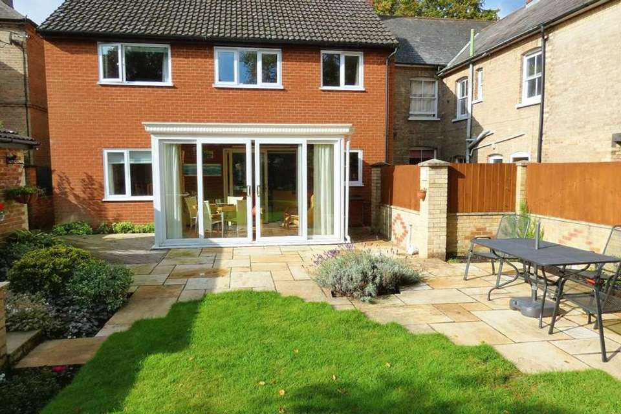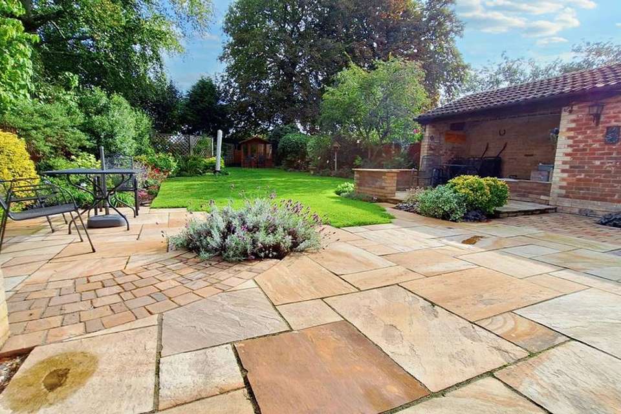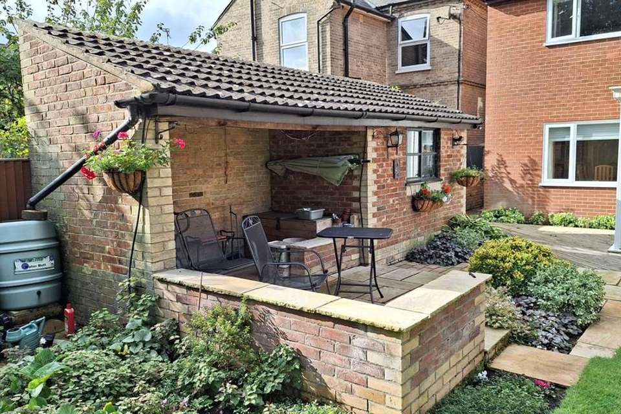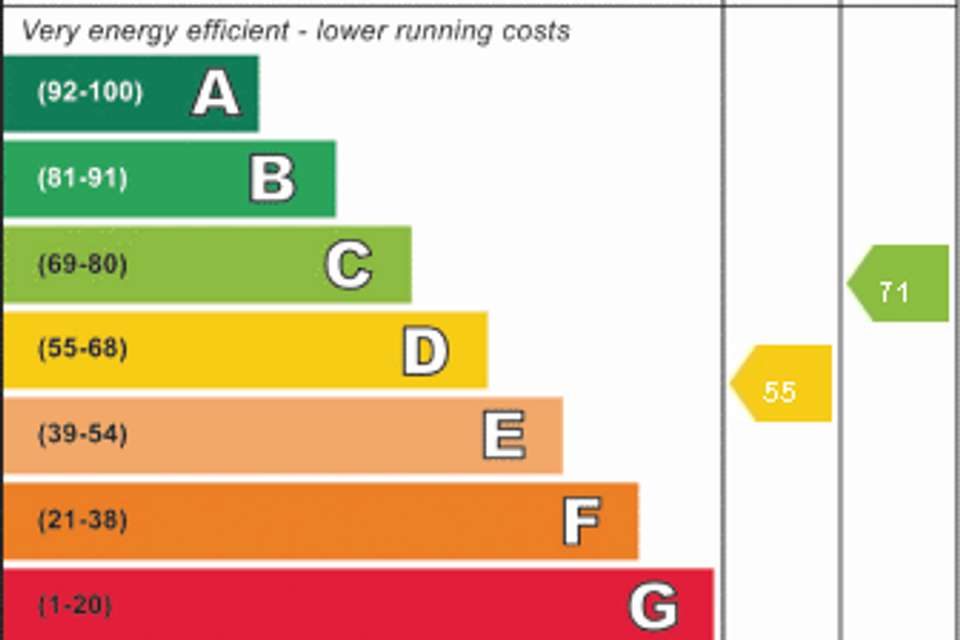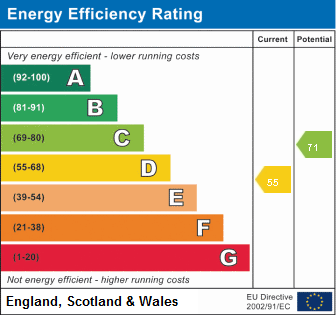5 bedroom detached house for sale
Unity Road, Stowmarket IP14detached house
bedrooms
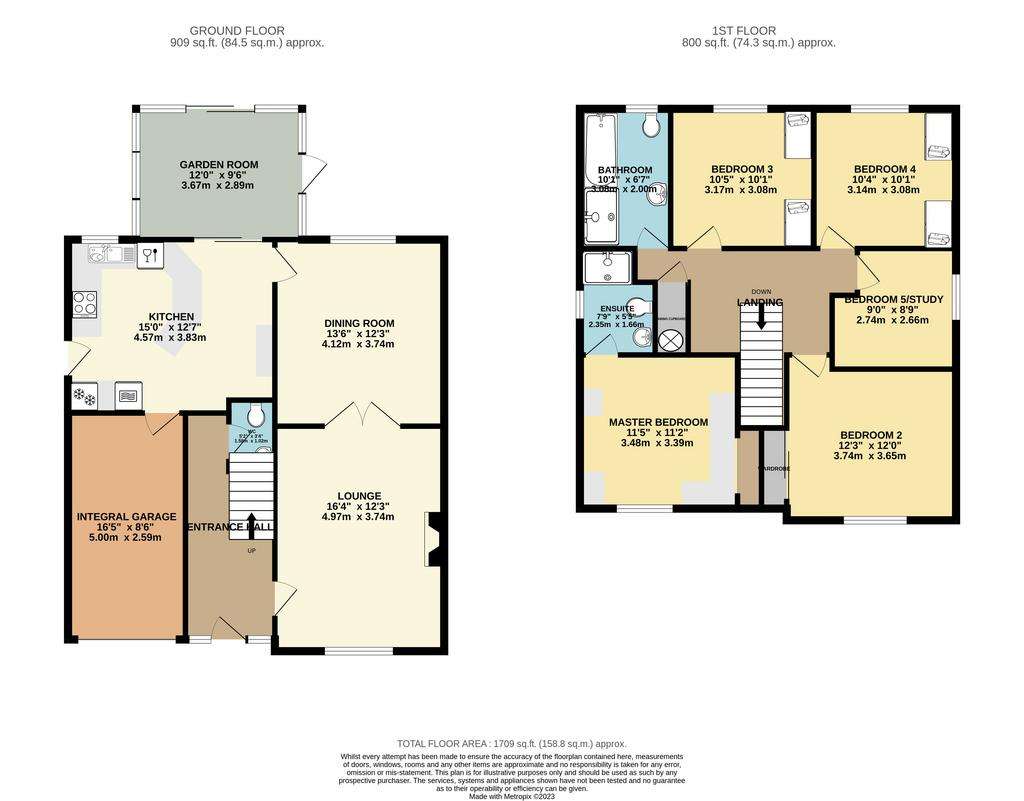
Property photos

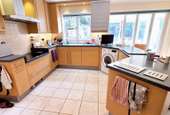
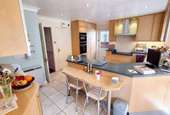
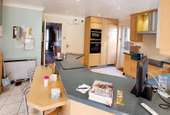
+15
Property description
Situated on a private road close to the centre of Stowmarket, within walking distance of local amenities this unique 5 bedroomed detached house is presented to a high standard and features 2 large reception rooms, well fitted kitchen, garden room, integral single garage, master bedroom with en-suite shower, family bathroom, integral garage and off road parking for 2/3 cars, and beautiful landscaped secluded 100’ (32m) rear garden. The house has double glazing throughout and electric heating. An early viewing is strongly recommended.
Sealed unit double glazed door and side glazed panels to:
Entrance Hall: Stairs to first floor with cupboard under, coved ceiling, dado rails, doors to:Cloakroom: Fitted with a white suite of low level WC and pedestal wash basin.Lounge: Sealed unit double glazed window to front, Dimplex Quantum electric night storage radiator, gas coal effect fire in raised fireplace, wall And pendant lighting, double doors to:Dining room: Sealed unit double glazed window to rear with views over garden, Dimplex night storage radiator, coving, door to:Kitchen: Beautifully fitted with beech effect fronted units and Corian worktops, Stone 1 1/2 bowl stainless steel sink unit and carved drainer with mixer and hard water taps, water softener, Work tops with cupboards, drawer and space under, Neff Dishwasher, low level induction hob with extractor hood over, tall units incorporating Neff fan oven, combination microwave, fridge/freezer and pull-out larder, Pull-out bin, pan drawers, units forming a ’U’ shape with peninsula, eye level units, glazed wall cupboard and wine rack, ceramic flooring, LED spotlights, Dimplex night storage radiator, sealed unit double glazed window to rear, doors to side, garage and patio doors to Garden room.Garage: Personal door from kitchen and remote controlled electric roller door to front.Garden Room: Constructed of full length sealed unit double glazed glass with a solid roof. Dimplex night storage radiator, ceramic flooring, door to side and sliding patio doors to rear.First Floor Landing: Dimplex night storage radiator, Coving, large airing cupboard with lagged hot water tank with immersion heater and slatted shelves Doors to:Master Bedroom: Fitted with a range of wardrobes and drawers, bed side units, sealed unit double glazed window to rear, coving, electric panel radiator, Door to:Ensuite Shower Room: Fitted with white suite comprising large walk-in cubicle with sliding glass door, Mira thermostatic shower, Wash basin with mixer tap and Plunge plug, low flushing suite, 1/2 tiled walls, Sunhouse downflow heater, heated towel rail, double glazed window to sideBedroom 2: Built-in double wardrobe with sliding doors, sealed unit double glazed window to front, panel radiator, coving.Bedroom 3: Sealed unit double glazed window to rear overlooking gardens, 2 double wardrobes with central dressing table, coving, dimmer switch, panel radiator.Bedroom 4: Sealed unit double glazed window to rear overlooking gardens, 2 double wardrobes with central dressing table, coving, dimmer switch, panel radiator.Bedroom 5/Study: Sealed unit double glazed window to side, access to loft, coving.Family Bathroom: Fitted with White suite comprising panelled bath, large walk-in shower cubicle with Mira thermostatic shower, glass door, low flushing suite, wash basin, mixer tap and plunge plug to bath & basin, Sealed unit double glazed window to rear, 1/2 tiled walls, dimplex bar heater and heated towel railOutside: The front garden is bordered but low brick wall with Resin stone circular driveway edged with sandstone setts allowing parking for 2 cars and leading to the integral garage. Various young conifers and trees. Side access via both sides gives access to the rear garden which is approximately 100’ (32m) deep and beautifully landscaped with decking area, shaped sandstone patio leading onto raised patio and brick store and covered barbeque shelter . Large lawned area edged with well stocked flower and shrub borders which leads to further paved area with timber summerhouse and shed, and path leading to gate to rear public path. The garden provides a high degree of privacy.Services: We understand from the vendor that all main services are connected to the property. The house fronts a private road and attracts a maintenance fee for the frontage should any repair work needed.
Sealed unit double glazed door and side glazed panels to:
Entrance Hall: Stairs to first floor with cupboard under, coved ceiling, dado rails, doors to:Cloakroom: Fitted with a white suite of low level WC and pedestal wash basin.Lounge: Sealed unit double glazed window to front, Dimplex Quantum electric night storage radiator, gas coal effect fire in raised fireplace, wall And pendant lighting, double doors to:Dining room: Sealed unit double glazed window to rear with views over garden, Dimplex night storage radiator, coving, door to:Kitchen: Beautifully fitted with beech effect fronted units and Corian worktops, Stone 1 1/2 bowl stainless steel sink unit and carved drainer with mixer and hard water taps, water softener, Work tops with cupboards, drawer and space under, Neff Dishwasher, low level induction hob with extractor hood over, tall units incorporating Neff fan oven, combination microwave, fridge/freezer and pull-out larder, Pull-out bin, pan drawers, units forming a ’U’ shape with peninsula, eye level units, glazed wall cupboard and wine rack, ceramic flooring, LED spotlights, Dimplex night storage radiator, sealed unit double glazed window to rear, doors to side, garage and patio doors to Garden room.Garage: Personal door from kitchen and remote controlled electric roller door to front.Garden Room: Constructed of full length sealed unit double glazed glass with a solid roof. Dimplex night storage radiator, ceramic flooring, door to side and sliding patio doors to rear.First Floor Landing: Dimplex night storage radiator, Coving, large airing cupboard with lagged hot water tank with immersion heater and slatted shelves Doors to:Master Bedroom: Fitted with a range of wardrobes and drawers, bed side units, sealed unit double glazed window to rear, coving, electric panel radiator, Door to:Ensuite Shower Room: Fitted with white suite comprising large walk-in cubicle with sliding glass door, Mira thermostatic shower, Wash basin with mixer tap and Plunge plug, low flushing suite, 1/2 tiled walls, Sunhouse downflow heater, heated towel rail, double glazed window to sideBedroom 2: Built-in double wardrobe with sliding doors, sealed unit double glazed window to front, panel radiator, coving.Bedroom 3: Sealed unit double glazed window to rear overlooking gardens, 2 double wardrobes with central dressing table, coving, dimmer switch, panel radiator.Bedroom 4: Sealed unit double glazed window to rear overlooking gardens, 2 double wardrobes with central dressing table, coving, dimmer switch, panel radiator.Bedroom 5/Study: Sealed unit double glazed window to side, access to loft, coving.Family Bathroom: Fitted with White suite comprising panelled bath, large walk-in shower cubicle with Mira thermostatic shower, glass door, low flushing suite, wash basin, mixer tap and plunge plug to bath & basin, Sealed unit double glazed window to rear, 1/2 tiled walls, dimplex bar heater and heated towel railOutside: The front garden is bordered but low brick wall with Resin stone circular driveway edged with sandstone setts allowing parking for 2 cars and leading to the integral garage. Various young conifers and trees. Side access via both sides gives access to the rear garden which is approximately 100’ (32m) deep and beautifully landscaped with decking area, shaped sandstone patio leading onto raised patio and brick store and covered barbeque shelter . Large lawned area edged with well stocked flower and shrub borders which leads to further paved area with timber summerhouse and shed, and path leading to gate to rear public path. The garden provides a high degree of privacy.Services: We understand from the vendor that all main services are connected to the property. The house fronts a private road and attracts a maintenance fee for the frontage should any repair work needed.
Interested in this property?
Council tax
First listed
Over a month agoEnergy Performance Certificate
Unity Road, Stowmarket IP14
Marketed by
Maxwell Brown - Stowmarket 45 Ipswich Street Stowmarket IP14 1AHPlacebuzz mortgage repayment calculator
Monthly repayment
The Est. Mortgage is for a 25 years repayment mortgage based on a 10% deposit and a 5.5% annual interest. It is only intended as a guide. Make sure you obtain accurate figures from your lender before committing to any mortgage. Your home may be repossessed if you do not keep up repayments on a mortgage.
Unity Road, Stowmarket IP14 - Streetview
DISCLAIMER: Property descriptions and related information displayed on this page are marketing materials provided by Maxwell Brown - Stowmarket. Placebuzz does not warrant or accept any responsibility for the accuracy or completeness of the property descriptions or related information provided here and they do not constitute property particulars. Please contact Maxwell Brown - Stowmarket for full details and further information.





