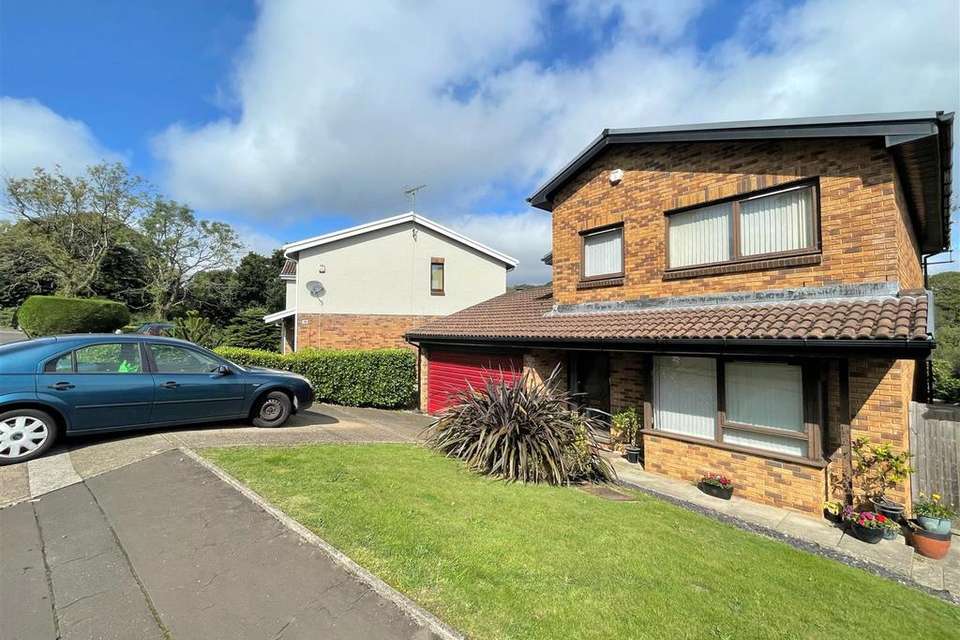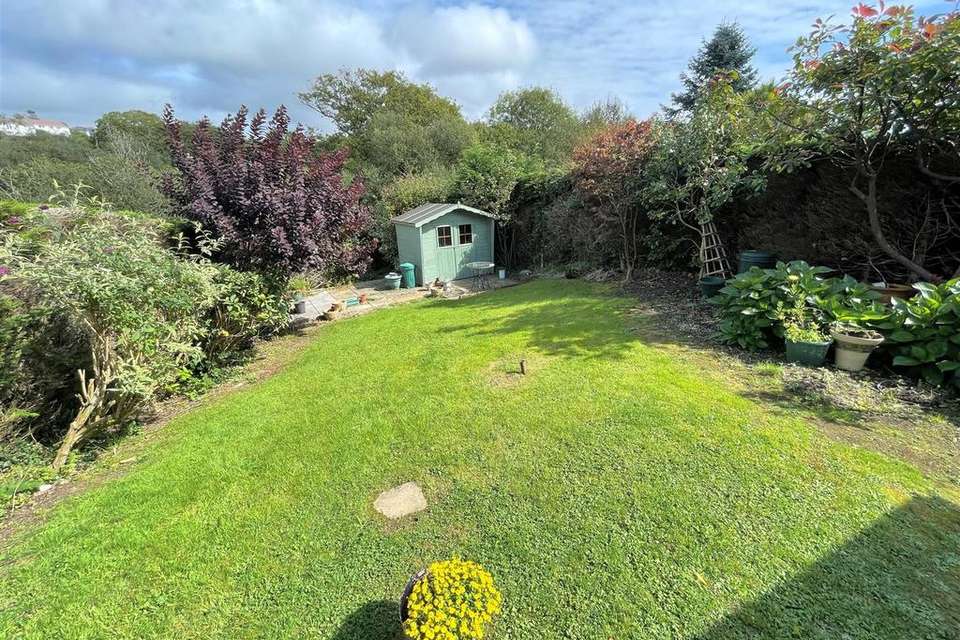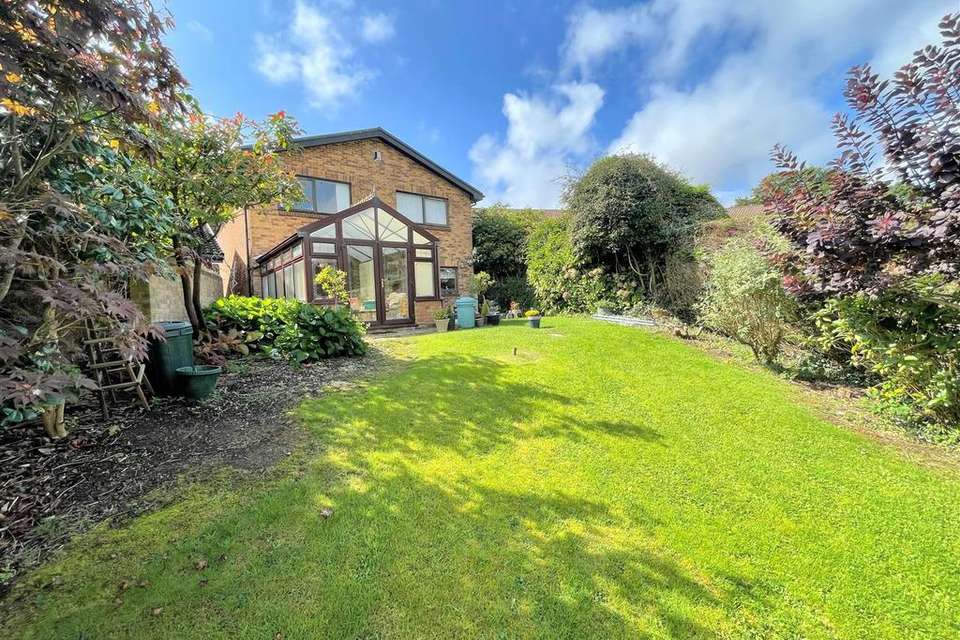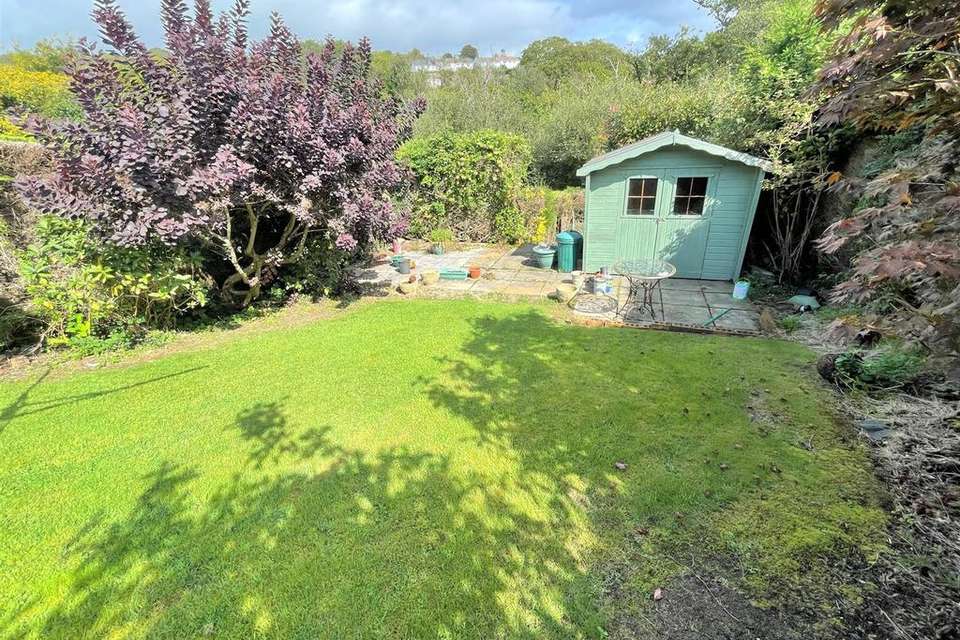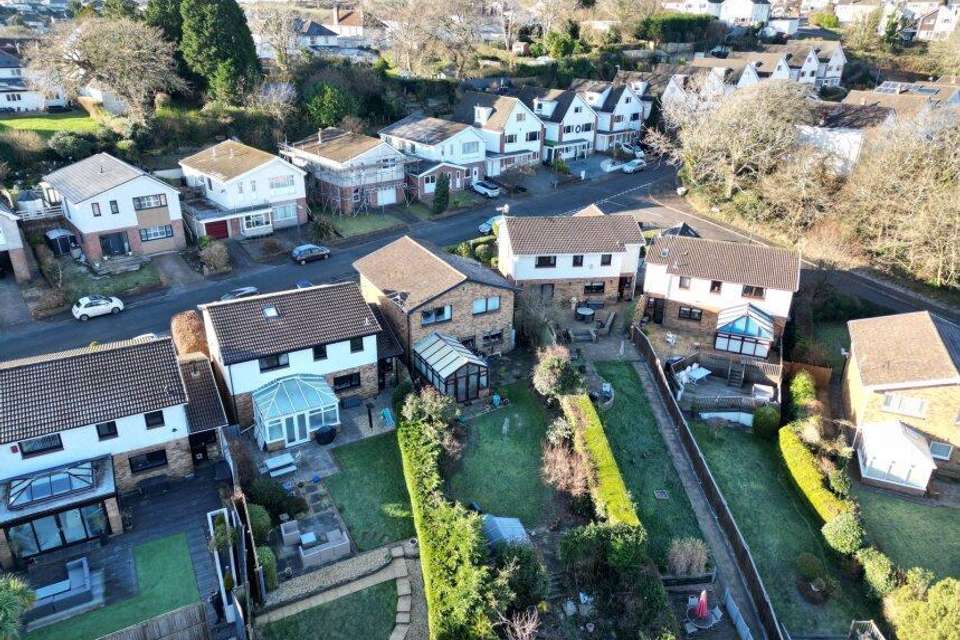£450,000
Est. Mortgage £2,053 per month*
4 bedroom detached house for sale
Mayals, SwanseaProperty description
Nestled within the highly coveted Southerndown Avenue, Mayals, this four-bedroom detached family home embodies the epitome of comfortable and stylish living. Elegantly positioned on a generous plot, this residence offers an array of versatile spaces both indoors and outdoors, making it the perfect haven for a growing family.
Ground Floor:
Upon entering the property, you are greeted by a spacious and inviting ambiance. The ground floor boasts a large lounge/dining room, providing an open and airy atmosphere for family gatherings and entertaining. Adjacent to the lounge, you'll discover a charming conservatory, allowing you to bask in the natural light and enjoy panoramic views of the beautifully landscaped garden.
The heart of this home lies in its well-appointed kitchen, equipped with modern appliances and ample storage space. A convenient utility room is also provided, ensuring practicality in your daily routines. For added convenience, an integral double garage and cloakroom are thoughtfully incorporated into the design.
First Floor:
Ascending to the first floor, you'll find a well-appointed bathroom and four generously sized bedrooms. Each bedroom offers a tranquil retreat, with large windows providing natural light and a sense of space. The design allows for flexible use, accommodating your family's needs whether it be for rest, work, or play.
Exterior:
The outdoor spaces of this property are truly enchanting. The rear garden is a masterpiece in itself, featuring a patio seating area where you can unwind with a morning coffee or host al fresco dinners with friends and family. Beyond the patio lies a verdant lawned area, perfect for children to play and pets to roam freely.
A detached garden shed provides additional storage for gardening tools and equipment. As you explore further, you'll discover another patio seating area with steps leading down to yet another beautifully manicured lawned area. The garden is a botanical paradise, boasting a rich variety
Entrance - Via a frosted glazed hardwood door into the porch.
Porch - With a frosted glazed hardwood door into the hallway. Tiled floor.
Hallway - With stairs to the first floor.Radiator. Door to cloakroom. Door to lounge/dining room. Door to the kitchen. Door to storage cupboard.
Cloakroom - 2.259 x 1.141 (7'4" x 3'8") - With a low level w/c. Wash hand basin. Radiator. Extractor fan.
Lounge/Dining Room - 9.478 x 4.285 (31'1" x 14'0" ) - With a glazed bay window to the front. Two radiators. Feature fireplace housing a gas fire. Door to the kitchen. Doors to conservatory.
Conservatory - 4.933 x 3.035 (16'2" x 9'11" ) - With a set of glazed French patio doors to the rear garden. Glazed windows. Tiled floor.
Kitchen - 3.253 x 4.671 (10'8" x 15'3") - With two glazed windows to the rear. Radiator. Tiled floor. Opening to the utility room. The kitchen is fitted with a range of base and wall units, running work surface incorporating a double sink and drainer unit. Space for cooker. Space for fridge/freezer. Spotlights.
Utility Room - 2.493 x 2.233 (8'2" x 7'3" ) - With a frosted glazed door to the rear. Glazed window to the rear. Tiled floor. Door to the integral double garage. Plumbing for washing machine. Space for fridge/freezer.
Integral Double Garage - 5.973 x 4.785 (19'7" x 15'8" ) - Via an electric 'up & over' door. Power and light.
First Floor -
Landing - With a glazed window to the side. Loft access. Door to bathroom. Doors to bedrooms. Door to airing cupboard.
Bathroom - 3.119 x 1.866 (10'2" x 6'1" ) - With a frosted glazed window to the side. Suite comprising; corner shower cubicle. Bathtub. Low level w/c. Wash hand basin. Radiator. Tiled walls.
Bedroom One - 3.643 x 5.053 (11'11" x 16'6" ) - With a glazed window to the rear. Radiator. Sliding doors to fitted wardrobes.
Bedroom Two - 3.777 x 4.043 (12'4" x 13'3" ) - With a glazed window to the front. Radiator.
Bedroom Three - 4.096 x 2.615 (13'5" x 8'6" ) - With a glazed window to the rear. Radiator.
Bedroom Four - 2.442 x 3.176 (8'0" x 10'5" ) - With a glazed window to the front. Radiator.
External -
Front - You have private driveway parking for one vehicle leading to the integral double garage. Lawned garden. Side access to the rear.
Another Aspect -
Rear - You have a patio seating area with room for tables and chairs. Lawned area. Detached garden shed. Further patio seating area with steps leading down to a further lawned area. The rear garden is home to a variety of flowers, trees and shrubs.
Rear Garden -
Rear Aspect -
Aerial Aspect -
Council Tax Band - Council Tax Band - G
Council Tax Estimate - £2,971
Tenure - Freehold.
Ground Floor:
Upon entering the property, you are greeted by a spacious and inviting ambiance. The ground floor boasts a large lounge/dining room, providing an open and airy atmosphere for family gatherings and entertaining. Adjacent to the lounge, you'll discover a charming conservatory, allowing you to bask in the natural light and enjoy panoramic views of the beautifully landscaped garden.
The heart of this home lies in its well-appointed kitchen, equipped with modern appliances and ample storage space. A convenient utility room is also provided, ensuring practicality in your daily routines. For added convenience, an integral double garage and cloakroom are thoughtfully incorporated into the design.
First Floor:
Ascending to the first floor, you'll find a well-appointed bathroom and four generously sized bedrooms. Each bedroom offers a tranquil retreat, with large windows providing natural light and a sense of space. The design allows for flexible use, accommodating your family's needs whether it be for rest, work, or play.
Exterior:
The outdoor spaces of this property are truly enchanting. The rear garden is a masterpiece in itself, featuring a patio seating area where you can unwind with a morning coffee or host al fresco dinners with friends and family. Beyond the patio lies a verdant lawned area, perfect for children to play and pets to roam freely.
A detached garden shed provides additional storage for gardening tools and equipment. As you explore further, you'll discover another patio seating area with steps leading down to yet another beautifully manicured lawned area. The garden is a botanical paradise, boasting a rich variety
Entrance - Via a frosted glazed hardwood door into the porch.
Porch - With a frosted glazed hardwood door into the hallway. Tiled floor.
Hallway - With stairs to the first floor.Radiator. Door to cloakroom. Door to lounge/dining room. Door to the kitchen. Door to storage cupboard.
Cloakroom - 2.259 x 1.141 (7'4" x 3'8") - With a low level w/c. Wash hand basin. Radiator. Extractor fan.
Lounge/Dining Room - 9.478 x 4.285 (31'1" x 14'0" ) - With a glazed bay window to the front. Two radiators. Feature fireplace housing a gas fire. Door to the kitchen. Doors to conservatory.
Conservatory - 4.933 x 3.035 (16'2" x 9'11" ) - With a set of glazed French patio doors to the rear garden. Glazed windows. Tiled floor.
Kitchen - 3.253 x 4.671 (10'8" x 15'3") - With two glazed windows to the rear. Radiator. Tiled floor. Opening to the utility room. The kitchen is fitted with a range of base and wall units, running work surface incorporating a double sink and drainer unit. Space for cooker. Space for fridge/freezer. Spotlights.
Utility Room - 2.493 x 2.233 (8'2" x 7'3" ) - With a frosted glazed door to the rear. Glazed window to the rear. Tiled floor. Door to the integral double garage. Plumbing for washing machine. Space for fridge/freezer.
Integral Double Garage - 5.973 x 4.785 (19'7" x 15'8" ) - Via an electric 'up & over' door. Power and light.
First Floor -
Landing - With a glazed window to the side. Loft access. Door to bathroom. Doors to bedrooms. Door to airing cupboard.
Bathroom - 3.119 x 1.866 (10'2" x 6'1" ) - With a frosted glazed window to the side. Suite comprising; corner shower cubicle. Bathtub. Low level w/c. Wash hand basin. Radiator. Tiled walls.
Bedroom One - 3.643 x 5.053 (11'11" x 16'6" ) - With a glazed window to the rear. Radiator. Sliding doors to fitted wardrobes.
Bedroom Two - 3.777 x 4.043 (12'4" x 13'3" ) - With a glazed window to the front. Radiator.
Bedroom Three - 4.096 x 2.615 (13'5" x 8'6" ) - With a glazed window to the rear. Radiator.
Bedroom Four - 2.442 x 3.176 (8'0" x 10'5" ) - With a glazed window to the front. Radiator.
External -
Front - You have private driveway parking for one vehicle leading to the integral double garage. Lawned garden. Side access to the rear.
Another Aspect -
Rear - You have a patio seating area with room for tables and chairs. Lawned area. Detached garden shed. Further patio seating area with steps leading down to a further lawned area. The rear garden is home to a variety of flowers, trees and shrubs.
Rear Garden -
Rear Aspect -
Aerial Aspect -
Council Tax Band - Council Tax Band - G
Council Tax Estimate - £2,971
Tenure - Freehold.
Property photos
Council tax
First listed
Over a month agoEnergy Performance Certificate
Mayals, Swansea
Mayals, Swansea - Streetview
DISCLAIMER: Property descriptions and related information displayed on this page are marketing materials provided by Astleys - Mumbles. Placebuzz does not warrant or accept any responsibility for the accuracy or completeness of the property descriptions or related information provided here and they do not constitute property particulars. Please contact Astleys - Mumbles for full details and further information.
