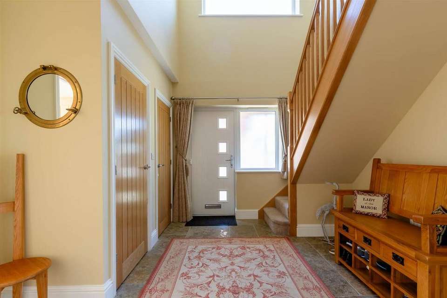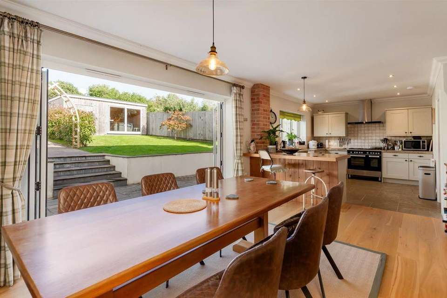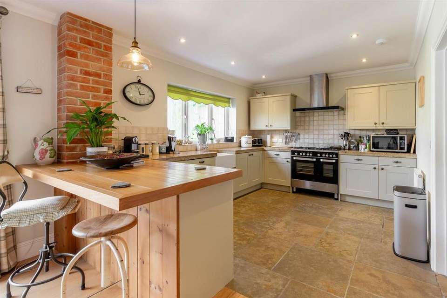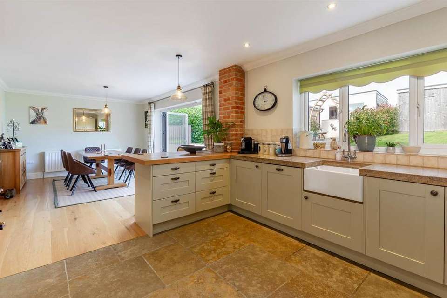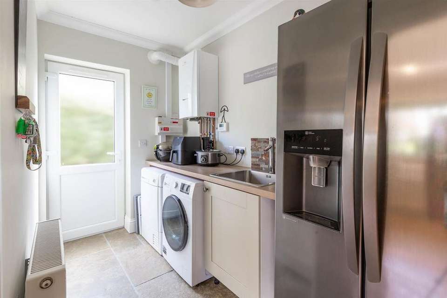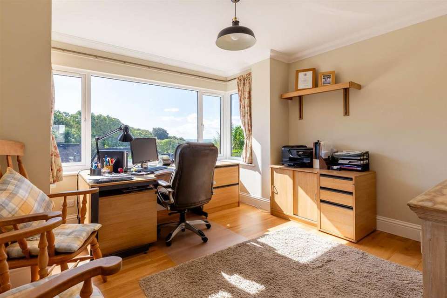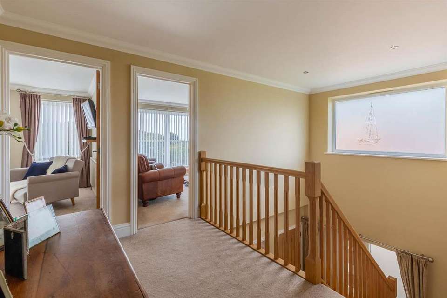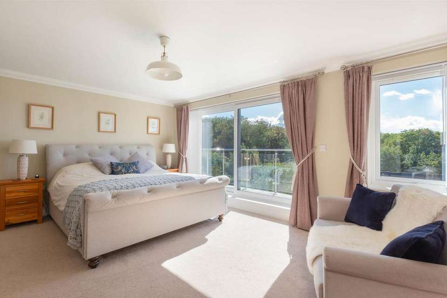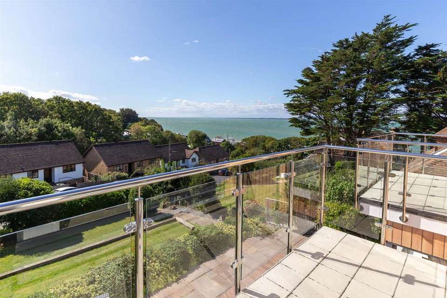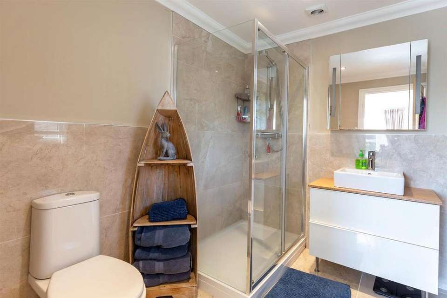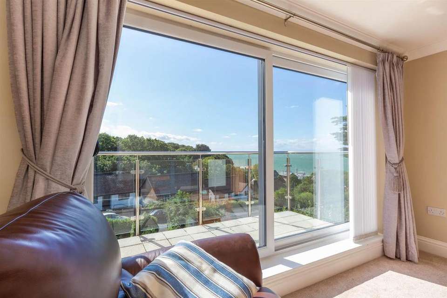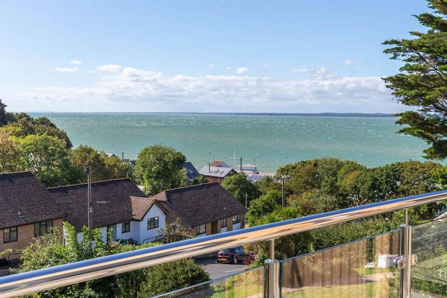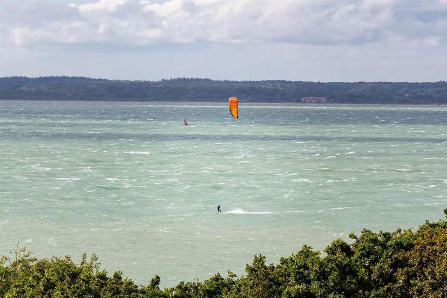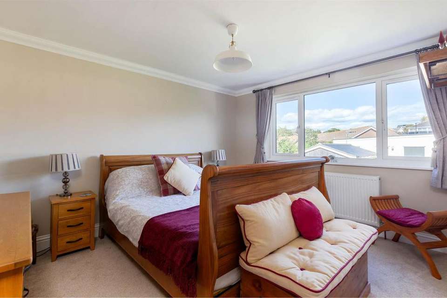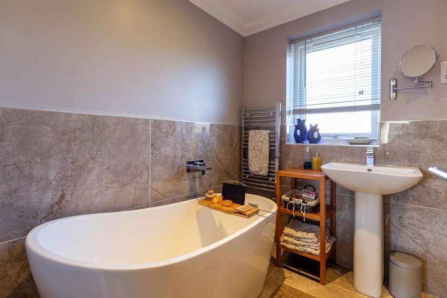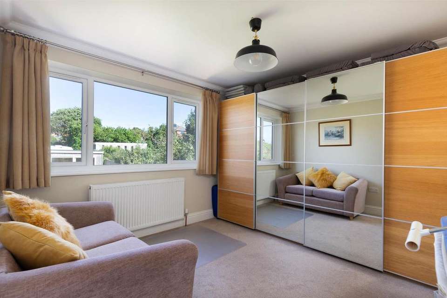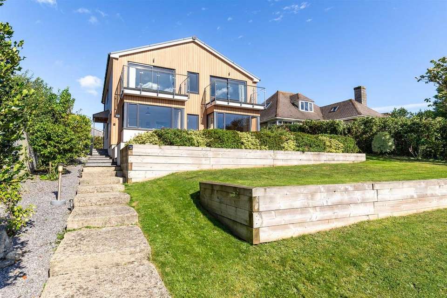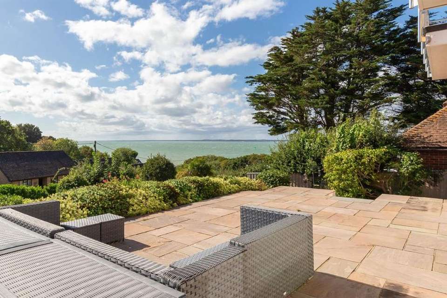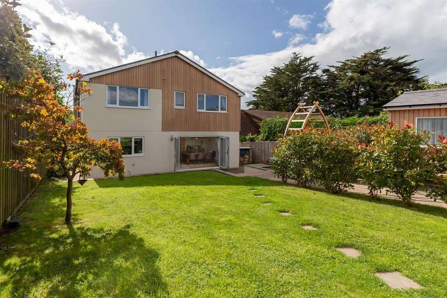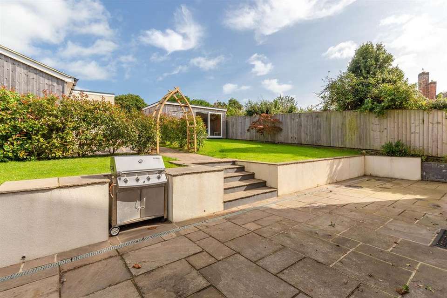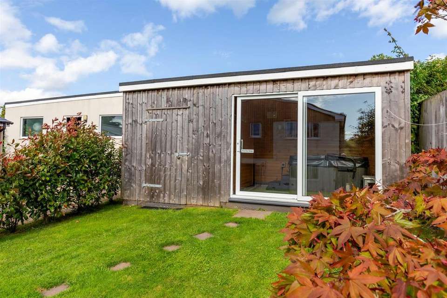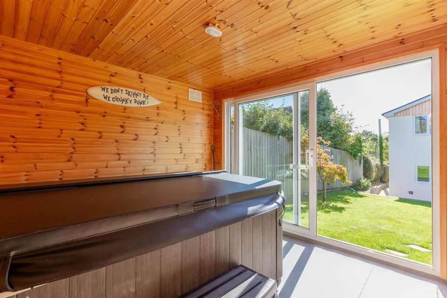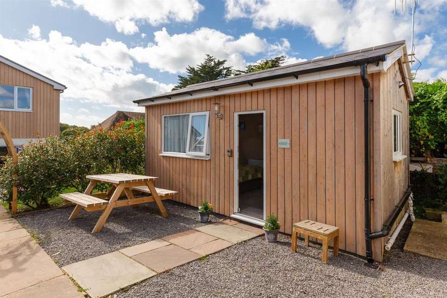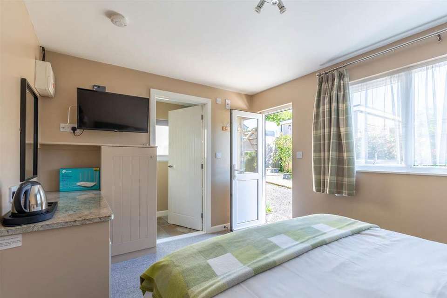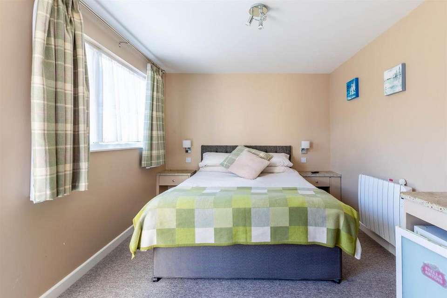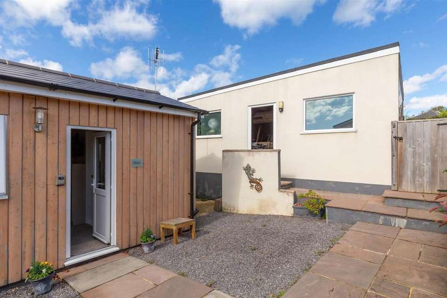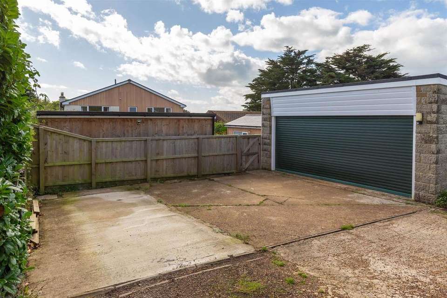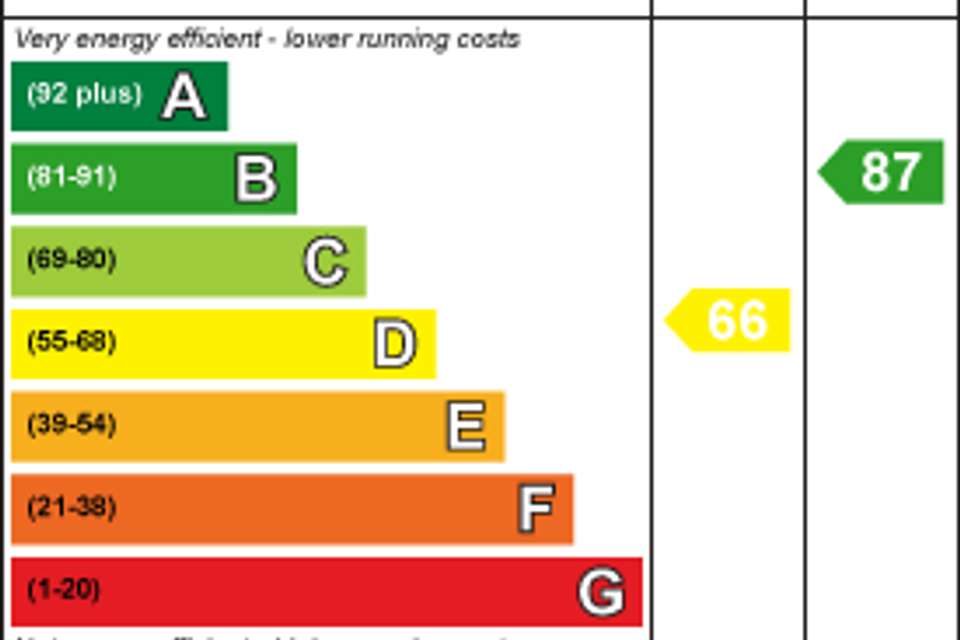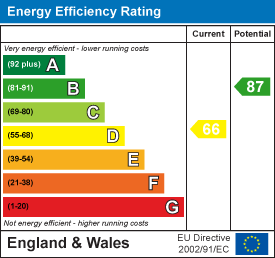4 bedroom detached house for sale
Gurnard, Isle of Wightdetached house
bedrooms
Property photos
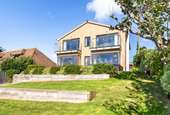

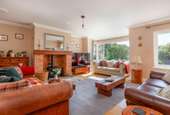

+30
Property description
Occupying a superb location, just 150m from the seafront and with excellent views of the Western Solent, a superb contemporary house with an annexe, garage and extensive parking
41 Woodvale Road - This contemporary home provides light and spacious accommodation presented to a high standard. There are generous circulation spaces and large windows throughout with the principal rooms making the most of the excellent sea views. There is both a large terrace to the front of the house and two balconies on the first floor adding to the appeal. To the rear of the property is a small self-contained annexe, a further outbuilding housing a hot tub as well as a large garage/workshop with adjacent parking for up to four cars.
Gurnard is a popular coastal village with a thriving sailing club, two pubs and local shop and cafe. Nearby Cowes, internationally renowned for its sailing, is a level walk along the seafront and provides a wider range of shops and restaurants as well as frequent, high speed ferry services to Southampton with onward train connections to London.
ACCOMMODATION
GROUND FLOOR
ENTRANCE HALL A spacious entrance to the house, open to two storeys with stone flooring and an oak staircase leading to a galleried landing on the first floor. Coat cupboards.
SITTING ROOM A beautifully proportioned and spacious room with a wide bay window across the front elevation providing sea views of the Western Solent. Oak flooring and brick fireplace with beam over housing wood burning stove.
STUDY A versatile room with a wide bay window also providing views across the Solent to the Hampshire coast. Oak flooring.
CLOAKROOM Wash basin set on an oak unit with built in drawers, WC and heated towel rail.
KITCHEN/DINING ROOM A superb open-plan room spanning the width of the house with bi-fold doors opening to the terrace and rear elevation. A well-equipped kitchen comprises a range of base and wall units with marble and oak work surfaces incorporating a breakfast bar. Butler sink and integral dishwasher, range cooker with stainless extractor above. The kitchen area has a stone tiled floor which opens to the spacious dining area with oak flooring.
UTILITY ROOM Door to side elevation, work surface with sink unit and space for washing machine and dryer beneath. Space for American-style fridge freezer and wall-mounted gas fired boiler.
FIRST FLOOR
Galleried landing with oak handrail.
BEDROOM 1 A generously proportioned bedroom with wide sliding glazed doors opening to a balcony from which there are excellent sea views. Wall-mounted TV point with shelf beneath.
DRESSING ROOM Built-in shelving, drawers and hanging space.
SHOWER ROOM EN-SUITE Large walk-in shower, wash basin set on vanity unit with mirror-fronted cupboard above, WC and heated towel rail.
BEDROOM 2 Sliding glazed doors across the western elevation opening to a balcony with superb sea views. A multi-use room currently used as a reception room with a wall-mounted TV point.
BEDROOM 3 A good-sized double bedroom overlooking the rear garden.
FAMILY BATHROOM Contemporary bath, shower, wash basin, WC and heated towel rail.
BEDROOM 4 A double bedroom overlooking the rear garden. Access to roof space.
OUTSIDE To the front of the house is an extensive paved terrace from which the views can be enjoyed and a terraced lawned garden below, enclosed by mature hedging. This leads down to Woodvale Road offering pedestrian access to the waterfront, sailing club and pub. A sandstone paved path extends around the house and leads to the front door on the northern elevation where there is a porch whilst across the rear elevation is a further large sandstone paved terrace adjacent to the kitchen/dining room that provides a further outdoor seating and dining area. Wide steps lead to the outbuildings flanked by lawns to either side and onto the parking area. There is outside power, water and lighting.
PEBBLE BEACH HIDEAWAY An ideal letting opportunity, this compact detached annexe comprises a bedroom with built in bedside tables and a wall-mounted television point and an area for making tea and coffee with granite work surface and space for fridge below. Shower Room with shower, washbasin set on vanity unit, WC and heated towel rail.
GARDEN ROOM A detached outbuilding housing a hot tub with an adjacent WC and washbasin. Timber clad internally and with a wide sliding glazed door opens to the garden. Adjacent garden store with power and lighting.
GARAGE Block built and rendered, this substantial garage has wide electrically operated roller shuttered door to the front elevation, power, lighting and workbench. To the front of the garage is concrete hardstanding with parking for three cars in addition to which there is a further parking area for one bench.
SERVICES Mains water, electricity, drainage and gas. Gas-fired central heating.
EPC Rating D
TENURE Freehold
COUNCIL TAX Band E
POSTCODE PO31 8EE
VIEWINGS All viewings will be strictly by prior arrangement with the sole selling agents Spence Willard.
Important Notice
1. Particulars: These particulars are not an offer or contract, nor part of one. You should not rely on statements by Spence Willard in the particulars or by word of mouth or in writing ("information") as being factually accurate about the property, its condition or its value. Neither Spence Willard nor any joint agent has any authority to make any representations about the property, and accordingly any information given is entirely without responsibility on the part of the agents, seller(s) or lessor(s). 2. Photos etc: The photographs show only certain parts of the property as they appeared at the time they were taken. Areas, measurements and distances given are approximate only. 3. Regulations etc: Any reference to alterations to, or use of, any part of the property does not mean that any necessary planning, building regulations or other consent has been obtained. A buyer or lessee must find out by inspection or in other ways that these matters have been properly dealt with and that all information is correct. 4. VAT: The VAT position relating to the property may change without notice.
41 Woodvale Road - This contemporary home provides light and spacious accommodation presented to a high standard. There are generous circulation spaces and large windows throughout with the principal rooms making the most of the excellent sea views. There is both a large terrace to the front of the house and two balconies on the first floor adding to the appeal. To the rear of the property is a small self-contained annexe, a further outbuilding housing a hot tub as well as a large garage/workshop with adjacent parking for up to four cars.
Gurnard is a popular coastal village with a thriving sailing club, two pubs and local shop and cafe. Nearby Cowes, internationally renowned for its sailing, is a level walk along the seafront and provides a wider range of shops and restaurants as well as frequent, high speed ferry services to Southampton with onward train connections to London.
ACCOMMODATION
GROUND FLOOR
ENTRANCE HALL A spacious entrance to the house, open to two storeys with stone flooring and an oak staircase leading to a galleried landing on the first floor. Coat cupboards.
SITTING ROOM A beautifully proportioned and spacious room with a wide bay window across the front elevation providing sea views of the Western Solent. Oak flooring and brick fireplace with beam over housing wood burning stove.
STUDY A versatile room with a wide bay window also providing views across the Solent to the Hampshire coast. Oak flooring.
CLOAKROOM Wash basin set on an oak unit with built in drawers, WC and heated towel rail.
KITCHEN/DINING ROOM A superb open-plan room spanning the width of the house with bi-fold doors opening to the terrace and rear elevation. A well-equipped kitchen comprises a range of base and wall units with marble and oak work surfaces incorporating a breakfast bar. Butler sink and integral dishwasher, range cooker with stainless extractor above. The kitchen area has a stone tiled floor which opens to the spacious dining area with oak flooring.
UTILITY ROOM Door to side elevation, work surface with sink unit and space for washing machine and dryer beneath. Space for American-style fridge freezer and wall-mounted gas fired boiler.
FIRST FLOOR
Galleried landing with oak handrail.
BEDROOM 1 A generously proportioned bedroom with wide sliding glazed doors opening to a balcony from which there are excellent sea views. Wall-mounted TV point with shelf beneath.
DRESSING ROOM Built-in shelving, drawers and hanging space.
SHOWER ROOM EN-SUITE Large walk-in shower, wash basin set on vanity unit with mirror-fronted cupboard above, WC and heated towel rail.
BEDROOM 2 Sliding glazed doors across the western elevation opening to a balcony with superb sea views. A multi-use room currently used as a reception room with a wall-mounted TV point.
BEDROOM 3 A good-sized double bedroom overlooking the rear garden.
FAMILY BATHROOM Contemporary bath, shower, wash basin, WC and heated towel rail.
BEDROOM 4 A double bedroom overlooking the rear garden. Access to roof space.
OUTSIDE To the front of the house is an extensive paved terrace from which the views can be enjoyed and a terraced lawned garden below, enclosed by mature hedging. This leads down to Woodvale Road offering pedestrian access to the waterfront, sailing club and pub. A sandstone paved path extends around the house and leads to the front door on the northern elevation where there is a porch whilst across the rear elevation is a further large sandstone paved terrace adjacent to the kitchen/dining room that provides a further outdoor seating and dining area. Wide steps lead to the outbuildings flanked by lawns to either side and onto the parking area. There is outside power, water and lighting.
PEBBLE BEACH HIDEAWAY An ideal letting opportunity, this compact detached annexe comprises a bedroom with built in bedside tables and a wall-mounted television point and an area for making tea and coffee with granite work surface and space for fridge below. Shower Room with shower, washbasin set on vanity unit, WC and heated towel rail.
GARDEN ROOM A detached outbuilding housing a hot tub with an adjacent WC and washbasin. Timber clad internally and with a wide sliding glazed door opens to the garden. Adjacent garden store with power and lighting.
GARAGE Block built and rendered, this substantial garage has wide electrically operated roller shuttered door to the front elevation, power, lighting and workbench. To the front of the garage is concrete hardstanding with parking for three cars in addition to which there is a further parking area for one bench.
SERVICES Mains water, electricity, drainage and gas. Gas-fired central heating.
EPC Rating D
TENURE Freehold
COUNCIL TAX Band E
POSTCODE PO31 8EE
VIEWINGS All viewings will be strictly by prior arrangement with the sole selling agents Spence Willard.
Important Notice
1. Particulars: These particulars are not an offer or contract, nor part of one. You should not rely on statements by Spence Willard in the particulars or by word of mouth or in writing ("information") as being factually accurate about the property, its condition or its value. Neither Spence Willard nor any joint agent has any authority to make any representations about the property, and accordingly any information given is entirely without responsibility on the part of the agents, seller(s) or lessor(s). 2. Photos etc: The photographs show only certain parts of the property as they appeared at the time they were taken. Areas, measurements and distances given are approximate only. 3. Regulations etc: Any reference to alterations to, or use of, any part of the property does not mean that any necessary planning, building regulations or other consent has been obtained. A buyer or lessee must find out by inspection or in other ways that these matters have been properly dealt with and that all information is correct. 4. VAT: The VAT position relating to the property may change without notice.
Council tax
First listed
Over a month agoEnergy Performance Certificate
Gurnard, Isle of Wight
Placebuzz mortgage repayment calculator
Monthly repayment
The Est. Mortgage is for a 25 years repayment mortgage based on a 10% deposit and a 5.5% annual interest. It is only intended as a guide. Make sure you obtain accurate figures from your lender before committing to any mortgage. Your home may be repossessed if you do not keep up repayments on a mortgage.
Gurnard, Isle of Wight - Streetview
DISCLAIMER: Property descriptions and related information displayed on this page are marketing materials provided by Spence Willard - Cowes. Placebuzz does not warrant or accept any responsibility for the accuracy or completeness of the property descriptions or related information provided here and they do not constitute property particulars. Please contact Spence Willard - Cowes for full details and further information.





