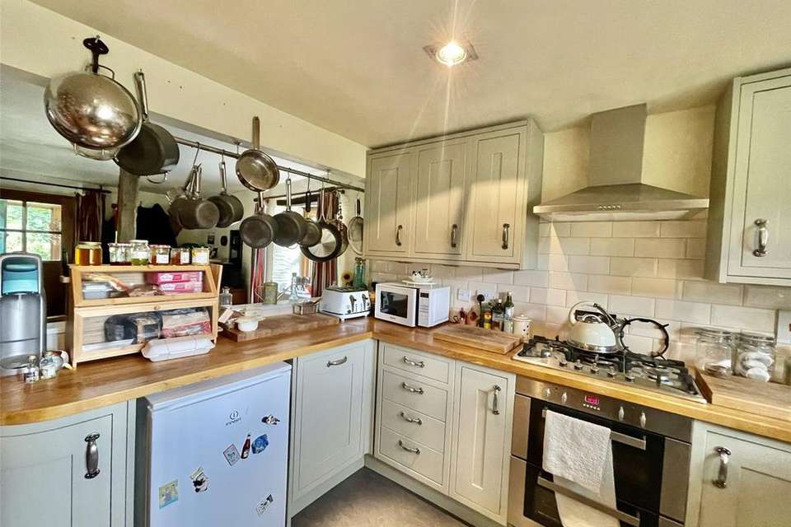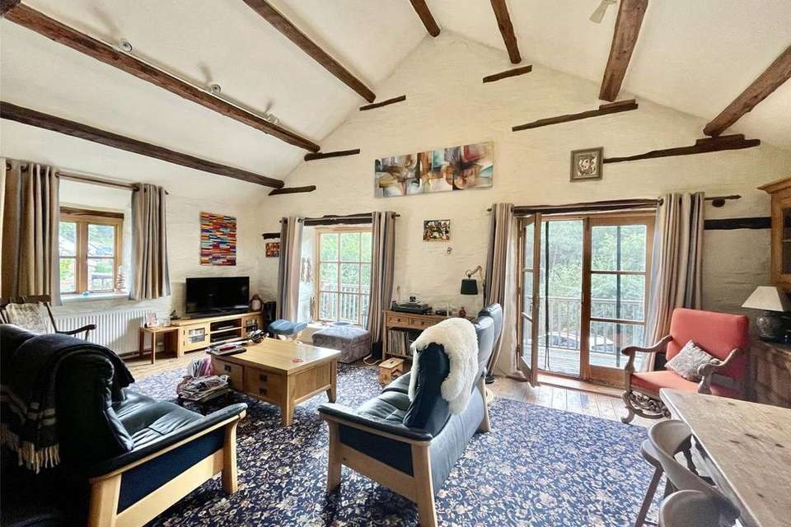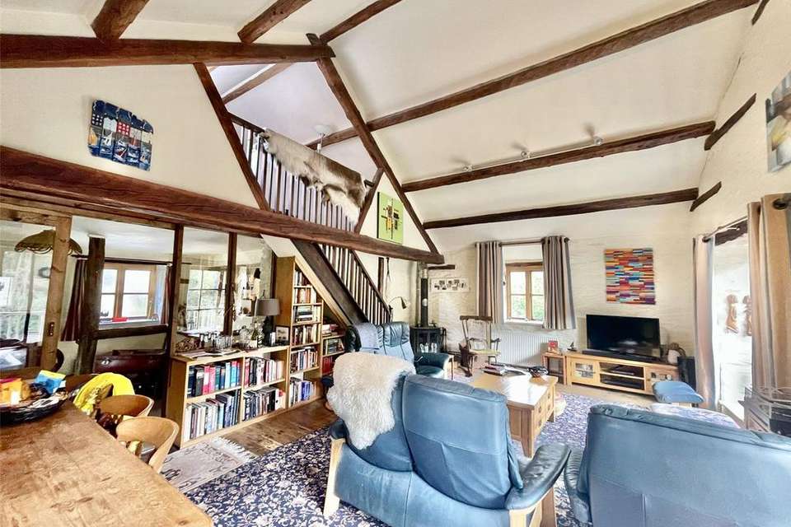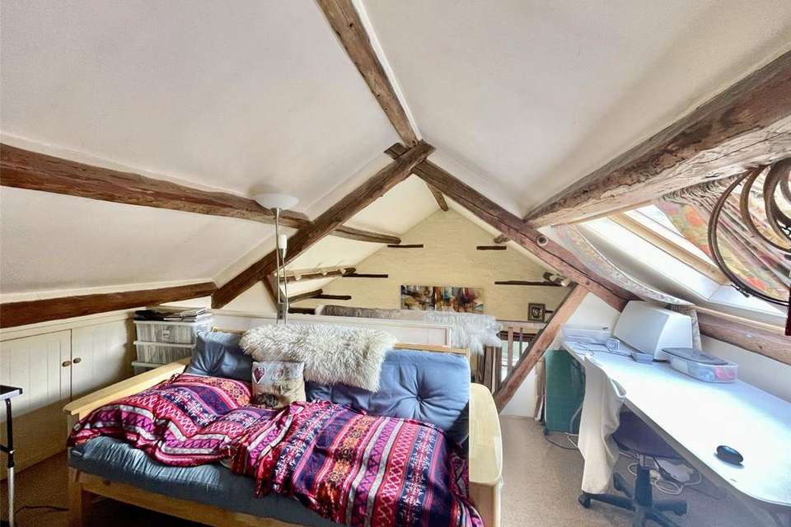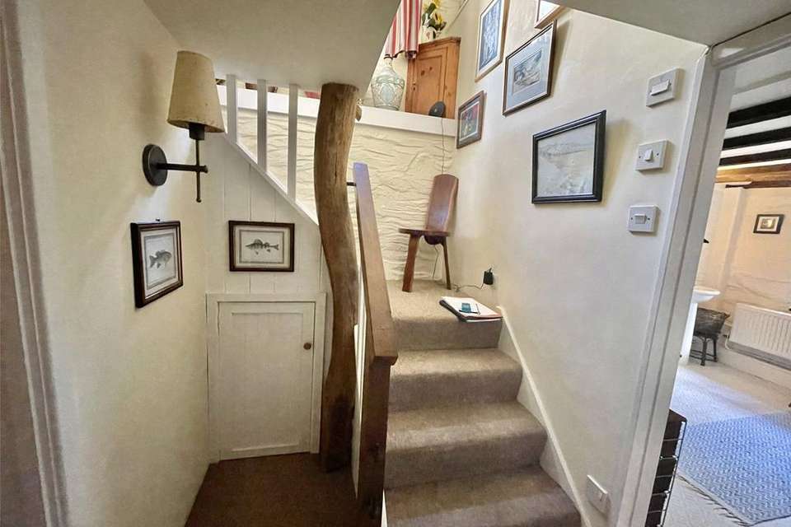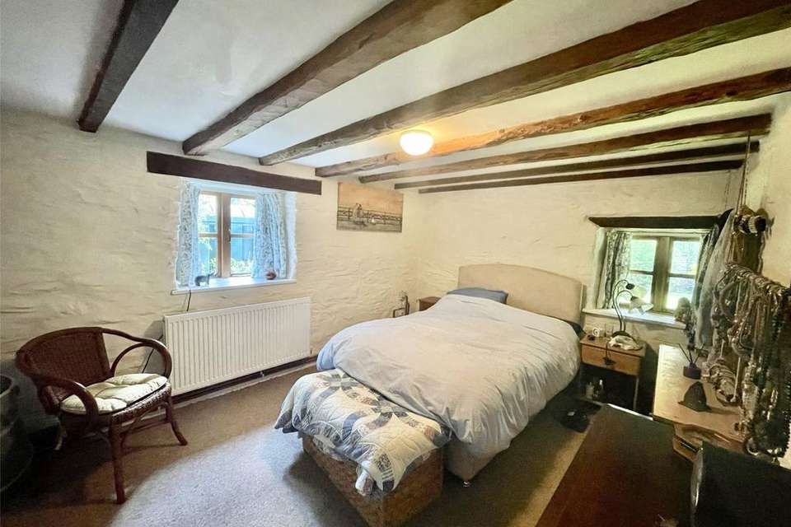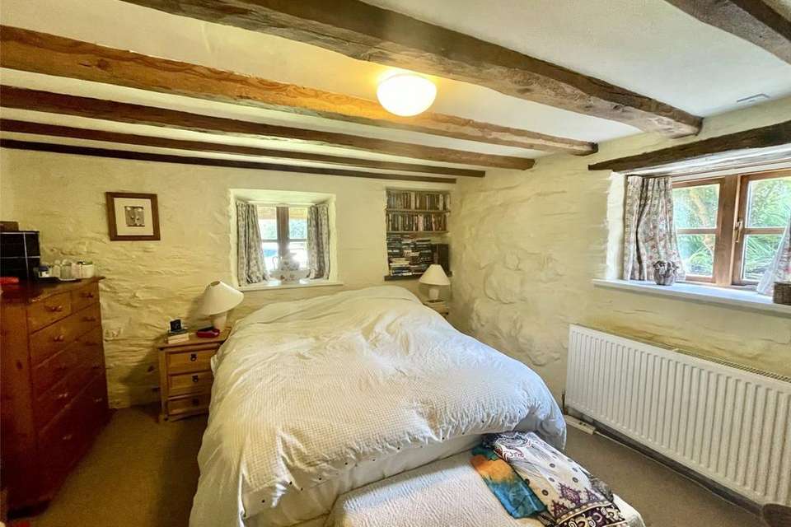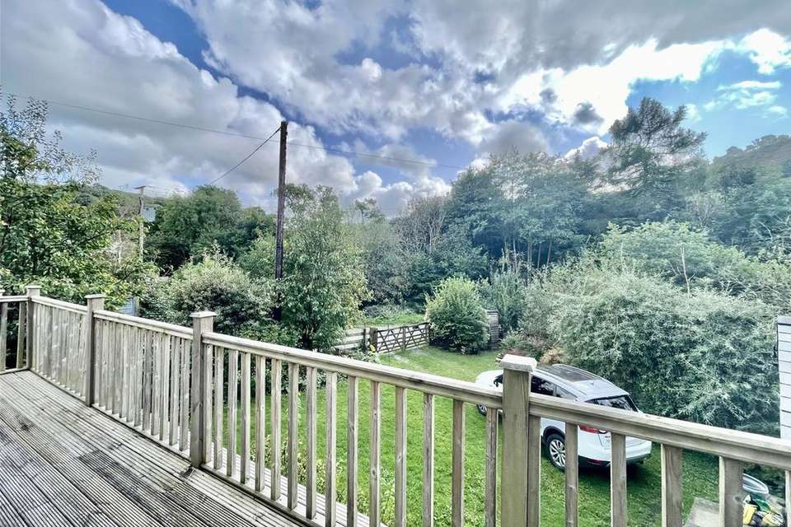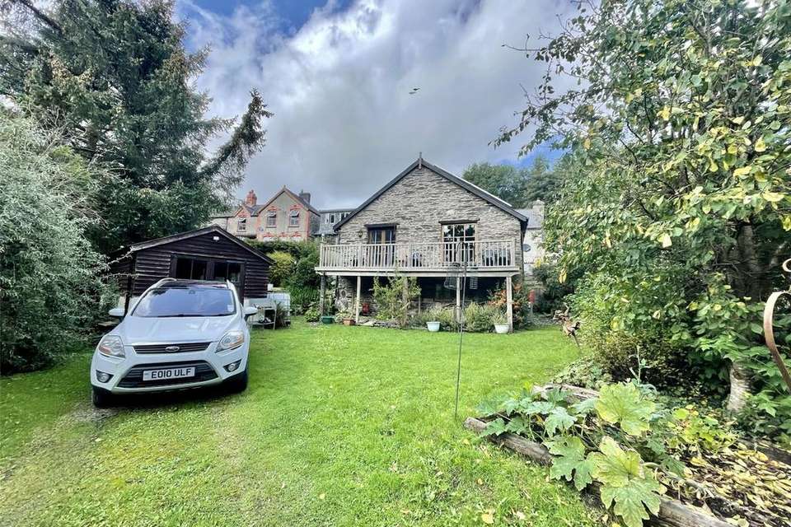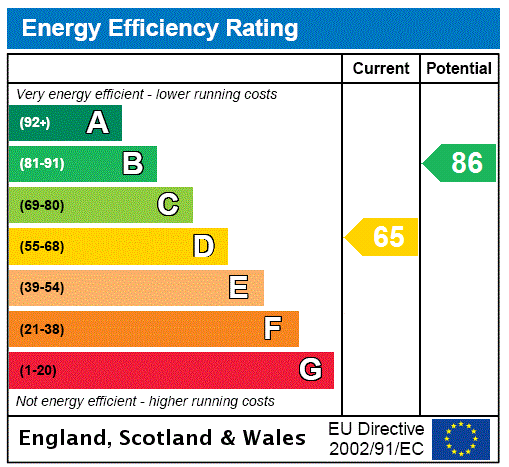2 bedroom detached house for sale
Powys, SY20detached house
bedrooms
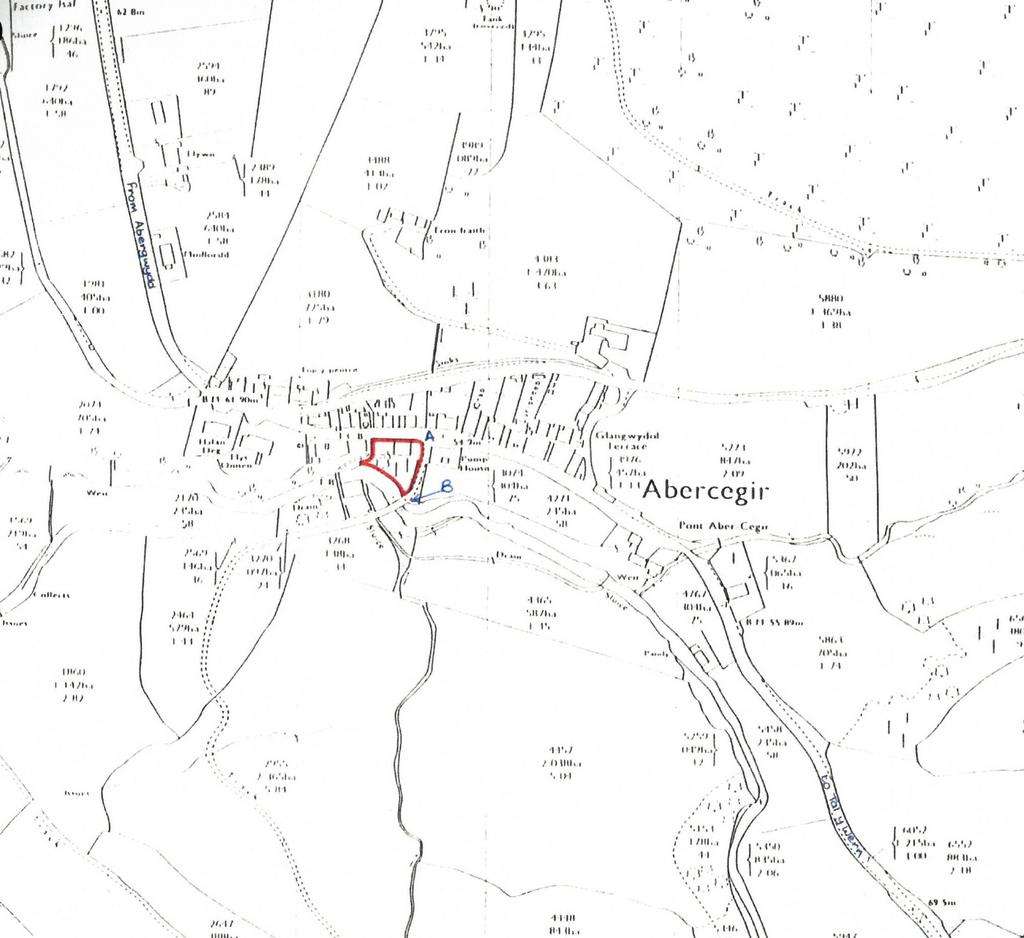
Property photos

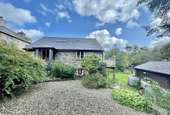

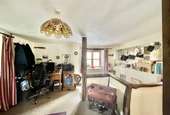
+16
Property description
Set in a quiet rural setting, a former Mill Workshop believed to date over 200 years. The property was renovated and completed in 1997 and offers individual and quaint 3 bedroom accommodation contained over 3 floors.
It occupies a sunny location adjacent to the Afon Cegir. It benefits from a wealth of exposed beam work and many have personal touches with interesting hand rails and uprights. Oak framed double glazed windows, oil fired central heating and solar photovoltaic panels further complement the well planned accommodation. The property is of stone construction with a slated roof.
Abercegir is approximately 5 miles east of popular Mid Wales market town of Machynlleth, which itself is located on the Dyfi Estuary, within 8 miles of Aberdyfi on the Cardigan Bay coastline and is approximately 23 miles north of the University town of Aberystwyth.
The accommodation briefly comprises:
Ground Floor:
Entrance Porch; stable door with slate floor, windows to two walls. Study (14’7 x 11’5); with coat hooks, telephone point. Stairs leading down to Bedrooms and through to Kitchen (10’ x 9’5); fully fitted to 3 walls with range of wall and base cupboards, fitted antique pine dresser, heated towel rail, kick space heater, 1.5 bowl sink unit, 5 burner LPG gas hob with chimney hood over, double oven. Airing cupboard with cylinder and immersion heater. Lounge & Dining Room (24’6 x 15’7); attractive room with vaulted ceiling, extensive exposed beams throughout, pitch pine flooring, free standing multi fuel cast iron stove on raised hearth, two radiators, window to triple aspect including two large south facing oak framed windows with French doors leading out to Balcony (25’7 x 6’1); views over the garden and river and to the valley views. Deep storage below Balcony. Stairs lead up from the Lounge to
Mezzanine/Bedroom 3 (13’ x 14’1); velux window, exposed ‘A’ frame beams, deep under eaves storage areas.
Lower Ground Floor:
Hallway; exposed beams, under stairs storage cupboard. Bathroom (10’9 x 8’6); panelled bath, slate shelf to window, pedestal wash basin, low level WC, dual shower cubicle with natural shower, radiator, exposed beam ceiling, electric downflow heater. Bedroom 1 (15’2 x 10’3); radiator, built-in wardrobe, exposed beam ceiling. Bedroom 2 (12’8 x 12’6); radiator, original stone fireplace recess, pair of double built-in wardrobes, exposed beam ceiling. Utility (8’4 x 9’7); Belfast sink with tiled worktop to side, plumbing and space for washing machine, freezer space, low level WC.
To the front of the property is a deep lawned garden with raised flower beds inset with attractive azaleas, fruit bushes, damson trees which drop down to the banks of the Nant Cegir. Deep gravel patio to one side. Garage/Workshop (35’ x 10’); useful detached garage/workshop of block timber and slate roof with electric points. Double gated driveway with adequate parking for a number of vehicles.
It occupies a sunny location adjacent to the Afon Cegir. It benefits from a wealth of exposed beam work and many have personal touches with interesting hand rails and uprights. Oak framed double glazed windows, oil fired central heating and solar photovoltaic panels further complement the well planned accommodation. The property is of stone construction with a slated roof.
Abercegir is approximately 5 miles east of popular Mid Wales market town of Machynlleth, which itself is located on the Dyfi Estuary, within 8 miles of Aberdyfi on the Cardigan Bay coastline and is approximately 23 miles north of the University town of Aberystwyth.
The accommodation briefly comprises:
Ground Floor:
Entrance Porch; stable door with slate floor, windows to two walls. Study (14’7 x 11’5); with coat hooks, telephone point. Stairs leading down to Bedrooms and through to Kitchen (10’ x 9’5); fully fitted to 3 walls with range of wall and base cupboards, fitted antique pine dresser, heated towel rail, kick space heater, 1.5 bowl sink unit, 5 burner LPG gas hob with chimney hood over, double oven. Airing cupboard with cylinder and immersion heater. Lounge & Dining Room (24’6 x 15’7); attractive room with vaulted ceiling, extensive exposed beams throughout, pitch pine flooring, free standing multi fuel cast iron stove on raised hearth, two radiators, window to triple aspect including two large south facing oak framed windows with French doors leading out to Balcony (25’7 x 6’1); views over the garden and river and to the valley views. Deep storage below Balcony. Stairs lead up from the Lounge to
Mezzanine/Bedroom 3 (13’ x 14’1); velux window, exposed ‘A’ frame beams, deep under eaves storage areas.
Lower Ground Floor:
Hallway; exposed beams, under stairs storage cupboard. Bathroom (10’9 x 8’6); panelled bath, slate shelf to window, pedestal wash basin, low level WC, dual shower cubicle with natural shower, radiator, exposed beam ceiling, electric downflow heater. Bedroom 1 (15’2 x 10’3); radiator, built-in wardrobe, exposed beam ceiling. Bedroom 2 (12’8 x 12’6); radiator, original stone fireplace recess, pair of double built-in wardrobes, exposed beam ceiling. Utility (8’4 x 9’7); Belfast sink with tiled worktop to side, plumbing and space for washing machine, freezer space, low level WC.
To the front of the property is a deep lawned garden with raised flower beds inset with attractive azaleas, fruit bushes, damson trees which drop down to the banks of the Nant Cegir. Deep gravel patio to one side. Garage/Workshop (35’ x 10’); useful detached garage/workshop of block timber and slate roof with electric points. Double gated driveway with adequate parking for a number of vehicles.
Interested in this property?
Council tax
First listed
Over a month agoEnergy Performance Certificate
Powys, SY20
Marketed by
Morris Marshall & Poole - Machynlleth 16 Maengwyn Street Machynlleth SY20 8DTPlacebuzz mortgage repayment calculator
Monthly repayment
The Est. Mortgage is for a 25 years repayment mortgage based on a 10% deposit and a 5.5% annual interest. It is only intended as a guide. Make sure you obtain accurate figures from your lender before committing to any mortgage. Your home may be repossessed if you do not keep up repayments on a mortgage.
Powys, SY20 - Streetview
DISCLAIMER: Property descriptions and related information displayed on this page are marketing materials provided by Morris Marshall & Poole - Machynlleth. Placebuzz does not warrant or accept any responsibility for the accuracy or completeness of the property descriptions or related information provided here and they do not constitute property particulars. Please contact Morris Marshall & Poole - Machynlleth for full details and further information.






