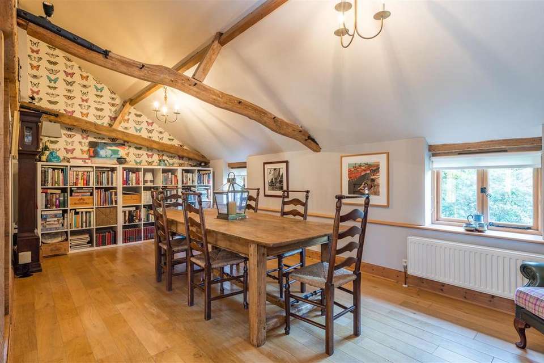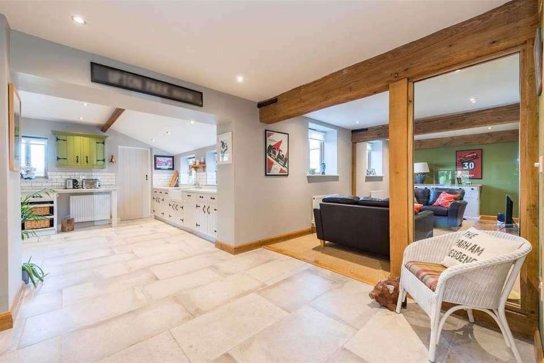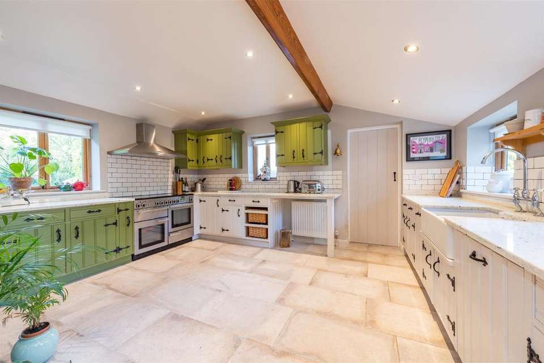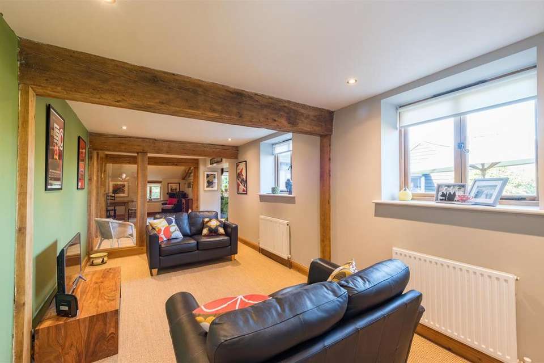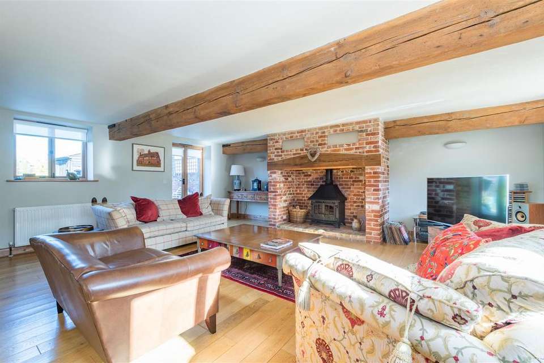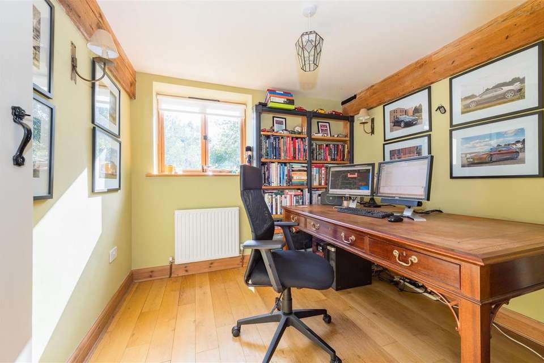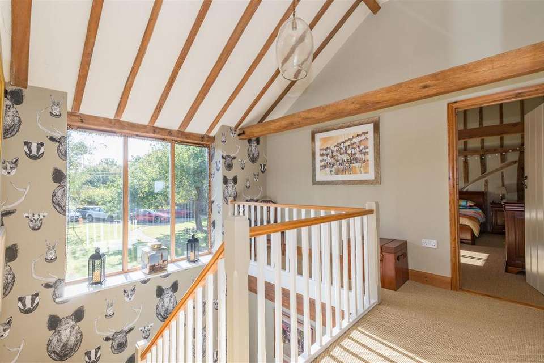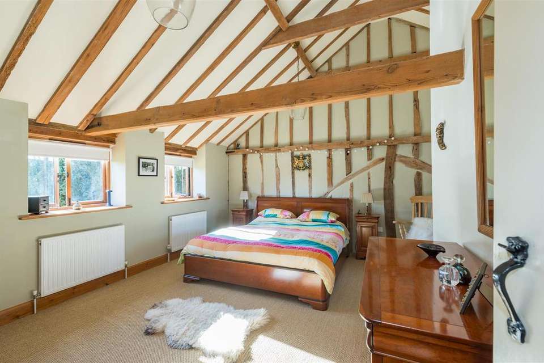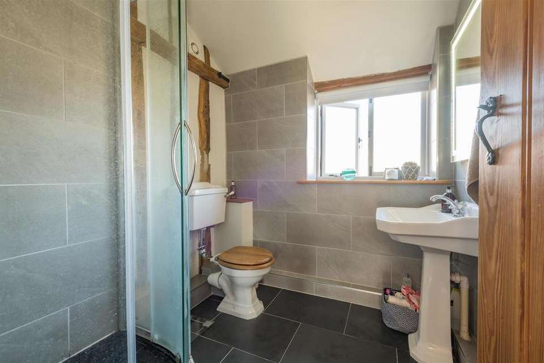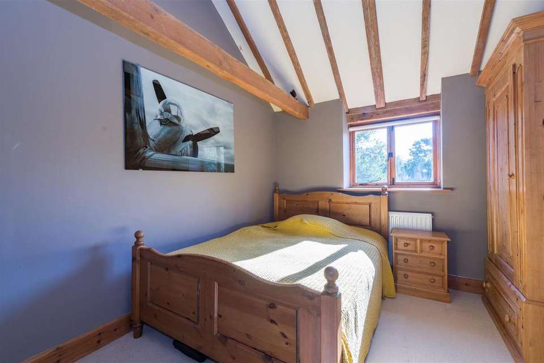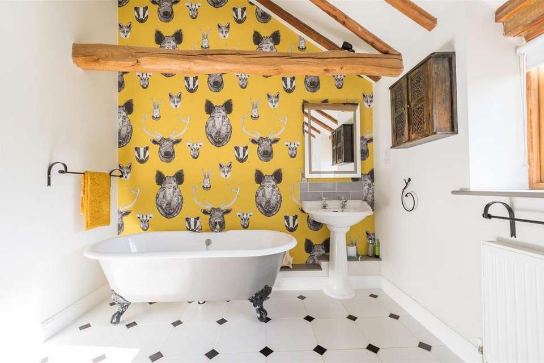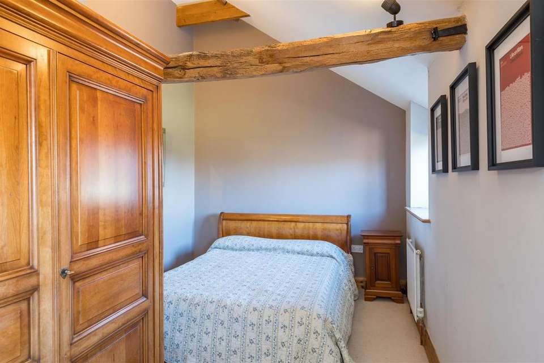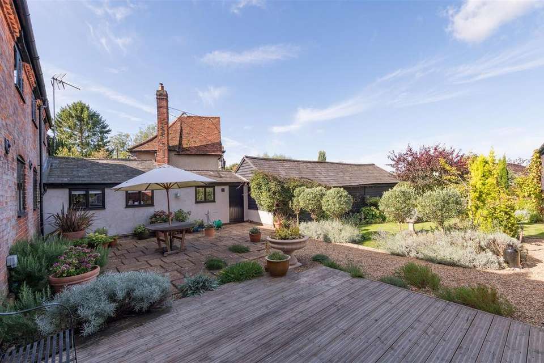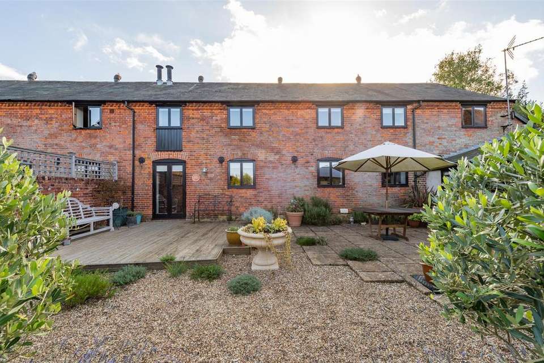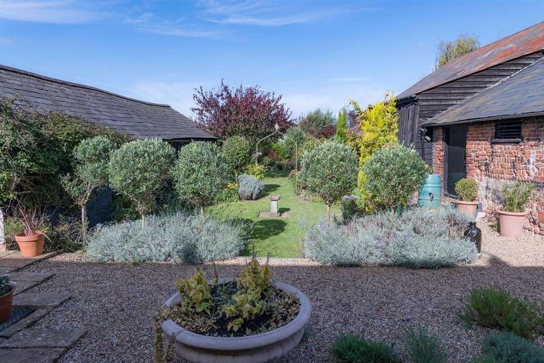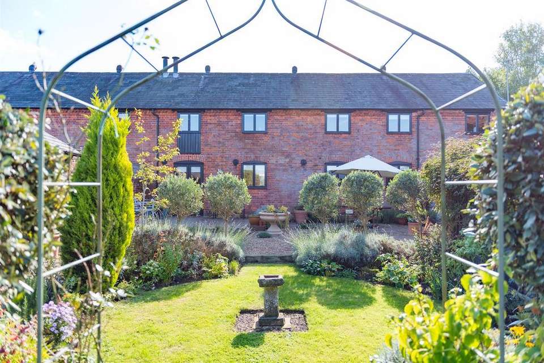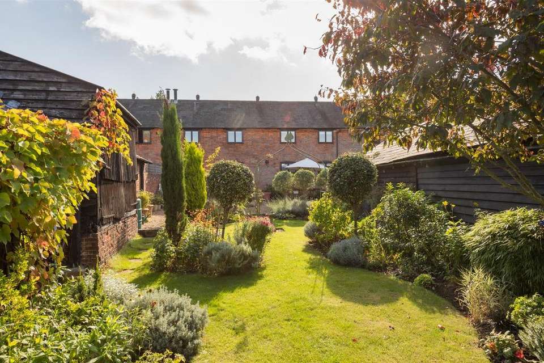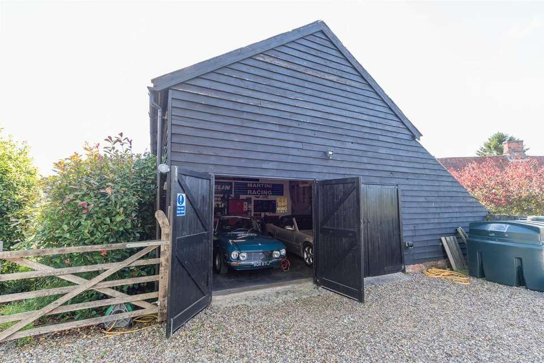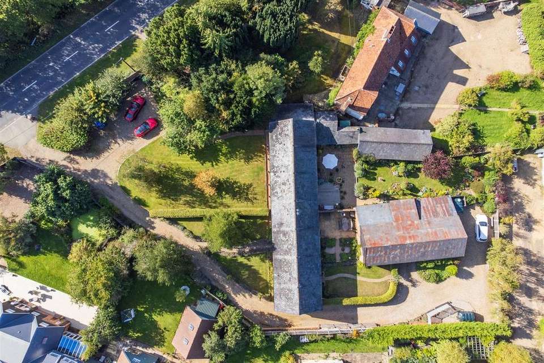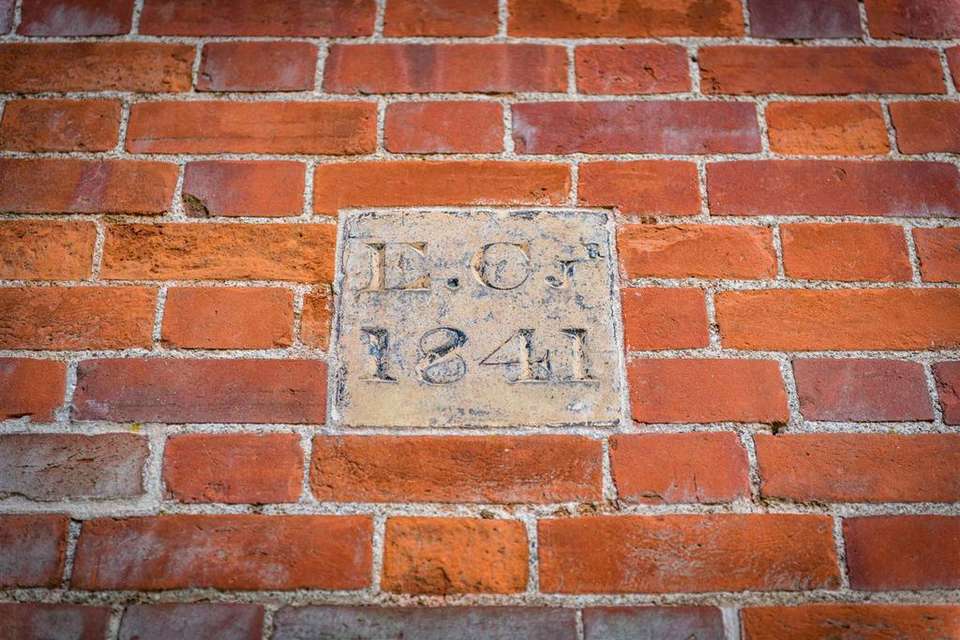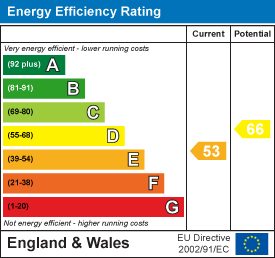5 bedroom semi-detached house for sale
Hadleigh Road, Boxfordsemi-detached house
bedrooms
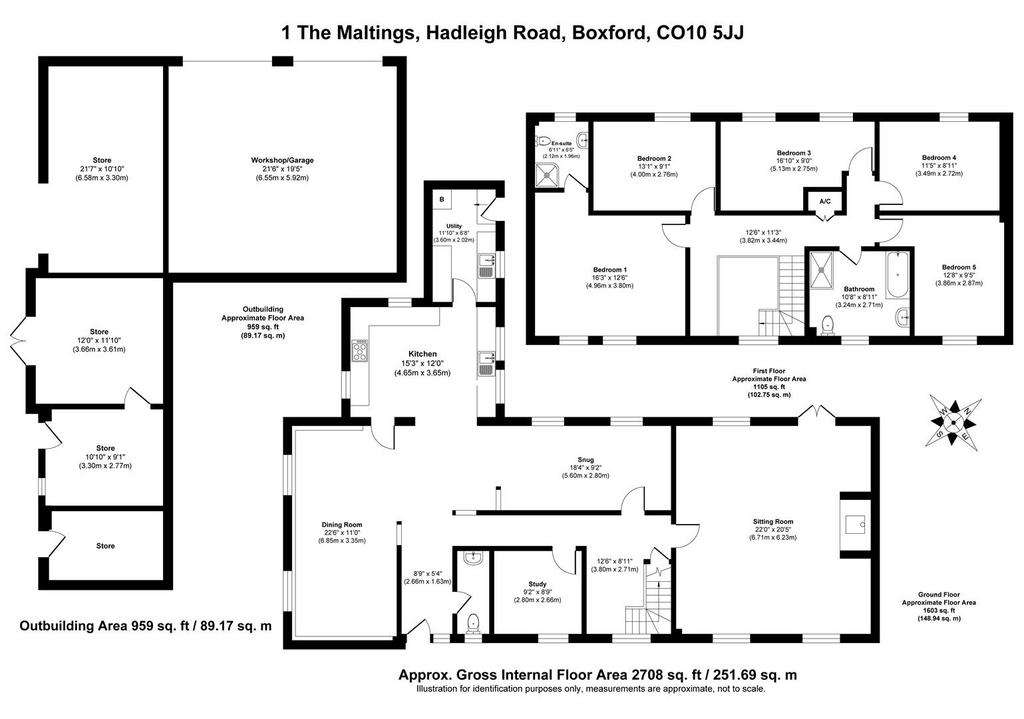
Property photos

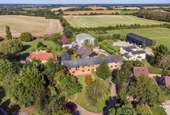
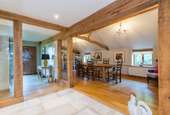
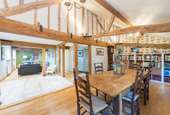
+25
Property description
A fine contemporary home in a rural setting with multiple outbuildings, a large double garage and excellent commuter links.
1 The Maltings is a stunning, 5 bedroom semi-detached maltings conversion originally dating back to 1841, set in approximately one third of an acre (STS). Since its conversion in 2001, the current owners have tastefully updated the property creating a beautiful contemporary home. The property represents a fine example of the combination between period features with a modern twist.
A welcoming reception hall with a cloakroom immediately to the right, opens out into a light, open plan, free flowing living space with a kitchen, dining room and snug area with a separate utility room to the rear of the kitchen. The kitchen is of a generous size with eye and base level oak units and granite work surfaces with an attractive stone floor. The dining room boasts a wealth of exposed timbers with solid oak flooring and the snug beyond also boasting a particularly attractive heavy timber across the middle of the room.
Further to this, a study and a spacious sitting room with an impressive inglenook fireplace and inset log burner with double doors leading out to a decking area.
On the first floor, a generous landing space flooded with natural light from a large window overlooking the attractive front garden. Off this, there are 5 bedrooms of particular note there is an impressive vaulted ceiling in bedroom one with an ensuite shower, family bathroom with freestanding roll top bath and separate shower, 4 further bedrooms all of which boast a wealth of exposed timbers.
Outside
To the front of the property lies a well-kept lawn and ample parking, with a sweeping gravel drive wrapping around to the rear where lies a substantial partly refurbished outbuilding providing further parking and storage. The pretty rear garden offers a well-stocked and meticulously maintained border of various attractive plants and shrubs surrounding a lawn. Directly outside the house lies an attractive sun terrace and decking area.
The property is conveniently located on the outskirts of the popular village of Boxford, which also favours the commuter, offering a wide range of amenities including local shops, post office, doctors surgery, 2 pubs, a café and a primary school. The 36 hole Stoke by Nayland Golf Club and Spa lies about 2 miles away, as well as outstanding restaurants in nearby Lavenham and Stoke by Nayland.
Services
Mains electricity, water and drainage. Oil fired central heating
Local Authority and Council Tax Band
Babergh with Mid Suffolk District Council Band F
EPC Rating
Current E(53). Potential D(66).
What3Words: ///existence.stays.collect
1 The Maltings is a stunning, 5 bedroom semi-detached maltings conversion originally dating back to 1841, set in approximately one third of an acre (STS). Since its conversion in 2001, the current owners have tastefully updated the property creating a beautiful contemporary home. The property represents a fine example of the combination between period features with a modern twist.
A welcoming reception hall with a cloakroom immediately to the right, opens out into a light, open plan, free flowing living space with a kitchen, dining room and snug area with a separate utility room to the rear of the kitchen. The kitchen is of a generous size with eye and base level oak units and granite work surfaces with an attractive stone floor. The dining room boasts a wealth of exposed timbers with solid oak flooring and the snug beyond also boasting a particularly attractive heavy timber across the middle of the room.
Further to this, a study and a spacious sitting room with an impressive inglenook fireplace and inset log burner with double doors leading out to a decking area.
On the first floor, a generous landing space flooded with natural light from a large window overlooking the attractive front garden. Off this, there are 5 bedrooms of particular note there is an impressive vaulted ceiling in bedroom one with an ensuite shower, family bathroom with freestanding roll top bath and separate shower, 4 further bedrooms all of which boast a wealth of exposed timbers.
Outside
To the front of the property lies a well-kept lawn and ample parking, with a sweeping gravel drive wrapping around to the rear where lies a substantial partly refurbished outbuilding providing further parking and storage. The pretty rear garden offers a well-stocked and meticulously maintained border of various attractive plants and shrubs surrounding a lawn. Directly outside the house lies an attractive sun terrace and decking area.
The property is conveniently located on the outskirts of the popular village of Boxford, which also favours the commuter, offering a wide range of amenities including local shops, post office, doctors surgery, 2 pubs, a café and a primary school. The 36 hole Stoke by Nayland Golf Club and Spa lies about 2 miles away, as well as outstanding restaurants in nearby Lavenham and Stoke by Nayland.
Services
Mains electricity, water and drainage. Oil fired central heating
Local Authority and Council Tax Band
Babergh with Mid Suffolk District Council Band F
EPC Rating
Current E(53). Potential D(66).
What3Words: ///existence.stays.collect
Interested in this property?
Council tax
First listed
Over a month agoEnergy Performance Certificate
Hadleigh Road, Boxford
Marketed by
Chapman Stickels - Hadleigh The Corn Exchange, Market Place Hadleigh IP7 5DNCall agent on 01473 372372
Placebuzz mortgage repayment calculator
Monthly repayment
The Est. Mortgage is for a 25 years repayment mortgage based on a 10% deposit and a 5.5% annual interest. It is only intended as a guide. Make sure you obtain accurate figures from your lender before committing to any mortgage. Your home may be repossessed if you do not keep up repayments on a mortgage.
Hadleigh Road, Boxford - Streetview
DISCLAIMER: Property descriptions and related information displayed on this page are marketing materials provided by Chapman Stickels - Hadleigh. Placebuzz does not warrant or accept any responsibility for the accuracy or completeness of the property descriptions or related information provided here and they do not constitute property particulars. Please contact Chapman Stickels - Hadleigh for full details and further information.





