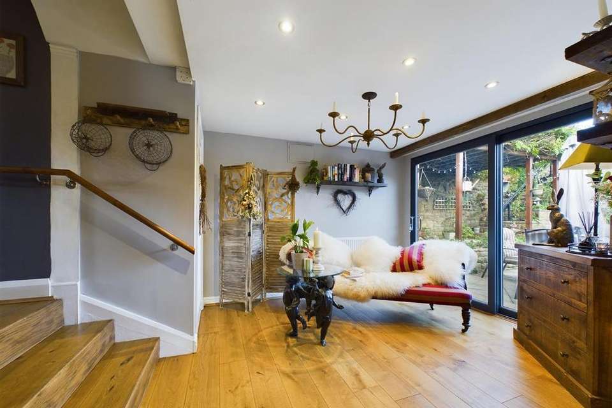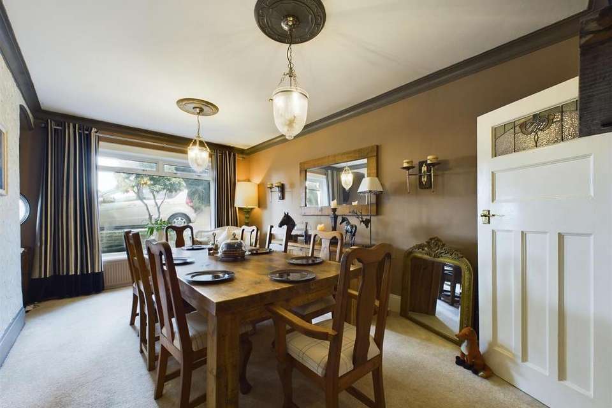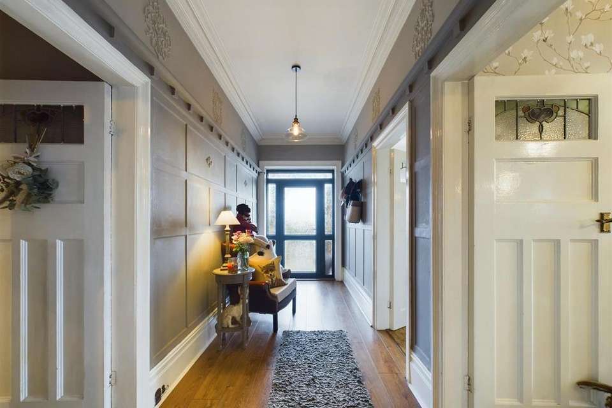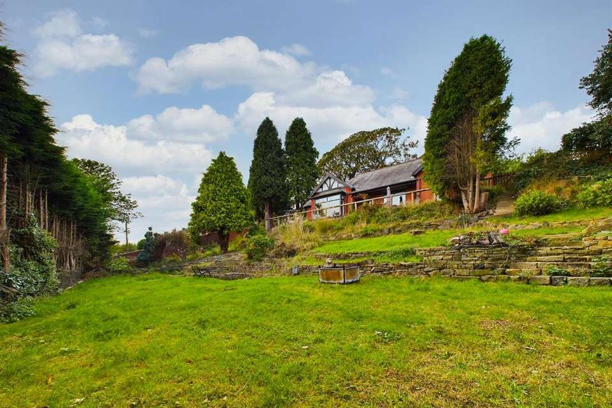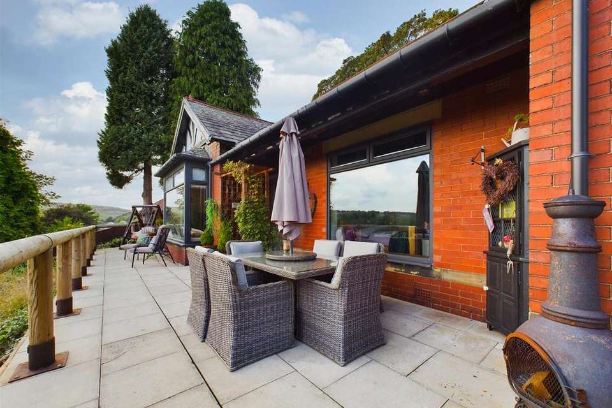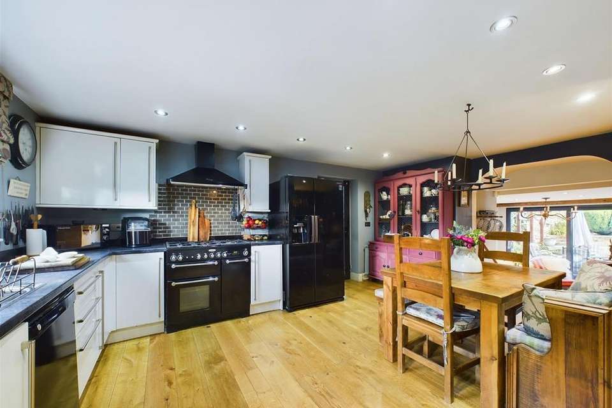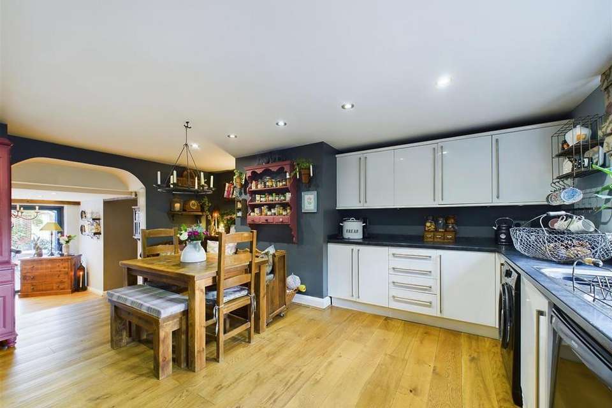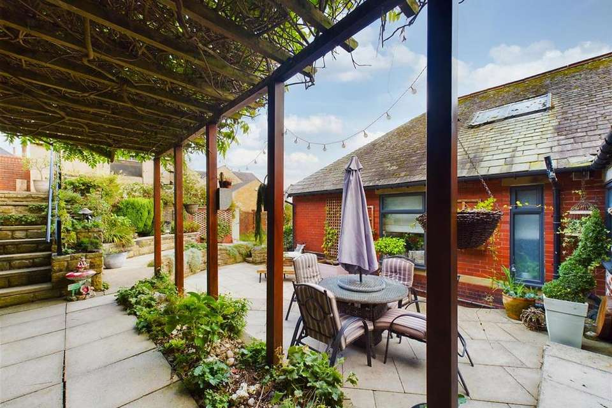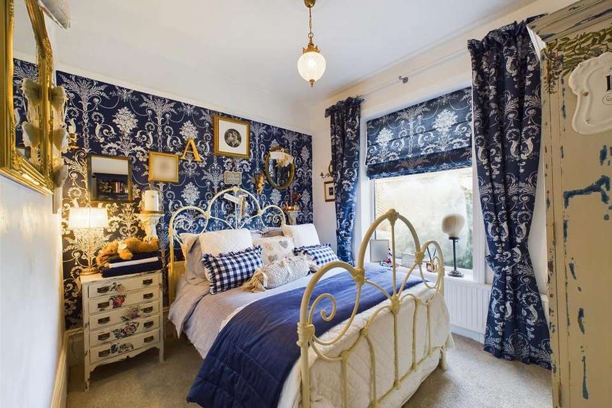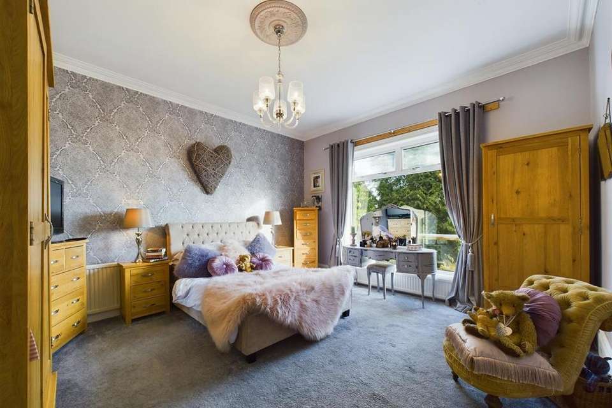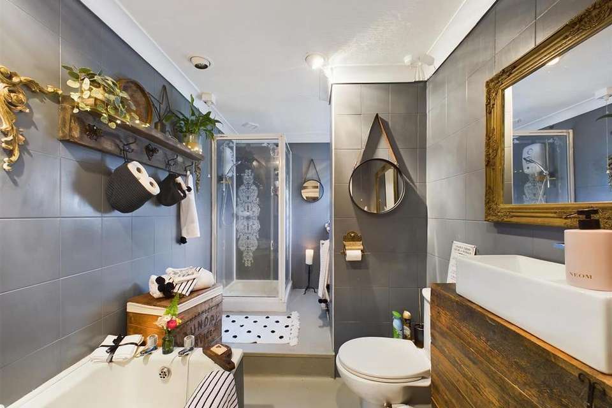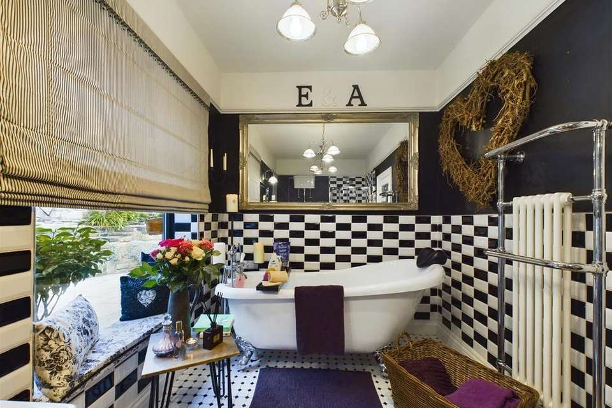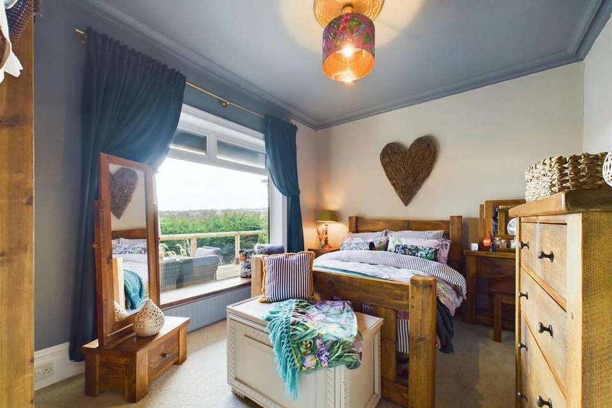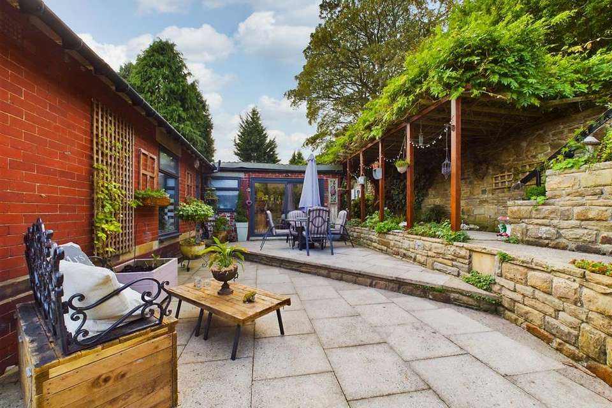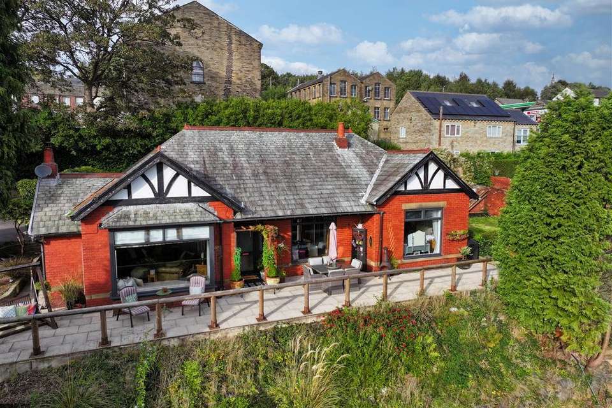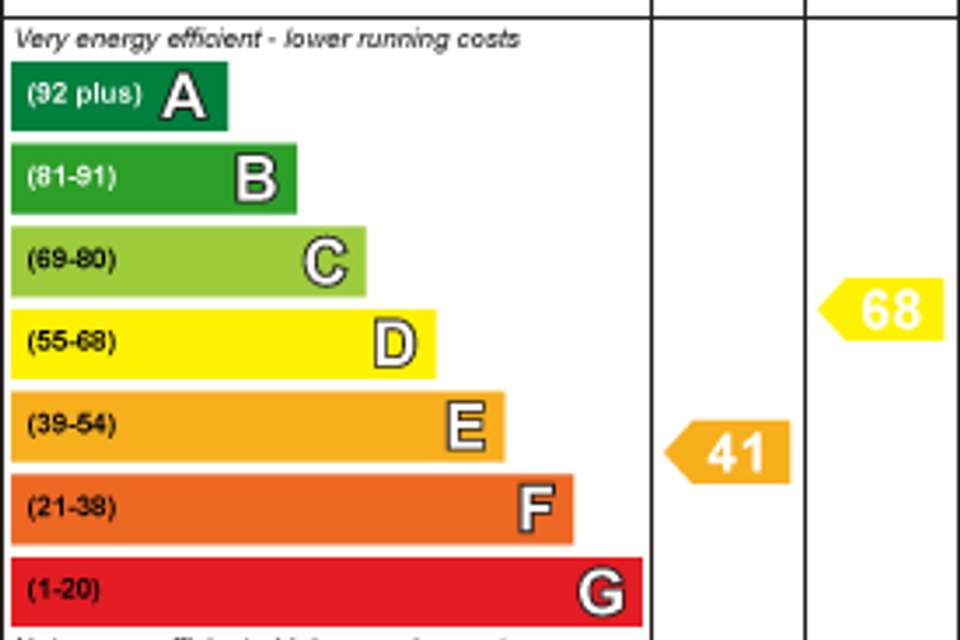4 bedroom detached bungalow for sale
The Banks, Sowerby Bridgebungalow
bedrooms
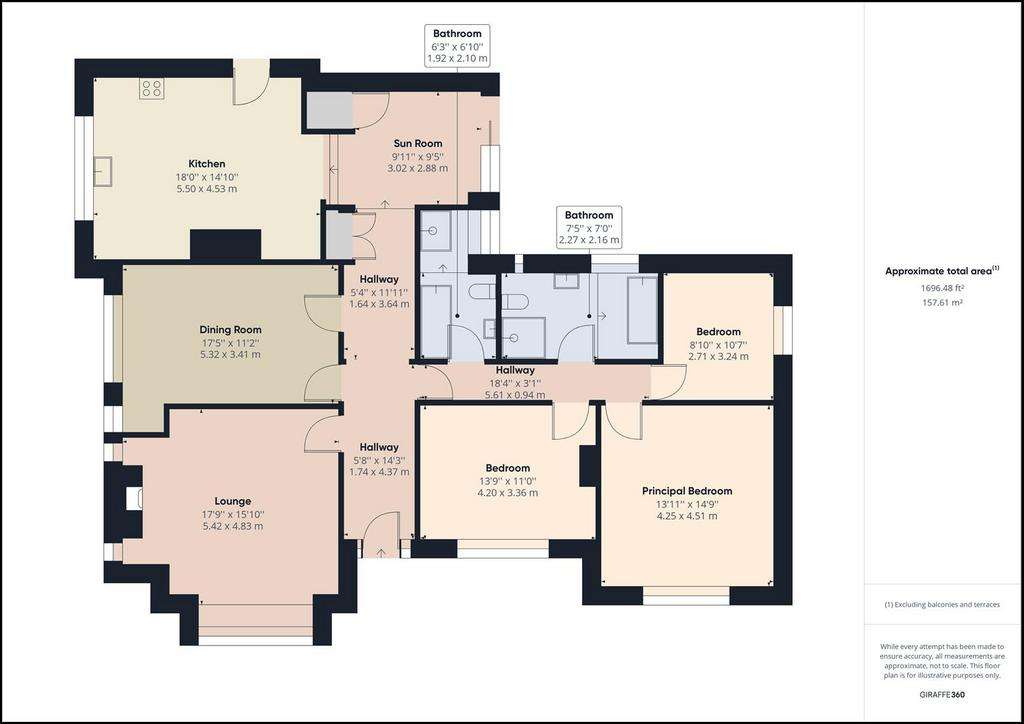
Property photos
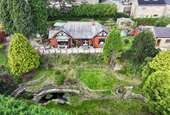
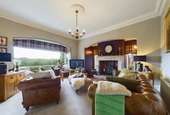
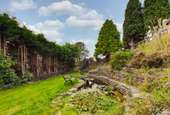
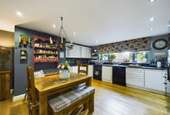
+18
Property description
0.49 ACRE PLOT *4 BED BUNGALOW* OUTLINE PP FOR DETACHED BUNGALOW IN THE GARDEN -REF NUM 16/01254/0UT. PRIVATE SETTING* TWO ACCESSES*
The Bungalow is a beautiful, four-bedroom detached bungalow enjoying extensive views across surrounding countryside yet benefitting from excellent access to local amenities. This truly unique home boasts living accommodation on one level with the potential to convert the attic, creating a second floor subject to obtaining the relevant planning consents.
Briefly comprising; kitchen, sunroom, lounge, dining room being a potential fourth bedroom, three double bedrooms and two generous bathrooms.
Externally the property boasts a generous, gated driveway offering parking for multiple cars with the addition of a detached garage. Tiered, private gardens of approximately half an acre are situated to the front and side of the property.
Location - The Bungalow is located within the Yorkshire Pennines and ideally situated within walking distance of Luddenden Village. Luddenden offers a picturesque setting, scenic country walks, traditional public houses, local sports clubs, and local primary schools. Neighbouring Hebden Bridge boasts, wine bars, public houses, independent craft businesses, restaurants, and regular outdoor open markets. Railway stations situated in Mytholmroyd, Sowerby Bridge and Halifax provide regular services to both Manchester and Leeds.
General Information - Leading in from the rear of the property and into the generous kitchen. Having a range of white, high gloss wall, drawer, and base units with contrasting work surfaces and a stainless-steel sink, mixer tap and drainer. Integrated appliances include a Rangemaster five-ring gas hob and oven, with additional space and plumbing for a washing machine and a dishwasher. Having spotlights to the ceiling and a large window to the side elevation. With ample space for a dining table and stairs leading down to the sunroom.
Adjoining the kitchen, separated by an archway the sunroom offers an informal area to unwind, enjoying a private view of the garden. A sliding door gives access to the rear terrace whilst built-in cupboard space houses the boiler.
Continuing along the hallway, showcasing panelling to the walls, mouldings, and exposed timber beams. A second entrance door leads into the hallway from the front of the property.
Proceeding into the lounge which enjoys a large arched window, and quaint window seat to the front elevation, overlooking the magnificent far-reaching views. Set within an exposed stone fireplace, a multi-fuel stove offers a cosy feel to this space.
Adjacent to the lounge is the dining room, which is a potential fourth bedroom. With a window to the side elevation, decorative coving, and ceiling roses.
Moving from the dining room and through into an adjoining hallway accessing the bedrooms and bathrooms.
The principal bedroom is located at the front of the property, ensuring that views of the garden and beyond can be enjoyed. This spacious double boasts decorative coving and deep skirting boards, continuing with the characterful aesthetic of the property.
The second bedroom is another excellent sized double, again enjoying the front facing views.
Located across the hallway from the second bedroom is one of the house bathrooms. Comprising of a four-piece suite including a freestanding claw foot bath, a shower cubical with a wall-mounted mains fed rainfall shower, a WC, and a wash hand basin. Historically this bathroom was once a bedroom.
A second house bathroom also comprises of a four-piece suite including a low flush WC, wash hand basin, a bath, and a shower cubical with a wall-mounted electric shower. Being fully tiled throughout with spotlights to the ceiling and a window to the side elevation.
Completing the internal accommodation is the third bedroom which is another generous double.
Visible from the hallway is a stained-glass skylight into the attic. Subject to obtaining the relevant planning consents and permissions, the property could be extended to create further accommodation in the good-sized attic.
Externals - Externally a gated tarmacadam driveway provides off road parking for multiple cars leading to a detached single garage. Generous, tiered lawned gardens, alongside a natural pond bordered with mature trees are situated to the front, side and rear of the property ensuring sunlight can be enjoyed throughout the day along with a terrace providing perfect space for entertaining and alfresco dining. To the rear of the property a pergola leads to an entrance door into the kitchen. Please note, there is outlined planning permission for a detached bungalow to be constructed, further information can be found on the Calderdale Planning Portal with the reference number 16/01254/0UT.
Services - We understand that the property benefits from all mains services. Please note that none of the services have been tested by the agents, we would therefore strictly point out that all prospective purchasers must satisfy themselves as to their working order.
Directions - From Halifax follow Burnley Road A646 towards Luddendenfoot. Continuing along Burnley Road A646 for approximately two miles until arriving at The Banks on the right. Take the right turn onto The Banks, arriving at the gated driveway for The Bungalow.
For satellite navigation: HX6 2TP
The Bungalow is a beautiful, four-bedroom detached bungalow enjoying extensive views across surrounding countryside yet benefitting from excellent access to local amenities. This truly unique home boasts living accommodation on one level with the potential to convert the attic, creating a second floor subject to obtaining the relevant planning consents.
Briefly comprising; kitchen, sunroom, lounge, dining room being a potential fourth bedroom, three double bedrooms and two generous bathrooms.
Externally the property boasts a generous, gated driveway offering parking for multiple cars with the addition of a detached garage. Tiered, private gardens of approximately half an acre are situated to the front and side of the property.
Location - The Bungalow is located within the Yorkshire Pennines and ideally situated within walking distance of Luddenden Village. Luddenden offers a picturesque setting, scenic country walks, traditional public houses, local sports clubs, and local primary schools. Neighbouring Hebden Bridge boasts, wine bars, public houses, independent craft businesses, restaurants, and regular outdoor open markets. Railway stations situated in Mytholmroyd, Sowerby Bridge and Halifax provide regular services to both Manchester and Leeds.
General Information - Leading in from the rear of the property and into the generous kitchen. Having a range of white, high gloss wall, drawer, and base units with contrasting work surfaces and a stainless-steel sink, mixer tap and drainer. Integrated appliances include a Rangemaster five-ring gas hob and oven, with additional space and plumbing for a washing machine and a dishwasher. Having spotlights to the ceiling and a large window to the side elevation. With ample space for a dining table and stairs leading down to the sunroom.
Adjoining the kitchen, separated by an archway the sunroom offers an informal area to unwind, enjoying a private view of the garden. A sliding door gives access to the rear terrace whilst built-in cupboard space houses the boiler.
Continuing along the hallway, showcasing panelling to the walls, mouldings, and exposed timber beams. A second entrance door leads into the hallway from the front of the property.
Proceeding into the lounge which enjoys a large arched window, and quaint window seat to the front elevation, overlooking the magnificent far-reaching views. Set within an exposed stone fireplace, a multi-fuel stove offers a cosy feel to this space.
Adjacent to the lounge is the dining room, which is a potential fourth bedroom. With a window to the side elevation, decorative coving, and ceiling roses.
Moving from the dining room and through into an adjoining hallway accessing the bedrooms and bathrooms.
The principal bedroom is located at the front of the property, ensuring that views of the garden and beyond can be enjoyed. This spacious double boasts decorative coving and deep skirting boards, continuing with the characterful aesthetic of the property.
The second bedroom is another excellent sized double, again enjoying the front facing views.
Located across the hallway from the second bedroom is one of the house bathrooms. Comprising of a four-piece suite including a freestanding claw foot bath, a shower cubical with a wall-mounted mains fed rainfall shower, a WC, and a wash hand basin. Historically this bathroom was once a bedroom.
A second house bathroom also comprises of a four-piece suite including a low flush WC, wash hand basin, a bath, and a shower cubical with a wall-mounted electric shower. Being fully tiled throughout with spotlights to the ceiling and a window to the side elevation.
Completing the internal accommodation is the third bedroom which is another generous double.
Visible from the hallway is a stained-glass skylight into the attic. Subject to obtaining the relevant planning consents and permissions, the property could be extended to create further accommodation in the good-sized attic.
Externals - Externally a gated tarmacadam driveway provides off road parking for multiple cars leading to a detached single garage. Generous, tiered lawned gardens, alongside a natural pond bordered with mature trees are situated to the front, side and rear of the property ensuring sunlight can be enjoyed throughout the day along with a terrace providing perfect space for entertaining and alfresco dining. To the rear of the property a pergola leads to an entrance door into the kitchen. Please note, there is outlined planning permission for a detached bungalow to be constructed, further information can be found on the Calderdale Planning Portal with the reference number 16/01254/0UT.
Services - We understand that the property benefits from all mains services. Please note that none of the services have been tested by the agents, we would therefore strictly point out that all prospective purchasers must satisfy themselves as to their working order.
Directions - From Halifax follow Burnley Road A646 towards Luddendenfoot. Continuing along Burnley Road A646 for approximately two miles until arriving at The Banks on the right. Take the right turn onto The Banks, arriving at the gated driveway for The Bungalow.
For satellite navigation: HX6 2TP
Interested in this property?
Council tax
First listed
Over a month agoEnergy Performance Certificate
The Banks, Sowerby Bridge
Marketed by
Charnock Bates - Halifax Property House, Lister Lane Halifax HX1 5ASPlacebuzz mortgage repayment calculator
Monthly repayment
The Est. Mortgage is for a 25 years repayment mortgage based on a 10% deposit and a 5.5% annual interest. It is only intended as a guide. Make sure you obtain accurate figures from your lender before committing to any mortgage. Your home may be repossessed if you do not keep up repayments on a mortgage.
The Banks, Sowerby Bridge - Streetview
DISCLAIMER: Property descriptions and related information displayed on this page are marketing materials provided by Charnock Bates - Halifax. Placebuzz does not warrant or accept any responsibility for the accuracy or completeness of the property descriptions or related information provided here and they do not constitute property particulars. Please contact Charnock Bates - Halifax for full details and further information.





