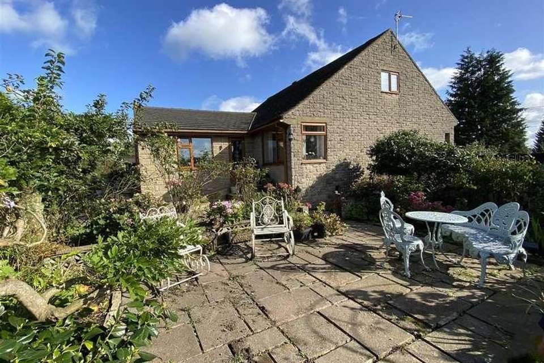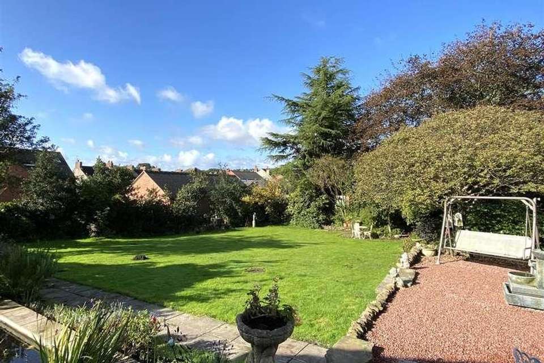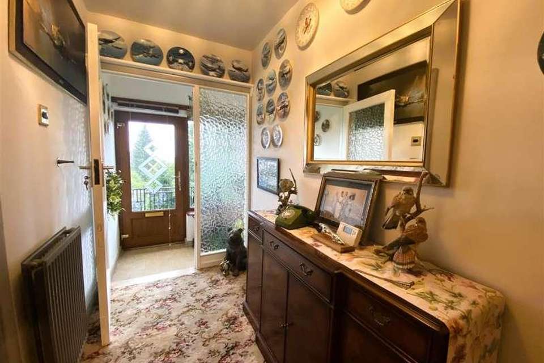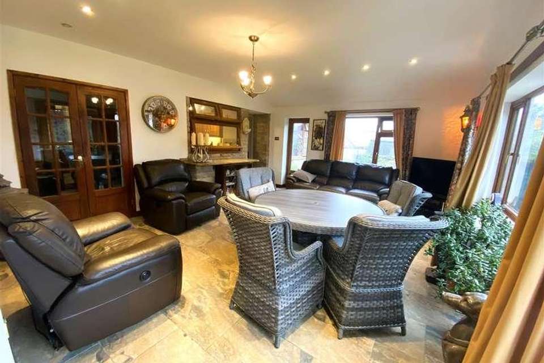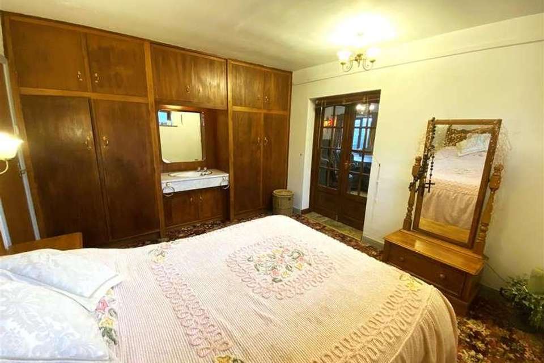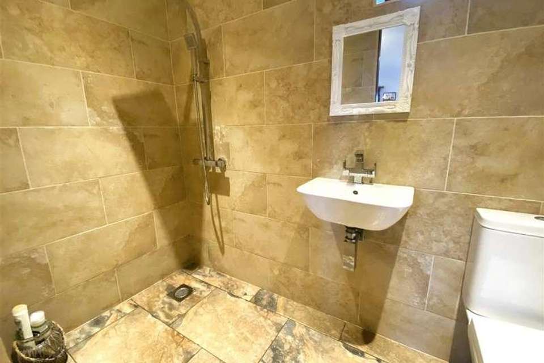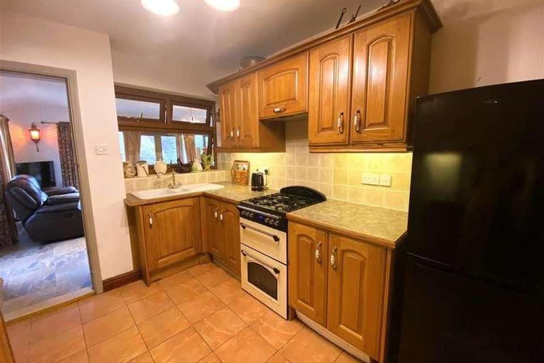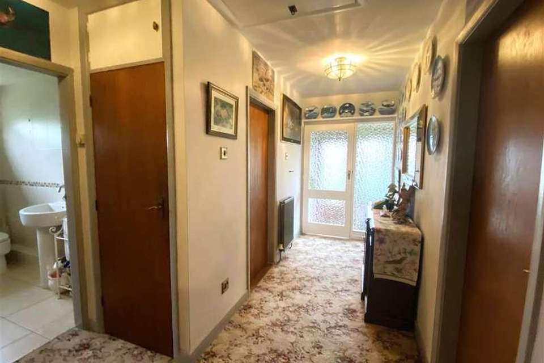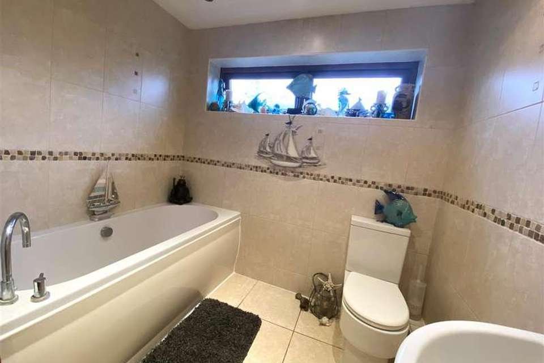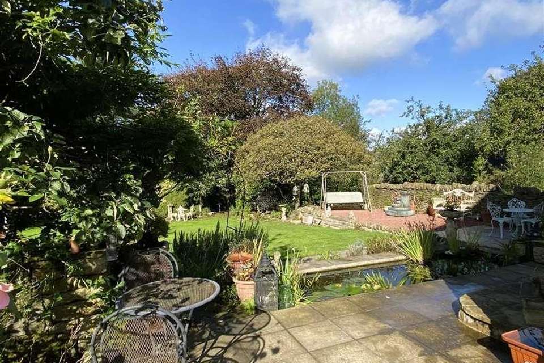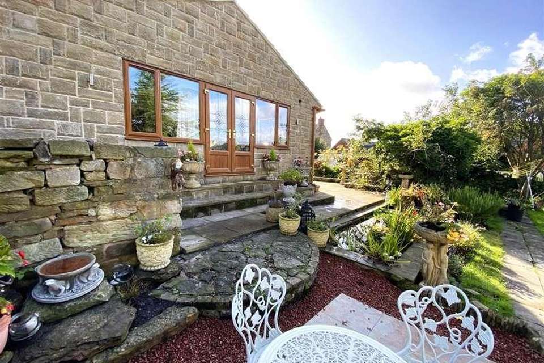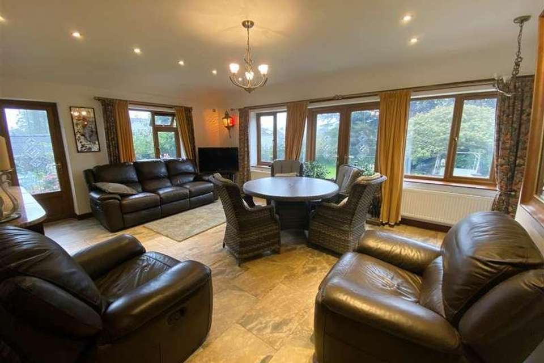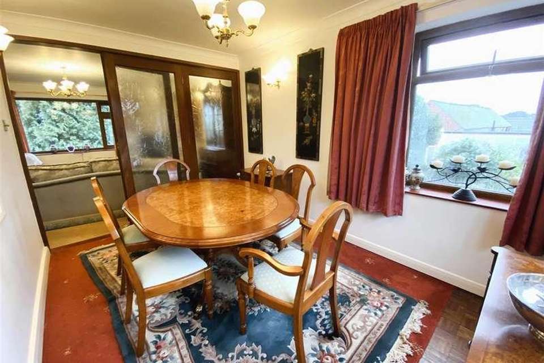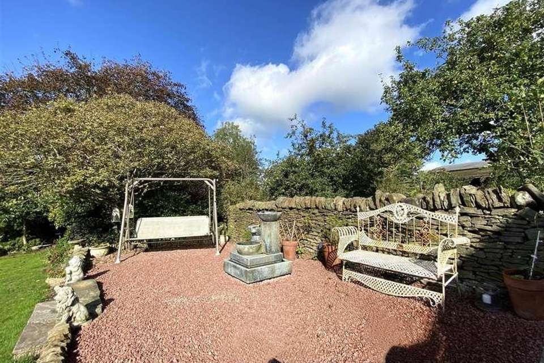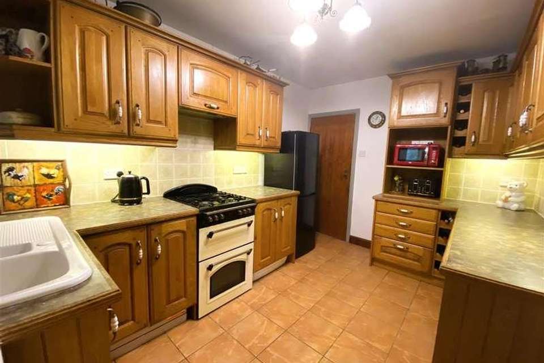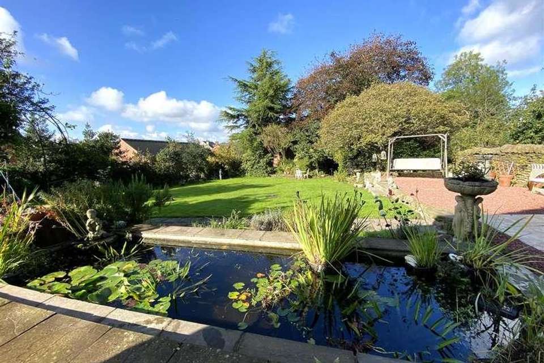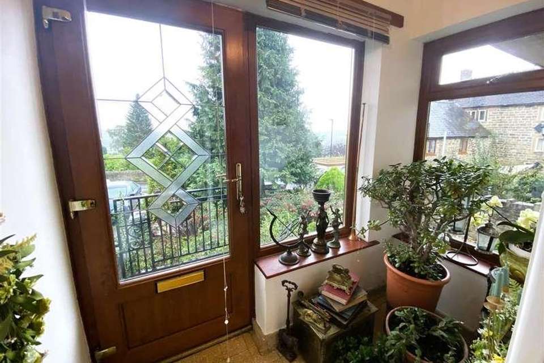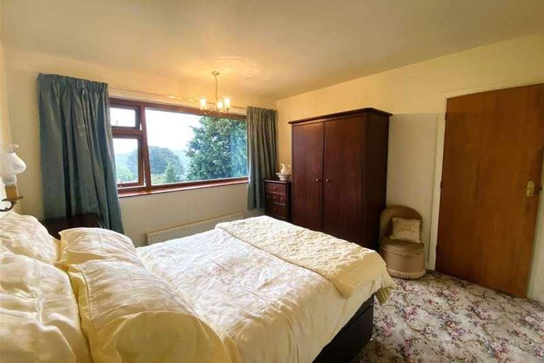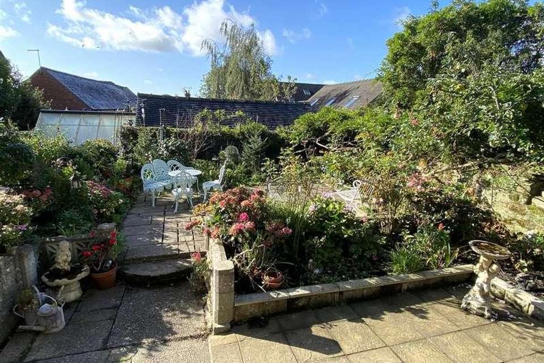2 bedroom bungalow for sale
Alfreton, DE55bungalow
bedrooms
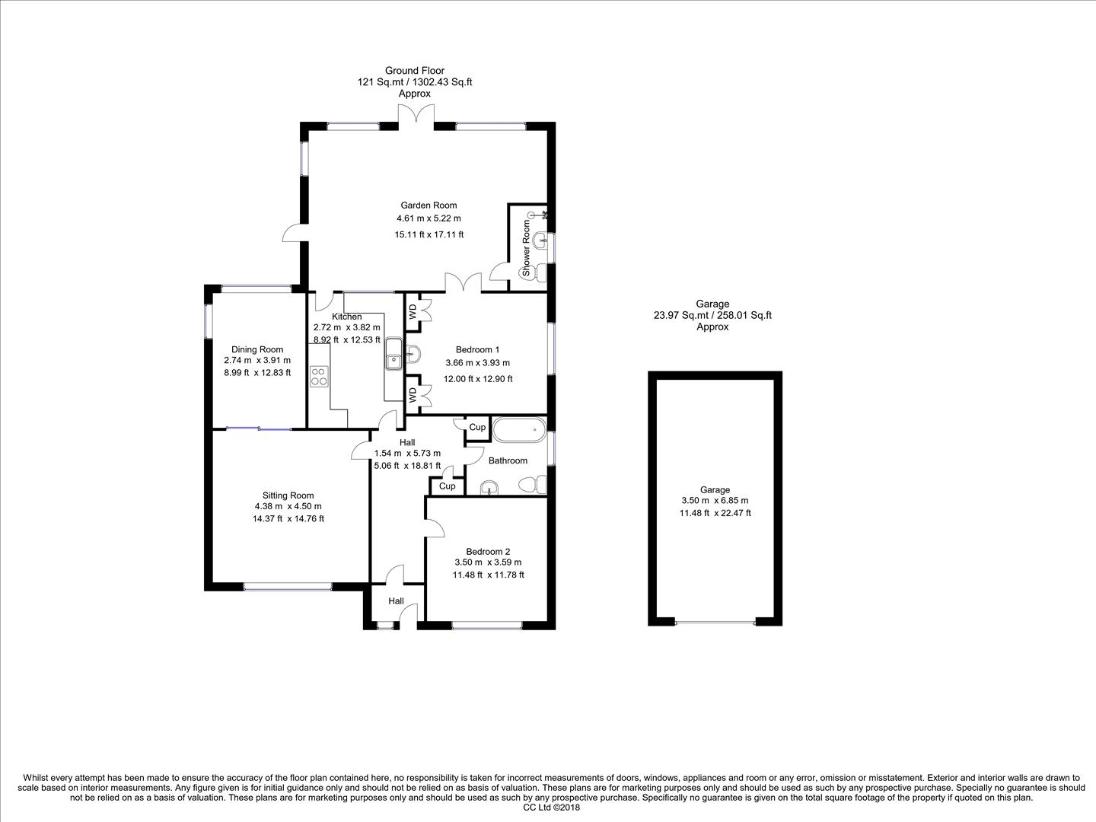
Property photos

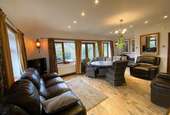
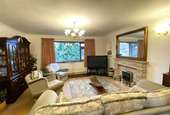
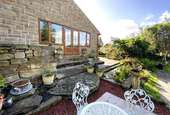
+20
Property description
An individually styled and generously proportioned two bedroomed bungalow residence offering extended, spacious accommodation enjoying an elevated position in the sought after village of South Wingfield. Having off road parking for several vehicles, garage and beautifully landscaped gardens enjoying views. Viewing is strongly recommended.The deceptively spacious, yet versatile accommodation occupies a generous plot with enormous potential to convert the large roof space or extend further. Comprising of an entrance porch, reception hallway, sitting room with hard wood glazed doors opening onto the dining room, well equipped fitted kitchen and an impressive garden room overlooking the gardens with French door allowing access. There are two good sized double bedrooms wet room shower room and family bathroom. Off the hallway there is access to the generous attic space, ideal for creating two further bedrooms (subject to building regulation approval).Benefitting from quality UPVC double glazed windows and doors and gas central heating fired by a combi boiler.Externally, to the front of the property is a large hard standing providing off road parking for several vehicles with driveway providing access to garage. There is a mature fore garden, which extends to the side with a sunny patio and to the rear with established lawned gardens.South Wingfield is a pretty Derbyshire village steeped in history with a primary school, Parish church, popular pubs and restaurants. The River Amber meanders through the valley with many countryside walks and having the historic Wingfield Manor owned by English Heritage close by. There is easy access to major road links, to Derby, Nottingham, & Matlock via the A38, M1 & A6 whilst providing the gateway to the stunning Peak District.ACCOMMODATIONAn half glazed entrance door allows access.ENTRANCE PORCHThere are dual aspect windows to the front and side enjoying views over the village and beyond, Terrazza tiled flooring and light. Glazed double doors open into :RECEPTION HALLWAYHaving a radiator, plate rack, built-in cloaks cupboard and airing cupboard with shelving providing linen storage . There is access to the attic space.SITTING ROOM4.38m x 4.50m (14'4 x 14'9 )A naturally light room with UPVC double glazed picture window to the front enjoying views. An elegant marble fire surround with matching hearth and insert houses a living flame gas fire, there is decorative coving, recessed arch, part parquet flooring, wall lights, radiator, TV aerial point, telephone point and hardwood concertina doors open into the dining room.DINING ROOM2.74m x 3.91m (8'11 x 12'9 )Having dual aspect UPVC double glazed windows to the side and rear overlooking the gardens, radiator, coving, wall lights, part parquet flooring and serving hatch from the kitchen.FITTED KITCHEN2.72m x 3.82m (8'11 x 12'6 )Comprehensively appointed with a range of quality oak base cupboards, drawers and eye level units with work surface over incorporating a porcelain one and a half bowl sink drainer with mixer taps and splash back tiling. Integrated appliances include a gas cooker with extractor hood, fridge, freezer and plumbing for a dishwasher and washing machine and additional space for a fridge freezer. There is ceramic tiled floor, under plinth lighting, internal window and a stable style wooden door opens into :GARDEN ROOM5.46m x 4.85m max (17'11 x 15'11 max)Having dual aspect UPVC double glazed windows to the side and rear overlooking the garden and a glazed entrance door to the side, UPVC French doors open onto the patio. There is porcelain tiled flooring, two radiators, inset spot lighting and a stone and granite breakfast plinth.WET ROOM2.44m x 1.22m (8' x 4')A walk-in wet room with thermostatic shower, wall mounted wash hand basin and low flush WC. Complementary full tiling, heated towel radiator, extractor fan, UPVC double glazed window and inset spot lighting.BEDROOM ONE3.89m x 3.66m (12'9 x 12)Fitted with a range of built-in wardrobes providing hanging and shelving facility with vanity wash hand basin and over head storage. There is a radiator, UPVC double glazed window to the side and glazed double doors.BEDROOM TWO3.50m x 3.59m (11'5 x 11'9 )There is a telephone point, radiator, wall lighting and UPVC double glazed window to the front enjoying far reaching views over the village and beyond.BATHROOM2.62m x 2.26m (8'7 x 7'5 )Appointed with a three piece suite comprising panelled bath with mixer taps and contemporary shower hose, pedestal wash hand basin and low flush WC. There is full complementary tiling with contrasting border tiles, ceramic tiled flooring, UPVC double glazed window, inset spot lighting, extractor fan and heated towel radiator.OUTSIDETo the front of the property there is a generous hard standing area providing off road parking for several vehicles with a drive leading to a single garage. Paths lead to the front door through an established rockery area. There is outside lighting and the path continues to the side providing access to the landscaped gardens.GARAGEHaving up and over door, light and power.GARDENThere is a sunny patio area to the side of the property, perfect for alfresco dining, well stocked flower beds, lawned garden with feature garden pond. There are mature trees, shrubs and flowering plants to the borders and gravelled seating area with outside light, tap and power points.
Interested in this property?
Council tax
First listed
Over a month agoAlfreton, DE55
Marketed by
Boxall Brown & Jones The Studio, Queen Street,Belper,Derbyshire,DE56 1NRCall agent on 01332 383838
Placebuzz mortgage repayment calculator
Monthly repayment
The Est. Mortgage is for a 25 years repayment mortgage based on a 10% deposit and a 5.5% annual interest. It is only intended as a guide. Make sure you obtain accurate figures from your lender before committing to any mortgage. Your home may be repossessed if you do not keep up repayments on a mortgage.
Alfreton, DE55 - Streetview
DISCLAIMER: Property descriptions and related information displayed on this page are marketing materials provided by Boxall Brown & Jones. Placebuzz does not warrant or accept any responsibility for the accuracy or completeness of the property descriptions or related information provided here and they do not constitute property particulars. Please contact Boxall Brown & Jones for full details and further information.





