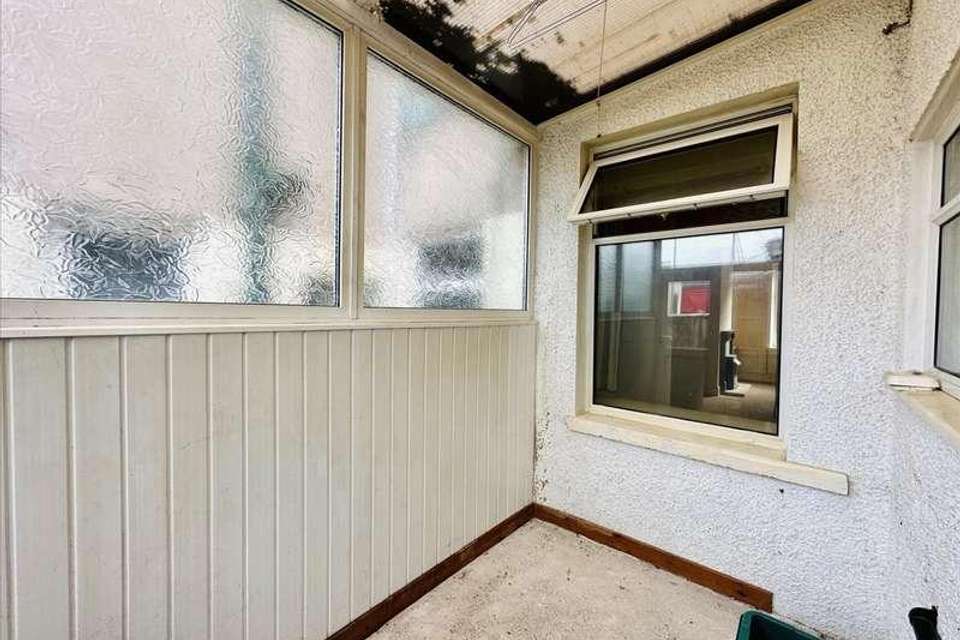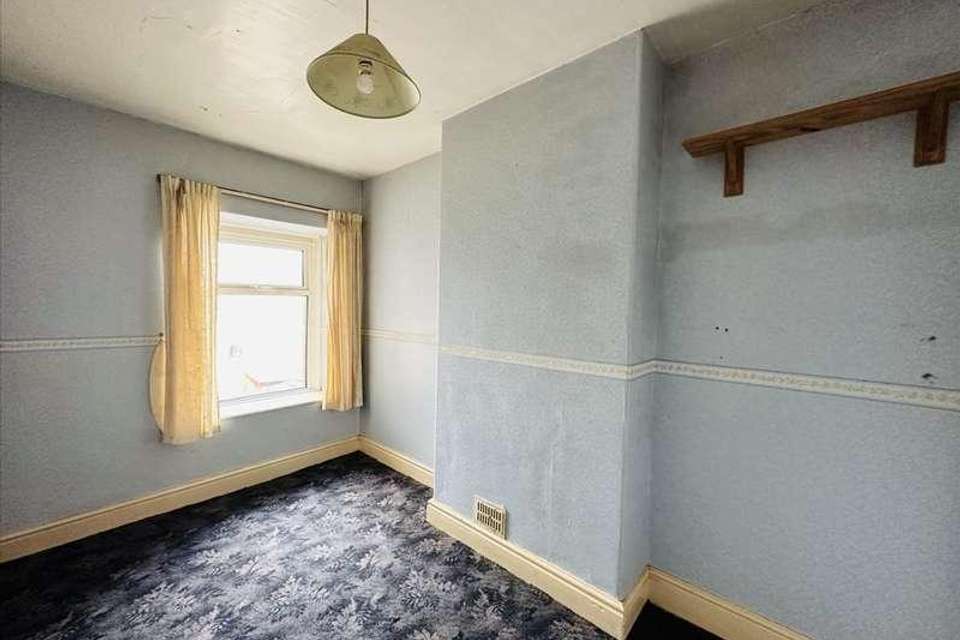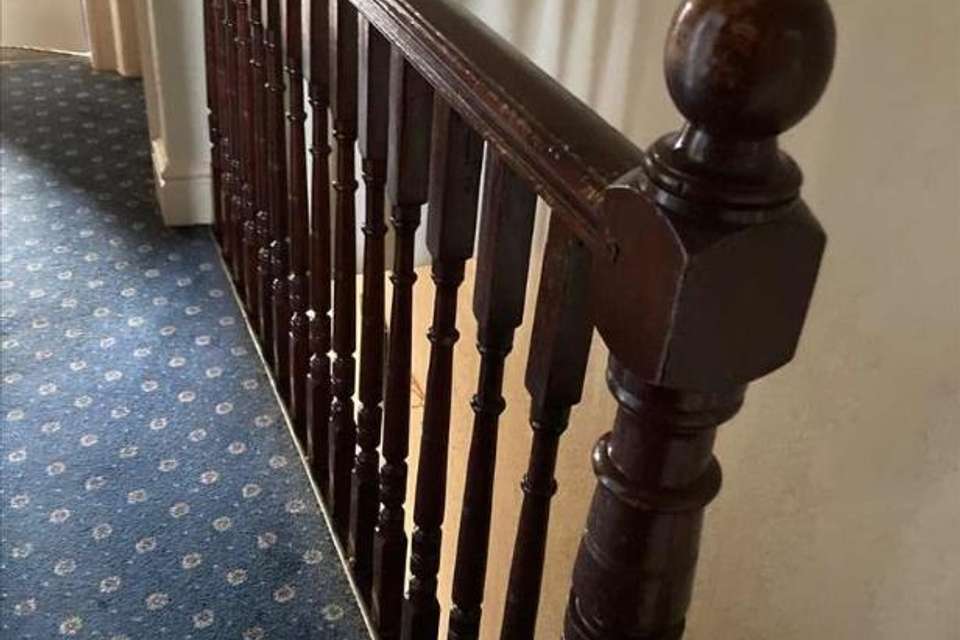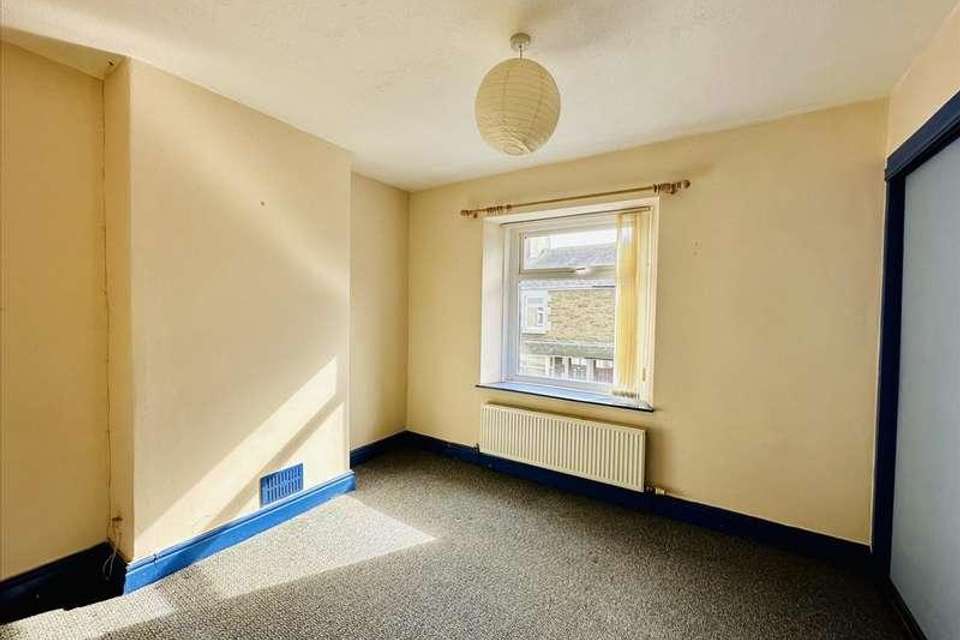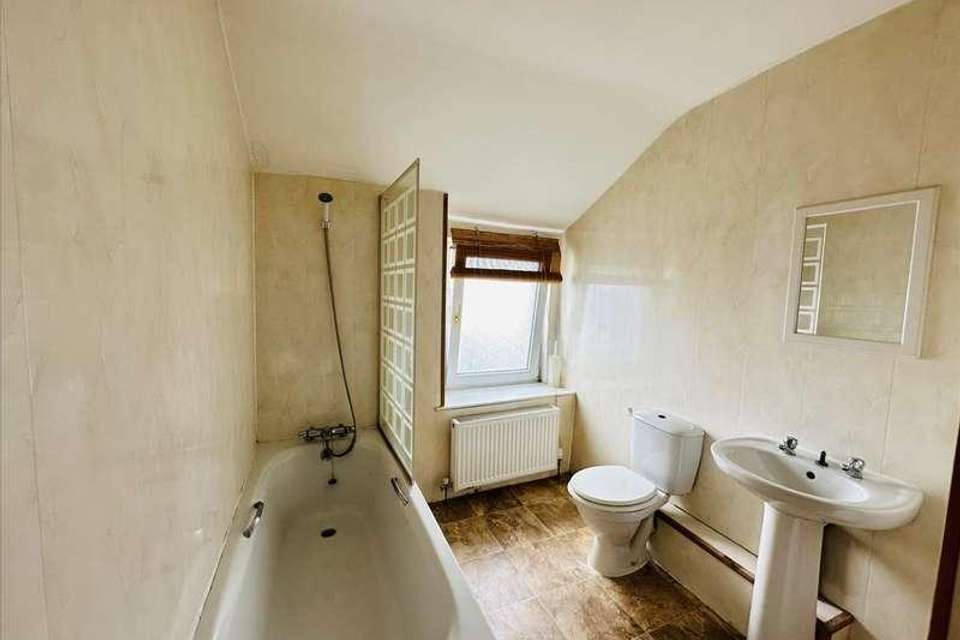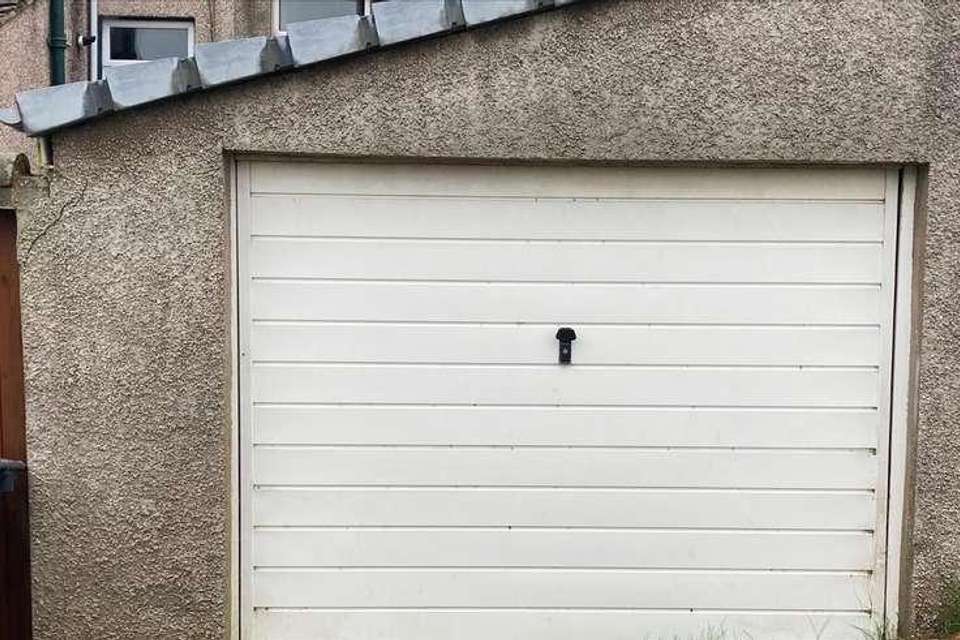2 bedroom terraced house for sale
Millom, LA18terraced house
bedrooms
Property photos
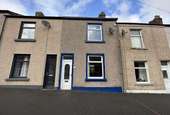

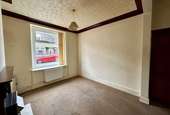

+8
Property description
******FOR SALE BY PUBLIC AUCTION 30TH MAY 2024 AT THE HALSTON HOTEL 20-34 WARWICK ROAD CA1 1AB AT 12.00 *******GUIDE PRICE ?55,000 (PLUS FEES) The property briefly comprises of open plan lounge/dining room, kitchen, utility room with w/c and rear porch while upstairs there are two good sized bedrooms and family bathroom. Outside there is an enclosed rear yard and garage. This home would be ideal for those buyers looking to put their own stamp on it as soon updating is required. Offered for sale with No Upper Chain.EPC Rating DCouncil Tax Band AEntrance Hall Access from the front door into the entrance hall which still retains some of its period features. Stairs to the first floor and doorway to the open plan lounge/dining area.Open Plan Lounge/Dining Room 7.18 x 3.27A large open plan lounge/dining room with dual aspect double glazed windows to the front and rear, two radiators and fireplace to the lounge area. Doorway to the kitchen.Kitchen 3.19 x 2.17Fitted with a range of base and wall units, space for appliances, large understairs storage cupboard, doorway to the rear utility area. Radiator, double glazed window and doorway to the rear porch.Rear Utility 2.09 x 1.51Space for free standing appliances, plumbing for washing machine, sink in vanity unit, window and radiator.Separate W/C Separate w/c with window and radiator.Rear Porch 3.70 x 1.70Access from the kitchen into the rear porch with double glazed window and door, which opens to the rear enclosed yard.Stairs To First Floor Stairs from the entrance hall to the first floor.Bedroom One 3.66 x 3.36A good sized double bedroom with double glazed window and radiator, floor to ceiling built in wardrobes with sliding doors.Bedroom Two 2.40 x 3.95With window over looking the rear.Bathroom 3.11 x 2.18A good sized fully panelled bathroom fitted with white suite including, sink, w/c and bath. Storage cupboard with the boiler.Outside Rear Yard Enclosed wall and gated rear yard, with access to the garage.Garage Access from the rear service lane.
Interested in this property?
Council tax
First listed
Over a month agoMillom, LA18
Marketed by
Home & Finance 233 - 235 Dalton Road,Barrow-in-Furness,LA14 1PQCall agent on 01229 772652
Placebuzz mortgage repayment calculator
Monthly repayment
The Est. Mortgage is for a 25 years repayment mortgage based on a 10% deposit and a 5.5% annual interest. It is only intended as a guide. Make sure you obtain accurate figures from your lender before committing to any mortgage. Your home may be repossessed if you do not keep up repayments on a mortgage.
Millom, LA18 - Streetview
DISCLAIMER: Property descriptions and related information displayed on this page are marketing materials provided by Home & Finance. Placebuzz does not warrant or accept any responsibility for the accuracy or completeness of the property descriptions or related information provided here and they do not constitute property particulars. Please contact Home & Finance for full details and further information.







