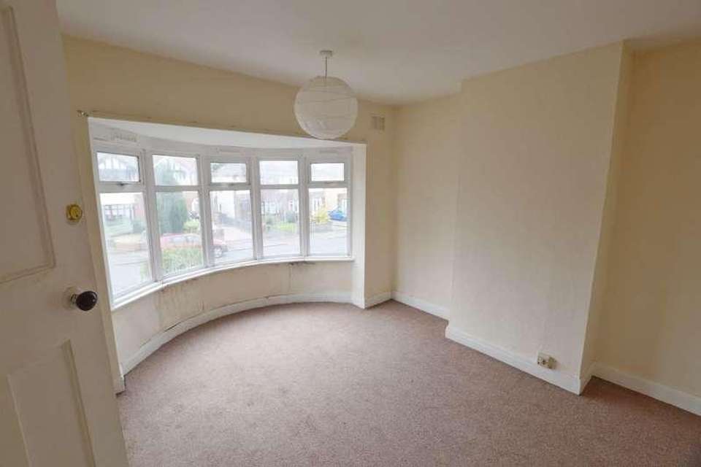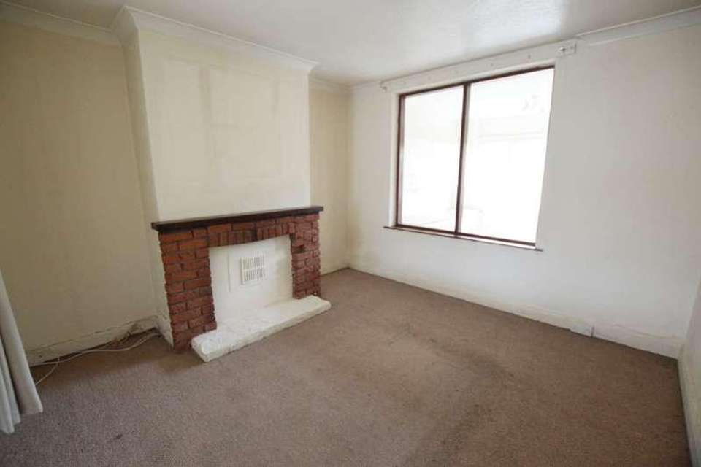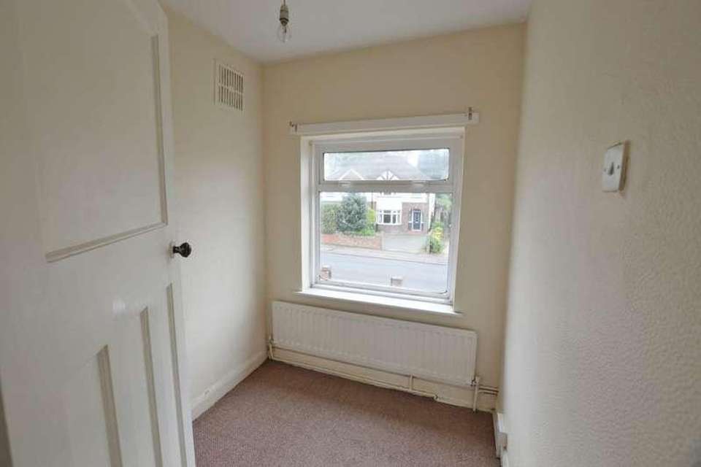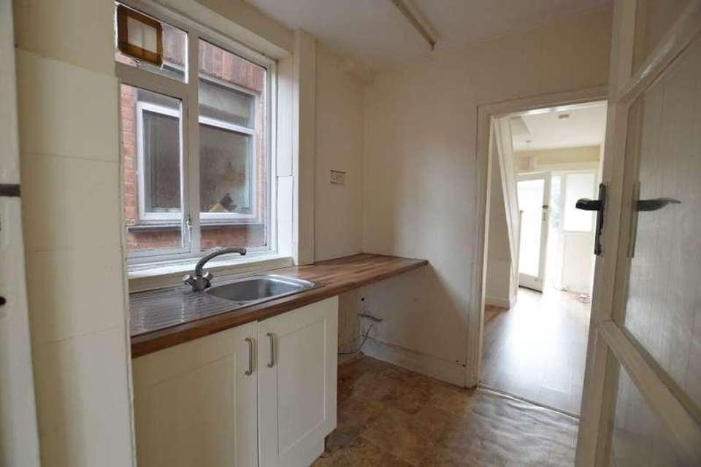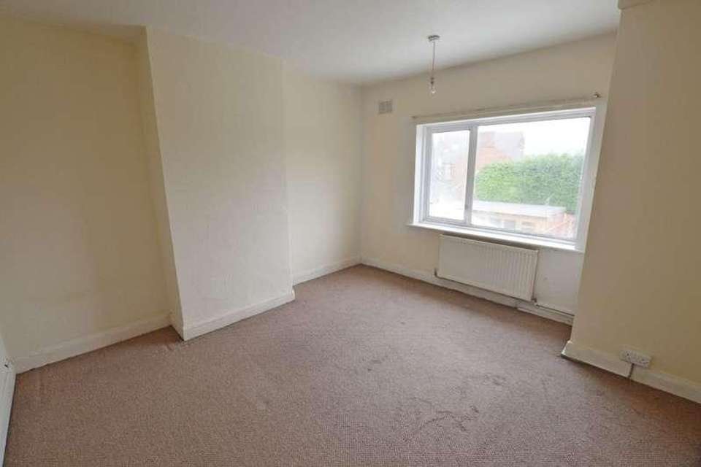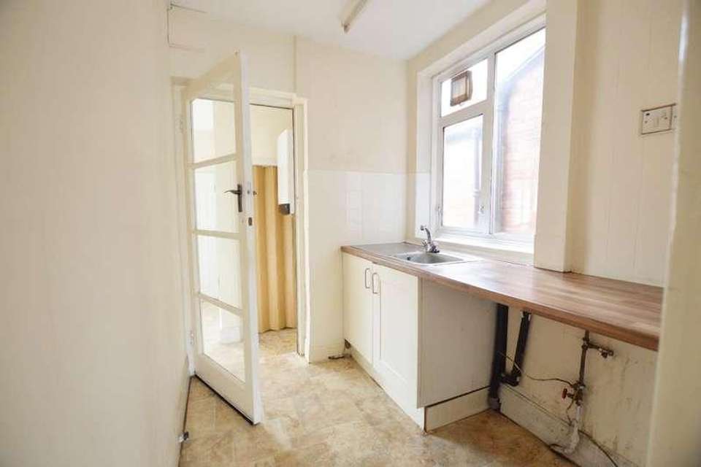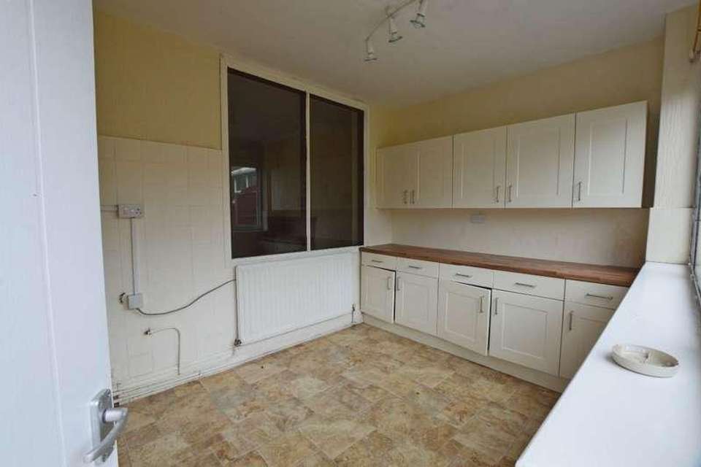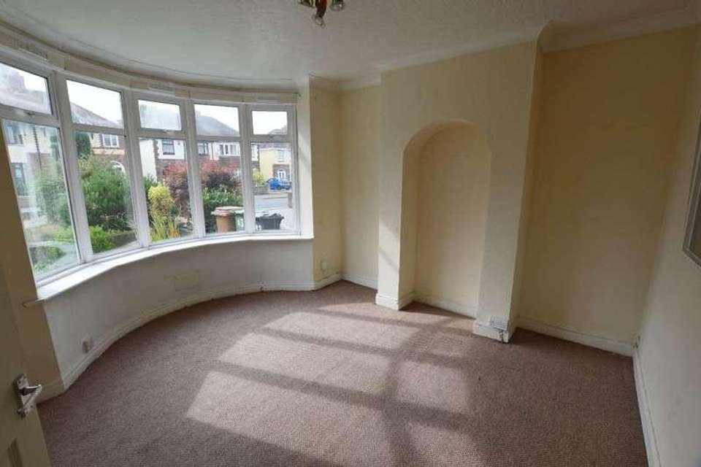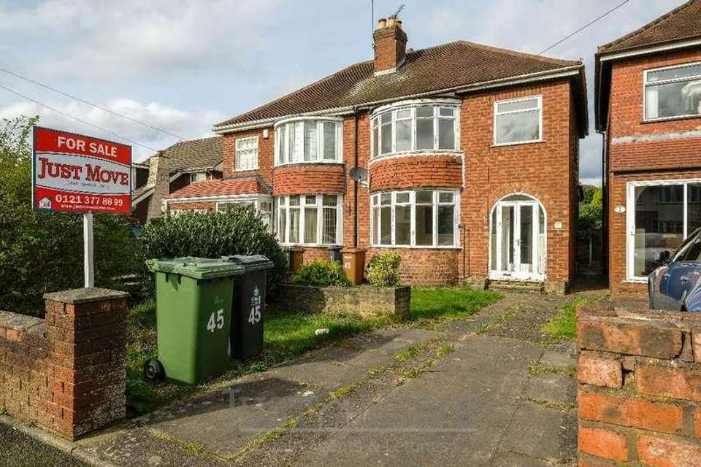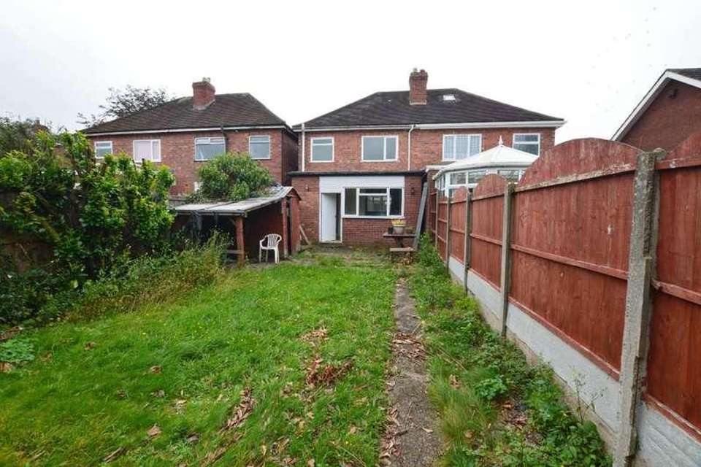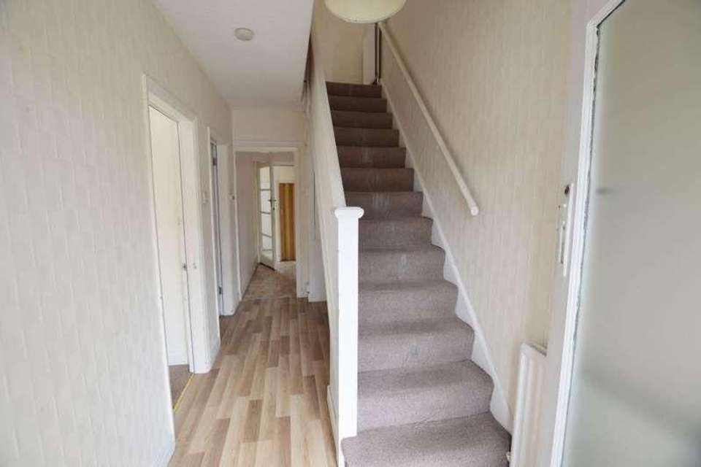3 bedroom semi-detached house for sale
Brownhills, WS8semi-detached house
bedrooms
Property photos
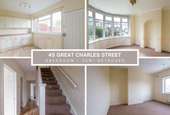
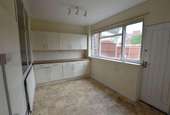
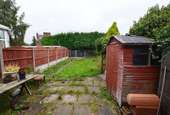
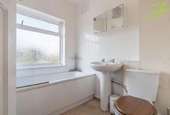
+11
Property description
This three-bed semi-detached property on Great Charles Street, Brown Hills, boasts a front driveway and a entrance porch. Inside, you will discover two reception room and kitchenette area. The rear extension enhances versatility, while the three bedrooms on the first floor are complemented by a bathroom.Features include being mostly double glazed, central heating, and a rear garden. Although in need of updating, this property presents a great opportunity with no upper chain, vacant possession and a motivated seller.With its potential for renovation, this property on Great Charles Street, would make a great canvas for somebody to really make it their own. The blank slate allows for personalised updates, making it an ideal opportunity to create a bespoke and tailored living space.Contact our sales office to arrange a viewing appointment. Council Tax Band: B (Walsall Council)Tenure: FreeholdPorch Enclosed porch being single glazed with door opening to the Hall Having ceiling light point, radiator, side aspect glazed window and doors to Reception Room One w: 3.48m x l: 3.05m (w: 11' 5" x l: 10' )Ceiling light point, central heating radiator and bay window. Reception Room Two w: 3.48m x l: 3.61m (w: 11' 5" x l: 11' 10")Ceiling light point and central heating radiator. Kitchen/Utility w: 1.75m x l: 2.08m (w: 5' 9" x l: 6' 10")Strip light point, plumbing for washing machine, base units, work surfaces, stainless steel sink and drainer, side aspect window. Dining Area w: 3.63m x l: 2.41m (w: 11' 11" x l: 7' 11")Having wall and base mounted units and with roll edge work surfaces, store cupboard, rear aspect window, door leading out to the rear garden and wall mounted gas central heating boiler. First Floor Landing Stairs from the hallway rise to the first floor landing having ceiling light point, central heating radiator, side aspect window, loft access and doors toBedroom One w: 3.51m x l: 3.66m (w: 11' 6" x l: 12' )With rear aspect window, central heating radiator and ceiling light point. Bedroom Two w: 3.48m x l: 3.05m (w: 11' 5" x l: 10' )Front aspect bay window, ceiling light point and central heating radiator. Bedroom Three w: 2.01m x l: 1.8m (w: 6' 7" x l: 5' 11")Front aspect window, ceiling light point and central heating radiatorBathroom w: 1.78m x l: 1.96m (w: 5' 10" x l: 6' 5")Panelled bath, wash hand basin, w.c., ceiling light point, central heating radiator, rear aspect window.Outside To the front having a lowered kerb allowing for parking to front, lawn area and a useful shared side access.The rear having a side gate, mainly being laid to lawn and bound within by timber fencing. Agents Notes We understand the property is freehold.EP Rating DCouncil Walsall Banding B
Interested in this property?
Council tax
First listed
Over a month agoBrownhills, WS8
Marketed by
Just Move Estate Agents 9 York Road,Erdington,Birmingham,B23 6TECall agent on 0121 377 8899
Placebuzz mortgage repayment calculator
Monthly repayment
The Est. Mortgage is for a 25 years repayment mortgage based on a 10% deposit and a 5.5% annual interest. It is only intended as a guide. Make sure you obtain accurate figures from your lender before committing to any mortgage. Your home may be repossessed if you do not keep up repayments on a mortgage.
Brownhills, WS8 - Streetview
DISCLAIMER: Property descriptions and related information displayed on this page are marketing materials provided by Just Move Estate Agents. Placebuzz does not warrant or accept any responsibility for the accuracy or completeness of the property descriptions or related information provided here and they do not constitute property particulars. Please contact Just Move Estate Agents for full details and further information.





