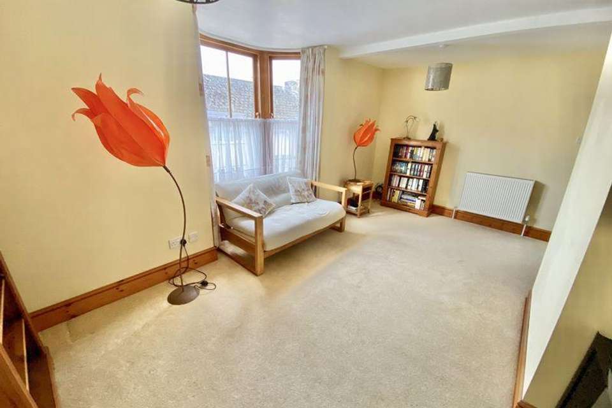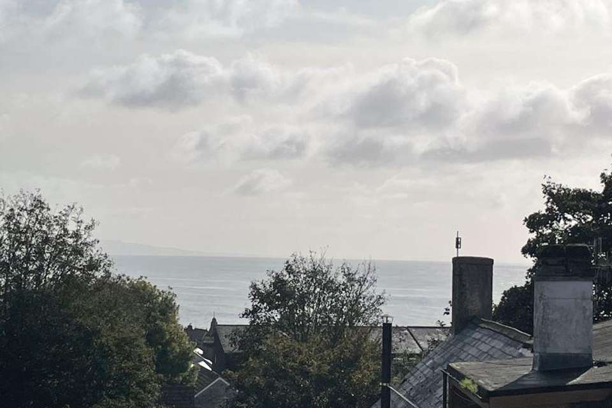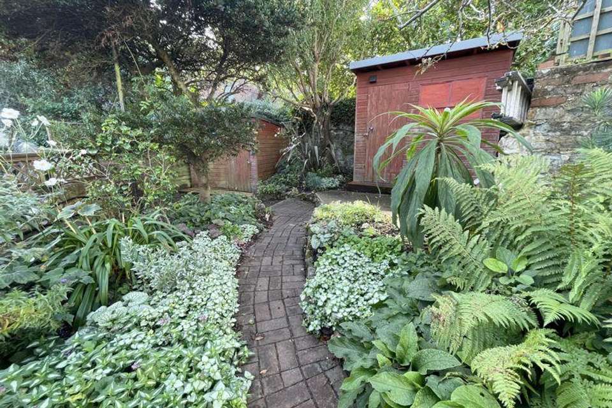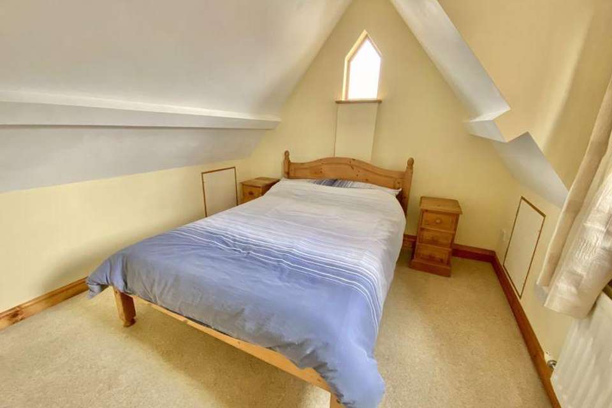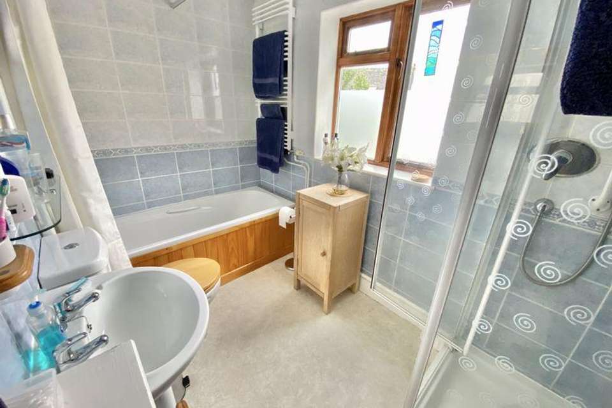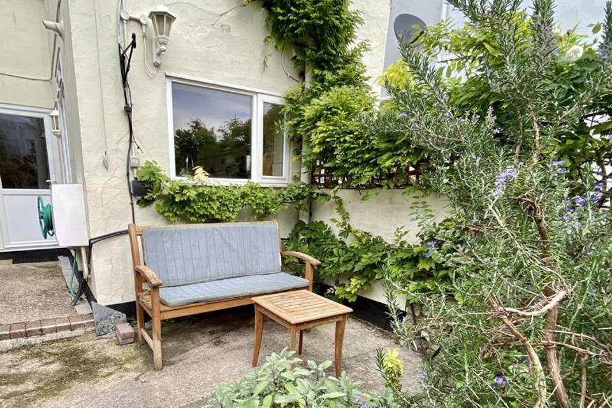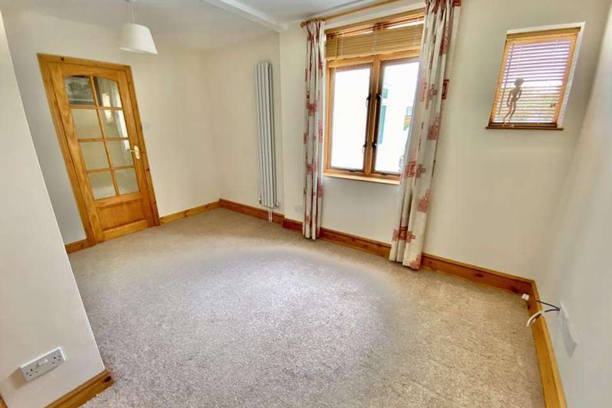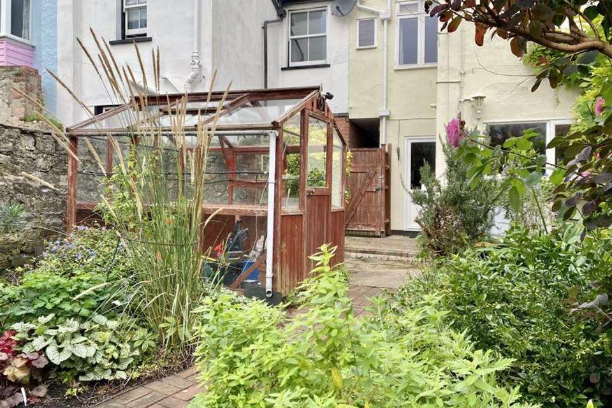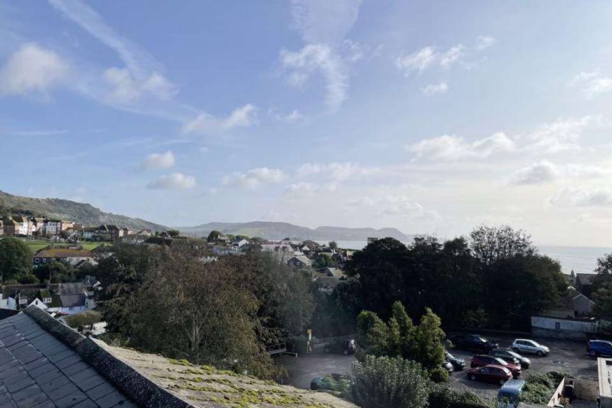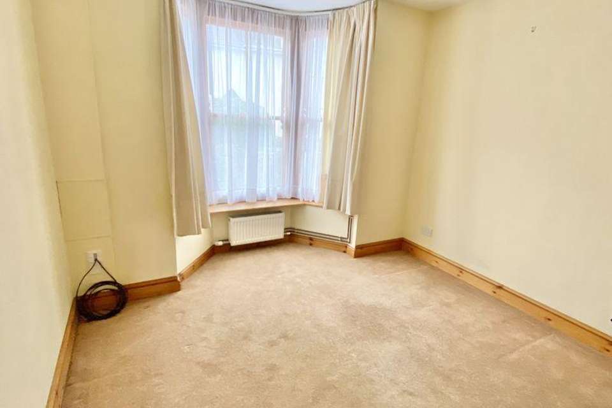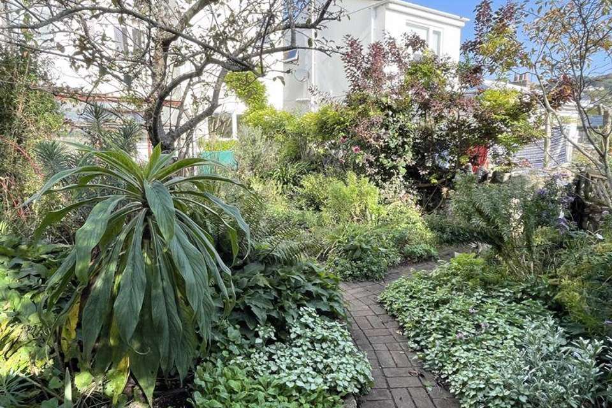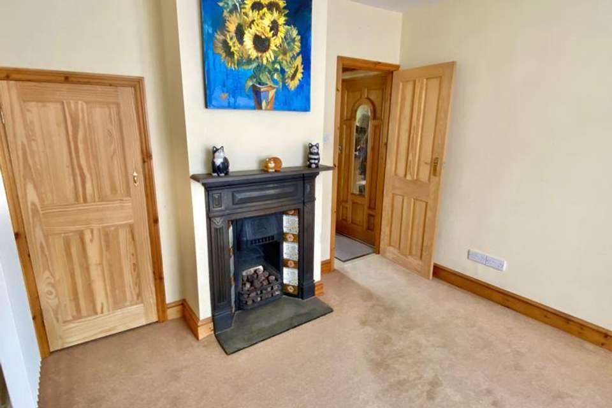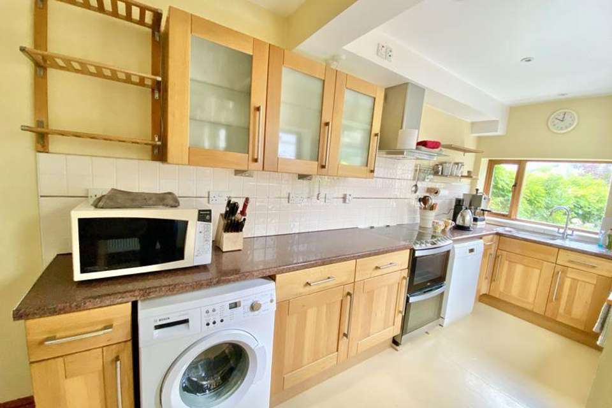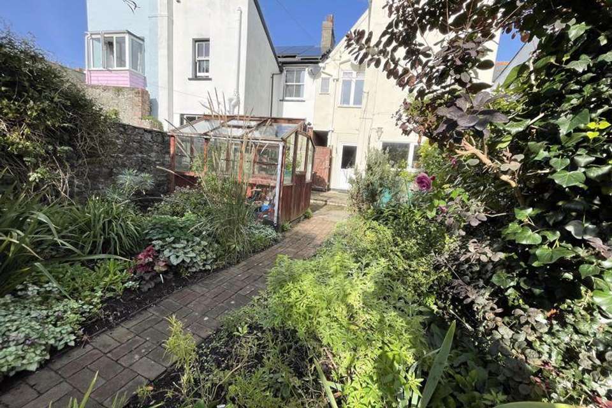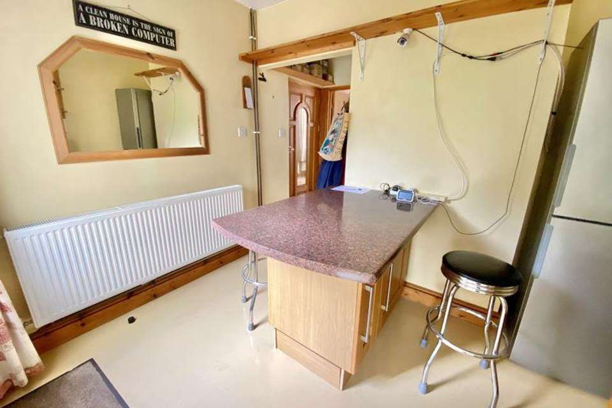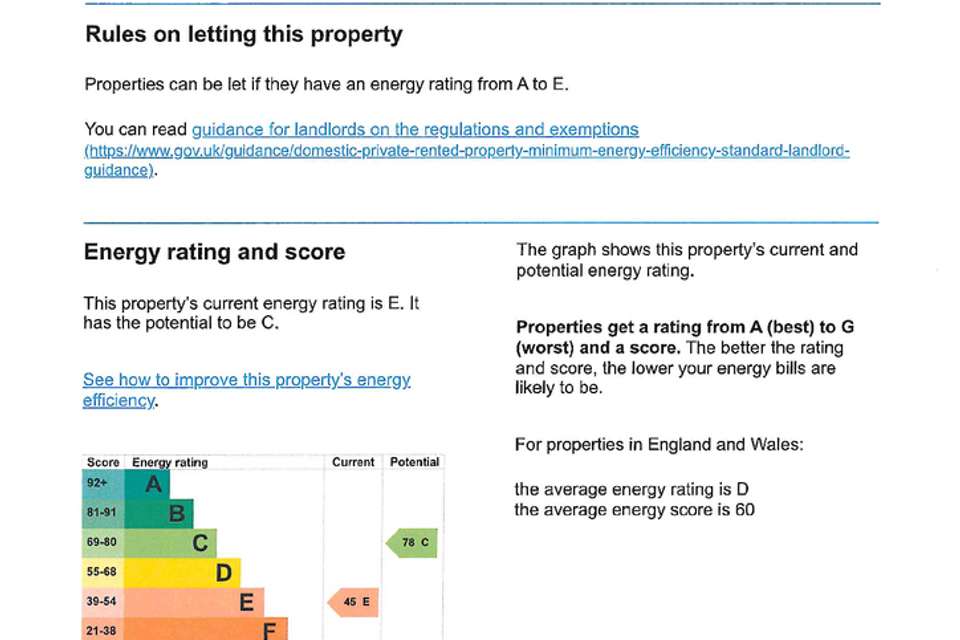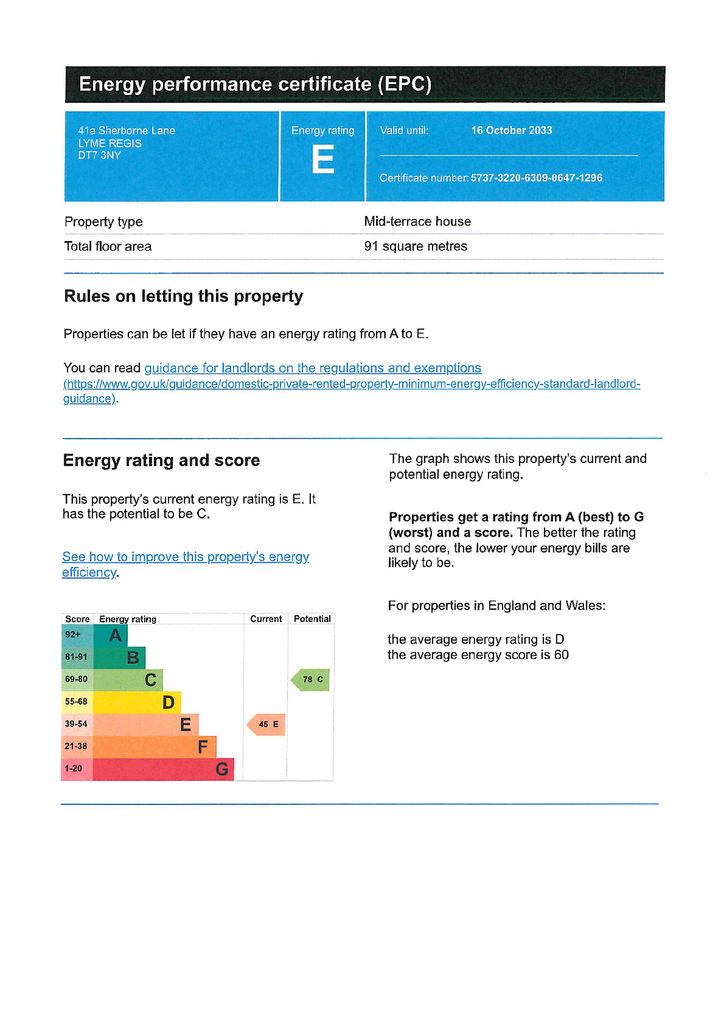3 bedroom terraced house for sale
Sherborne Lane, Lyme Registerraced house
bedrooms
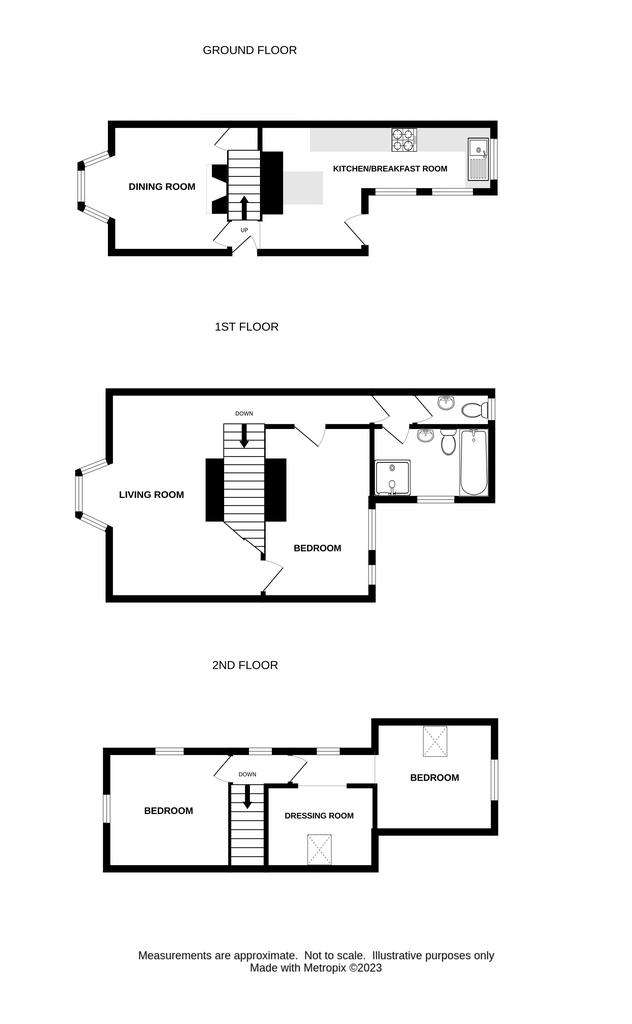
Property photos

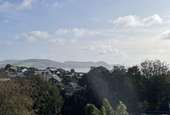
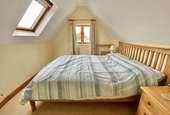
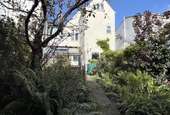
+16
Property description
A charming three bedroom terraced period home set over three floors located in the heart of Lyme Regis, Old Town and within easy reach of the seafront, beaches and local amenities.Situated in the popular old town area of Lyme Regis this mid-terraced Edwardian home is situated a short walk from the town's shops, seafront and beaches. The property, thought to have been built in 1906 is set just off the picturesque Sherborne Lane an old packhorse route that dates back to Saxon times. Set over three floors and retaining many of its original features the property briefly comprises: A kitchen/breakfast room with door to the rear garden. Dining room with character features including bay window and original fireplace. On the first floor the bright living room also has a feature bay window, a double bedroom with views over the garden and a family bathroom with an additional separate WC which completes the first floor accommodation. On the second floor two further double bedrooms benefit from sea views and one has a separate dressing room. The property offers excellent second home or holiday letting potential or as a primary residence.Lyme Regis is famed for its many historic connections and character buildings, and of course, for its well known Cobb Harbour. As a resort, it is considered quite unspoilt, but has most of the shops and amenities that one could require. In addition to which there are numerous leisure activities including both sailing and power boat clubs, a cliff top golf course and a bowling club. The whole coastline with Lyme Regis and Charmouth at its centre has been designated a World Heritage Site commonly known as the Jurassic Coast. It lies approximately 5 miles from the market town of Axminster, with its main line railway connections to Waterloo (Approx. 2 3/4 hours). Taunton and town of Dorchester is a similar distance. Locally there are primary schools in Lyme Regis and Uplyme along with the well respected Woodroffe and Colyton Grammar Schools.
The accommodation with approximate measurements comprises:
Passage from Sherborne Lane to front door leading to:
Kitchen/Breakfast Room - 18' 10'' x 10' 4'' (5.74m x 3.15m) MAX
Modern kitchen fitted with a range of units comprising base cupboards and drawers, matching wall cupboards. Laminate worktops with inset stainless steel sink and drainer. Tiled splashbacks. Breakfast bar. Wall mounted combi boiler. Appliance space for washing machine, dishwasher, electric cooker and fridge/freezer. 3 windows overlooking the garden. Back door leading to garden.
Dining Room - 9' 6'' x 10' 4'' (2.89m x 3.15m)
Feature fireplace with slate hearth. Bay sash window with window seat looking onto Sherborne Lane. Understair storage cupboard. 2 Radiators.
First Floor
Stairs from Kitchen/Breakfast Room.
Living Room - 16' 8'' x 12' 5'' (5.08m x 3.78m)
Bay window. TV point. Radiator. Stairs to second floor.
Bedroom - 13' 6'' x 8' 7'' (4.11m x 2.61m)
TV point. Understair storage cupboard. Radiator. 2 windows overlooking garden.
Family Bathroom
White suite comprising: Panel bath. Separate shower cubicle with glass screen. WC. Wash hand basin. Tiled surrounds. Vinyl flooring. Part obscured window.
W.C
WC. Wash hand basin. Obscured window. Radiator. Laminate flooring.
Second Floor
Stairs up from living room.
Bedroom - 9' 10'' x 8' 10'' (2.99m x 2.69m)
Velux & standard window both with views of the sea and coastline. Radiator.
Dressing Room - 9' 0'' x 6' 4'' (2.74m x 1.93m)
Velux window. Storage cupboard. Radiator.
Bedroom - 10' 0'' x 9' 7'' (3.05m x 2.92m)
2 Windows. Radiator. Storage space above stairs.
Outside
Mature walled cottage style garden with shrub bed borders, trees, 2 useful store sheds with electricity and a greenhouse. Views across the valley. Accessed via back door from kitchen and side gate from alleyway.
Services
All mains services. Tax band C.
Agents Note
Please note we have not tested any apparatus, fixtures, fittings, or services. Interested parties must undertake their own investigation into the working order of these items. All measurements are approximate, photographs and floor plans are provided for guidance only.
Council Tax Band: C
Tenure: Freehold
The accommodation with approximate measurements comprises:
Passage from Sherborne Lane to front door leading to:
Kitchen/Breakfast Room - 18' 10'' x 10' 4'' (5.74m x 3.15m) MAX
Modern kitchen fitted with a range of units comprising base cupboards and drawers, matching wall cupboards. Laminate worktops with inset stainless steel sink and drainer. Tiled splashbacks. Breakfast bar. Wall mounted combi boiler. Appliance space for washing machine, dishwasher, electric cooker and fridge/freezer. 3 windows overlooking the garden. Back door leading to garden.
Dining Room - 9' 6'' x 10' 4'' (2.89m x 3.15m)
Feature fireplace with slate hearth. Bay sash window with window seat looking onto Sherborne Lane. Understair storage cupboard. 2 Radiators.
First Floor
Stairs from Kitchen/Breakfast Room.
Living Room - 16' 8'' x 12' 5'' (5.08m x 3.78m)
Bay window. TV point. Radiator. Stairs to second floor.
Bedroom - 13' 6'' x 8' 7'' (4.11m x 2.61m)
TV point. Understair storage cupboard. Radiator. 2 windows overlooking garden.
Family Bathroom
White suite comprising: Panel bath. Separate shower cubicle with glass screen. WC. Wash hand basin. Tiled surrounds. Vinyl flooring. Part obscured window.
W.C
WC. Wash hand basin. Obscured window. Radiator. Laminate flooring.
Second Floor
Stairs up from living room.
Bedroom - 9' 10'' x 8' 10'' (2.99m x 2.69m)
Velux & standard window both with views of the sea and coastline. Radiator.
Dressing Room - 9' 0'' x 6' 4'' (2.74m x 1.93m)
Velux window. Storage cupboard. Radiator.
Bedroom - 10' 0'' x 9' 7'' (3.05m x 2.92m)
2 Windows. Radiator. Storage space above stairs.
Outside
Mature walled cottage style garden with shrub bed borders, trees, 2 useful store sheds with electricity and a greenhouse. Views across the valley. Accessed via back door from kitchen and side gate from alleyway.
Services
All mains services. Tax band C.
Agents Note
Please note we have not tested any apparatus, fixtures, fittings, or services. Interested parties must undertake their own investigation into the working order of these items. All measurements are approximate, photographs and floor plans are provided for guidance only.
Council Tax Band: C
Tenure: Freehold
Interested in this property?
Council tax
First listed
Over a month agoEnergy Performance Certificate
Sherborne Lane, Lyme Regis
Marketed by
Fortnam Smith & Banwell - Lyme Regis 53 Broad Street Lyme Regis DT7 3QFPlacebuzz mortgage repayment calculator
Monthly repayment
The Est. Mortgage is for a 25 years repayment mortgage based on a 10% deposit and a 5.5% annual interest. It is only intended as a guide. Make sure you obtain accurate figures from your lender before committing to any mortgage. Your home may be repossessed if you do not keep up repayments on a mortgage.
Sherborne Lane, Lyme Regis - Streetview
DISCLAIMER: Property descriptions and related information displayed on this page are marketing materials provided by Fortnam Smith & Banwell - Lyme Regis. Placebuzz does not warrant or accept any responsibility for the accuracy or completeness of the property descriptions or related information provided here and they do not constitute property particulars. Please contact Fortnam Smith & Banwell - Lyme Regis for full details and further information.





