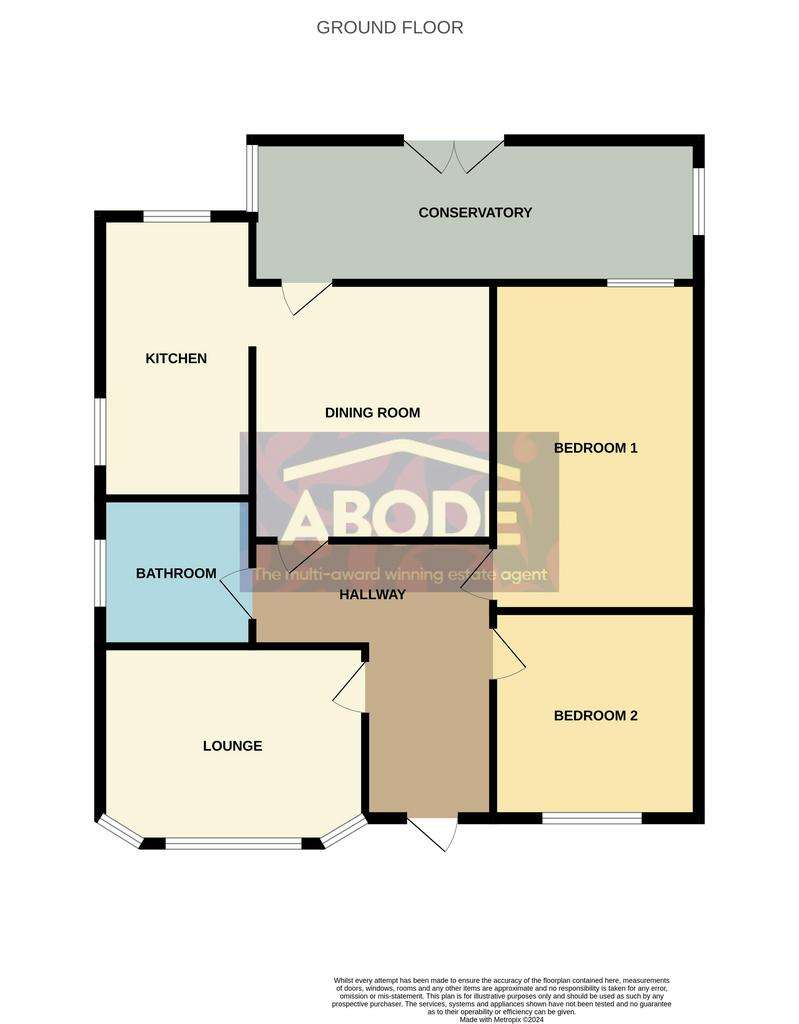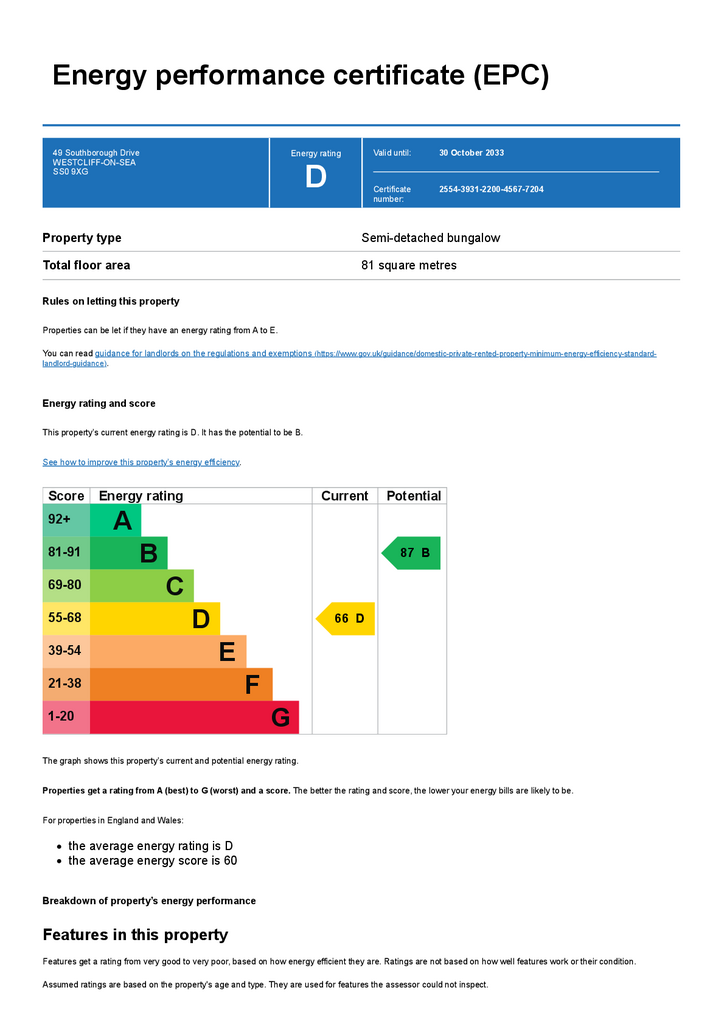2 bedroom bungalow for sale
Southborough Drive SS0bungalow
bedrooms

Property photos




+13
Property description
GUIDE PRICE £400,000 - £430,000 - Abode Estates are delighted to bring to the market as sellers SOLE AGENTS this well presented spacious and well appointed semi detached bungalow situated in the sought after location on the Leigh & Westcliff borders and within strolling distance of Chalkwell Park and shops.
The property is offered with no onward chain and would suit those looking for a quick sale.
The property has two reception rooms with a Large lounge and a separate dining room and the added advantage of a conservatory. Both of the bedrooms are double sized and there is a lovely modern fitted kitchen. There is also a luxury tiled bathroom room/WC and the added bonus of off street parking to the front.
The rear garden is wider than normal and is a good sized being mainly laid to lawn and shrubs.
For your comfort the property has gas radiator central heating and windows are double glazed.
Chalkwell Park is close by and has a large open space and leisure facilities. For those that commute Chalkwell C2C station which gives access to London in less than an hour is within a miles distance. The beach and seafront are within a short drive and are ideal for those looking to relax with the long promenade and cafes. Leigh Broadway with its array of shops, boutiques, restaurants are within strolling distance.
We strongly recommend an appointment be made to view.
Entrance:
Via Double glazed lead light front door into:-
Hallway:
Coving, radiator, doors to:-
Lounge 12'8 x 11'8 (3.86m x 3.56m)
Double glazed bay window to front, radiator, coving, ceiling rose, feature fireplace.
Dining Room - 11'8 x 11'0 (3.56m x 3.35m)
Double glazed doors to conservatory, radiator, wooden flooring.
Fitted Kitchen :- 13'1 x 7'10 (3.99 m x 2.39m)
Double glazed window to side and rear, matching range of modern wall and base units with integral fridge and freezer and washing machine, dishwasher, inset oven and hob with extractor over, sink and drainer with mixer tap, wall mounted combination boiler, inset spotlights.
Conservatory 20'11 x 9'8 (6.40m x 3.14m)
Double glazed doors to rear garden, stone flooring.
Bedroom One 14'11 x 10'7 (3.51m x 3.58m)
Double glazed window to front, coving, radiator.
Bedroom Two 15'2 x 10'6 (4.62m x 3.20m)
Double glazed window to rear, radiator.
Bathroom:
Double glazed window to side, three piece suite comprising corner bath with mixer tap, Walk in shower cubicle , low level WC, pedestal wash hand basin, radiator,.
Rear Garden: 51' X 37'
Via access from conservatory, remainder laid to lawn, borders and mature shrubs.
Front Garden:
Paved off street parking 2/3 cars
Council Tax Band: C
Tenure: Freehold
The property is offered with no onward chain and would suit those looking for a quick sale.
The property has two reception rooms with a Large lounge and a separate dining room and the added advantage of a conservatory. Both of the bedrooms are double sized and there is a lovely modern fitted kitchen. There is also a luxury tiled bathroom room/WC and the added bonus of off street parking to the front.
The rear garden is wider than normal and is a good sized being mainly laid to lawn and shrubs.
For your comfort the property has gas radiator central heating and windows are double glazed.
Chalkwell Park is close by and has a large open space and leisure facilities. For those that commute Chalkwell C2C station which gives access to London in less than an hour is within a miles distance. The beach and seafront are within a short drive and are ideal for those looking to relax with the long promenade and cafes. Leigh Broadway with its array of shops, boutiques, restaurants are within strolling distance.
We strongly recommend an appointment be made to view.
Entrance:
Via Double glazed lead light front door into:-
Hallway:
Coving, radiator, doors to:-
Lounge 12'8 x 11'8 (3.86m x 3.56m)
Double glazed bay window to front, radiator, coving, ceiling rose, feature fireplace.
Dining Room - 11'8 x 11'0 (3.56m x 3.35m)
Double glazed doors to conservatory, radiator, wooden flooring.
Fitted Kitchen :- 13'1 x 7'10 (3.99 m x 2.39m)
Double glazed window to side and rear, matching range of modern wall and base units with integral fridge and freezer and washing machine, dishwasher, inset oven and hob with extractor over, sink and drainer with mixer tap, wall mounted combination boiler, inset spotlights.
Conservatory 20'11 x 9'8 (6.40m x 3.14m)
Double glazed doors to rear garden, stone flooring.
Bedroom One 14'11 x 10'7 (3.51m x 3.58m)
Double glazed window to front, coving, radiator.
Bedroom Two 15'2 x 10'6 (4.62m x 3.20m)
Double glazed window to rear, radiator.
Bathroom:
Double glazed window to side, three piece suite comprising corner bath with mixer tap, Walk in shower cubicle , low level WC, pedestal wash hand basin, radiator,.
Rear Garden: 51' X 37'
Via access from conservatory, remainder laid to lawn, borders and mature shrubs.
Front Garden:
Paved off street parking 2/3 cars
Council Tax Band: C
Tenure: Freehold
Interested in this property?
Council tax
First listed
Over a month agoEnergy Performance Certificate
Southborough Drive SS0
Marketed by
Abode UK - Westcliff-on-Sea 761 London Road Chalkwell, Westcliff-On-Sea SS0 9SUPlacebuzz mortgage repayment calculator
Monthly repayment
The Est. Mortgage is for a 25 years repayment mortgage based on a 10% deposit and a 5.5% annual interest. It is only intended as a guide. Make sure you obtain accurate figures from your lender before committing to any mortgage. Your home may be repossessed if you do not keep up repayments on a mortgage.
Southborough Drive SS0 - Streetview
DISCLAIMER: Property descriptions and related information displayed on this page are marketing materials provided by Abode UK - Westcliff-on-Sea. Placebuzz does not warrant or accept any responsibility for the accuracy or completeness of the property descriptions or related information provided here and they do not constitute property particulars. Please contact Abode UK - Westcliff-on-Sea for full details and further information.


















