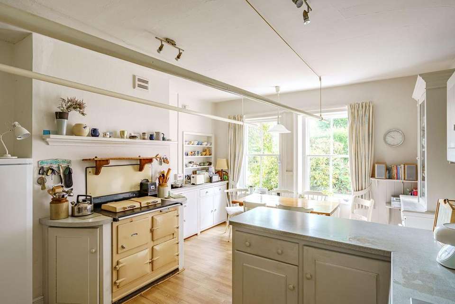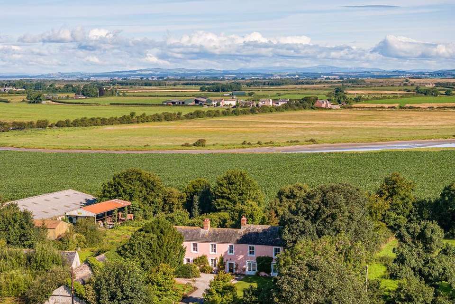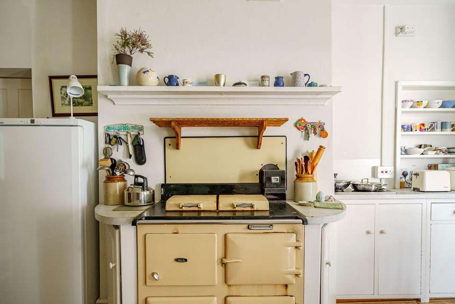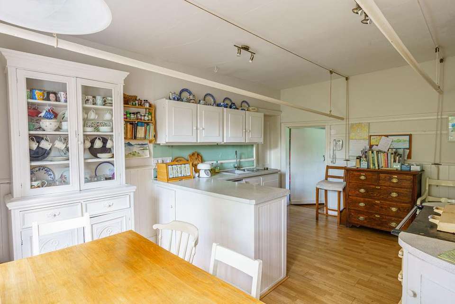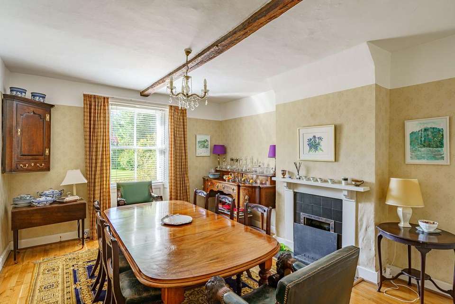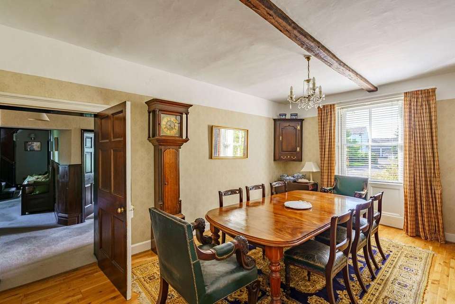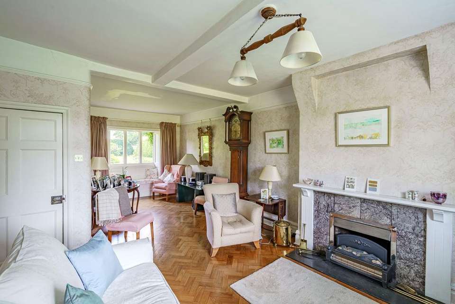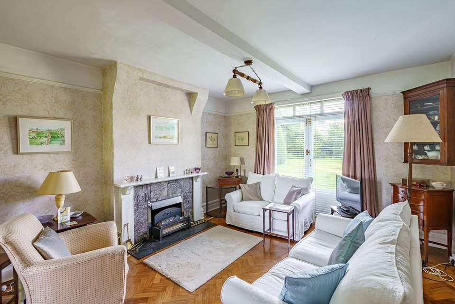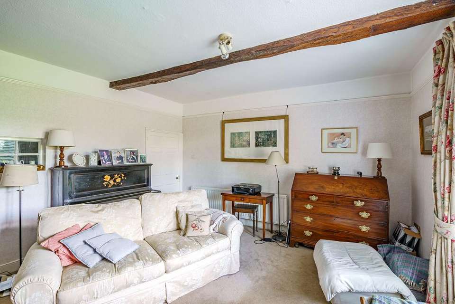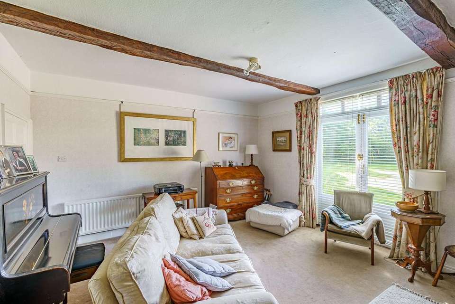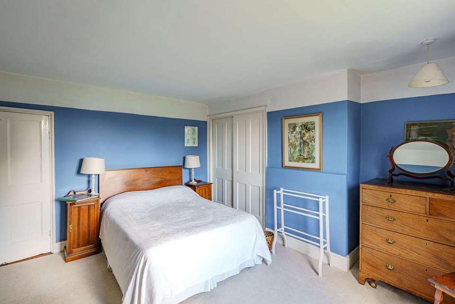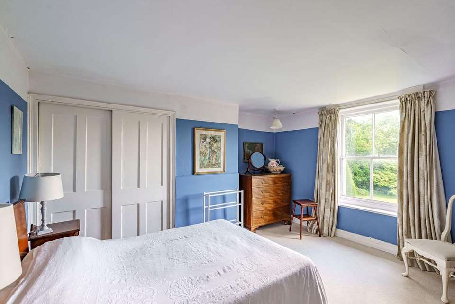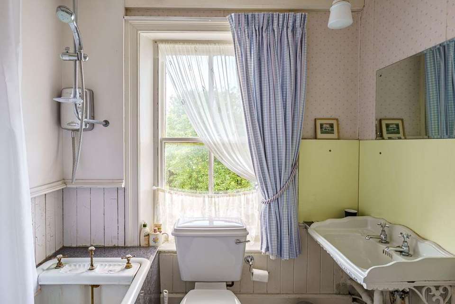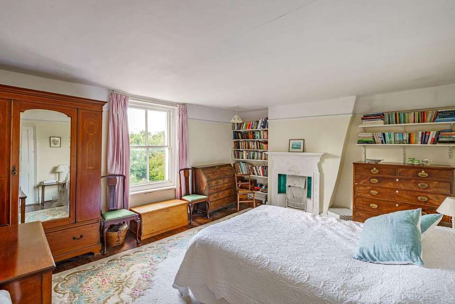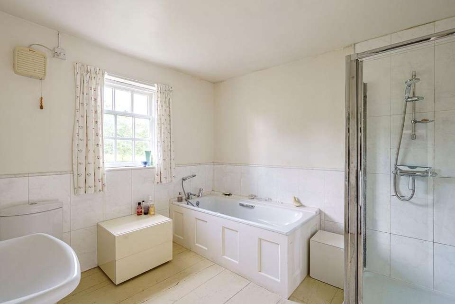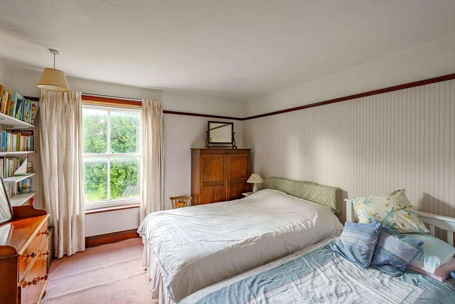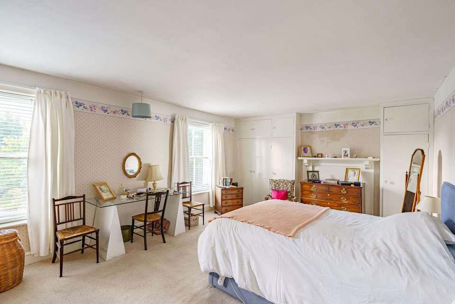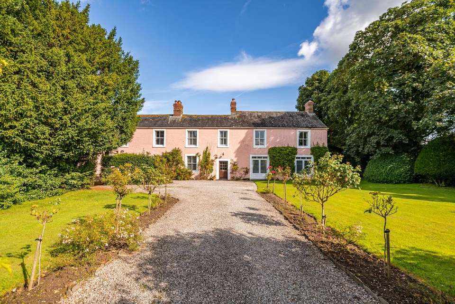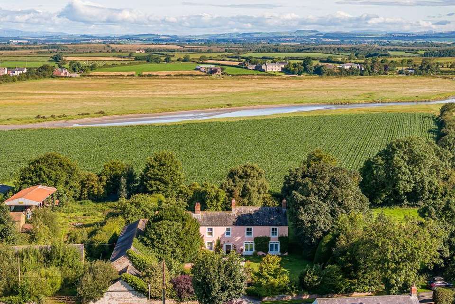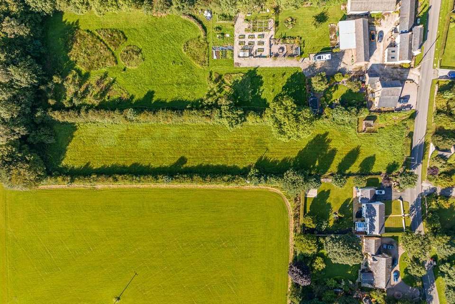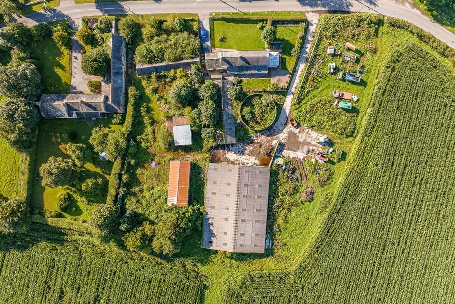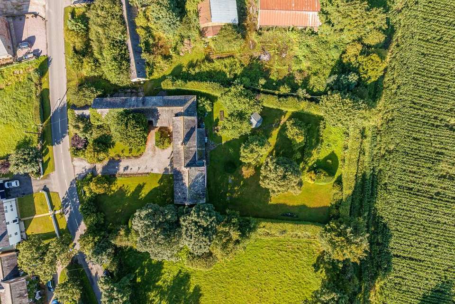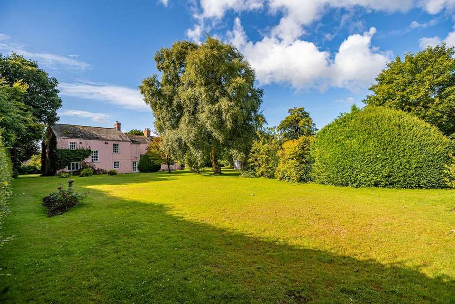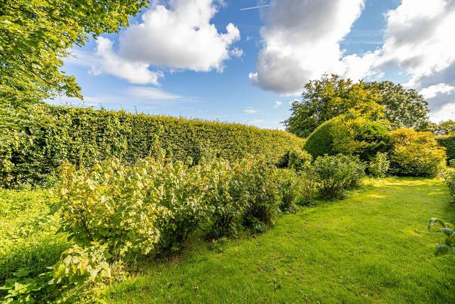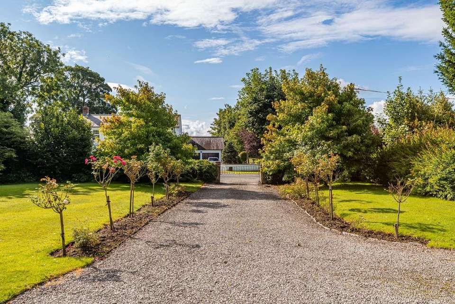5 bedroom detached house for sale
Kirkbride, CA7detached house
bedrooms
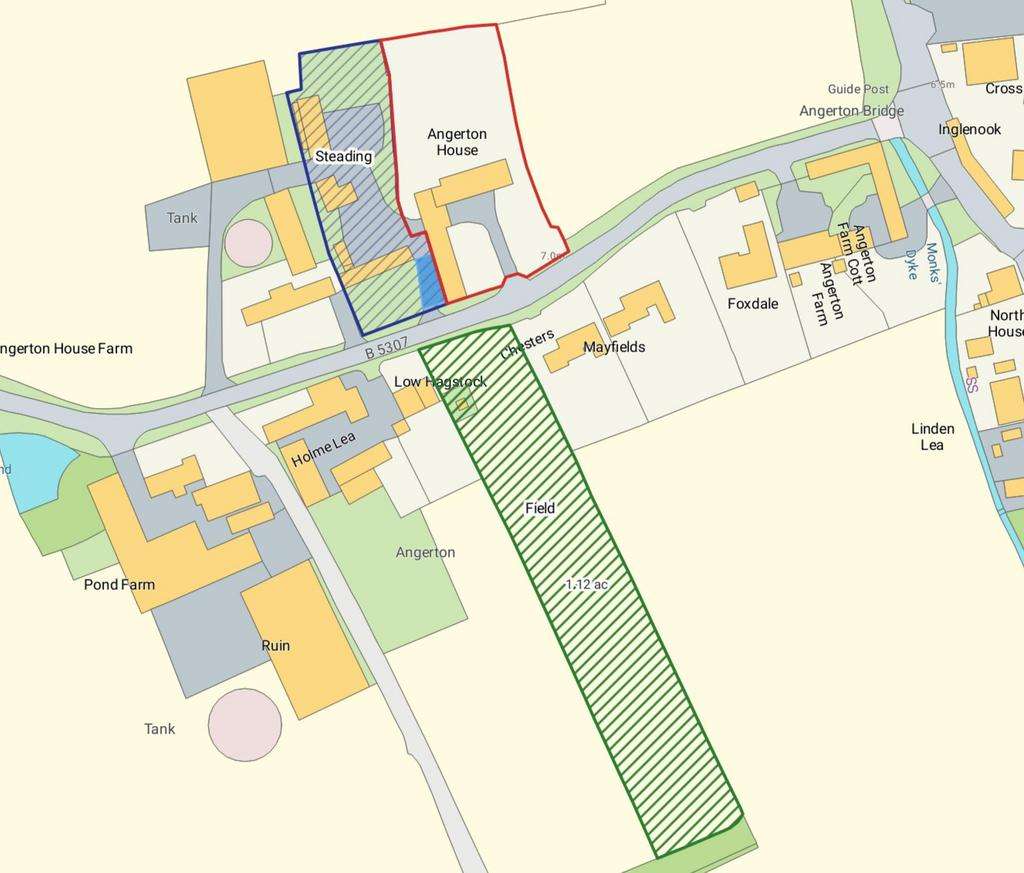
Property photos



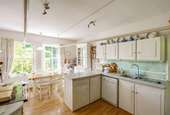
+31
Property description
Angerton House, a substantial detached Georgian home which offers bright accommodation over two floors. The property retains some delightful original features such as oak doors, wood panelling and sash windows, with a charming and generous garden to both front and rear. GROUND FLOOR The front entrance, dated 1795, leads to the hallway with attractive original doors and moldings. From the hall a bright dining room with wood floor, oak beam and working fireplace leads to the kitchen/diner. A charming space full of character with delightful windows onto the front garden, there is a two oven aga, original airers and a range of floor and wall mounted units. From the kitchen is a useful and large utility/boot room with tiled floor and door onto the drive. A pantry is accessed from the utility with original stone floor and sconces, shelving and window. A back kitchen or laundry room also leads from the kitchen with delightful garden views, another useful space with sink, floor units and this room houses the oil fired boiler. From the main hall is a downstairs cloakroom with wc and sink, and a glazed door to the garden and useful hanging space with tiled floor. From the hall is the charming morning room, with patio doors onto the front of the property, a working fireplace and beamed ceiling. An inviting inner hall/study with oak paneling to dado height with views to the garden leads onto the drawing room, a generous and bright room with an attractive parquet floor, a patio window to the front and a delightful window seat looking onto the rear garden. Opposite the drawing room is a wine cellar. UPSTAIRS The hallway and staircase with original curved banister and handrail lead onto the second floor. From here are 5 double bedrooms, with lovely views onto the front of the property. The family bathroom with original wide boards, has a separate bath and shower, wc and sink. There is a separate wc opposite the master bedroom, and a quaint reading room overlooking the rear of the property. A second family bathroom with an original antique bath, sink and taps with WC completes the second floor. OUTSIDE The elegant stone pillared entrance with gravel driveway leading to the property is lined with roses and has ample parking for four cars, including one covered garage. The gardens to both the front and the rear boast a plethora of mature planting, shrubs and trees including many fruit trees. The property has a mature beech hedge providing a private and attractive boundary to the rear garden, where there is also a summerhouse and a kitchen garden. OUTBUILDINGS Adjoining the house is a large barn, currently used by the owners as a workshop, coal store and garage for the property. There are also three barns/former stables, which are accessed from the farmyard and will be included in the sale of the house. FARMYARD AND PADDOCK There is a separate 1.12 acre paddock (outlined and hatched in Green) located across the road available by separate negotiation. The former adjacent steading, with potential for development (subject to consent) shown outlined and hatched in blue on the plan is also available by separate negotiation. Access: The house will be a granted a right of access over the former farmyard (area shaded light blue on the attached plan) in order to access the barn. LOCATION Angerton House is ideally located just walking distance from all the many local amenities of Kirkbride. The village boasts a primary school, general store, doctors surgery, public house, a village hall, church, playpark, bowling and tennis club. The village is on the bus route for the Nelson Tomlinson secondary school in Wigton and is just 12 miles from Carlisle. The property adjoins the Solway Coast and sits close to both the Lake District National Park; both Areas of Outstanding Natural Beauty and offering many opportunities for walking and leisure activities. DIRECTIONS From Carlisle take the B507, past the Cumberland Infirmary towards Kirkbampton follow this road for 12 miles, enter the village of Kirkbride and turn right towards Silloth staying on the B5307. After 0.2 mile turn left, staying on the B5307, the property is almost immediately on the right. INFORMATION Services
Mains electric and water; Private septic tank drainage; Oil fired central heating. Local Authority: Cumberland Council Council Tax band: F EPC - F Viewings: Strictly by appointment through the sole selling agents, Fine & Country North Cumbria[use Contact Agent Button] Offers: All offers for the property should be made to the sole selling agents, Fine & Country North Cumbria [use Contact Agent Button] Money Laundering: Prospective purchasers should be aware that in order to comply with current Money Laundering Regulations, before an offer can be accepted, proof of ID and proof of funds will be required to be provided to the agents.
Mains electric and water; Private septic tank drainage; Oil fired central heating. Local Authority: Cumberland Council Council Tax band: F EPC - F Viewings: Strictly by appointment through the sole selling agents, Fine & Country North Cumbria[use Contact Agent Button] Offers: All offers for the property should be made to the sole selling agents, Fine & Country North Cumbria [use Contact Agent Button] Money Laundering: Prospective purchasers should be aware that in order to comply with current Money Laundering Regulations, before an offer can be accepted, proof of ID and proof of funds will be required to be provided to the agents.
Interested in this property?
Council tax
First listed
Over a month agoKirkbride, CA7
Marketed by
Fine & Country - North Cumbria 50 Warwick Rd Carlisle CA1 1DNPlacebuzz mortgage repayment calculator
Monthly repayment
The Est. Mortgage is for a 25 years repayment mortgage based on a 10% deposit and a 5.5% annual interest. It is only intended as a guide. Make sure you obtain accurate figures from your lender before committing to any mortgage. Your home may be repossessed if you do not keep up repayments on a mortgage.
Kirkbride, CA7 - Streetview
DISCLAIMER: Property descriptions and related information displayed on this page are marketing materials provided by Fine & Country - North Cumbria. Placebuzz does not warrant or accept any responsibility for the accuracy or completeness of the property descriptions or related information provided here and they do not constitute property particulars. Please contact Fine & Country - North Cumbria for full details and further information.


