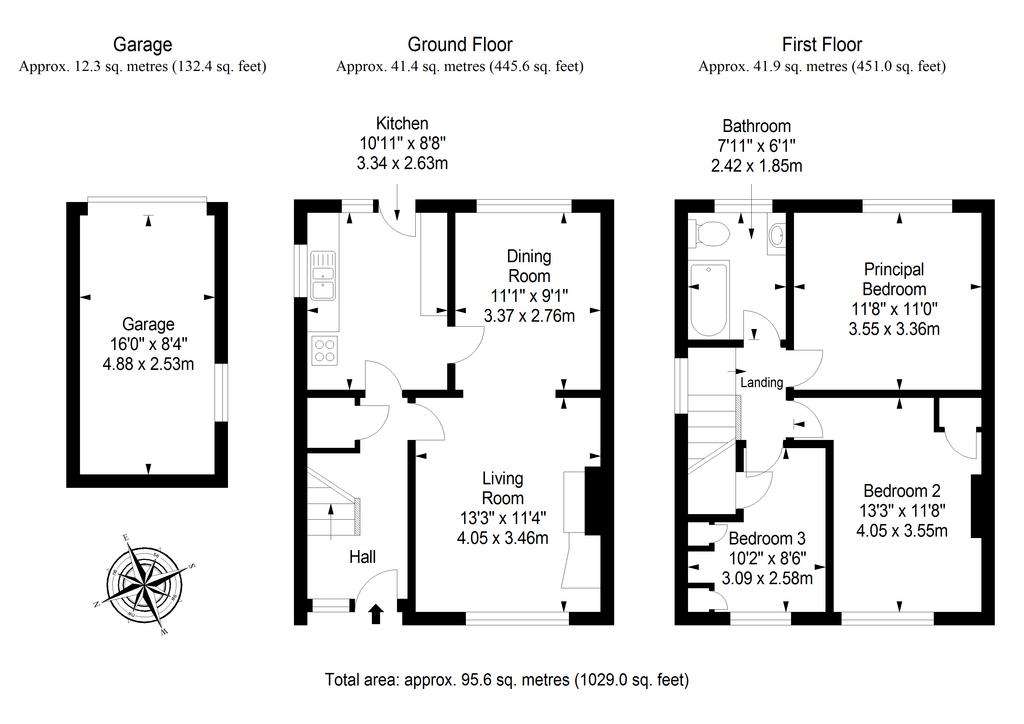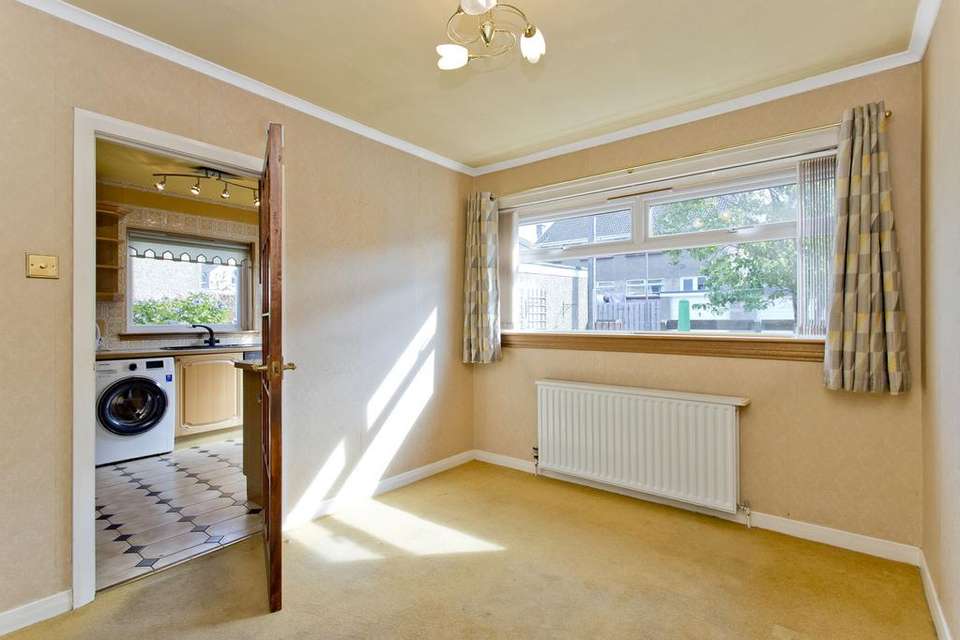3 bedroom semi-detached house for sale
Edinburgh, EH12 8PPsemi-detached house
bedrooms

Property photos




+8
Property description
Forming part of an established residential development in Corstorphine, this semi-detached house offers three bedrooms, the reception areas in a sociable open-plan layout, a kitchen, and a bathroom, plus a low-maintenance rear garden, a leafy front garden, and a detached single garage. The home offers potential for cosmetic upgrades and improvements, giving the new owner an exciting opportunity to create a modern home to their own tastes and requirements.
The front door opens into a hall (with built-in storage), leading into the living room on the right, enjoying an open-plan layout with the adjoining dining room and offering an ideal space for everyday life and entertaining alike. The living room captures afternoon and evening light through a westerly facing window, whilst the rear-facing dining room benefits from morning sunshine owing to its southeast-facing aspect. The kitchen is conveniently connected to the dining room and is also separately accessible from the hall. It is fitted with a selection of wall and base cabinets, spacious worktops, and splashback tiling, whilst provision is made for freestanding appliances and a dishwasher is integrated.
Upstairs, a landing leads to the property's three bedrooms (two doubles and a single) and a bathroom. The double bedrooms both offer plenty of space for furniture and one is accompanied by built-in storage, whilst the single provides alternative use as a home office, if a quiet space for homeworking or studying is required. The bathroom comprises a bath with an overhead shower and a glazed screen, and a WC-suite. Gas central heating and double glazing ensure year-round comfort and efficiency.
Externally, the home is accompanied by a leafy, colourfully planted front garden, and a low-maintenance rear garden, as well as a detached single garage for private parking.
Extras: all fitted floor coverings, window coverings, light fittings, and integrated kitchen appliances will be included in the sale.
The front door opens into a hall (with built-in storage), leading into the living room on the right, enjoying an open-plan layout with the adjoining dining room and offering an ideal space for everyday life and entertaining alike. The living room captures afternoon and evening light through a westerly facing window, whilst the rear-facing dining room benefits from morning sunshine owing to its southeast-facing aspect. The kitchen is conveniently connected to the dining room and is also separately accessible from the hall. It is fitted with a selection of wall and base cabinets, spacious worktops, and splashback tiling, whilst provision is made for freestanding appliances and a dishwasher is integrated.
Upstairs, a landing leads to the property's three bedrooms (two doubles and a single) and a bathroom. The double bedrooms both offer plenty of space for furniture and one is accompanied by built-in storage, whilst the single provides alternative use as a home office, if a quiet space for homeworking or studying is required. The bathroom comprises a bath with an overhead shower and a glazed screen, and a WC-suite. Gas central heating and double glazing ensure year-round comfort and efficiency.
Externally, the home is accompanied by a leafy, colourfully planted front garden, and a low-maintenance rear garden, as well as a detached single garage for private parking.
Extras: all fitted floor coverings, window coverings, light fittings, and integrated kitchen appliances will be included in the sale.
Interested in this property?
Council tax
First listed
Over a month agoEdinburgh, EH12 8PP
Marketed by
Clancys - Edinburgh 89-91 Morrison Street Edinburgh EH3 8BUPlacebuzz mortgage repayment calculator
Monthly repayment
The Est. Mortgage is for a 25 years repayment mortgage based on a 10% deposit and a 5.5% annual interest. It is only intended as a guide. Make sure you obtain accurate figures from your lender before committing to any mortgage. Your home may be repossessed if you do not keep up repayments on a mortgage.
Edinburgh, EH12 8PP - Streetview
DISCLAIMER: Property descriptions and related information displayed on this page are marketing materials provided by Clancys - Edinburgh. Placebuzz does not warrant or accept any responsibility for the accuracy or completeness of the property descriptions or related information provided here and they do not constitute property particulars. Please contact Clancys - Edinburgh for full details and further information.












