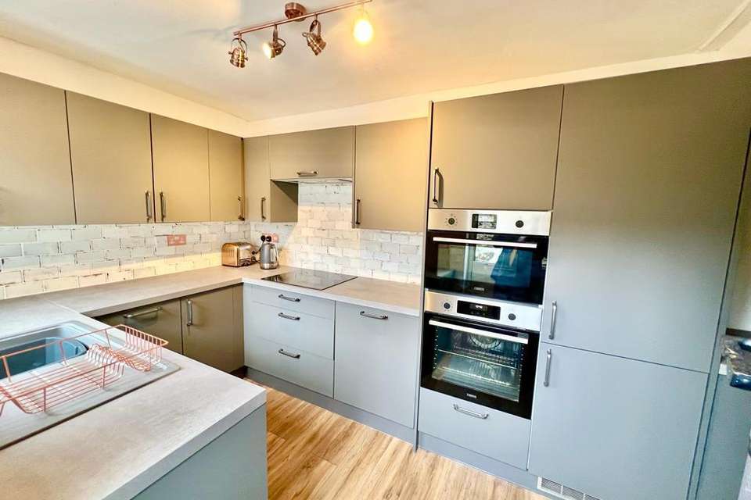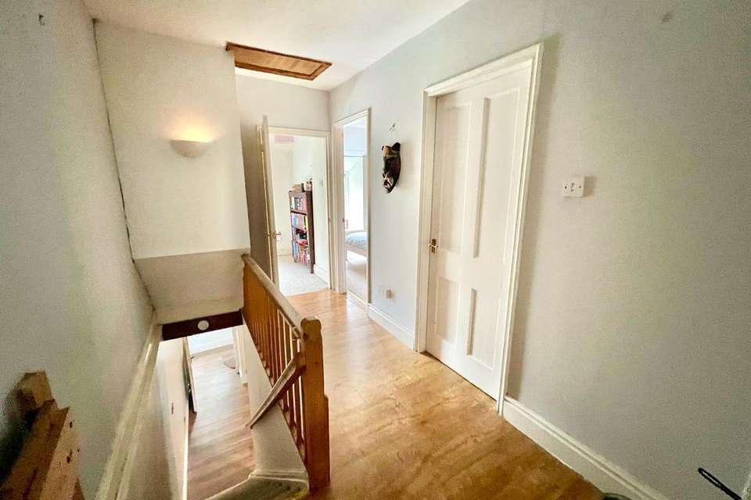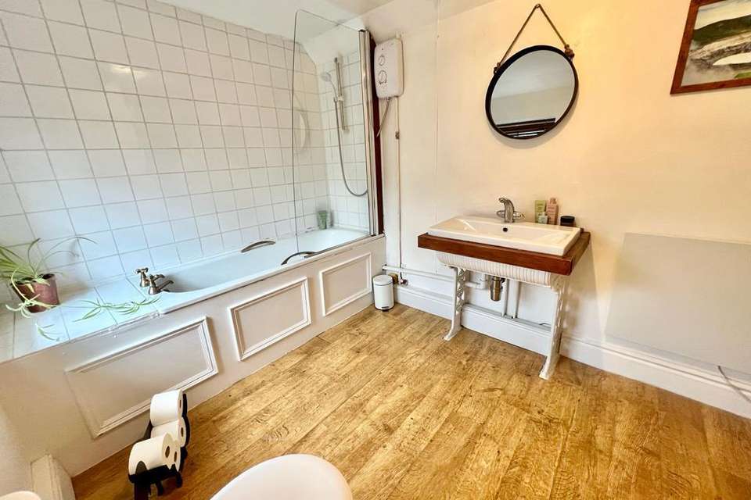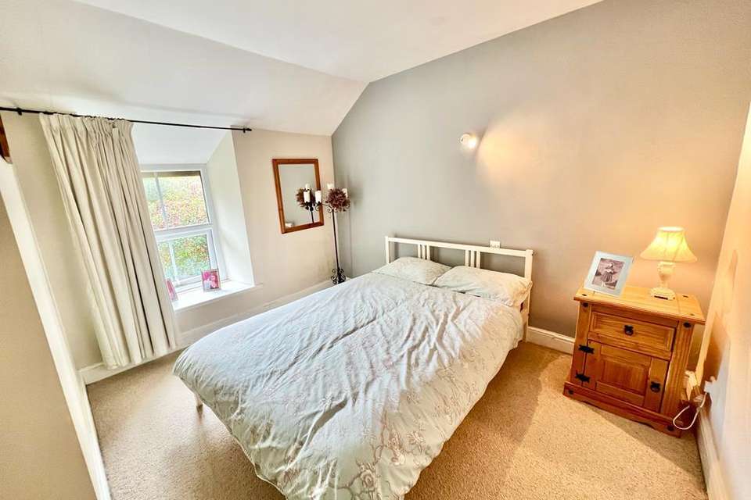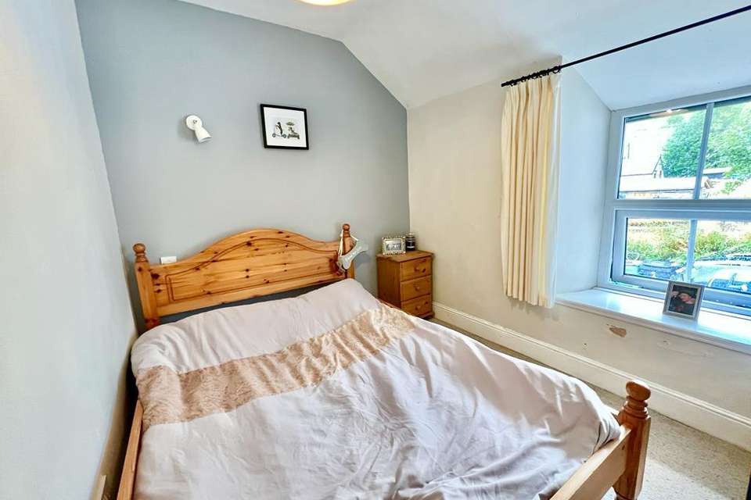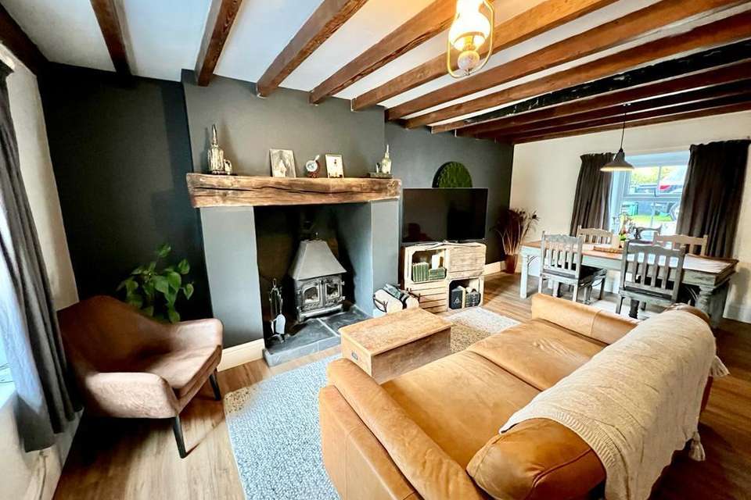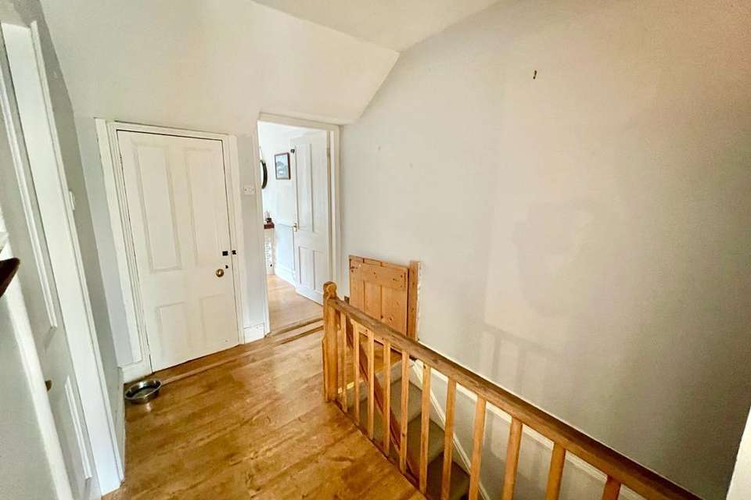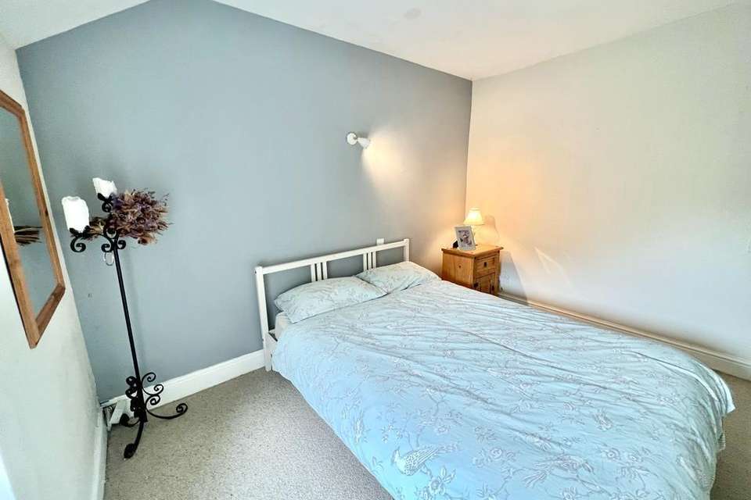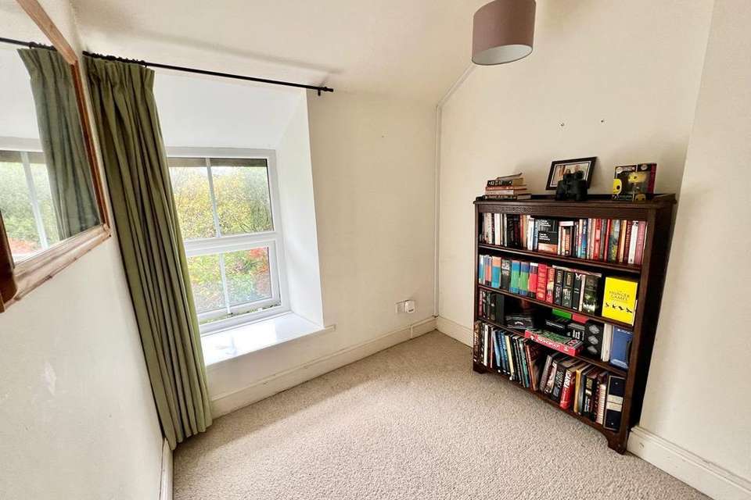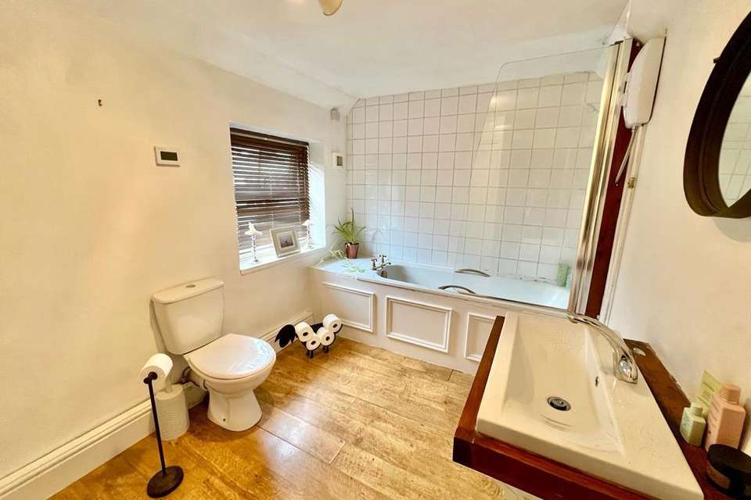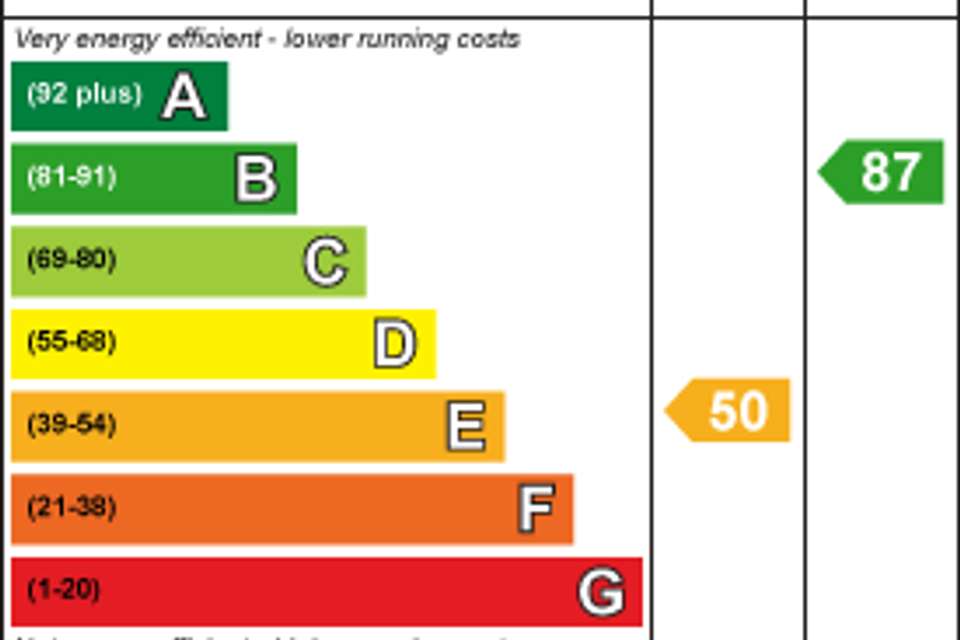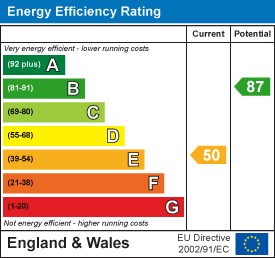3 bedroom house for sale
Cwm Penmachno, Betws-Y-Coedhouse
bedrooms
Property photos
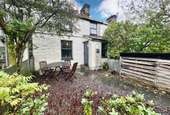
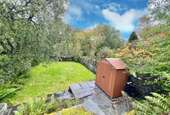
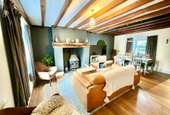
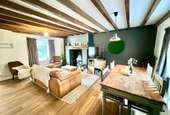
+11
Property description
A spacious, beautifully presented inner terraced, 3 bedroom character cottage occupying a quiet edge of village setting with large garden and views.
This upgraded and extended stone cottage offers spacious accommodation with traditional character features and modern newly fitted kitchen, uPVC double glazing, electric heating, inglenook fireplace and beamed ceilings.
Affording entrance porch, open plan living and dining room extending into kitchen, 3 bedrooms and large bathroom.
Quiet riverside setting enjoying views to surrounding countryside, grassed garden and seating area.
Viewing highly recommended.
The Accommodation Affords (Approximate Measurement -
Front Entrance Porch: - Composite double glazed front door; uPVC double glazed window. Timber and glazed door leading to:
Open Plan Living & Dining Room: - 5.75m x 4.86m (18'10" x 15'11") -
Living Area: - Feature large inglenook fireplace with oak lintel over, raised hearth and cast iron multi fuel stove; beamed ceiling; electric panel heater; TV point.
Dining Area: - uPVC double glazed window overlooking rear of property; electric panel heater.
Kitchen: - 3.36m x 2.19m (11'0" x 7'2") - Fitted range of modern base and wall units with complementary worktops; integrated fridge freezer; four plate induction hob with extractor above; integrated stainless steel oven, combination oven and microwave. Integrated dishwasher and washing machine; under cupboard additional water heater. uPVC double glazed window; wall tiling; composite double glazed stable rear door.
From Lounge staircase leading up to:
First Floor Level -
Spacious Landing: - Built-in storage cupboard and access to roof space.
Bathroom: - 2.77m x 2.11m (9'1" x 6'11") - Three piece suite comprising panelled bath with electric shower above, shower screen, low level WC and washbasin with stand below; electric panel heater; built-in cylinder cupboard with linen storage; uPVC double glazed window to side elevation.
Bedroom No 1: - 3.34m x 2.86m (10'11" x 9'4") - uPVC double glazed window overlooking front enjoying views; wall light.
Bedroom No 2: - 2.86m x 2.25m (9'4" x 7'4") - uPVC double glazed window overlooking rear enjoying views.
Bedroom No 3: - 2.22m x 1.96m (7'3" x 6'5") - uPVC double glazed window overlooking front enjoying views; built-in storage cupboard.
Outside: - The property has a small courtyard area to the rear of the property, at the front there is a forecourt garden with seating area and additional large garden on the other side of font path which extends down to a stream/small river. Large grassed garden area with shrubs and flowers.
Services: - Mains water, electricity and drainage are connected to the property. Electric wall mounted infrared panel heaters and multi fuel stove.
Council Tax Band: - Conwy County Council tan band 'B'.
Viewing: - By appointment through the agents, Iwan M Williams, 5 Denbigh Street, Llanrwst, LL26 0LL, tel[use Contact Agent Button], [use Contact Agent Button]
Directions: - Proceed in to Cwm Penmachno right up to the quarry cottages at the upper level, pass the playing field on the left, Rhiwback Terrace on the right, Machno Terrace behind and immediately to the rear of Machno Terrace there is a service lane which leads down to four cottages overlooking the stream at the rear.
Proof Of Identity: - In order to comply with anti-money laundering regulations, Iwan M Williams Estate Agents require all buyers to provide us with proof of identity and proof of current residential address. The following documents must be presented in all cases: IDENTITY DOCUMENTS: a photographic ID, such as current passport or UK driving licence. EVIDENCE OF ADDRESS: a bank, building society statement, utility bill, credit card bill or any other form of ID, issued within the previous three months, providing evidence of residency as the correspondence address.
Situated within the village of Cwm Penmachno enjoying extensive views. Cwm Penmachno is a small rural village set in beautiful surroundings, located approximately 3 miles from Penmachno and 7 miles from Betws Y Coed.
This upgraded and extended stone cottage offers spacious accommodation with traditional character features and modern newly fitted kitchen, uPVC double glazing, electric heating, inglenook fireplace and beamed ceilings.
Affording entrance porch, open plan living and dining room extending into kitchen, 3 bedrooms and large bathroom.
Quiet riverside setting enjoying views to surrounding countryside, grassed garden and seating area.
Viewing highly recommended.
The Accommodation Affords (Approximate Measurement -
Front Entrance Porch: - Composite double glazed front door; uPVC double glazed window. Timber and glazed door leading to:
Open Plan Living & Dining Room: - 5.75m x 4.86m (18'10" x 15'11") -
Living Area: - Feature large inglenook fireplace with oak lintel over, raised hearth and cast iron multi fuel stove; beamed ceiling; electric panel heater; TV point.
Dining Area: - uPVC double glazed window overlooking rear of property; electric panel heater.
Kitchen: - 3.36m x 2.19m (11'0" x 7'2") - Fitted range of modern base and wall units with complementary worktops; integrated fridge freezer; four plate induction hob with extractor above; integrated stainless steel oven, combination oven and microwave. Integrated dishwasher and washing machine; under cupboard additional water heater. uPVC double glazed window; wall tiling; composite double glazed stable rear door.
From Lounge staircase leading up to:
First Floor Level -
Spacious Landing: - Built-in storage cupboard and access to roof space.
Bathroom: - 2.77m x 2.11m (9'1" x 6'11") - Three piece suite comprising panelled bath with electric shower above, shower screen, low level WC and washbasin with stand below; electric panel heater; built-in cylinder cupboard with linen storage; uPVC double glazed window to side elevation.
Bedroom No 1: - 3.34m x 2.86m (10'11" x 9'4") - uPVC double glazed window overlooking front enjoying views; wall light.
Bedroom No 2: - 2.86m x 2.25m (9'4" x 7'4") - uPVC double glazed window overlooking rear enjoying views.
Bedroom No 3: - 2.22m x 1.96m (7'3" x 6'5") - uPVC double glazed window overlooking front enjoying views; built-in storage cupboard.
Outside: - The property has a small courtyard area to the rear of the property, at the front there is a forecourt garden with seating area and additional large garden on the other side of font path which extends down to a stream/small river. Large grassed garden area with shrubs and flowers.
Services: - Mains water, electricity and drainage are connected to the property. Electric wall mounted infrared panel heaters and multi fuel stove.
Council Tax Band: - Conwy County Council tan band 'B'.
Viewing: - By appointment through the agents, Iwan M Williams, 5 Denbigh Street, Llanrwst, LL26 0LL, tel[use Contact Agent Button], [use Contact Agent Button]
Directions: - Proceed in to Cwm Penmachno right up to the quarry cottages at the upper level, pass the playing field on the left, Rhiwback Terrace on the right, Machno Terrace behind and immediately to the rear of Machno Terrace there is a service lane which leads down to four cottages overlooking the stream at the rear.
Proof Of Identity: - In order to comply with anti-money laundering regulations, Iwan M Williams Estate Agents require all buyers to provide us with proof of identity and proof of current residential address. The following documents must be presented in all cases: IDENTITY DOCUMENTS: a photographic ID, such as current passport or UK driving licence. EVIDENCE OF ADDRESS: a bank, building society statement, utility bill, credit card bill or any other form of ID, issued within the previous three months, providing evidence of residency as the correspondence address.
Situated within the village of Cwm Penmachno enjoying extensive views. Cwm Penmachno is a small rural village set in beautiful surroundings, located approximately 3 miles from Penmachno and 7 miles from Betws Y Coed.
Interested in this property?
Council tax
First listed
Over a month agoEnergy Performance Certificate
Cwm Penmachno, Betws-Y-Coed
Marketed by
Iwan M Williams - Llanrwst Charlton Stores, 5 Denbigh Street Llanrwst LL26 0LLPlacebuzz mortgage repayment calculator
Monthly repayment
The Est. Mortgage is for a 25 years repayment mortgage based on a 10% deposit and a 5.5% annual interest. It is only intended as a guide. Make sure you obtain accurate figures from your lender before committing to any mortgage. Your home may be repossessed if you do not keep up repayments on a mortgage.
Cwm Penmachno, Betws-Y-Coed - Streetview
DISCLAIMER: Property descriptions and related information displayed on this page are marketing materials provided by Iwan M Williams - Llanrwst. Placebuzz does not warrant or accept any responsibility for the accuracy or completeness of the property descriptions or related information provided here and they do not constitute property particulars. Please contact Iwan M Williams - Llanrwst for full details and further information.





