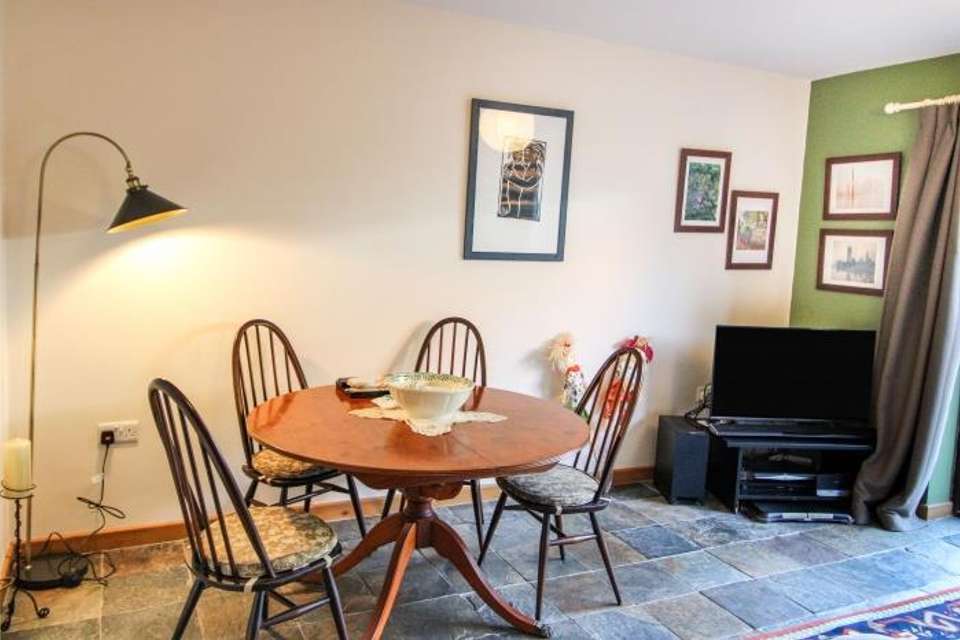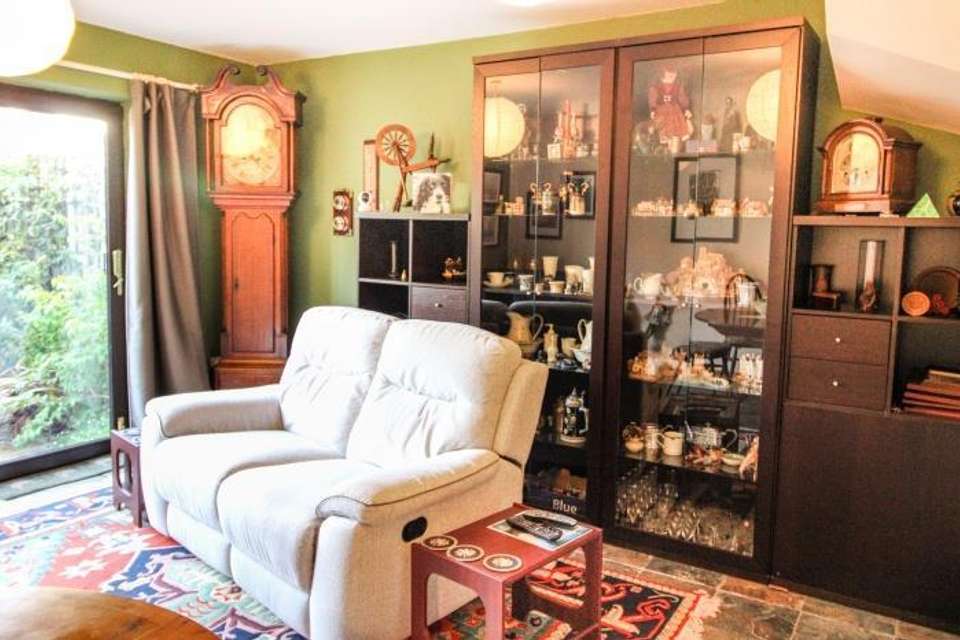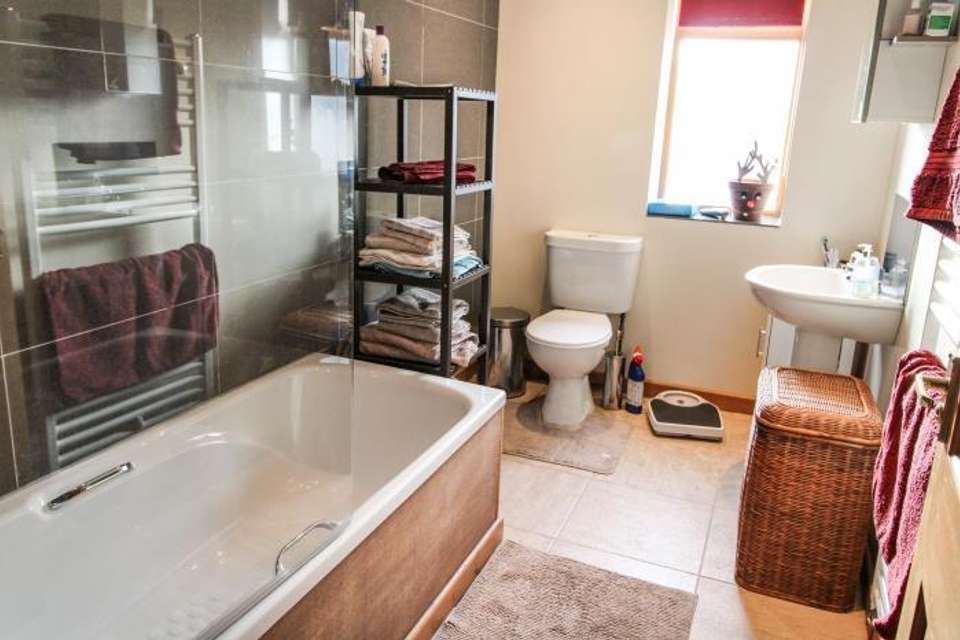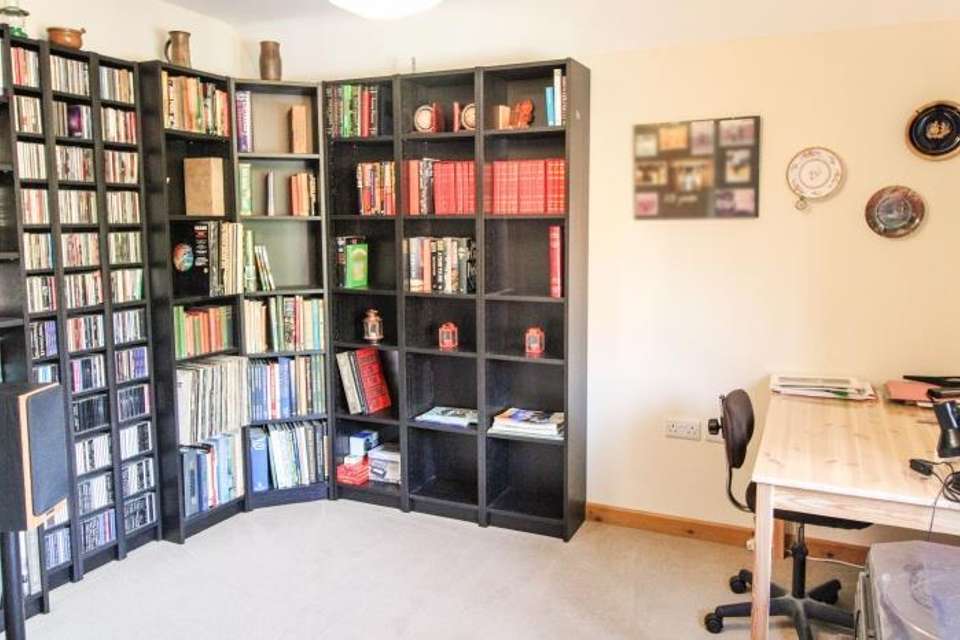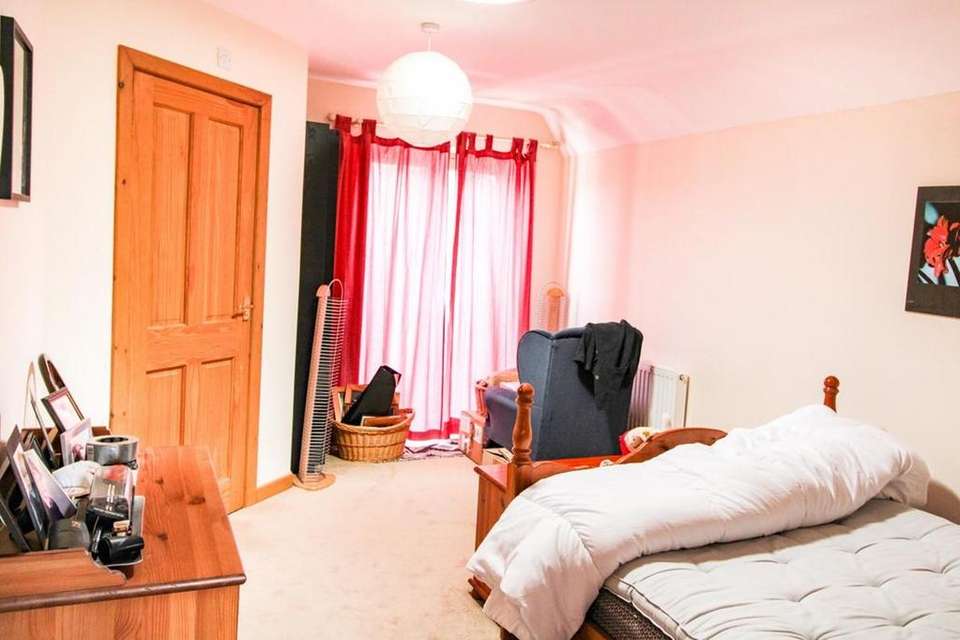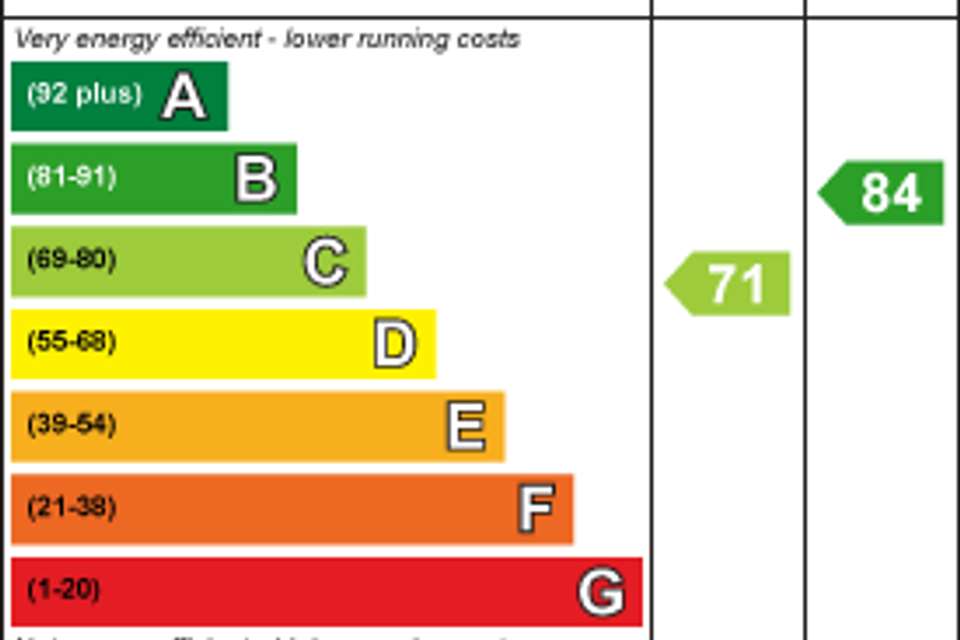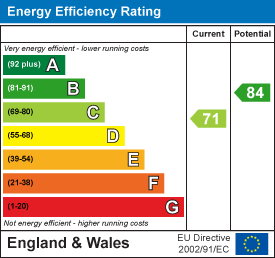4 bedroom end of terrace house for sale
Knighton, LD7 1ENterraced house
bedrooms
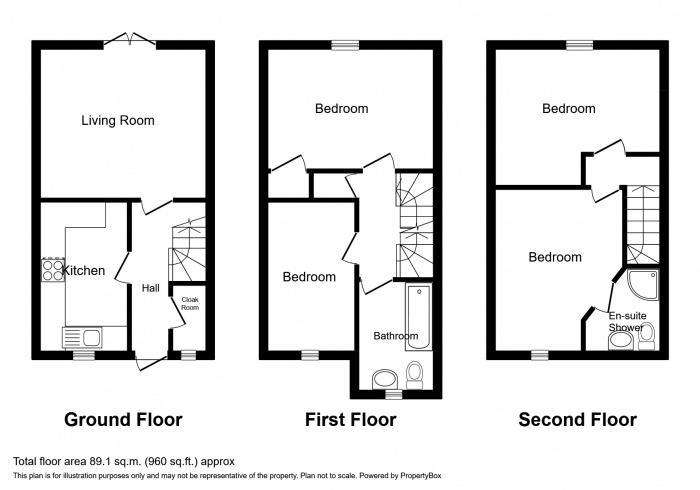
Property photos

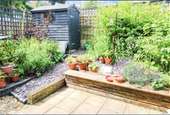

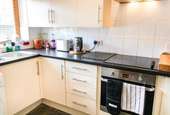
+7
Property description
Forming part of an exclusive small development of 3 properties and set in a convenient town position close to amenities, comprising of deceptively spacious accommodation arranged over 3 floors with 4 bedrooms, bathroom, kitchen, living room, hall and separate WC. Parking and Gardens.
General - Number 1 Red Lion Mews is a uniquely end terrace house which has been developed by a small select builder and provides spacious 4 bedroom living accommodation in a convenient location for the town centre. It would be ideal as an investment opportunity or as a home for a young and growing family.
Entrance Hall - Radiator, understairs space and doors off to:
Cloakroom - With WC, pedestal wash hand basin and radiator.
Kitchen - 3.94m x 1.85m (12'11" x 6'0" ) - Well fitted with a range of contemporary units comprising wall and base units with LAMONA electric hob and oven with extractor hood over, tiled splashbacks, integrated dishwasher, sink unit and window over garden area.
Living Room - 4.14m x 4.14m (13'6" x 13'6" ) - Radiator, large patio doors lead onto the patio area and rear garden.
Staircase rises to the FIRST FLOOR LANDING with door to: Linen Cupboard. Doors lead off to:
Bedroom One - 4.22m x 4.14m (13'10" x 13'6" ) - TV point, radiator, window over rear garden and power points
Bedroom Two - 3.84m x 2.03m (12'7" x 6'7" ) - Window to the front, radiator, TV point and power points.
Bathroom - 3.20m x 1.78m (10'5" x 5'10" ) - Bath with hand grips, low level flush WC, pedestal wash hand basin, recessed ceiling light.
Staircase rises to the SECOND FLOOR onto SMALL LANDING. Door to:
Bedroom Three - 8.18m x 3.15m (26'10" x 10'4" ) - A beautifully light rooms with excellent country views. Sun tubes allow further light in, TV point, radiator and power points, double glazed doors open onto Juliet style rail. Door to:
Ensuite - With quadrant shower cubicle, WC, pedestal wash hand basin, radiator and inset lights.
Bedroom Four - Radiator, sun tube and window to the rear.
Outside - The property is approached from the main road by a private shared drive to allocated parking spaces. To the front is an open plan lawn area, whilst to the rear is a patio and modest lawned garden.
Services - Mains water, electricity and drainage. Oil fired central heating. Double glazing installed.
Fixtures - The agent has not tested any apparatus equipment, fixtures, fittings or services and so cannot verify that they are in working order, or fit for their purpose. The buyer is advised to obtain verification from their solicitor or surveyor.
Vewiings - HUNTERS[use Contact Agent Button]
Directions - In Knighton proceed up the main street past the clock tower and onto West Street. Turn right after the Red Lion pub and before the library and you will find the development down a short drive.
General - Number 1 Red Lion Mews is a uniquely end terrace house which has been developed by a small select builder and provides spacious 4 bedroom living accommodation in a convenient location for the town centre. It would be ideal as an investment opportunity or as a home for a young and growing family.
Entrance Hall - Radiator, understairs space and doors off to:
Cloakroom - With WC, pedestal wash hand basin and radiator.
Kitchen - 3.94m x 1.85m (12'11" x 6'0" ) - Well fitted with a range of contemporary units comprising wall and base units with LAMONA electric hob and oven with extractor hood over, tiled splashbacks, integrated dishwasher, sink unit and window over garden area.
Living Room - 4.14m x 4.14m (13'6" x 13'6" ) - Radiator, large patio doors lead onto the patio area and rear garden.
Staircase rises to the FIRST FLOOR LANDING with door to: Linen Cupboard. Doors lead off to:
Bedroom One - 4.22m x 4.14m (13'10" x 13'6" ) - TV point, radiator, window over rear garden and power points
Bedroom Two - 3.84m x 2.03m (12'7" x 6'7" ) - Window to the front, radiator, TV point and power points.
Bathroom - 3.20m x 1.78m (10'5" x 5'10" ) - Bath with hand grips, low level flush WC, pedestal wash hand basin, recessed ceiling light.
Staircase rises to the SECOND FLOOR onto SMALL LANDING. Door to:
Bedroom Three - 8.18m x 3.15m (26'10" x 10'4" ) - A beautifully light rooms with excellent country views. Sun tubes allow further light in, TV point, radiator and power points, double glazed doors open onto Juliet style rail. Door to:
Ensuite - With quadrant shower cubicle, WC, pedestal wash hand basin, radiator and inset lights.
Bedroom Four - Radiator, sun tube and window to the rear.
Outside - The property is approached from the main road by a private shared drive to allocated parking spaces. To the front is an open plan lawn area, whilst to the rear is a patio and modest lawned garden.
Services - Mains water, electricity and drainage. Oil fired central heating. Double glazing installed.
Fixtures - The agent has not tested any apparatus equipment, fixtures, fittings or services and so cannot verify that they are in working order, or fit for their purpose. The buyer is advised to obtain verification from their solicitor or surveyor.
Vewiings - HUNTERS[use Contact Agent Button]
Directions - In Knighton proceed up the main street past the clock tower and onto West Street. Turn right after the Red Lion pub and before the library and you will find the development down a short drive.
Interested in this property?
Council tax
First listed
Over a month agoEnergy Performance Certificate
Knighton, LD7 1EN
Marketed by
Hunters - Hereford 5 Bridge Street, Hereford Herefordshire HR4 9DFPlacebuzz mortgage repayment calculator
Monthly repayment
The Est. Mortgage is for a 25 years repayment mortgage based on a 10% deposit and a 5.5% annual interest. It is only intended as a guide. Make sure you obtain accurate figures from your lender before committing to any mortgage. Your home may be repossessed if you do not keep up repayments on a mortgage.
Knighton, LD7 1EN - Streetview
DISCLAIMER: Property descriptions and related information displayed on this page are marketing materials provided by Hunters - Hereford. Placebuzz does not warrant or accept any responsibility for the accuracy or completeness of the property descriptions or related information provided here and they do not constitute property particulars. Please contact Hunters - Hereford for full details and further information.



