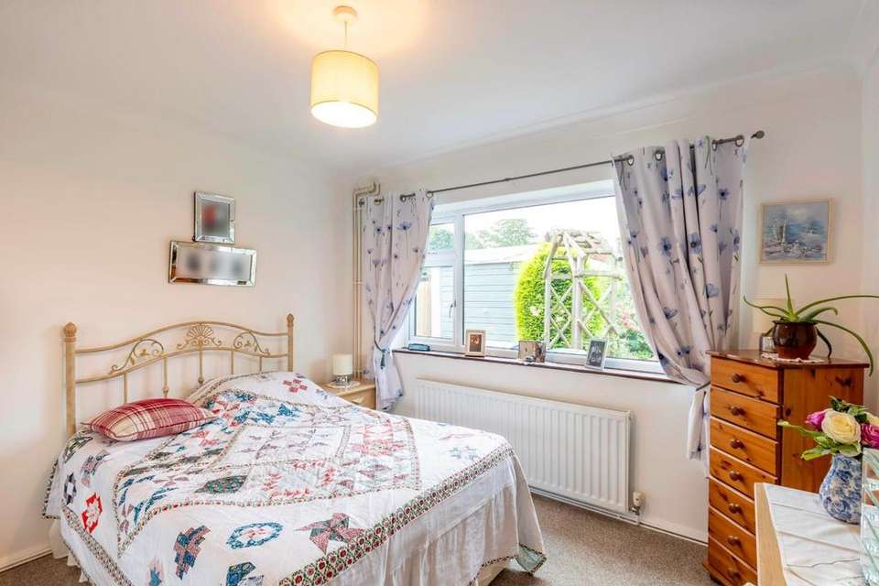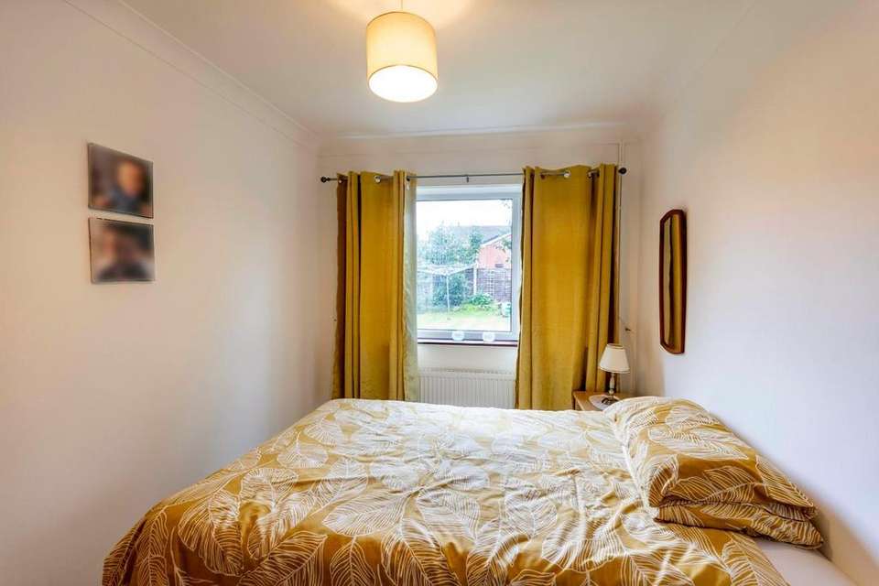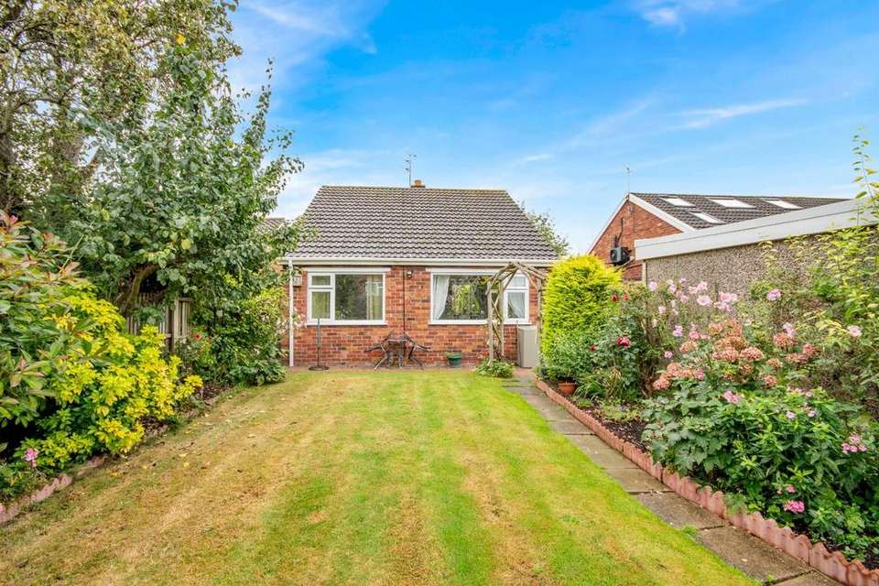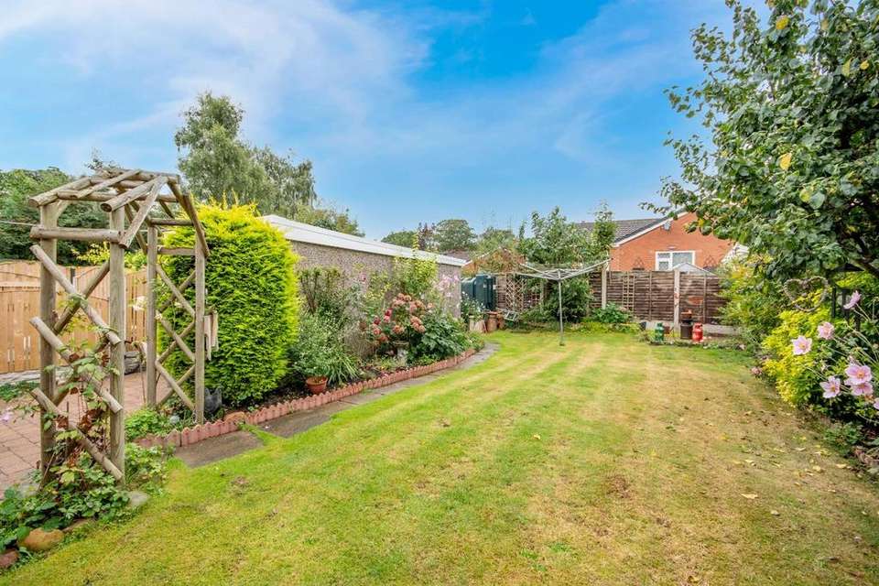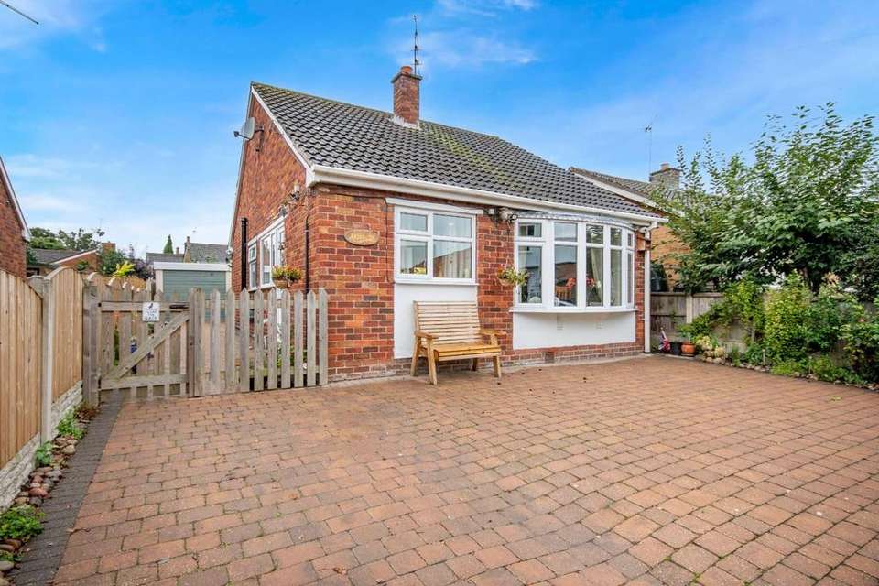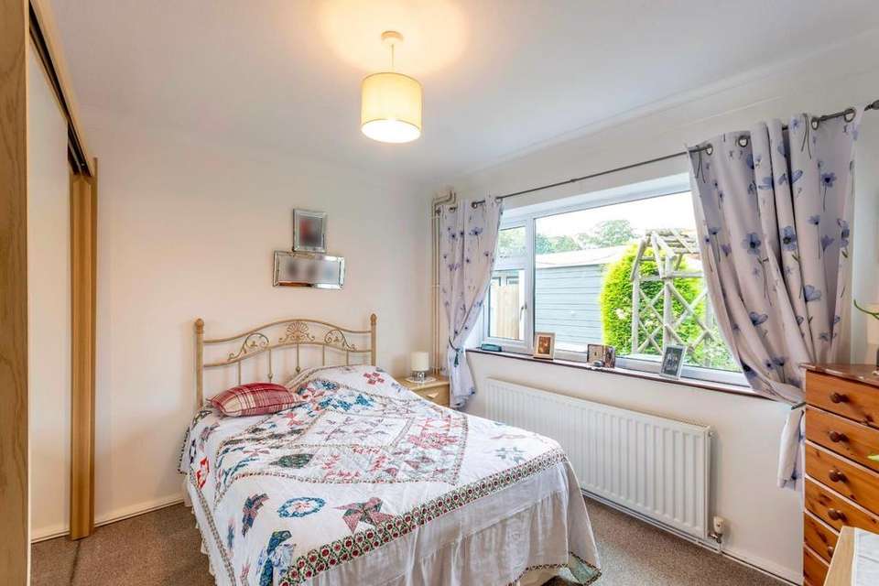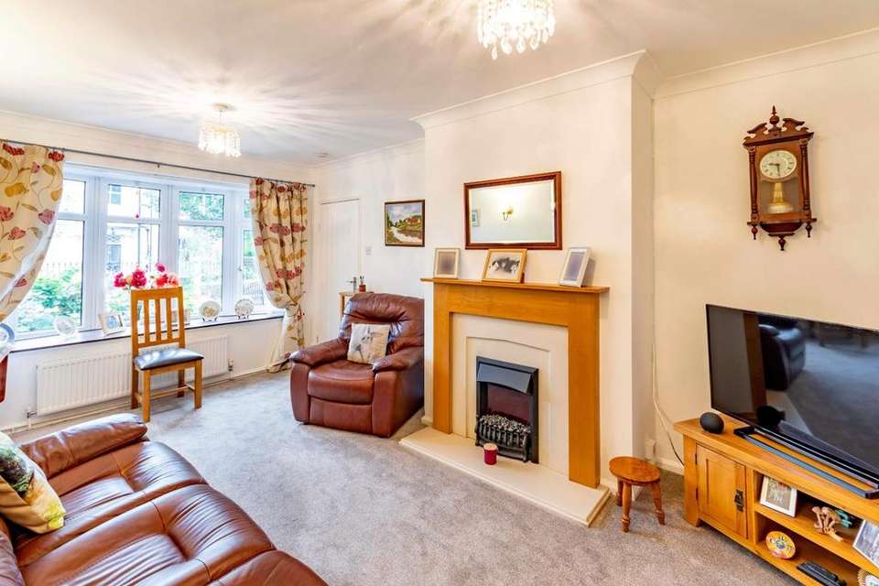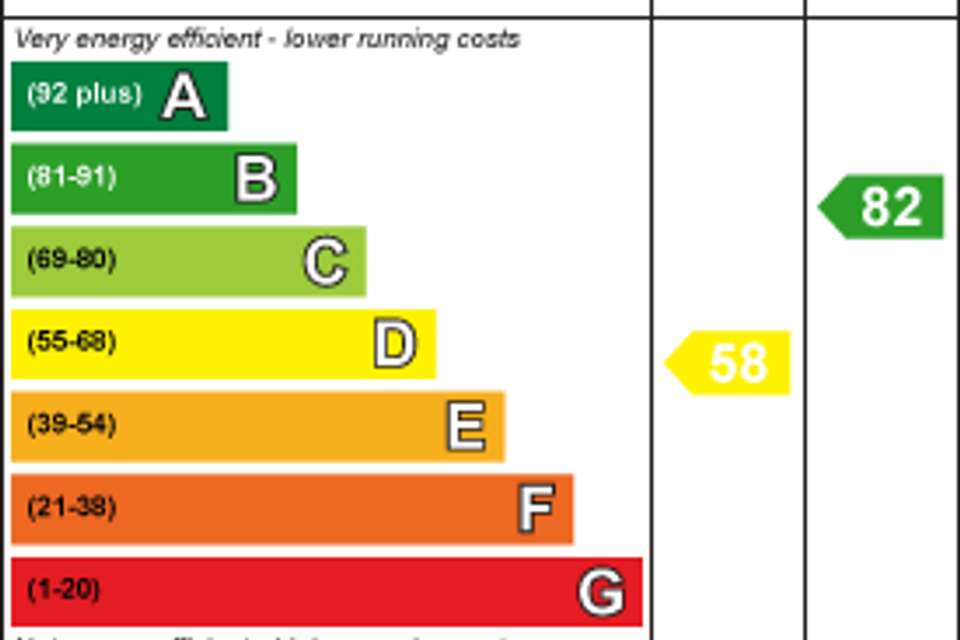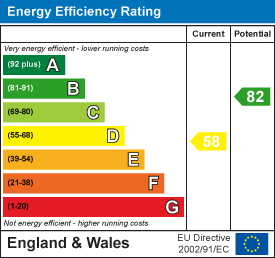2 bedroom detached bungalow for sale
Misson, Doncasterbungalow
bedrooms
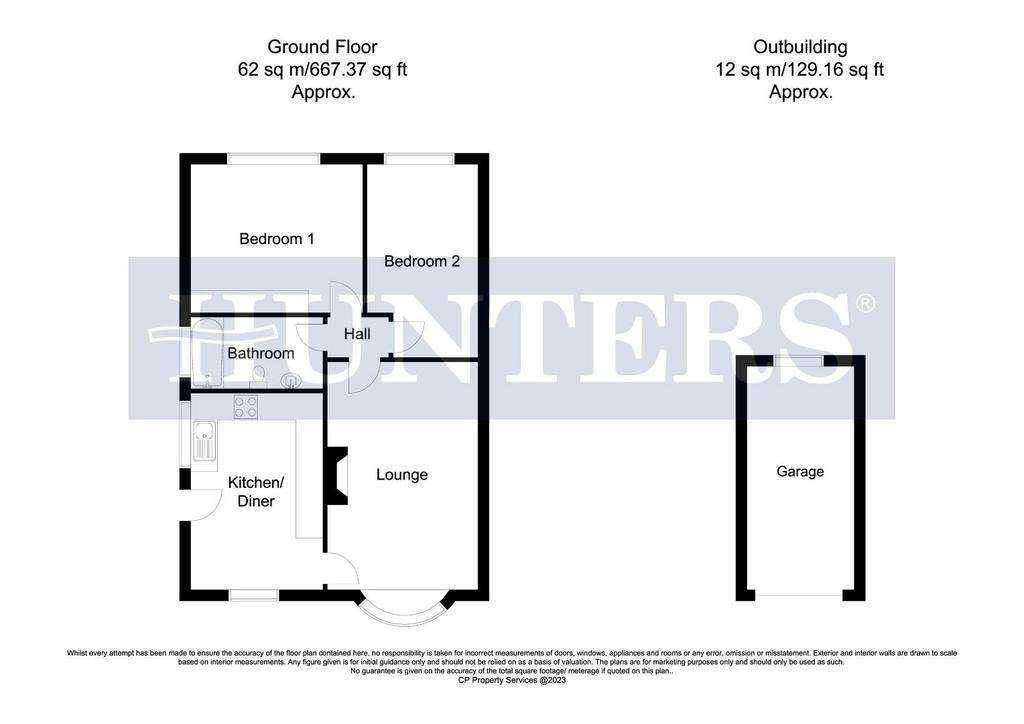
Property photos

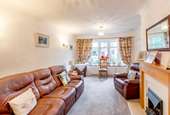
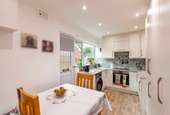
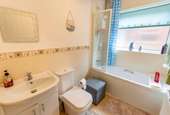
+9
Property description
GUIDE PRICE £200,000 - £210,000
This two bedroom detached bungalow in a popular village location close to the market town of Bawtry is an ideal home for a single person or couple looking for a rural retreat. Viewing is strongly recommended.
Description - Briefly the accommodation comprises Kitchen Diner, Lounge, two Bedrooms and Bathroom. Externally the property has a block paved driveway to the front and side. There are well maintained gardens to the front and rear with further off street parking leading to the Garage. The bungalow also benefits from oil central heating and double glazing throughout. Misson is a village lying three miles north east of the market town of Bawtry which has a wealth of amenities including shops, boutiques, restaurants, pubs, heath centre, leisure facilities and the Crown Hotel. The village has a primary school, two public houses, a garage and supermarket, stables and a well run village hall with several community groups,.
Accommodation - The property is accessed via a white uPVC door to the side leading into:
Kitchen Diner - 4.40m x 2.96m (14'5" x 9'8" ) - Fitted with a range of wall and base units and a range of appliances including electric oven, four ring electric hob, fridge freezer, sink and drainer unit and plumbing for washing machine, spotlights to ceiling and windows to the front and side elevation.
Lounge - 5.11m x 3.35m to maximum dimensions (16'9" x 10'11 - Electric fire with modern surround, TV point, wall lights and bay window to the front elevation.
Inner Hall - Providing access to the two bedrooms and bathroom, loft access.
Bedroom One - 3.32m x 3.90m (10'10" x 12'9" ) - Window to the rear elevation and radiator.
Bedroom Two - 4.27m x 2.46m to maximum dimensions (14'0" x 8'0" - Window to the rear elevation and radiator.
Bathroom - 2.96m x 1.60m (9'8" x 5'2" ) - Half tiled with matching white suite comprising panel bath with Bristan electric shower over, wash hand basin in vanity unit, low level flush w.c., window to the side elevation and radiator.
Externally - To the front of the property is a block paved walled and gated driveway offering off street parking and well stocked borders. The block paved drive leads down the side of the property to the single Garage. To the rear of the property is a lawned garden enclosed by a timber fence with mature borders with shrubs and plants, and a block paved area. with free standing Worcester boiler. There is also an outside tap by the main entrance door.
Garage - 2.51m x 4.56m (8'2" x 14'11" ) - Constructed of concrete section with power and lighting.
Council Tax - Through enquiry of the Bassetlaw Council we have been advised that the property is in Rating Band 'B'
Tenure - Freehold -
This two bedroom detached bungalow in a popular village location close to the market town of Bawtry is an ideal home for a single person or couple looking for a rural retreat. Viewing is strongly recommended.
Description - Briefly the accommodation comprises Kitchen Diner, Lounge, two Bedrooms and Bathroom. Externally the property has a block paved driveway to the front and side. There are well maintained gardens to the front and rear with further off street parking leading to the Garage. The bungalow also benefits from oil central heating and double glazing throughout. Misson is a village lying three miles north east of the market town of Bawtry which has a wealth of amenities including shops, boutiques, restaurants, pubs, heath centre, leisure facilities and the Crown Hotel. The village has a primary school, two public houses, a garage and supermarket, stables and a well run village hall with several community groups,.
Accommodation - The property is accessed via a white uPVC door to the side leading into:
Kitchen Diner - 4.40m x 2.96m (14'5" x 9'8" ) - Fitted with a range of wall and base units and a range of appliances including electric oven, four ring electric hob, fridge freezer, sink and drainer unit and plumbing for washing machine, spotlights to ceiling and windows to the front and side elevation.
Lounge - 5.11m x 3.35m to maximum dimensions (16'9" x 10'11 - Electric fire with modern surround, TV point, wall lights and bay window to the front elevation.
Inner Hall - Providing access to the two bedrooms and bathroom, loft access.
Bedroom One - 3.32m x 3.90m (10'10" x 12'9" ) - Window to the rear elevation and radiator.
Bedroom Two - 4.27m x 2.46m to maximum dimensions (14'0" x 8'0" - Window to the rear elevation and radiator.
Bathroom - 2.96m x 1.60m (9'8" x 5'2" ) - Half tiled with matching white suite comprising panel bath with Bristan electric shower over, wash hand basin in vanity unit, low level flush w.c., window to the side elevation and radiator.
Externally - To the front of the property is a block paved walled and gated driveway offering off street parking and well stocked borders. The block paved drive leads down the side of the property to the single Garage. To the rear of the property is a lawned garden enclosed by a timber fence with mature borders with shrubs and plants, and a block paved area. with free standing Worcester boiler. There is also an outside tap by the main entrance door.
Garage - 2.51m x 4.56m (8'2" x 14'11" ) - Constructed of concrete section with power and lighting.
Council Tax - Through enquiry of the Bassetlaw Council we have been advised that the property is in Rating Band 'B'
Tenure - Freehold -
Interested in this property?
Council tax
First listed
Over a month agoEnergy Performance Certificate
Misson, Doncaster
Marketed by
Hunters - Bawtry 6 High Street, Bawtry Doncaster, South Yorkshire DN10 6JECall agent on 01302 710773
Placebuzz mortgage repayment calculator
Monthly repayment
The Est. Mortgage is for a 25 years repayment mortgage based on a 10% deposit and a 5.5% annual interest. It is only intended as a guide. Make sure you obtain accurate figures from your lender before committing to any mortgage. Your home may be repossessed if you do not keep up repayments on a mortgage.
Misson, Doncaster - Streetview
DISCLAIMER: Property descriptions and related information displayed on this page are marketing materials provided by Hunters - Bawtry. Placebuzz does not warrant or accept any responsibility for the accuracy or completeness of the property descriptions or related information provided here and they do not constitute property particulars. Please contact Hunters - Bawtry for full details and further information.





