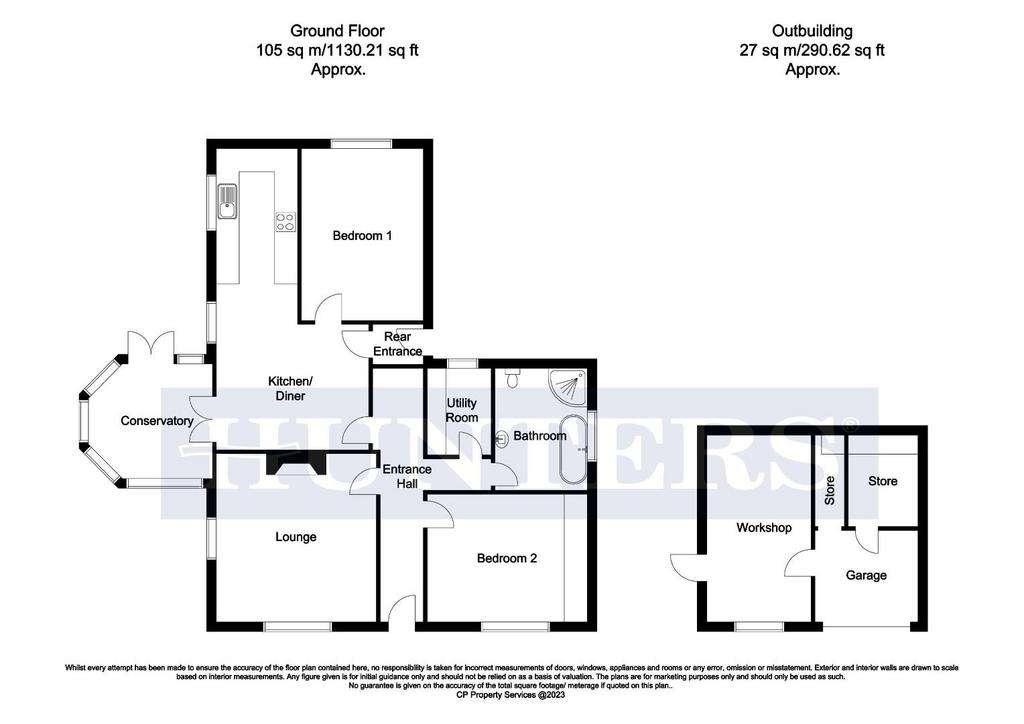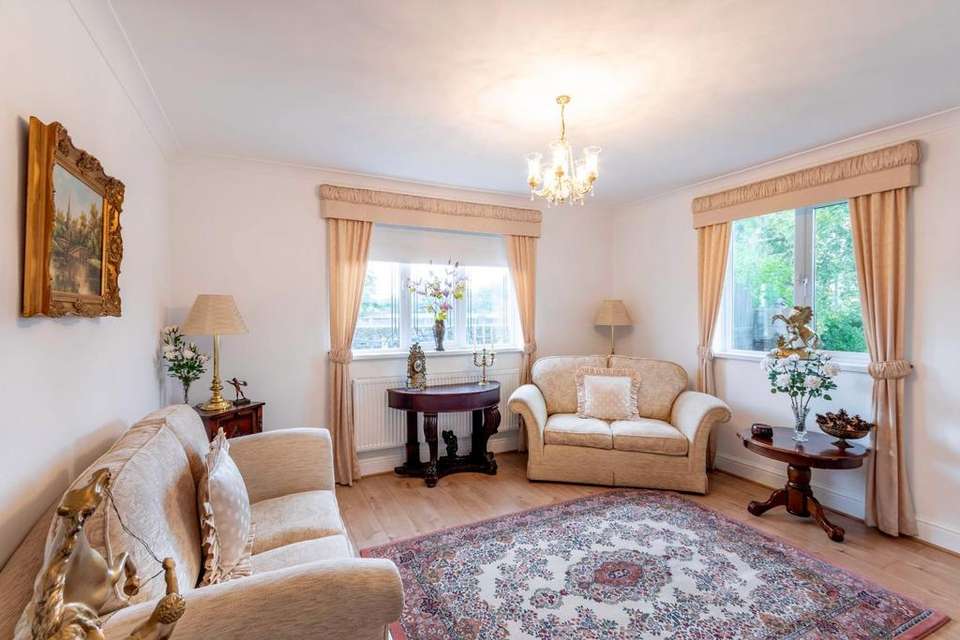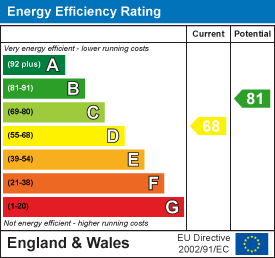2 bedroom bungalow for sale
West Stockwith, Doncasterbungalow
bedrooms

Property photos




+15
Property description
Situated on a secluded lane on the edge of the village of West Stockwith this two bedroom bungalow must be seen to appreciate the high standard of fixtures and fittings on offer, with private garden to the rear with Garage and workshop. The property lies on the edge of fields, countryside and the River Idle tributary. Briefly the property comprises two double Bedrooms, Lounge, Kitchen Diner, Conservatory, Utility Room, whilst outside is a private garden to the rear with Garage and workshop to the side accessed via a drive providing off street parking for several cars. The property also benefits from gas central heating and double glazing throughout. West Stockwith is a village lying on the west bank of the River Trent one and a half miles east of Misterton and three miles north west of the market town of Gainsborough which has a wealth of amenities including the well regarded Marshalls yard retail outlet.
Accommodation - Porch with white uPVC door with glass panel leading into:
Entrance Hall - 1.13m x 6.75m (3'8" x 22'1" ) - Providing access to the Lounge, Bedrooms, Bathroom, Utility and Kitchen Diner.
Lounge - 4.19m x 4.40m (13'8" x 14'5" ) - With central feature fireplace and ornate surround housing log burner on a brick hearth, TV point, panel flooring, windows to the front and side elevation and radiator.
Kitchen Diner - 4.00m x 7.88m to maxiimum dimensions (13'1" x 25'1 - Range of wall and base units with complementary worktops, integrated fridge freezer, Beko oven with four ring induction hob with extractor over, polycarbonate sink with mixer tap over, tiled flooring throughout into the Dining area, two windows to the side elevation, double doors leading into the Conservatory and further doors to the second Bedroom and rear Entrance Hall.
Conservatory - 2.90m x 3.29m (9'6" x 10'9" ) - With views over the rear garden, TV point, tiled flooring, radiator and door opening onto the garden.
Bedroom One - 3.26m x 4.06m (10'8" x 13'3") - Window to the front elevation and radiator.
Bedroom Two - 4.17m x 3.33m (13'8" x 10'11" ) - Window to the rear elevation and radiator.
Utility Room - 1.62m x 2.08m (5'3" x 6'9" ) - Tiled throughout with wall and base units, space for washing machine, stainless steel sink with mixer tap over, window to the rear elevation and radiator.
Bathroom - Suite comprising freestanding bath, corner shower cubicle with rainfall head and separate hand unit, wash hand basin in vanity unit, low level flush w.c., extractor fan to ceiling, vertical wall radiator and window to the side elevation.
Rear Entrance - uPVC door with ornate window panel, wall mounted thermostat and alarm, coat hanger.
Externally - Fenced front garden leading to the porched entrance, to the rear is a private rear garden mainly laid to lawn with mature shrubs and trees, pagoda, stone chip section with paving and tool shed. Further seating area on a paved section with gated access to the side leading round to the Garage/Workshop. Gated driveway providing off street parking for two vehicles and access to the riverbank.
The Garage has a built in Workshop with heating, up and over door and security light to the front, personal door to the side.
Council Tax - Through enquiry of the Bassetlaw Council we have been advised that the property is in Rating Band 'B'
Tenure - Freehold -
Directions - Heading from Misterton go past Stockwith basin, with the River Trent being on the righthand side and continue along this road towards a bridge, before crossing the bridge the lane to the property is on the left hand side.
Accommodation - Porch with white uPVC door with glass panel leading into:
Entrance Hall - 1.13m x 6.75m (3'8" x 22'1" ) - Providing access to the Lounge, Bedrooms, Bathroom, Utility and Kitchen Diner.
Lounge - 4.19m x 4.40m (13'8" x 14'5" ) - With central feature fireplace and ornate surround housing log burner on a brick hearth, TV point, panel flooring, windows to the front and side elevation and radiator.
Kitchen Diner - 4.00m x 7.88m to maxiimum dimensions (13'1" x 25'1 - Range of wall and base units with complementary worktops, integrated fridge freezer, Beko oven with four ring induction hob with extractor over, polycarbonate sink with mixer tap over, tiled flooring throughout into the Dining area, two windows to the side elevation, double doors leading into the Conservatory and further doors to the second Bedroom and rear Entrance Hall.
Conservatory - 2.90m x 3.29m (9'6" x 10'9" ) - With views over the rear garden, TV point, tiled flooring, radiator and door opening onto the garden.
Bedroom One - 3.26m x 4.06m (10'8" x 13'3") - Window to the front elevation and radiator.
Bedroom Two - 4.17m x 3.33m (13'8" x 10'11" ) - Window to the rear elevation and radiator.
Utility Room - 1.62m x 2.08m (5'3" x 6'9" ) - Tiled throughout with wall and base units, space for washing machine, stainless steel sink with mixer tap over, window to the rear elevation and radiator.
Bathroom - Suite comprising freestanding bath, corner shower cubicle with rainfall head and separate hand unit, wash hand basin in vanity unit, low level flush w.c., extractor fan to ceiling, vertical wall radiator and window to the side elevation.
Rear Entrance - uPVC door with ornate window panel, wall mounted thermostat and alarm, coat hanger.
Externally - Fenced front garden leading to the porched entrance, to the rear is a private rear garden mainly laid to lawn with mature shrubs and trees, pagoda, stone chip section with paving and tool shed. Further seating area on a paved section with gated access to the side leading round to the Garage/Workshop. Gated driveway providing off street parking for two vehicles and access to the riverbank.
The Garage has a built in Workshop with heating, up and over door and security light to the front, personal door to the side.
Council Tax - Through enquiry of the Bassetlaw Council we have been advised that the property is in Rating Band 'B'
Tenure - Freehold -
Directions - Heading from Misterton go past Stockwith basin, with the River Trent being on the righthand side and continue along this road towards a bridge, before crossing the bridge the lane to the property is on the left hand side.
Council tax
First listed
Over a month agoEnergy Performance Certificate
West Stockwith, Doncaster
Placebuzz mortgage repayment calculator
Monthly repayment
The Est. Mortgage is for a 25 years repayment mortgage based on a 10% deposit and a 5.5% annual interest. It is only intended as a guide. Make sure you obtain accurate figures from your lender before committing to any mortgage. Your home may be repossessed if you do not keep up repayments on a mortgage.
West Stockwith, Doncaster - Streetview
DISCLAIMER: Property descriptions and related information displayed on this page are marketing materials provided by Hunters - Bawtry. Placebuzz does not warrant or accept any responsibility for the accuracy or completeness of the property descriptions or related information provided here and they do not constitute property particulars. Please contact Hunters - Bawtry for full details and further information.




















