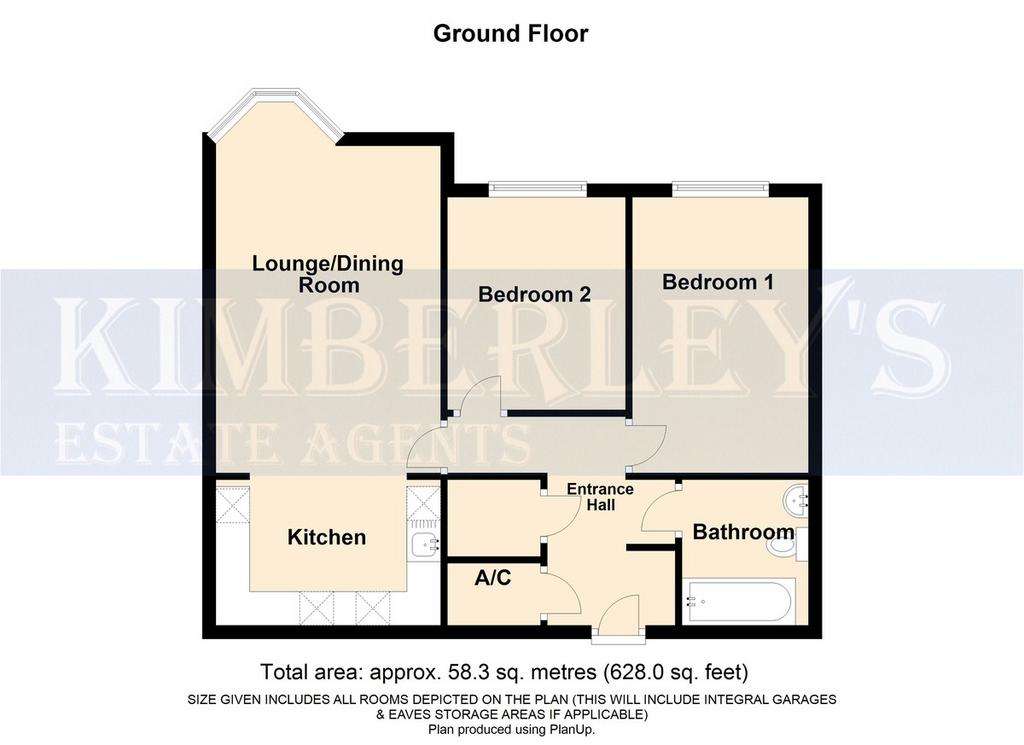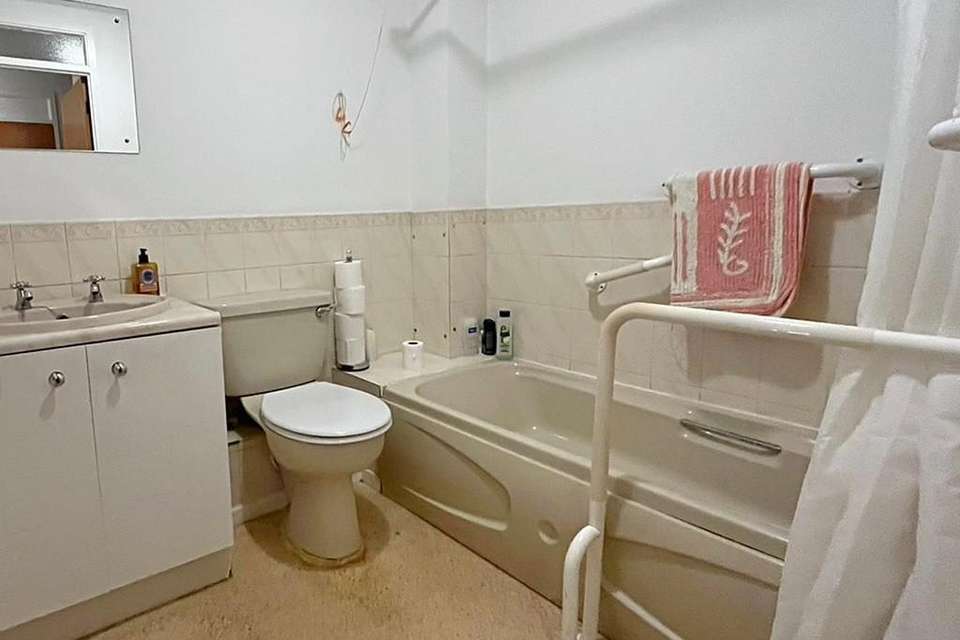2 bedroom flat for sale
The Homend, Ledburyflat
bedrooms

Property photos




+14
Property description
This Spacious, TWO DOUBLE BEDROOM, GROUND FLOOR RETIREMENT APARTMENT (when accessed from the rear) offers: Modern fitted Kitchen, Fitted Bathroom, fantastic sized open plan Lounge/Diner & Kitchen, Views to Marcle Ridge plus residents & visitors parking.
Ledbury offers amenities to include a wide range of traditional shops plus Supermarkets, with 'Tesco's' being within a very short walk of the property. Ledbury also has recreational facilities to include a Library and Swimming Baths and a Main-line Railway Station plus the M50 Motorway (Junction 2) is within approx. 2 miles of the property.
"Dawes Court" was designed for the "Active Retired" aged 55 years and over. These details include a "Layout Plan" to aid your understanding and appreciation.
THE PROPERTY COMPRISES AS FOLLOWS (all dimensions stated are approximate)
ENTRANCE via either of the 'Entry System' controlled doors to the Front Porch or from the Rear Porch with the doors being controlled by the residents or key operated. The doors lead to the Communal Halls with the LIFT or Staircases accessing all floors and having a door from the Lower Ground Floor to the 'Drying Room'.
When considering a purchase of Apartment 7 you need to be aware that it is located on the Ground Floor to the rear and to the "Upper Floor" from the front of the building.
From the Car Park you enter Dawes Court via the Rear Porch and then you turn right through the double doors then turn right and the apartment is on the left hand side at the end of the coridoor. Entrance Door (with security 'Spyhole Viewer') and the door leads to:-
RECEPTION HALL being 'L'shaped and 10'0''max. & 2'11''min. x 8'7''max. & 3'8''min. width having a Dimplex night storage heater, 24 hour 'Care Call' control centre plus door intercom system with emergency 'Pull Cord', coved ceiling, power points, ceiling light point and smoke detector. Doors from HALL to:-
Store/Cloaks Cupboard 5' x 3'10'' with shelving and a ceiling light point within.
Further door from the Hall to the: Airing Cupboard having a lagged tank providing hot water, header tank, consumer unit and shelving within. Doors from Hall to:
LOUNGE/DINER 16' 0" x 10' 11" (4.88m x 3.33m) with front aspect UPVC double glazed 'Semi-Bay' style window with outlooks to Marcle Ridge. Living Room offers: electric feature fire, Dimplex night storage heater, T.V. aerial point, telephone point, power points, coving,
emergency 'Pull Cord', two wall light points, a ceiling light point and opening to the:-
KITCHEN 10' 11" x 7' 3" (3.33m x 2.21m) being fitted with extensive range of White fronted base and wall units with laminate worktops over with inset stainless steel sink with mixer tap over and splashback tiling behind. Space and provision for a slot in cooker with extractor hood above plus space below worktop for fridge, freezer and washing machine. Kitchen is completed by: power points, coving, vinyl flooring, emergency 'Pull Cord' and ceiling light point.
FROM HALL DOORS ALSO TO:
BEDROOM ONE 13' 6" x 8' 7" (4.11m x 2.62m) Front aspect UPVC double glazed window with outlooks to Marcle Ridge; coved ceiling, Dimplex electric heater, power points, ceiling light point and an emergency "Pull Cord".
BEDROOM TWO 10' 4" x 8' 8" (3.15m x 2.64m) Front aspect UPVC double glazed window with outlooks to Marcle Ridge; coved ceiling, Dimplex electric heater, power points, ceiling light point and emergency "Pull Cord".
BATHROOM 6' 10" x 6' 0" (2.08m x 1.83m) with a fitted Indian ivory suite comprising: low level closed coupled W.C, wash basin inset to vanity unit and a panelled sided bath with an an electric Triton shower above and tiling to important areas.; Bathroom is completed by; shaver point, vinyl flooring, extractor fan, dimplex wall heater, emergency "Pull Cord" and finally a ceiling light point.
OUTSIDE/GARDENS The property is situated at the rear of "Dawes Court", with No.7 sharing the benefit of the Communal Gardens and parking areas for visitors and residents plus a communal outside tap.
Overall we recommend your viewing and will be pleased to arrange this for you.
TENURE LEASEHOLD on the remainder of a 999 Year lease, the FREEHOLD is owned by "Retirement Care". Any prospective purchaser must verify all details relating to the tenure and Lease of this (as with any other property) via their Solicitors. N.B. A Ground Rent of £162.50 per annum is understood to be payable plus "Service Charges" of approx. £77.39 per week. These charges include Insurances, maintenance and repair of the structure and gardens etc., communal lighting, window cleaning, percentage of House Manager's Salary, "Care Call" alarm etc.
SERVICES Mains Electricity, Water and Drainage connected, plus…
TELEPHONE LINE Subject to Telecoms transfer regulations.
AGENTS NOTE 1 We have not tested systems, services or appliances, therefore we cannot confirm condition. Prospective purchasers are advised to satisfy themselves of their condition prior to committing to a purchase.
VACANT POSSESSION UPON COMPLETION OF THE PURCHASE
AGENTS NOTE 2 Floor coverings where fitted plus other items or fittings e.g. curtains, curtain tracks, blinds are included.
N.B. All room sizes herein are approximate and measured wall to wall. If you require measurements for carpets or any other purpose you must measure the RELEVANT areas.
VIEWING via kimberleys estate agents LTD.
Ledbury offers amenities to include a wide range of traditional shops plus Supermarkets, with 'Tesco's' being within a very short walk of the property. Ledbury also has recreational facilities to include a Library and Swimming Baths and a Main-line Railway Station plus the M50 Motorway (Junction 2) is within approx. 2 miles of the property.
"Dawes Court" was designed for the "Active Retired" aged 55 years and over. These details include a "Layout Plan" to aid your understanding and appreciation.
THE PROPERTY COMPRISES AS FOLLOWS (all dimensions stated are approximate)
ENTRANCE via either of the 'Entry System' controlled doors to the Front Porch or from the Rear Porch with the doors being controlled by the residents or key operated. The doors lead to the Communal Halls with the LIFT or Staircases accessing all floors and having a door from the Lower Ground Floor to the 'Drying Room'.
When considering a purchase of Apartment 7 you need to be aware that it is located on the Ground Floor to the rear and to the "Upper Floor" from the front of the building.
From the Car Park you enter Dawes Court via the Rear Porch and then you turn right through the double doors then turn right and the apartment is on the left hand side at the end of the coridoor. Entrance Door (with security 'Spyhole Viewer') and the door leads to:-
RECEPTION HALL being 'L'shaped and 10'0''max. & 2'11''min. x 8'7''max. & 3'8''min. width having a Dimplex night storage heater, 24 hour 'Care Call' control centre plus door intercom system with emergency 'Pull Cord', coved ceiling, power points, ceiling light point and smoke detector. Doors from HALL to:-
Store/Cloaks Cupboard 5' x 3'10'' with shelving and a ceiling light point within.
Further door from the Hall to the: Airing Cupboard having a lagged tank providing hot water, header tank, consumer unit and shelving within. Doors from Hall to:
LOUNGE/DINER 16' 0" x 10' 11" (4.88m x 3.33m) with front aspect UPVC double glazed 'Semi-Bay' style window with outlooks to Marcle Ridge. Living Room offers: electric feature fire, Dimplex night storage heater, T.V. aerial point, telephone point, power points, coving,
emergency 'Pull Cord', two wall light points, a ceiling light point and opening to the:-
KITCHEN 10' 11" x 7' 3" (3.33m x 2.21m) being fitted with extensive range of White fronted base and wall units with laminate worktops over with inset stainless steel sink with mixer tap over and splashback tiling behind. Space and provision for a slot in cooker with extractor hood above plus space below worktop for fridge, freezer and washing machine. Kitchen is completed by: power points, coving, vinyl flooring, emergency 'Pull Cord' and ceiling light point.
FROM HALL DOORS ALSO TO:
BEDROOM ONE 13' 6" x 8' 7" (4.11m x 2.62m) Front aspect UPVC double glazed window with outlooks to Marcle Ridge; coved ceiling, Dimplex electric heater, power points, ceiling light point and an emergency "Pull Cord".
BEDROOM TWO 10' 4" x 8' 8" (3.15m x 2.64m) Front aspect UPVC double glazed window with outlooks to Marcle Ridge; coved ceiling, Dimplex electric heater, power points, ceiling light point and emergency "Pull Cord".
BATHROOM 6' 10" x 6' 0" (2.08m x 1.83m) with a fitted Indian ivory suite comprising: low level closed coupled W.C, wash basin inset to vanity unit and a panelled sided bath with an an electric Triton shower above and tiling to important areas.; Bathroom is completed by; shaver point, vinyl flooring, extractor fan, dimplex wall heater, emergency "Pull Cord" and finally a ceiling light point.
OUTSIDE/GARDENS The property is situated at the rear of "Dawes Court", with No.7 sharing the benefit of the Communal Gardens and parking areas for visitors and residents plus a communal outside tap.
Overall we recommend your viewing and will be pleased to arrange this for you.
TENURE LEASEHOLD on the remainder of a 999 Year lease, the FREEHOLD is owned by "Retirement Care". Any prospective purchaser must verify all details relating to the tenure and Lease of this (as with any other property) via their Solicitors. N.B. A Ground Rent of £162.50 per annum is understood to be payable plus "Service Charges" of approx. £77.39 per week. These charges include Insurances, maintenance and repair of the structure and gardens etc., communal lighting, window cleaning, percentage of House Manager's Salary, "Care Call" alarm etc.
SERVICES Mains Electricity, Water and Drainage connected, plus…
TELEPHONE LINE Subject to Telecoms transfer regulations.
AGENTS NOTE 1 We have not tested systems, services or appliances, therefore we cannot confirm condition. Prospective purchasers are advised to satisfy themselves of their condition prior to committing to a purchase.
VACANT POSSESSION UPON COMPLETION OF THE PURCHASE
AGENTS NOTE 2 Floor coverings where fitted plus other items or fittings e.g. curtains, curtain tracks, blinds are included.
N.B. All room sizes herein are approximate and measured wall to wall. If you require measurements for carpets or any other purpose you must measure the RELEVANT areas.
VIEWING via kimberleys estate agents LTD.
Interested in this property?
Council tax
First listed
Over a month agoEnergy Performance Certificate
The Homend, Ledbury
Marketed by
Kimberleys Sales & Lettings - Ledbury 13 New Street Ledbury, Herefordshire HR8 2DXPlacebuzz mortgage repayment calculator
Monthly repayment
The Est. Mortgage is for a 25 years repayment mortgage based on a 10% deposit and a 5.5% annual interest. It is only intended as a guide. Make sure you obtain accurate figures from your lender before committing to any mortgage. Your home may be repossessed if you do not keep up repayments on a mortgage.
The Homend, Ledbury - Streetview
DISCLAIMER: Property descriptions and related information displayed on this page are marketing materials provided by Kimberleys Sales & Lettings - Ledbury. Placebuzz does not warrant or accept any responsibility for the accuracy or completeness of the property descriptions or related information provided here and they do not constitute property particulars. Please contact Kimberleys Sales & Lettings - Ledbury for full details and further information.



















