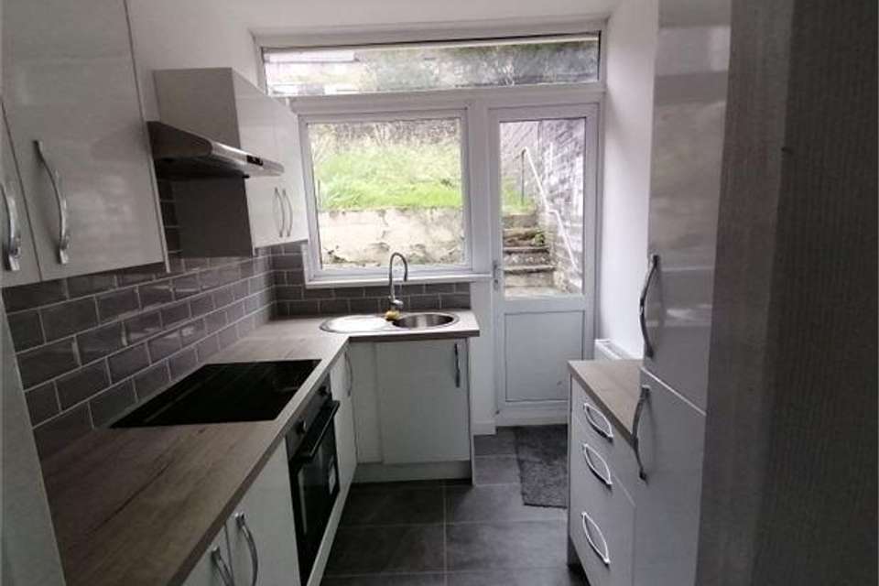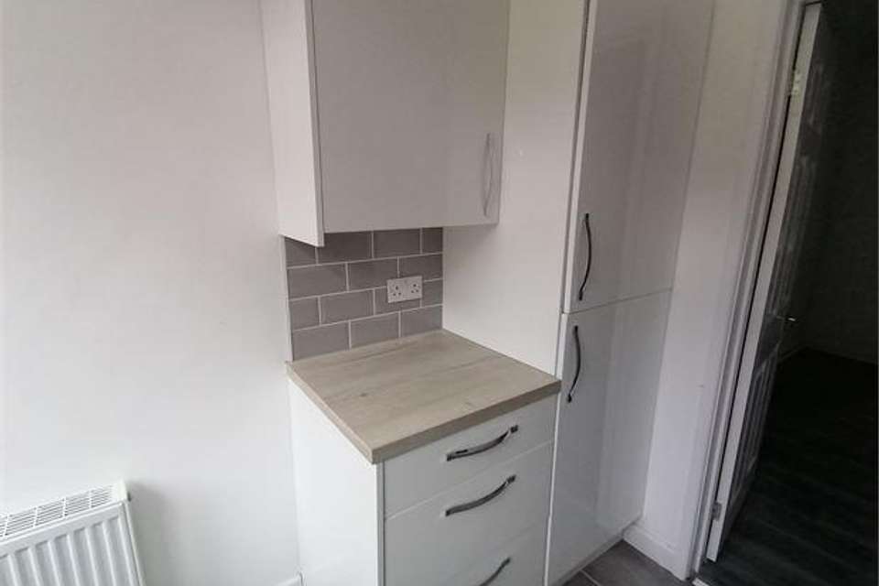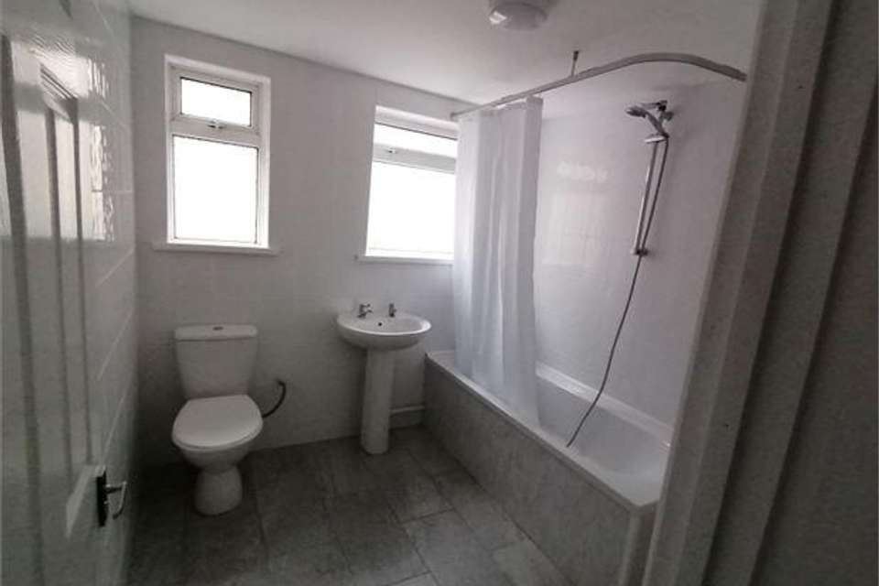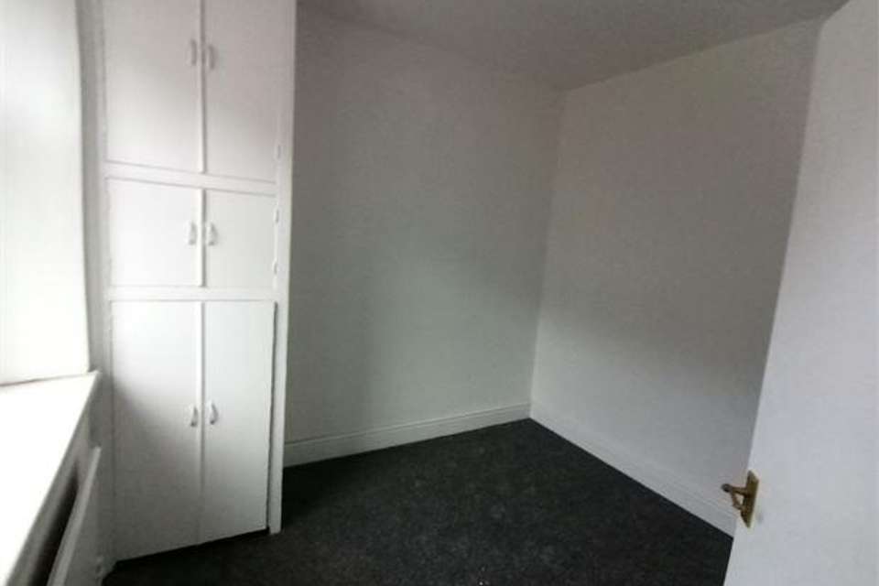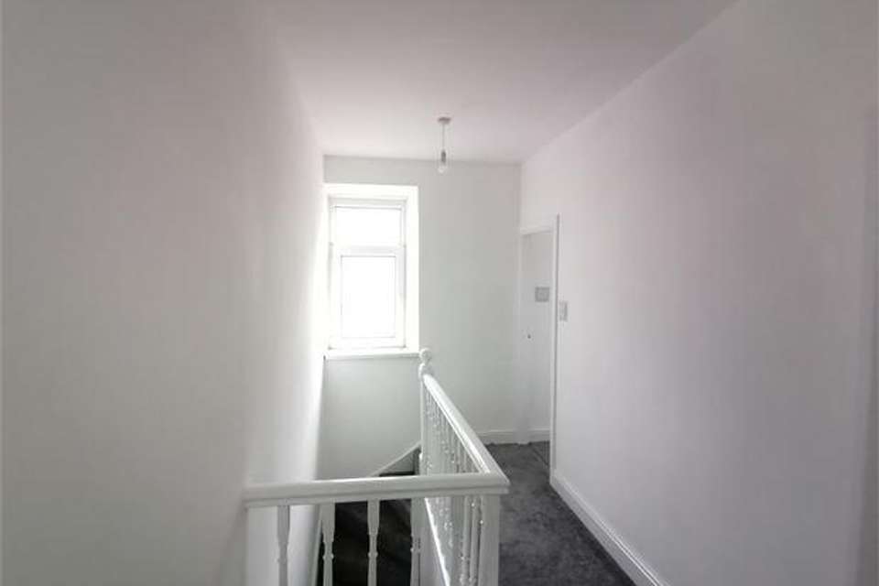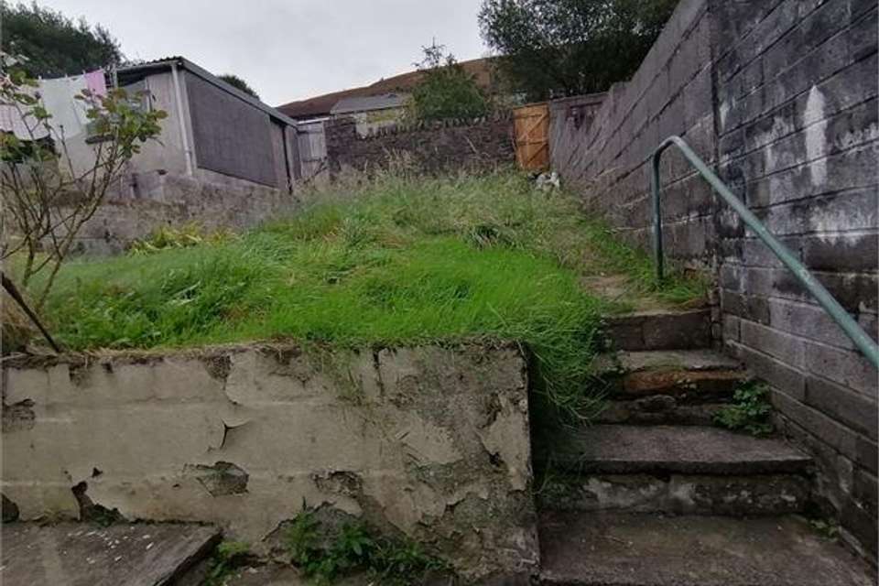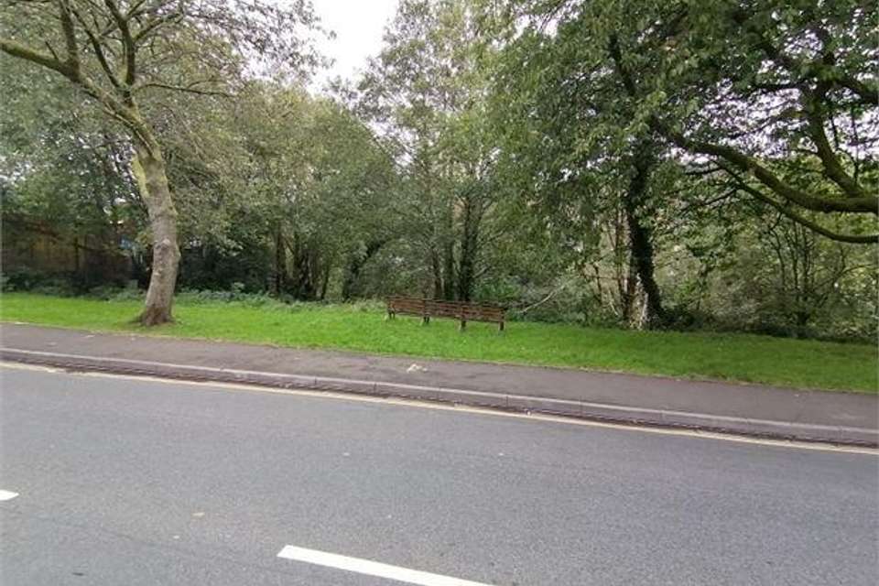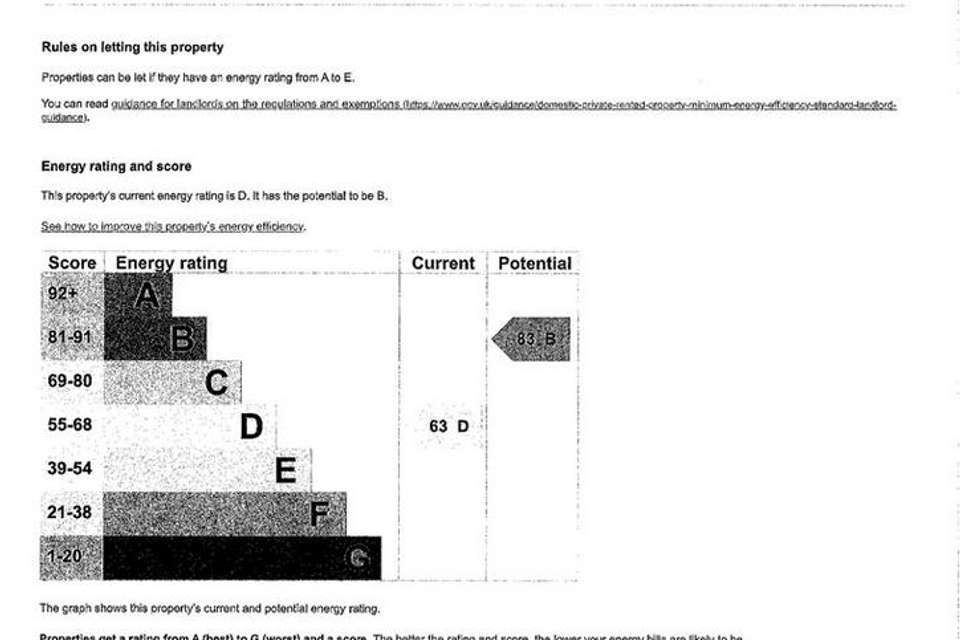3 bedroom terraced house for sale
Trealaw,terraced house
bedrooms
Property photos
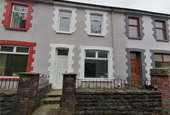
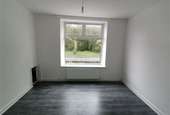
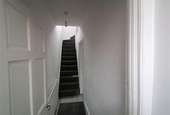
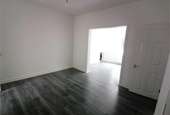
+10
Property description
We are pleased to offer for sale this 3 bedroom mid terrace renovated property in Trealaw with views to the front, close to local amenities and schools with no onward chain. Contact[use Contact Agent Button] to arrange a viewing.
RECEPTION ROOM (11'89" BY 9'83)
Front facing tilt and turn double glazed window with top openers and white plain ceiling with central light, white emulsioned walls, gas meter cupboard, radiator, power points and grey laminate flooring laid
ENTRANCE
PVCu front door leads into the entrance with a second door opening to the hallway, stairs lead to the bedrooms and internal door open into the reception areas.
RECEPTION ROOM 2 (11'91" BY 10'45")
The reception rooms are divided with centre opening giving a space for living and dining
KITCHEN (7'90 BY 7'23")
Rear facing double glazed window and PVCu back door. Plain ceiling and central light, white emulsioned walls and grey brick tiling around the worktops,
white top and base kitchen units, drawer pack with stainless sink/mixer taps, intregated fridge/freezer, electric hob/oven and extractor. Radiator, power points and tiled flooring laid
KITCHEN
Unit with the integrated fridge/freezer and a drawer pack.
FAMILY BATHROOM (8'82" BY 7'52")
Rear facing double glazed windows, plain ceiling and central light, fully tiled with a white emulsioned wall on one side, bathroom suite comprises of bath with over mixer tap shower and rail, pedestal sink, close coupled wc, radiator and tiled flooring laid
BEDROOM 1 (9'42 BY 9'20")
Rear facing tilt and turn double glazed window with a plain ceiling and central light, white emulsioned walls, storage cupboard, radiator, power points and carpet flooring laid
MASTER BEDROOM (11'15 BY 7'98")
Front facing tilt and turn double glazed window with a plain ceiling and central light, white emulsioned walls, radiator, power points, telephone point and carpet flooring laid
LANDING (12'442 BY 5'85")
Rear facing double glazed window with top opener and a plain ceiling and central light, white emulsioned walls, white glossed spindled banister, white internal doors leading to the 3 bedrooms and carpet flooring laid
BEDROOM 3 (8'10 BY 6'92)
Front facing tilt and turn double glazed window with a plain ceiling and central light, white emulsioned walls, radiator, power points and carpet flooring laid
REAR GARDEN
Steps lead from the back door area to a grassed area walled in for privacy with back gate to the lane.
FRONT VIEW
Garden area to the front gives a view of the quite wooded area across the road with a childrens play area close by and bowling green
RECEPTION ROOM (11'89" BY 9'83)
Front facing tilt and turn double glazed window with top openers and white plain ceiling with central light, white emulsioned walls, gas meter cupboard, radiator, power points and grey laminate flooring laid
ENTRANCE
PVCu front door leads into the entrance with a second door opening to the hallway, stairs lead to the bedrooms and internal door open into the reception areas.
RECEPTION ROOM 2 (11'91" BY 10'45")
The reception rooms are divided with centre opening giving a space for living and dining
KITCHEN (7'90 BY 7'23")
Rear facing double glazed window and PVCu back door. Plain ceiling and central light, white emulsioned walls and grey brick tiling around the worktops,
white top and base kitchen units, drawer pack with stainless sink/mixer taps, intregated fridge/freezer, electric hob/oven and extractor. Radiator, power points and tiled flooring laid
KITCHEN
Unit with the integrated fridge/freezer and a drawer pack.
FAMILY BATHROOM (8'82" BY 7'52")
Rear facing double glazed windows, plain ceiling and central light, fully tiled with a white emulsioned wall on one side, bathroom suite comprises of bath with over mixer tap shower and rail, pedestal sink, close coupled wc, radiator and tiled flooring laid
BEDROOM 1 (9'42 BY 9'20")
Rear facing tilt and turn double glazed window with a plain ceiling and central light, white emulsioned walls, storage cupboard, radiator, power points and carpet flooring laid
MASTER BEDROOM (11'15 BY 7'98")
Front facing tilt and turn double glazed window with a plain ceiling and central light, white emulsioned walls, radiator, power points, telephone point and carpet flooring laid
LANDING (12'442 BY 5'85")
Rear facing double glazed window with top opener and a plain ceiling and central light, white emulsioned walls, white glossed spindled banister, white internal doors leading to the 3 bedrooms and carpet flooring laid
BEDROOM 3 (8'10 BY 6'92)
Front facing tilt and turn double glazed window with a plain ceiling and central light, white emulsioned walls, radiator, power points and carpet flooring laid
REAR GARDEN
Steps lead from the back door area to a grassed area walled in for privacy with back gate to the lane.
FRONT VIEW
Garden area to the front gives a view of the quite wooded area across the road with a childrens play area close by and bowling green
Interested in this property?
Council tax
First listed
Over a month agoEnergy Performance Certificate
Trealaw,
Marketed by
Phillips Homes - Tonypandy 120 Dunraven Street Tonypandy, Rhondda Cynon Taf CF40 1ASPlacebuzz mortgage repayment calculator
Monthly repayment
The Est. Mortgage is for a 25 years repayment mortgage based on a 10% deposit and a 5.5% annual interest. It is only intended as a guide. Make sure you obtain accurate figures from your lender before committing to any mortgage. Your home may be repossessed if you do not keep up repayments on a mortgage.
Trealaw, - Streetview
DISCLAIMER: Property descriptions and related information displayed on this page are marketing materials provided by Phillips Homes - Tonypandy. Placebuzz does not warrant or accept any responsibility for the accuracy or completeness of the property descriptions or related information provided here and they do not constitute property particulars. Please contact Phillips Homes - Tonypandy for full details and further information.





