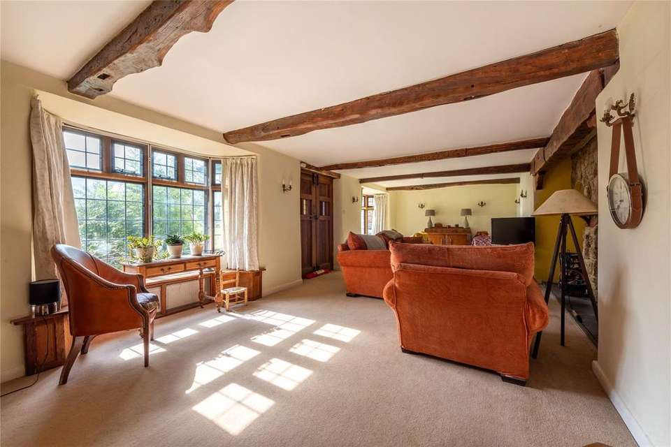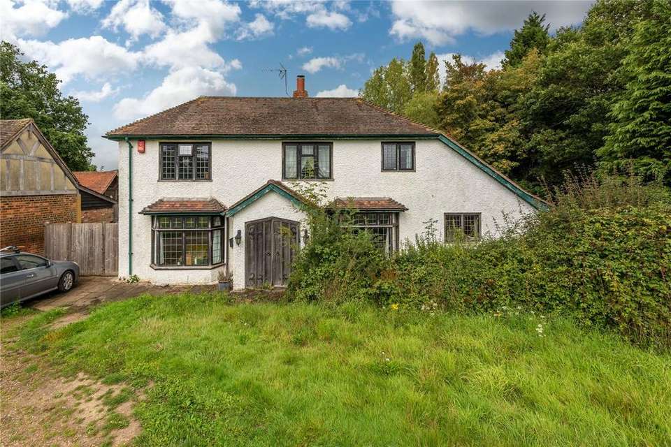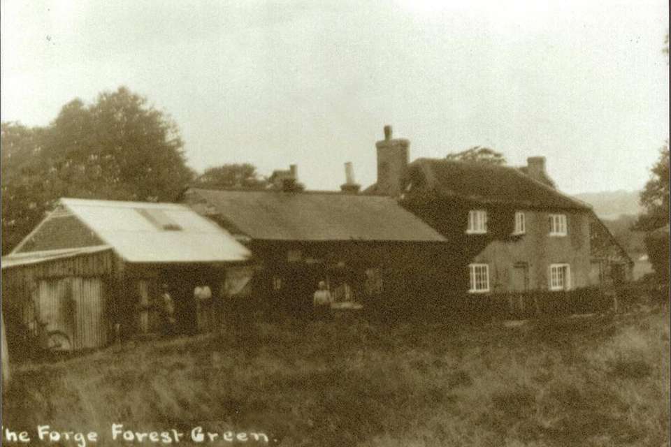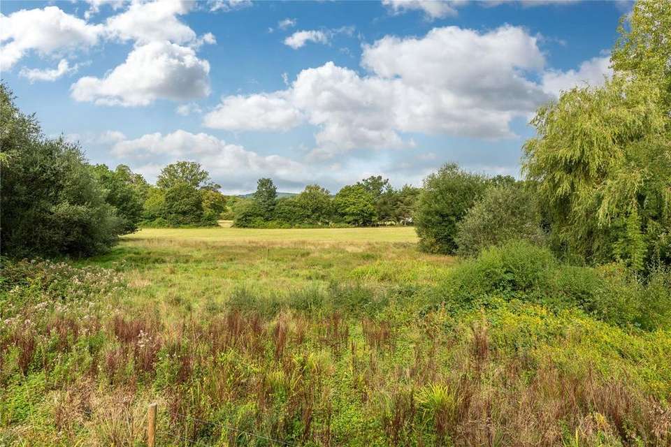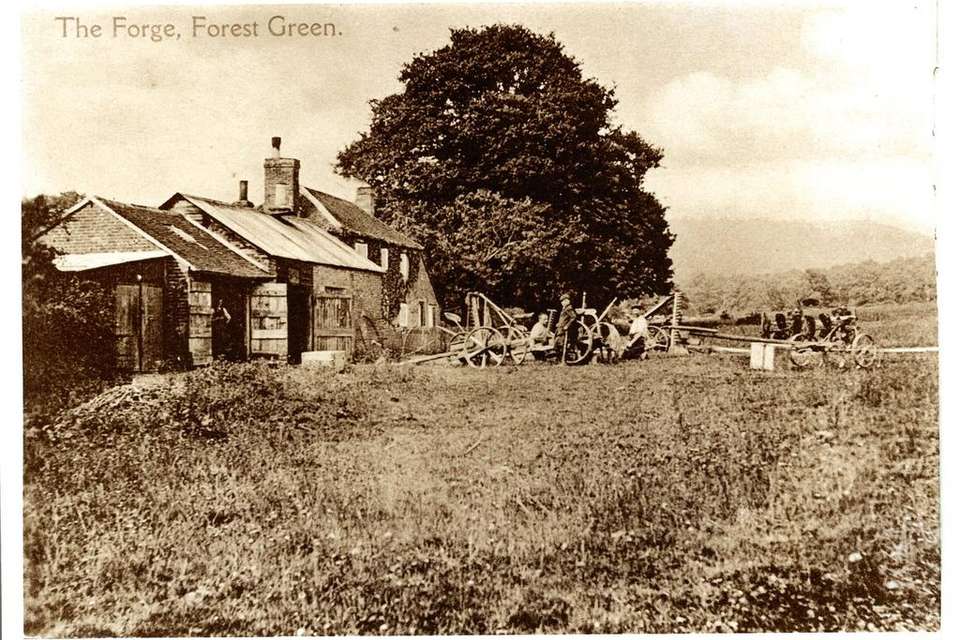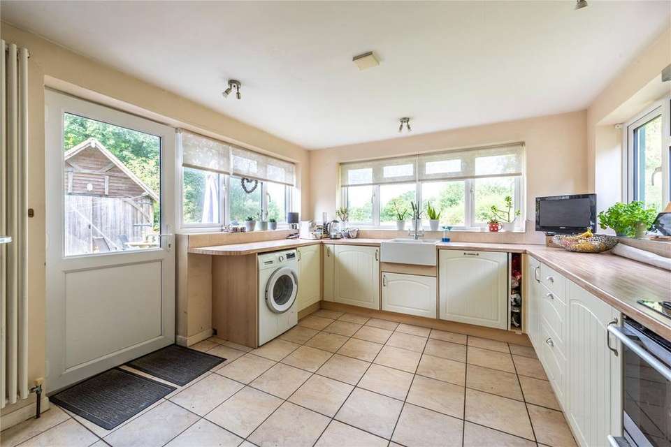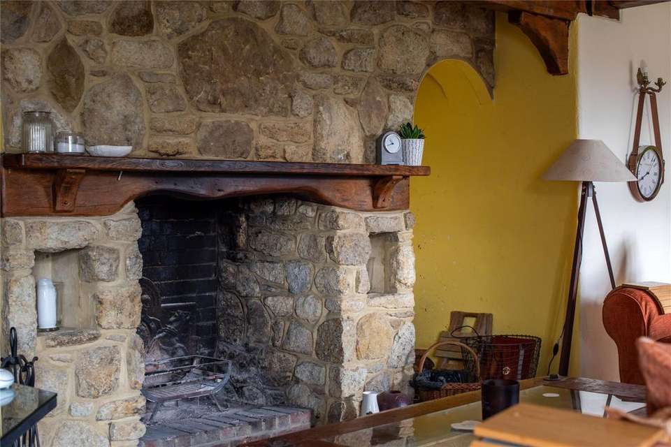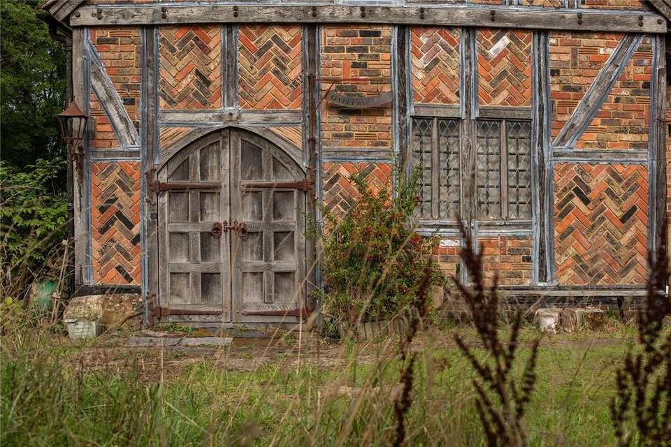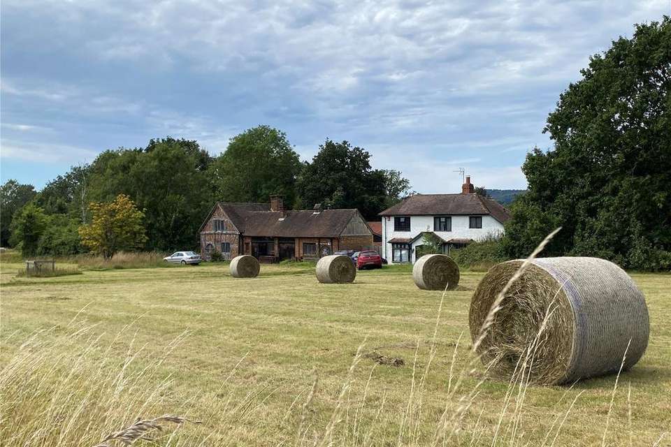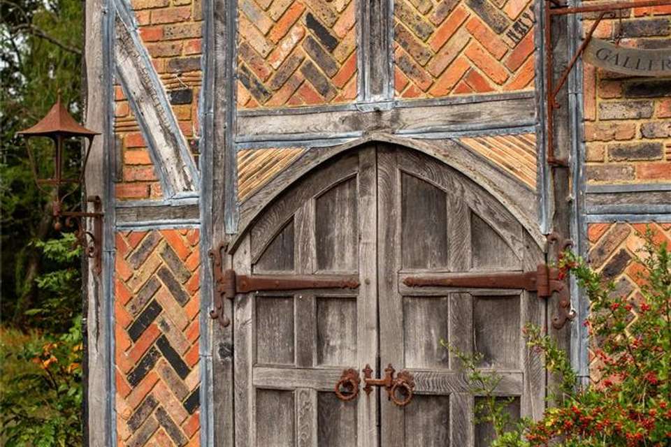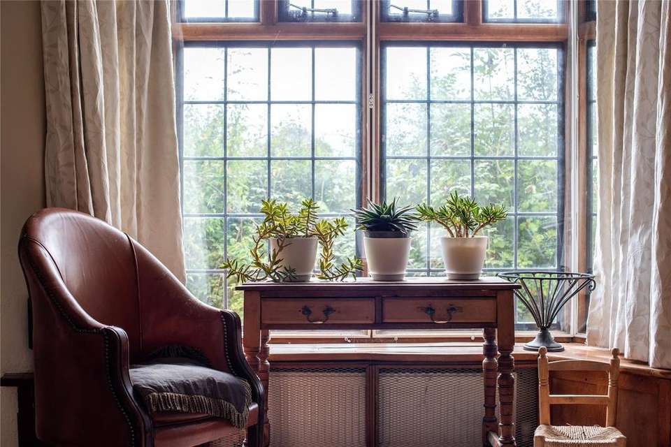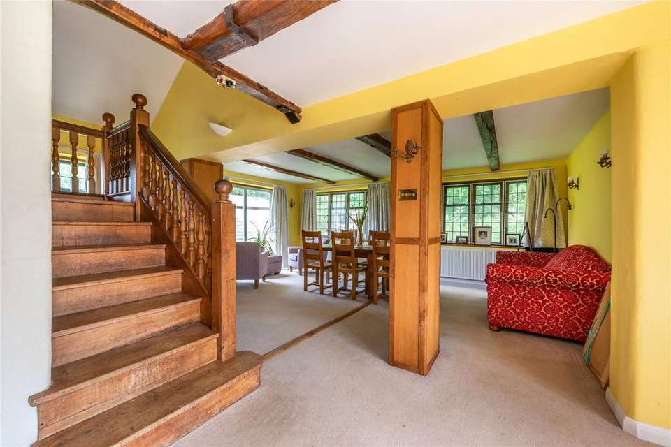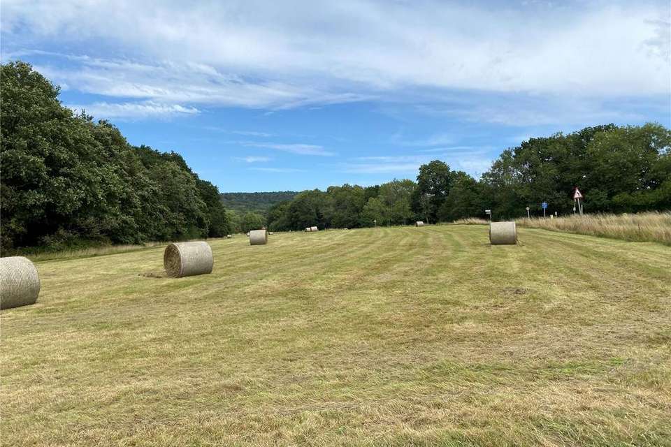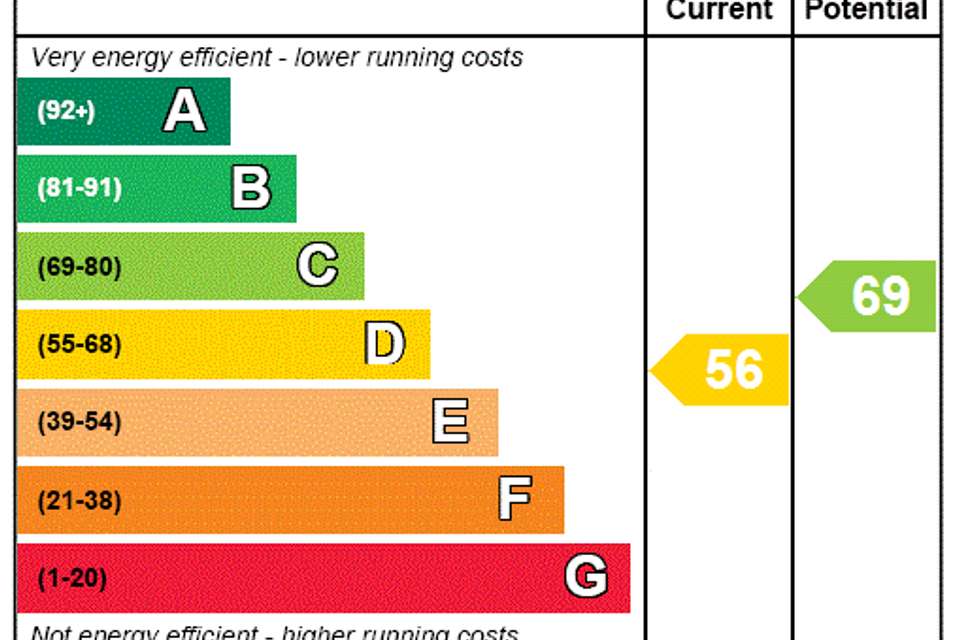3 bedroom detached house for sale
Surrey, RH5detached house
bedrooms
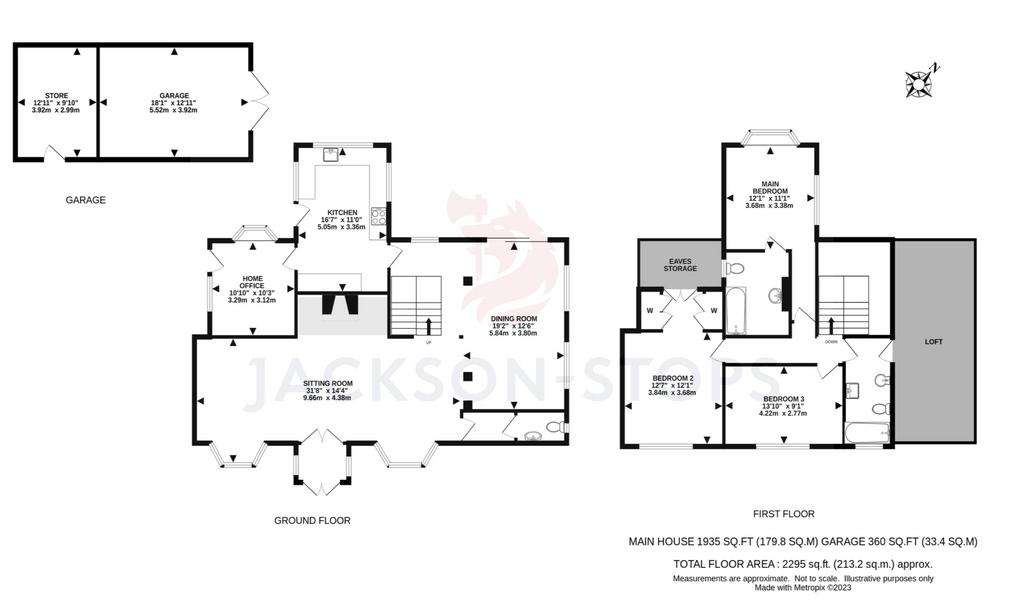
Property photos

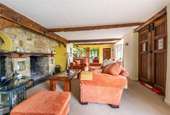
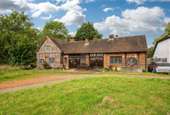
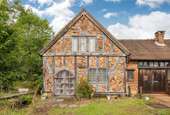
+15
Property description
A UNIQUE OPPORTUNITY TO ACQUIRE A SURREY HILLS LANDMARK...............
Forge Cottage and the adjoining Forge are available as a whole for the first time in over 100 years, occupying a commanding position at the foot of the Surrey Hills in heart of Forest Green. This landmark property is of period origins, with later additions creating a well-balanced family home. Heavy oak double doors give access to a welcoming entrance porch which in turn leads through to the principal reception area, being a L-shaped room with a fabulous fireplace creating the perfect centrepiece. There is a well-fitted kitchen at the rear of the property making the most of the wonderful views to the west over surrounding parkland and there is also the benefit of a home office, and ground floor cloakroom. On the first floor there is main bedroom with en-suite bathroom, with
views over the surrounding parkland to the west, two further double bedrooms with views over the village green and family bathroom. The property as a whole offers a practical flowing layout and throughout the property there are attractive leaded light windows with oak surrounds, some Heritage double glazing in parts and exposed timbers throughout the majority of the ground floor. To the side of property there is private parking which in turn leads through to the courtyard giving access to a large oak framed garage/store. There is a further area of lawn offering a high degree privacy and lovely views can be enjoyed from the back of the property over neighbouring parkland. The remainder of the grounds fall to the south of the property and now require much attention, yet offer the potential to create the most fabulous south facing garden with westerly views over surrounding countryside. In all, 0.37 of an acre. The Forge itself has been a working smithy in excess of 100 years, and the current owner/proprietor has been using the building as a gallery/workshop to display a fine range of ornamental and practical ironmongery. Within the building there are many character features with much exposed oak, two working furnaces and a fabulous Inglenook fireplace in the main gallery area. This part of the building was reconstructed in the 1990s and the whole building lends itself well to conversion, should the purchaser wish (subject to the normal consents). In addition, in the main gallery area, an oak staircase leads to a mezzanine area from which you can enjoy wonderful views over the green towards The Parrot public house.
Agents Note: Buyers are advised to carry out their own planning research into potential viability of the Forge. The property benefits from an easement over the adjoining
common belonging to Abinger Parish Council. The property is located with an Area of Outstanding Natural Beauty, a conservation area and an Area of Great Landscape Value.
Forge Cottage and the adjoining Forge are available as a whole for the first time in over 100 years, occupying a commanding position at the foot of the Surrey Hills in heart of Forest Green. This landmark property is of period origins, with later additions creating a well-balanced family home. Heavy oak double doors give access to a welcoming entrance porch which in turn leads through to the principal reception area, being a L-shaped room with a fabulous fireplace creating the perfect centrepiece. There is a well-fitted kitchen at the rear of the property making the most of the wonderful views to the west over surrounding parkland and there is also the benefit of a home office, and ground floor cloakroom. On the first floor there is main bedroom with en-suite bathroom, with
views over the surrounding parkland to the west, two further double bedrooms with views over the village green and family bathroom. The property as a whole offers a practical flowing layout and throughout the property there are attractive leaded light windows with oak surrounds, some Heritage double glazing in parts and exposed timbers throughout the majority of the ground floor. To the side of property there is private parking which in turn leads through to the courtyard giving access to a large oak framed garage/store. There is a further area of lawn offering a high degree privacy and lovely views can be enjoyed from the back of the property over neighbouring parkland. The remainder of the grounds fall to the south of the property and now require much attention, yet offer the potential to create the most fabulous south facing garden with westerly views over surrounding countryside. In all, 0.37 of an acre. The Forge itself has been a working smithy in excess of 100 years, and the current owner/proprietor has been using the building as a gallery/workshop to display a fine range of ornamental and practical ironmongery. Within the building there are many character features with much exposed oak, two working furnaces and a fabulous Inglenook fireplace in the main gallery area. This part of the building was reconstructed in the 1990s and the whole building lends itself well to conversion, should the purchaser wish (subject to the normal consents). In addition, in the main gallery area, an oak staircase leads to a mezzanine area from which you can enjoy wonderful views over the green towards The Parrot public house.
Agents Note: Buyers are advised to carry out their own planning research into potential viability of the Forge. The property benefits from an easement over the adjoining
common belonging to Abinger Parish Council. The property is located with an Area of Outstanding Natural Beauty, a conservation area and an Area of Great Landscape Value.
Council tax
First listed
Over a month agoEnergy Performance Certificate
Surrey, RH5
Placebuzz mortgage repayment calculator
Monthly repayment
The Est. Mortgage is for a 25 years repayment mortgage based on a 10% deposit and a 5.5% annual interest. It is only intended as a guide. Make sure you obtain accurate figures from your lender before committing to any mortgage. Your home may be repossessed if you do not keep up repayments on a mortgage.
Surrey, RH5 - Streetview
DISCLAIMER: Property descriptions and related information displayed on this page are marketing materials provided by Jackson-Stops - Dorking. Placebuzz does not warrant or accept any responsibility for the accuracy or completeness of the property descriptions or related information provided here and they do not constitute property particulars. Please contact Jackson-Stops - Dorking for full details and further information.





