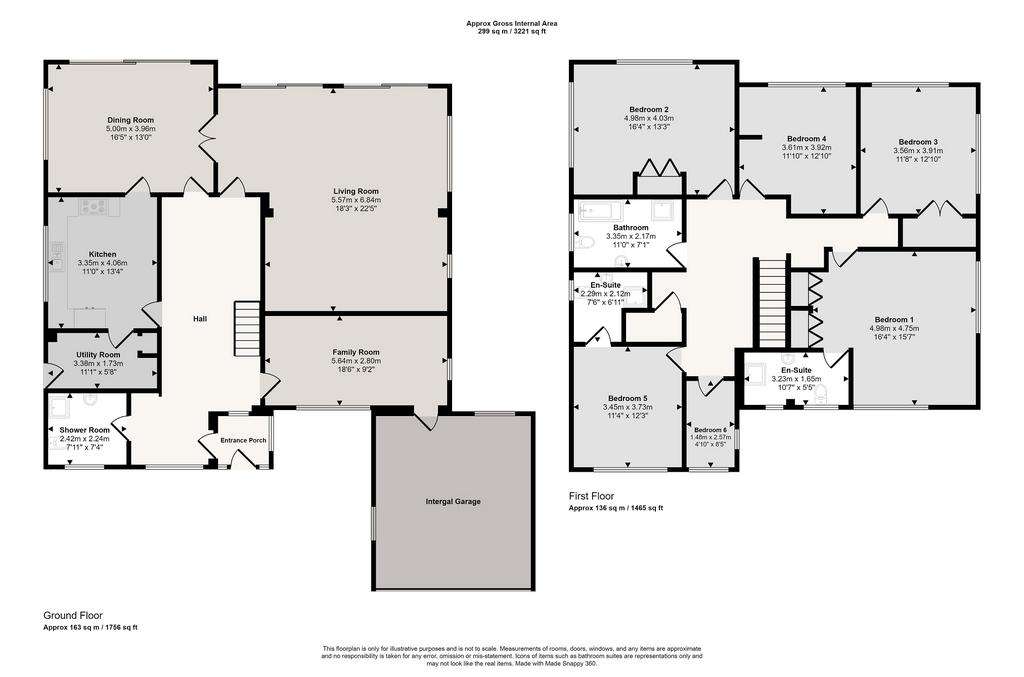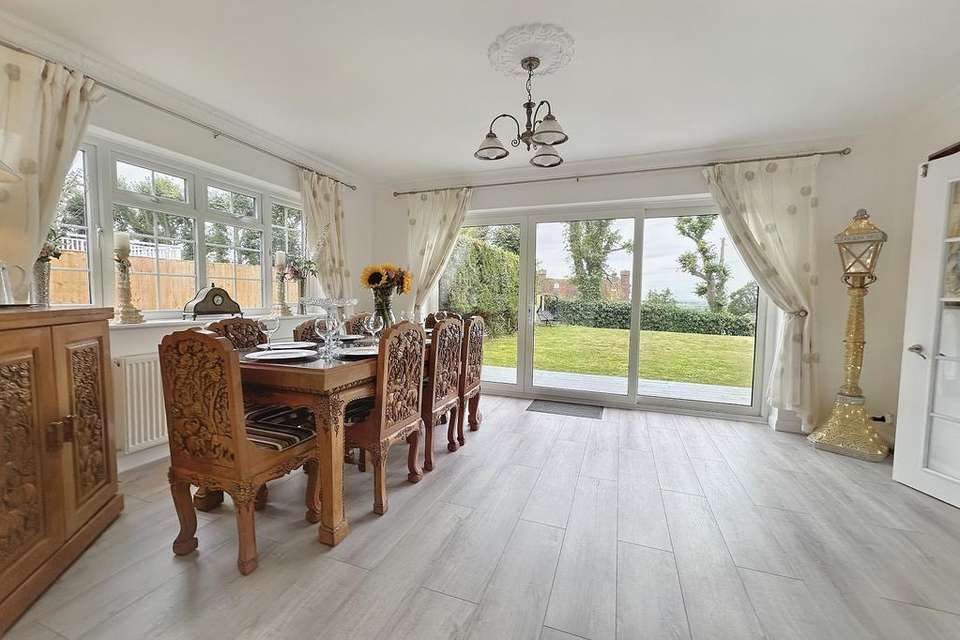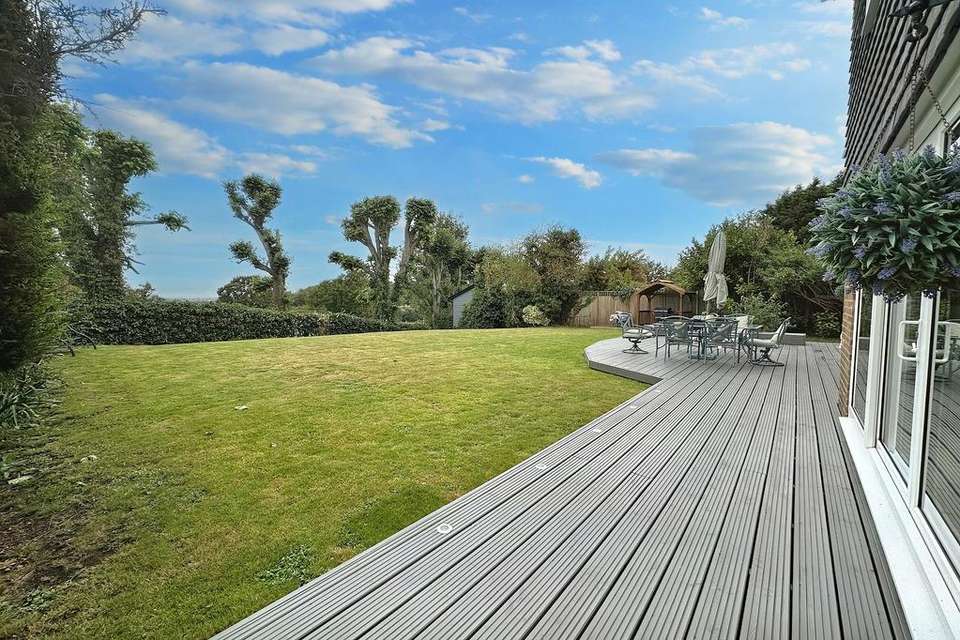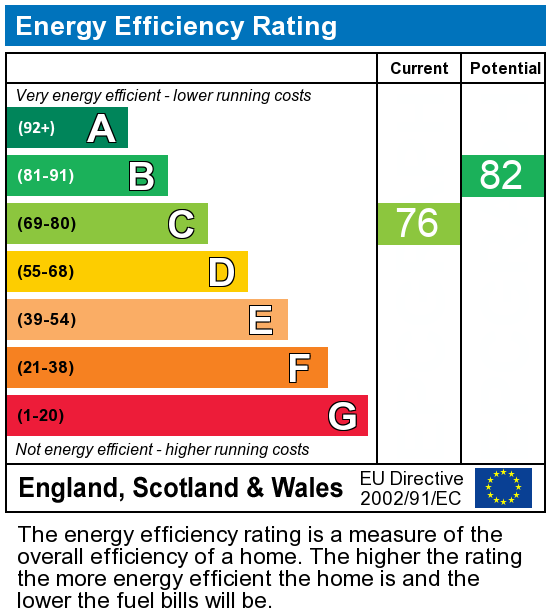6 bedroom detached house for sale
Hythe, Kent. CT21detached house
bedrooms

Property photos




+31
Property description
Situated on one of Hythe's most sought after roads, on an elevated location, enjoying views over the town of the English Channel. The Cinque Port town centre of Hythe is a drop down the hill and offers a good selection of independent shops, together with regular farmers market and the all important Waitrose store, Iceland, Sainsbury's and Aldi. The historic Royal Military canal runs through the centre of the town and offers great walking and recreational facilities as does the unspoilt promenade. Primary schooling is located just off Hythe's Green with secondary schooling available in nearby Saltwood, and both boys' and girls' grammar schools in Folkestone. The M20 Motorway, Channel Tunnel Terminal and Port of Dover are all also easily accessed by car. High speed rail services are available from both Folkestone railway stations giving fast access to London St Pancras in just over fifty minutes. The Town of Folkestone with its Harbour arm has recently been voted by the Sunday times as the best place to live in the South East, the Harbour Arm offering a selection of pop up restaurants together with the lighthouse champagne bar. The old railway walkway across the harbour leads to the award winning Rocksalt restaurant and sandy beach. The Cathedral City of Canterbury is approximately thirty minutes by car and offers quality shopping, together with Canterbury Cathedral and the Marlowe theatre.
A beautifully presented substantial six bedroom detached residence offering comfortable and flexible accommodation. There is an entrance porch leading to a spacious and impressive reception hall with staircase rising to the first floor, well proportioned sitting room having large patio doors opening to the garden and sun terrace with views over the town to Hythe bay, double doors opening into the dining room, this having a similar aspect. Glazed door opening to modern fitted kitchen with stone work surfaces and doorway to utility room, there is also a downstairs cloakroom/shower room and family room/study. On the first floor is a spacious landing area and boasts master suite and guest suite together with a further four bedrooms and family bathroom. The property is serviced by gas fired central heating and has double glazing throughout, the whole property is presented in excellent order throughout and the property sits in well cared for gardens, the rear gardens enjoying views over the town to Hythe bay, there is also garaging with electric roller door having personal access to the property from the rear.
A beautifully presented substantial six bedroom detached residence offering comfortable and flexible accommodation. There is an entrance porch leading to a spacious and impressive reception hall with staircase rising to the first floor, well proportioned sitting room having large patio doors opening to the garden and sun terrace with views over the town to Hythe bay, double doors opening into the dining room, this having a similar aspect. Glazed door opening to modern fitted kitchen with stone work surfaces and doorway to utility room, there is also a downstairs cloakroom/shower room and family room/study. On the first floor is a spacious landing area and boasts master suite and guest suite together with a further four bedrooms and family bathroom. The property is serviced by gas fired central heating and has double glazing throughout, the whole property is presented in excellent order throughout and the property sits in well cared for gardens, the rear gardens enjoying views over the town to Hythe bay, there is also garaging with electric roller door having personal access to the property from the rear.
Interested in this property?
Council tax
First listed
Over a month agoEnergy Performance Certificate
Hythe, Kent. CT21
Marketed by
C R Child & Partners - Hythe Sales 11 High Street Hythe CT21 5ADPlacebuzz mortgage repayment calculator
Monthly repayment
The Est. Mortgage is for a 25 years repayment mortgage based on a 10% deposit and a 5.5% annual interest. It is only intended as a guide. Make sure you obtain accurate figures from your lender before committing to any mortgage. Your home may be repossessed if you do not keep up repayments on a mortgage.
Hythe, Kent. CT21 - Streetview
DISCLAIMER: Property descriptions and related information displayed on this page are marketing materials provided by C R Child & Partners - Hythe Sales. Placebuzz does not warrant or accept any responsibility for the accuracy or completeness of the property descriptions or related information provided here and they do not constitute property particulars. Please contact C R Child & Partners - Hythe Sales for full details and further information.




































