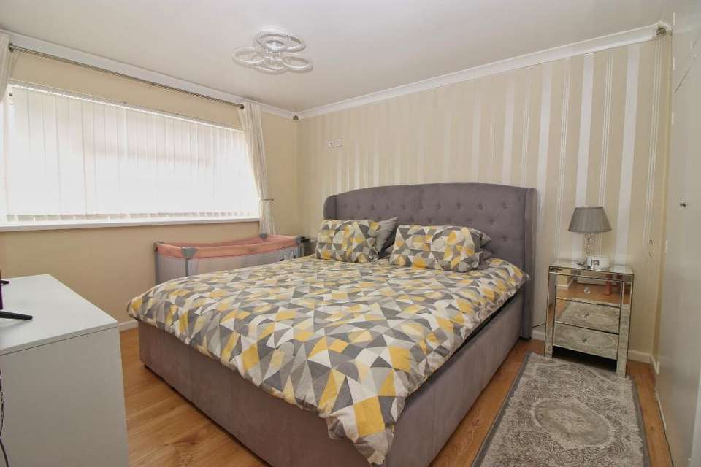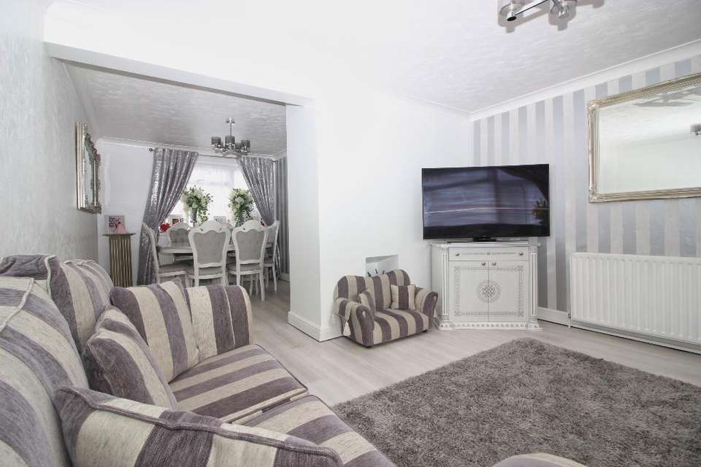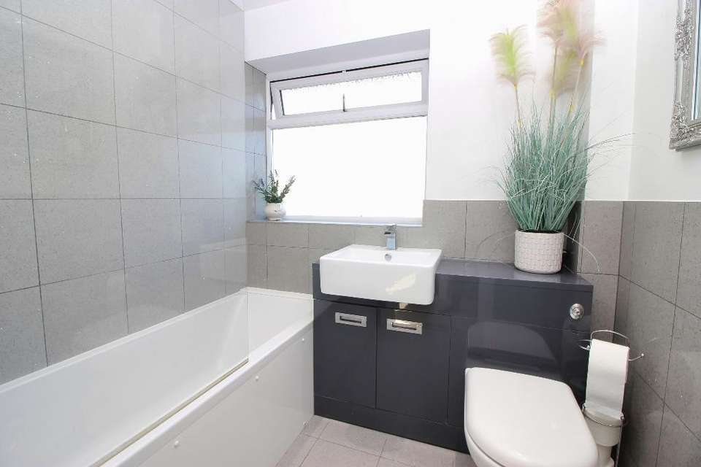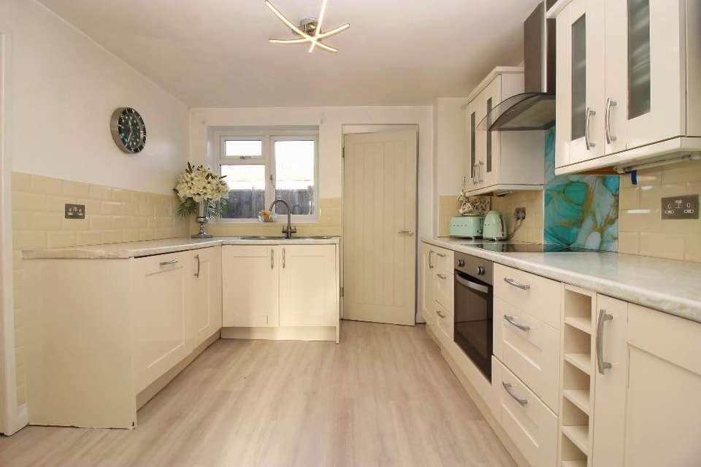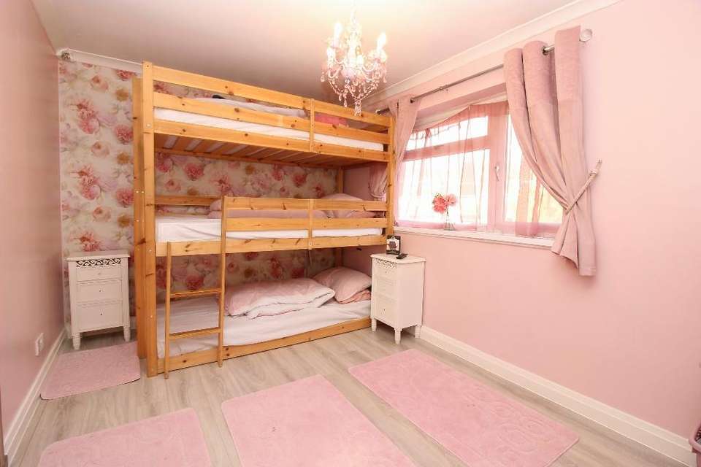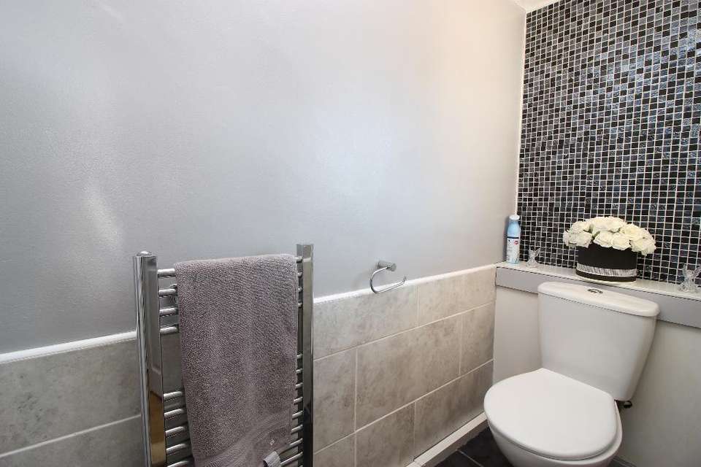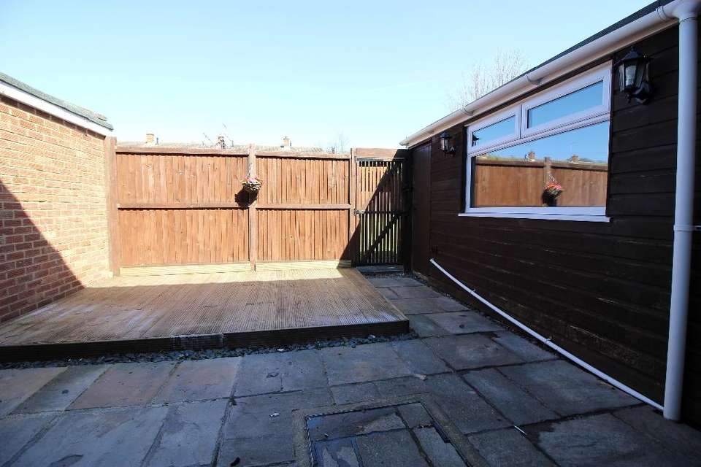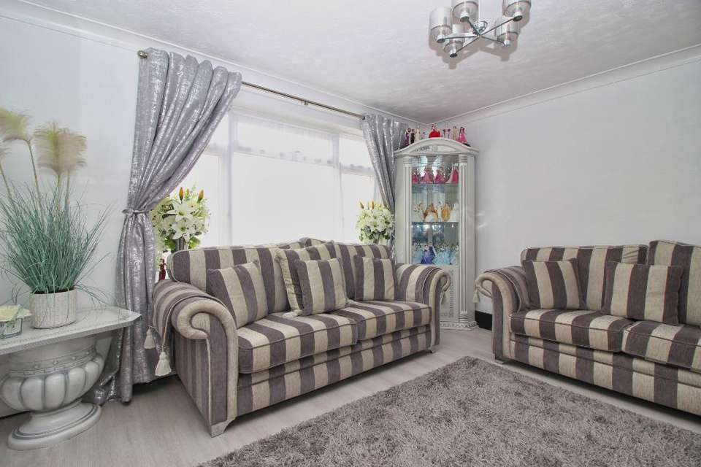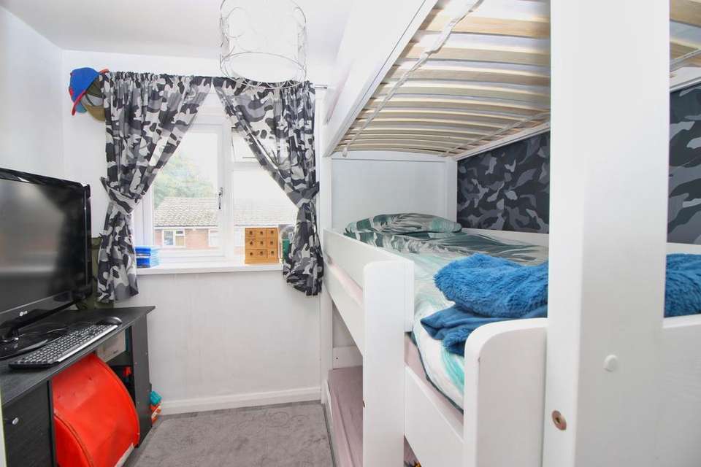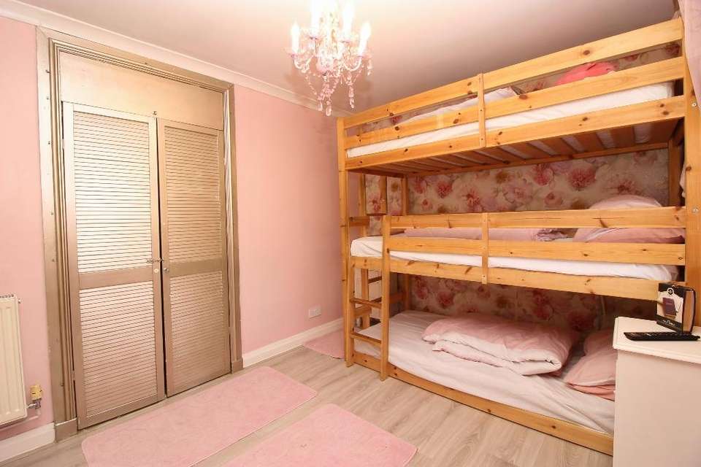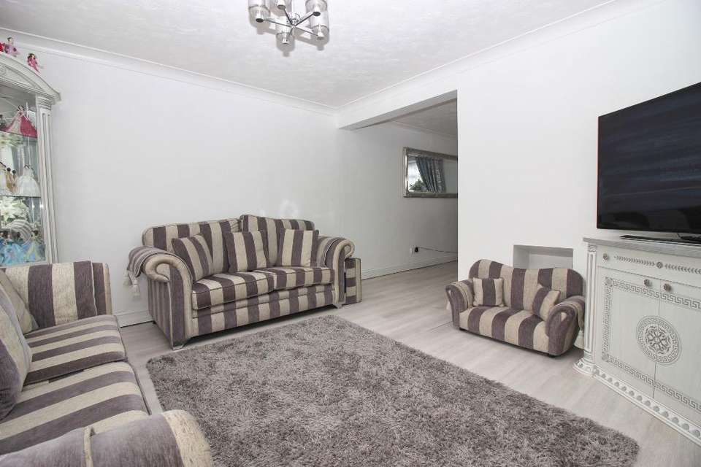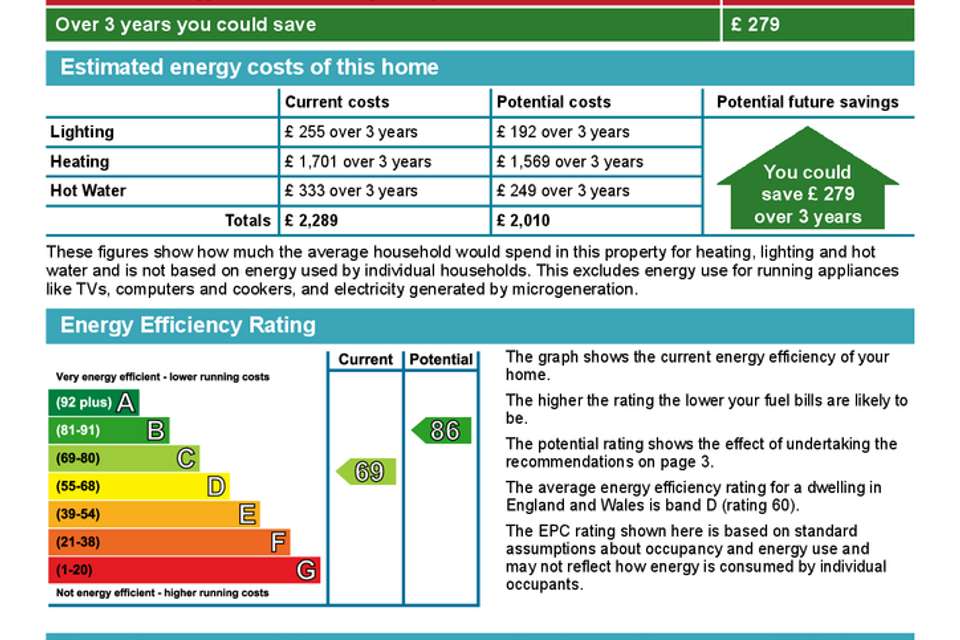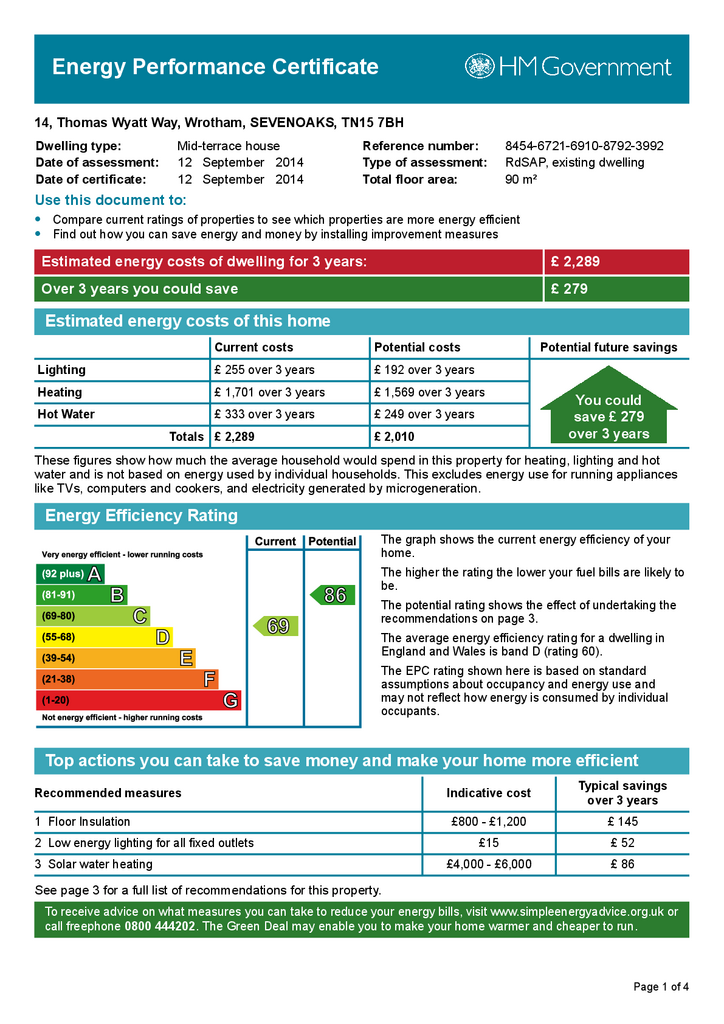3 bedroom terraced house for sale
Thomas Wyatt Way, Wrotham TN15terraced house
bedrooms
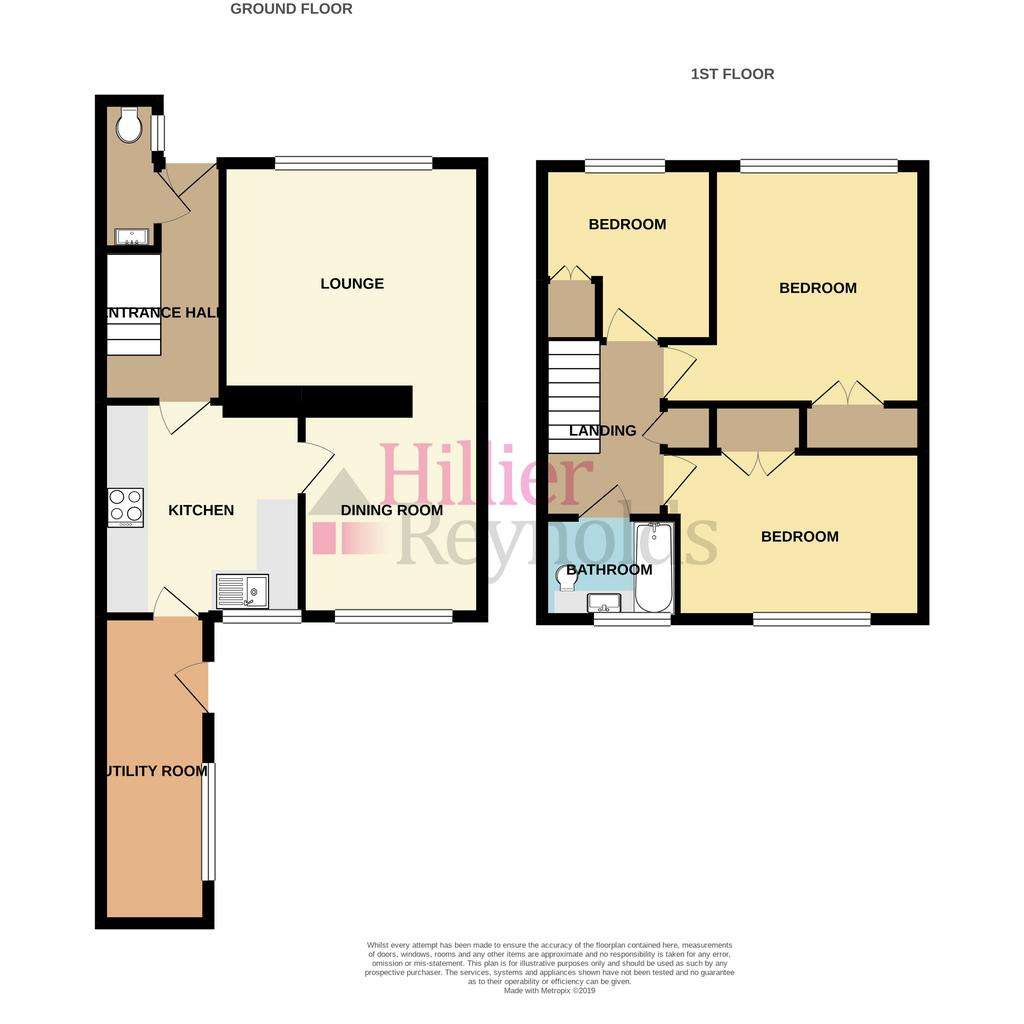
Property photos

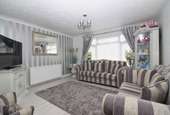
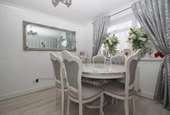
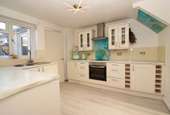
+12
Property description
This beautifully presented three bedroom terraced home is located in a cul de sac in the ever popular Wrotham Village with its popular primary and secondary schools both within walking distance.
As soon as you enter the property you will notice how spacious and bright this home is. The open plan lounge/ dining room is well proportioned and tastefully decorated in neutral shades. The dining area is located next to the kitchen which is well fitted and modern with a good selection of cupboards and work top space. There is a useful utility area at the rear of the kitchen with direct access to the low maintenance courtyard garden. This property also benefits from having a fully enclosed front garden that is mainly laid to lawn with flower borders.
Completing the downstairs living accommodation is a cloakroom.
Upstairs are two spacious double bedrooms both with fitted wardrobes providing plenty of storage space. The third bedroom although a single room is large enough to fit in a double bed . This room also has a fitted wardrobe so storage in this lovely family home will not be a problem.
The family bathroom is beautifully fitted with a bath and shower over.
Parking is in the form of the communal parking area that the house backs onto.
The popular and historic village of Wrotham has two public houses as well as a charming hotel and restaurant. There is a beautiful church in the centre of the village that is recorded in the Doomesday book and is seeped in local history. There is a large recreation ground, a primary school, secondary school and a local shop for your everyday needs.
The nearby village of Borough Green is only a short drive or walk away and has a larger selection of shops as well as a main line train station with services to London and Ashford. For travel by car to London or the coast you have the M-20 or M-26 motorway networks only a few miles away.
We are expecting a lot of interest in this property so recommend booking your viewing early to avoid disappointment.Entrance Hallway
Cloakroom
Lounge
12'7" (3.84m) x 11'8" (3.56m)
Dining Room
10'6" (3.20m) x 8'10" (2.69m)
Kitchen
10'6" (3.20m) x 9'9" (2.97m)
Utility Room
15'0" (4.57m) x 4'0" (1.22m)
First Floor
Landing
Bedroom 1
11'8" (3.56m) x 10'3" (3.12m)
Bedroom 2
12'1" (3.68m) x 8'4" (2.54m)
Bedroom 3
8'9" (2.67m) x 8'5" (2.57m)
Bathroom
6'5" (1.96m) x 5'3" (1.60m)
Outside
Paved rear garden with raised wooden decked area.
Front garden being mainly lawn with flower and shrub borders.
As soon as you enter the property you will notice how spacious and bright this home is. The open plan lounge/ dining room is well proportioned and tastefully decorated in neutral shades. The dining area is located next to the kitchen which is well fitted and modern with a good selection of cupboards and work top space. There is a useful utility area at the rear of the kitchen with direct access to the low maintenance courtyard garden. This property also benefits from having a fully enclosed front garden that is mainly laid to lawn with flower borders.
Completing the downstairs living accommodation is a cloakroom.
Upstairs are two spacious double bedrooms both with fitted wardrobes providing plenty of storage space. The third bedroom although a single room is large enough to fit in a double bed . This room also has a fitted wardrobe so storage in this lovely family home will not be a problem.
The family bathroom is beautifully fitted with a bath and shower over.
Parking is in the form of the communal parking area that the house backs onto.
The popular and historic village of Wrotham has two public houses as well as a charming hotel and restaurant. There is a beautiful church in the centre of the village that is recorded in the Doomesday book and is seeped in local history. There is a large recreation ground, a primary school, secondary school and a local shop for your everyday needs.
The nearby village of Borough Green is only a short drive or walk away and has a larger selection of shops as well as a main line train station with services to London and Ashford. For travel by car to London or the coast you have the M-20 or M-26 motorway networks only a few miles away.
We are expecting a lot of interest in this property so recommend booking your viewing early to avoid disappointment.Entrance Hallway
Cloakroom
Lounge
12'7" (3.84m) x 11'8" (3.56m)
Dining Room
10'6" (3.20m) x 8'10" (2.69m)
Kitchen
10'6" (3.20m) x 9'9" (2.97m)
Utility Room
15'0" (4.57m) x 4'0" (1.22m)
First Floor
Landing
Bedroom 1
11'8" (3.56m) x 10'3" (3.12m)
Bedroom 2
12'1" (3.68m) x 8'4" (2.54m)
Bedroom 3
8'9" (2.67m) x 8'5" (2.57m)
Bathroom
6'5" (1.96m) x 5'3" (1.60m)
Outside
Paved rear garden with raised wooden decked area.
Front garden being mainly lawn with flower and shrub borders.
Interested in this property?
Council tax
First listed
Over a month agoEnergy Performance Certificate
Thomas Wyatt Way, Wrotham TN15
Marketed by
Hillier Reynolds - Borough Green 3 Sevenoaks Road Borough Green, Kent TN15 8AXPlacebuzz mortgage repayment calculator
Monthly repayment
The Est. Mortgage is for a 25 years repayment mortgage based on a 10% deposit and a 5.5% annual interest. It is only intended as a guide. Make sure you obtain accurate figures from your lender before committing to any mortgage. Your home may be repossessed if you do not keep up repayments on a mortgage.
Thomas Wyatt Way, Wrotham TN15 - Streetview
DISCLAIMER: Property descriptions and related information displayed on this page are marketing materials provided by Hillier Reynolds - Borough Green. Placebuzz does not warrant or accept any responsibility for the accuracy or completeness of the property descriptions or related information provided here and they do not constitute property particulars. Please contact Hillier Reynolds - Borough Green for full details and further information.





