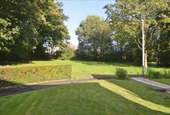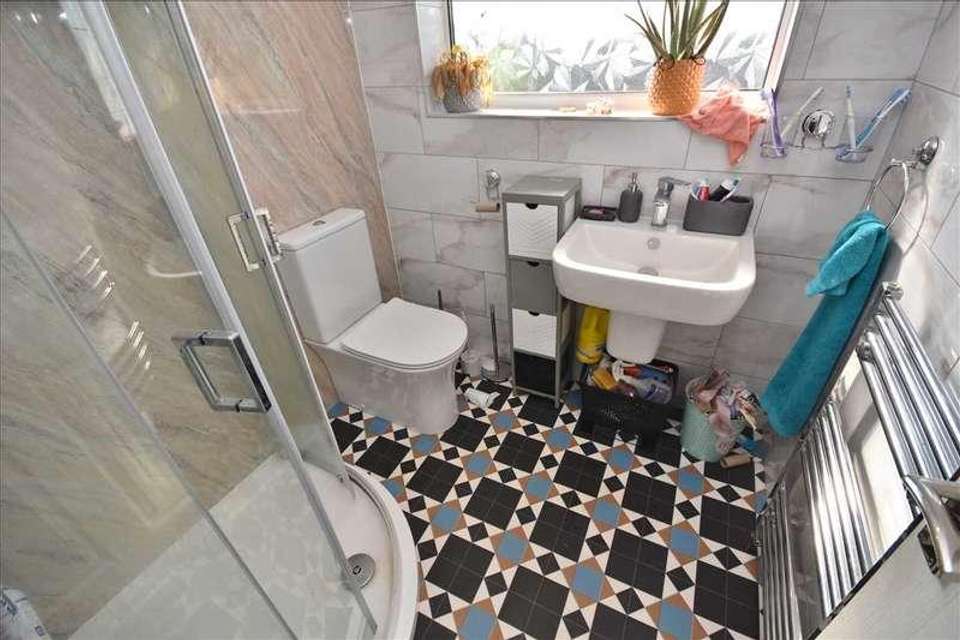3 bedroom semi-detached house for sale
Chorley, PR7semi-detached house
bedrooms
Property photos




+2
Property description
Enjoying a cul-de-sac position with an attractive open aspect to the front, a 1970's style three bedroom semi-detached house. The property which is centrally heated by gas and double glazed in uPVC frames also features a lawned garden to the front and paved garden to the rear leading to the car parking space. Similar freehold homes in this location are rarely offered for sale consequently we would recommend internal viewing at the earliest opportunity.Council Tax Band BDouble glazed white uPVC entrance door with matching window to side leading to:Entrance Porch Glazed door to:Lounge 4.80m (15'9') x 4.47m (14'8')Double glazed white uPVC window to front enjoying open views. Traditional style fire surround with coal effect living flame gas fire. Open sided staircase to first floor. Radiator. Door to:Dining Kitchen 4.44m (14' 7') x 2.59m (8' 6')Fitted with range of wall and base units with laminate worktops and inset sink with mixer tap. Double glazed white uPVC windows and door to rear garden. Door to understairs cupboard/pantry. Plumbing for automatic washer and dishwasherLanding Double glazed white uPVC window to side. Access to loft. RadiatorBedroom One 4.27m (14' 0') x 2.59m (8' 6')Double glazed white uPVC window to front. RadiatorBedroom Two 3.25m (10'8') x 2.59m (8'6')Double glazed white uPVC window to rear. RadiatorBedroom Three 3.20m (10'6') x 1.78m (5'10')maxDouble glazed white uPVC window to front. Radiator. Built in cupboardsShower Room Modern three piece suite in white comprising close coupled w.c.,wash basin and corner shower enclosure with both raindance and hand held shower attachments. Double glazed white uPVC window to rear. Chrome plated towel radiator. Ceiling with inset lightingOutside Lawned garden to front, adjoining open space beyond. Flagged paths to front door and side of property with timber gate leading to fenced rear garden with flagged base and double gates to rear leading to parking space beyond. The property is approached from the rearFront Aspect .
Interested in this property?
Council tax
First listed
Over a month agoChorley, PR7
Marketed by
Ince Williamson 1 St. Thomas’s Road,Chorley,PR7 1HPCall agent on 01257 269955
Placebuzz mortgage repayment calculator
Monthly repayment
The Est. Mortgage is for a 25 years repayment mortgage based on a 10% deposit and a 5.5% annual interest. It is only intended as a guide. Make sure you obtain accurate figures from your lender before committing to any mortgage. Your home may be repossessed if you do not keep up repayments on a mortgage.
Chorley, PR7 - Streetview
DISCLAIMER: Property descriptions and related information displayed on this page are marketing materials provided by Ince Williamson. Placebuzz does not warrant or accept any responsibility for the accuracy or completeness of the property descriptions or related information provided here and they do not constitute property particulars. Please contact Ince Williamson for full details and further information.






