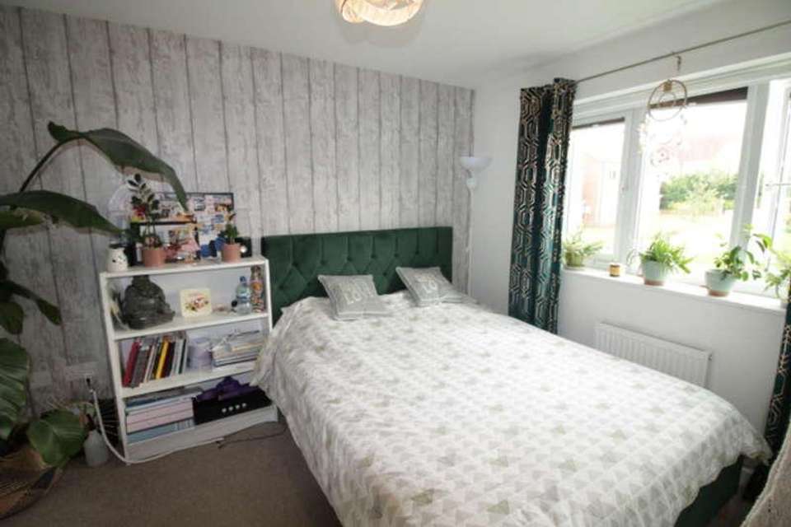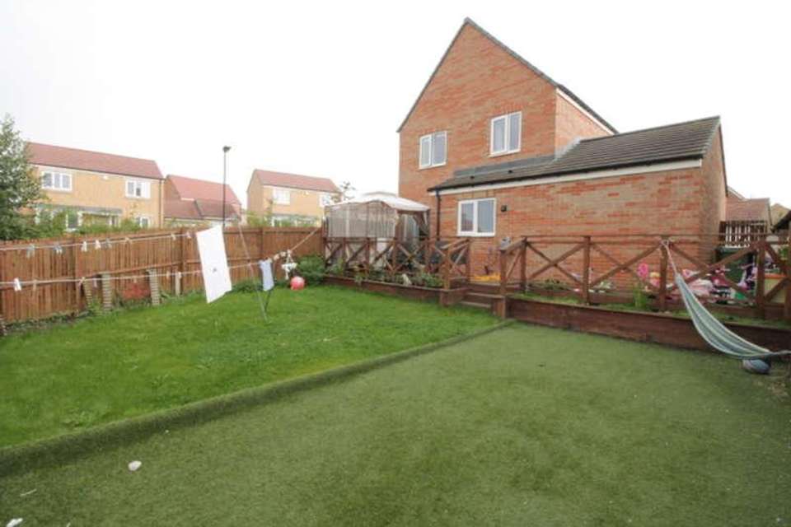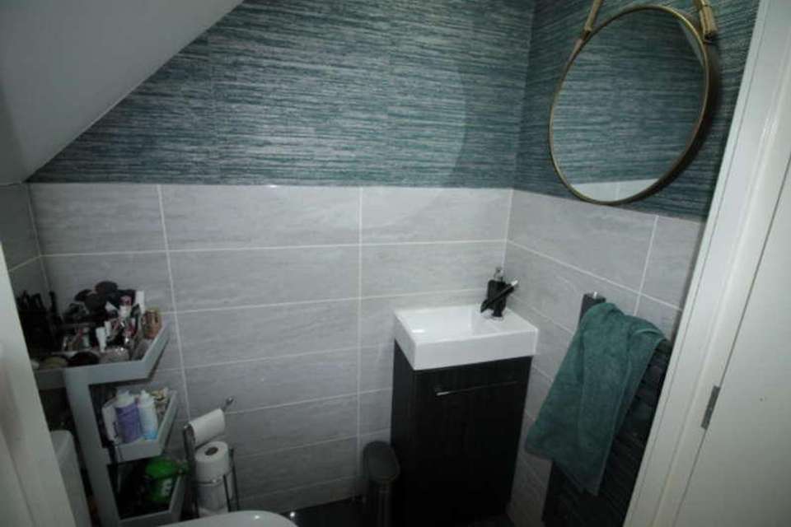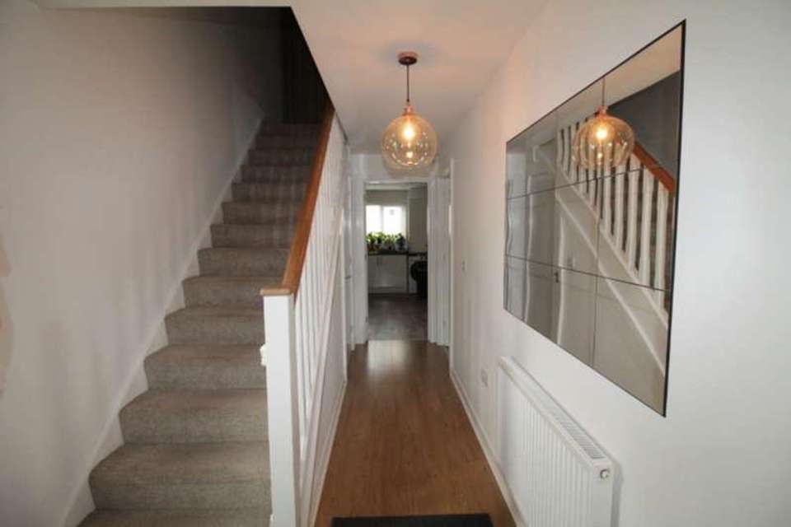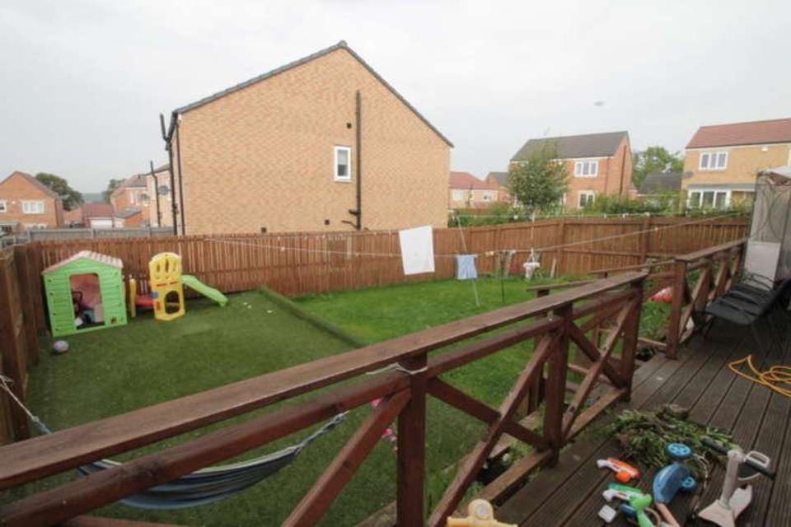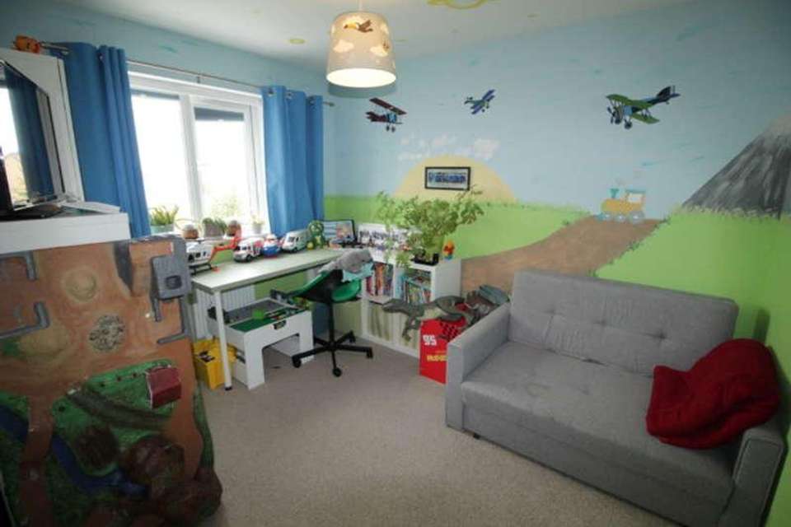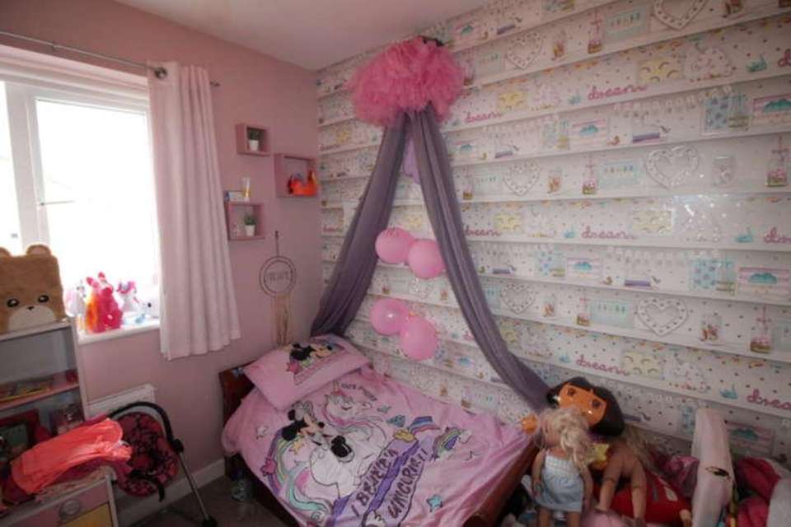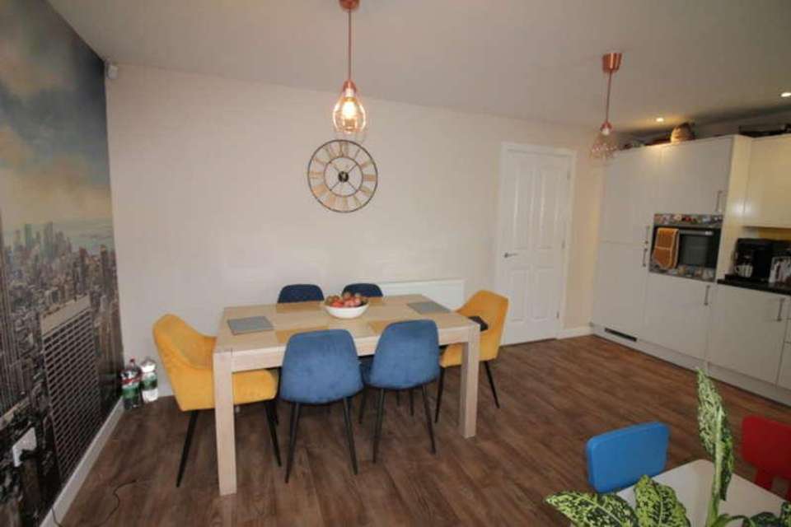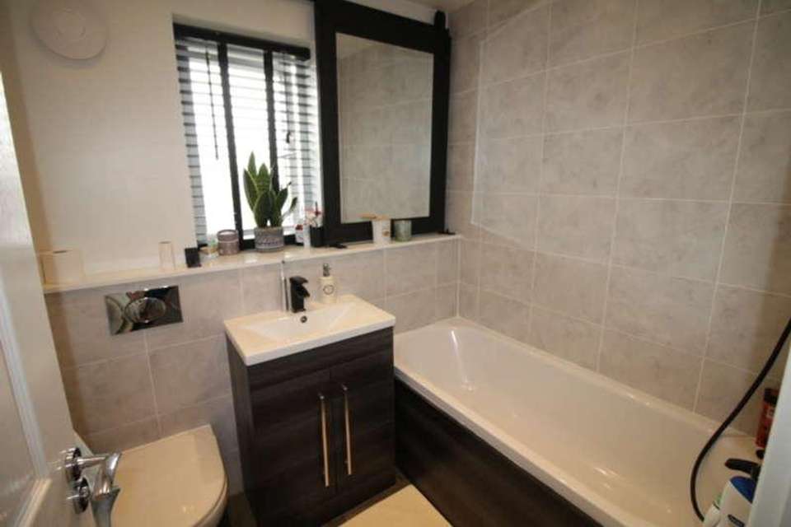3 bedroom detached house for sale
Houghton Le Spring, DH4detached house
bedrooms
Property photos
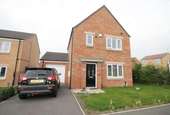
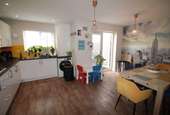
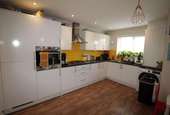
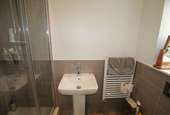
+10
Property description
Safe and Secure welcome to the market this Three Bedroom Detached House in the sought after area of Buttercup Lane, Newbottle.This spacious family home benefits from gas central heating, double glazing, single attached garage and gardens front and rear.Close to local amenities and transport links, the property would suit a wide variety of buyers.Viewing highly recommended. ENTRANCE HALLWAY Entrance hallway comprises of a radiator, storage cupboard and staircase to first floor LOUNGE 16' 9" x 10' 7" (5.13m x 3.25m) Double glazed window, radiator, laminate flooring. KITCHEN/DINING ROOM 16' 9" x 10' 7" (5.13m x 3.25m) Fitted with a range of wall and base units with coordinating work surfaces over, single bowl sink and drainer unit, integrated fridge/freezer, integrated electric oven, gas hob with extractor hood over, vinyl flooring, tiled splash back, plumbing for washing machine, radiator, double glazed window and French doors leading to rear garden. DOWNSTAIRS WC 4' 11" x 3' 4" (1.52m x 1.02m) Featuring vanity unit wash basin, tiled flooring, part tiled walls, low level W.C, radiator and a double glazed window. MASTER BEDROOM 12' 0" x 10' 10" (3.67m x 3.31m) Double glazed window, radiator. ENSUITE 4' 0" x 8' 3" (1.22m x 2.54m) White three piece suite comprising of walk-in shower, pedestal wash basin, low level W.C. vinyl flooring, part tiled walls, heated towel rail and double glazed window. BEDROOM TWO 11' 5" x 10' 9" (3.5m x 3.28m) Double glazed window, radiator. BEDROOM THREE 8' 8" x 8' 1" (2.65m x 2.48m) Double glazed window, radiator. BATHROOM 6' 11" x 6' 7" (2.13m x 2.01m) White three piece suite comprising of paneled bath with a shower mixer, low level W.C, vanity unit wash basin, tiled flooring, part tiled walls, heated towel rail and double glazed window. EXTERNALLY To the front of the property is an open plan laid to lawn garden with driveway parking leading to single attached garage.To the rear is a garden laid to lawn with additional artificial grass area, raised decked seating area and fenced boundaries.
Interested in this property?
Council tax
First listed
Over a month agoHoughton Le Spring, DH4
Marketed by
Safe & Secure Properties 24-25 Westbourne Terrace,Houghton le Spring,DH4 4QTCall agent on 0191 385 4477
Placebuzz mortgage repayment calculator
Monthly repayment
The Est. Mortgage is for a 25 years repayment mortgage based on a 10% deposit and a 5.5% annual interest. It is only intended as a guide. Make sure you obtain accurate figures from your lender before committing to any mortgage. Your home may be repossessed if you do not keep up repayments on a mortgage.
Houghton Le Spring, DH4 - Streetview
DISCLAIMER: Property descriptions and related information displayed on this page are marketing materials provided by Safe & Secure Properties. Placebuzz does not warrant or accept any responsibility for the accuracy or completeness of the property descriptions or related information provided here and they do not constitute property particulars. Please contact Safe & Secure Properties for full details and further information.





