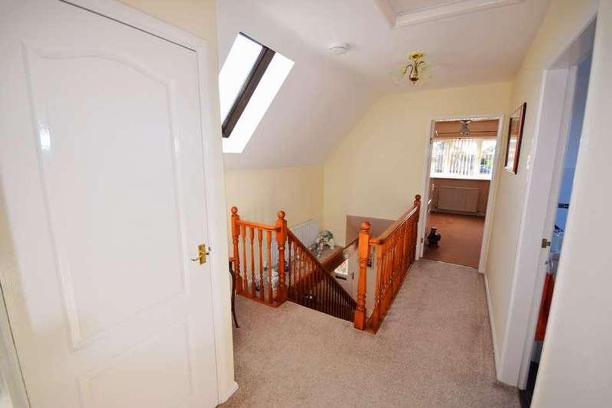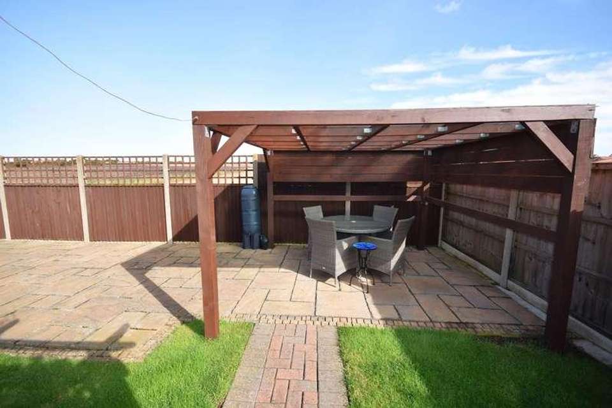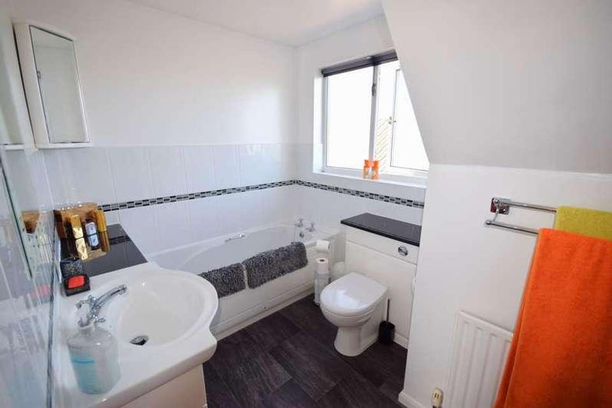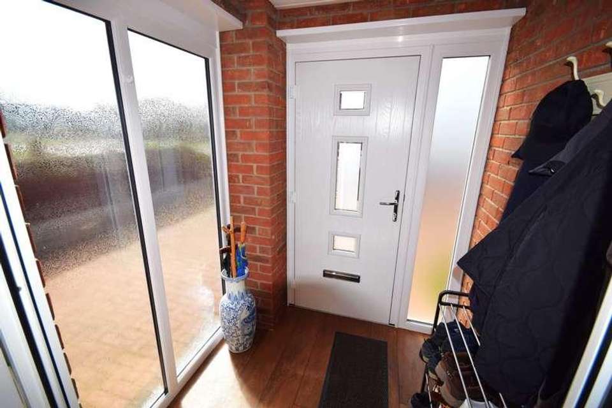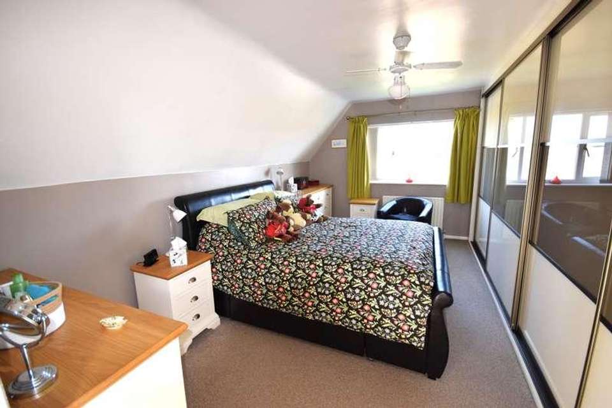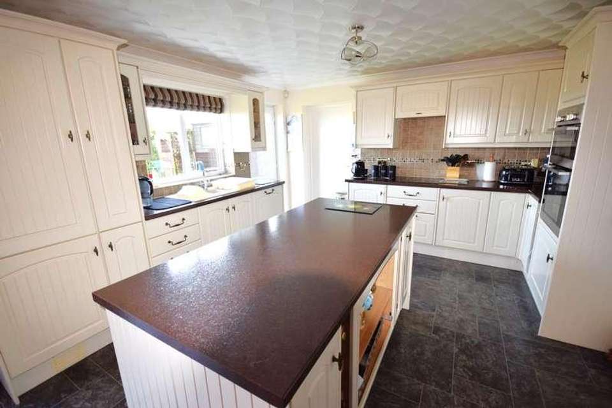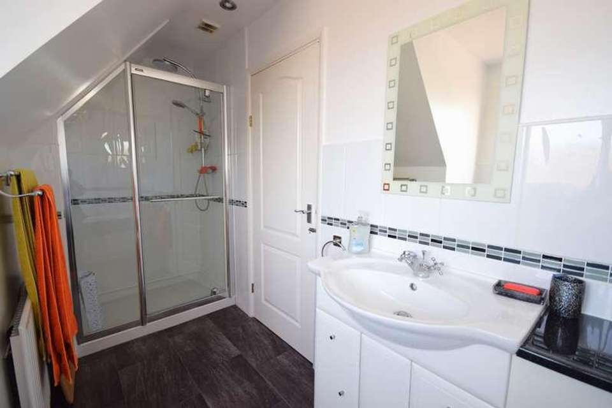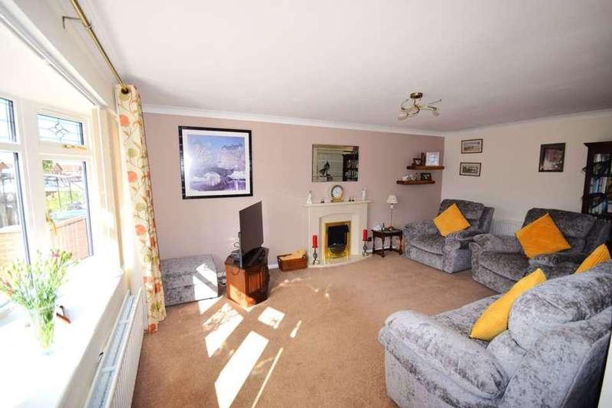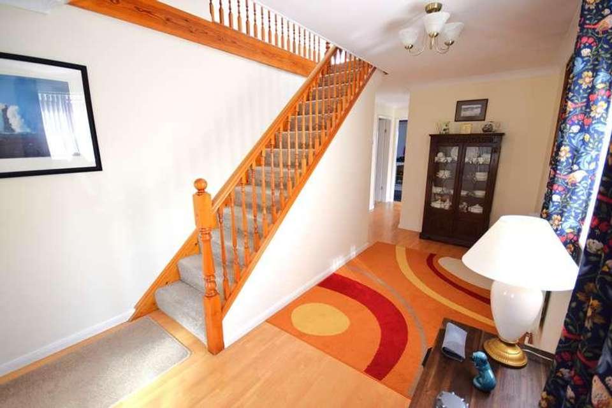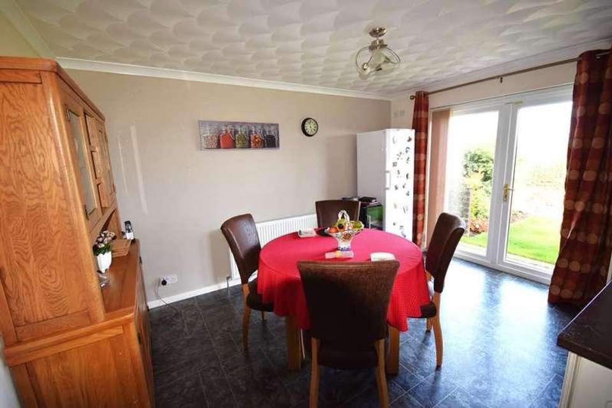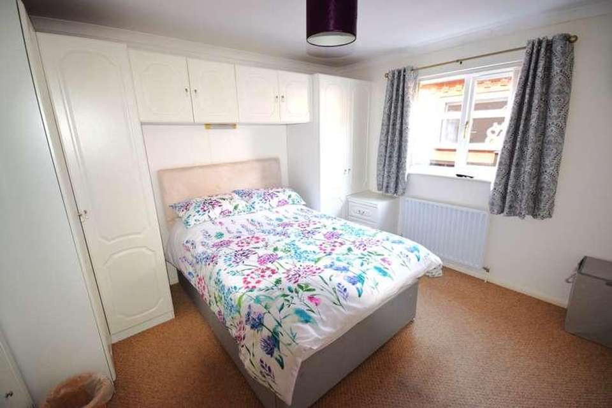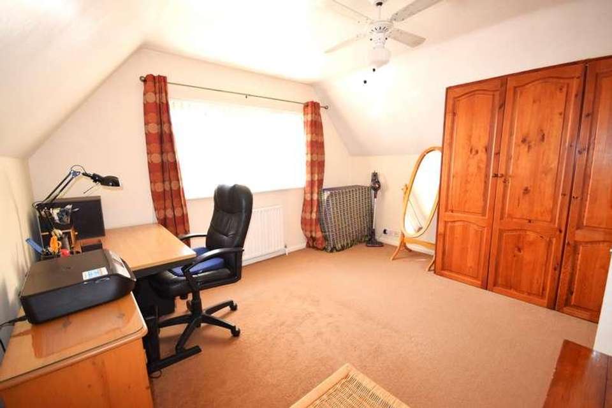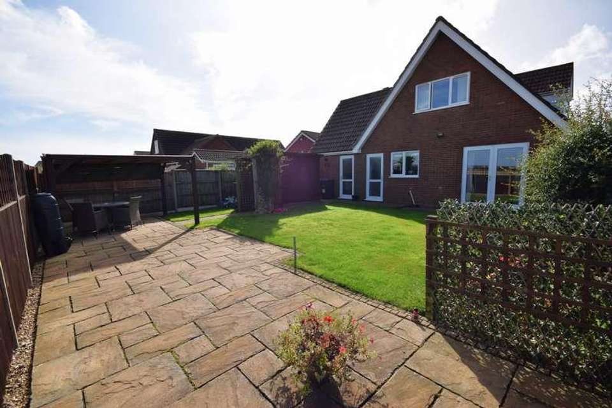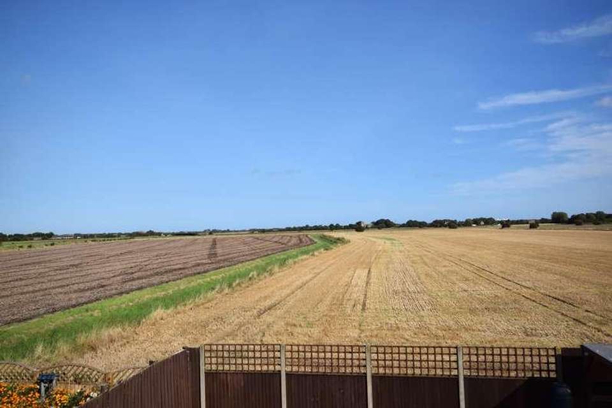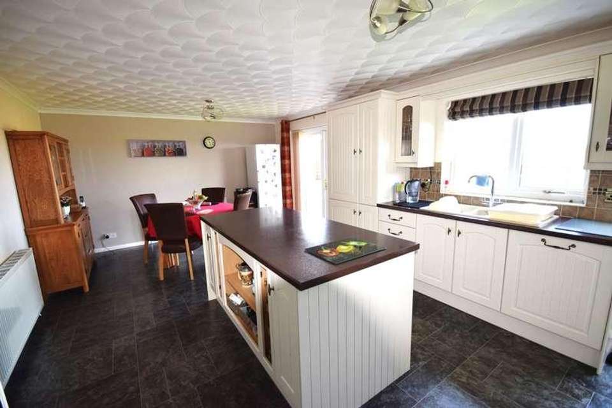3 bedroom bungalow for sale
Skegness, PE25bungalow
bedrooms
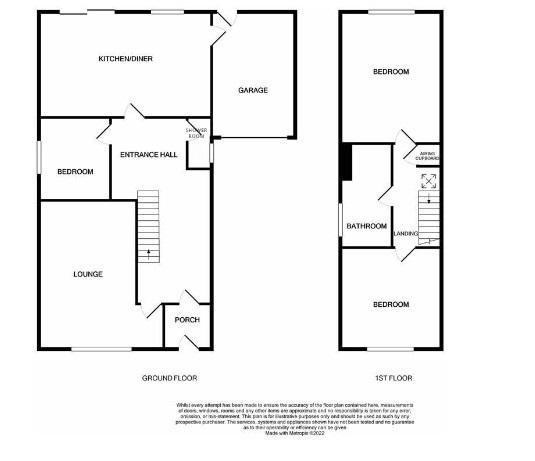
Property photos

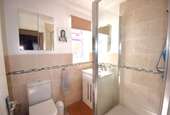
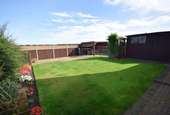
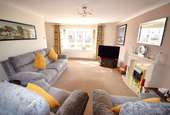
+15
Property description
Beautifully presented, spacious chalet style bungalow with lovely open aspect over fields to the rear, located on the popular Beacon Park! The accommodation comprises; entrance porch, spacious hallway, lounge, large kitchen-diner, downstairs bedroom, downstairs shower room, two large double bedrooms to the first floor and a four piece bathroom. The property is extremely well presented with gas central heating (new boiler 2022) and owner owned solar panels to reduce your energy bills. Nice size driveway and garage. Nicely landscaped gardens to the front and rear aspects. Overlooks open farmland to the rear!Council tax band: D, Tenure: Freehold, EPC rating: C Rooms Entrance - Entered via a modern composite door and side screen, further full height glazed window to the side aspect, exposed brick work, down lighting, wood style flooring, UPVC half glazed door to; Reception Hall - With UPVC window to the side aspect, radiator, BT point, alarm panel, stairs leading to the first floor, under stairs cupboard, wall light, doors to; Lounge - With bow UPVC window to the front aspect, two radiators, BT port, TV port, feature fireplace, coving to ceiling. Kitchen/Diner - Fitted with an array of wall and base units, with under counter lighting, two glazed wall cabinets, tiled splashbacks, granite 1 and 1/4 bowl sink with mixer tap, inset ceramic hob with extractor over, high level double electric oven, integrated fridge freezer and dishwasher, central island and wine rack, open shelving to one side, two deep pan drawers, cupboard on opposite side, UPVC window to the rear aspect, BT point, TV point, Karndene flooring, coving to ceiling, two radiators, UPVC door to rear garden, door to garage, UPVC patio doors to rear garden. Down Stairs Shower Room - With shower cubicle, mains powered shower, double shower head, wash hand basin inset to vanity unit, low level Wc, grey modern towel radiator, part tiled walls, UPVC window with coloured glass to side aspect, coving to ceiling, extractor fan, mirrored bathroom cabinet. Bedroom Three - With fitted wardrobes with lockers over, TV port, UPVC window to the side aspect, coving to ceiling. Landing - With galleried landing, skylight window, radiator, loft hatch with light (partially boarded), sloping ceiling, built in airing cupboard housing hot water tank, shelving. Bedroom One - With UPVC window to the rear aspect, sloping ceiling, BT point, full height sliding door wardrobe (housing TV point, shelving, dressing table, drawers and hanging rail). Bedroom Two - With UPVC window to the front aspect, sloping ceilings, TV port, bulk head over stairs, fitted wardrobes. Bathroom - With part sloped ceilings, bath, low level Wc, large shower cubicle with two shower heads, extractor fan, wash hand basin inset to vanity unit, shelving, mirror above, UPVC window to the side aspect. Attached Garage - With up and over door, utility space for washing machine, tumble dryer and additional freezer, wall hung Viessman boiler (installed 2022) UPVC door to the rear garden, loft hatch with pull down ladder and light and boarded. Outside - To the front is a low maintenance garden with granite chipped inset, circular feature and brick wall with a paved driveway with ample parking. The rear garden is mainly laid to lawn with flowers and shrub boarders, trellised archway, block paved path, garden shed, pergola offering shade over table or hot tub, outside tap and lighting, patio area, fencing to boundaries, gated, paved pathway leads to the side of the bungalow. Services - The property has mains gas central heating, water, sewerage and electricity. We have not tested any heating systems, fixtures, appliances or services. Lovelle Estate Agency and our partners provide a range of services to buyers, although you are free to use an alternative provider. If you require a solicitor to handle your purchase and/or sale, we can refer you to one of the panel solicitors we use. We may receive a fee if you use their services. If you need help arranging finance, we can refer you to the Mortgage Advice Bureau who are in-house. We may receive a fee if you use their services. Location - Located on the popular Beacon Park estate with regular bus services and within a mile of the doctors, pubs/restaurants, shops/supermarkets on Burgh Road and the beach is 1.5miles from the property. Directions - From our office on Roman Bank proceed along Roman Bank and at The Ship traffic lights turn left onto Burgh Road. Take the right turning after the Welcome Inn onto Burgh Old Road, at the roundabout take Beacon Way. Beacon Park Drive is the first right turn and the property will be found on the left hand side, marked by our for sale board.
Interested in this property?
Council tax
First listed
Over a month agoSkegness, PE25
Marketed by
Lovelle Estate Agency 13 Roman Bank,Skegness,Lincolnshire,PE25 2SACall agent on 01754 769769
Placebuzz mortgage repayment calculator
Monthly repayment
The Est. Mortgage is for a 25 years repayment mortgage based on a 10% deposit and a 5.5% annual interest. It is only intended as a guide. Make sure you obtain accurate figures from your lender before committing to any mortgage. Your home may be repossessed if you do not keep up repayments on a mortgage.
Skegness, PE25 - Streetview
DISCLAIMER: Property descriptions and related information displayed on this page are marketing materials provided by Lovelle Estate Agency. Placebuzz does not warrant or accept any responsibility for the accuracy or completeness of the property descriptions or related information provided here and they do not constitute property particulars. Please contact Lovelle Estate Agency for full details and further information.





