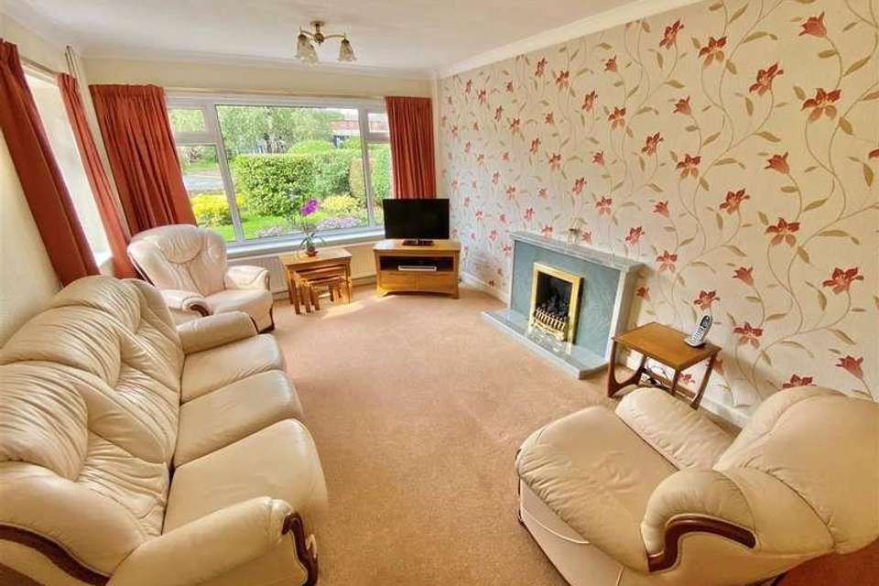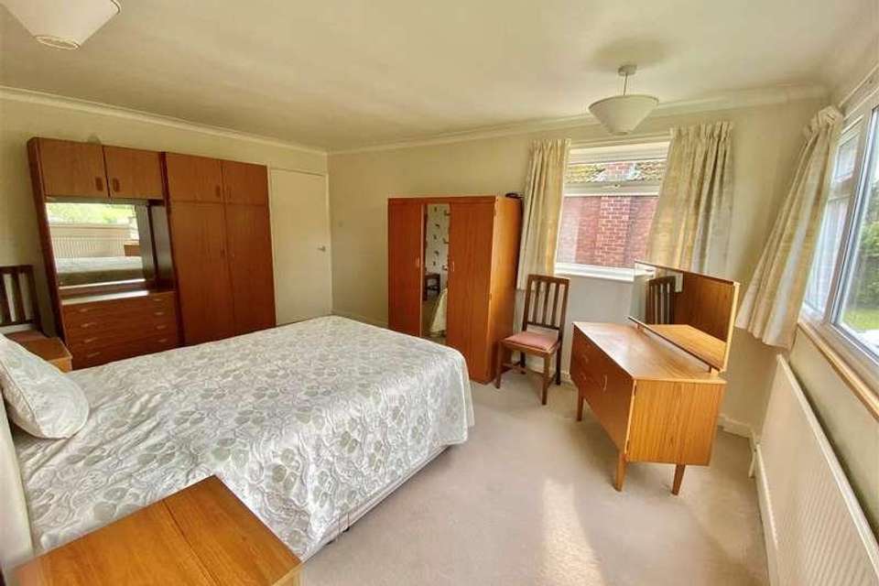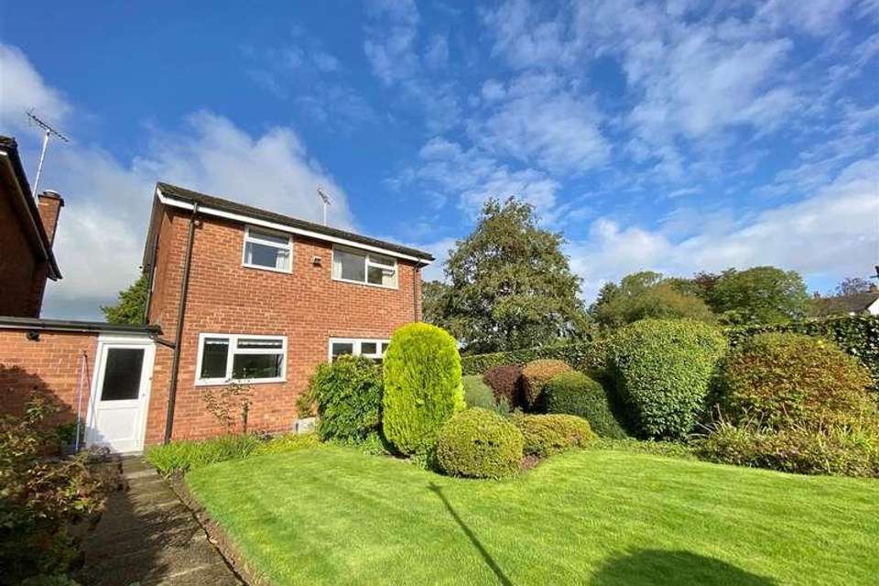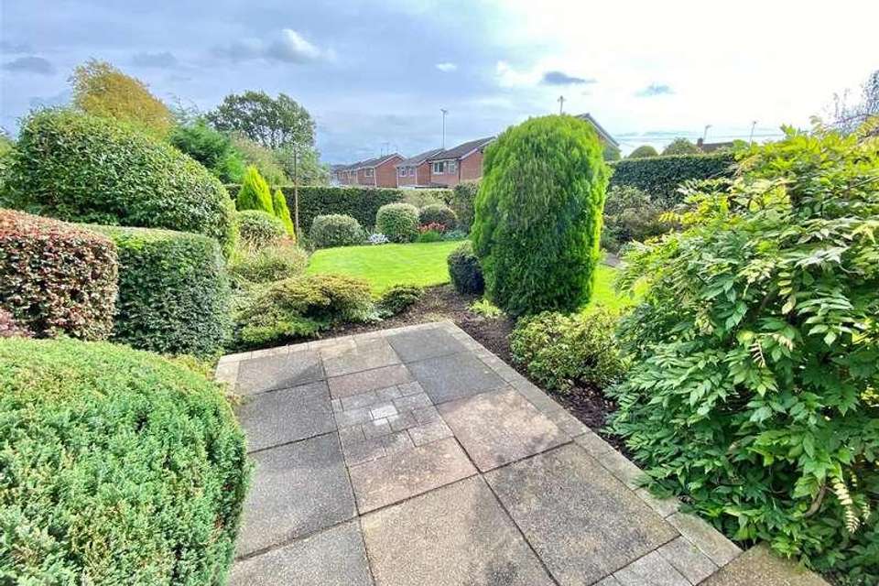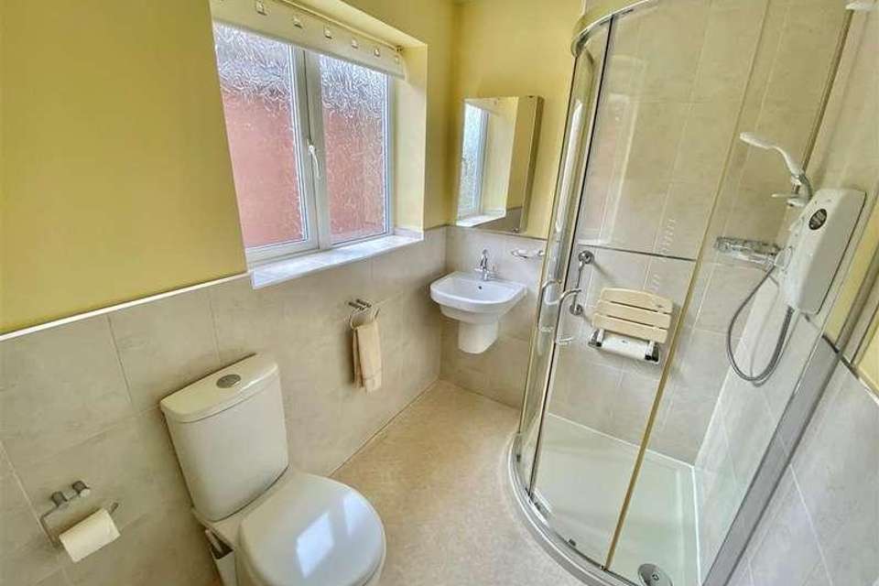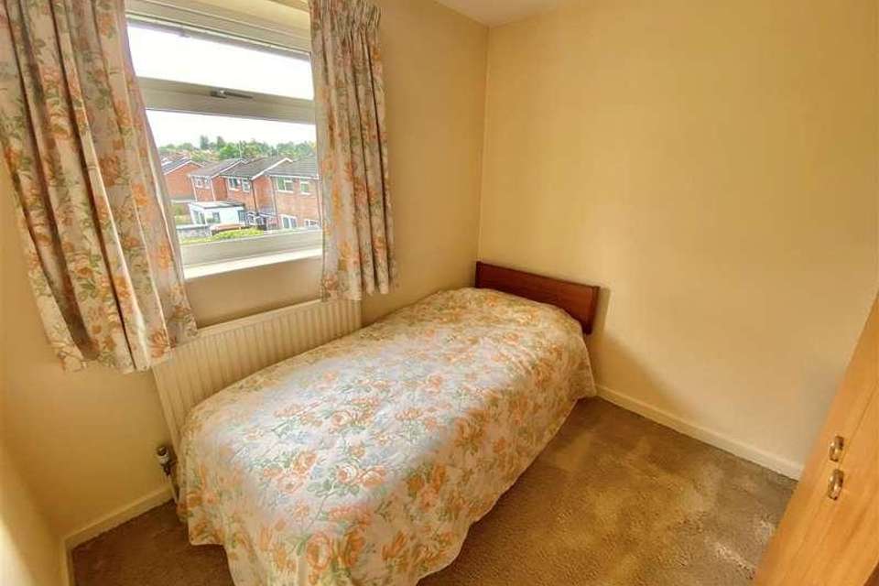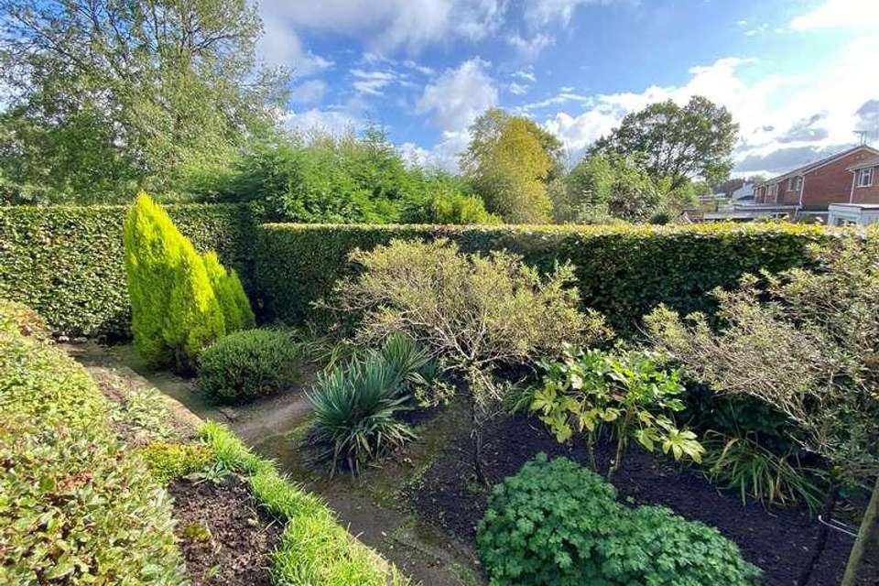3 bedroom detached house for sale
Macclesfield, SK11detached house
bedrooms
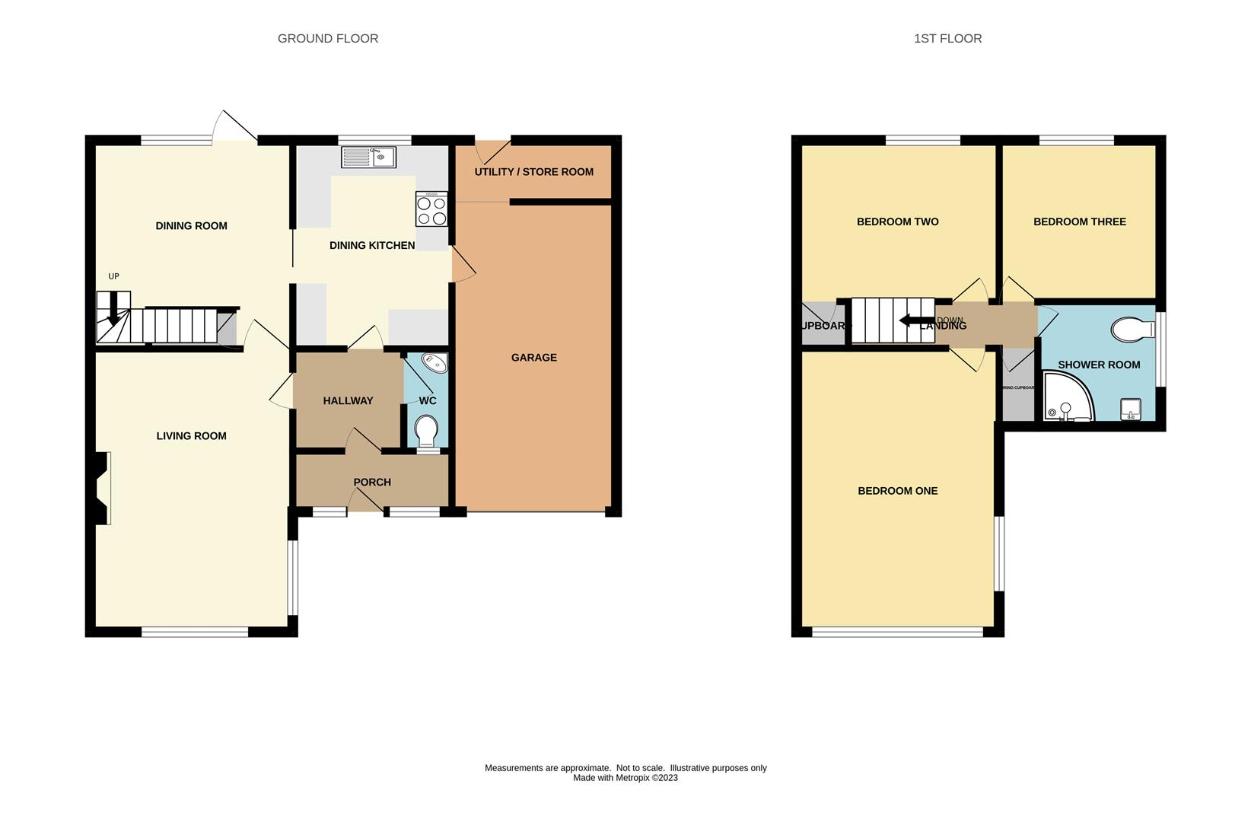
Property photos

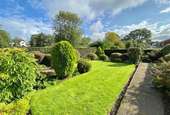
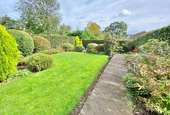
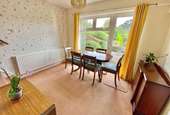
+9
Property description
** NO ONWARD CHAIN ** A three bedroomed link-detached family home set back from the road. Situated in a popular and sought after residential area close to local shops, excellent schools and the bus route. The living accommodation has gas central heating via a Worcester boiler and double glazing. This particular home is located on a favourable residential road and will provide an excellent home for a growing family. In brief the accommodation comprises; porch, entrance vestibule, downstairs WC, living room, dining room and kitchen. To the first floor are three bedrooms and a shower room. To the front of the property beautiful flower beds have been carefully nurtured and offer an array of attractive plants, flowers and shrubs bordering a delightful lawned garden. Off road parking for two vehicles leads to the integral garage with a pathway leading around to the rear of the property. The rear garden is equally as nice, mainly laid to lawn with various flower beds and shrubs and hedging to the perimeter.LocationSet in Cheshire's plains, on the fringe of the Peak District National Park, Macclesfield combines the old with the new. Originally a medieval town, Macclesfield became the country's 'Silk' capital in the 1750's, whilst it still retains that heritage, in recent years it has grown to become a thriving business centre. Macclesfield is a modern shopping centre with a range of leisure facilities to suit most tastes. There is a popular monthly Treacle Market which is a bustling Arts, Antiques, Crafts, Food and Drink Market, held on the cobbles of the town centre with around 140 stalls of exceptional food and drink, unique crafts and vintage and information from the Macclesfield community. There are many independent and state primary and secondary schools. The access points of the North West Motorway network system, Manchester International Airport and some of Cheshire's finest countryside are close at hand. Intercity rail links to London Euston and Manchester Piccadilly can be found at Macclesfield and Wilmslow railway stations as well as commuter rail links to the local business centres.DirectionsLeaving Macclesfield along Chester Road in the direction of Broken Cross, take the first exit at the roundabout onto Ivy Road. Continue along Ivy Road where the property will be found on the left hand side, just after St John's Primary School.PorchTiled floor.Entrance VestibuleDoors to the downstairs WC, living room and kitchen.Downstairs WCLow level W.C and wash hand basin. Part tiled walls. Tiled floor. Recessed ceiling spotlights. Double glazed window to the rear aspect. Radiator.Living Room4.88m x 3.35m (16'0 x 11'0)Generous living room with double glazed window to the front and side aspect. TV point. Coved ceiling. Radiator.Dining Room3.35m x 2.74m (11'0 x 9'0)Space for a dining table and chairs. Built in storage cupboard. Double glazed window and door to the rear aspect. Radiator.Kitchen3.35m x 2.51m (11'0 x 8'3)Comprehensively fitted with a range of soft close, handless base units with granite work surfaces over and matching wall mounted cupboards. Stainless steel sink unit with mixer tap and drainer. Four ring electric hob with extractor hood over. Built-in oven and microwave. Integrated fridge and washing machine with matching cupboard fronts. Chrome ladder style radiator. Double glazed window to the rear aspect.Stairs To First Floor LandingAccess to the loft space. Built in storage cupboard.Bedroom One4.88m x 3.35m (16'0 x 11'0)The master bedroom offers ample space for a king size bed, wardrobes and dressing table. Double glazed window to the front & side aspect. Radiator.Bedroom Two3.35m x 2.44m (11'0 x 8'0)Double bedroom with double glazed window to the rear aspect with far reaching views over rooftops and towards Shuttlingsloe. Built in storage cupboard. Radiator.Bedroom Three2.54m x 2.44m (8'4 x 8'0)Good size third bedroom with double glazed window to the rear aspect with far reaching views over rooftops and towards Shuttlingsloe. Radiator.Shower RoomFitted with a walk in shower cubicle, low level WC and wash hand basin. Part tiled walls. Chrome ladder style Radiator. Double glazed window to the side aspect.OutsideDriveway & Front GardenTo the front of the property beautiful flower beds have been carefully nurtured and offer an array of attractive plants, flowers and shrubs bordering a delightful lawned garden. Off road parking for two vehicles leads to the integral garage with a pathway leading around to the rear of the property.Garage5.18m x 2.74m (17'0 x 9'0)Up and over door. Power and lighting. Wall mounted Worcester boiler. Door to the rear garden.GardenThe rear garden is equally as nice, mainly laid to lawn with various flower beds and shrubs and hedging to the perimeter.TenureThe vendor has advised us that the property is Leasehold., 999 years from 25th December 1963 with a charge of ?12.00 every six months.The vendor has also advised us that the property is council tax band D.We would recommend any perspective buyer to confirm these details with their legal representative.
Interested in this property?
Council tax
First listed
3 weeks agoMacclesfield, SK11
Marketed by
Jordan Fishwick 84 - 86 Waters Green,Macclesfield,Cheshire,SK11 6LHCall agent on 01625 434000
Placebuzz mortgage repayment calculator
Monthly repayment
The Est. Mortgage is for a 25 years repayment mortgage based on a 10% deposit and a 5.5% annual interest. It is only intended as a guide. Make sure you obtain accurate figures from your lender before committing to any mortgage. Your home may be repossessed if you do not keep up repayments on a mortgage.
Macclesfield, SK11 - Streetview
DISCLAIMER: Property descriptions and related information displayed on this page are marketing materials provided by Jordan Fishwick. Placebuzz does not warrant or accept any responsibility for the accuracy or completeness of the property descriptions or related information provided here and they do not constitute property particulars. Please contact Jordan Fishwick for full details and further information.





