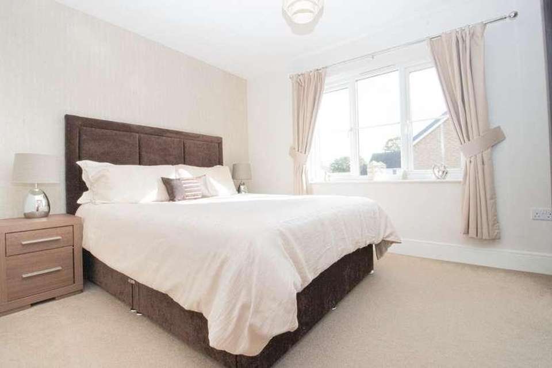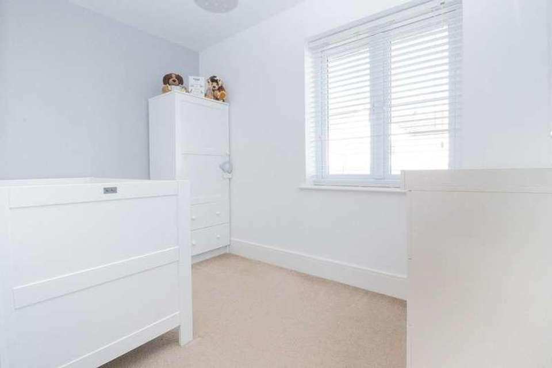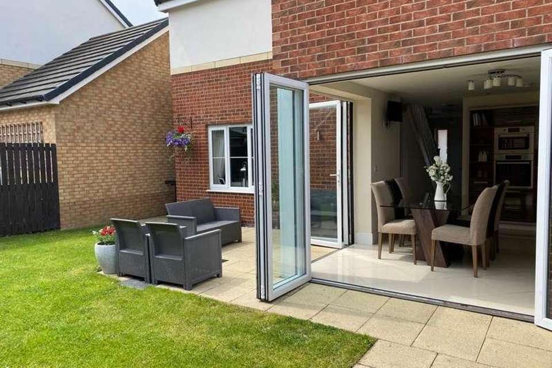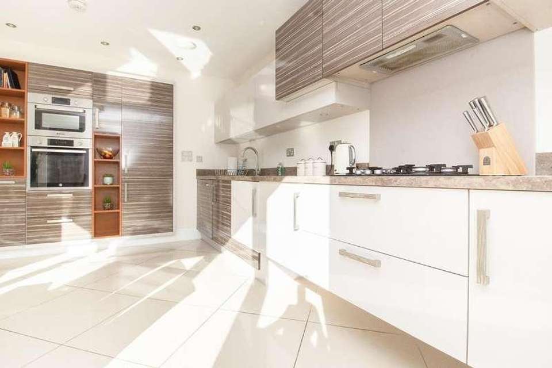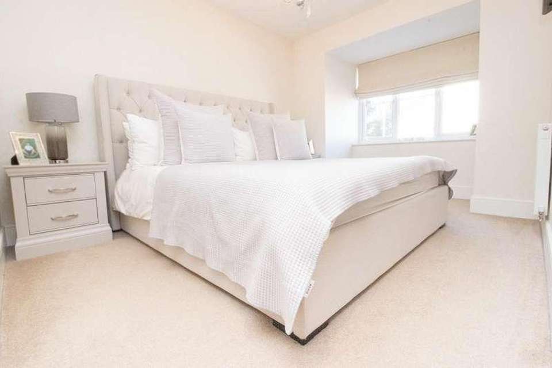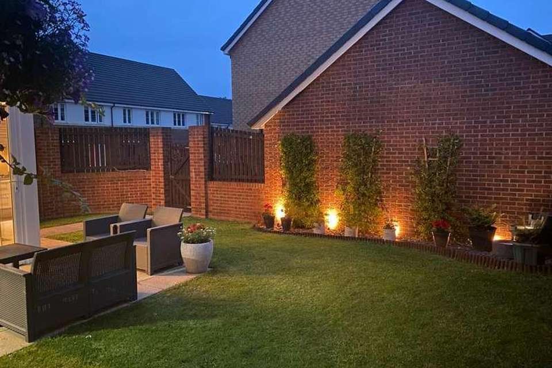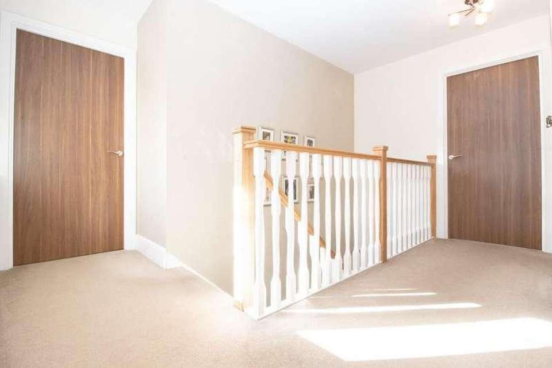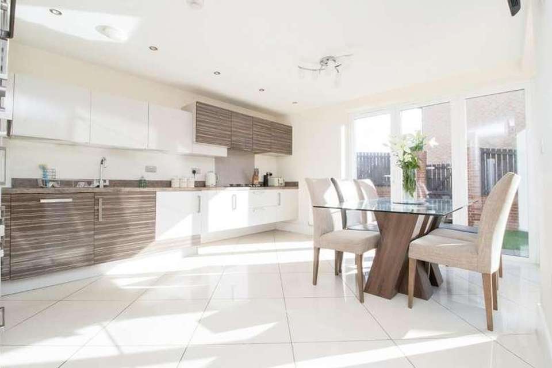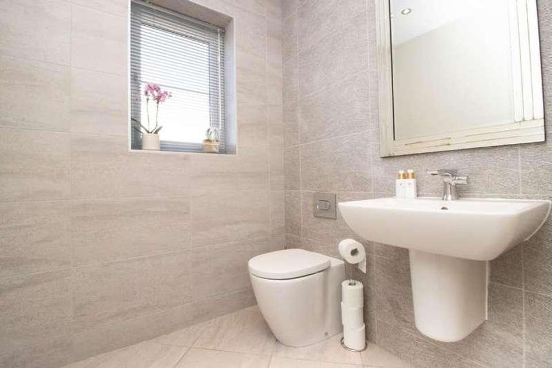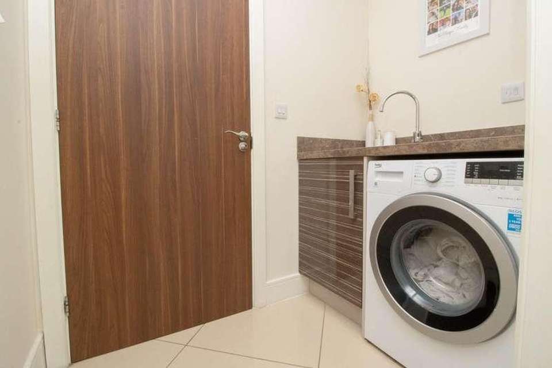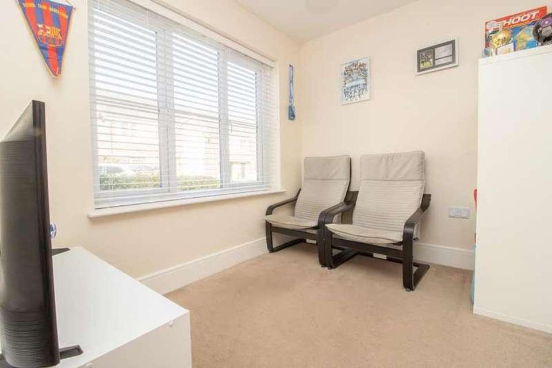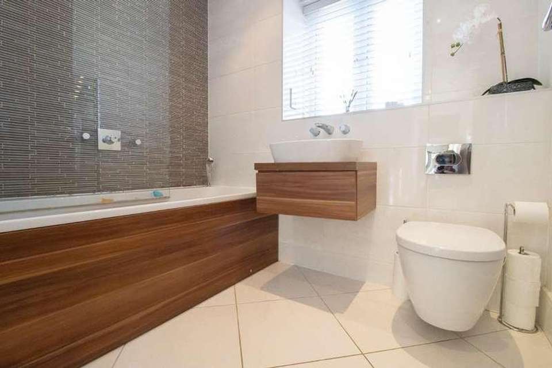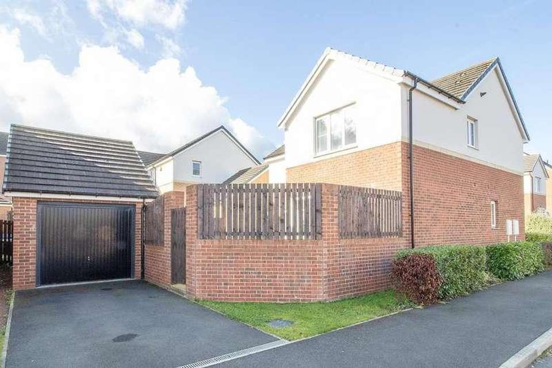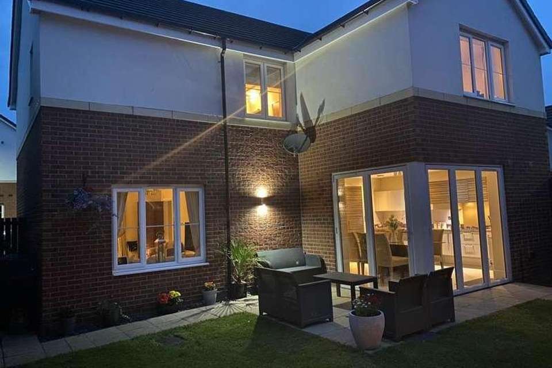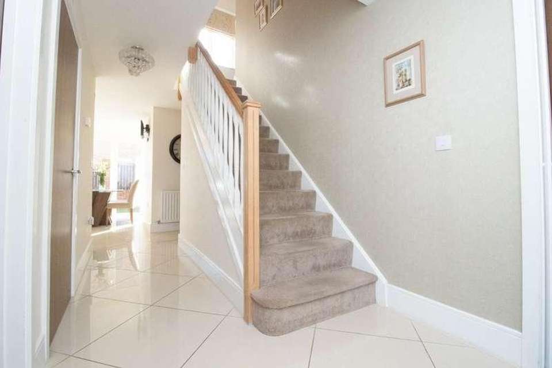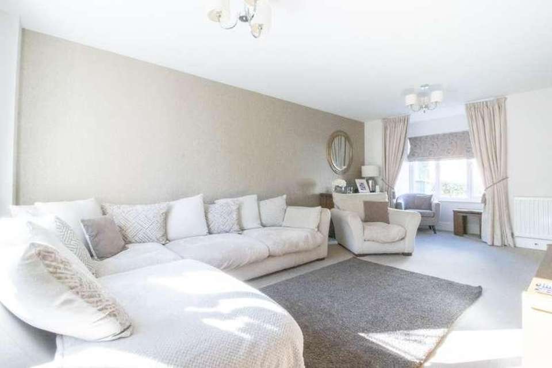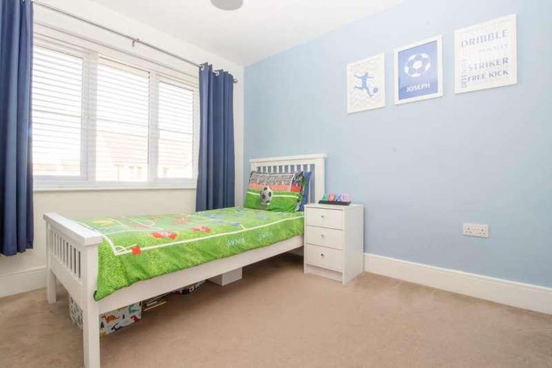4 bedroom detached house for sale
Cramlington, NE23detached house
bedrooms
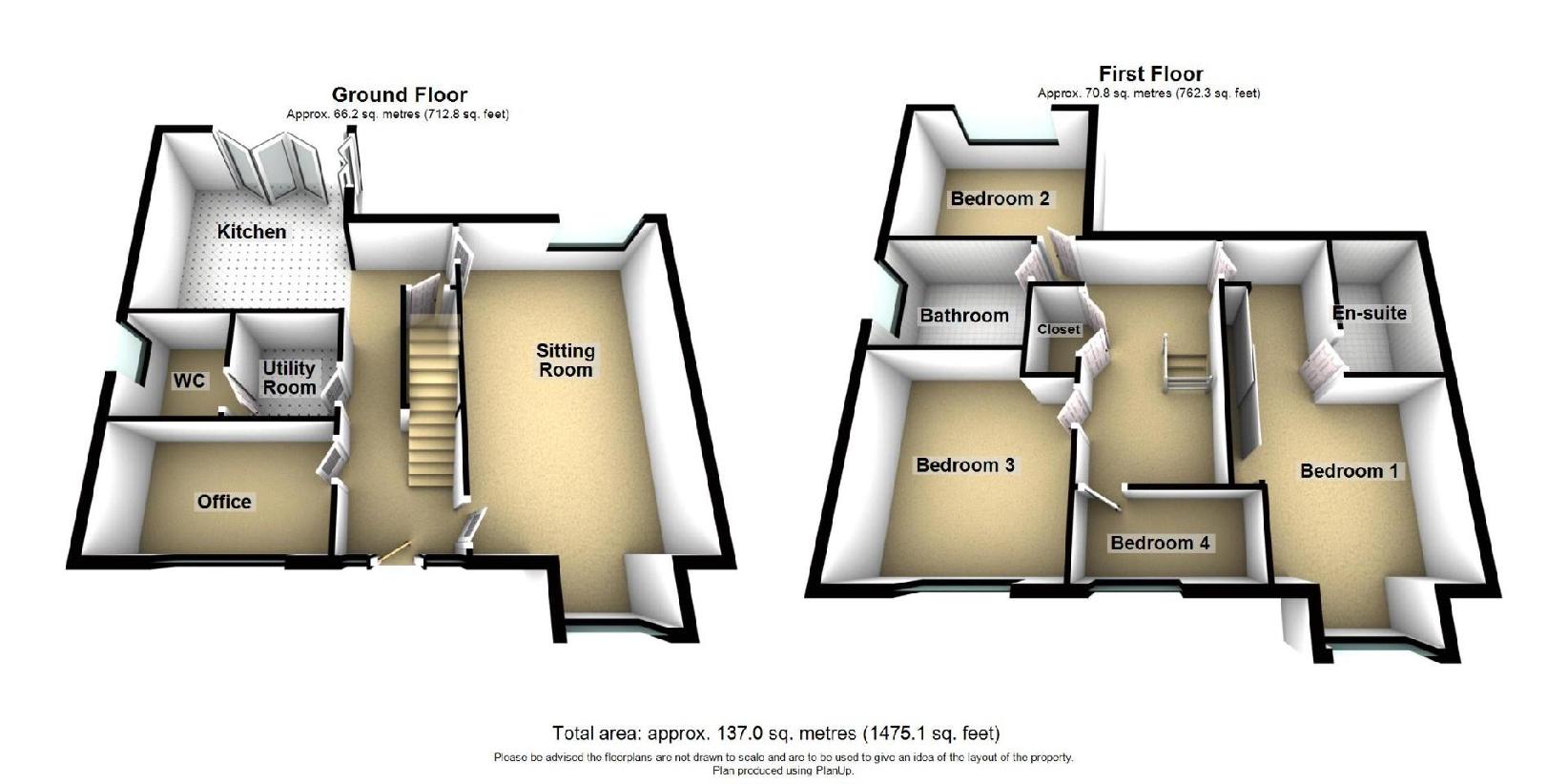
Property photos

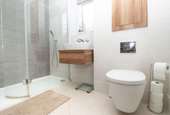
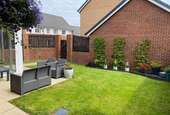
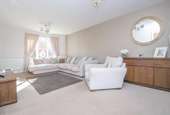
+17
Property description
Signature North East is thrilled to present this stunning four-bedroom property, situated on the desirable Tavern Close in Cramlington. This modern and tastefully decorated home boasts spacious rooms throughout and is ideally located near an array of amenities including Manor Walks shopping centre, strong road and transport links and schooling, making this an ideal family home.As you step inside, you'll be greeted by an inviting entrance hallway that seamlessly connects you to the ground floor principal rooms and staircase to the first floor. First is the sitting room which is generously proportioned, providing ample space for your preferred furnishings and d?cor. Next is the kitchen, boasting a spacious layout and is fitted with sleek, stylish wall and base units, complemented by high-quality countertops, to provide maximum storage and functionality. Additionally, the kitchen comes equipped with some integrated appliances including a microwave, oven, fridge/freezer, and dishwasher. There's also room for a large family dining table, perfect for gatherings and everyday dining. Stylish corner Bi-folding doors open to the back garden, providing plenty of natural light and seamlessly blending indoor-outdoor living. The utility room is a practical addition, offering convenience and easy access to a downstairs WC. Meanwhile, the adjacent office is a versatile space that can serve as a home office or a leisure room.Moving to the upper floor, you'll find a hallway that grants access to the four bedrooms and family bathroom. Three of the bedrooms are generously sized and can comfortably accommodate double beds and additional furnishings. The master bedroom features a built-in wardrobe with sliding doors for additional storage space, alongside access to it's own ensuite equipped with a digital temperature controlled shower, W.C., and sink. The family bathroom features a bath and overhead shower, W.C., and sink.Sitting Room6 x 3.78 (19'8 x 12'4 )Kitchen4.00 x 3.80 (13'1 x 12'5 )Office2.10 x 3.00 (6'10 x 9'10 )WC1.60 x 1.70 (5'2 x 5'6 )Utility Room1.89 x 1.30 (6'2 x 4'3 )Bedroom 16.12 x 3.74 (20'0 x 12'3 )En-Suite2.70 x 1.35 (8'10 x 4'5 )Bedroom 23.00 x 3.70 (9'10 x 12'1 )Bedroom 33.50 x 2.83 (11'5 x 9'3 )Bedroom 41.40 x 3.00 (4'7 x 9'10 )Bathroom2.18 x 2.00 (7'1 x 6'6 )Externally to the rear of the home showcases a stunning landscaped garden boasting a lush lawn area, complemented by a paved patio, a perfect spot for outdoor furniture and alfresco dining. Towards the end of the garden, you'll discover a bark-chipped planting bed, an ideal space for greenery and potted plants. This property also benefits from a detached garage and driveway, providing off-street parking. The front garden has with a well-maintained lawn and mature shrubbery, enhancing the overall curb appeal.
Council tax
First listed
Over a month agoCramlington, NE23
Placebuzz mortgage repayment calculator
Monthly repayment
The Est. Mortgage is for a 25 years repayment mortgage based on a 10% deposit and a 5.5% annual interest. It is only intended as a guide. Make sure you obtain accurate figures from your lender before committing to any mortgage. Your home may be repossessed if you do not keep up repayments on a mortgage.
Cramlington, NE23 - Streetview
DISCLAIMER: Property descriptions and related information displayed on this page are marketing materials provided by Signature Estate Agents. Placebuzz does not warrant or accept any responsibility for the accuracy or completeness of the property descriptions or related information provided here and they do not constitute property particulars. Please contact Signature Estate Agents for full details and further information.





