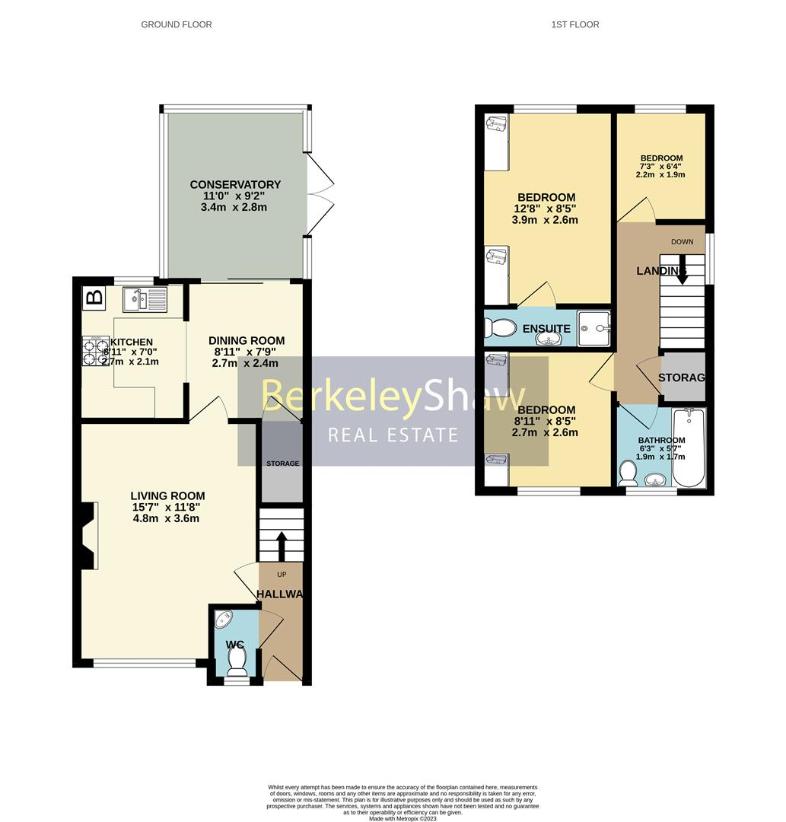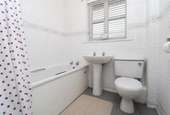3 bedroom semi-detached house for sale
Liverpool, L9semi-detached house
bedrooms

Property photos




+11
Property description
Are you looking to take your first step onto the property ladder or looking for an ideal family home? Berkeley Shaw are the appointed agents for this well-presented three-bedroom semi-detached property located on Bull Lane L9. The surrounding area boasts an excellent variety of amenities with a range of shops, pubs, cafes and restaurants available along Rice Lane. The area also offers superb transport links via both road and rail giving easy access into Liverpool City Centre and surrounding areas. Set out across two floors, the accommodation briefly comprises; entrance hall with WC, spacious and inviting front living which provides access through to the dining room. This is the ideal space to eat as a family or entertain and boasts an open aspect through to the modern fitted kitchen. The kitchen is complete with high gloss units, gas burning and electric oven. Completing the ground floor layout is a spacious conservatory which offers views of the garden. Rising to the first floor, the landing provides access to three bedrooms, the master boasting en-suite shower room and a further three-piece bathroom. Externally, the property has off street parking for several vehicles and a generous rear garden with laid to lawn and patio area. Further benefits to the property include no onward chain, gas central heating and double glazing. Viewing is essential!HallwayLaminate floor, radiator & stairs to upper floor.WCWC, corner basin, tiled walls, double glazed window laminate floor & radiator.Living roomDouble glazed window, gas fire, laminate floor & radiator.Dining roomStorage cupboard, tiled floor, radiator, open aspect to kitchen & sliding door to conservatory.KitchenHigh gloss units, gas burning hob, electric oven, double glazed window, stainless steel sink with drainer, extractor hood, tiled floor & spotlights.ConservatoryDouble glazed windows, double door to garden & tiled floor.LandingDouble glazed window, storage cupboard, loft access & radiator.Bedroom 1Double glazed window, radiator, laminate floor & fitted wardrobes.En-suiteWC, basin, tiled floor, tiled walls, extractor fan, shower unit & radiator.Bedroom 2Double glazed window, laminate floor, radiator & fitted wardrobe.Bedroom 3Double glazed window & radiator.BathroomBath with shower, double glazed window, WC, basin, double glazed window, radiator, tiled floor & tiled wall.Externally,Block paved driveway & rear garden with laid to lawn & patio area.
Interested in this property?
Council tax
First listed
Over a month agoLiverpool, L9
Marketed by
Berkeley Shaw 35 Liverpool Rd,Crosby,Liverpool,L23 5SDCall agent on 0151 924 6000
Placebuzz mortgage repayment calculator
Monthly repayment
The Est. Mortgage is for a 25 years repayment mortgage based on a 10% deposit and a 5.5% annual interest. It is only intended as a guide. Make sure you obtain accurate figures from your lender before committing to any mortgage. Your home may be repossessed if you do not keep up repayments on a mortgage.
Liverpool, L9 - Streetview
DISCLAIMER: Property descriptions and related information displayed on this page are marketing materials provided by Berkeley Shaw. Placebuzz does not warrant or accept any responsibility for the accuracy or completeness of the property descriptions or related information provided here and they do not constitute property particulars. Please contact Berkeley Shaw for full details and further information.















