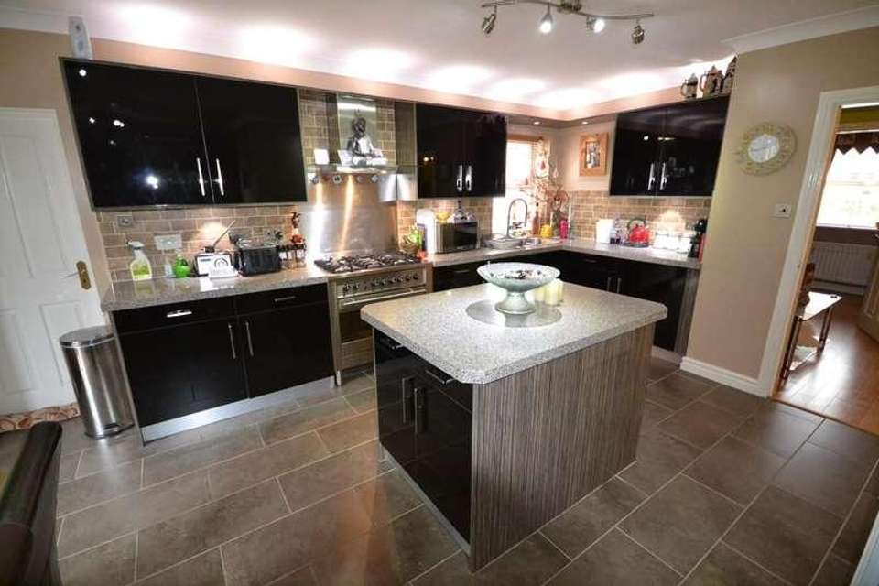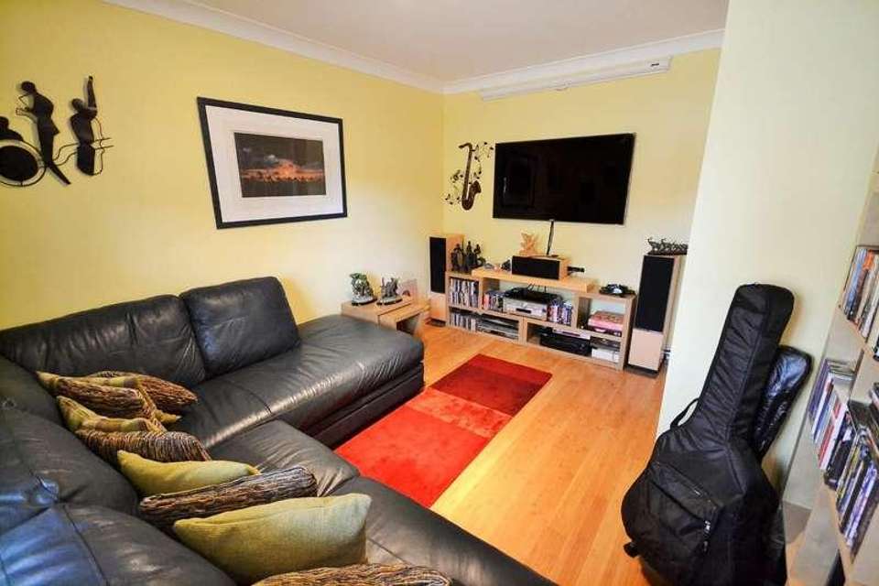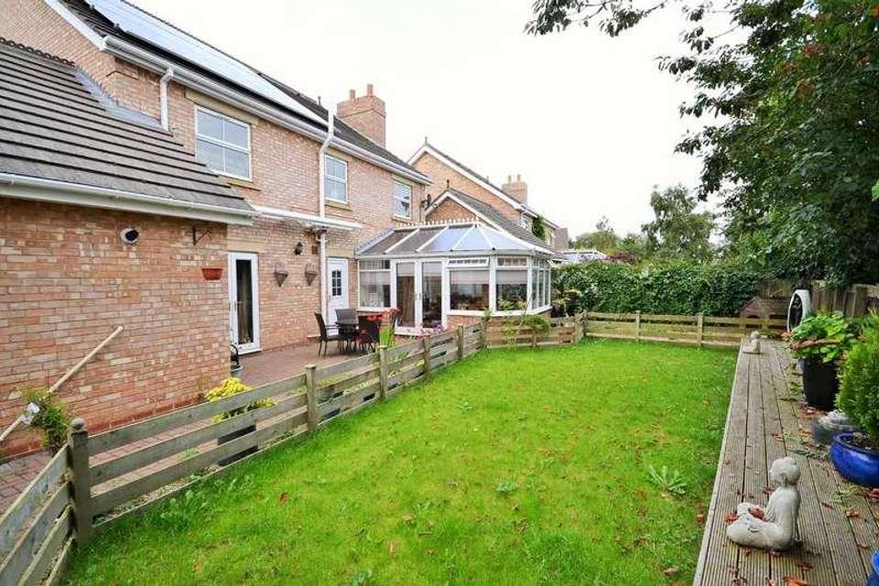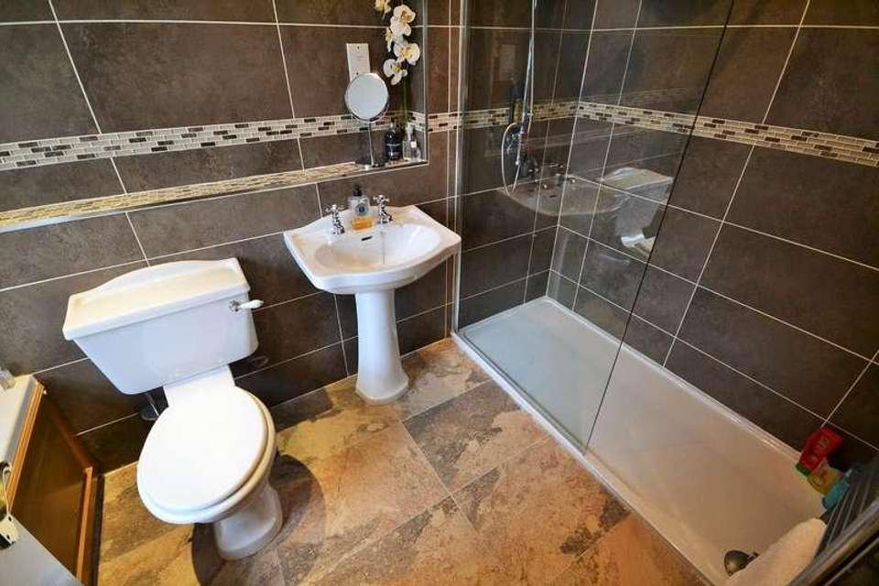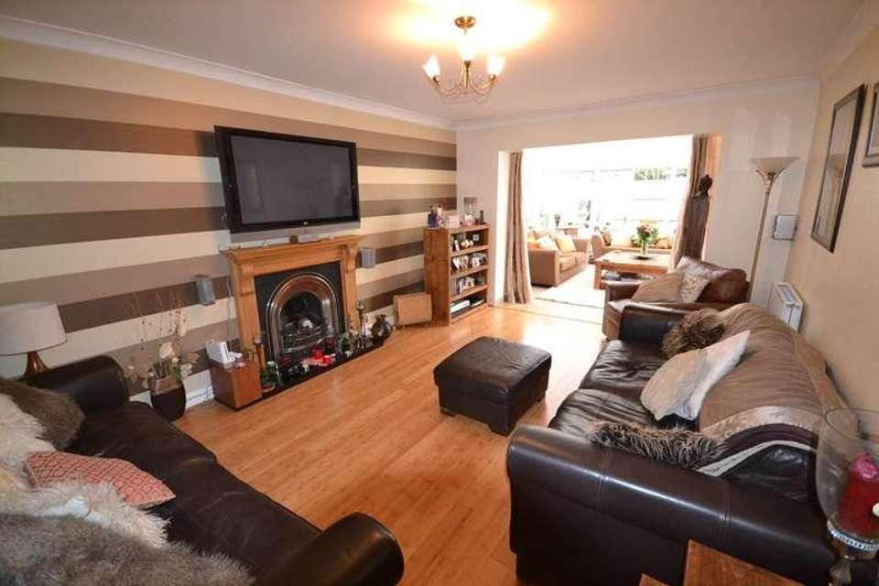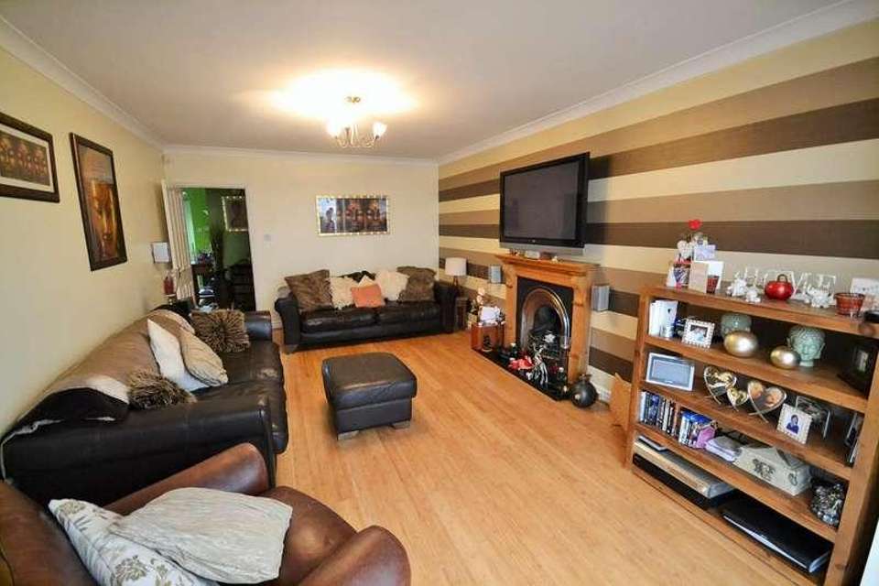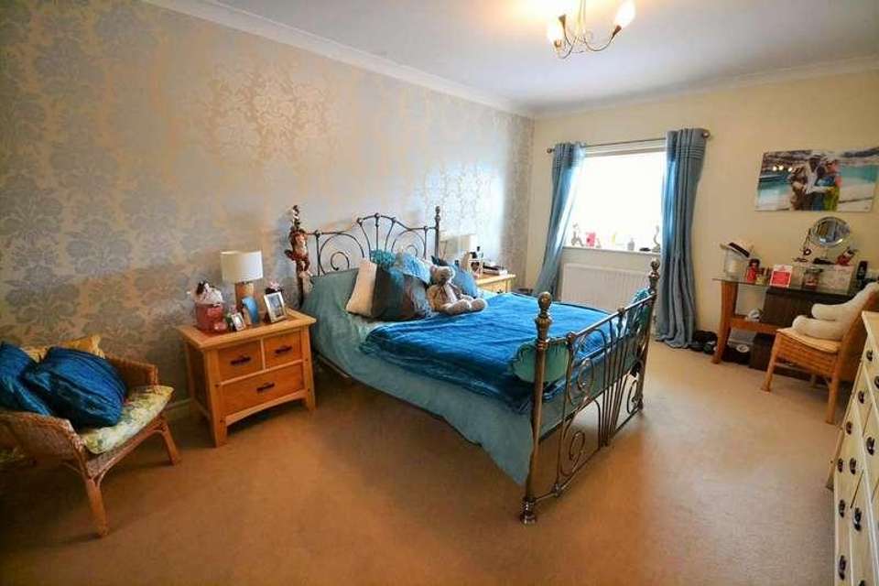4 bedroom detached house for sale
Durham, DH7detached house
bedrooms

Property photos

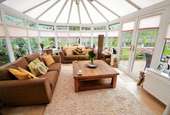


+11
Property description
This remarkable detached family home is situated in a serene rural environment. It has undergone significant enhancements in recent years and is presented to a good standard. The generous layout includes four reception rooms and four spacious double bedrooms.The property features an entrance hallway with a staircase leading to the first floor. There is a large lounge that opens into a conservatory, a cinema room, and a study or fourth reception room. The kitchen and dining room have been equipped with a selection of sleek units and integrated appliances. Additionally, there is a utility room and a ground floor cloakroom/WC.On the first floor, you will find a family bathroom and four double bedrooms, with the master bedroom benefiting from an en suite bathroom. Outside, the property boasts a double garage, a substantial driveway, and gardens at both the front and rear.Situated in Burnhope, this property offers convenient access to local schools and village amenities, with a wider range of options available in nearby Durham and Chester le Street. It is also well-suited for commuters, thanks to its connections to major towns and cities throughout the region.We highly recommend scheduling a viewing for this exceptional property.Entrance HallwayLoungeConservatoryCinemaStudy / Fourth BedroomDining KitchenUtility RoomDownstairs W.CFIRST FLOORBedroom 1En-SuiteBedroom 2Bedroom 3Bedroom 4Family BathroomEXTERNALOutside, the property boasts a double garage, a substantial driveway, and gardens at both the front and rear.Agents NotesElectricity Supply: MainsWater Supply: MainsSewerage: MainsHeating: GasBroadband: Basic 24 MbpsMobile Signal/Coverage: AverageTenure: FreeholdCouncil Tax: Durham County Council, Band E - Approx. ?2,693paEnergy Rating: CDisclaimer: The preceding details have been sourced from the seller and OnTheMarket.com. Verification and clarification of this information, along with any further details concerning Material Information parts A, B & C, should be sought from a legal representative or appropriate authorities. Robinsons cannot accept liability for any information provided.
Interested in this property?
Council tax
First listed
Over a month agoDurham, DH7
Marketed by
Robinsons 45 Front Street,Chester-le-Street,DH3 3BHCall agent on 0191 387 3000
Placebuzz mortgage repayment calculator
Monthly repayment
The Est. Mortgage is for a 25 years repayment mortgage based on a 10% deposit and a 5.5% annual interest. It is only intended as a guide. Make sure you obtain accurate figures from your lender before committing to any mortgage. Your home may be repossessed if you do not keep up repayments on a mortgage.
Durham, DH7 - Streetview
DISCLAIMER: Property descriptions and related information displayed on this page are marketing materials provided by Robinsons. Placebuzz does not warrant or accept any responsibility for the accuracy or completeness of the property descriptions or related information provided here and they do not constitute property particulars. Please contact Robinsons for full details and further information.




